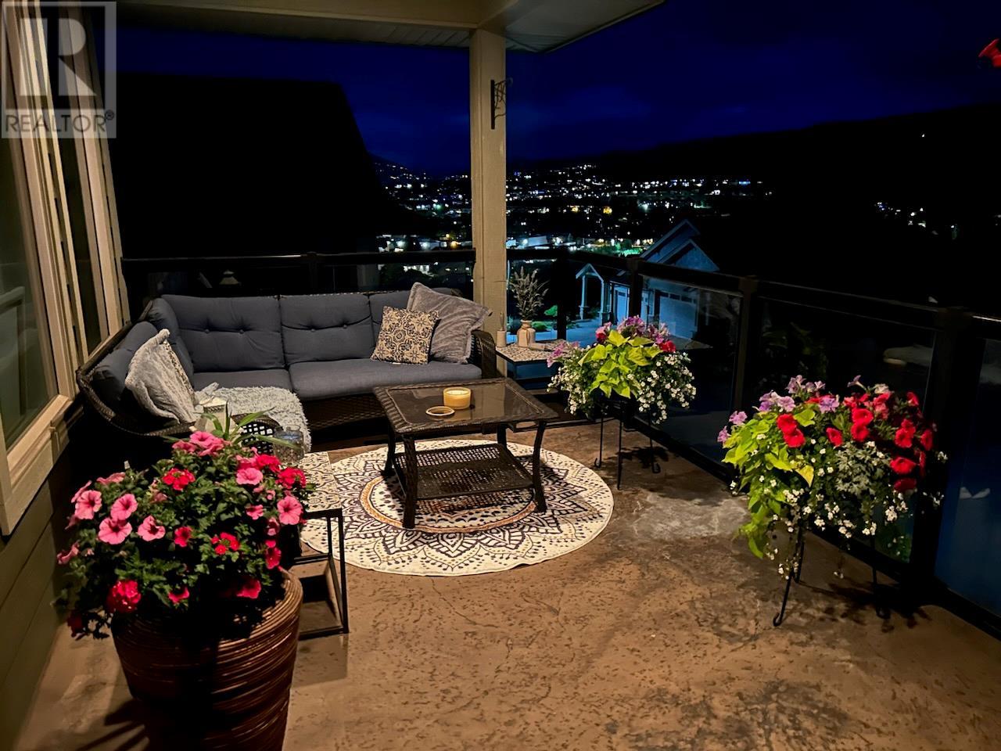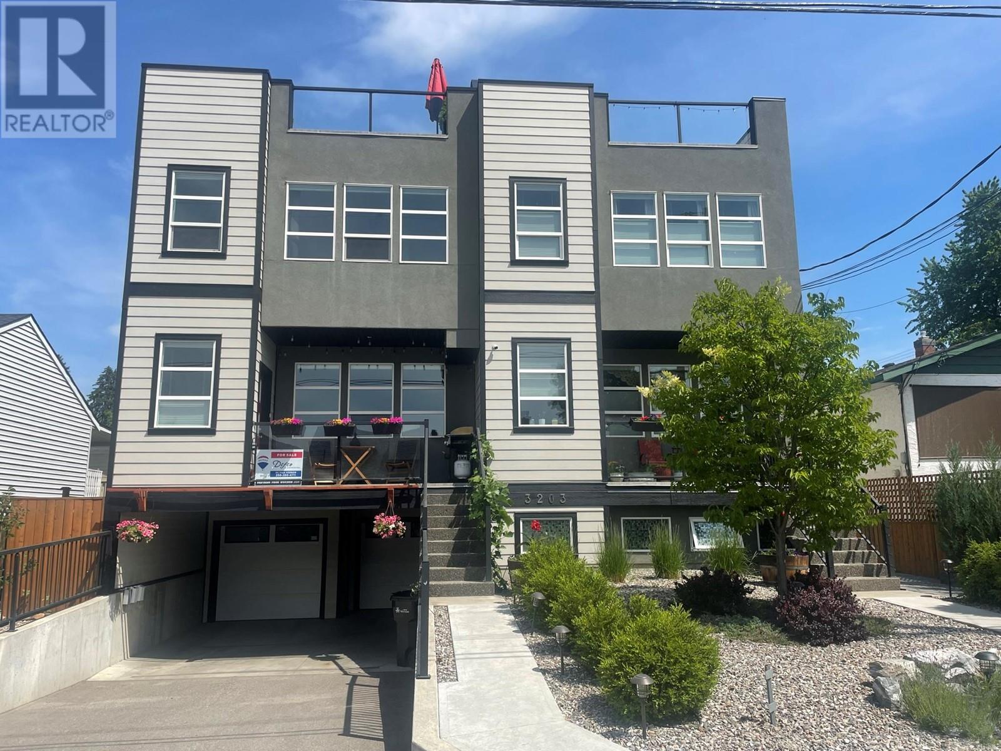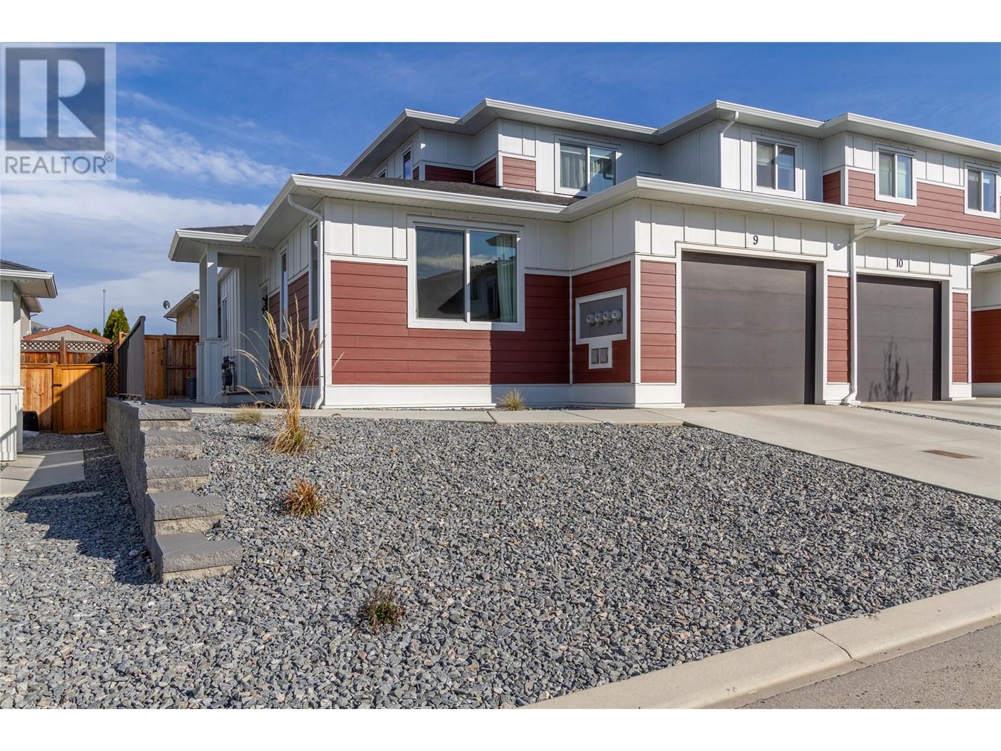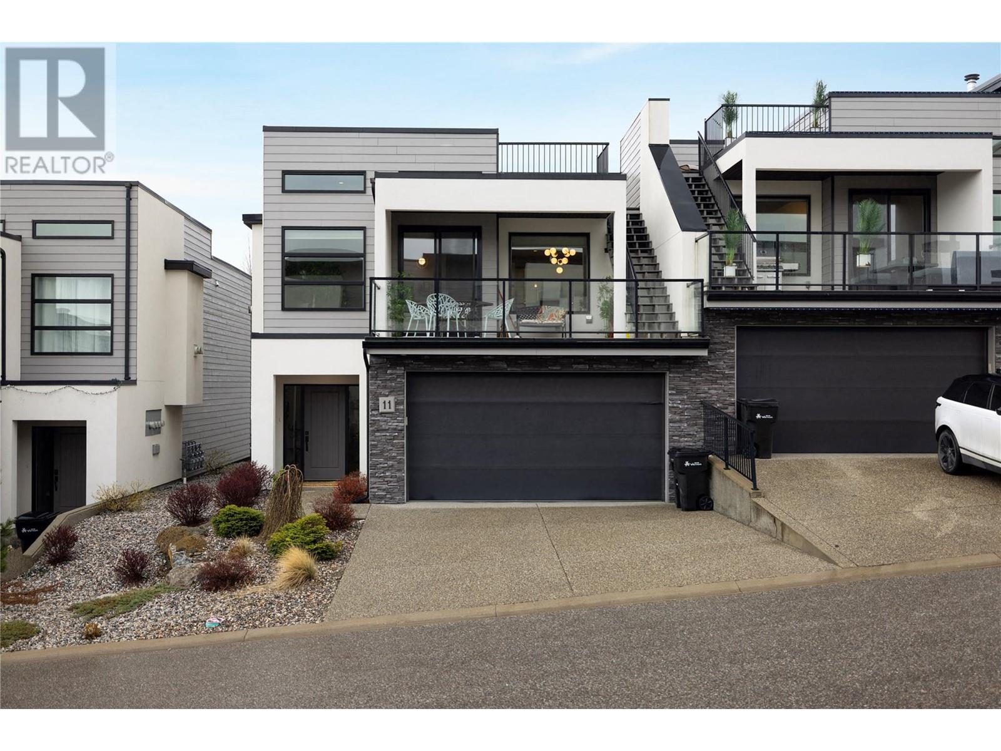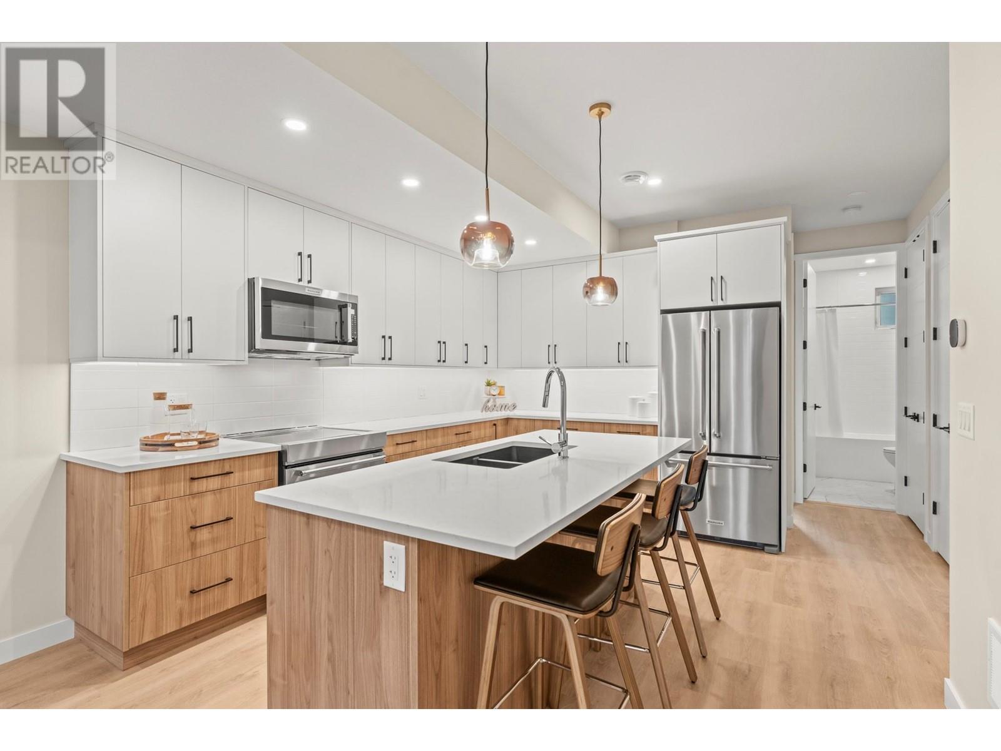Free account required
Unlock the full potential of your property search with a free account! Here's what you'll gain immediate access to:
- Exclusive Access to Every Listing
- Personalized Search Experience
- Favorite Properties at Your Fingertips
- Stay Ahead with Email Alerts
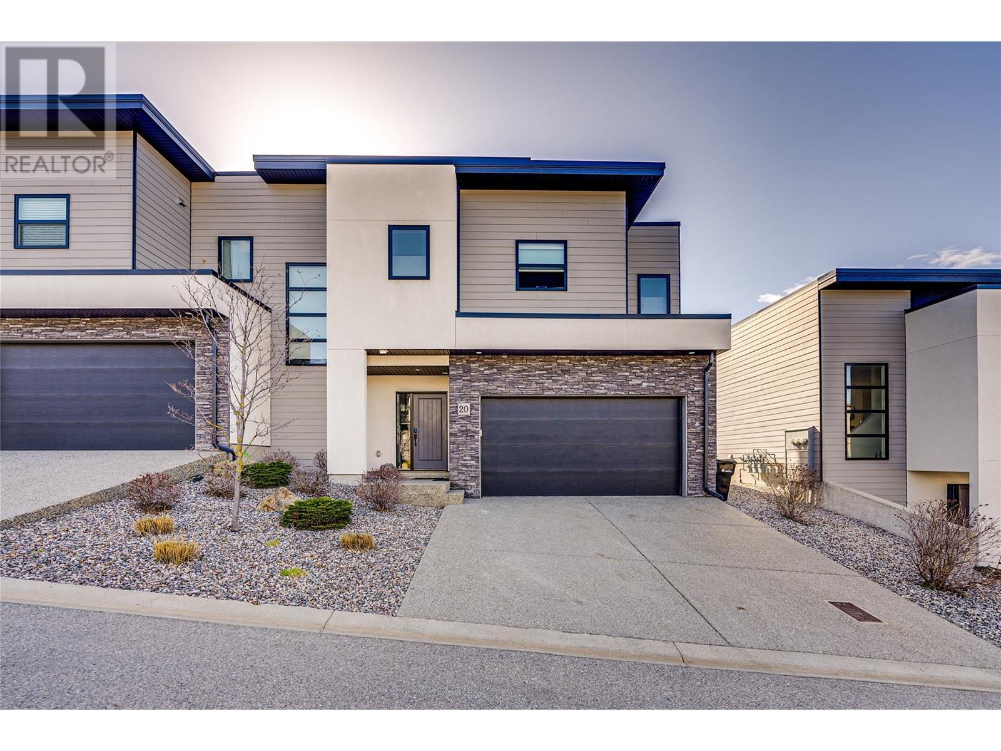
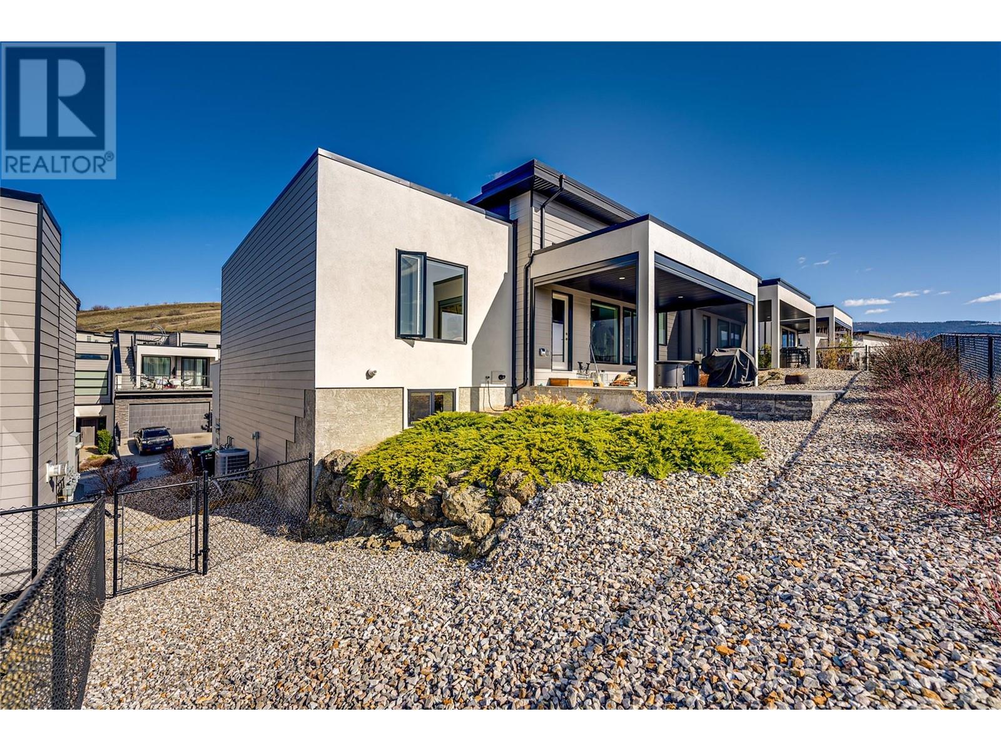
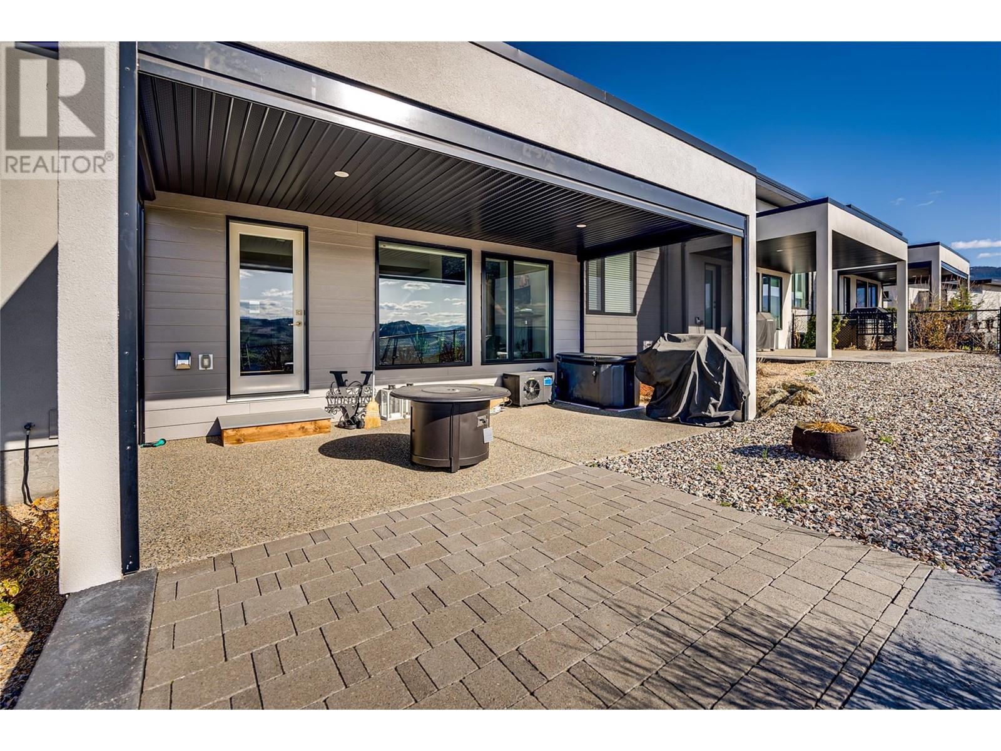
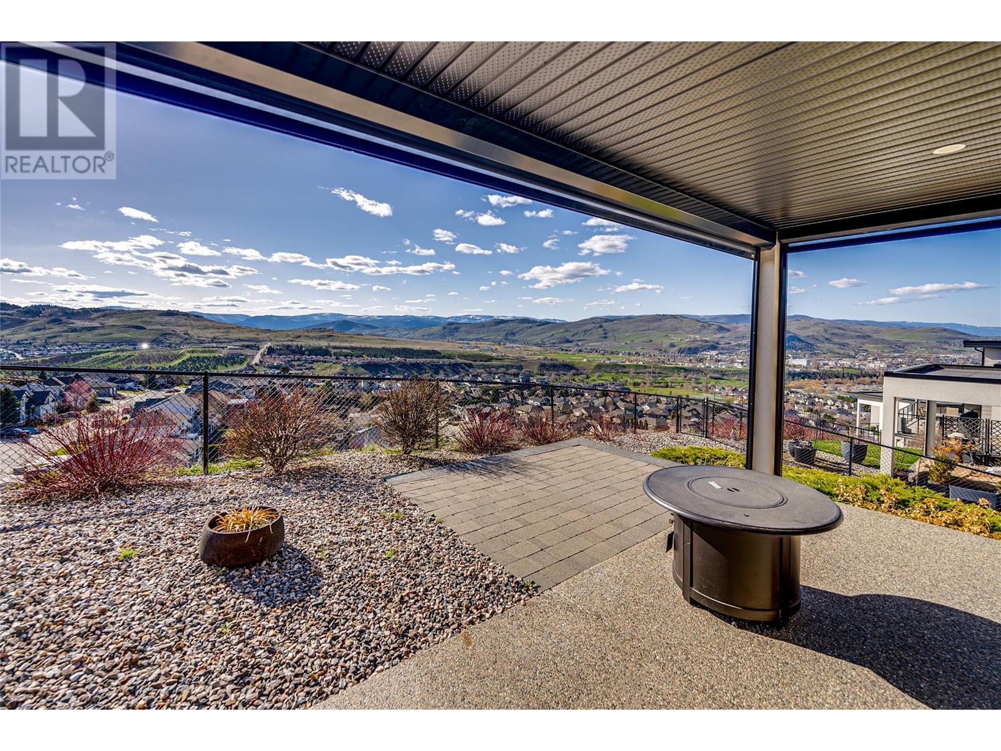
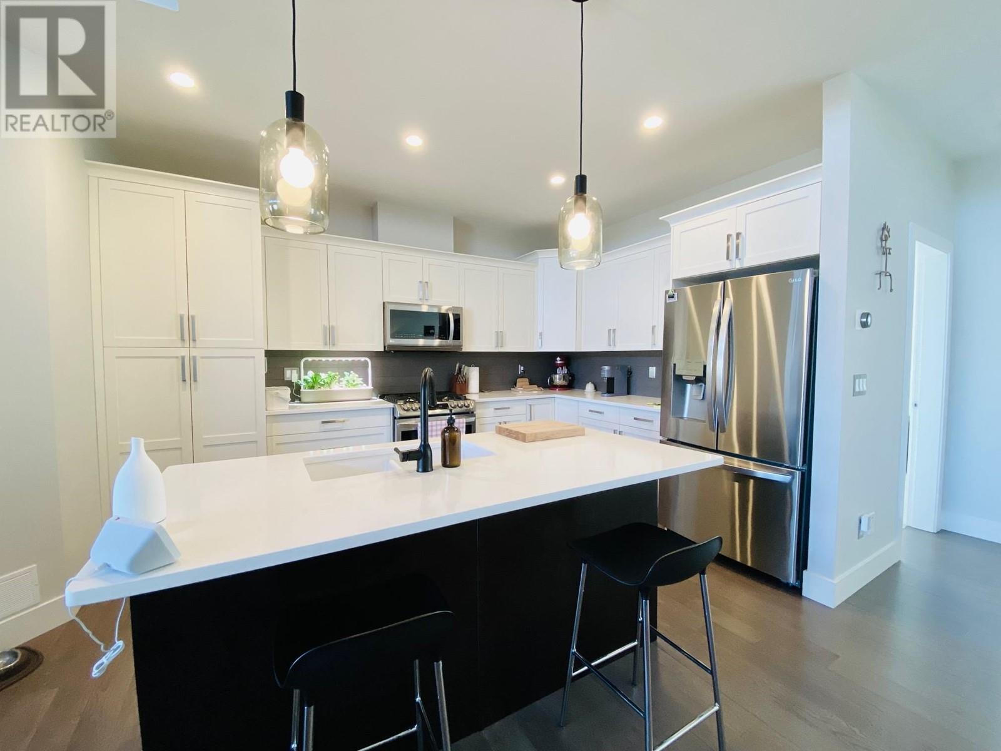
$810,000
900 Mt Ida Drive Unit# 20
Vernon, British Columbia, British Columbia, V1B4G1
MLS® Number: 10342277
Property description
Revel in the outstanding lake and mountain panoramic views that the superb location of this contemporary townhome affords. Perched on gorgeous Middleton Mountain, the 3-bedroom, 3-bathroom property boasts a spacious lot in an in-demand golf course community. Upon arrival, notice the sleek hardi-plank siding with stone accents, low-maintenance hardscaping, and double garage with built-in storage. Inside, a bright and open-concept layout awaits with lofty 12-foot ceilings and gleaming hardwood floors underfoot. The generously sized kitchen boasts white shaker cabinetry and Corian countertops, as well as a center island with accent cabinets. The neighboring living room centers around a handsome stone-faced fireplace. In the master suite, a walk-in closet and ensuite bathroom with double sinks and stand-up shower await. From this level, step out onto the covered deck for seamless al fresco dining and entertaining. Below the main floor, a developed basement awaits with a third bedroom and family room with electric fireplace. Come see everything this turnkey and move-in ready home can offer you today.
Building information
Type
*****
Appliances
*****
Architectural Style
*****
Basement Type
*****
Constructed Date
*****
Construction Style Attachment
*****
Cooling Type
*****
Exterior Finish
*****
Fireplace Fuel
*****
Fireplace Present
*****
Fireplace Type
*****
Fire Protection
*****
Flooring Type
*****
Half Bath Total
*****
Heating Type
*****
Roof Material
*****
Roof Style
*****
Size Interior
*****
Stories Total
*****
Utility Water
*****
Land information
Access Type
*****
Amenities
*****
Fence Type
*****
Landscape Features
*****
Sewer
*****
Size Total
*****
Rooms
Basement
Laundry room
*****
4pc Bathroom
*****
Bedroom
*****
Family room
*****
Second level
Primary Bedroom
*****
Bedroom
*****
Kitchen
*****
Dining room
*****
Living room
*****
4pc Bathroom
*****
5pc Ensuite bath
*****
Other
*****
Basement
Laundry room
*****
4pc Bathroom
*****
Bedroom
*****
Family room
*****
Second level
Primary Bedroom
*****
Bedroom
*****
Kitchen
*****
Dining room
*****
Living room
*****
4pc Bathroom
*****
5pc Ensuite bath
*****
Other
*****
Basement
Laundry room
*****
4pc Bathroom
*****
Bedroom
*****
Family room
*****
Second level
Primary Bedroom
*****
Bedroom
*****
Kitchen
*****
Dining room
*****
Living room
*****
4pc Bathroom
*****
5pc Ensuite bath
*****
Other
*****
Basement
Laundry room
*****
4pc Bathroom
*****
Bedroom
*****
Family room
*****
Second level
Primary Bedroom
*****
Bedroom
*****
Kitchen
*****
Dining room
*****
Living room
*****
4pc Bathroom
*****
5pc Ensuite bath
*****
Other
*****
Basement
Laundry room
*****
4pc Bathroom
*****
Courtesy of RE/MAX Vernon Salt Fowler
Book a Showing for this property
Please note that filling out this form you'll be registered and your phone number without the +1 part will be used as a password.


