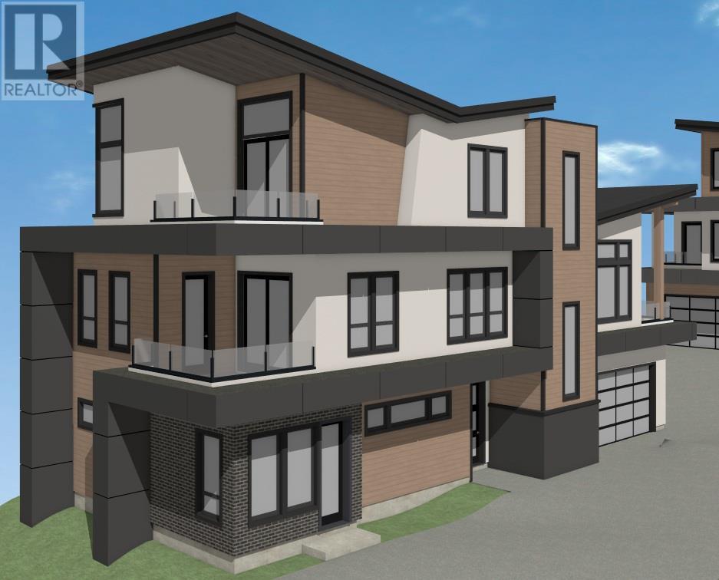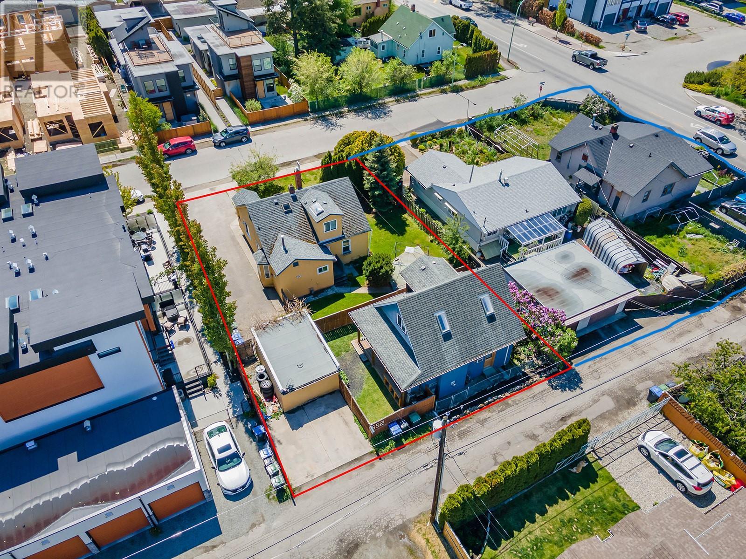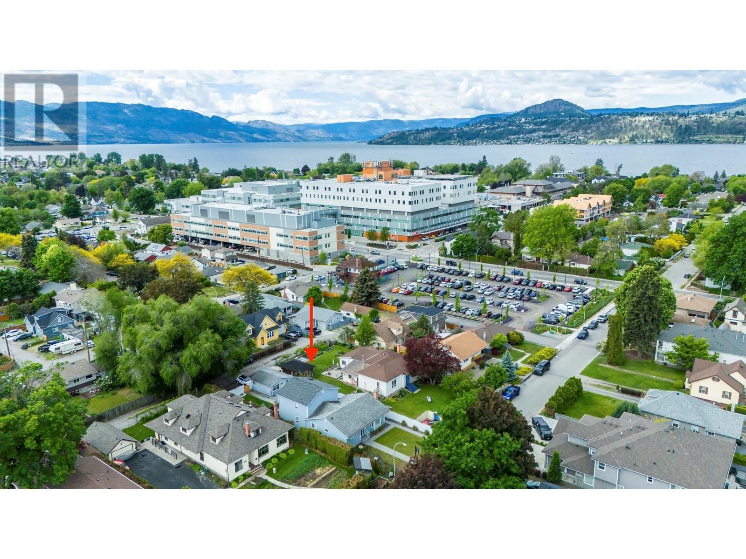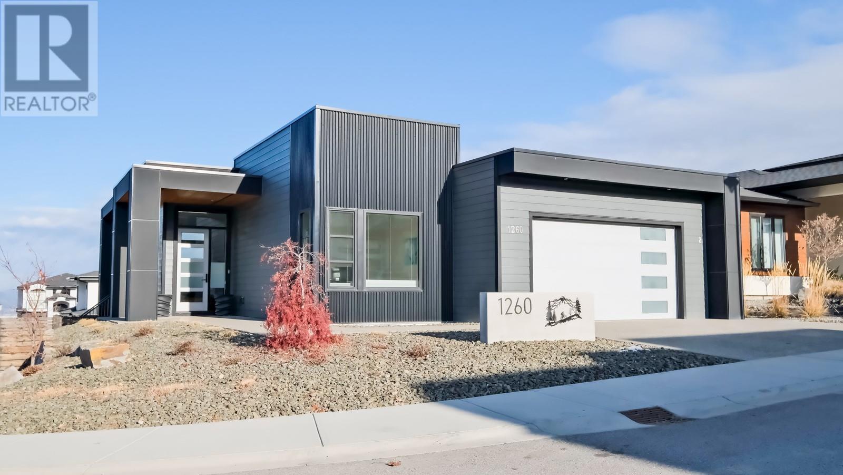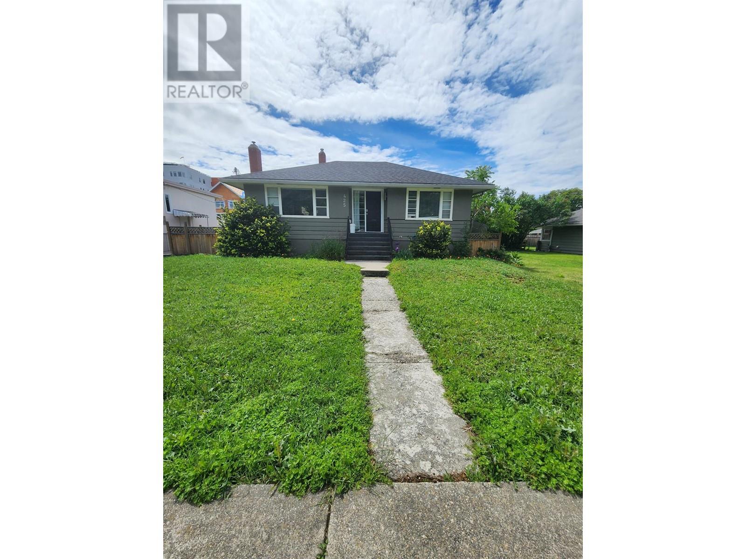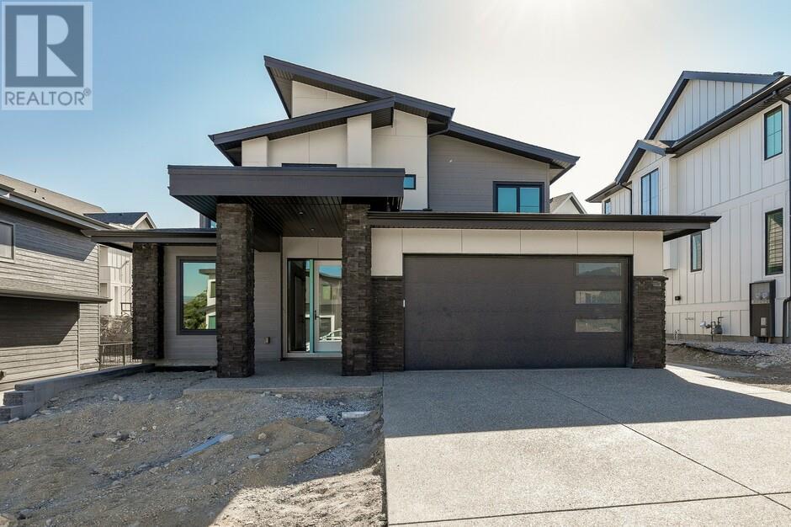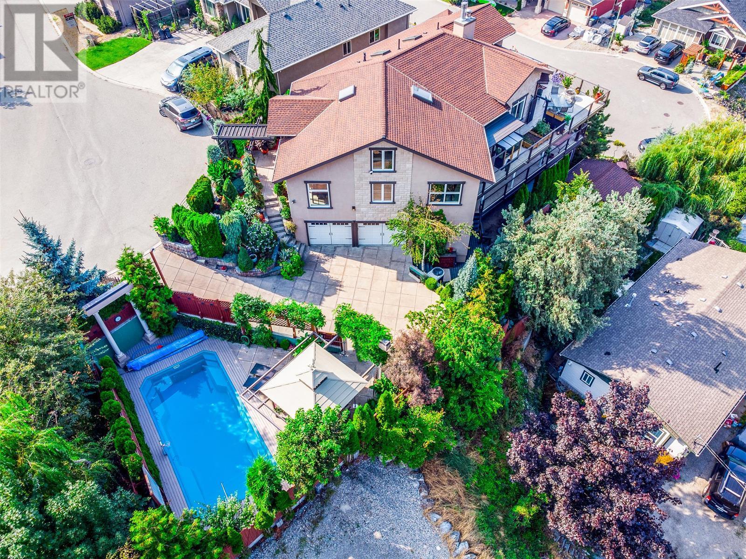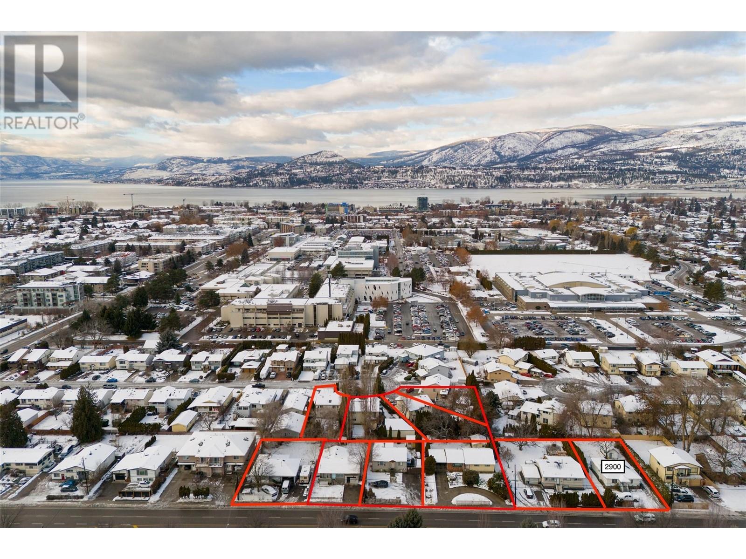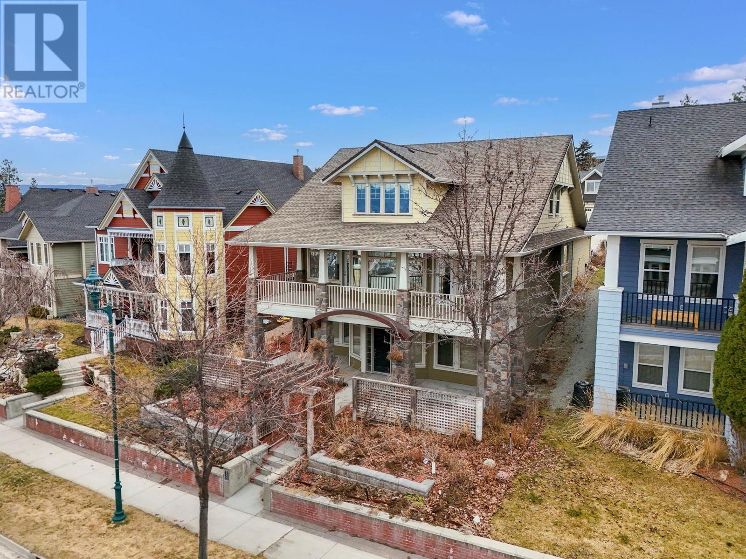Free account required
Unlock the full potential of your property search with a free account! Here's what you'll gain immediate access to:
- Exclusive Access to Every Listing
- Personalized Search Experience
- Favorite Properties at Your Fingertips
- Stay Ahead with Email Alerts
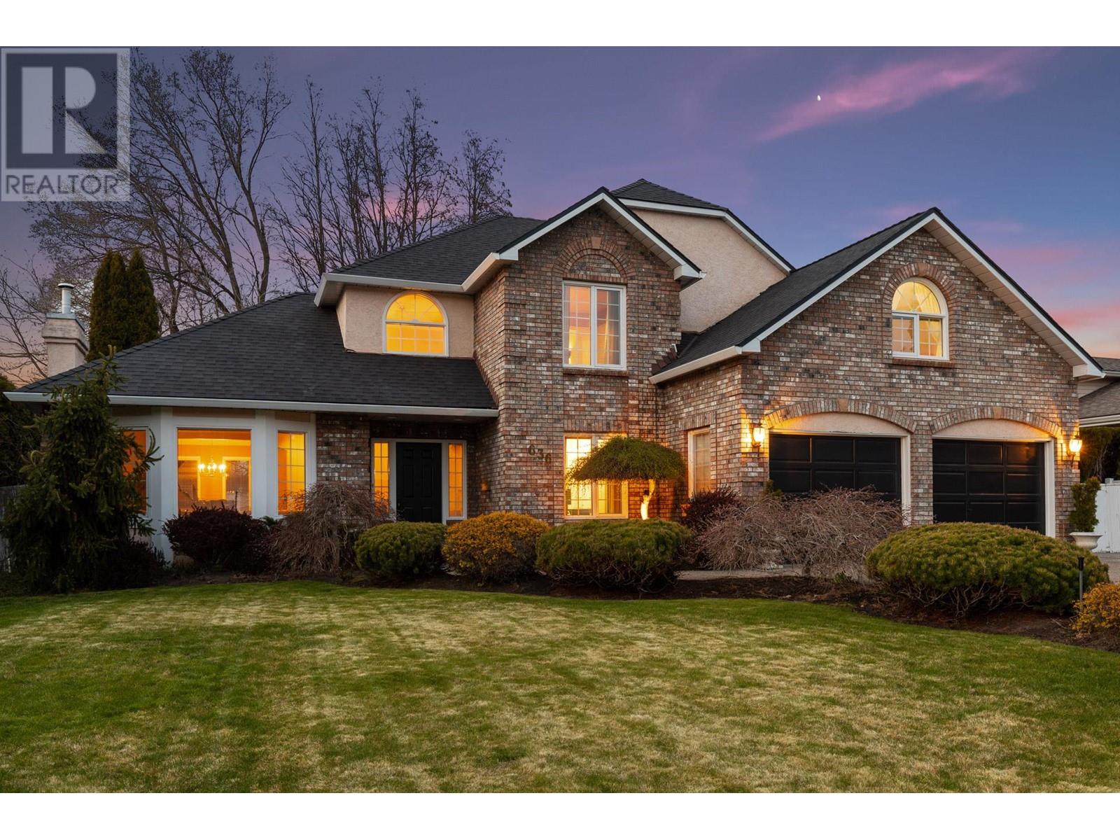
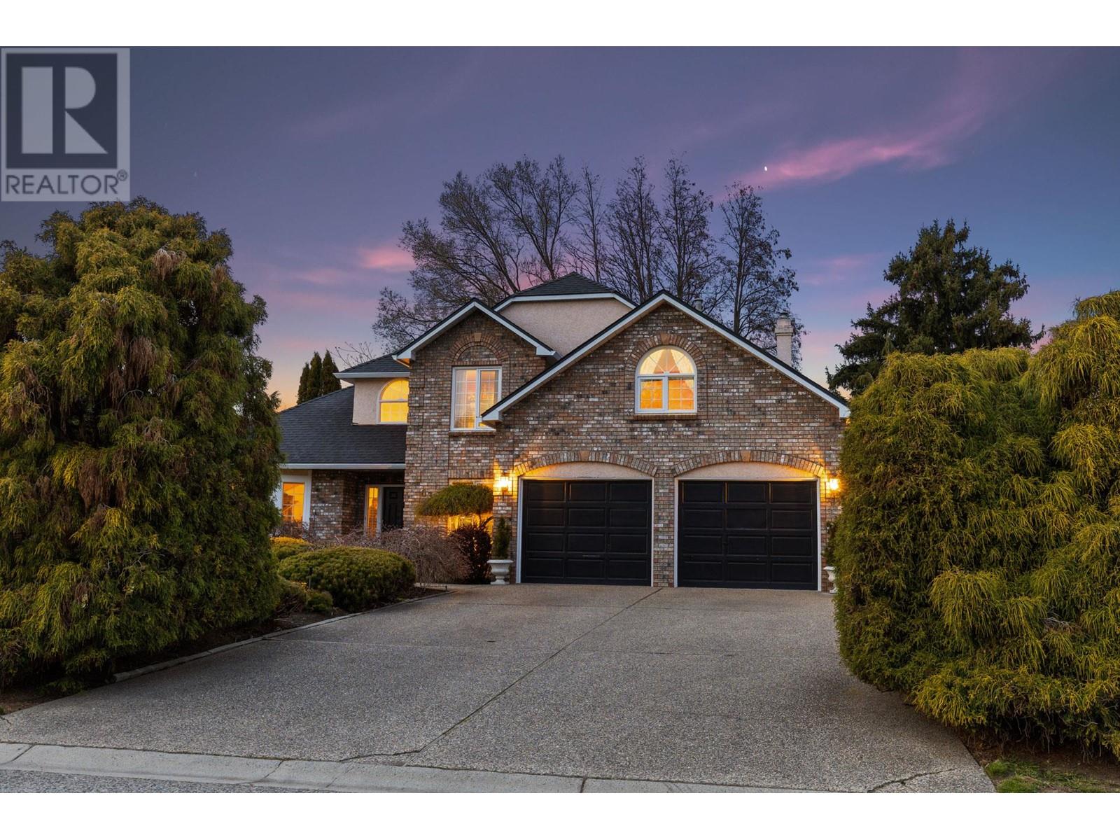
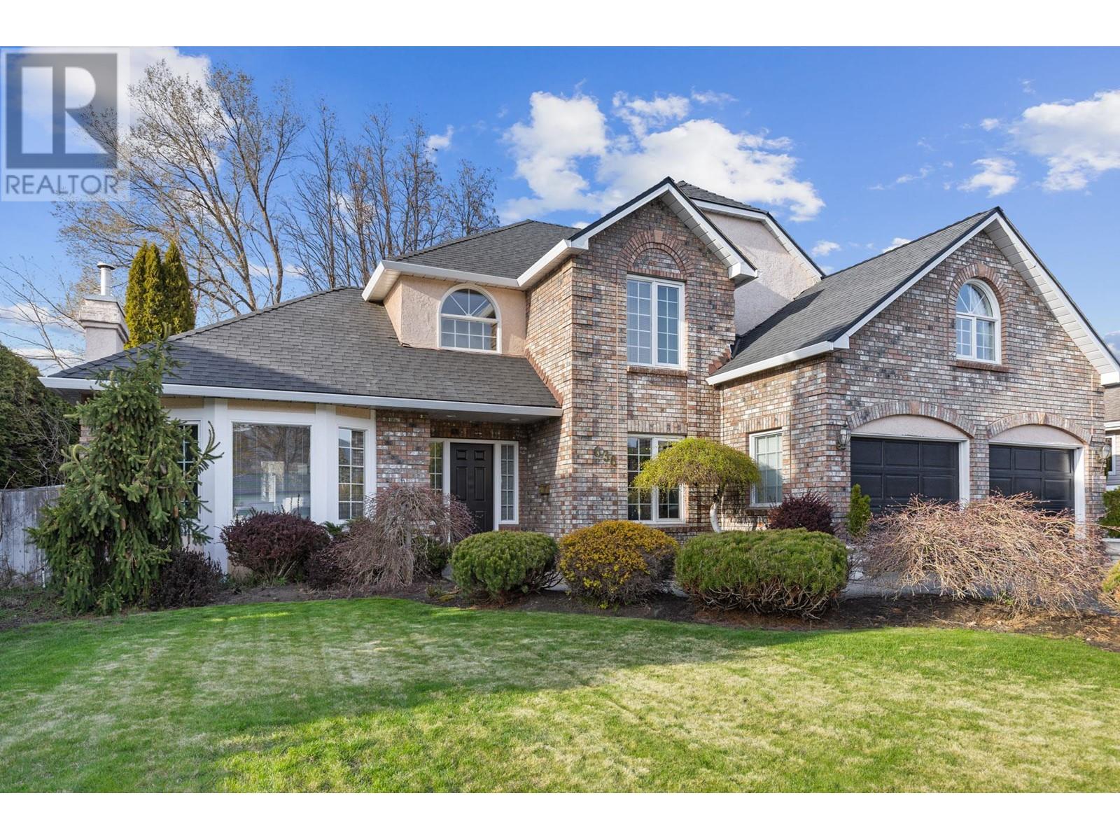
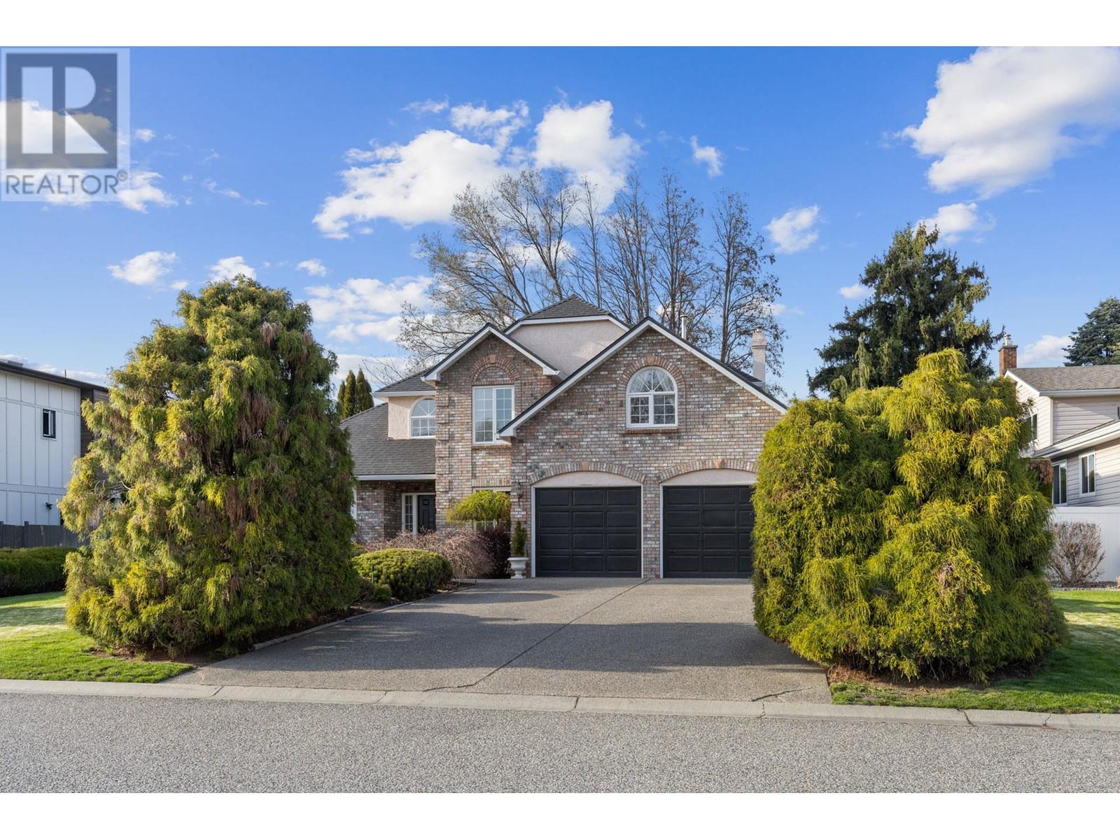

$1,449,000
636 Welke Road
Kelowna, British Columbia, British Columbia, V1W1A7
MLS® Number: 10342750
Property description
Welcome to this incredible family home in Kelowna’s desirable Lower Mission. Located on a flat 0.25 acre lot with lush landscaping, this 4 bedroom + office home has been lovingly maintained by its original owners, and is now ready for you to call home. The main level features an updated kitchen with leather-finish granite counters, stainless steel appliances incl wall oven, which leads onto a cozy family room with gas fireplace. The proper dining room and dedicated sitting/living room offers multiple living spaces, plus a great office/den. Upstairs are three spacious bedrooms, including the primary which features his & hers closets, plus a spacious ensuite with jetted tub. Two more proper bedrooms plus a massive bonus room/add’l bedroom allow complete flexibility for the whole family. The lush and flat backyard has all the space you’ll need, including room for a future pool, plus a large covered patio with hot tub. Out front there is a huge driveway in addition to the double garage, plus generous RV parking. Located walking distance to Dorthea Walker Elementary, Hobson Beach Park and Lake Okanagan.
Building information
Type
*****
Basement Type
*****
Constructed Date
*****
Construction Style Attachment
*****
Cooling Type
*****
Exterior Finish
*****
Fireplace Fuel
*****
Fireplace Present
*****
Fireplace Type
*****
Flooring Type
*****
Half Bath Total
*****
Heating Type
*****
Roof Material
*****
Roof Style
*****
Size Interior
*****
Stories Total
*****
Utility Water
*****
Land information
Landscape Features
*****
Sewer
*****
Size Irregular
*****
Size Total
*****
Rooms
Main level
Kitchen
*****
Family room
*****
Dining room
*****
Living room
*****
Den
*****
Laundry room
*****
Foyer
*****
Partial bathroom
*****
Dining nook
*****
Second level
Bedroom
*****
Full ensuite bathroom
*****
Primary Bedroom
*****
Bedroom
*****
Bedroom
*****
Full bathroom
*****
Main level
Kitchen
*****
Family room
*****
Dining room
*****
Living room
*****
Den
*****
Laundry room
*****
Foyer
*****
Partial bathroom
*****
Dining nook
*****
Second level
Bedroom
*****
Full ensuite bathroom
*****
Primary Bedroom
*****
Bedroom
*****
Bedroom
*****
Full bathroom
*****
Main level
Kitchen
*****
Family room
*****
Dining room
*****
Living room
*****
Den
*****
Laundry room
*****
Foyer
*****
Partial bathroom
*****
Dining nook
*****
Second level
Bedroom
*****
Full ensuite bathroom
*****
Primary Bedroom
*****
Bedroom
*****
Bedroom
*****
Full bathroom
*****
Main level
Kitchen
*****
Family room
*****
Dining room
*****
Living room
*****
Den
*****
Courtesy of Angell Hasman & Assoc Realty Ltd.
Book a Showing for this property
Please note that filling out this form you'll be registered and your phone number without the +1 part will be used as a password.
