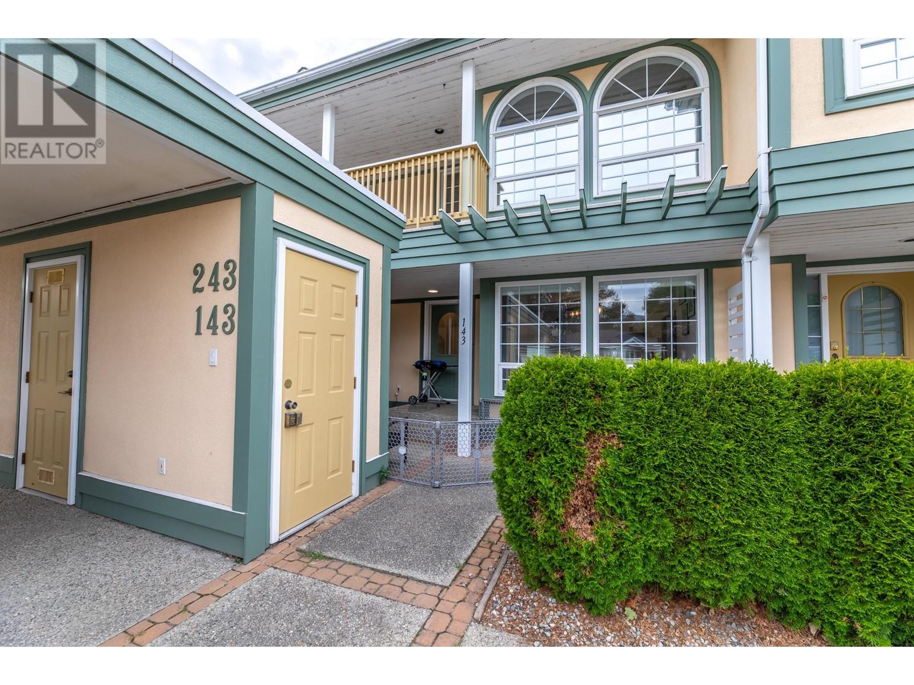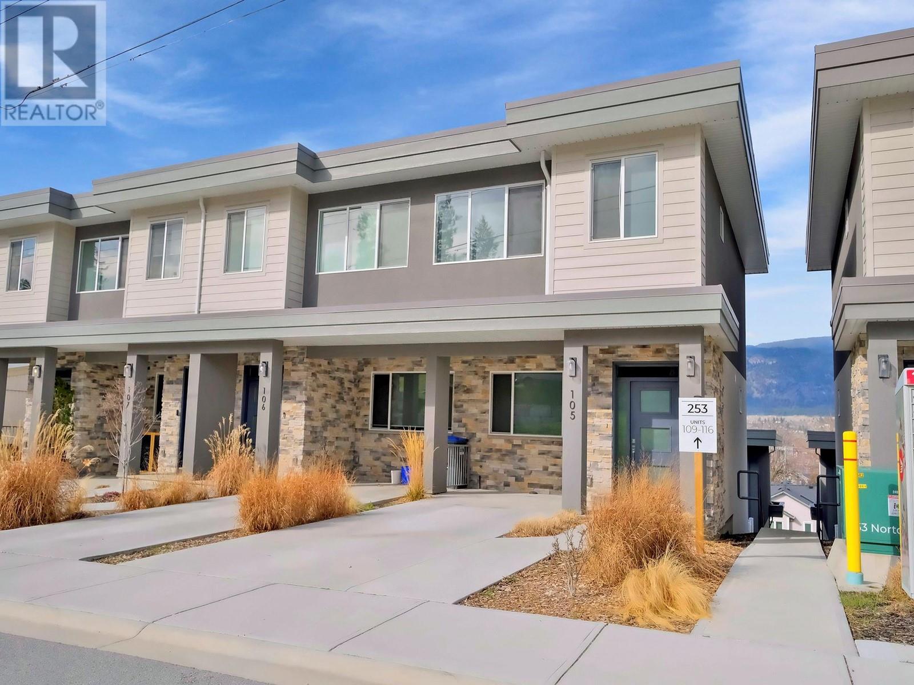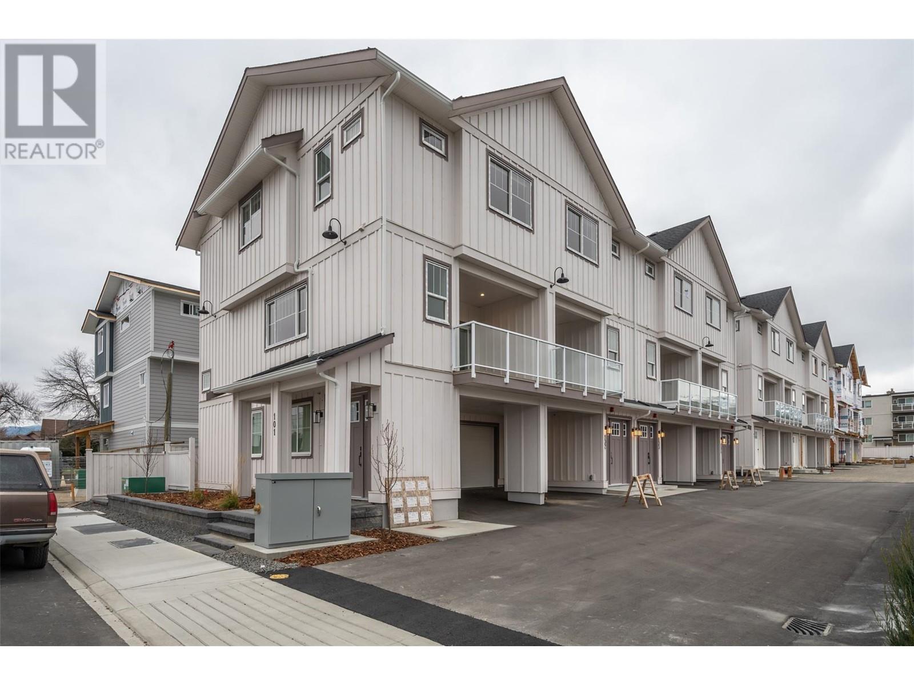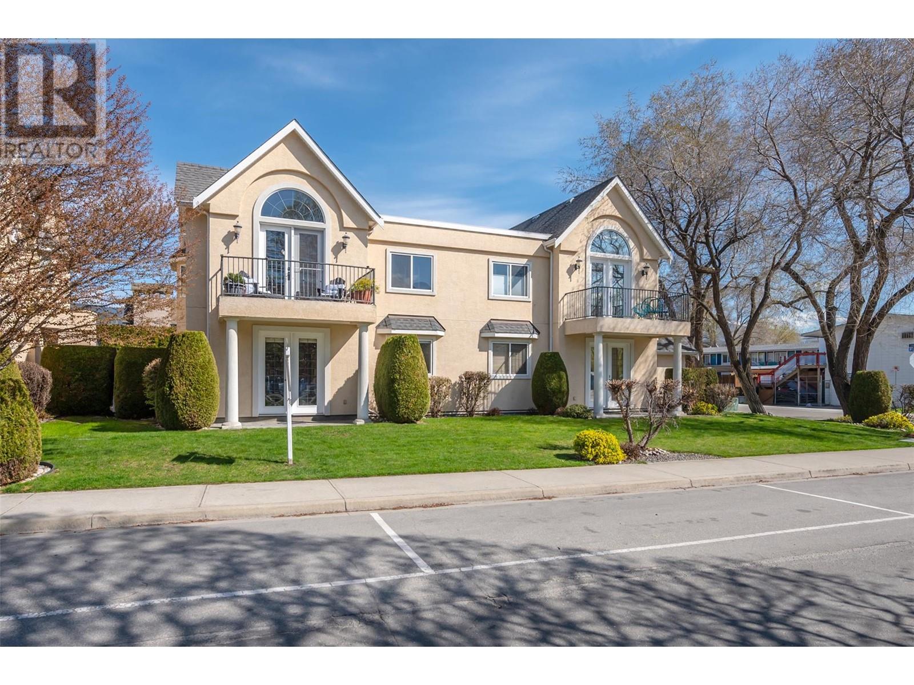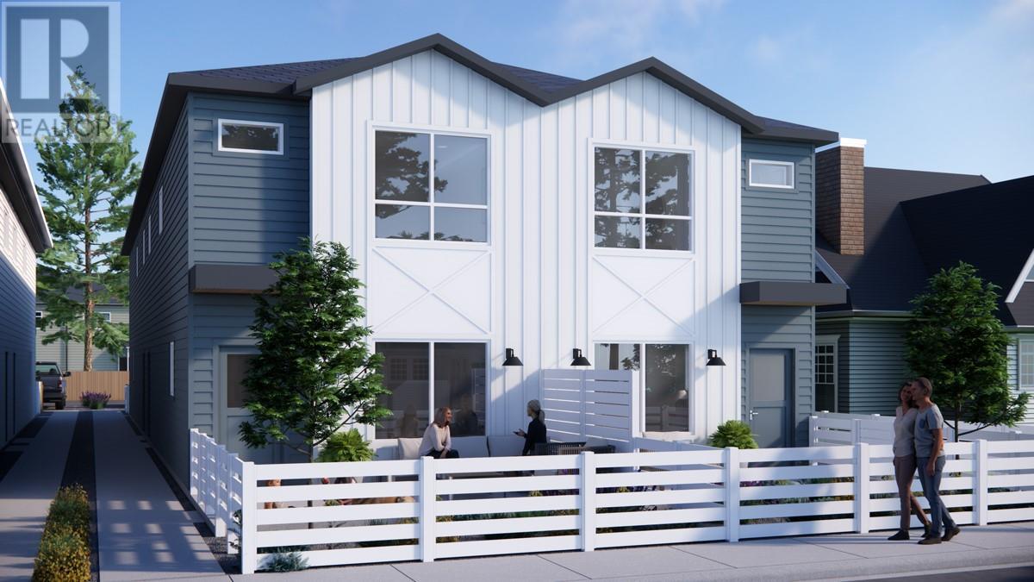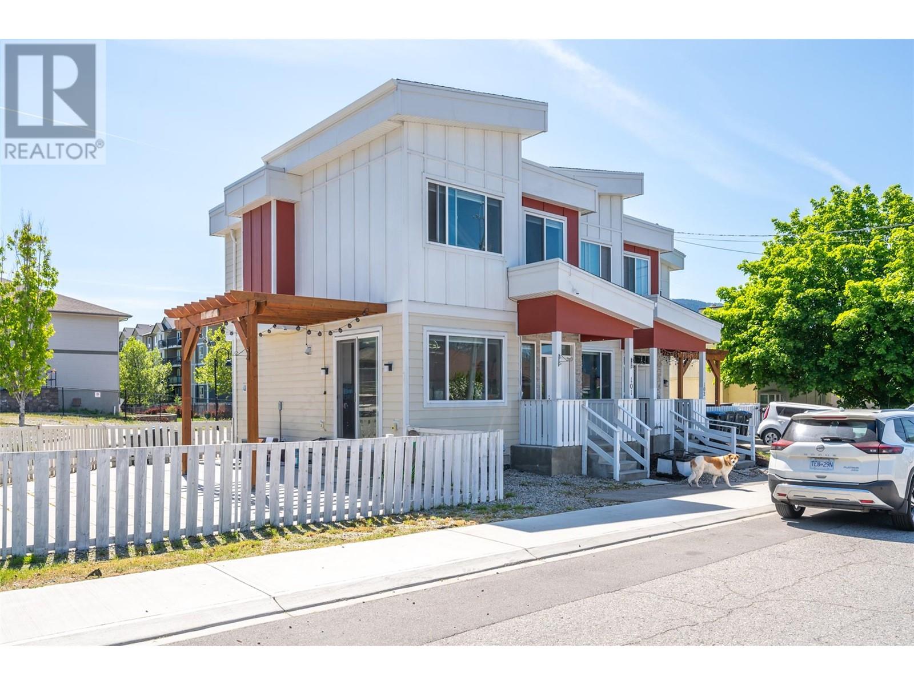Free account required
Unlock the full potential of your property search with a free account! Here's what you'll gain immediate access to:
- Exclusive Access to Every Listing
- Personalized Search Experience
- Favorite Properties at Your Fingertips
- Stay Ahead with Email Alerts
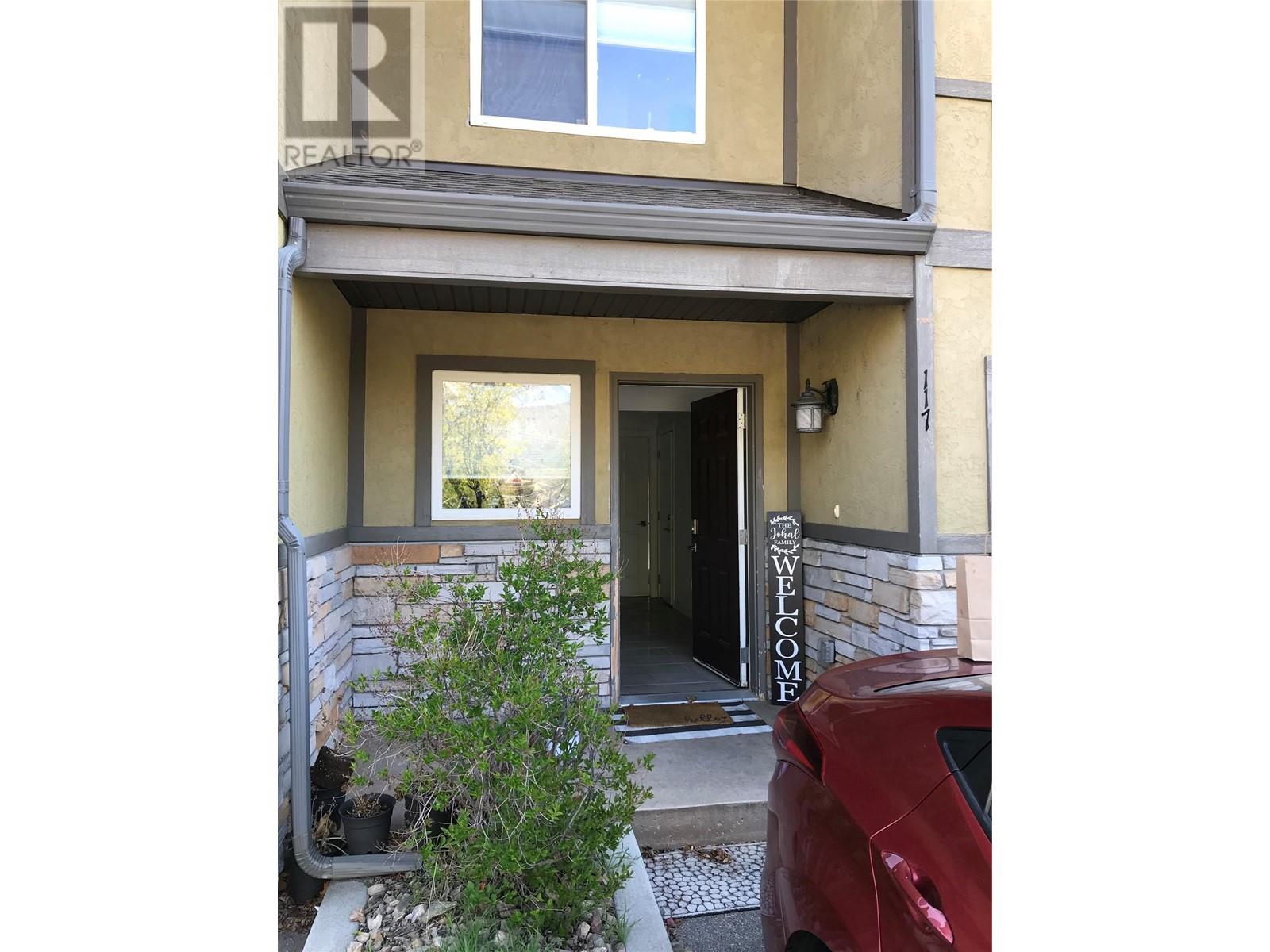


$650,000
48 GALT Avenue Unit# 117
Penticton, British Columbia, British Columbia, V2A9C3
MLS® Number: 10343580
Property description
Introducing a gorgeous townhouse nestled in the charming precinct of Sommerset Court! This thoughtfully designed main floor offers a spacious living room adorned with a magnificent vaulted ceiling. The kitchen radiates a warm and inviting aura, seamlessly connected to a formal dining area that opens to a back deck - the perfect spot for those BBQ get-togethers. A tour of the upper level will lead you to an expansive master bedroom, equipped with an ensuite and a walk-in closet. As you venture to the lower level, you'll discover a sizable recreational room featuring a sliding glass door, offering access to the rear patio and a view of the verdant backyard. An added bonus on this level is a full bathroom with a sink and cabinetry, an ideal fit for a home-based hairstylist or potential guest accommodation for visiting family. To top it all off, the property comes complete with a single car garage and two additional outdoor parking spaces. Its convenient location within walking distance to shops and schools is a dream come true for a first-time buyer with a burgeoning family!
Building information
Type
*****
Appliances
*****
Architectural Style
*****
Constructed Date
*****
Construction Style Attachment
*****
Construction Style Split Level
*****
Cooling Type
*****
Exterior Finish
*****
Fireplace Fuel
*****
Fireplace Present
*****
Fireplace Type
*****
Half Bath Total
*****
Heating Type
*****
Roof Material
*****
Roof Style
*****
Size Interior
*****
Stories Total
*****
Utility Water
*****
Land information
Amenities
*****
Sewer
*****
Size Total
*****
Rooms
Main level
Recreation room
*****
Third level
4pc Bathroom
*****
Bedroom
*****
4pc Ensuite bath
*****
Primary Bedroom
*****
Second level
2pc Bathroom
*****
Dining room
*****
Kitchen
*****
Living room
*****
Main level
Recreation room
*****
Third level
4pc Bathroom
*****
Bedroom
*****
4pc Ensuite bath
*****
Primary Bedroom
*****
Second level
2pc Bathroom
*****
Dining room
*****
Kitchen
*****
Living room
*****
Main level
Recreation room
*****
Third level
4pc Bathroom
*****
Bedroom
*****
4pc Ensuite bath
*****
Primary Bedroom
*****
Second level
2pc Bathroom
*****
Dining room
*****
Kitchen
*****
Living room
*****
Courtesy of eXp Realty - Skaha
Book a Showing for this property
Please note that filling out this form you'll be registered and your phone number without the +1 part will be used as a password.

