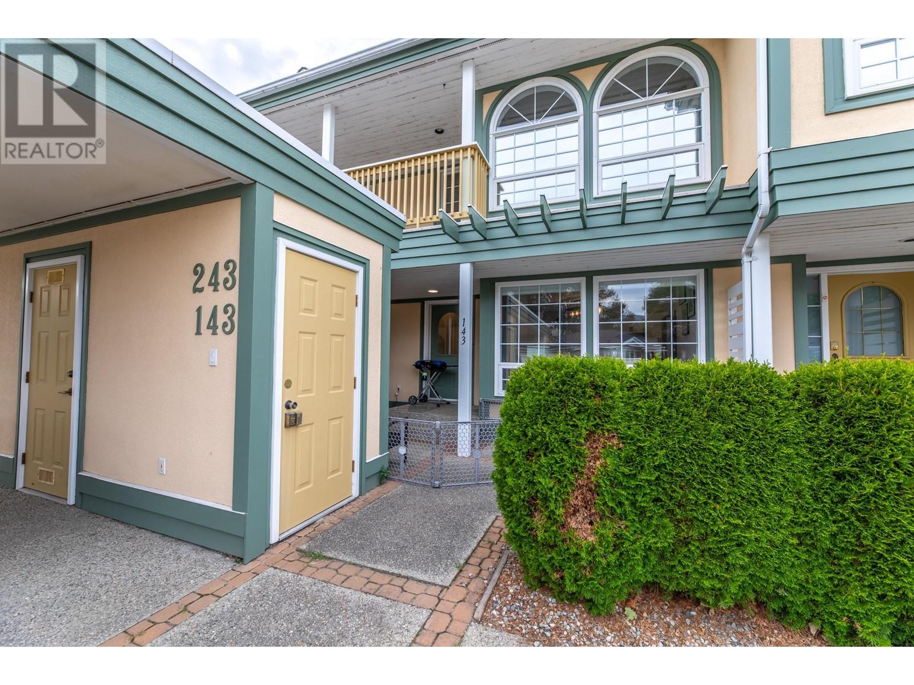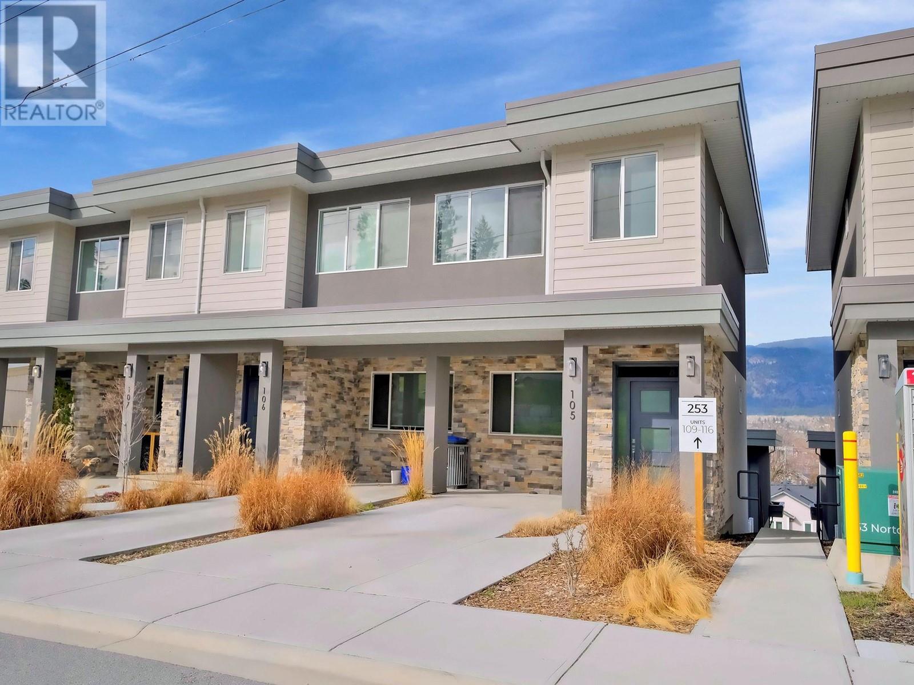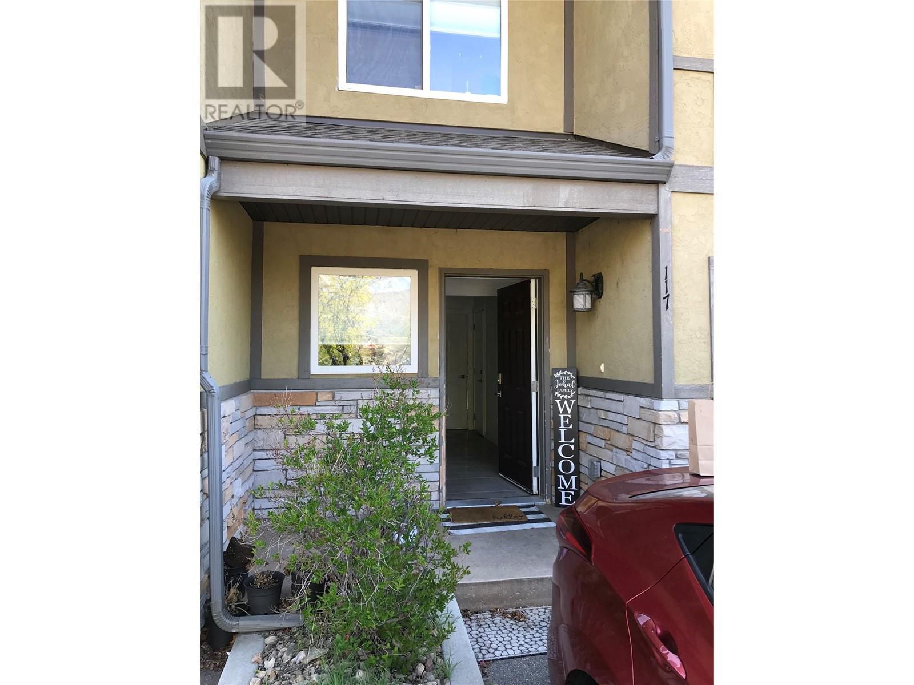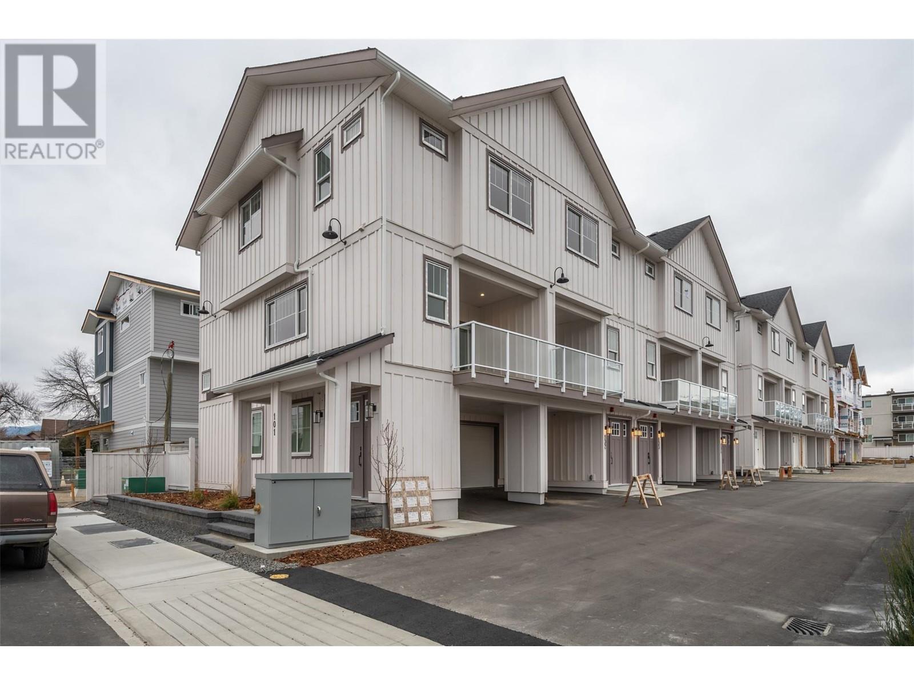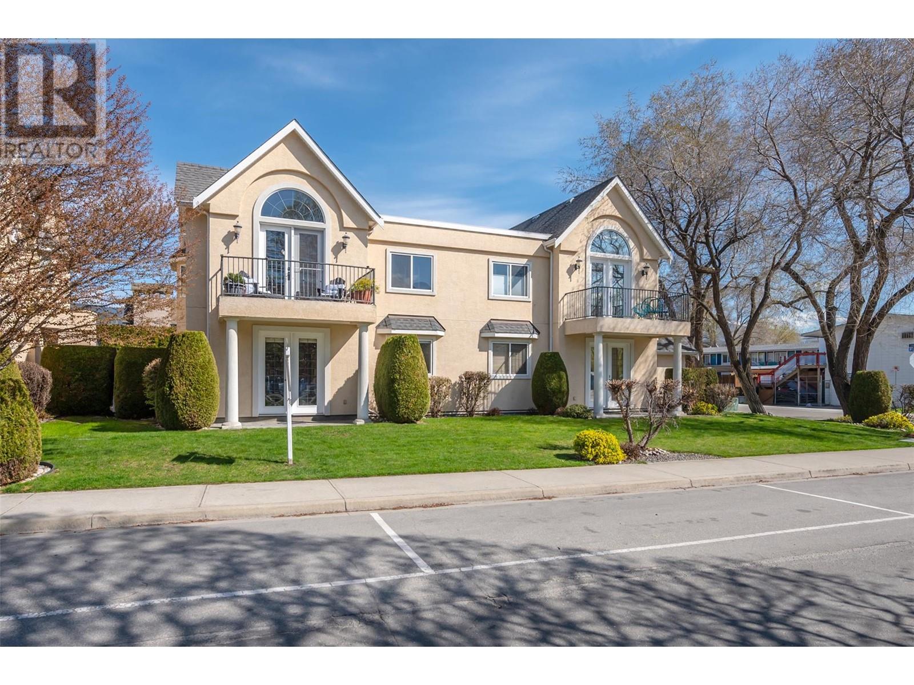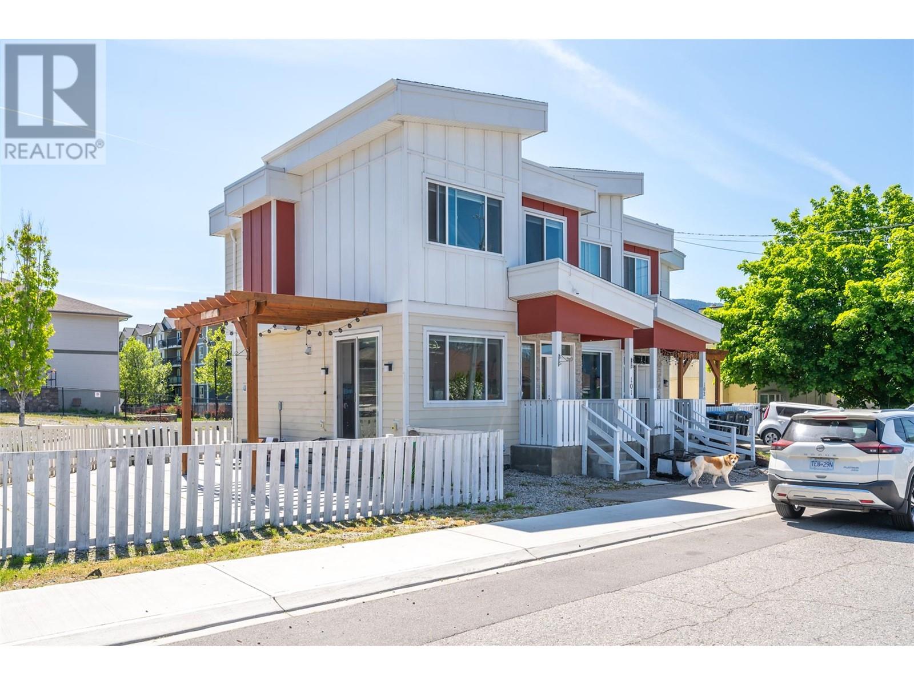Free account required
Unlock the full potential of your property search with a free account! Here's what you'll gain immediate access to:
- Exclusive Access to Every Listing
- Personalized Search Experience
- Favorite Properties at Your Fingertips
- Stay Ahead with Email Alerts
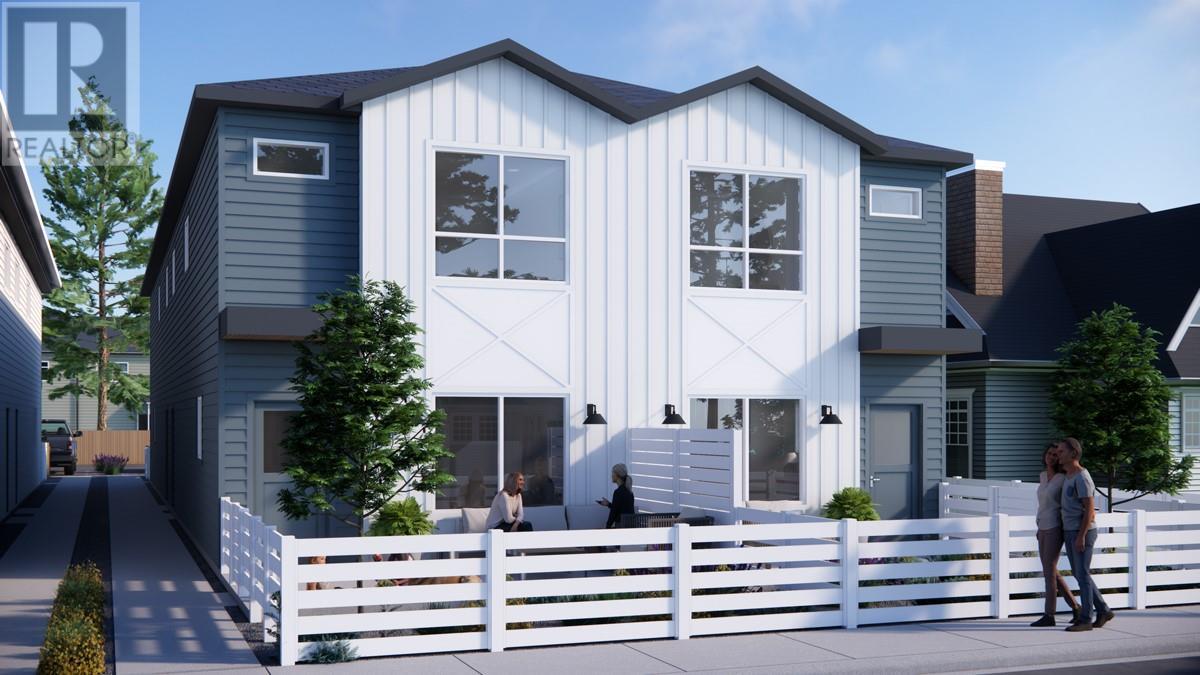



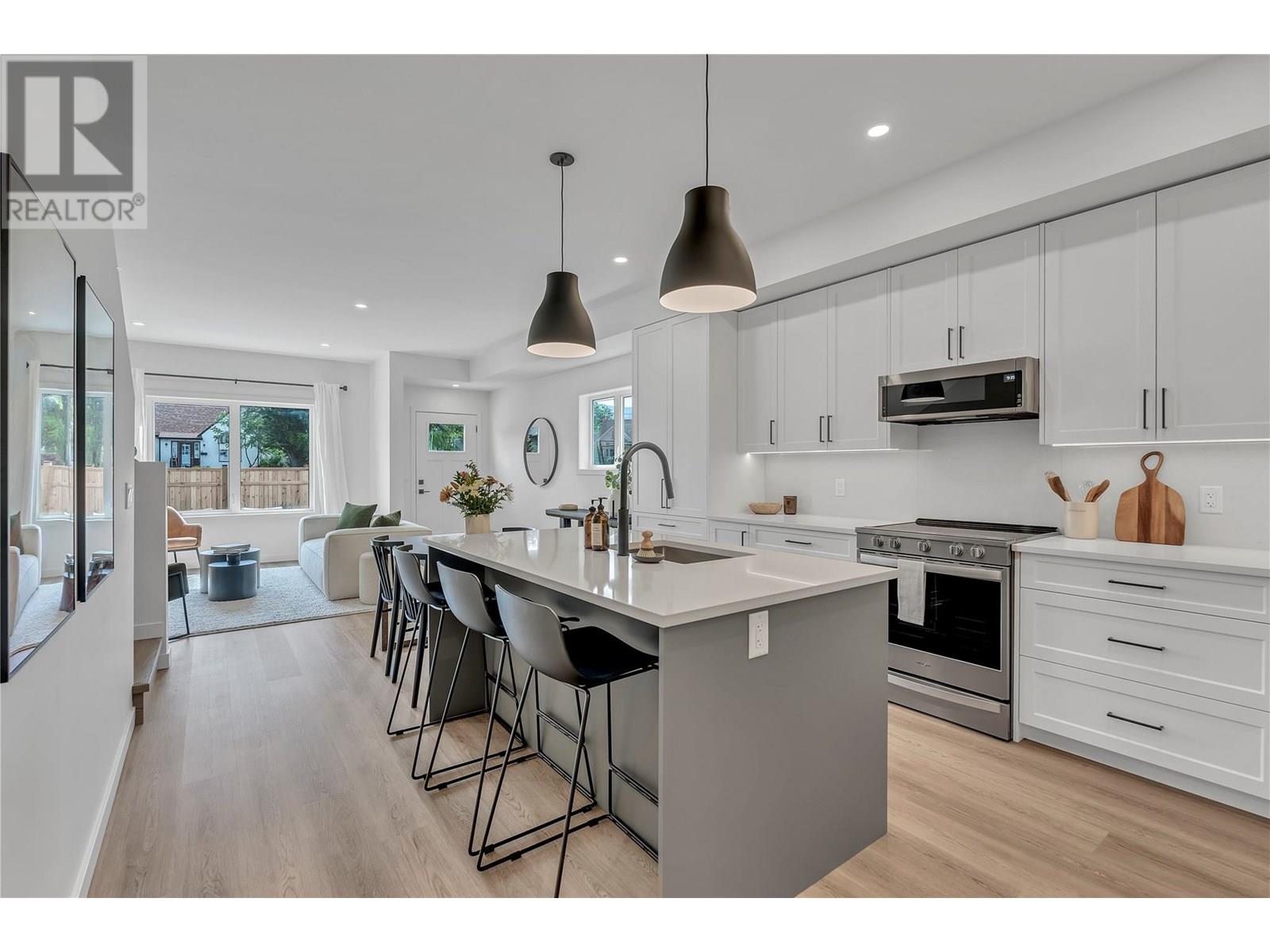
$619,000
687 Victoria Drive Unit# 103
Penticton, British Columbia, British Columbia, V2A5N5
MLS® Number: 10345507
Property description
Introducing 687 Victoria Drive — a newly built, high-quality fourplex that blends modern design, energy efficiency, and affordability. Thoughtfully crafted by Parallel 50, one of the South Okanagan’s most reputable design-build firms, this project reflects their impeccable track record for excellence. Each 1,439 sq. ft. home offers a thoughtful layout with three bedrooms and two and a half bathrooms and is centrally located to walk or bike to the heart of Penticton's amenities and Okanagan Lake. Quality finishes include quartz countertops, a designer kitchen with full-height quartz backsplash, and durable luxury vinyl plank flooring throughout. Standout features at this price point include a spacious primary bedroom with an ensuite and walk-in closet, plus a dedicated mudroom/laundry with a second entrance. Built with sustainability in mind, these homes meet Zero Carbon Code standards, are solar- and EV-ready, and achieve British Columbia Step Code 4 — exceeding standard energy efficiency requirements. An easily accessible crawl space provides valuable storage, a rare benefit in a multi-family home. Affordable strata fees and a low-maintenance yet charming exterior make this an attractive opportunity. First time home Buyers may qualify for a rebate for the total GST applicable on the sales price. Buyer to verify and obtain professional advice. Estimated completion: June 2025
Building information
Type
*****
Appliances
*****
Architectural Style
*****
Basement Type
*****
Constructed Date
*****
Construction Style Attachment
*****
Cooling Type
*****
Exterior Finish
*****
Fire Protection
*****
Flooring Type
*****
Half Bath Total
*****
Heating Fuel
*****
Heating Type
*****
Roof Material
*****
Roof Style
*****
Size Interior
*****
Stories Total
*****
Utility Water
*****
Land information
Access Type
*****
Amenities
*****
Fence Type
*****
Landscape Features
*****
Sewer
*****
Size Total
*****
Rooms
Main level
Living room
*****
Kitchen
*****
Mud room
*****
Partial bathroom
*****
Second level
Full bathroom
*****
Primary Bedroom
*****
Full ensuite bathroom
*****
Bedroom
*****
Bedroom
*****
Other
*****
Main level
Living room
*****
Kitchen
*****
Mud room
*****
Partial bathroom
*****
Second level
Full bathroom
*****
Primary Bedroom
*****
Full ensuite bathroom
*****
Bedroom
*****
Bedroom
*****
Other
*****
Courtesy of Chamberlain Property Group
Book a Showing for this property
Please note that filling out this form you'll be registered and your phone number without the +1 part will be used as a password.

