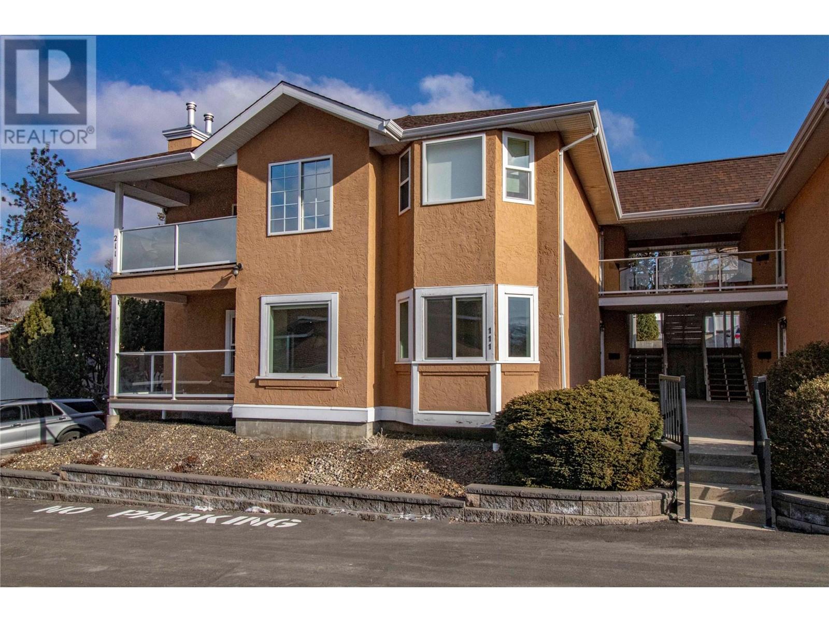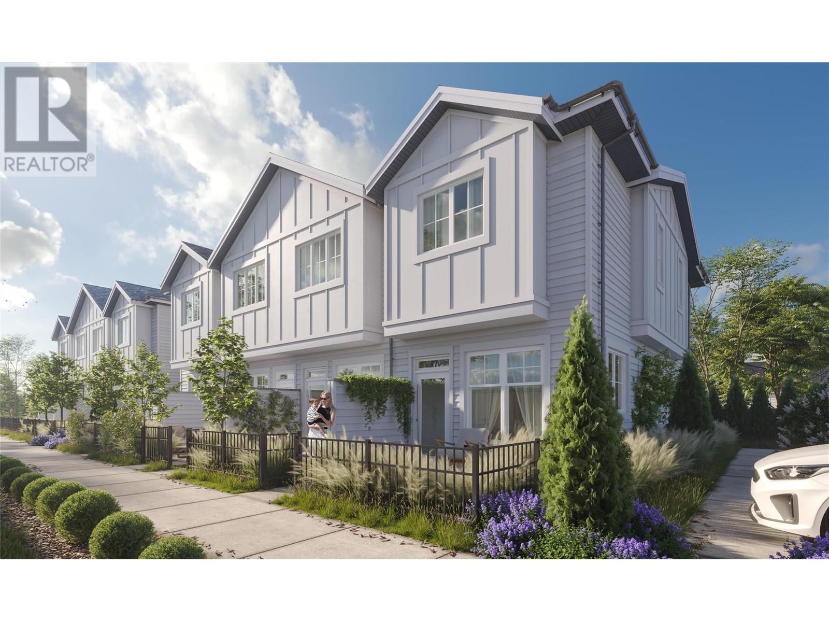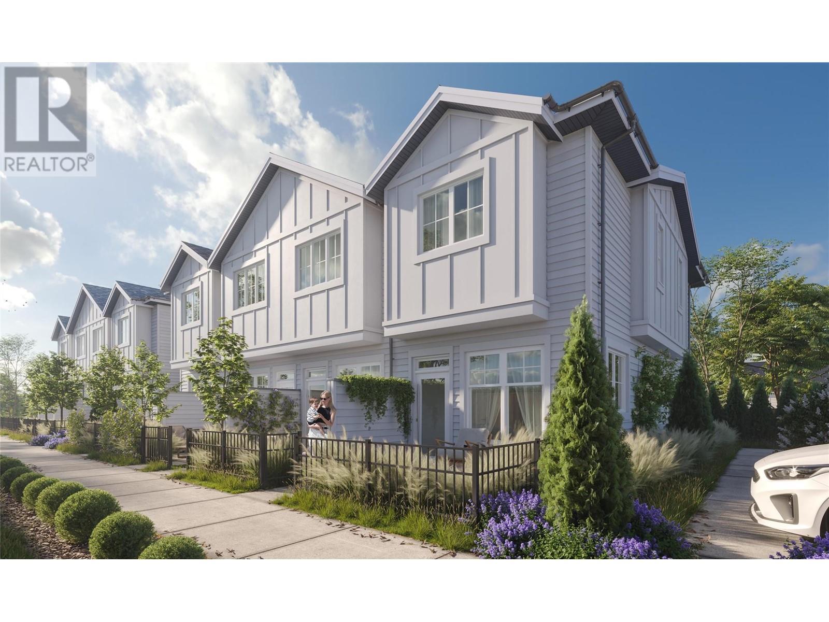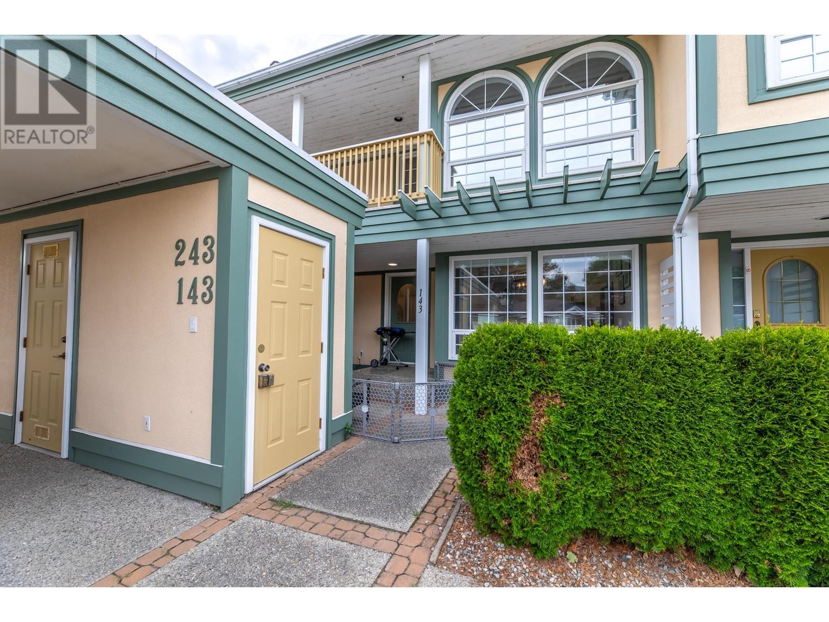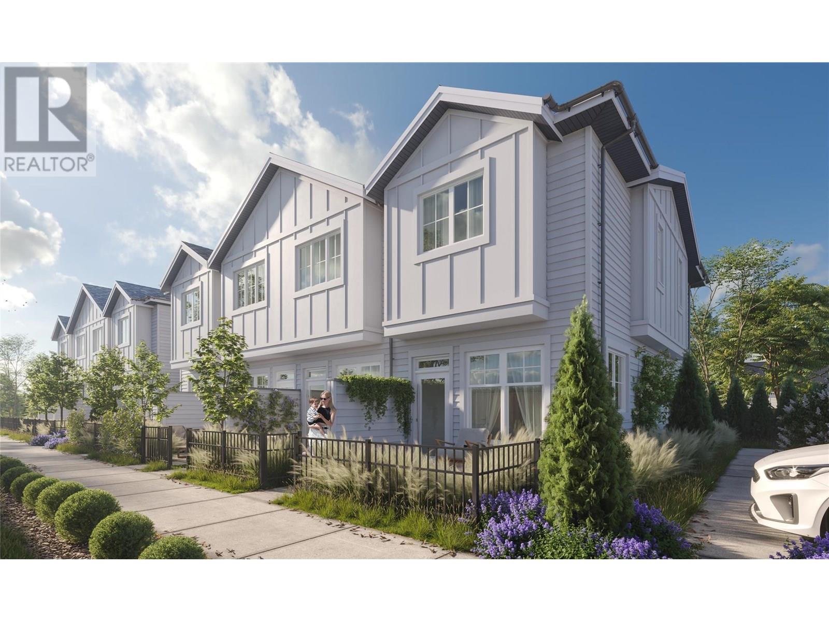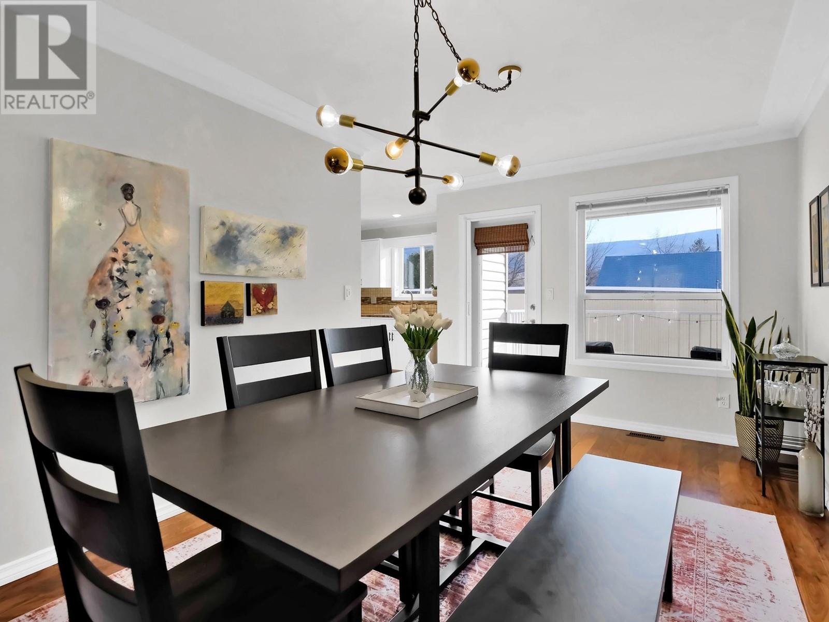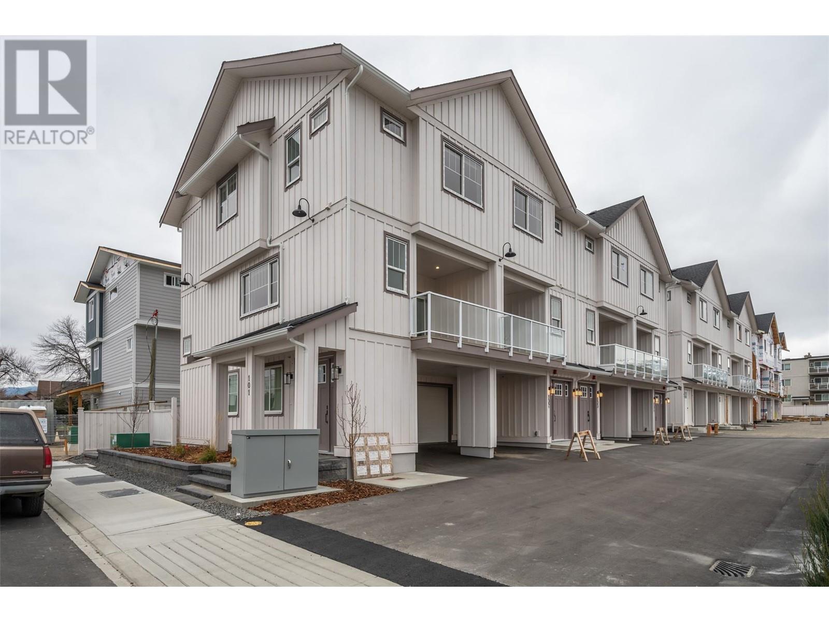Free account required
Unlock the full potential of your property search with a free account! Here's what you'll gain immediate access to:
- Exclusive Access to Every Listing
- Personalized Search Experience
- Favorite Properties at Your Fingertips
- Stay Ahead with Email Alerts

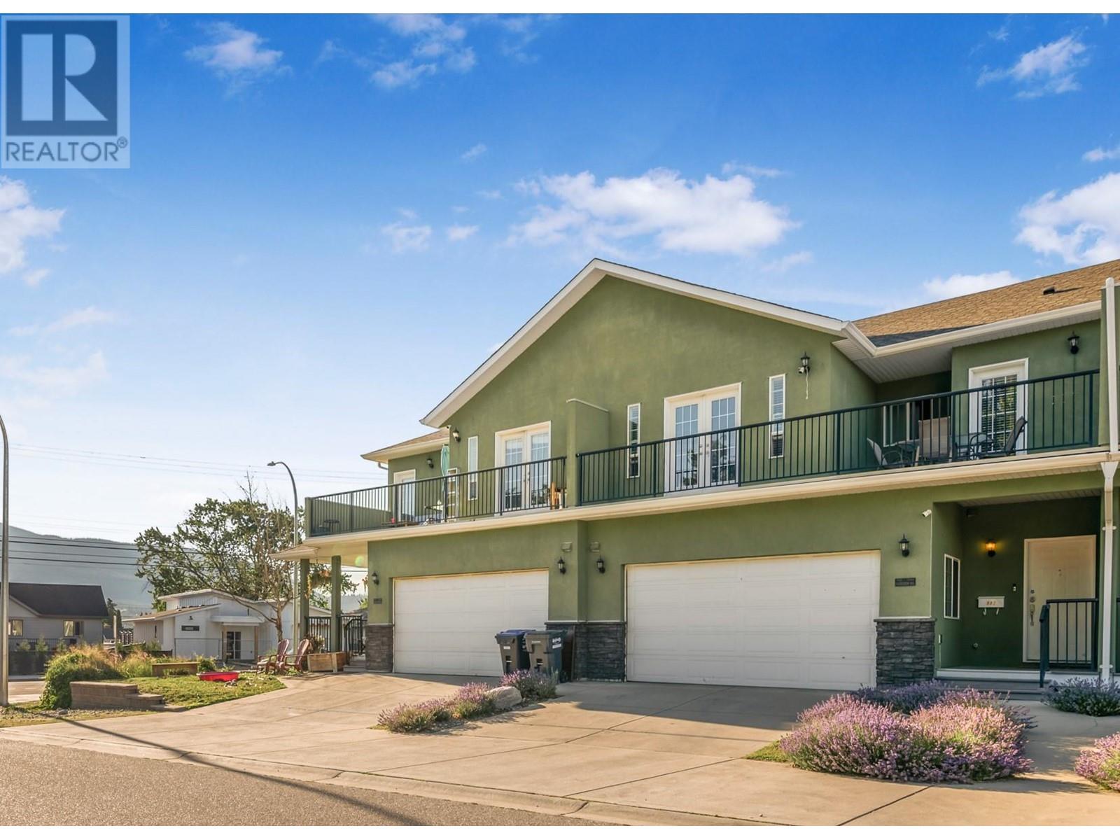
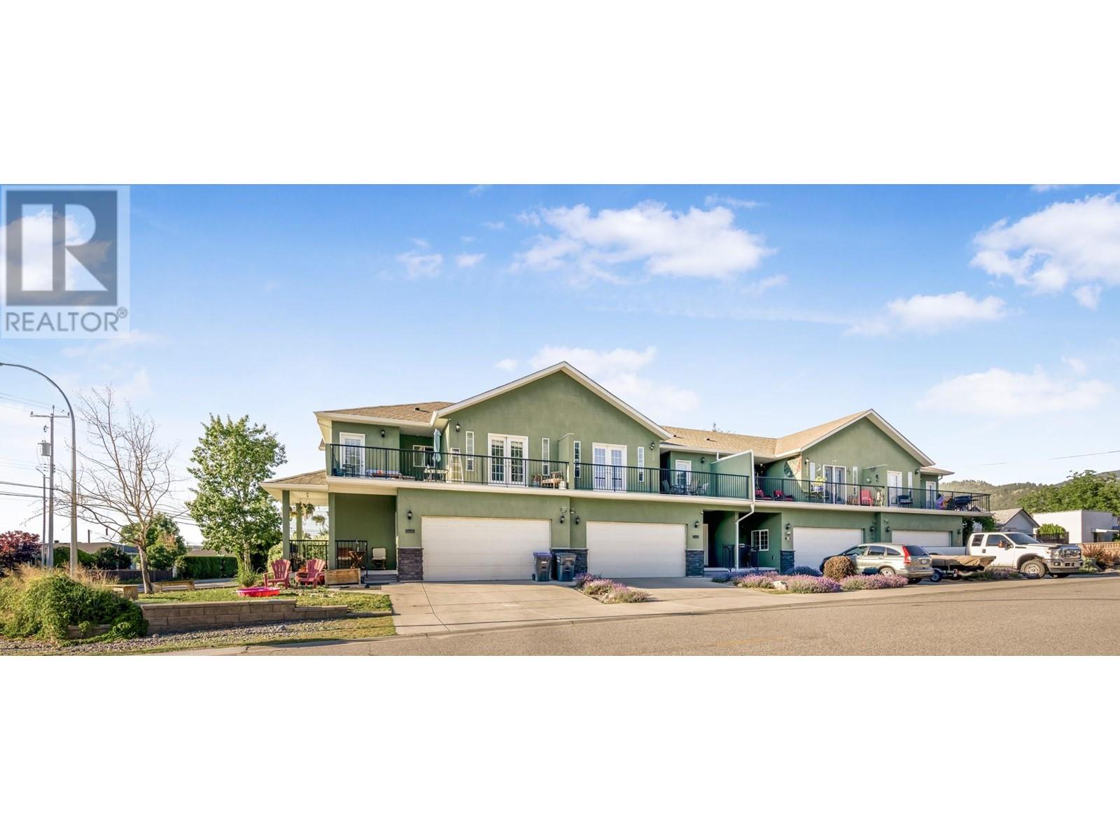
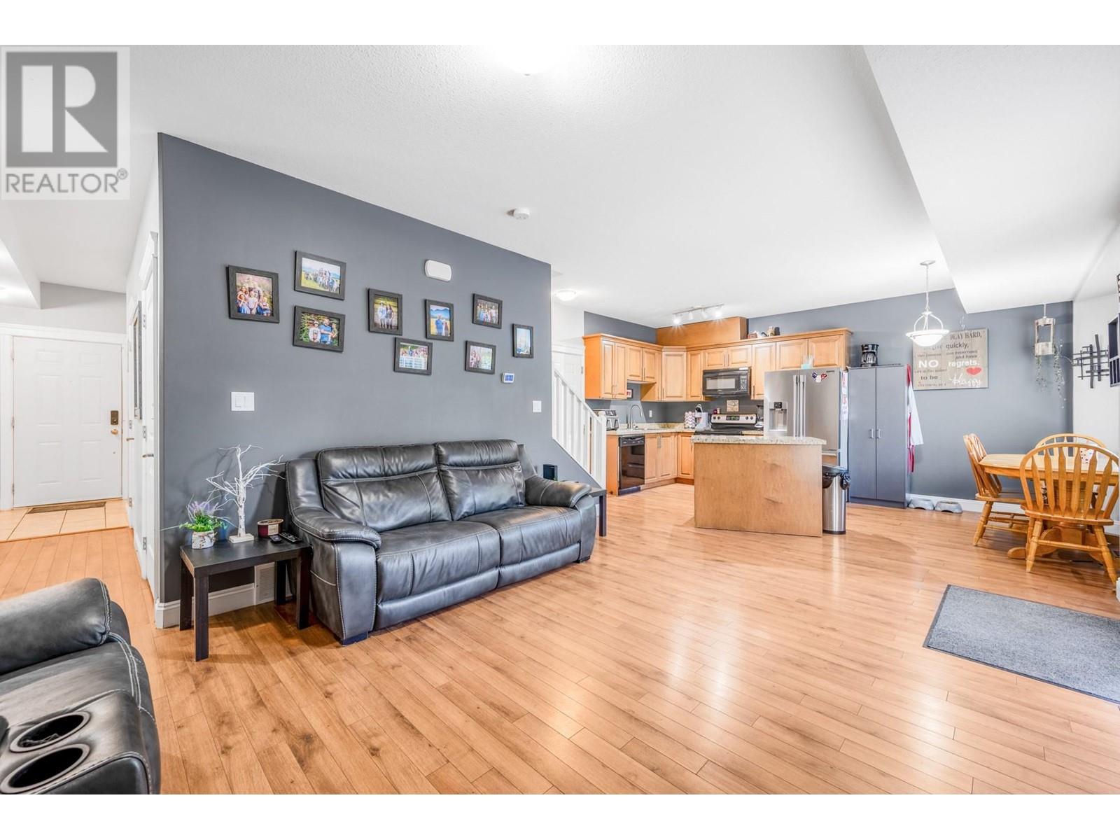
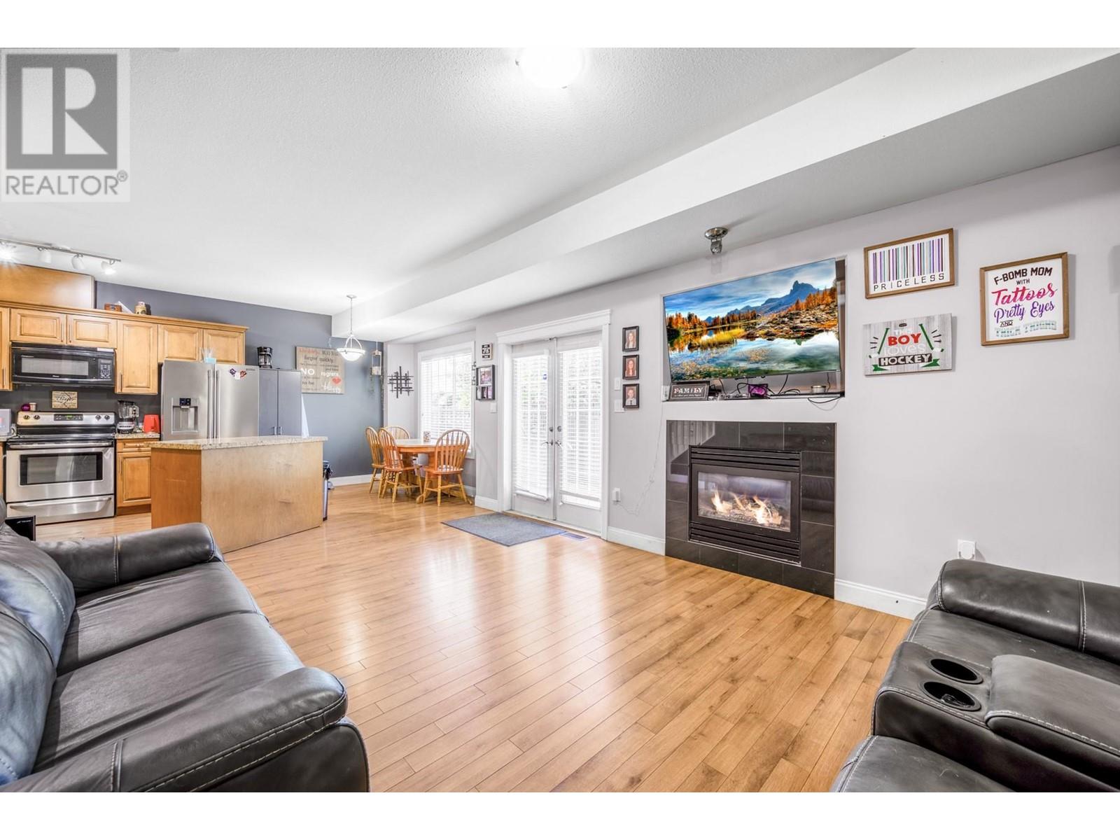
$539,777
1096 FAIRVIEW Road Unit# 102
Penticton, British Columbia, British Columbia, V2A5Z2
MLS® Number: 10346932
Property description
This spacious family townhome is located in a family-friendly development, conveniently close to schools, transit, and shopping. This home has been beautifully appointed and features a private, child-safe fenced rear yard, perfect for kids to play safely. The main floor boasts a bright, open floor plan with easy-care laminate flooring, a spacious kitchen with a center island, a generous eating area, and a bright living room with a cozy fireplace. French doors open to the private rear yard with a view of the mountains. You'll love the convenience of having the main living area on the ground floor, so no more carrying groceries up a flight of stairs. The upper level offers a magnificent master suite with an ensuite bathroom and a walk-in closet, along with other generously sized bedrooms. The lower level includes a rec room, a large utility room, and a storage area. The double garage and additional off-street parking can accommodate almost any vehicle or other toys you may have!
Building information
Type
*****
Appliances
*****
Constructed Date
*****
Construction Style Attachment
*****
Cooling Type
*****
Exterior Finish
*****
Fireplace Fuel
*****
Fireplace Present
*****
Fireplace Type
*****
Half Bath Total
*****
Heating Type
*****
Roof Material
*****
Roof Style
*****
Size Interior
*****
Stories Total
*****
Utility Water
*****
Land information
Amenities
*****
Fence Type
*****
Landscape Features
*****
Sewer
*****
Size Total
*****
Rooms
Main level
2pc Bathroom
*****
Dining room
*****
Kitchen
*****
Living room
*****
Basement
Recreation room
*****
Second level
3pc Bathroom
*****
4pc Bathroom
*****
Bedroom
*****
Bedroom
*****
Loft
*****
Primary Bedroom
*****
Main level
2pc Bathroom
*****
Dining room
*****
Kitchen
*****
Living room
*****
Basement
Recreation room
*****
Second level
3pc Bathroom
*****
4pc Bathroom
*****
Bedroom
*****
Bedroom
*****
Loft
*****
Primary Bedroom
*****
Main level
2pc Bathroom
*****
Dining room
*****
Kitchen
*****
Living room
*****
Basement
Recreation room
*****
Second level
3pc Bathroom
*****
4pc Bathroom
*****
Bedroom
*****
Bedroom
*****
Loft
*****
Primary Bedroom
*****
Main level
2pc Bathroom
*****
Dining room
*****
Kitchen
*****
Living room
*****
Basement
Recreation room
*****
Second level
3pc Bathroom
*****
4pc Bathroom
*****
Bedroom
*****
Bedroom
*****
Loft
*****
Primary Bedroom
*****
Main level
2pc Bathroom
*****
Dining room
*****
Kitchen
*****
Living room
*****
Basement
Recreation room
*****
Second level
3pc Bathroom
*****
Courtesy of eXp Realty (Kelowna)
Book a Showing for this property
Please note that filling out this form you'll be registered and your phone number without the +1 part will be used as a password.
