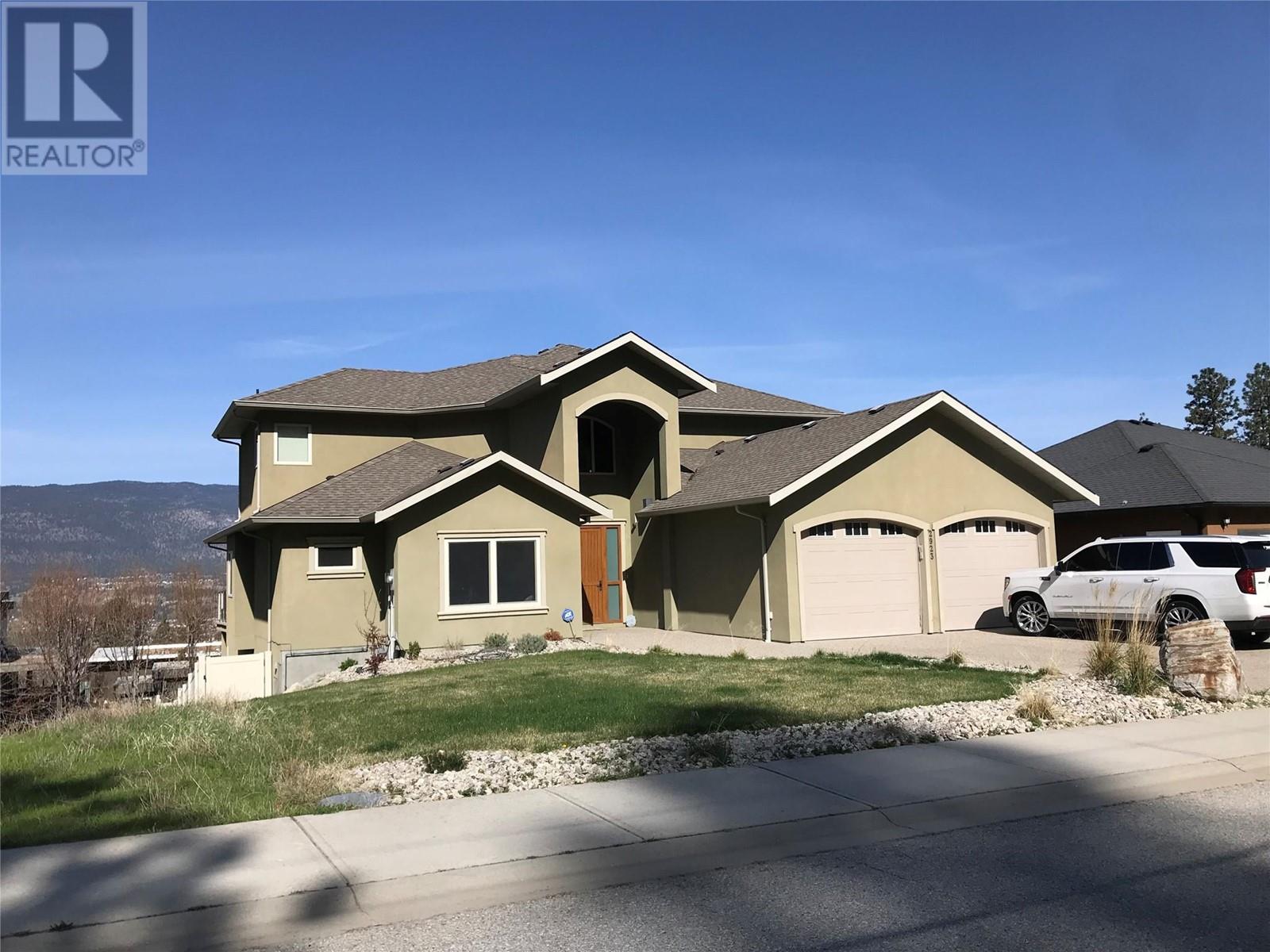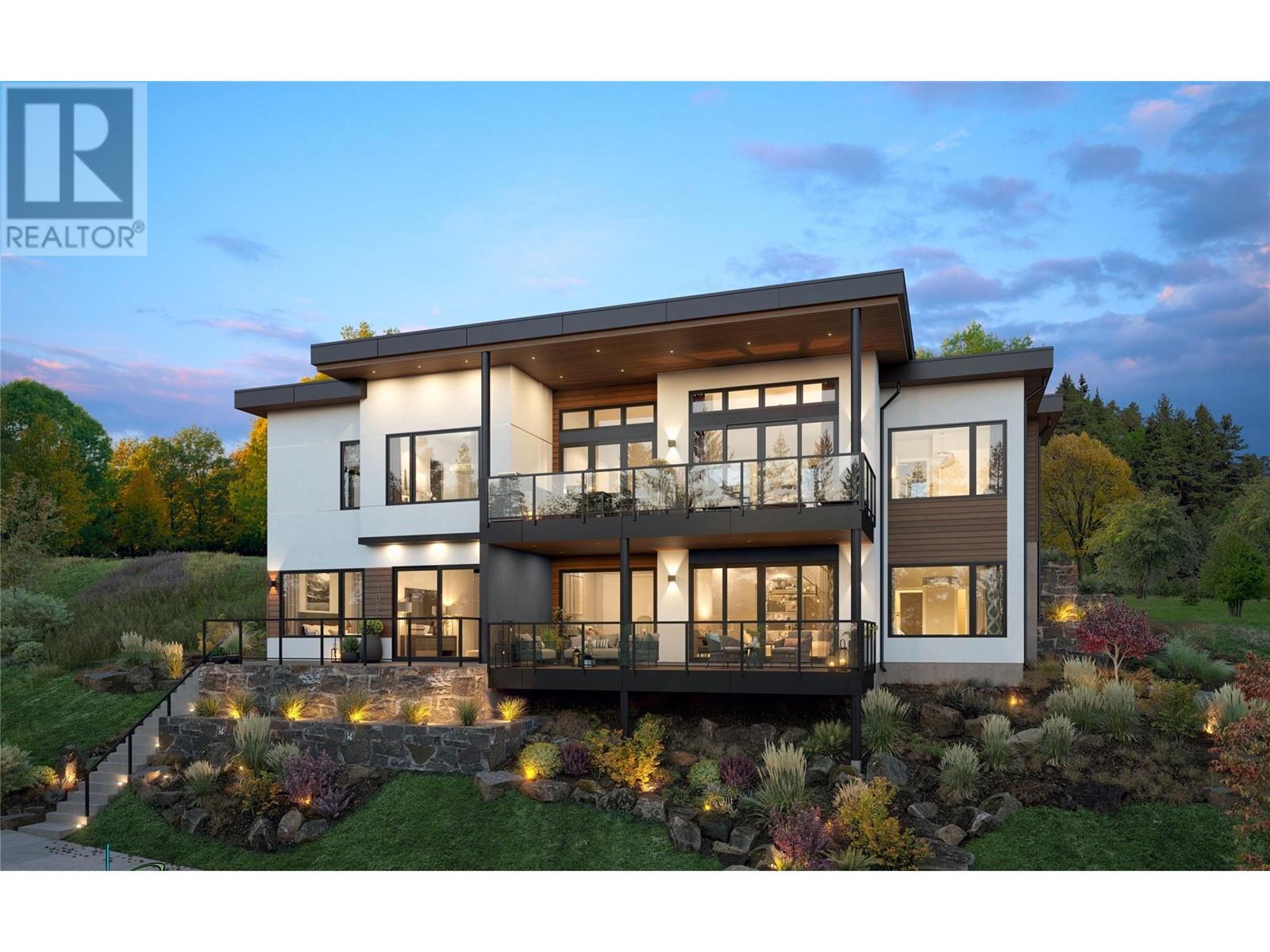Free account required
Unlock the full potential of your property search with a free account! Here's what you'll gain immediate access to:
- Exclusive Access to Every Listing
- Personalized Search Experience
- Favorite Properties at Your Fingertips
- Stay Ahead with Email Alerts



$1,800,000
2923 JUNIPER Drive
Penticton, British Columbia, British Columbia, V2A7T1
MLS® Number: 10343587
Property description
Experience luxury and comfort in this impeccably designed home, decked out with bespoke finishes. This sprawling home is ideal for a large family or those who simply enjoy spacious living. It boasts six versatile bedrooms—one of which can be transformed into an office—and four well-appointed baths. The dining area, offering sweeping mountain and lake views, perfectly complements the generously sized kitchen. This home was thoughtfully constructed with high-end features such as Euroline windows and doors, and granite countertops throughout. The striking open circular staircase, along with the grand entrance and living room with soaring 18-foot ceilings, contribute to the home's overall elegance. The master suite comes with an expansive ensuite, separate shower, bathtub and a walk-in closet, catering to every woman's delight. The property offers stunning lake views and dedicates an entire floor to entertainment, equipped with a bar, pool table, and a game room that could double as a cinema room. Step out onto the tiered decks and indulge in the beautiful saltwater pool and hot tub, or fire up the custom-built Italian pizza oven. The home also includes a multi-zone, in-room audio system, adding to the wealth of amenities that make this property truly remarkable.
Building information
Type
*****
Appliances
*****
Architectural Style
*****
Basement Type
*****
Constructed Date
*****
Construction Style Attachment
*****
Cooling Type
*****
Exterior Finish
*****
Fireplace Fuel
*****
Fireplace Present
*****
Fireplace Type
*****
Half Bath Total
*****
Heating Type
*****
Roof Material
*****
Roof Style
*****
Size Interior
*****
Stories Total
*****
Utility Water
*****
Land information
Amenities
*****
Landscape Features
*****
Sewer
*****
Size Irregular
*****
Size Total
*****
Rooms
Main level
4pc Bathroom
*****
Bedroom
*****
Family room
*****
Den
*****
Den
*****
Recreation room
*****
Wine Cellar
*****
Third level
3pc Bathroom
*****
Bedroom
*****
Bedroom
*****
Bedroom
*****
Second level
2pc Bathroom
*****
Bedroom
*****
Dining room
*****
4pc Ensuite bath
*****
Kitchen
*****
Laundry room
*****
Living room
*****
Primary Bedroom
*****
Main level
4pc Bathroom
*****
Bedroom
*****
Family room
*****
Den
*****
Den
*****
Recreation room
*****
Wine Cellar
*****
Third level
3pc Bathroom
*****
Bedroom
*****
Bedroom
*****
Bedroom
*****
Second level
2pc Bathroom
*****
Bedroom
*****
Dining room
*****
4pc Ensuite bath
*****
Kitchen
*****
Laundry room
*****
Living room
*****
Primary Bedroom
*****
Main level
4pc Bathroom
*****
Bedroom
*****
Family room
*****
Den
*****
Den
*****
Recreation room
*****
Wine Cellar
*****
Third level
3pc Bathroom
*****
Bedroom
*****
Bedroom
*****
Bedroom
*****
Second level
2pc Bathroom
*****
Courtesy of eXp Realty - Skaha
Book a Showing for this property
Please note that filling out this form you'll be registered and your phone number without the +1 part will be used as a password.

