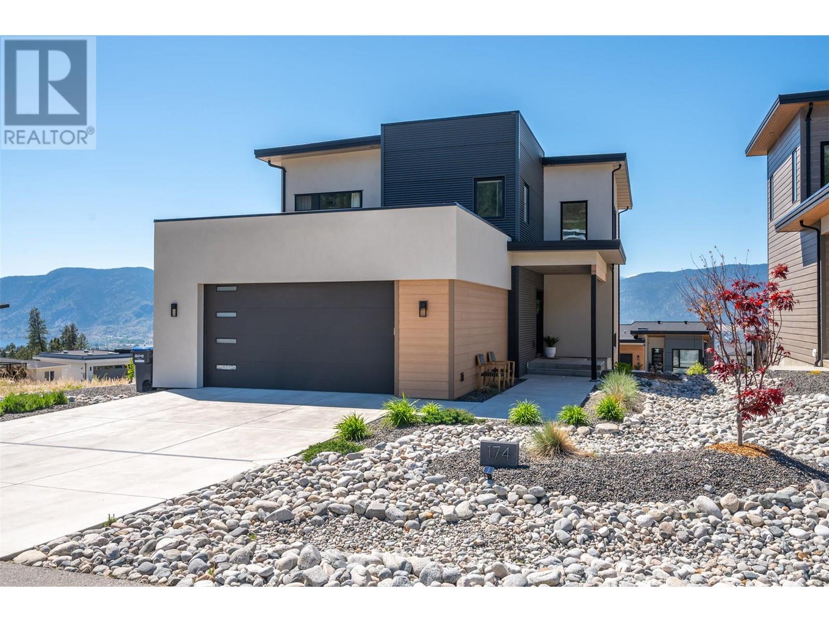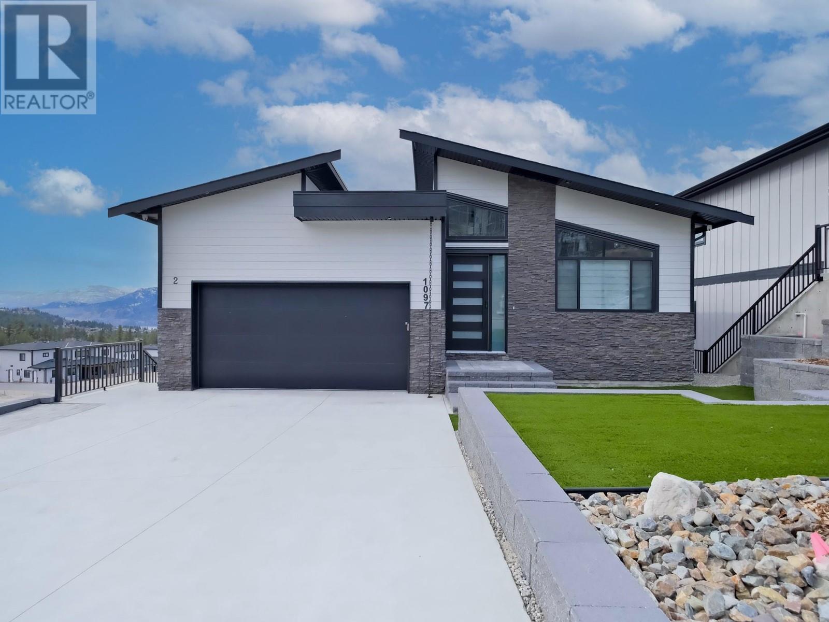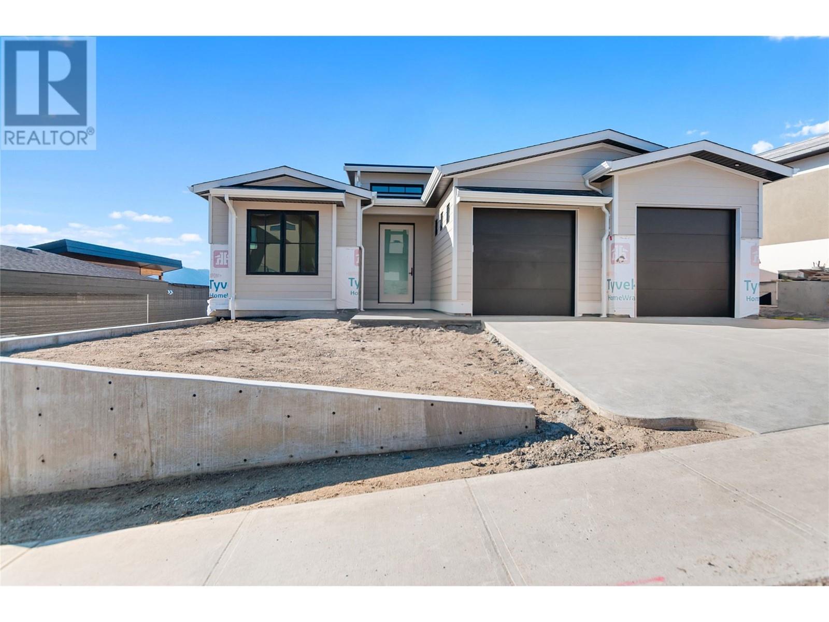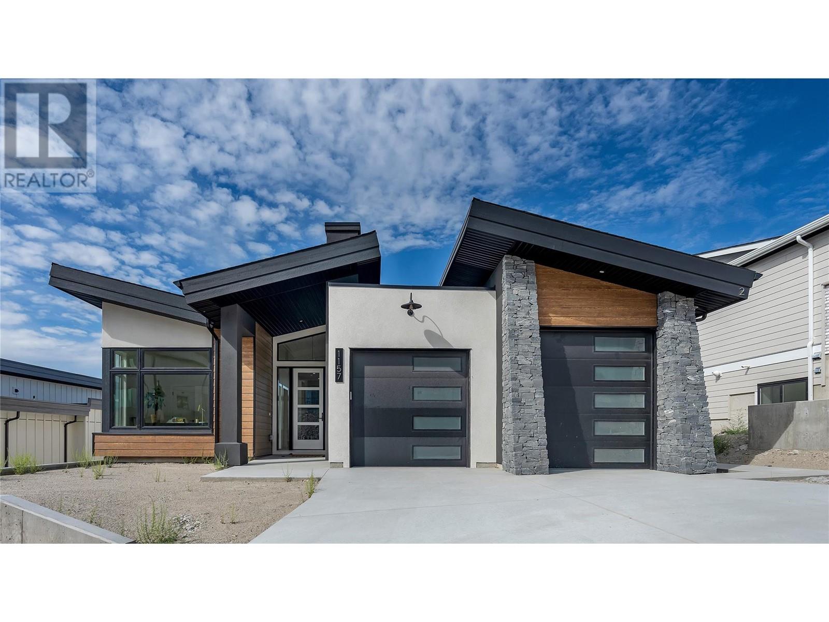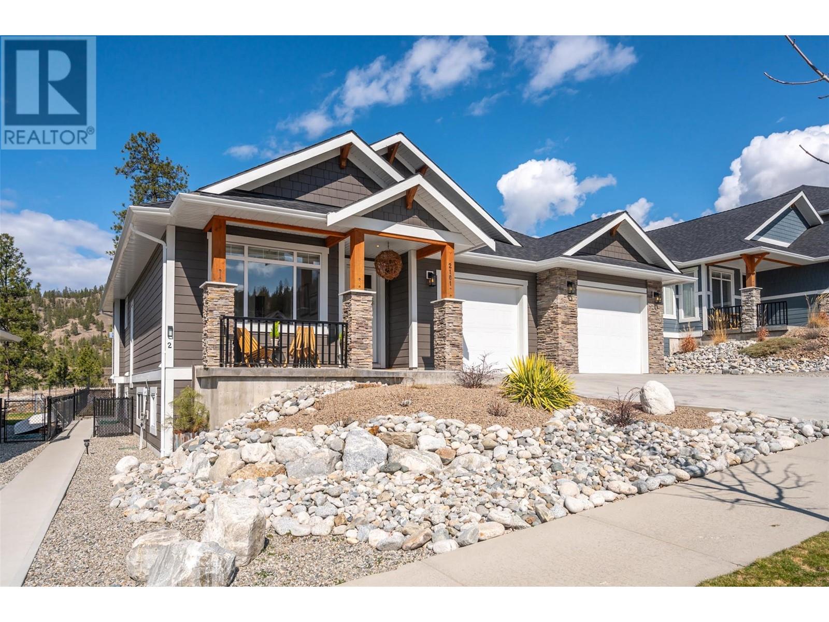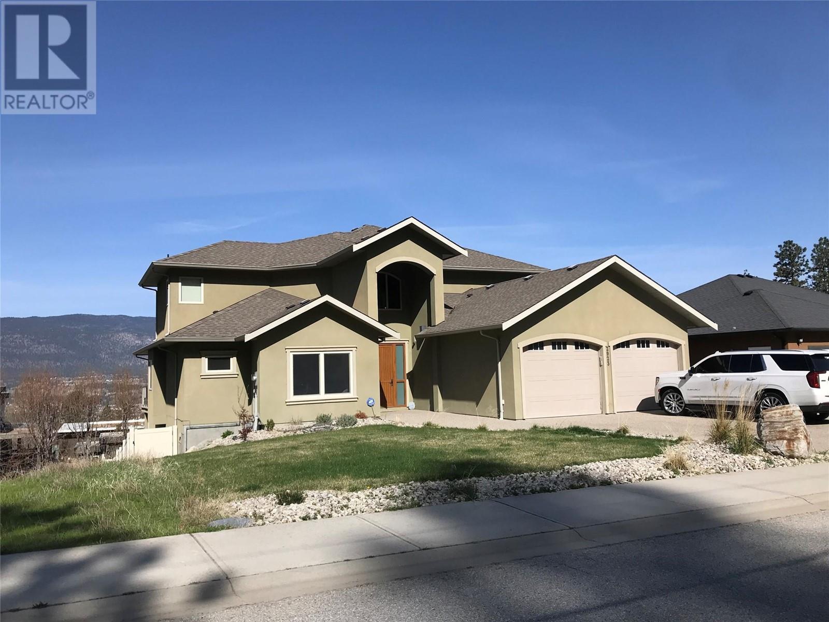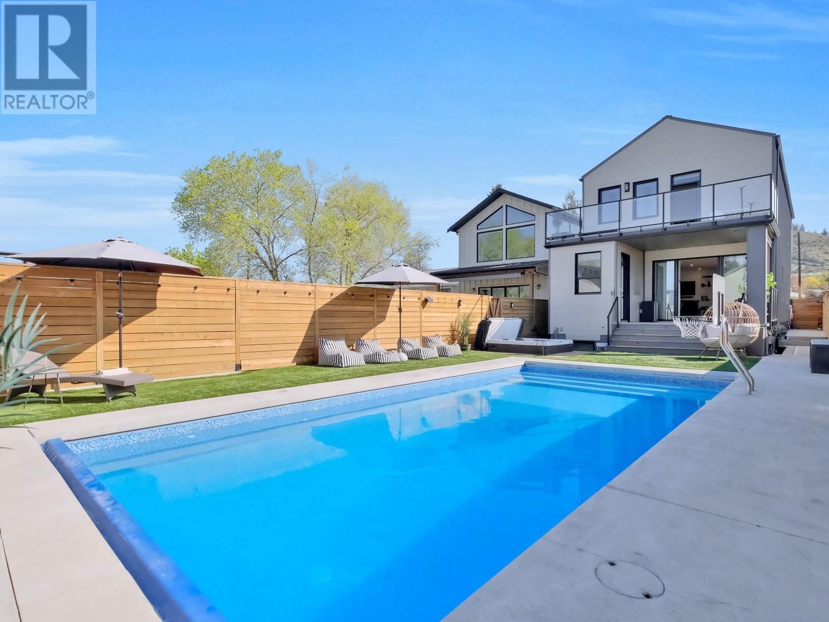Free account required
Unlock the full potential of your property search with a free account! Here's what you'll gain immediate access to:
- Exclusive Access to Every Listing
- Personalized Search Experience
- Favorite Properties at Your Fingertips
- Stay Ahead with Email Alerts
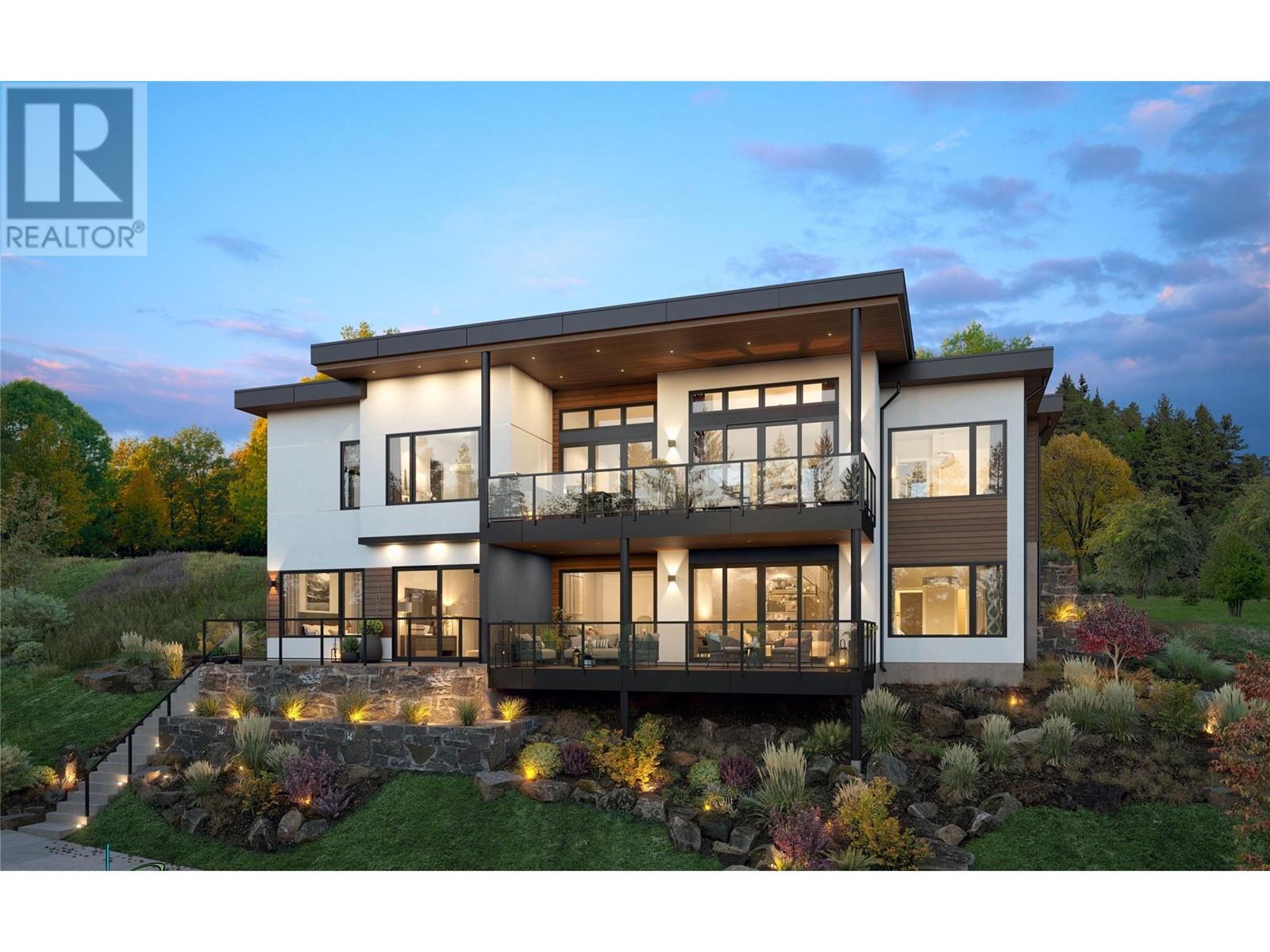
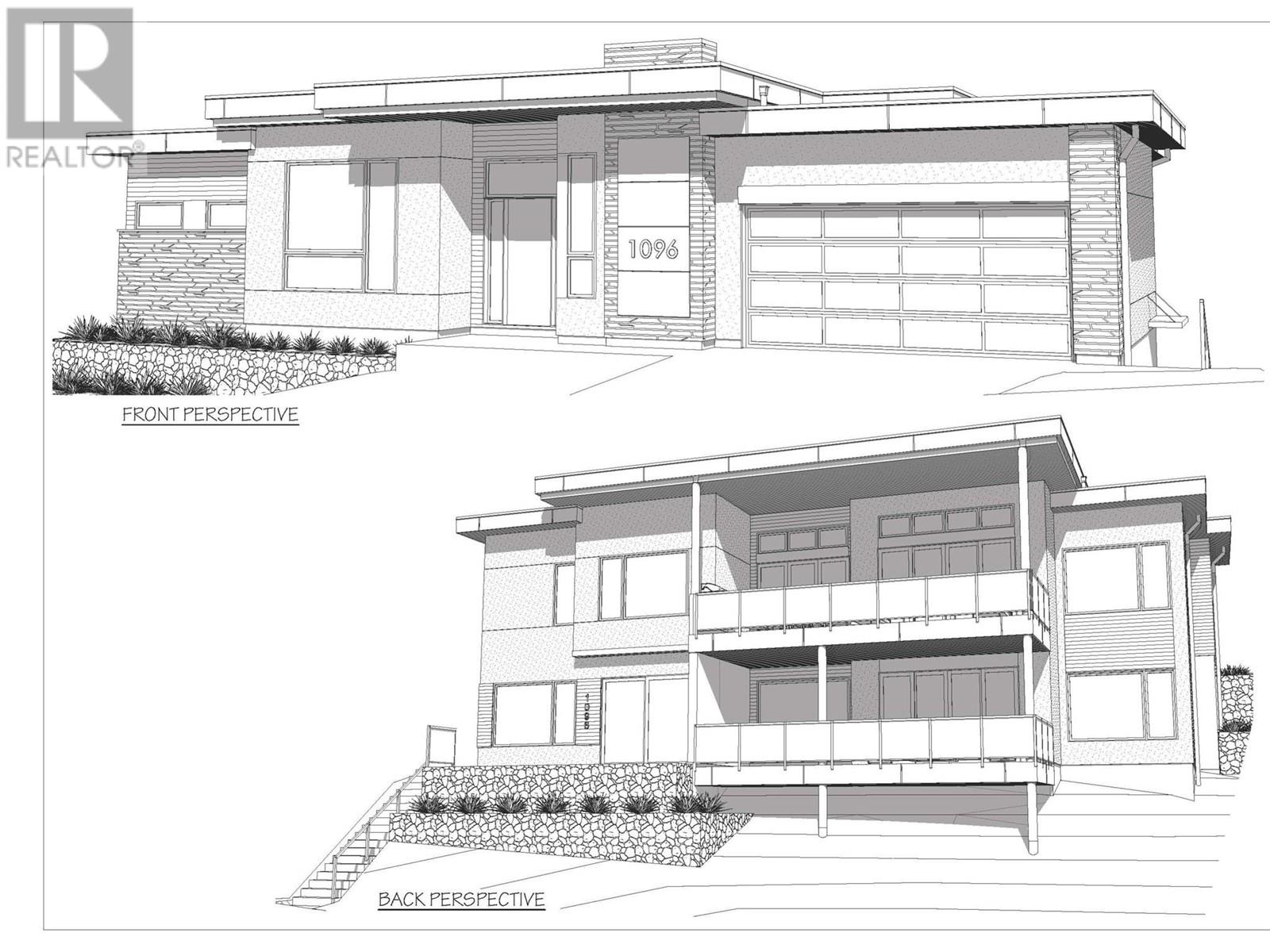

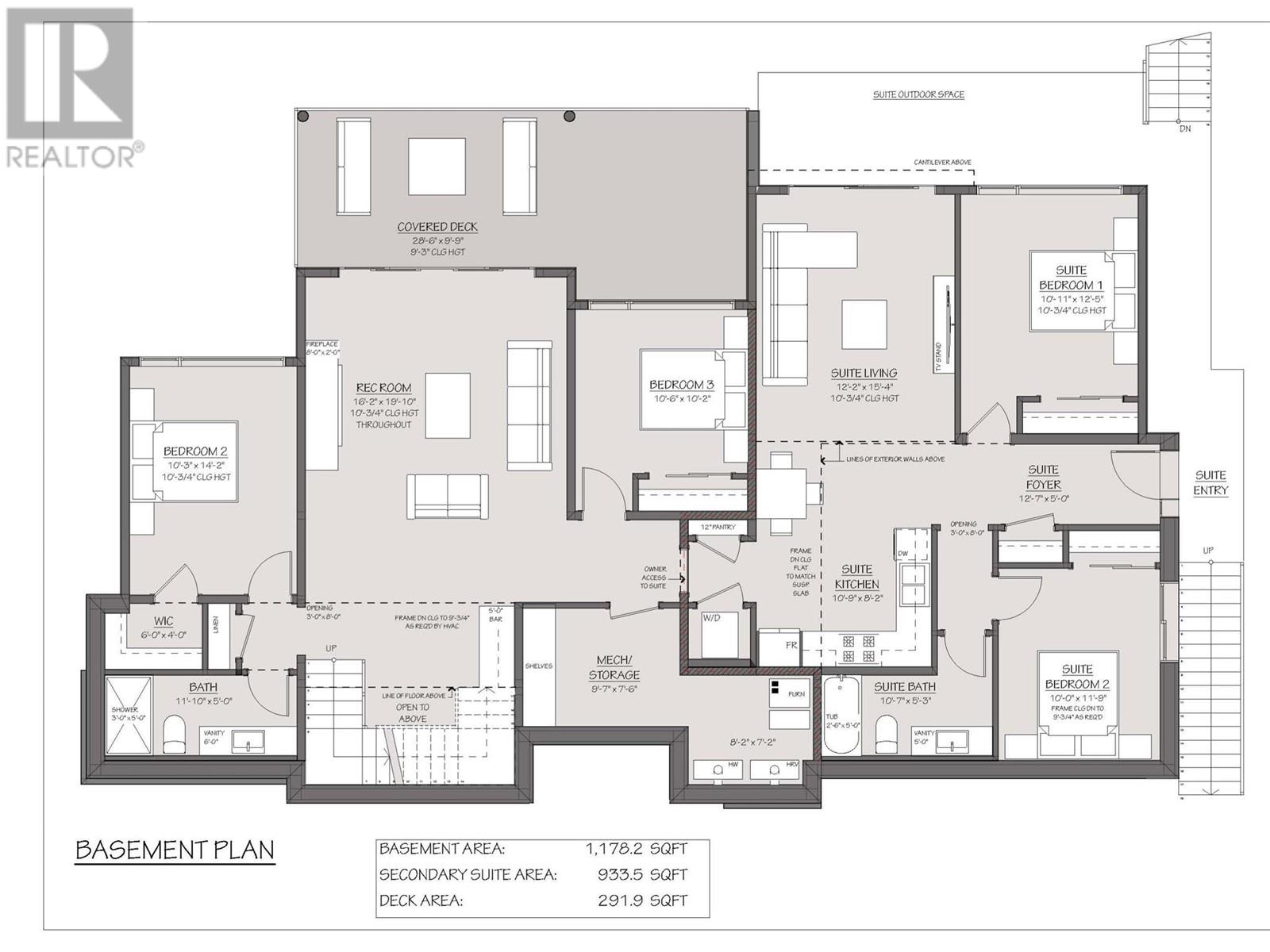
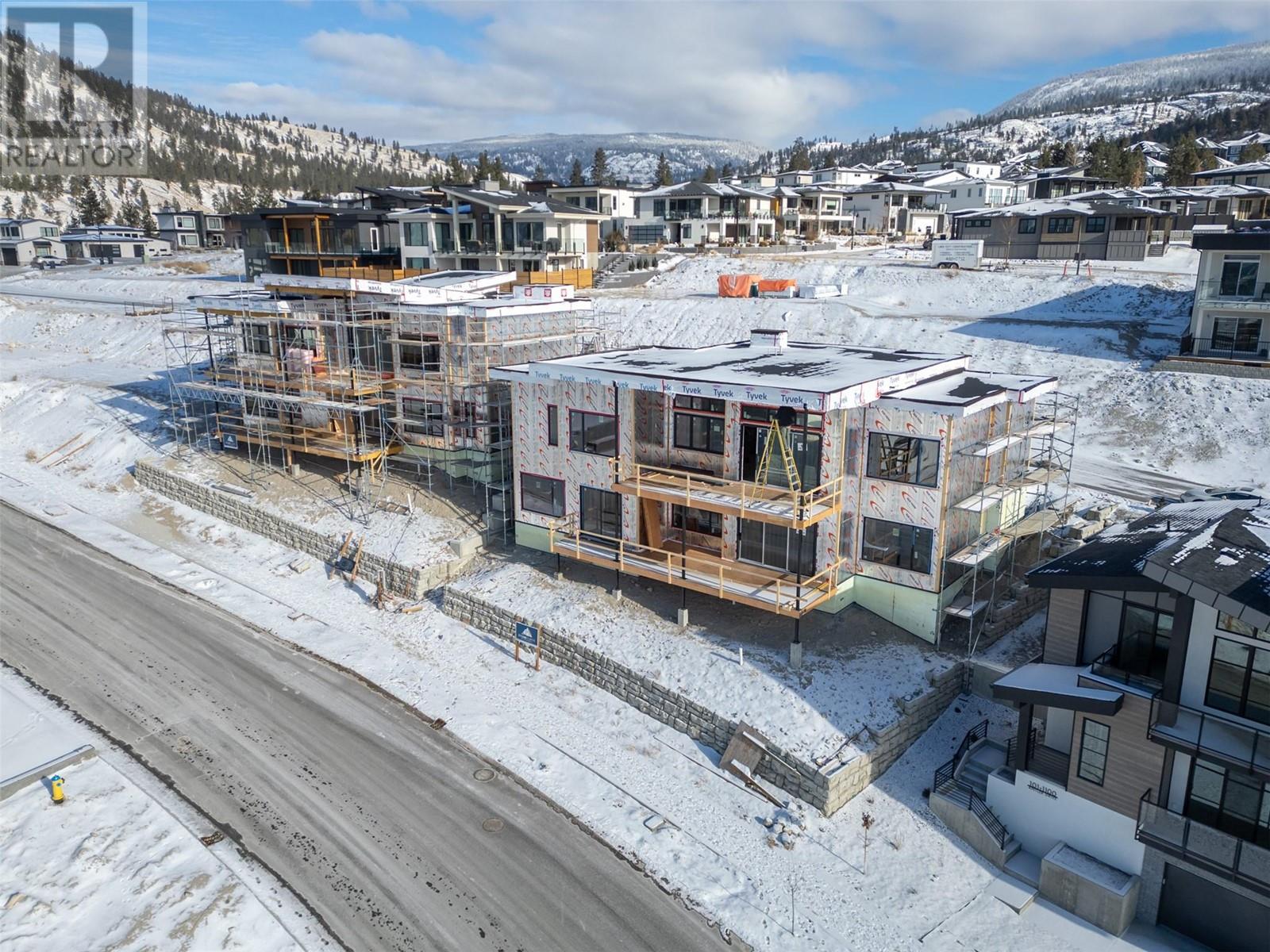
$1,600,000
1096 Antler Drive
Penticton, British Columbia, British Columbia, V2A0J8
MLS® Number: 10331724
Property description
Welcome to 1096 Antler Drive located at The Ridge in Penticton. This sleek and modern walkout rancher offers breathtaking mountain views and a thoughtfully designed layout. The open-concept main floor features a spacious living, dining, and kitchen area with a large island, gas stove, walk-in pantry, and seamless access to a covered deck. The primary bedroom boasts a luxurious 5-piece ensuite and walk-in closet, while a second bedroom, full bath, and convenient main-floor laundry complete the space. The daylight basement extends the living area with a generous rec room, two additional bedrooms, a 4-piece bath, and another covered deck. Cozy up by one of two gas fireplaces, located in the living and rec rooms. The basement also includes a self-contained 2-bedroom rental suite with a full kitchen, gas stove, dishwasher, 4-piece bath, stacker laundry, and a private entrance with its own outdoor space—perfect for additional income or extended family living. Home is currently under construction with estimated completion late 2025. Contact the listing agent to learn more about this new home!
Building information
Type
*****
Appliances
*****
Architectural Style
*****
Basement Type
*****
Constructed Date
*****
Construction Style Attachment
*****
Cooling Type
*****
Exterior Finish
*****
Fireplace Fuel
*****
Fireplace Present
*****
Fireplace Type
*****
Half Bath Total
*****
Heating Type
*****
Roof Material
*****
Roof Style
*****
Size Interior
*****
Stories Total
*****
Utility Water
*****
Land information
Amenities
*****
Sewer
*****
Size Irregular
*****
Size Total
*****
Rooms
Additional Accommodation
Other
*****
Kitchen
*****
Living room
*****
Bedroom
*****
Bedroom
*****
Full bathroom
*****
Main level
Foyer
*****
Living room
*****
Dining room
*****
Kitchen
*****
Pantry
*****
Mud room
*****
Primary Bedroom
*****
4pc Ensuite bath
*****
Bedroom
*****
4pc Bathroom
*****
Laundry room
*****
Basement
Recreation room
*****
Bedroom
*****
Bedroom
*****
3pc Bathroom
*****
Utility room
*****
Courtesy of Royal Lepage Locations West
Book a Showing for this property
Please note that filling out this form you'll be registered and your phone number without the +1 part will be used as a password.

