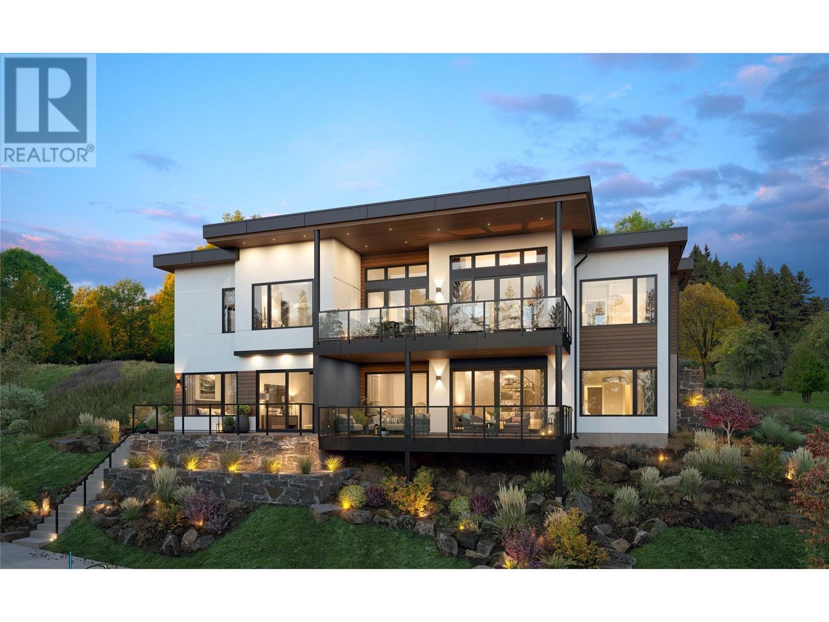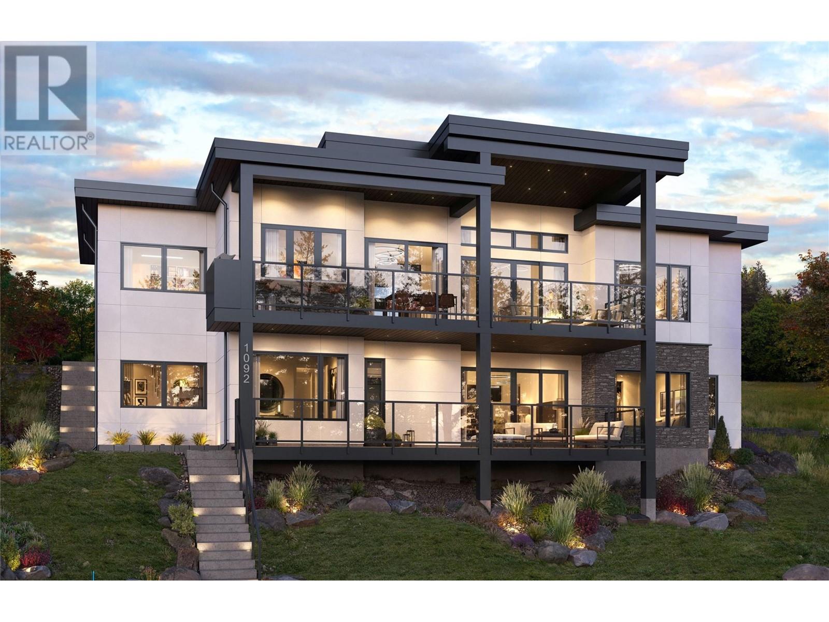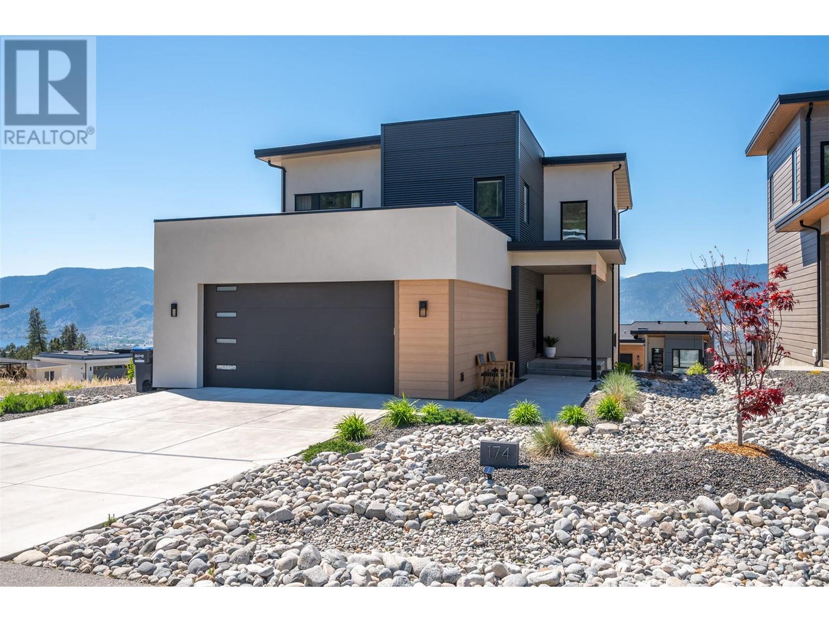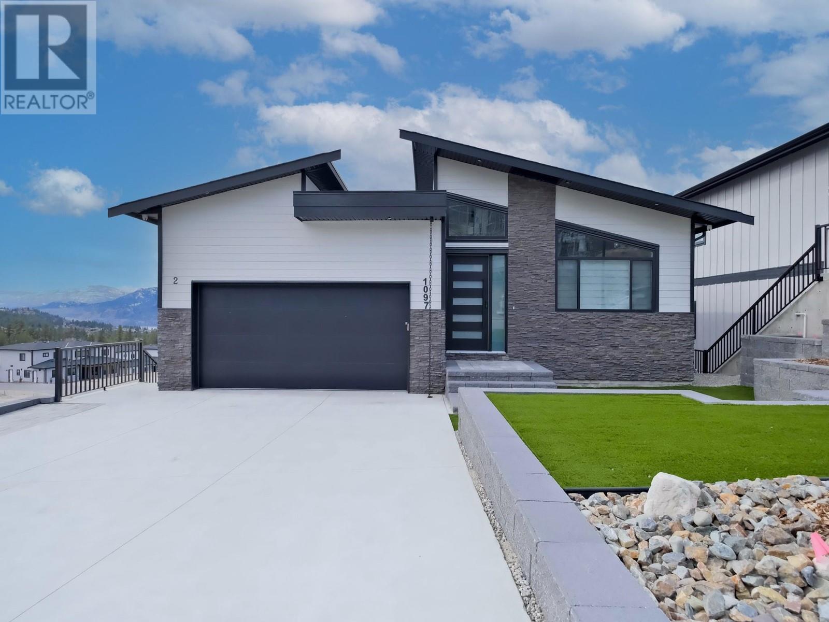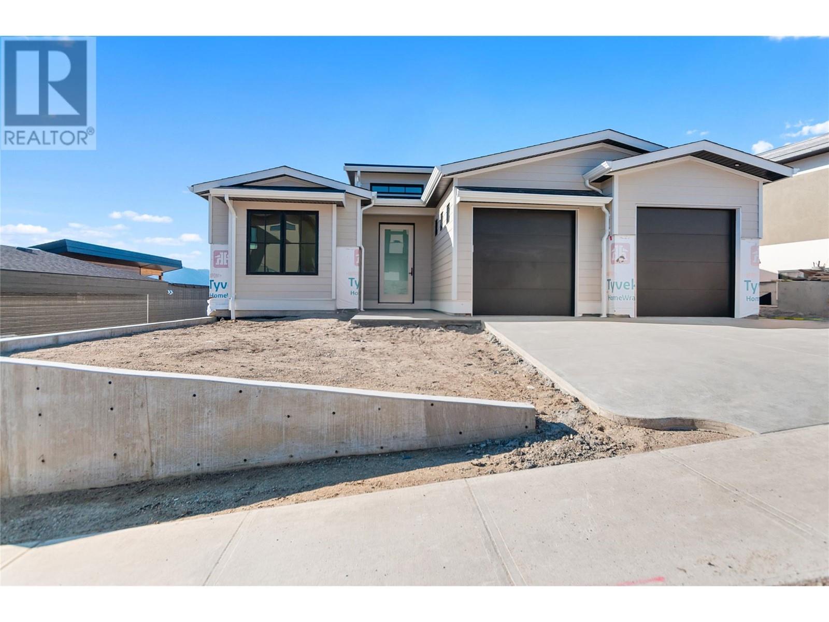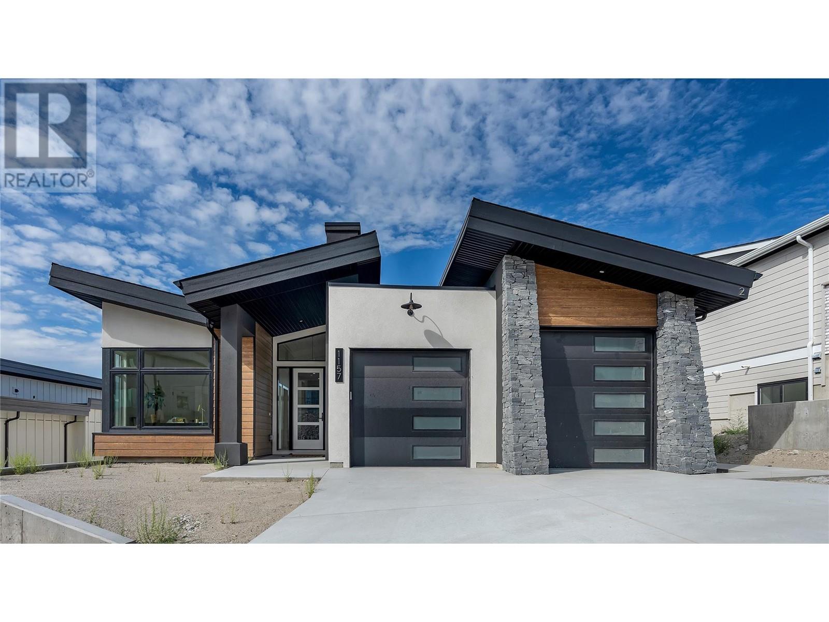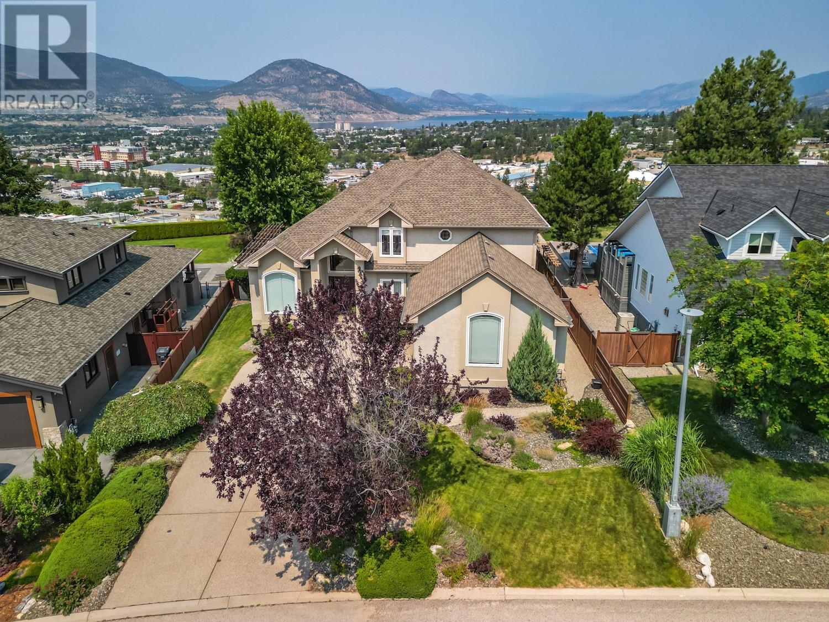Free account required
Unlock the full potential of your property search with a free account! Here's what you'll gain immediate access to:
- Exclusive Access to Every Listing
- Personalized Search Experience
- Favorite Properties at Your Fingertips
- Stay Ahead with Email Alerts
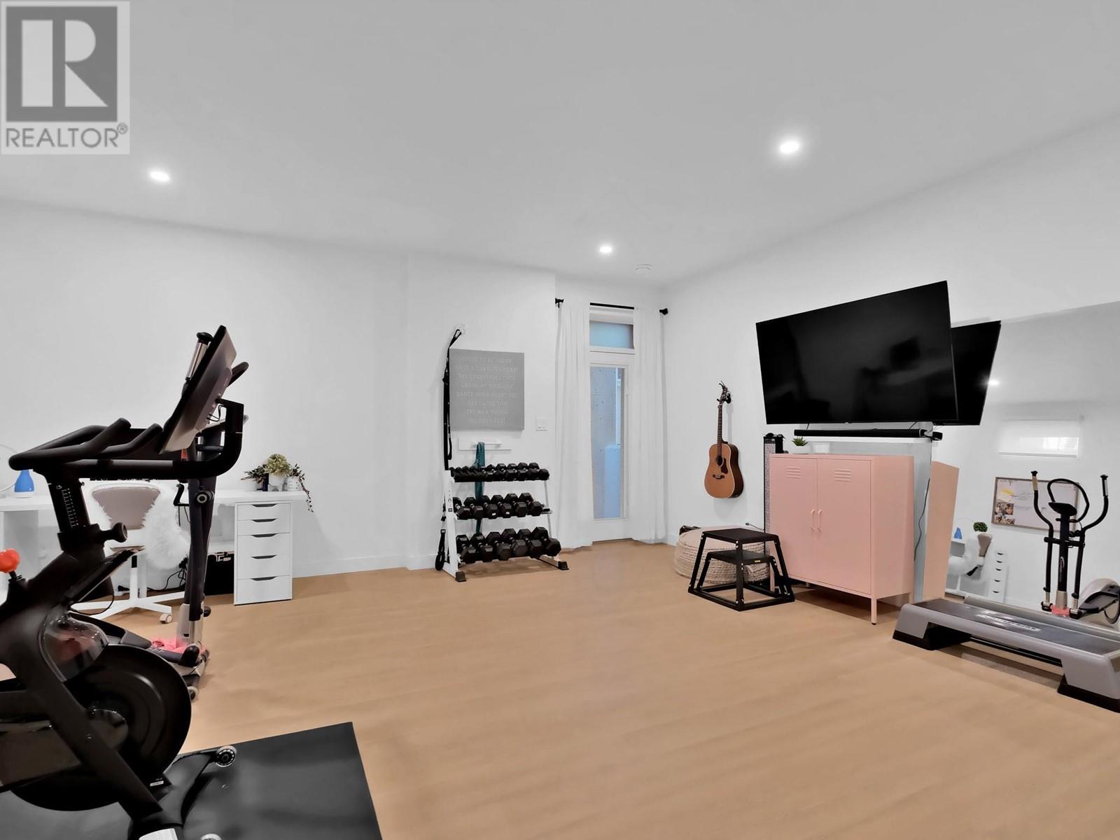

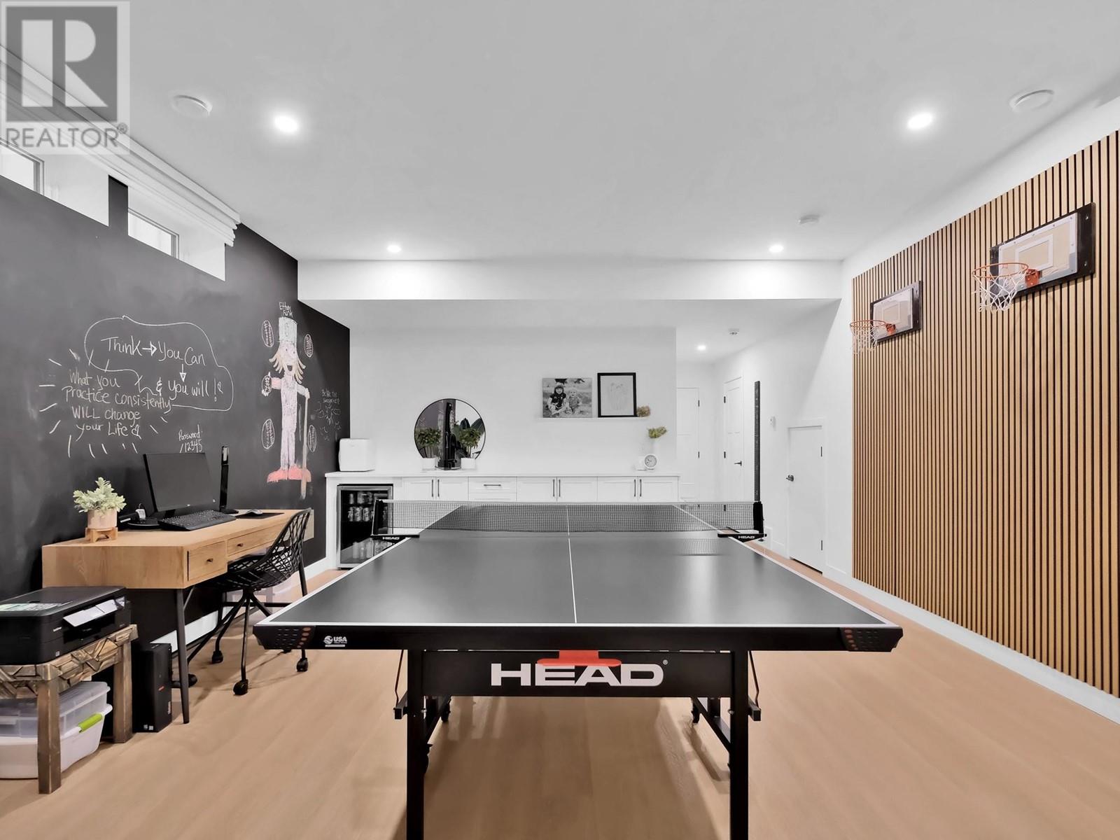
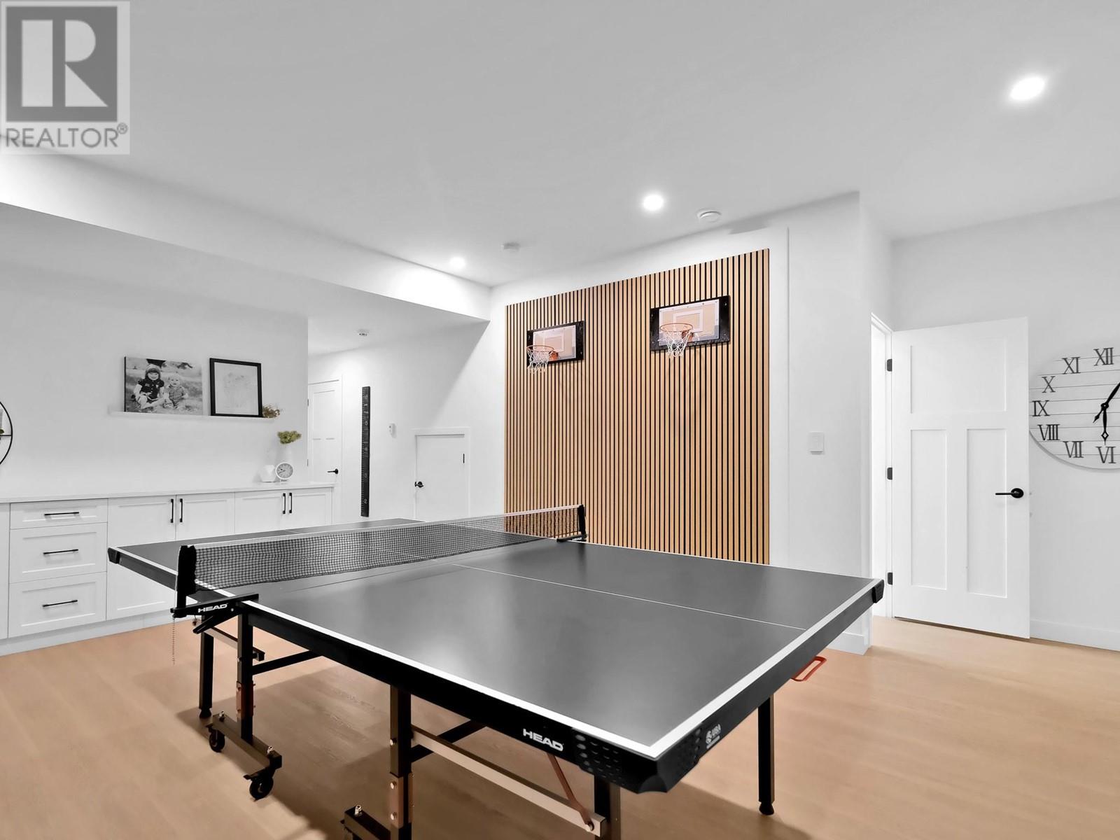
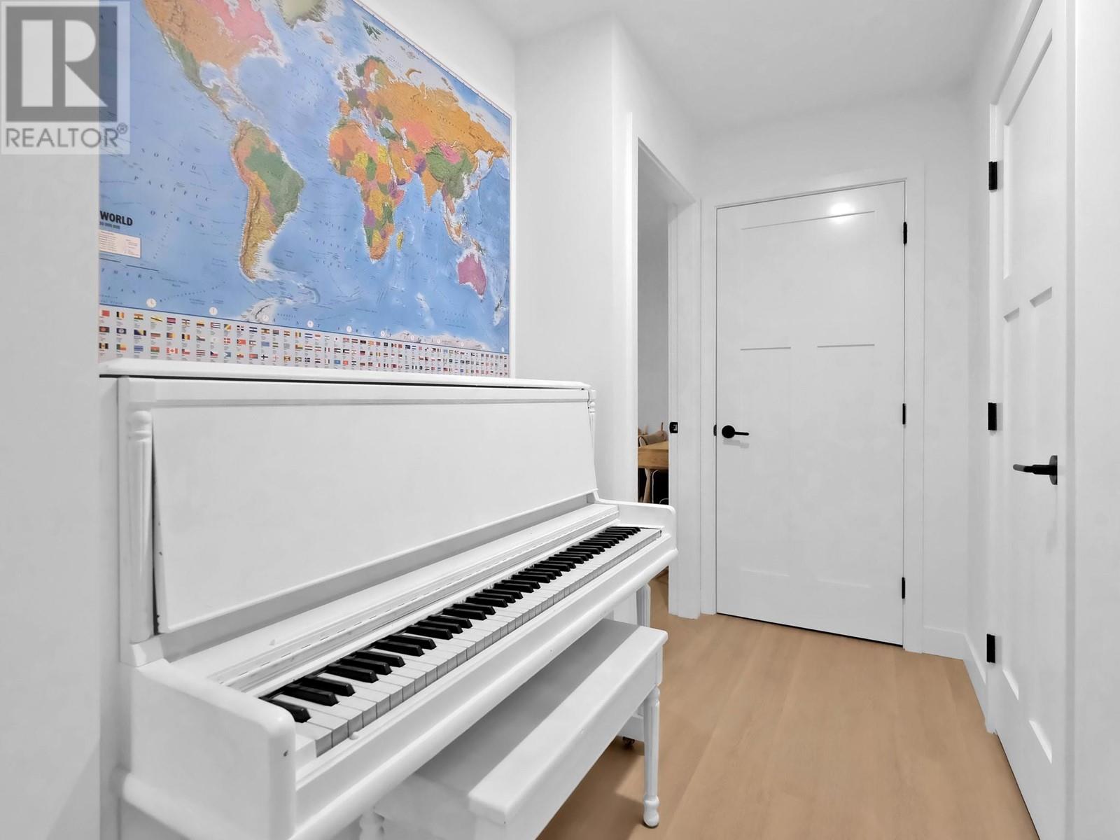
$1,500,000
1273 EDGEWOOD Drive
Penticton, British Columbia, British Columbia, V2A4A9
MLS® Number: 10344905
Property description
Welcome to 1273 Edgewood Drive – a truly exceptional property in the heart of Penticton, just steps from the Penticton Creek path and close to large fields and recreation areas. This unique offering includes a spacious 5-bedroom, 5-bathroom home (with 3 en-suites), plus a charming 1-bedroom carriage house above a single-car garage. Between the two, enjoy your own private outdoor retreat with a saltwater pool, in-ground hot tub, and low-maintenance synthetic lawn – perfect for soaking up the Okanagan sunshine. Inside the main home, the entertainer’s kitchen features a double oven, stainless steel appliances, 2 dishwashers, and an induction stovetop with built-in air fryer – seamlessly connected to the open living space, ideal for hosting and family life. Downstairs offers a versatile lower level with room for a home gym, movie area, and a built-in wet bar for ultimate relaxation. Upstairs, the primary suite is a peaceful escape with a private deck – perfect for morning coffee or an evening glass of wine. The carriage house adds flexibility and income potential with a bright 1-bedroom suite, private entrance, full bathroom, and an additional separate room with a second bath – great as a home office or to expand the suite’s living area. It's been a popular option for Airbnb, guests, or long-term rental income. This incredible package has it all – including a mortgage helper – right in the heart of Penticton. Come experience it for yourself!
Building information
Type
*****
Appliances
*****
Architectural Style
*****
Constructed Date
*****
Construction Style Attachment
*****
Cooling Type
*****
Fireplace Fuel
*****
Fireplace Present
*****
Fireplace Type
*****
Fire Protection
*****
Half Bath Total
*****
Heating Type
*****
Roof Material
*****
Roof Style
*****
Size Interior
*****
Stories Total
*****
Utility Water
*****
Land information
Sewer
*****
Size Irregular
*****
Size Total
*****
Rooms
Main level
Living room
*****
Dining room
*****
Kitchen
*****
Mud room
*****
2pc Bathroom
*****
4pc Ensuite bath
*****
Bedroom
*****
Foyer
*****
Basement
Gym
*****
Recreation room
*****
4pc Ensuite bath
*****
Bedroom
*****
Utility room
*****
Storage
*****
Second level
Bedroom
*****
Bedroom
*****
4pc Bathroom
*****
Laundry room
*****
5pc Ensuite bath
*****
Primary Bedroom
*****
Other
*****
Main level
Living room
*****
Dining room
*****
Kitchen
*****
Mud room
*****
2pc Bathroom
*****
4pc Ensuite bath
*****
Bedroom
*****
Foyer
*****
Basement
Gym
*****
Recreation room
*****
4pc Ensuite bath
*****
Bedroom
*****
Utility room
*****
Storage
*****
Second level
Bedroom
*****
Bedroom
*****
4pc Bathroom
*****
Laundry room
*****
5pc Ensuite bath
*****
Primary Bedroom
*****
Other
*****
Courtesy of Chamberlain Property Group
Book a Showing for this property
Please note that filling out this form you'll be registered and your phone number without the +1 part will be used as a password.
