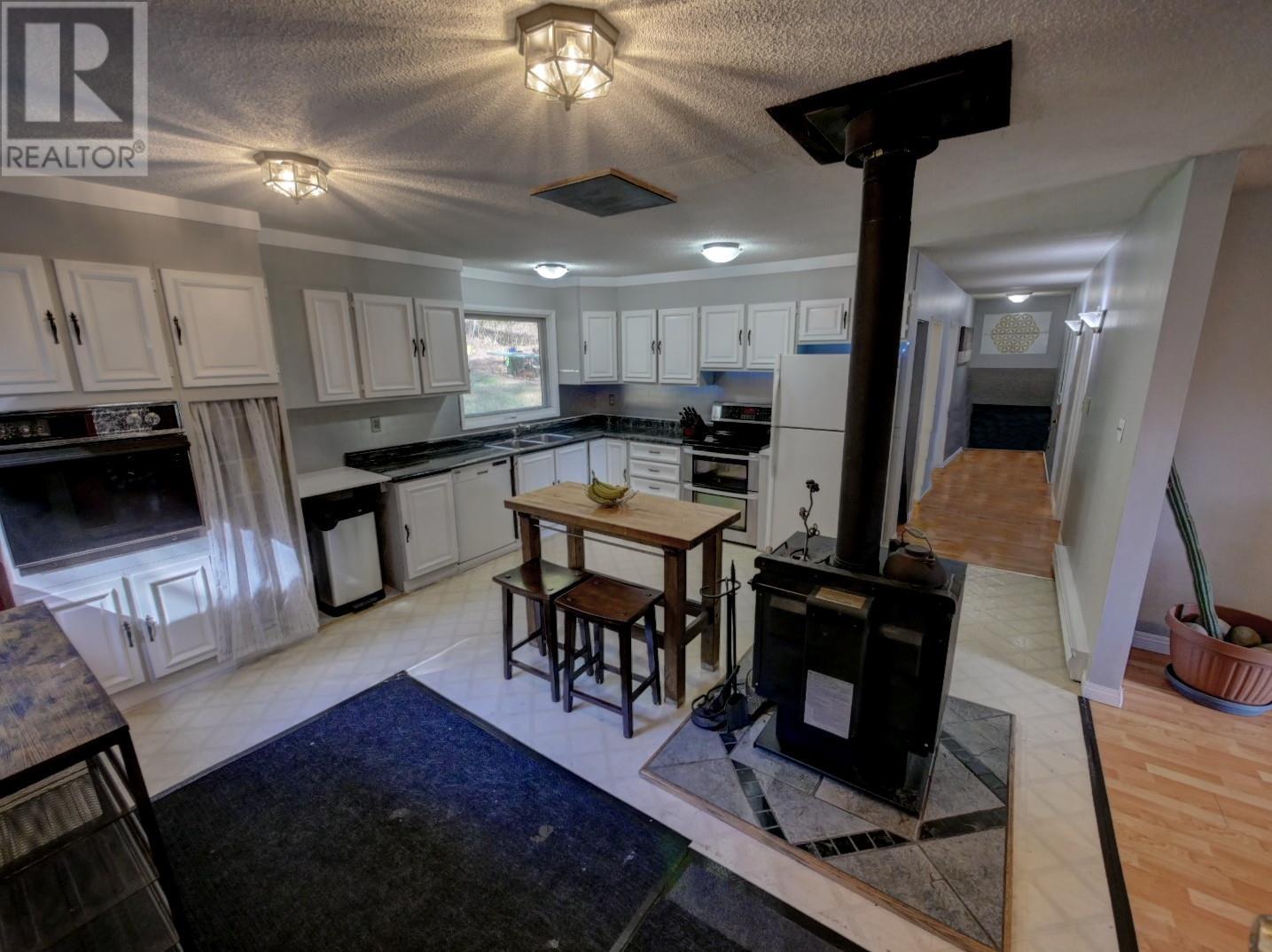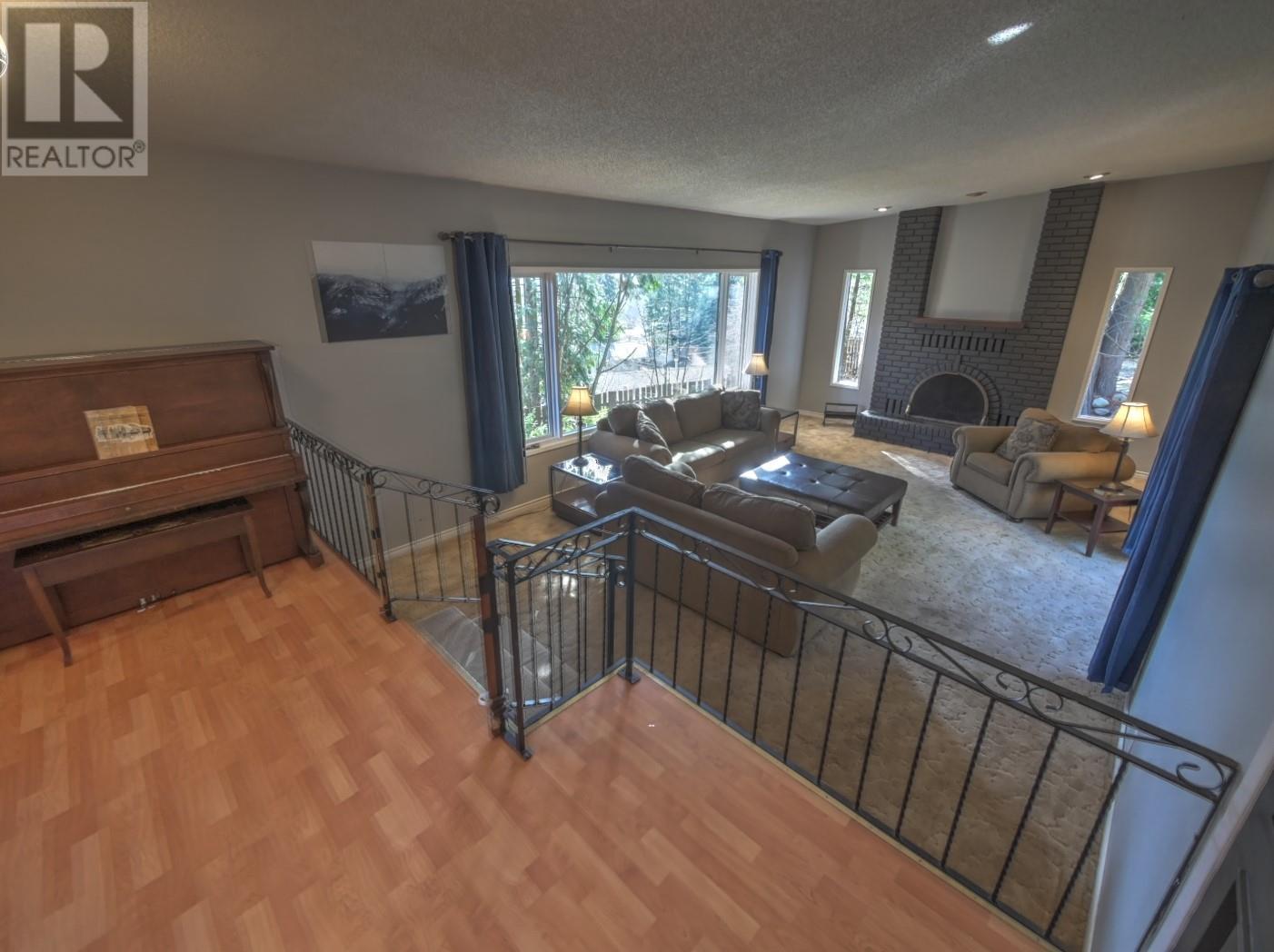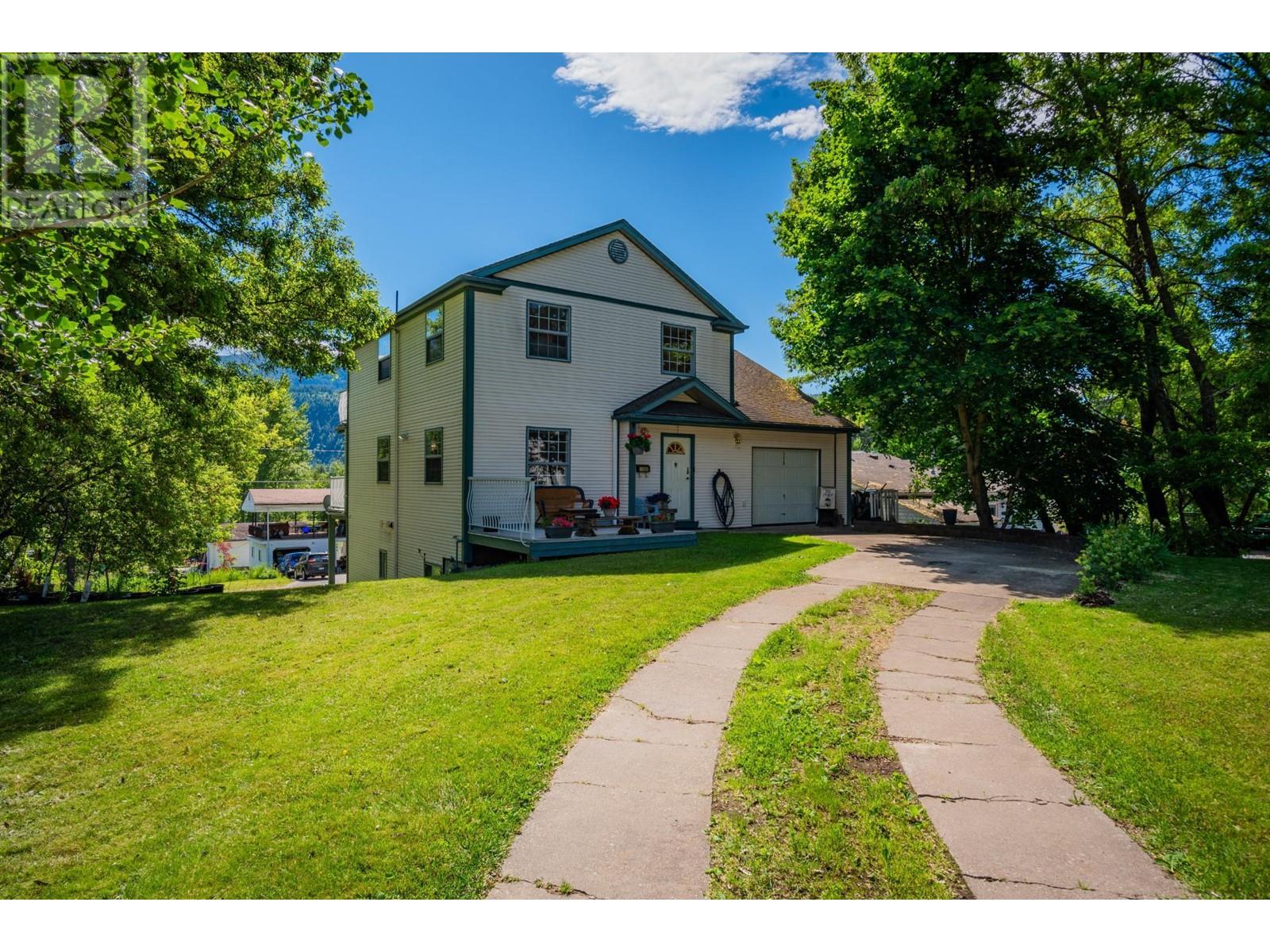Free account required
Unlock the full potential of your property search with a free account! Here's what you'll gain immediate access to:
- Exclusive Access to Every Listing
- Personalized Search Experience
- Favorite Properties at Your Fingertips
- Stay Ahead with Email Alerts





$725,000
745 Chickadee Lane
Castlegar, British Columbia, British Columbia, V1N3Y3
MLS® Number: 10343870
Property description
Visit REALTOR website for additional information. Unique & secluded acreage in downtown Castlegar w/ an amazing view! Walking distance to transit, schools, shopping & parks. Zoned multi-family residential w/ space for up to 4 income suites. Home is split-level 5 bed/2 bath, large kitchen, dining w/ wood burning stove. Huge sunken living room w/wood burning fireplace & slider doors to a patio oasis. Basement is a clean slate ready for redevelopment of a 2 bed/1bath suite w/ 2 separate entrances. The massive yard is landscaped w/ fruit trees, shrubs, gardens, fire pit & root cellar! Property also has an artesian spring, outbuilding & sheds. 2 large, paved driveways & 2 car garage w/ shop space. There is 2x - 200amp service & city utilities. This home is ideal for an investor who can see the full potential of what this property has to offer!
Building information
Type
*****
Appliances
*****
Architectural Style
*****
Constructed Date
*****
Construction Style Attachment
*****
Construction Style Split Level
*****
Exterior Finish
*****
Fireplace Fuel
*****
Fireplace Present
*****
Fireplace Type
*****
Fire Protection
*****
Flooring Type
*****
Half Bath Total
*****
Heating Fuel
*****
Heating Type
*****
Roof Material
*****
Roof Style
*****
Size Interior
*****
Stories Total
*****
Utility Water
*****
Land information
Access Type
*****
Acreage
*****
Amenities
*****
Fence Type
*****
Landscape Features
*****
Sewer
*****
Size Irregular
*****
Size Total
*****
Rooms
Main level
Kitchen
*****
Living room
*****
Dining room
*****
Bedroom
*****
Bedroom
*****
Bedroom
*****
3pc Bathroom
*****
Lower level
Laundry room
*****
Recreation room
*****
Storage
*****
Basement
Bedroom
*****
Bedroom
*****
Other
*****
3pc Bathroom
*****
Second level
Primary Bedroom
*****
Office
*****
3pc Bathroom
*****
Main level
Kitchen
*****
Living room
*****
Dining room
*****
Bedroom
*****
Bedroom
*****
Bedroom
*****
3pc Bathroom
*****
Lower level
Laundry room
*****
Recreation room
*****
Storage
*****
Basement
Bedroom
*****
Bedroom
*****
Other
*****
3pc Bathroom
*****
Second level
Primary Bedroom
*****
Office
*****
3pc Bathroom
*****
Courtesy of PG Direct Realty Ltd.
Book a Showing for this property
Please note that filling out this form you'll be registered and your phone number without the +1 part will be used as a password.




