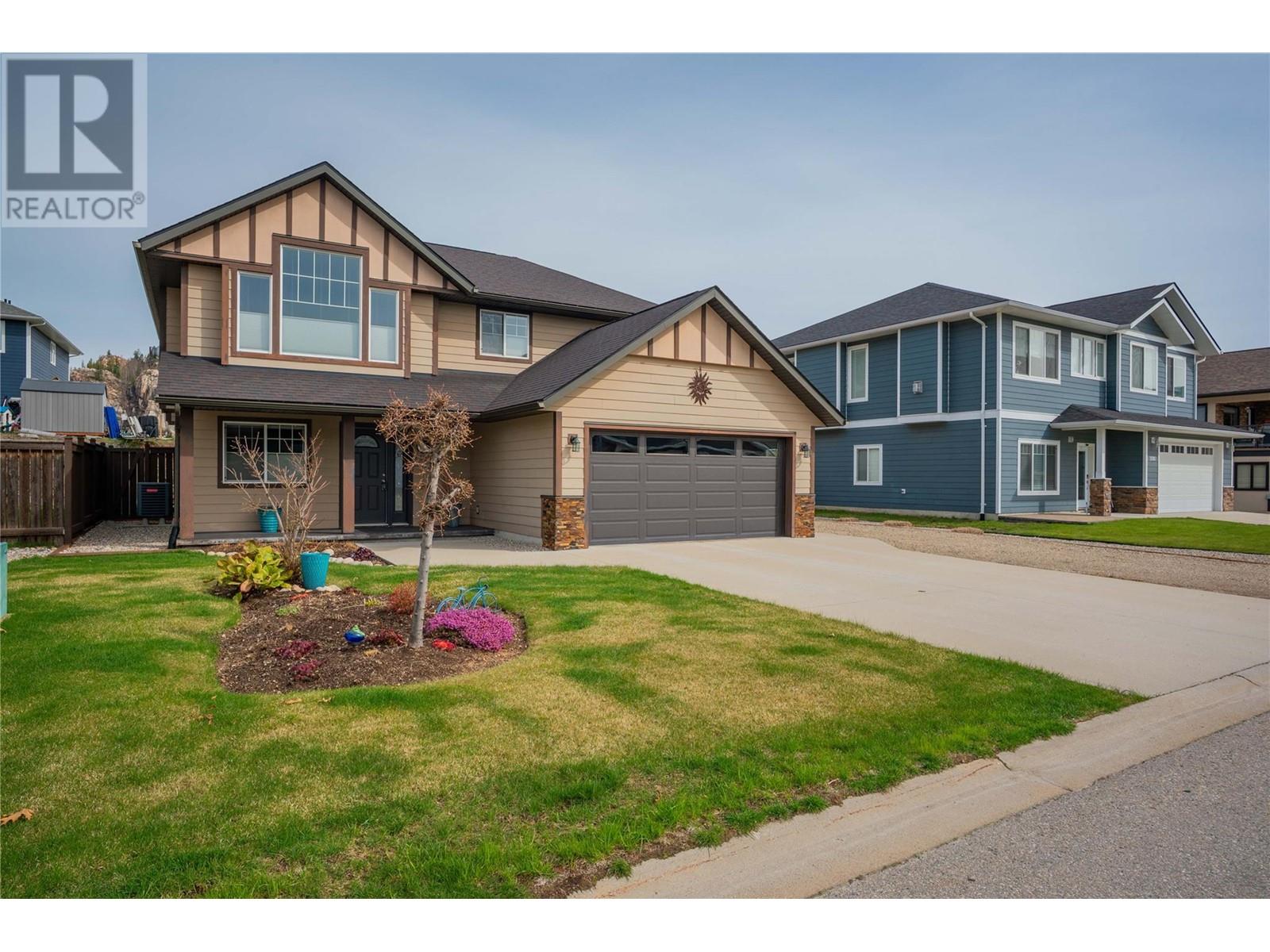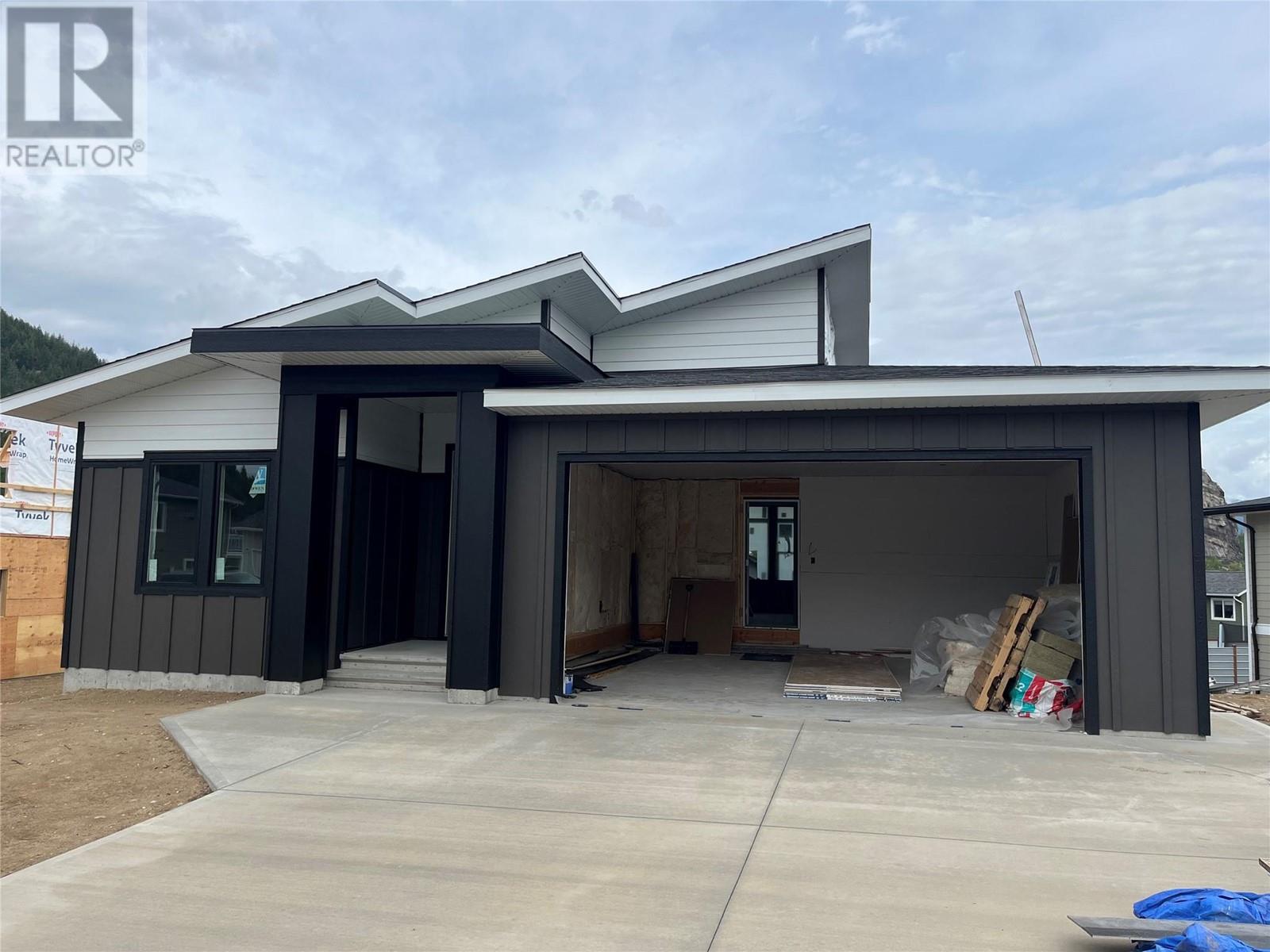Free account required
Unlock the full potential of your property search with a free account! Here's what you'll gain immediate access to:
- Exclusive Access to Every Listing
- Personalized Search Experience
- Favorite Properties at Your Fingertips
- Stay Ahead with Email Alerts
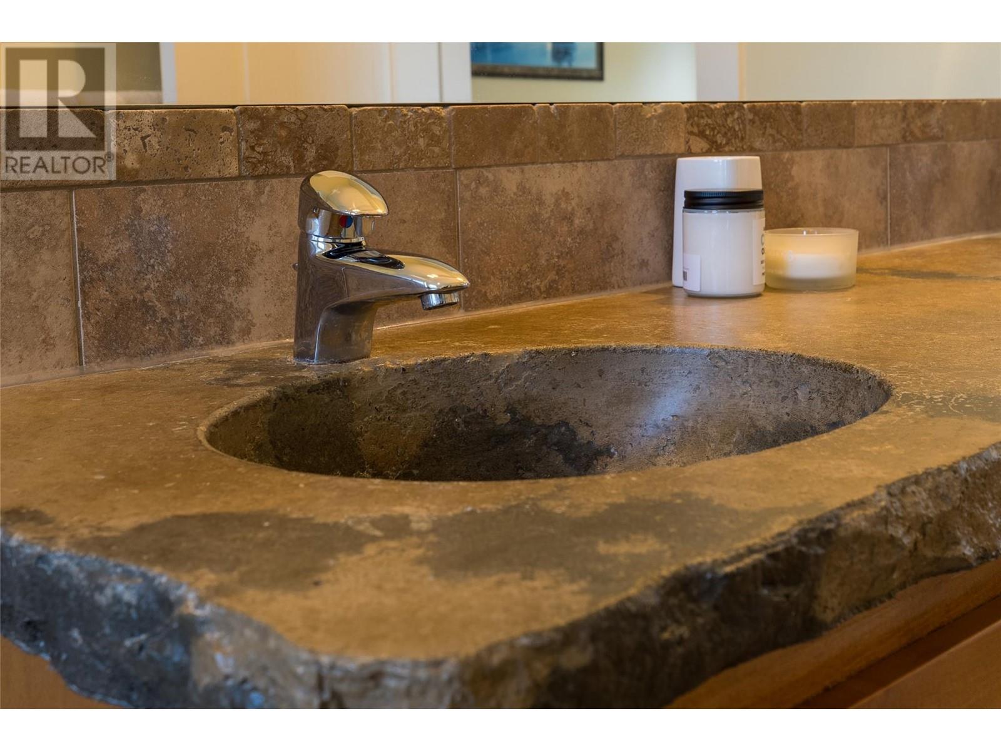
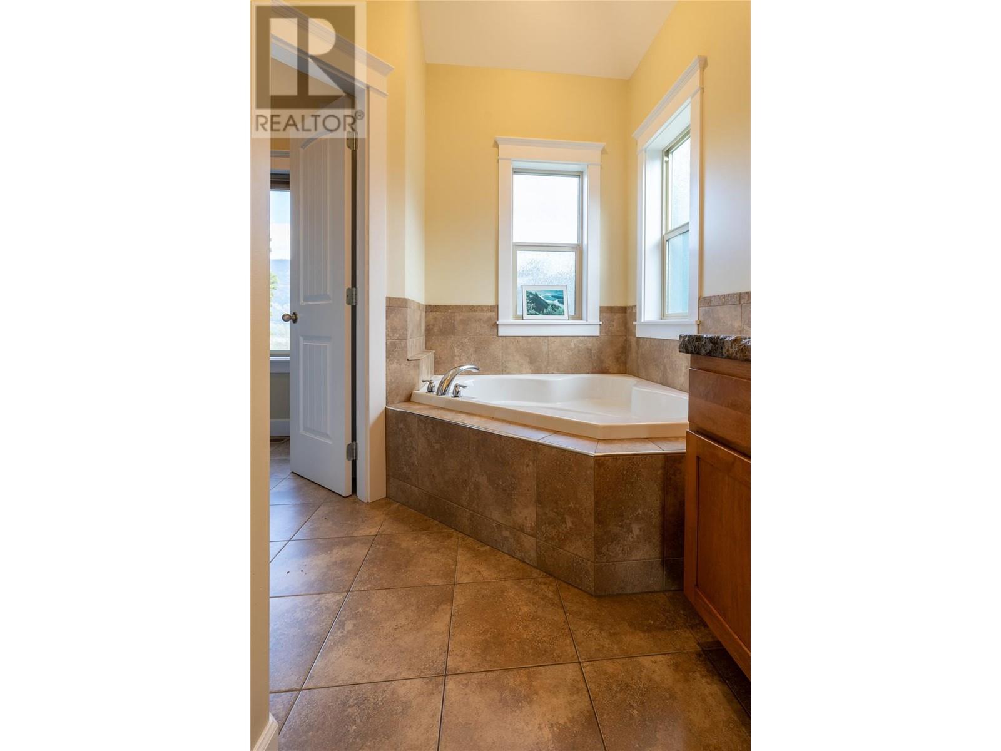
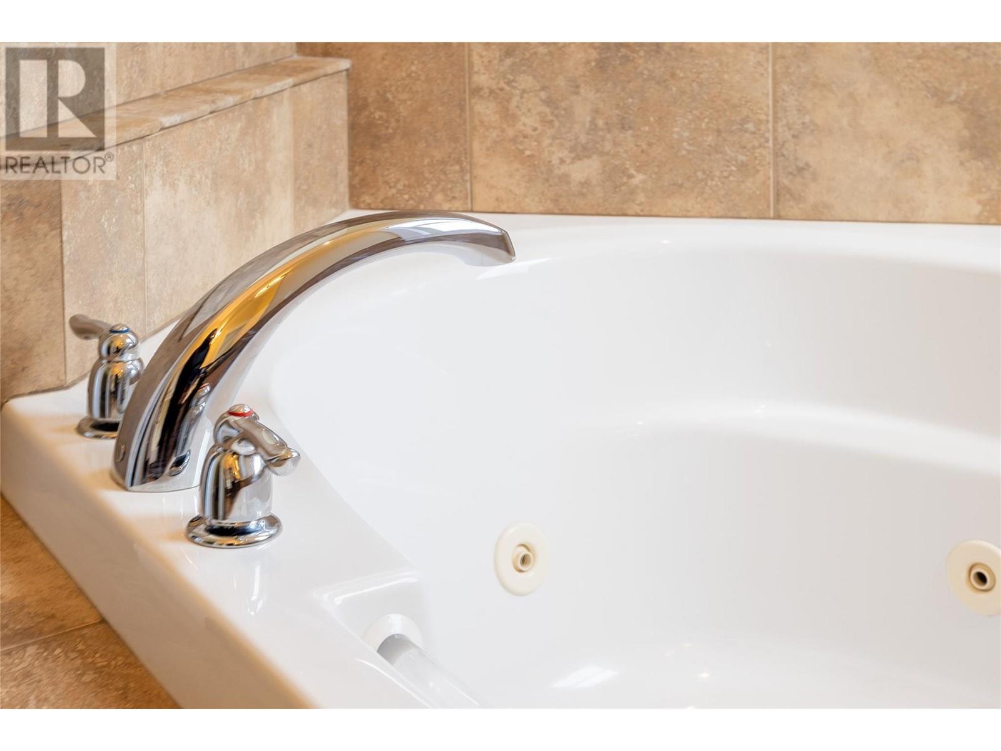
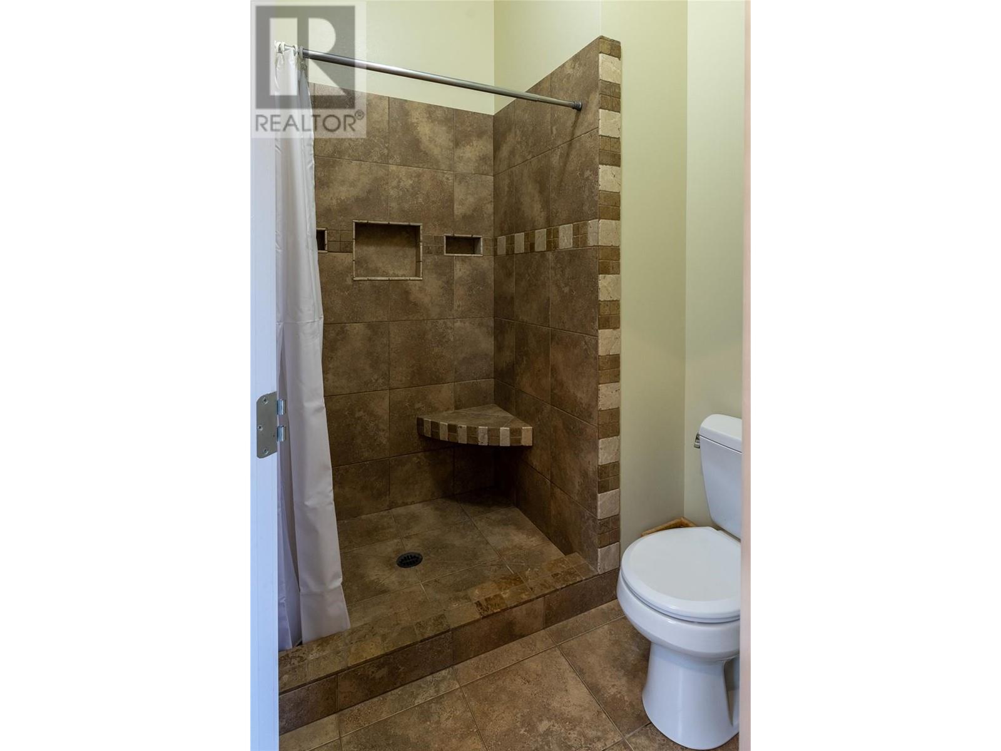
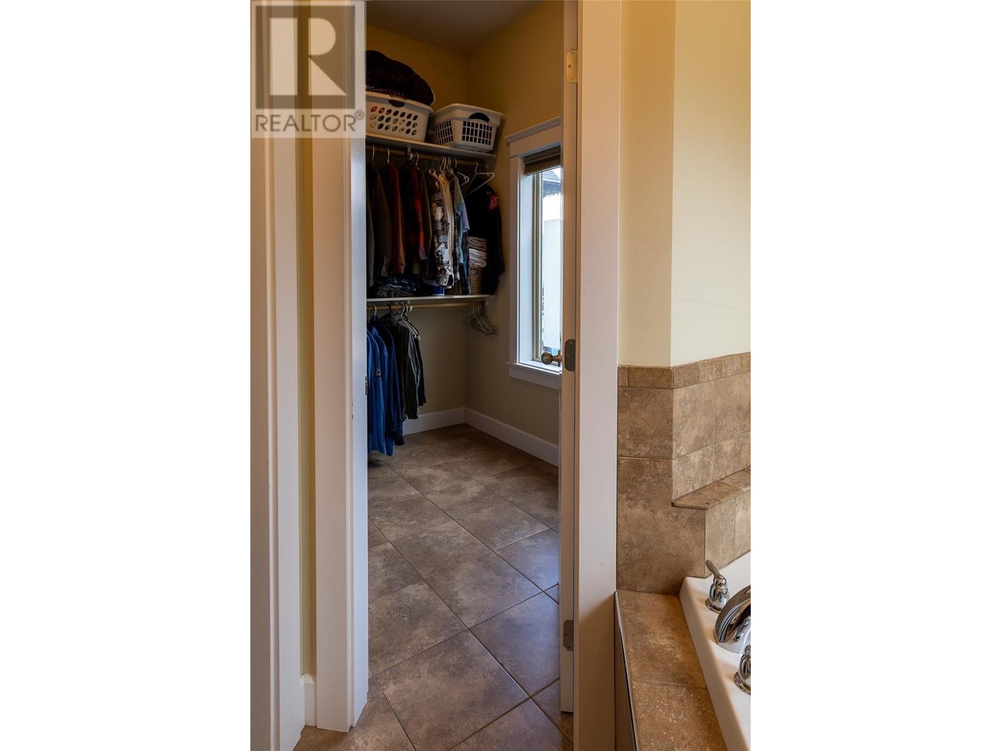
$809,777
2163 Crestview Crescent
Castlegar, British Columbia, British Columbia, V1N3B4
MLS® Number: 10344596
Property description
Perfect for families, this spacious 5-bed, 4-bath home is set on 1.23 acres with room to live, play, and grow. Inside, soaring ceilings and expansive windows fill the living room with natural light, while hardwood floors and a two-sided gas fireplace create warmth between the living and dining areas. The open kitchen features concrete countertops, soft-close cabinetry, and plenty of prep space. A convenient main-floor laundry room is located just off the kitchen and includes ample workspace, cabinetry, and a laundry sink—perfect for busy households. The main-floor primary bedroom is a true retreat, with a recessed ceiling, mood lighting, deck access, and a conveniently located hot tub for year-round enjoyment. The spa-like ensuite includes a jetted tub, tiled shower, double vanity, and walk-in closet. Upstairs, two bedrooms share a Jack & Jill bath—each with its own vanity—plus a versatile flex space with hardwood floors. Downstairs boasts high ceilings, a bright family room, two large bedrooms, and abundant storage. The attached garage includes a 20-amp receptacle, a 30-amp welding plug, and an RV plug-in next to the garage. Outdoors, enjoy a fenced garden, fruit trees (pear, cherry, apple), and a charming switchback path to Merry Creek. Room for all your toys with a large driveway and ample parking. A rare blend of comfort, space, and natural beauty!
Building information
Type
*****
Basement Type
*****
Constructed Date
*****
Construction Style Attachment
*****
Cooling Type
*****
Fireplace Fuel
*****
Fireplace Present
*****
Fireplace Type
*****
Flooring Type
*****
Half Bath Total
*****
Heating Type
*****
Roof Material
*****
Roof Style
*****
Size Interior
*****
Stories Total
*****
Utility Water
*****
Land information
Acreage
*****
Sewer
*****
Size Irregular
*****
Size Total
*****
Rooms
Main level
Living room
*****
Kitchen
*****
Dining room
*****
Laundry room
*****
2pc Bathroom
*****
Primary Bedroom
*****
5pc Ensuite bath
*****
Other
*****
Basement
Office
*****
4pc Bathroom
*****
Bedroom
*****
Family room
*****
Bedroom
*****
Second level
Other
*****
Bedroom
*****
5pc Bathroom
*****
Bedroom
*****
Main level
Living room
*****
Kitchen
*****
Dining room
*****
Laundry room
*****
2pc Bathroom
*****
Primary Bedroom
*****
5pc Ensuite bath
*****
Other
*****
Basement
Office
*****
4pc Bathroom
*****
Bedroom
*****
Family room
*****
Bedroom
*****
Second level
Other
*****
Bedroom
*****
5pc Bathroom
*****
Bedroom
*****
Courtesy of Coldwell Banker Rosling Real Estate (Nelson)
Book a Showing for this property
Please note that filling out this form you'll be registered and your phone number without the +1 part will be used as a password.




