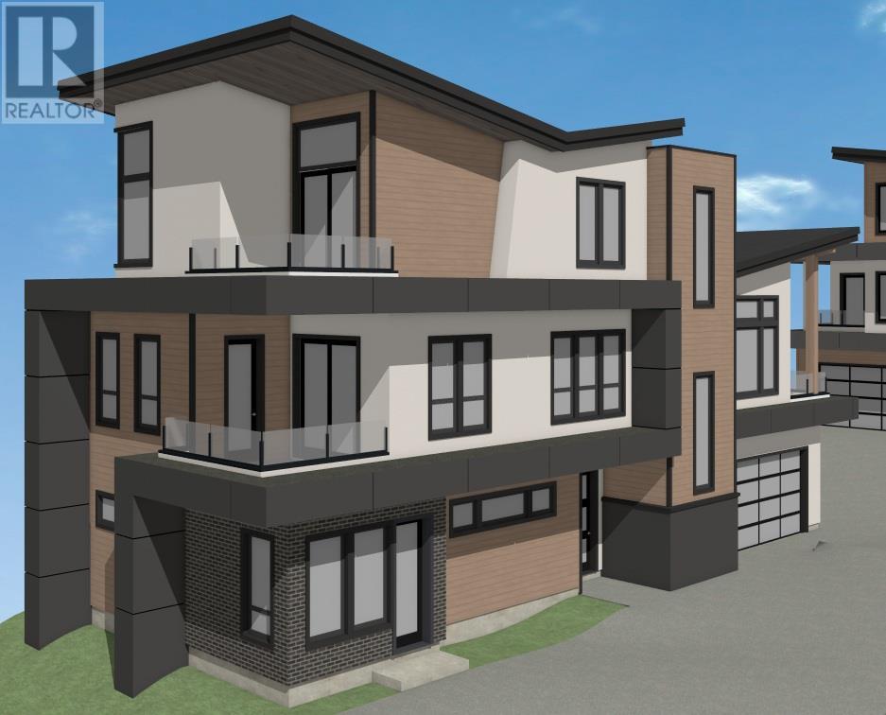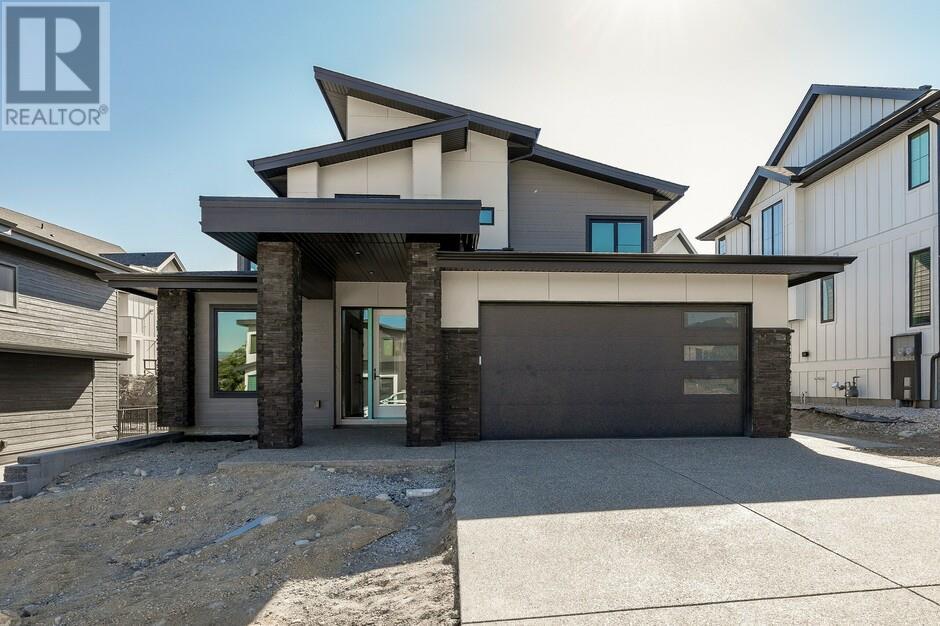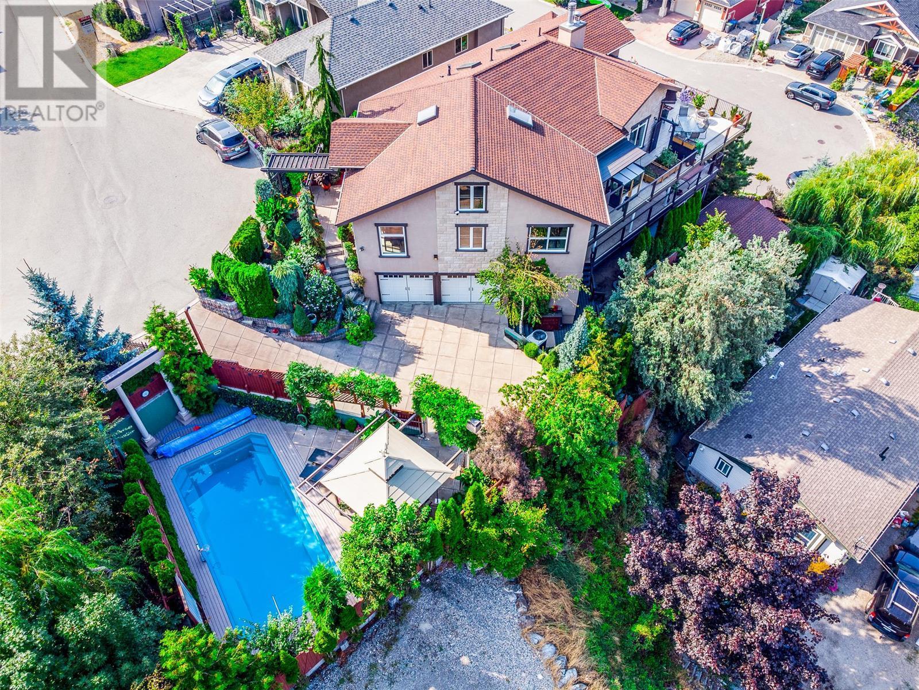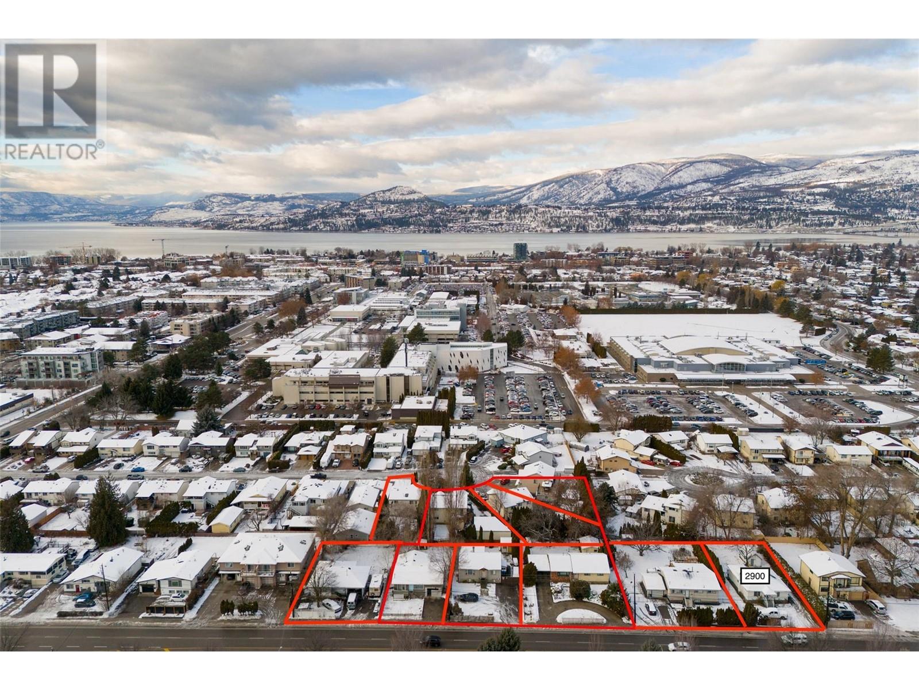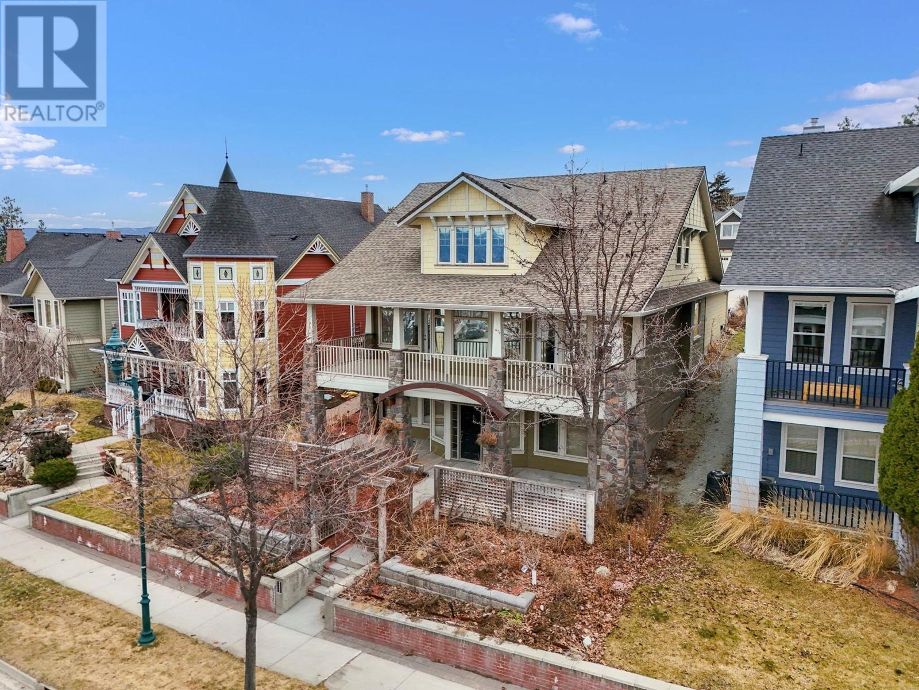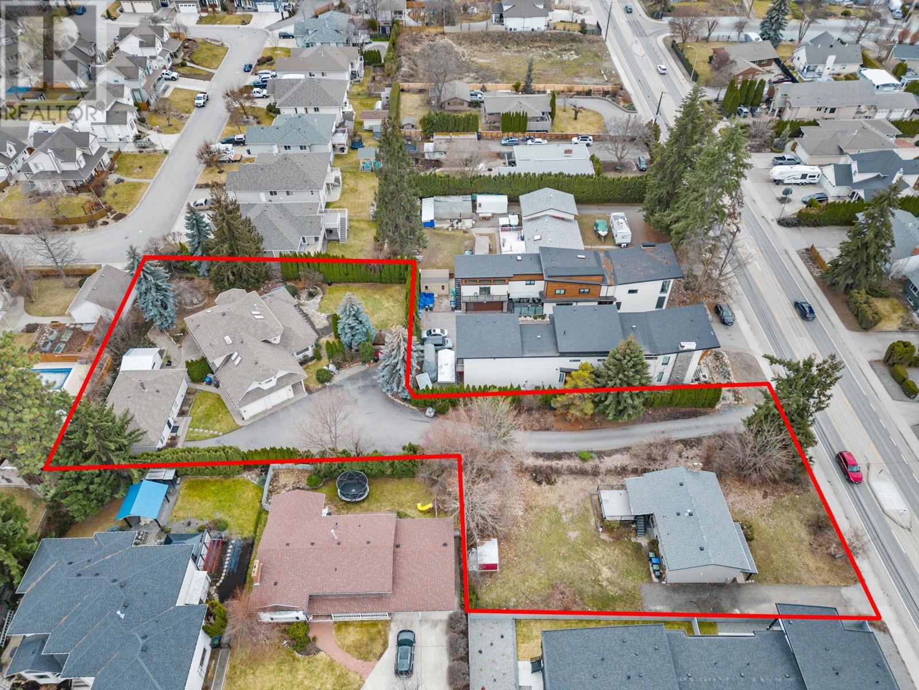Free account required
Unlock the full potential of your property search with a free account! Here's what you'll gain immediate access to:
- Exclusive Access to Every Listing
- Personalized Search Experience
- Favorite Properties at Your Fingertips
- Stay Ahead with Email Alerts

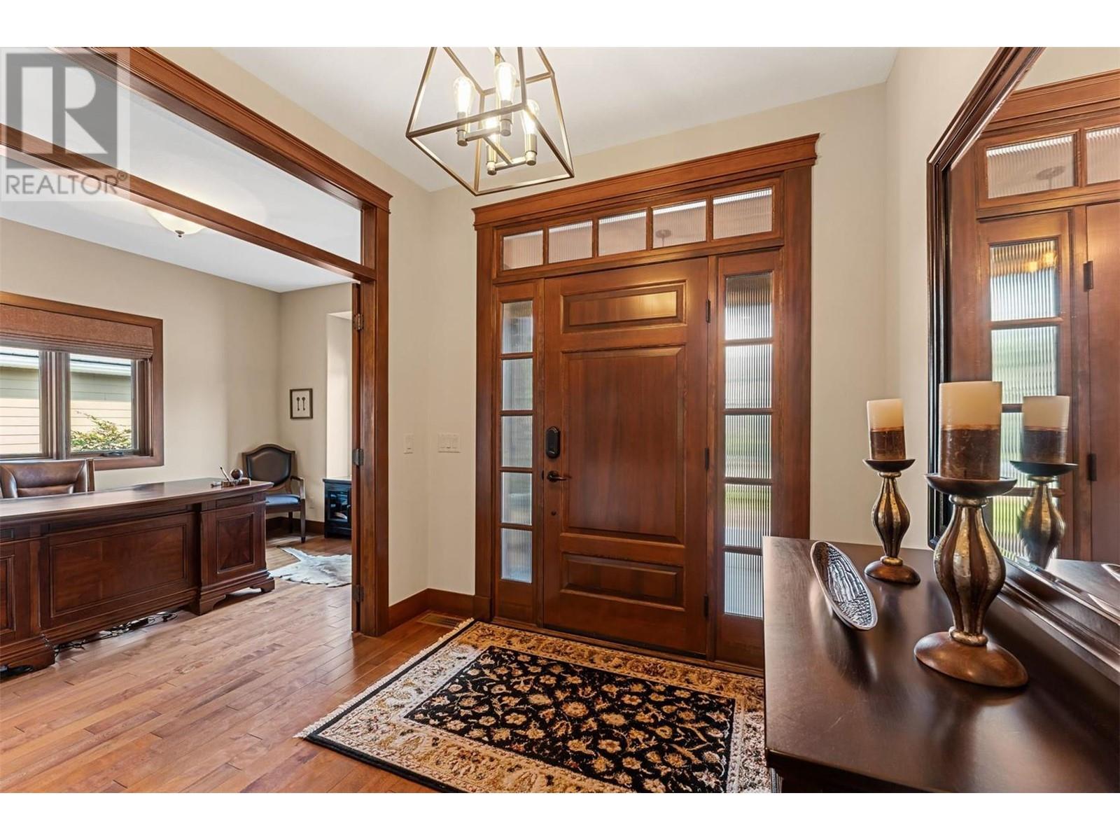
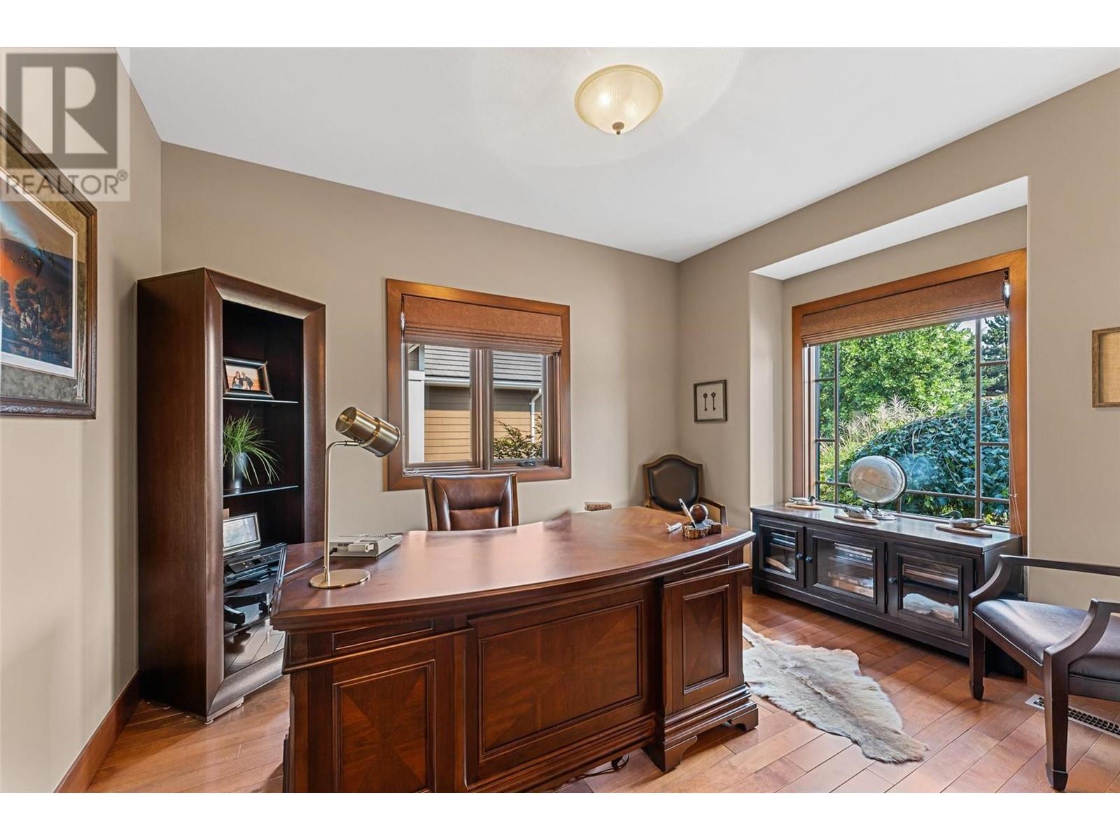
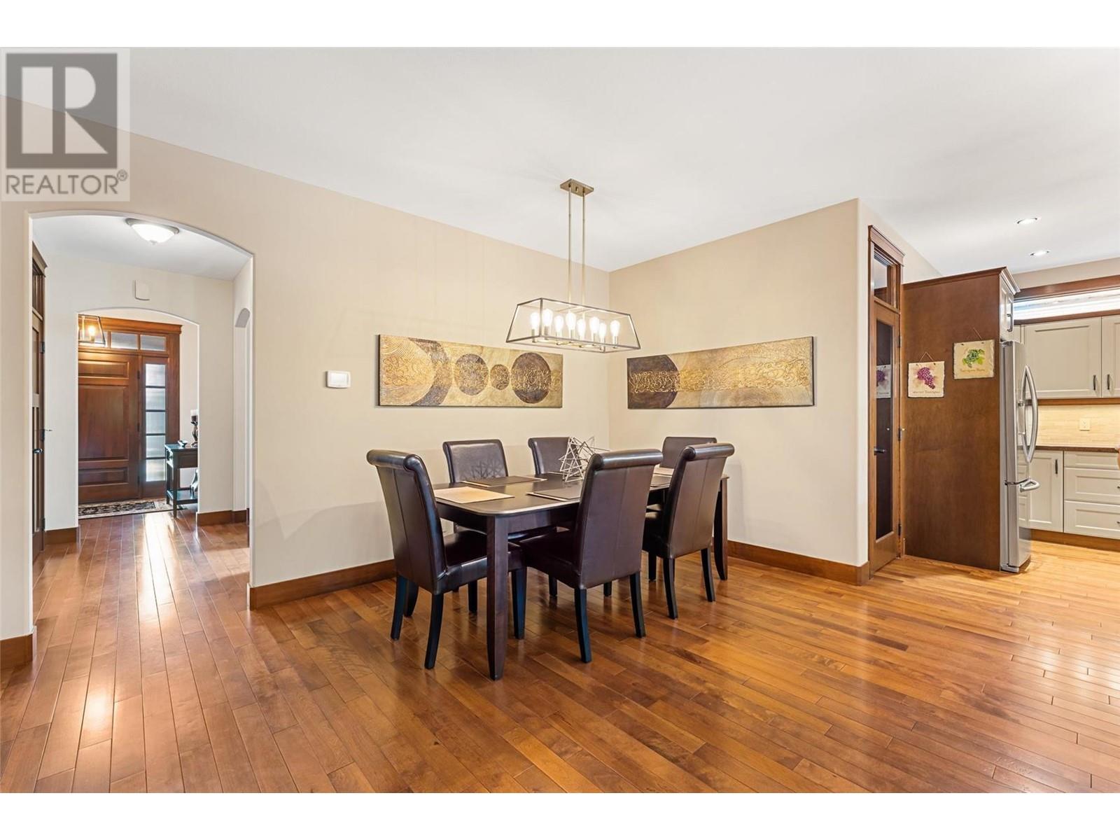
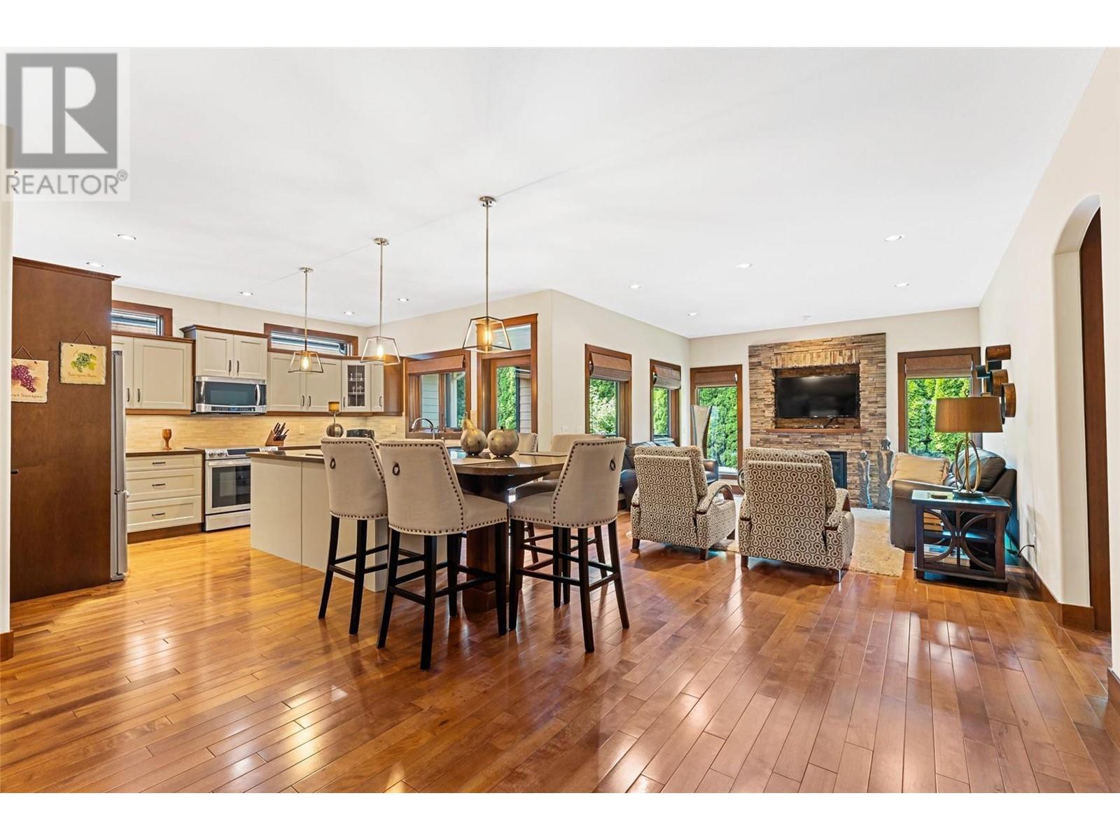
$1,325,000
4450 Gordon Drive Unit# 137
Kelowna, British Columbia, British Columbia, V1W1T1
MLS® Number: 10344609
Property description
Incredibly well kept spacious home in a prime location in the Lower Mission. This home offers an excellent layout for a family and those who enjoy entertaining. On the main level, you’ll find an open-concept main living area with a gourmet kitchen, living room with a gas fireplace finished with rock, and a designated dining area. Off the kitchen is access to a covered balcony with room for al fresco dining and grilling. Convenient main level primary bedroom with a large 5-piece en suite and walk-in closet. On this level is an additional bedroom and an office. On the lower level is a generous-sized 2 bedroom IN-LAW SUITE with a den, kitchen, living room bathroom, and laundry room. This level also offers walk-out access to a patio and a private, west-facing backyard surrounded by mature landscaping. Great-sized 2-car garage. Within walking distance from schools, beaches, shopping, restaurants and the brand new Dehart Community Park- with amenities for all ages.
Building information
Type
*****
Appliances
*****
Architectural Style
*****
Basement Type
*****
Constructed Date
*****
Construction Style Attachment
*****
Cooling Type
*****
Exterior Finish
*****
Fire Protection
*****
Flooring Type
*****
Half Bath Total
*****
Heating Fuel
*****
Roof Material
*****
Roof Style
*****
Size Interior
*****
Stories Total
*****
Utility Water
*****
Land information
Access Type
*****
Amenities
*****
Fence Type
*****
Landscape Features
*****
Sewer
*****
Size Frontage
*****
Size Irregular
*****
Size Total
*****
Rooms
Main level
4pc Bathroom
*****
5pc Ensuite bath
*****
Bedroom
*****
Dining room
*****
Foyer
*****
Other
*****
Kitchen
*****
Laundry room
*****
Living room
*****
Den
*****
Pantry
*****
Primary Bedroom
*****
Other
*****
Basement
4pc Bathroom
*****
Bedroom
*****
Bedroom
*****
Den
*****
Family room
*****
Kitchen
*****
Laundry room
*****
Recreation room
*****
Utility room
*****
Main level
4pc Bathroom
*****
5pc Ensuite bath
*****
Bedroom
*****
Dining room
*****
Foyer
*****
Other
*****
Kitchen
*****
Laundry room
*****
Living room
*****
Den
*****
Pantry
*****
Primary Bedroom
*****
Other
*****
Basement
4pc Bathroom
*****
Bedroom
*****
Bedroom
*****
Den
*****
Family room
*****
Kitchen
*****
Laundry room
*****
Recreation room
*****
Utility room
*****
Courtesy of Unison Jane Hoffman Realty
Book a Showing for this property
Please note that filling out this form you'll be registered and your phone number without the +1 part will be used as a password.
