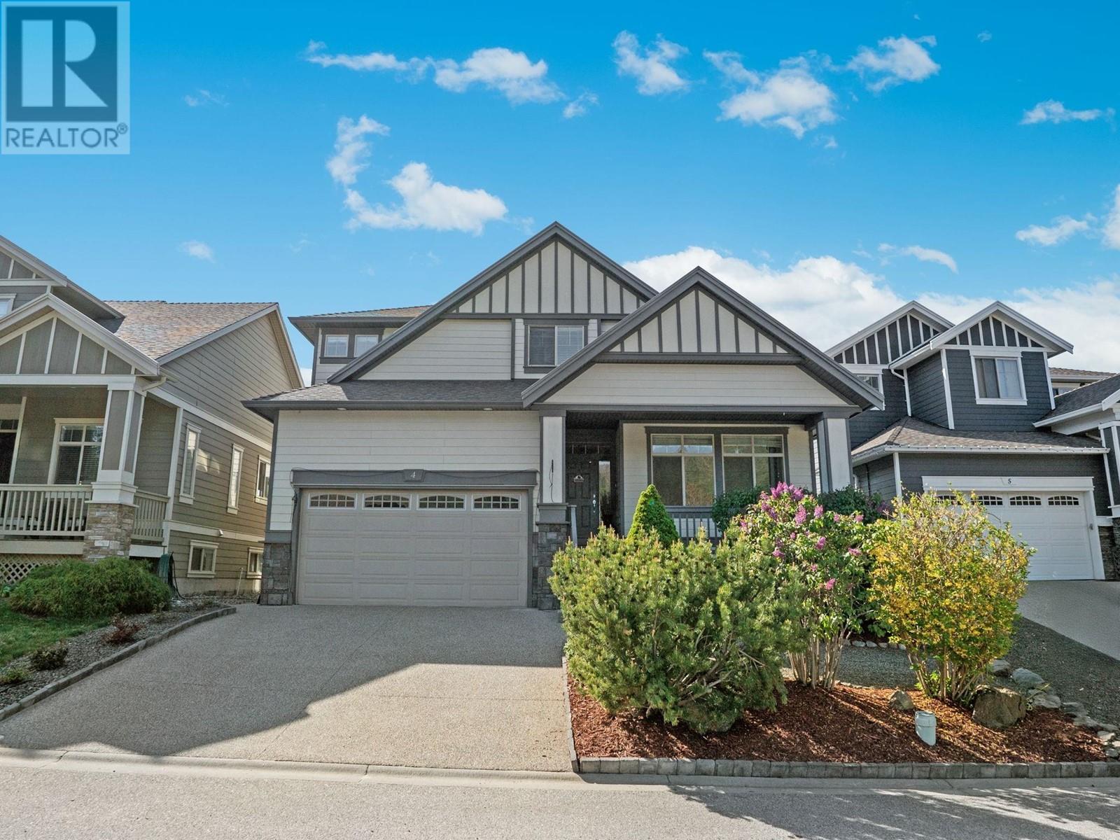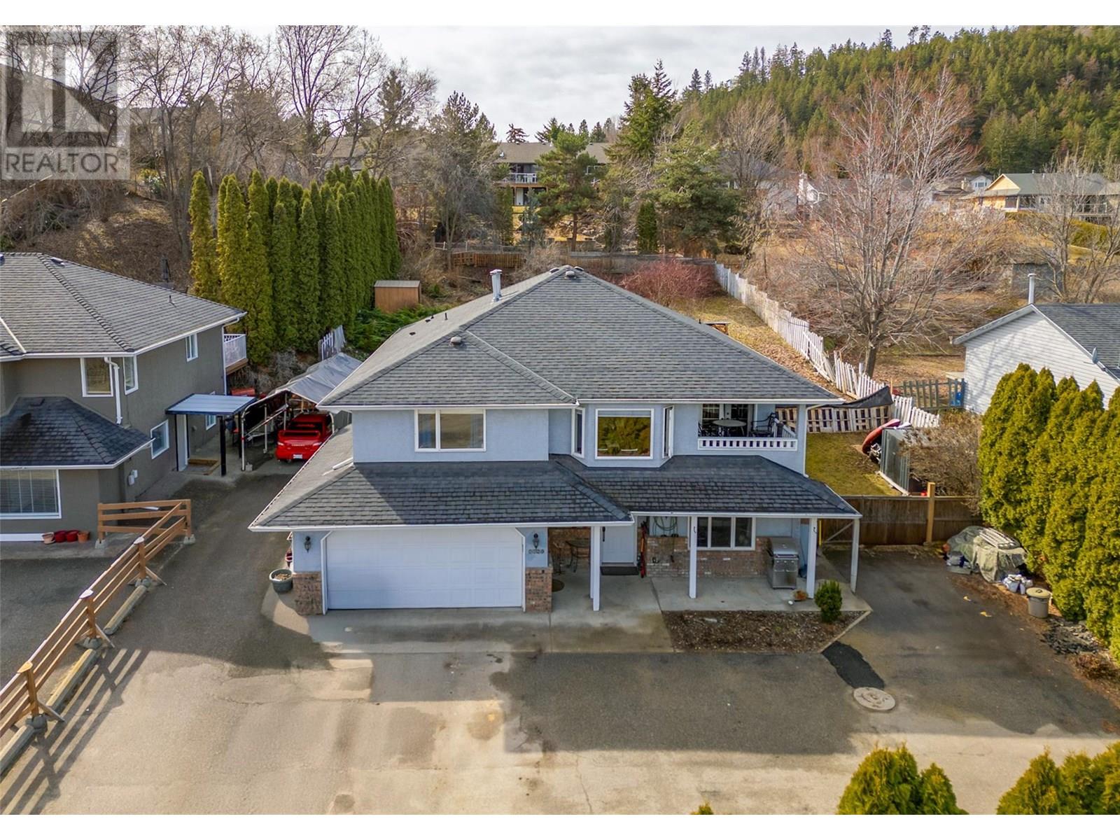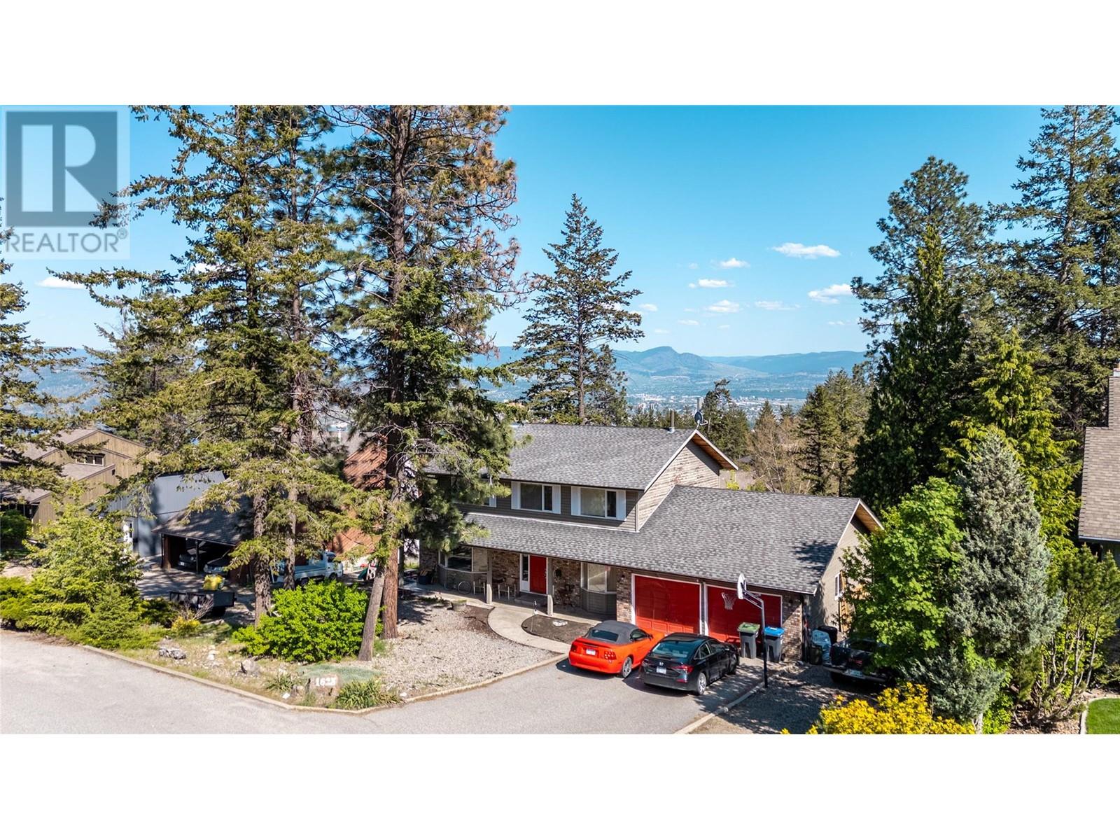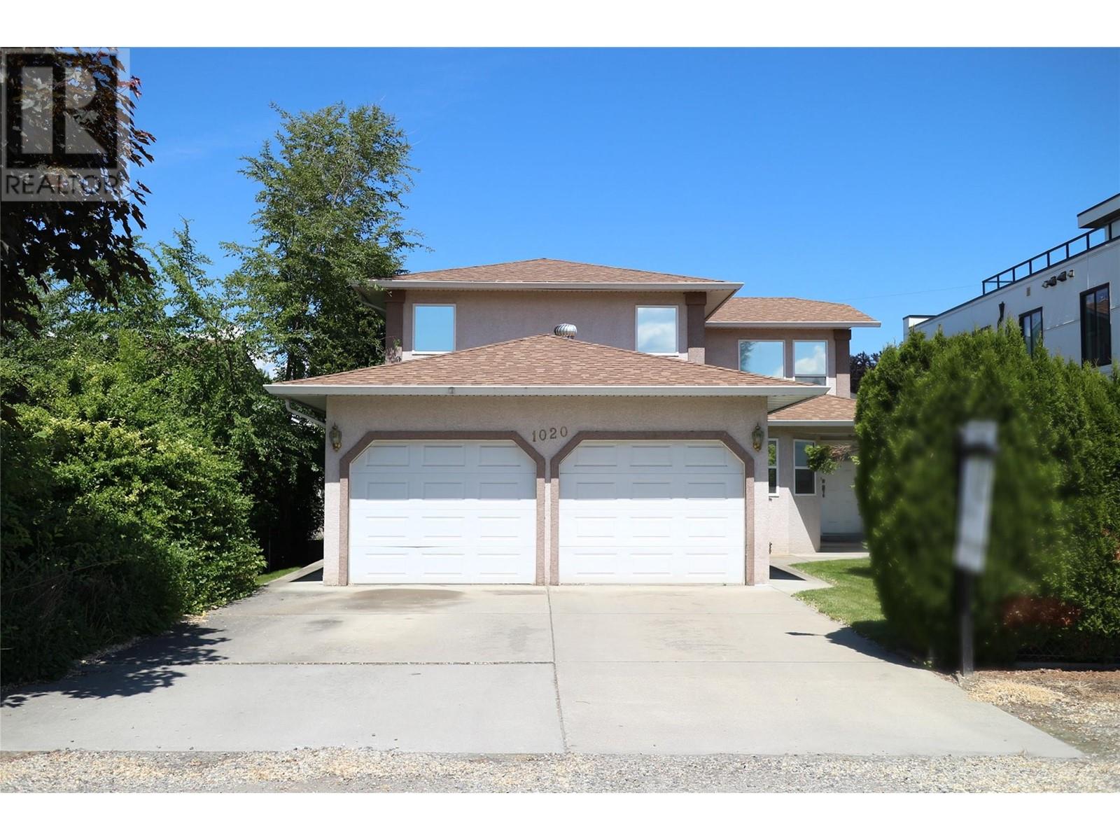Free account required
Unlock the full potential of your property search with a free account! Here's what you'll gain immediate access to:
- Exclusive Access to Every Listing
- Personalized Search Experience
- Favorite Properties at Your Fingertips
- Stay Ahead with Email Alerts
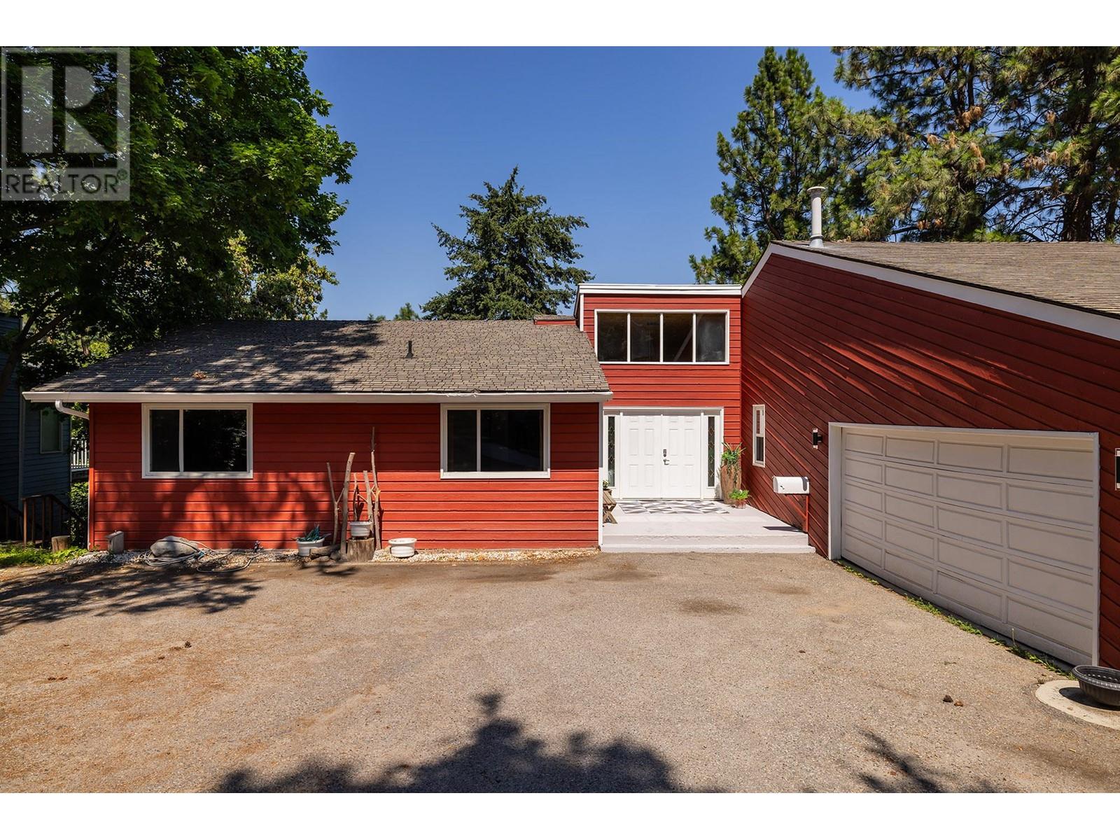
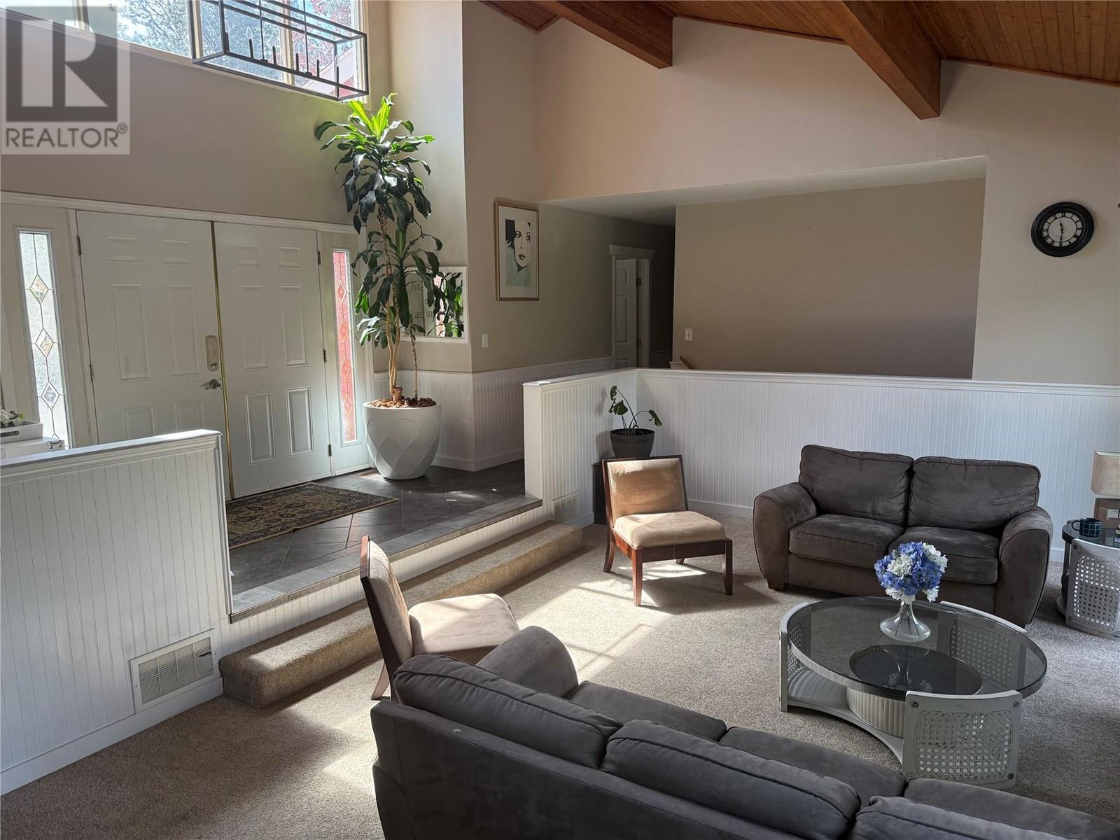

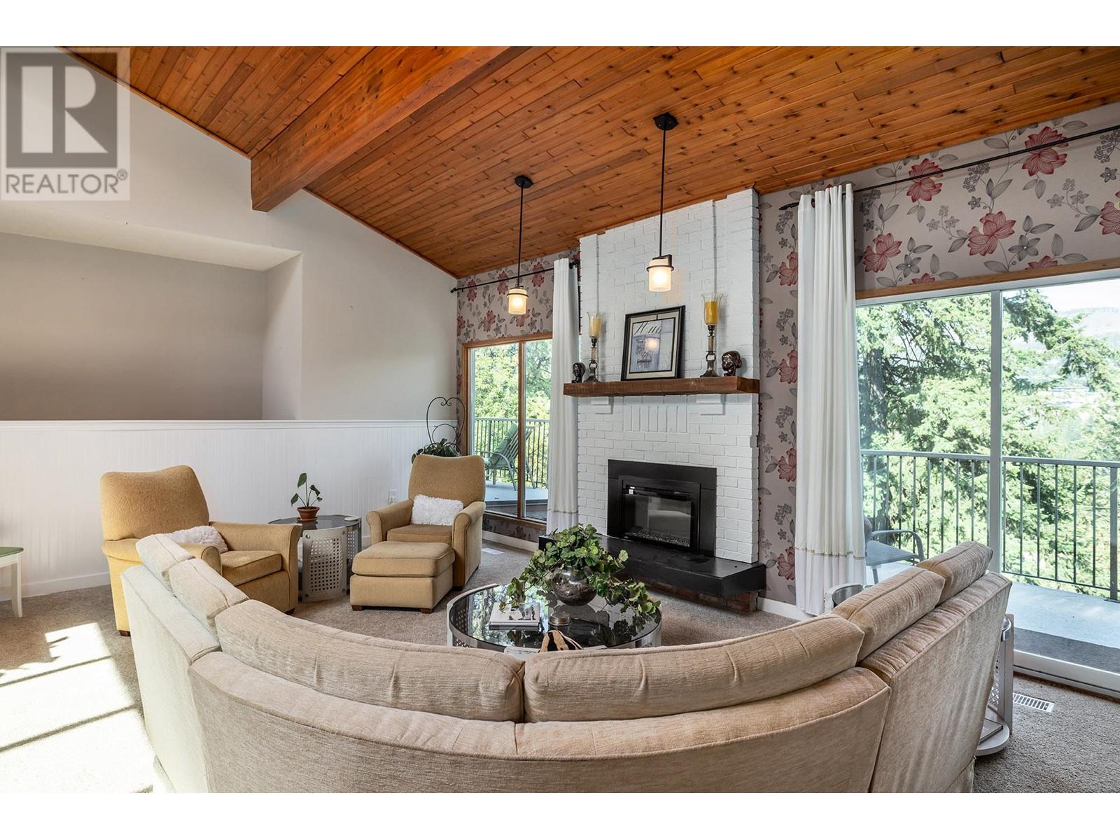
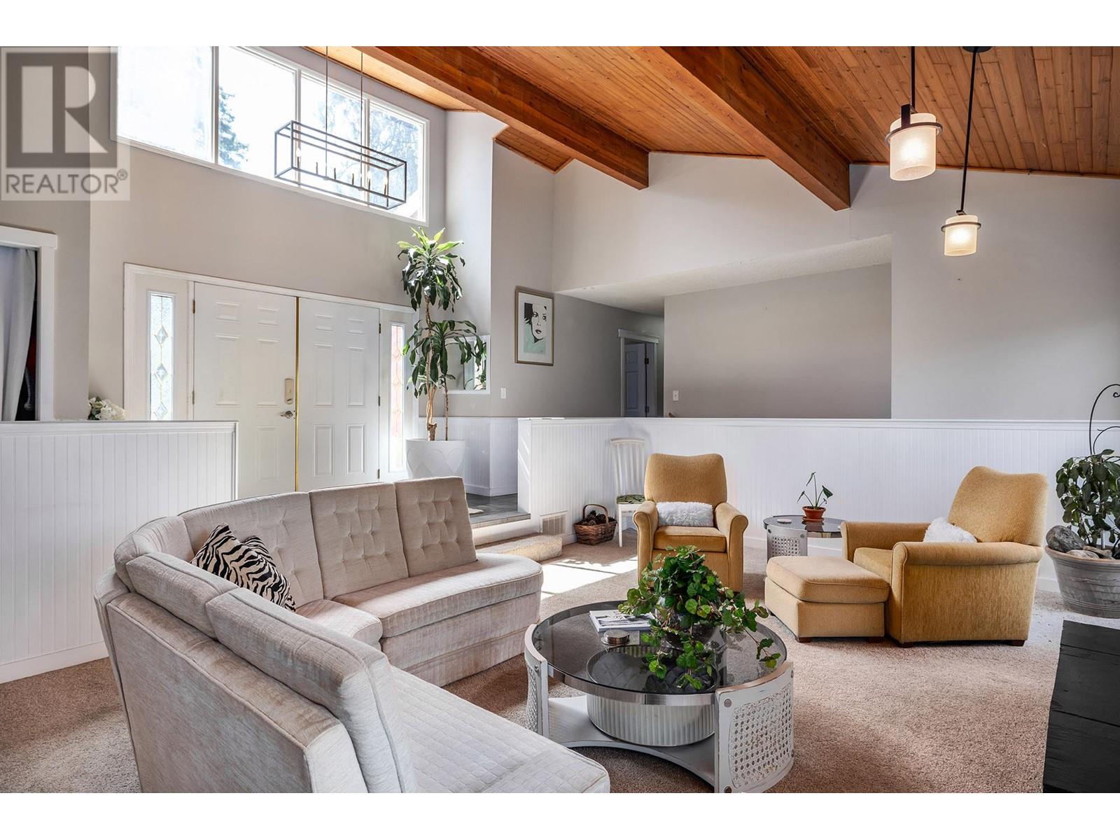
$849,000
2172 Michelle Crescent
West Kelowna, British Columbia, British Columbia, V1Z3B6
MLS® Number: 10346406
Property description
Located on a quiet no thru street, this lovingly maintained West Coast contemporary home is 3 minutes to the bridge for easy access to Kelowna. Step through the front door into the heart of the home, where you'll find a spacious living area with an open layout to the dining area and kitchen, vaulted ceilings creating a warm and inviting atmosphere. This 5 (all large) bedrooms + den & 3 bath home features an island kitchen and ample storage space and a finished basement with a suite (potentially 2 suites). The primary bedroom features an en-suite bathroom, offering a private oasis for relaxation. Vaulted ceilings, large rooms, wrap around deck, ideal location, spacious layout, and endless potential, this home is just waiting for you to make it your own. RV parking available at the bottom of driveway. Ample parking on the large driveway as well as an attached double car garage. Air BnB ready! Don't miss this one!
Building information
Type
*****
Appliances
*****
Architectural Style
*****
Constructed Date
*****
Construction Style Attachment
*****
Cooling Type
*****
Exterior Finish
*****
Half Bath Total
*****
Heating Type
*****
Roof Material
*****
Roof Style
*****
Size Interior
*****
Stories Total
*****
Utility Water
*****
Land information
Sewer
*****
Size Irregular
*****
Size Total
*****
Rooms
Main level
3pc Ensuite bath
*****
4pc Bathroom
*****
Bedroom
*****
Bedroom
*****
Dining room
*****
Foyer
*****
Kitchen
*****
Laundry room
*****
Living room
*****
Primary Bedroom
*****
Lower level
4pc Bathroom
*****
Bedroom
*****
Den
*****
Family room
*****
Kitchen
*****
Kitchen
*****
Recreation room
*****
Utility room
*****
Bedroom
*****
Recreation room
*****
Courtesy of Chamberlain Property Group
Book a Showing for this property
Please note that filling out this form you'll be registered and your phone number without the +1 part will be used as a password.
