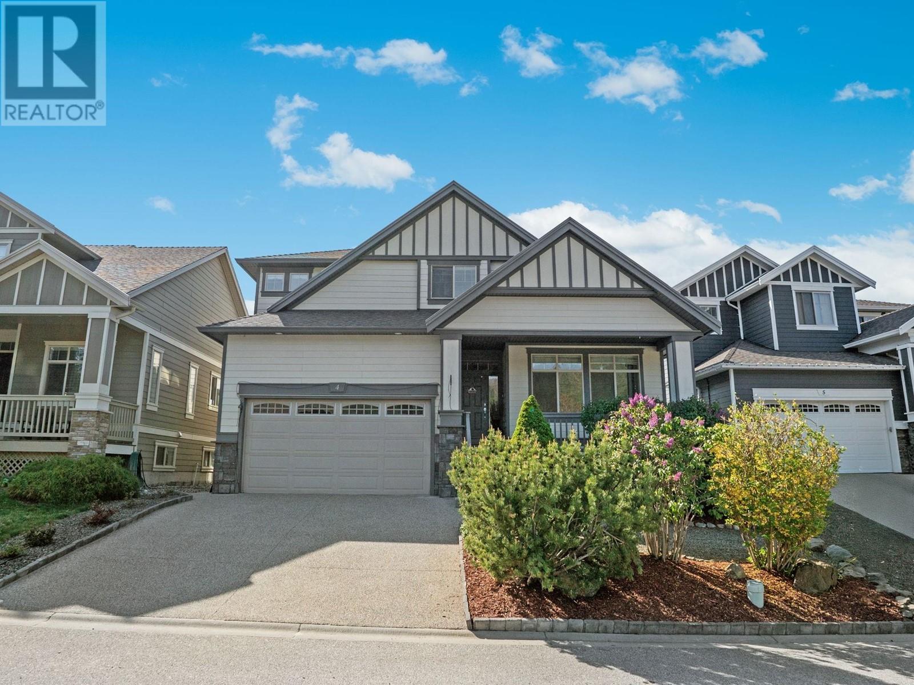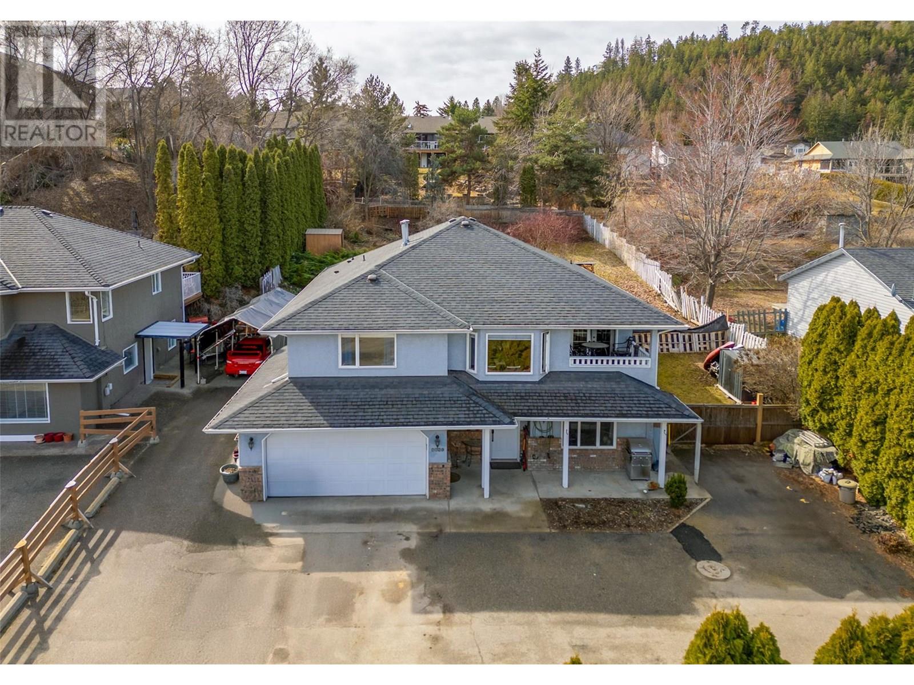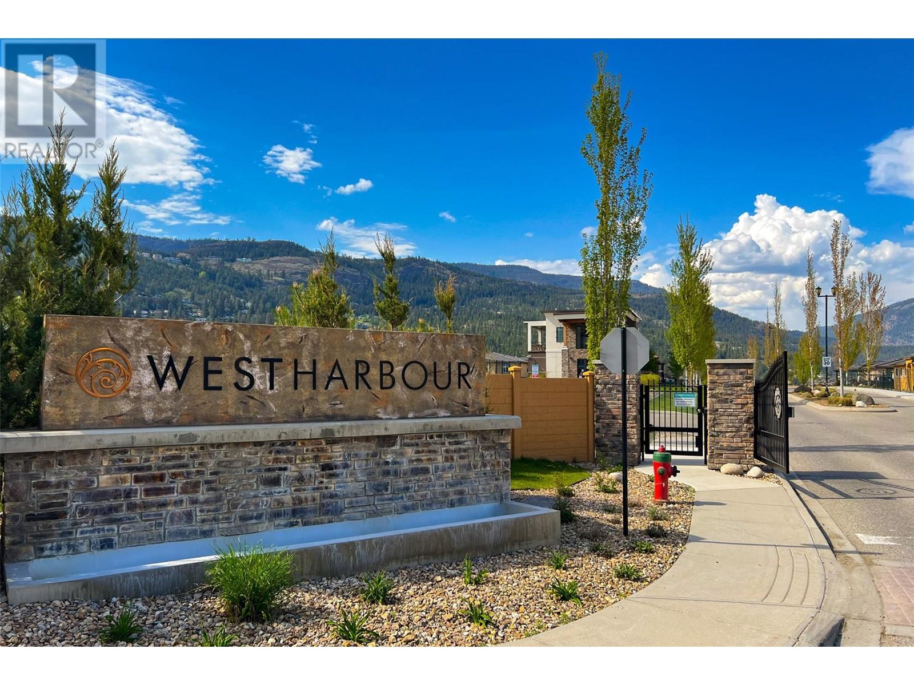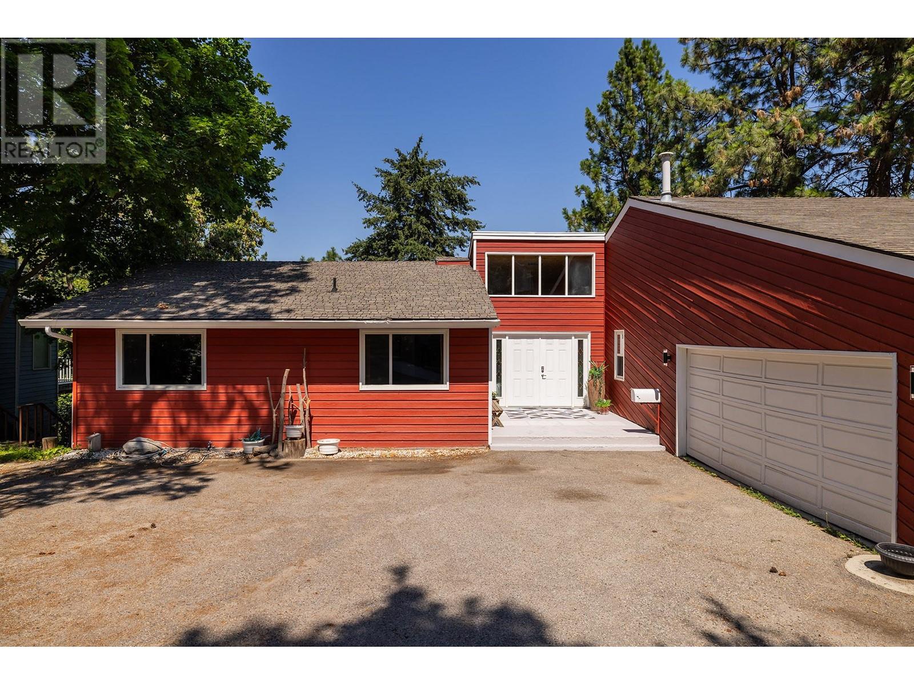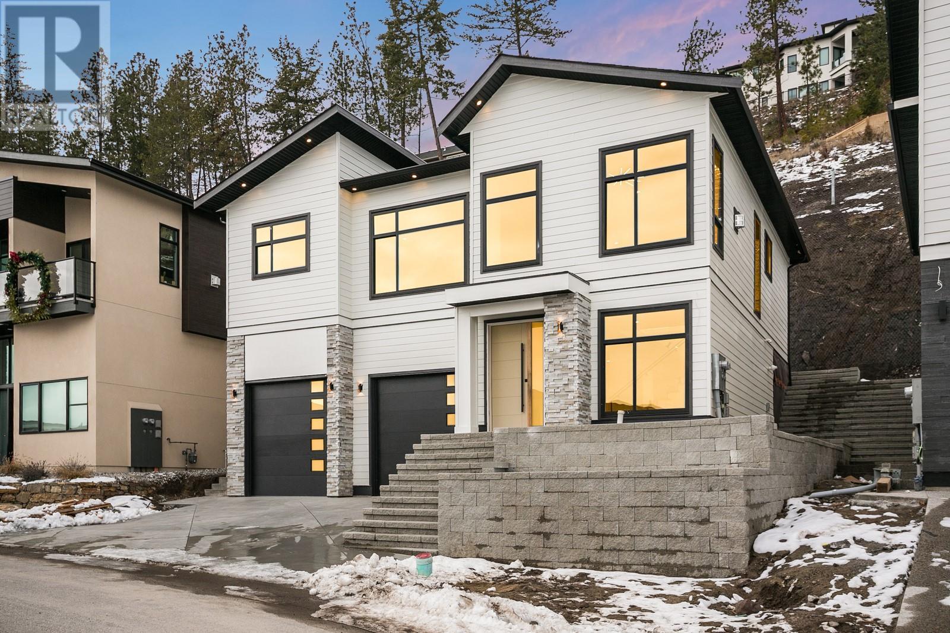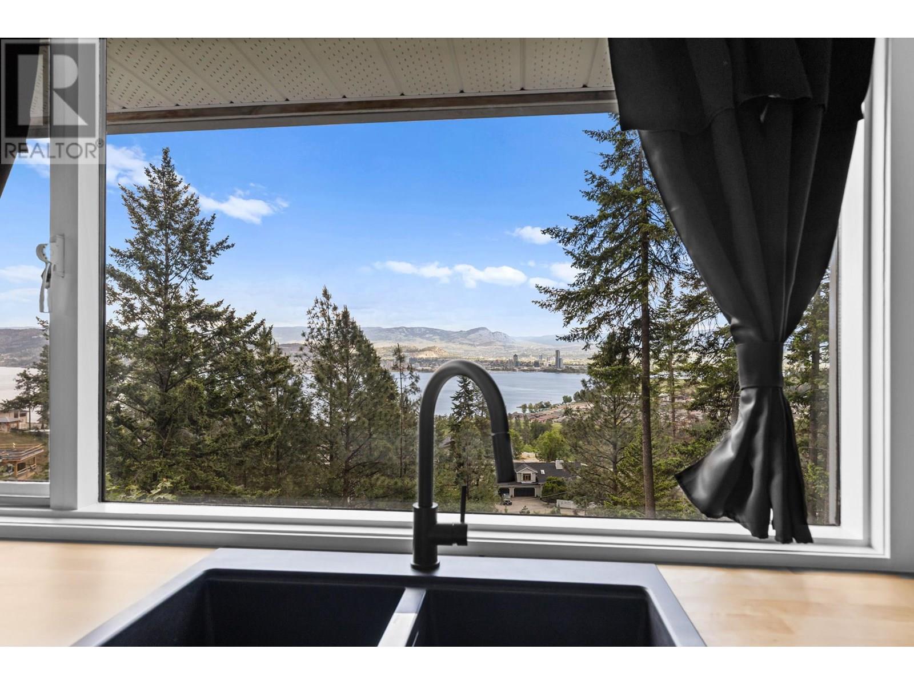Free account required
Unlock the full potential of your property search with a free account! Here's what you'll gain immediate access to:
- Exclusive Access to Every Listing
- Personalized Search Experience
- Favorite Properties at Your Fingertips
- Stay Ahead with Email Alerts
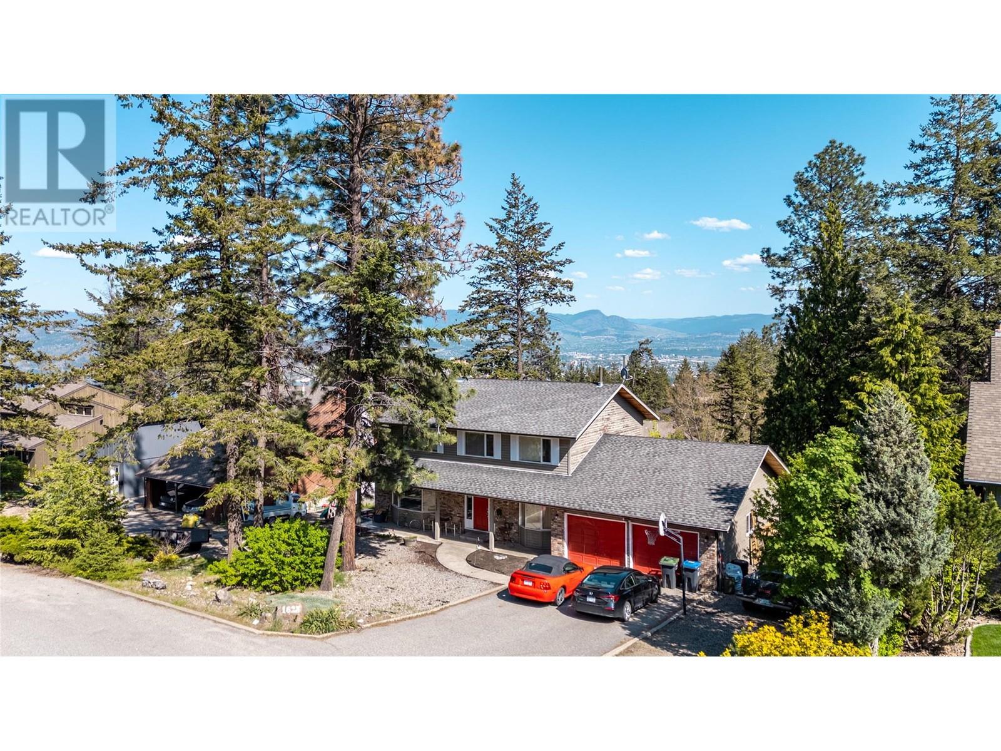
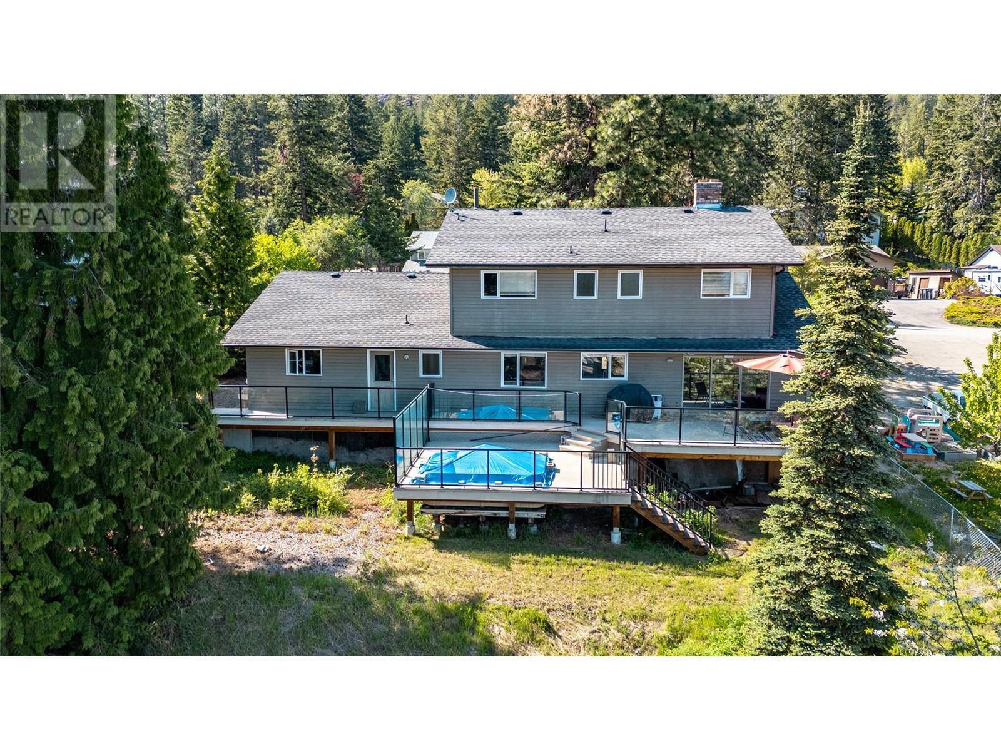
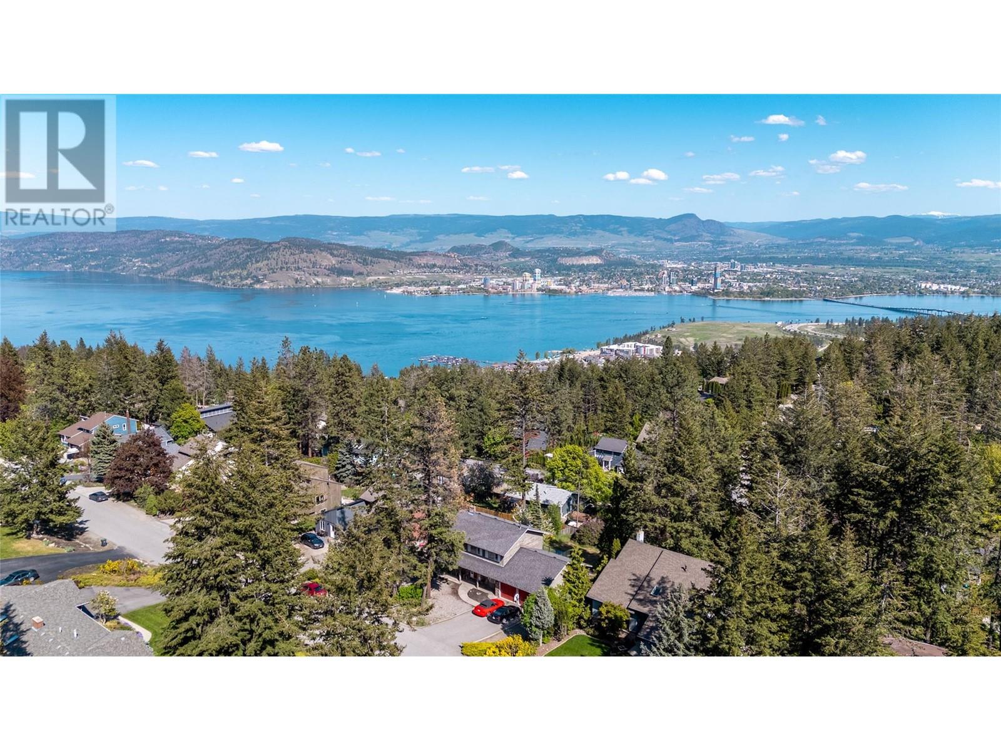
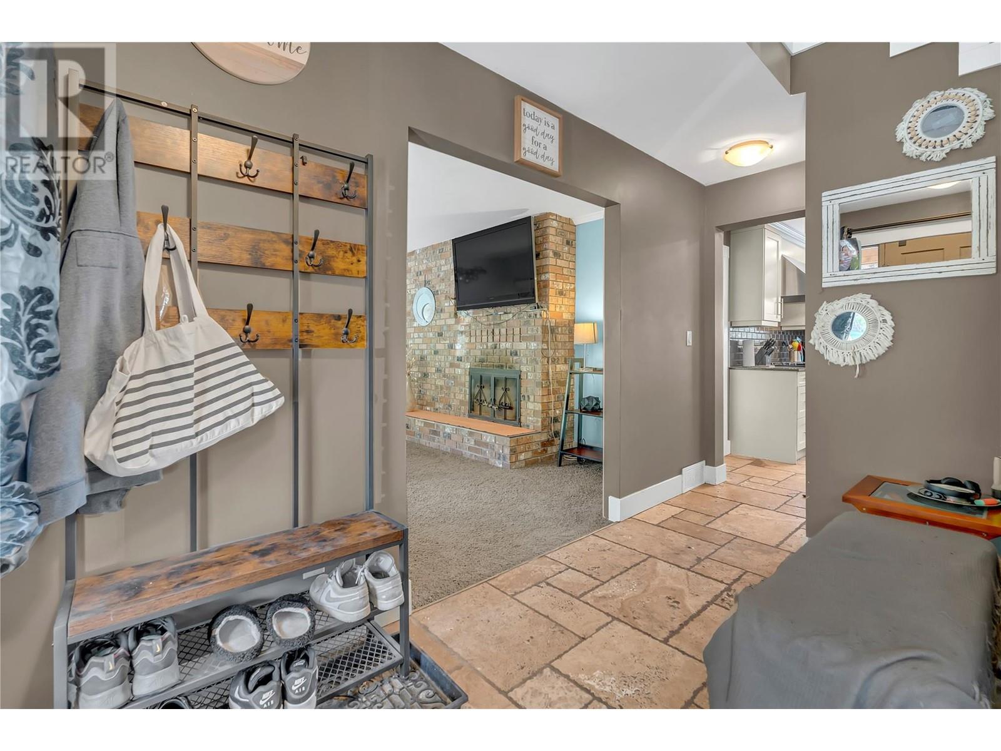
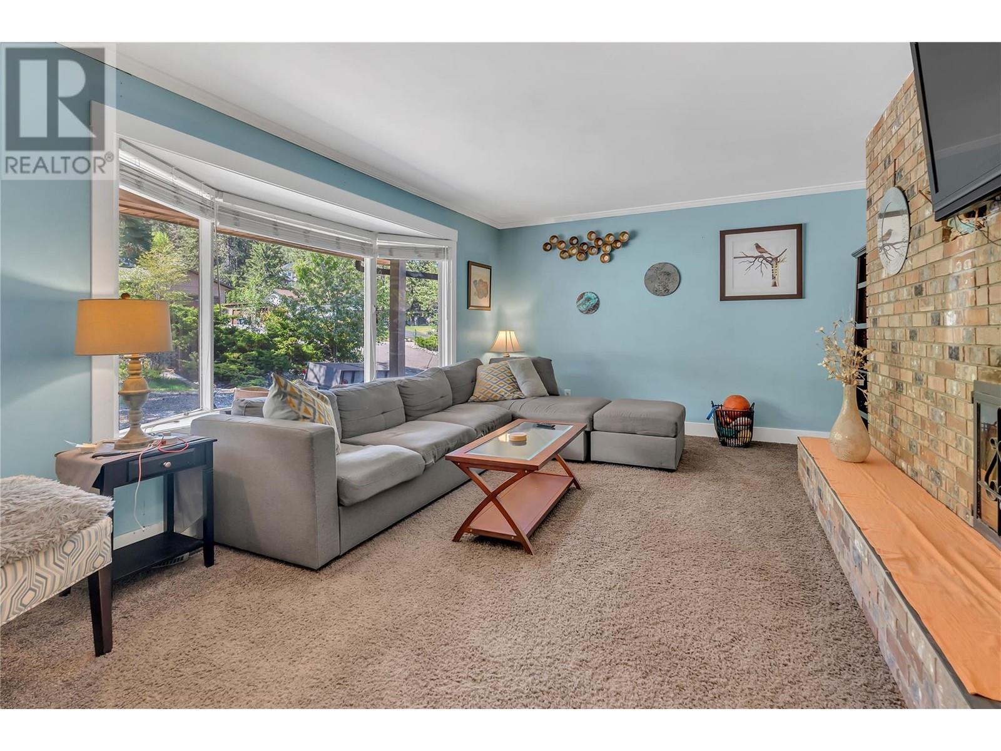
$890,000
1623 Blackwood Drive
West Kelowna, British Columbia, British Columbia, V1Z3B7
MLS® Number: 10346937
Property description
Family home located in Rose Valley. This property includes 5 bedrooms and 3 bathrooms across 2 levels. The main floor features an entry foyer, formal living room with bay window, updated kitchen with custom cabinets and counters, eating nook, formal dining room, family room with patio access, a 3-piece bathroom with stacked washer/dryer, and a bedroom that could serve as a home-based business/office with access to the large rear deck and the 2-car garage. Upstairs includes a 4-piece bathroom, 3 sizable bedrooms, and a primary bedroom with a 3-piece ensuite. There is a 2-level deck for relaxation and entertainment, privacy glass envelope, fenced yard, generous parking including RV parking, all situated on a private .31-acre lot with a lakeview. Additional 6 ft crawl space offers ample storage space. New furnace and hot water tank installed. Measurements are taken from IGuide. Please call to schedule a viewing.
Building information
Type
*****
Appliances
*****
Basement Type
*****
Constructed Date
*****
Construction Style Attachment
*****
Fireplace Present
*****
Fireplace Type
*****
Flooring Type
*****
Half Bath Total
*****
Heating Type
*****
Size Interior
*****
Stories Total
*****
Utility Water
*****
Land information
Sewer
*****
Size Irregular
*****
Size Total
*****
Rooms
Main level
Living room
*****
Foyer
*****
Kitchen
*****
Dining room
*****
Other
*****
Family room
*****
Bedroom
*****
3pc Bathroom
*****
Second level
4pc Bathroom
*****
3pc Ensuite bath
*****
Primary Bedroom
*****
Bedroom
*****
Bedroom
*****
Bedroom
*****
Main level
Living room
*****
Foyer
*****
Kitchen
*****
Dining room
*****
Other
*****
Family room
*****
Bedroom
*****
3pc Bathroom
*****
Second level
4pc Bathroom
*****
3pc Ensuite bath
*****
Primary Bedroom
*****
Bedroom
*****
Bedroom
*****
Bedroom
*****
Main level
Living room
*****
Foyer
*****
Kitchen
*****
Dining room
*****
Other
*****
Family room
*****
Bedroom
*****
3pc Bathroom
*****
Second level
4pc Bathroom
*****
3pc Ensuite bath
*****
Primary Bedroom
*****
Bedroom
*****
Bedroom
*****
Bedroom
*****
Courtesy of RE/MAX Orchard Country
Book a Showing for this property
Please note that filling out this form you'll be registered and your phone number without the +1 part will be used as a password.
