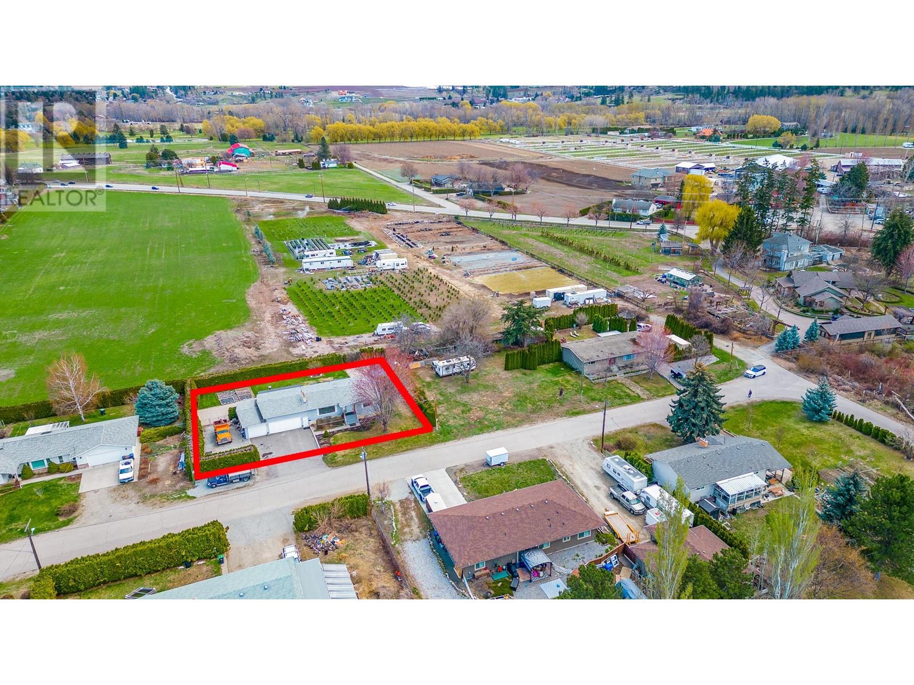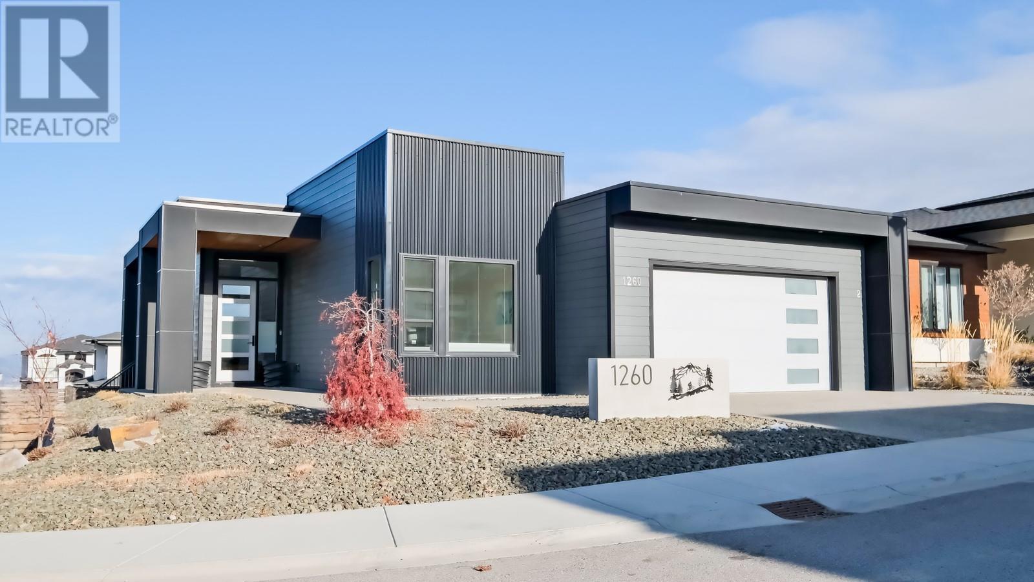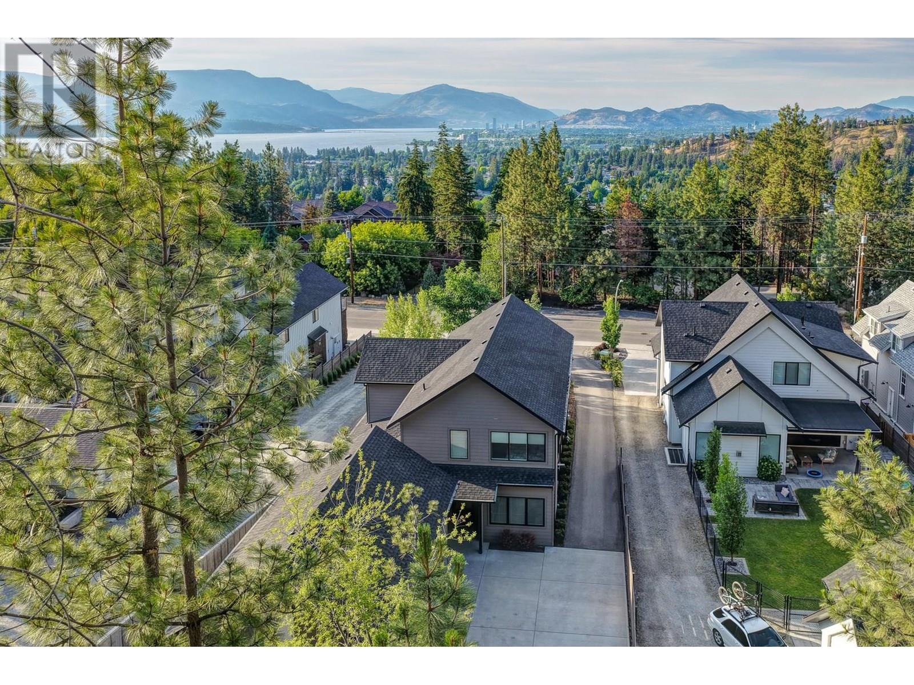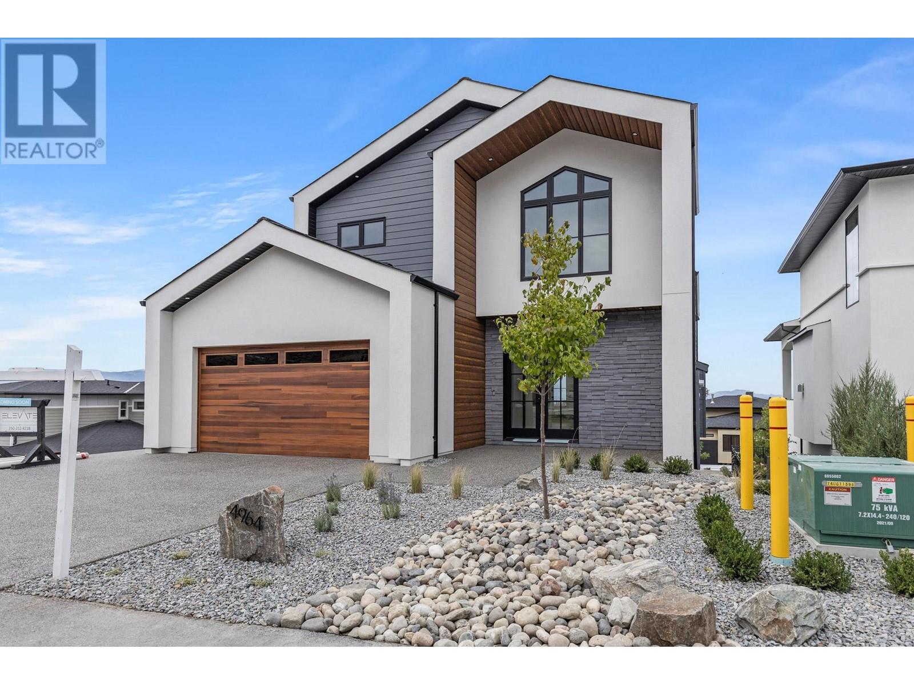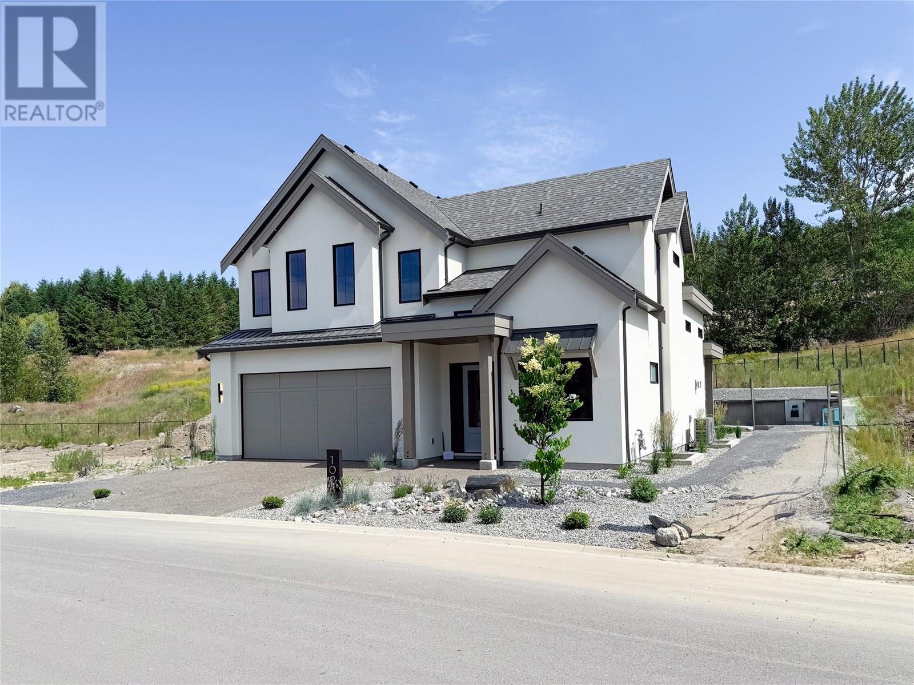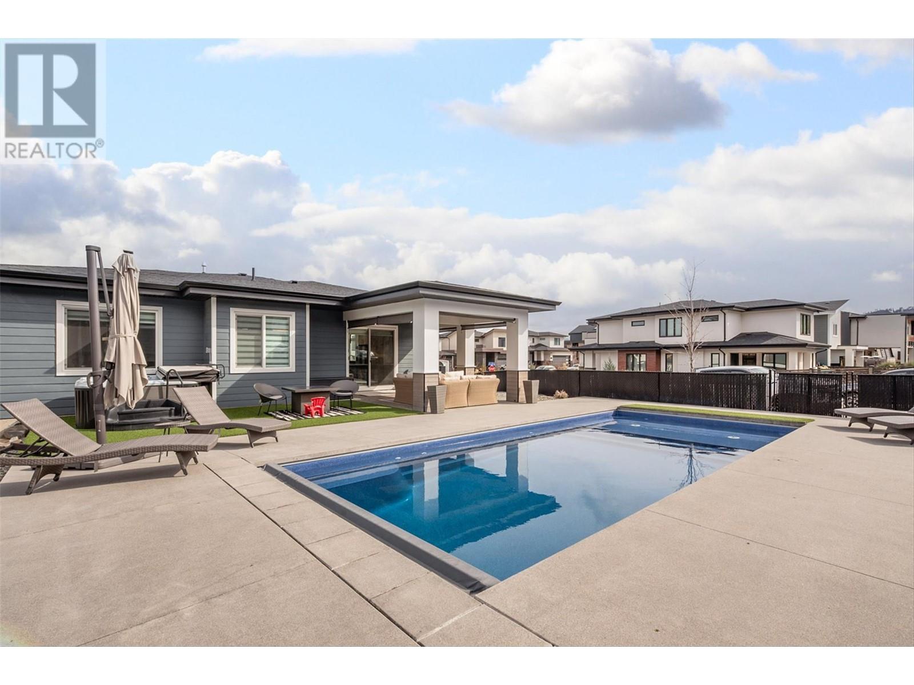Free account required
Unlock the full potential of your property search with a free account! Here's what you'll gain immediate access to:
- Exclusive Access to Every Listing
- Personalized Search Experience
- Favorite Properties at Your Fingertips
- Stay Ahead with Email Alerts
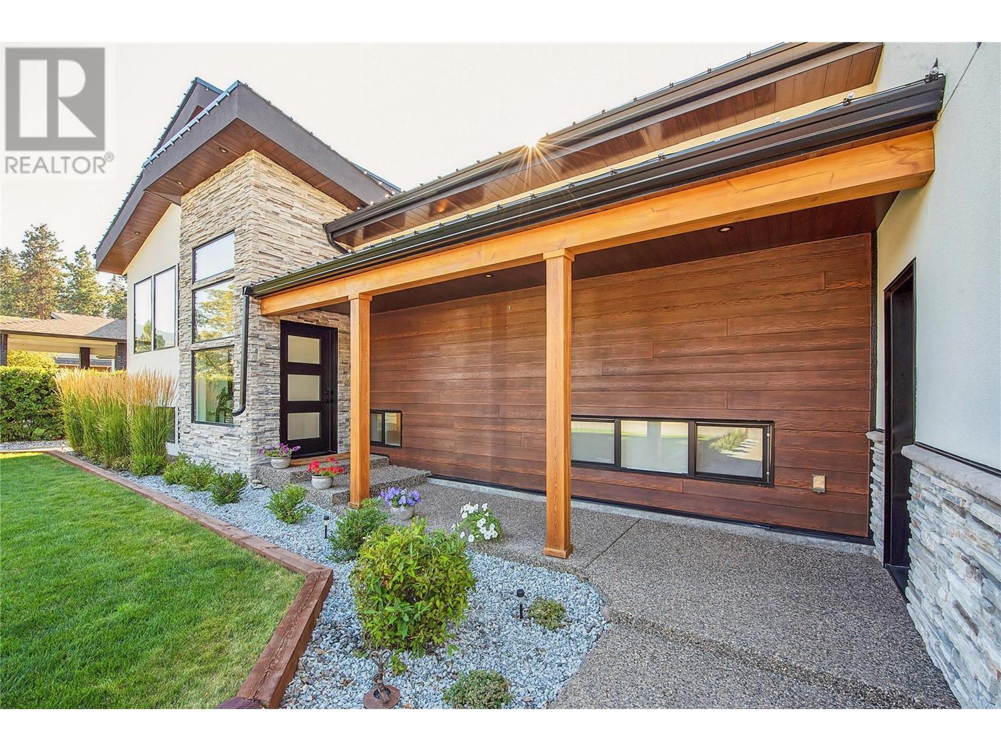
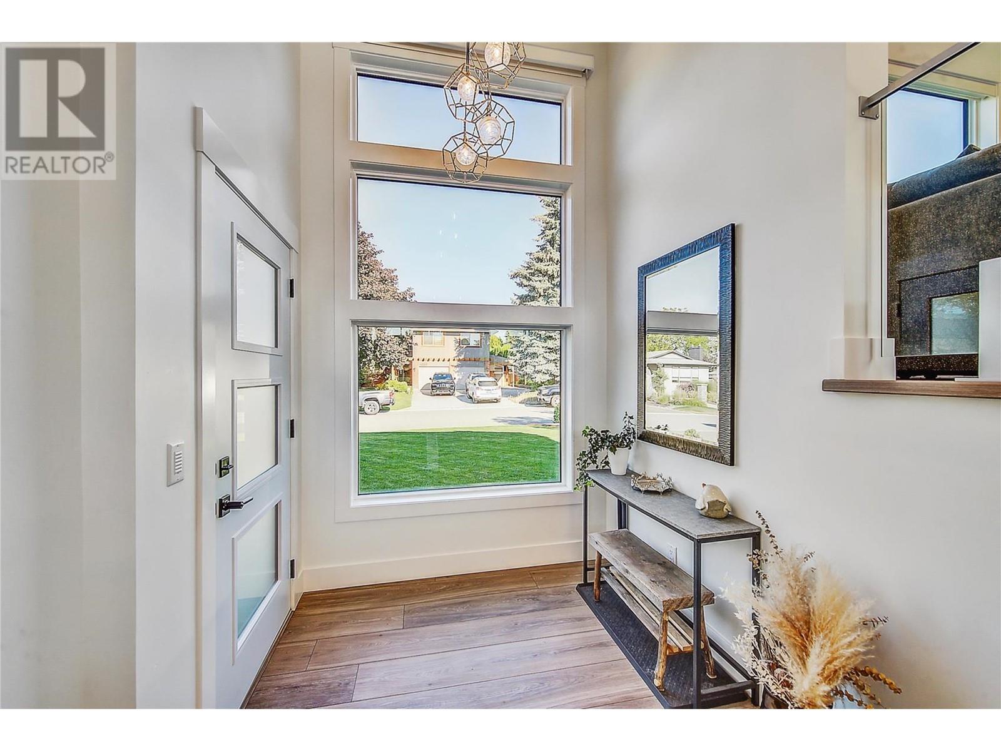
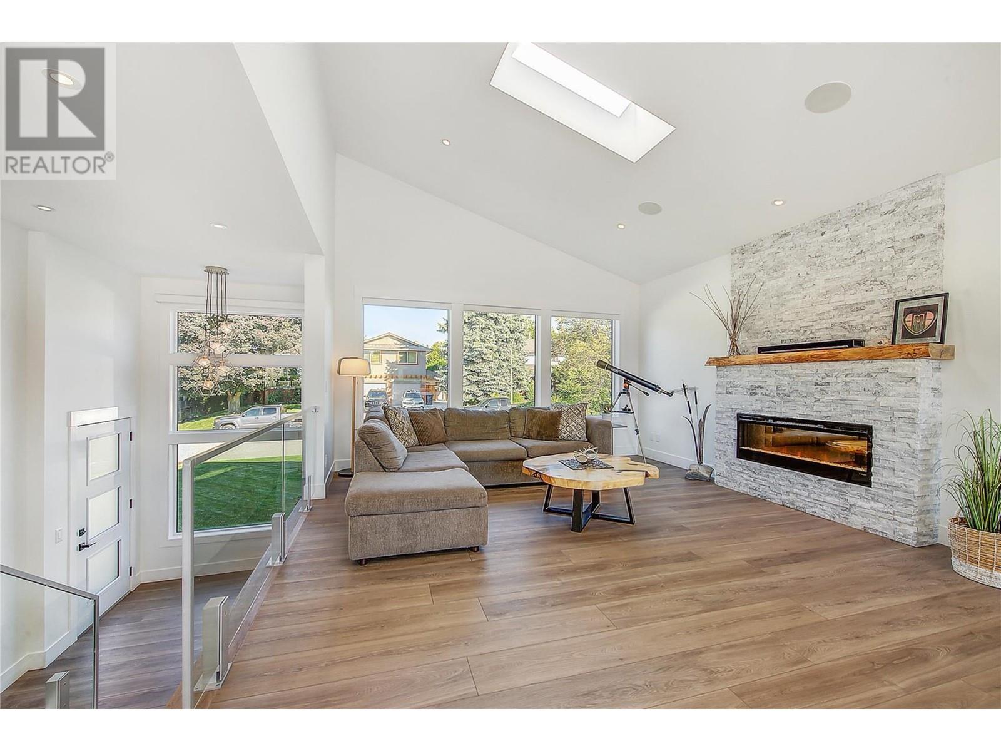
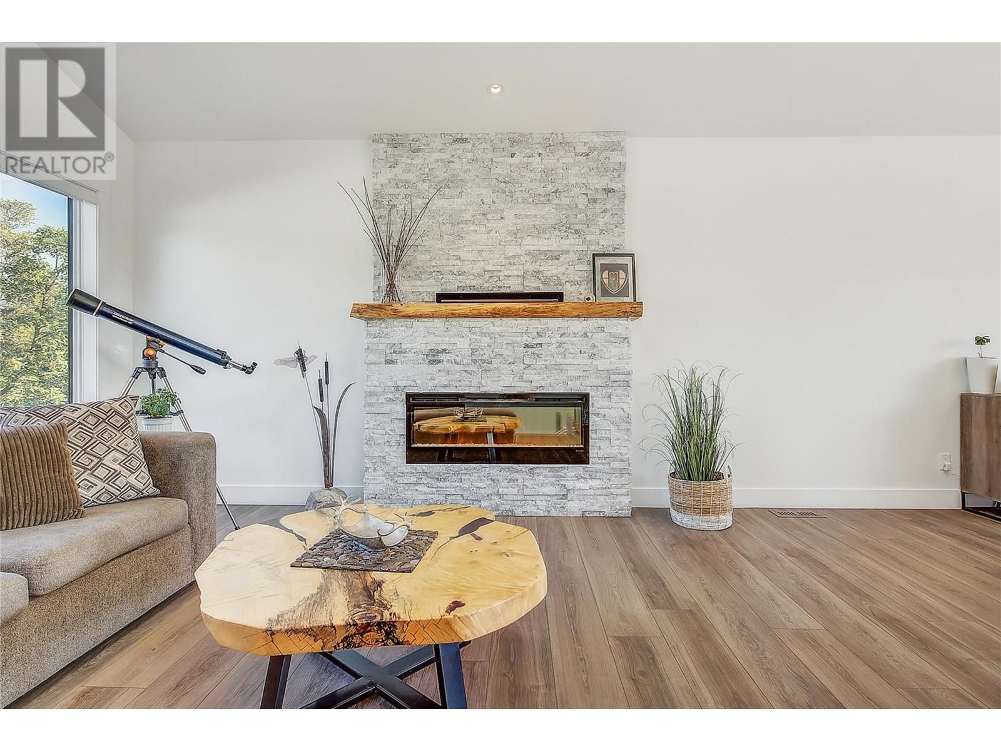
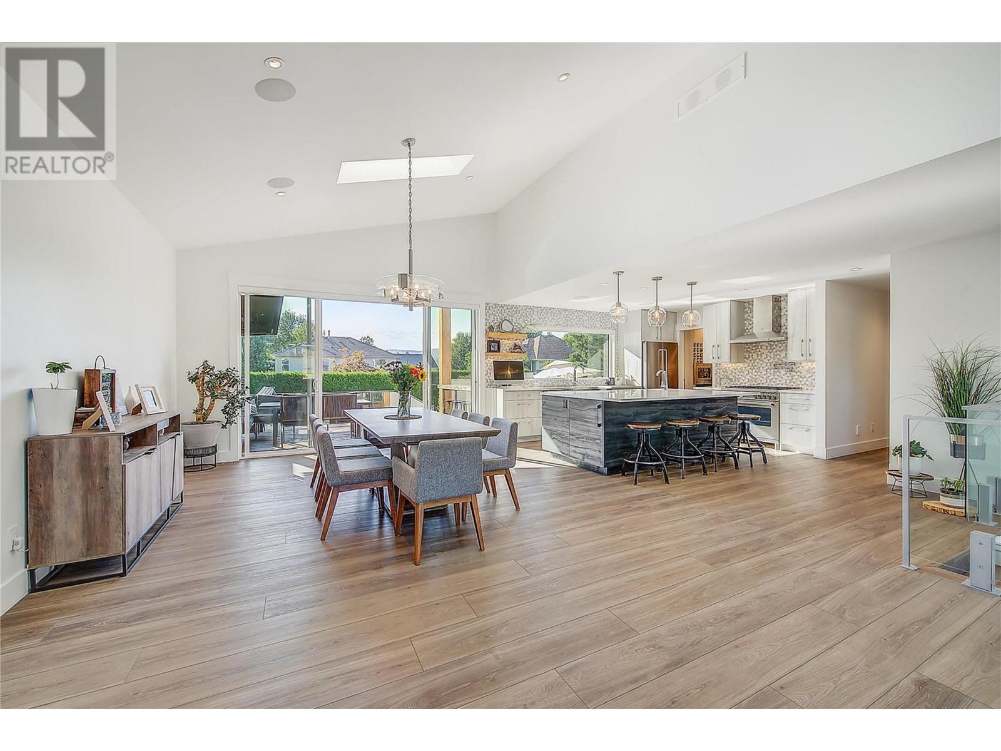
$1,849,000
4354 Kensington Drive
Kelowna, British Columbia, British Columbia, V1W2L8
MLS® Number: 10347123
Property description
Tucked into one of Kelowna’s most beloved neighbourhoods, this stylish & thoughtfully laid-out home offers the perfect blend of comfort, function & fun. Designed with family living & entertaining in mind, the versatile split design features 4 spacious bdrms & 4 baths, including a primary suite that feels like a private retreat. You’ll love the newly added primary oasis, complete with its own veranda, walk-through closet w/ custom built-ins & a luxurious 5-pc ensuite boasting a glass walk-in shower, freestanding soaker tub, dual sinks & private water closet. Renovated in 2020, the main floor is an entertainer’s dream- vaulted ceilings, natural light & an open-concept layout that connects the gourmet kitchen (with pantry & oversized island) to the living & dining areas. Oversized sliding doors open to your resort-style backyard! An inground pool (with safety cover) featuring a waterfall & lounge platform, hot tub, outdoor shower, built-in kitchen, heated pet cubby, tiered decks & a grassy lawn perfect for games or relaxing. Downstairs impresses w/ a fully equipped wet bar, glass wine storage, built-in beverage fridge & a large rec room w/ a cozy theatre-style bump-out. There’s also a guest bdrm, full bathroom with steam shower & a large laundry/mudroom with built-in storage to keep everything organized. Located steps from Hobson & Sarsons Beaches, walk to the new Dehart Park, schools, shops & local eateries. This home has it all! Style, substance & an unbeatable location!
Building information
Type
*****
Appliances
*****
Architectural Style
*****
Basement Type
*****
Constructed Date
*****
Construction Style Attachment
*****
Construction Style Split Level
*****
Cooling Type
*****
Exterior Finish
*****
Fireplace Fuel
*****
Fireplace Present
*****
Fireplace Type
*****
Fire Protection
*****
Flooring Type
*****
Half Bath Total
*****
Heating Fuel
*****
Heating Type
*****
Roof Material
*****
Roof Style
*****
Size Interior
*****
Stories Total
*****
Utility Water
*****
Land information
Access Type
*****
Amenities
*****
Fence Type
*****
Landscape Features
*****
Sewer
*****
Size Frontage
*****
Size Irregular
*****
Size Total
*****
Rooms
Main level
Partial bathroom
*****
Full bathroom
*****
Bedroom
*****
Bedroom
*****
Dining room
*****
Kitchen
*****
Living room
*****
Basement
Full bathroom
*****
Bedroom
*****
Family room
*****
Laundry room
*****
Media
*****
Utility room
*****
Second level
5pc Ensuite bath
*****
Primary Bedroom
*****
Main level
Partial bathroom
*****
Full bathroom
*****
Bedroom
*****
Bedroom
*****
Dining room
*****
Kitchen
*****
Living room
*****
Basement
Full bathroom
*****
Bedroom
*****
Family room
*****
Laundry room
*****
Media
*****
Utility room
*****
Second level
5pc Ensuite bath
*****
Primary Bedroom
*****
Main level
Partial bathroom
*****
Full bathroom
*****
Bedroom
*****
Bedroom
*****
Dining room
*****
Kitchen
*****
Living room
*****
Basement
Full bathroom
*****
Bedroom
*****
Family room
*****
Laundry room
*****
Media
*****
Utility room
*****
Second level
5pc Ensuite bath
*****
Primary Bedroom
*****
Courtesy of Stilhavn Real Estate Services
Book a Showing for this property
Please note that filling out this form you'll be registered and your phone number without the +1 part will be used as a password.
