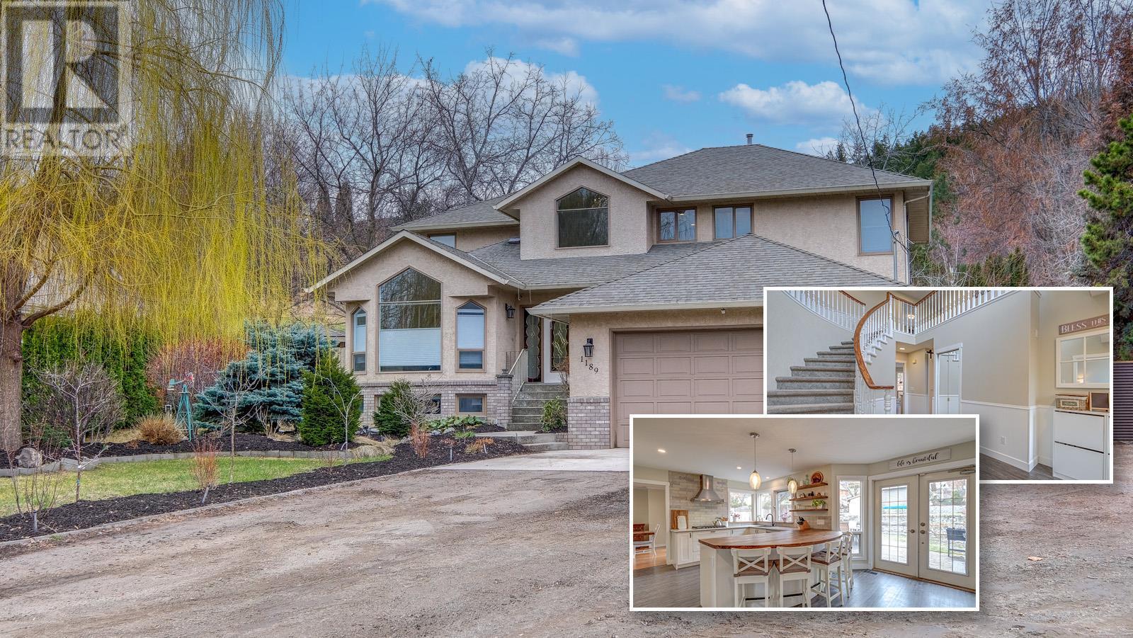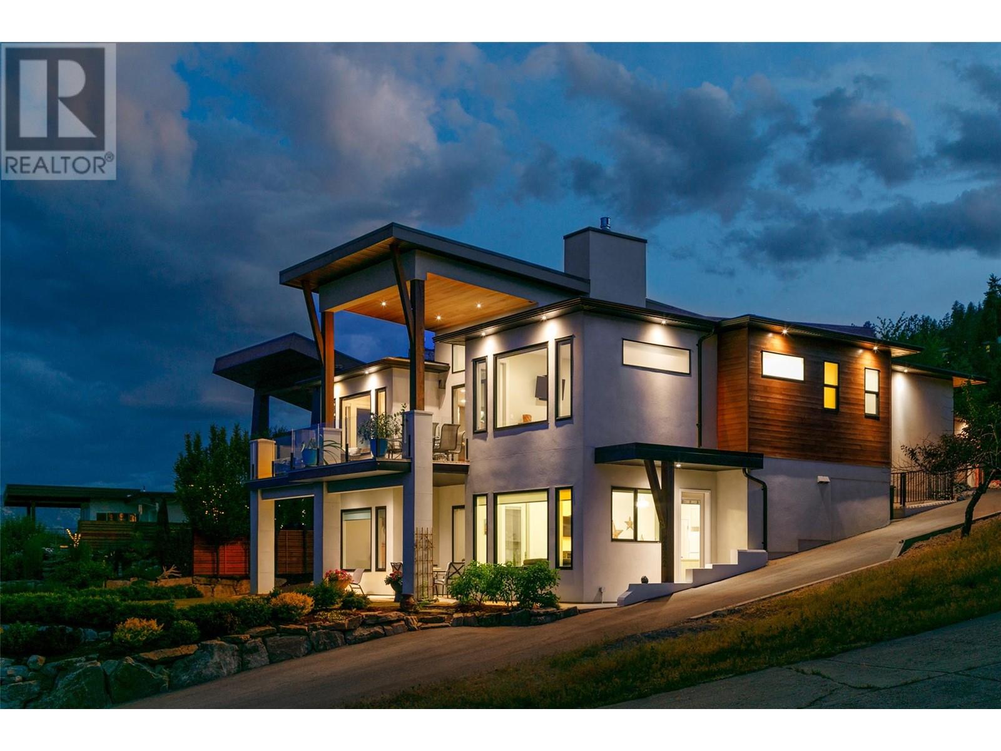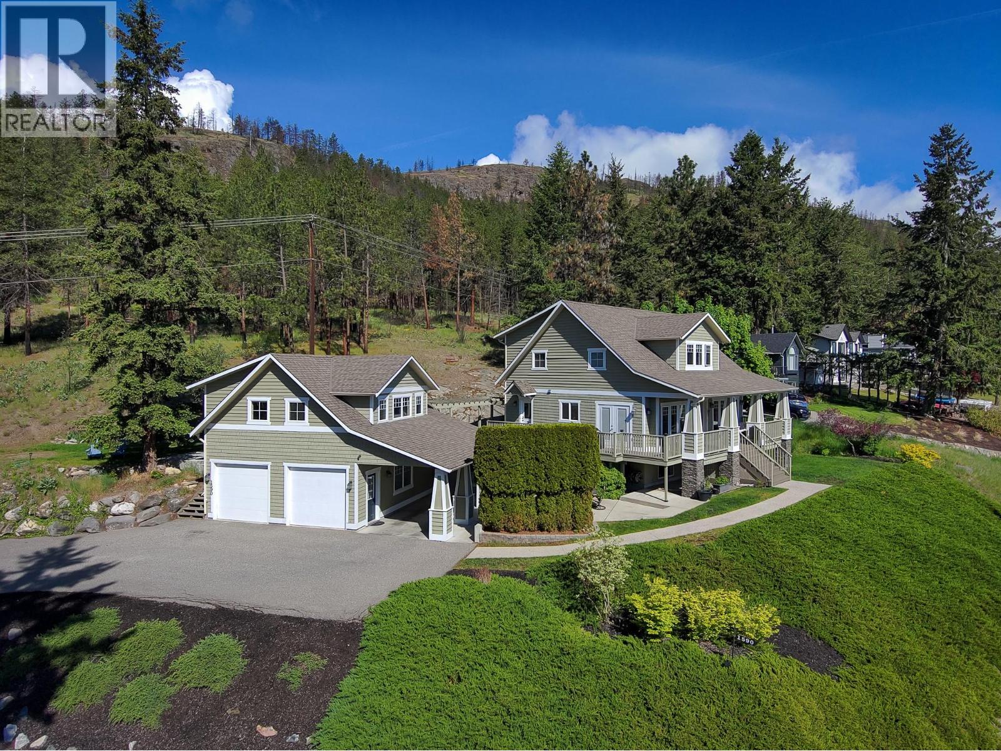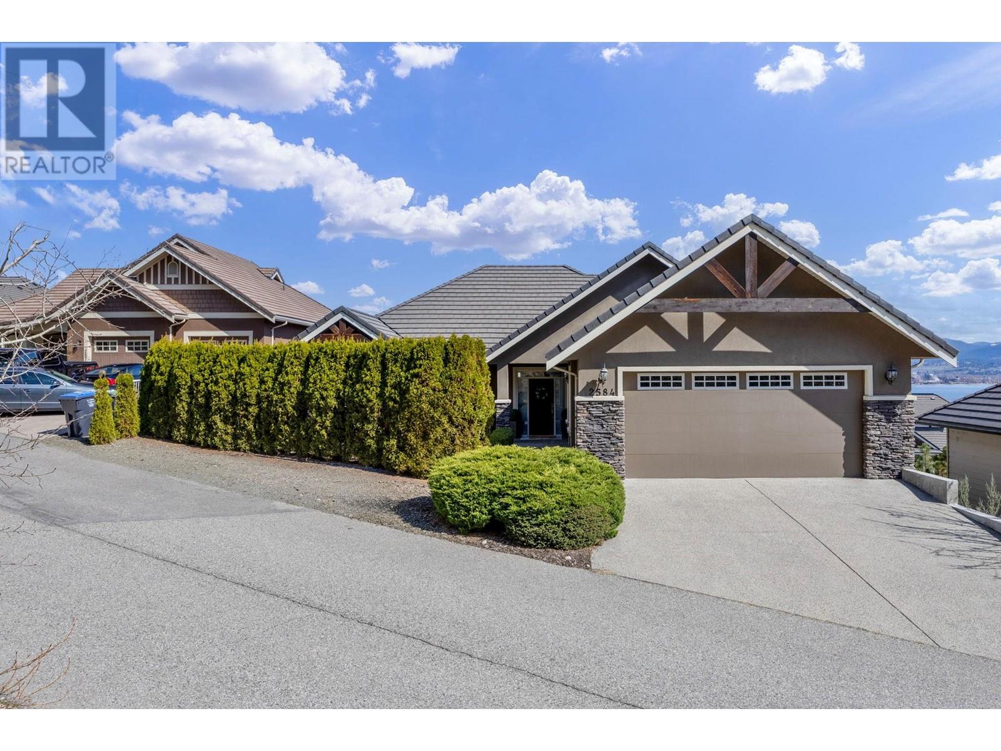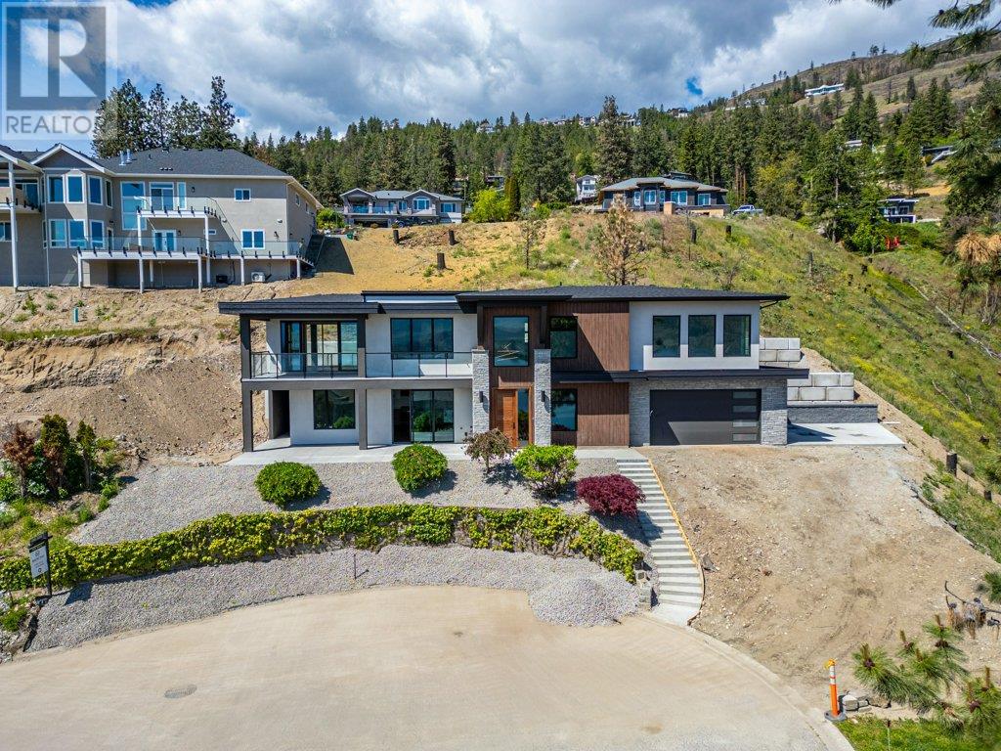Free account required
Unlock the full potential of your property search with a free account! Here's what you'll gain immediate access to:
- Exclusive Access to Every Listing
- Personalized Search Experience
- Favorite Properties at Your Fingertips
- Stay Ahead with Email Alerts
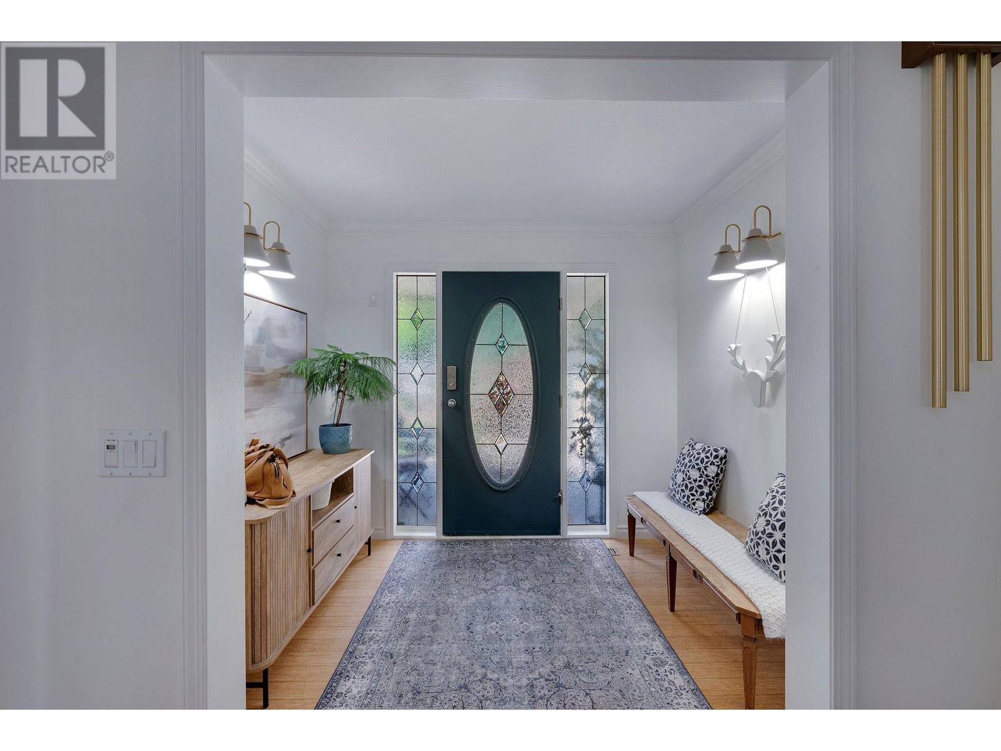
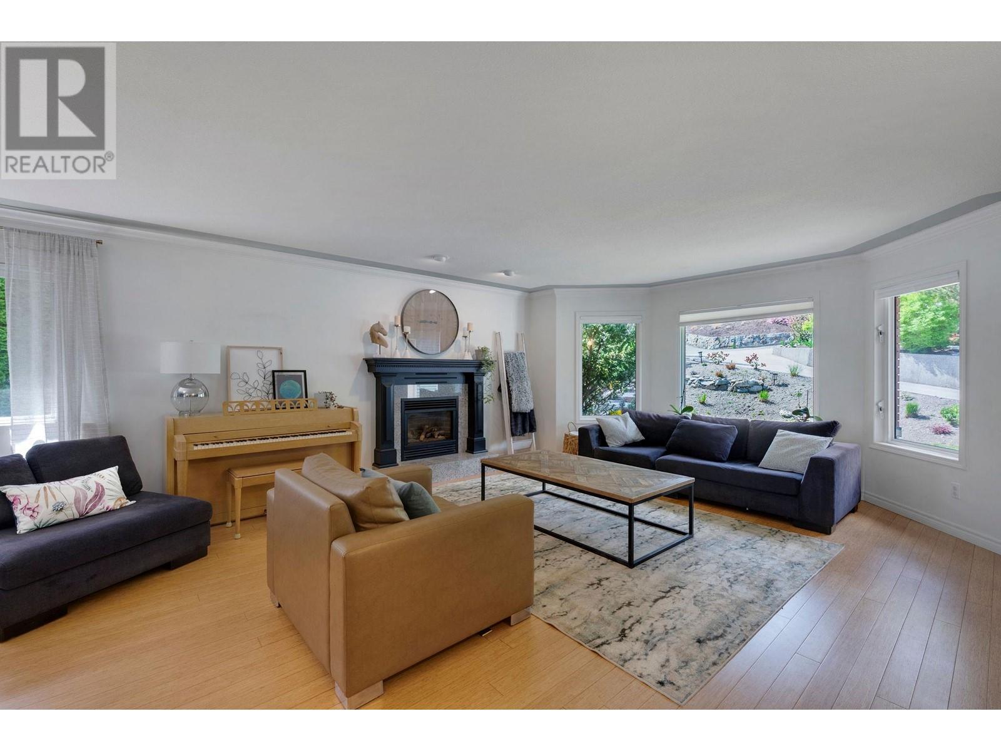
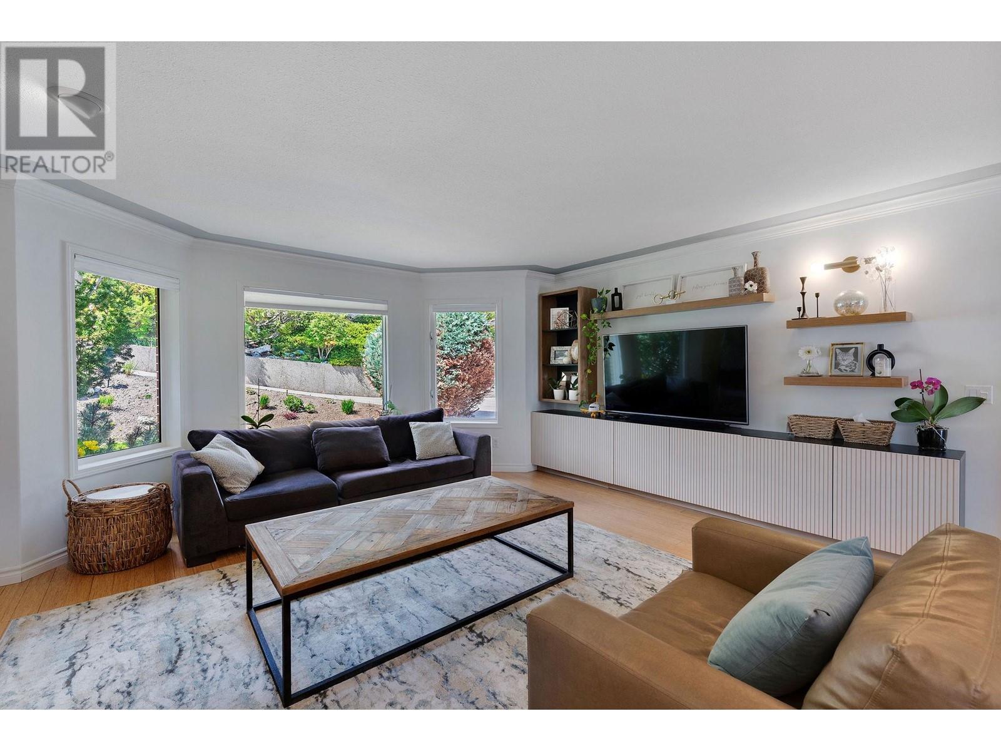
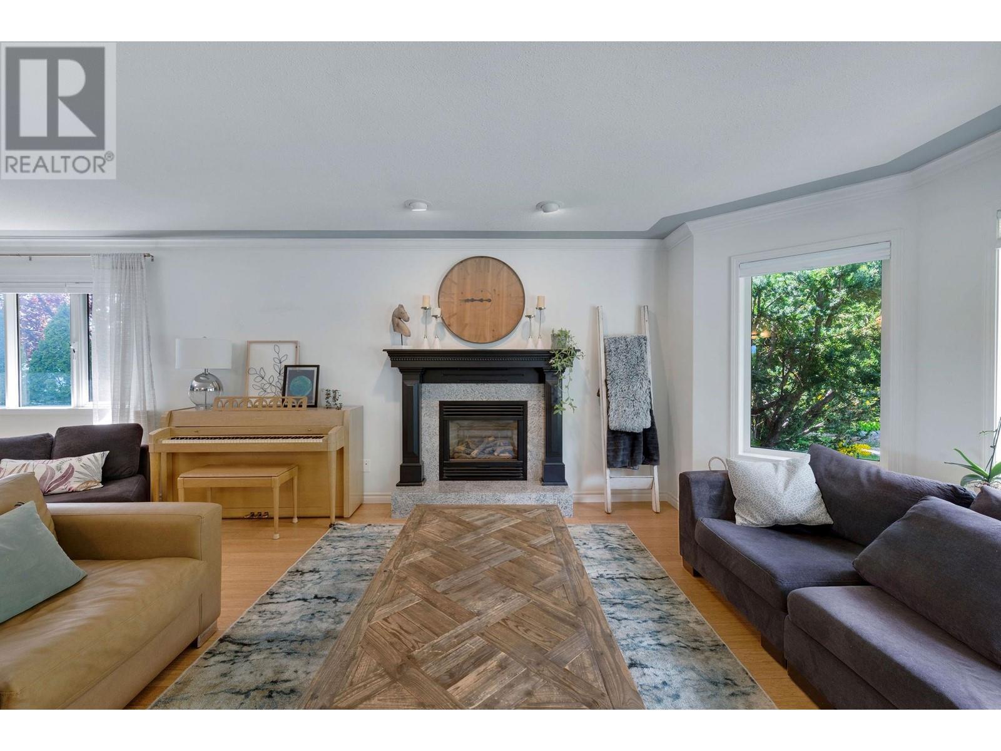
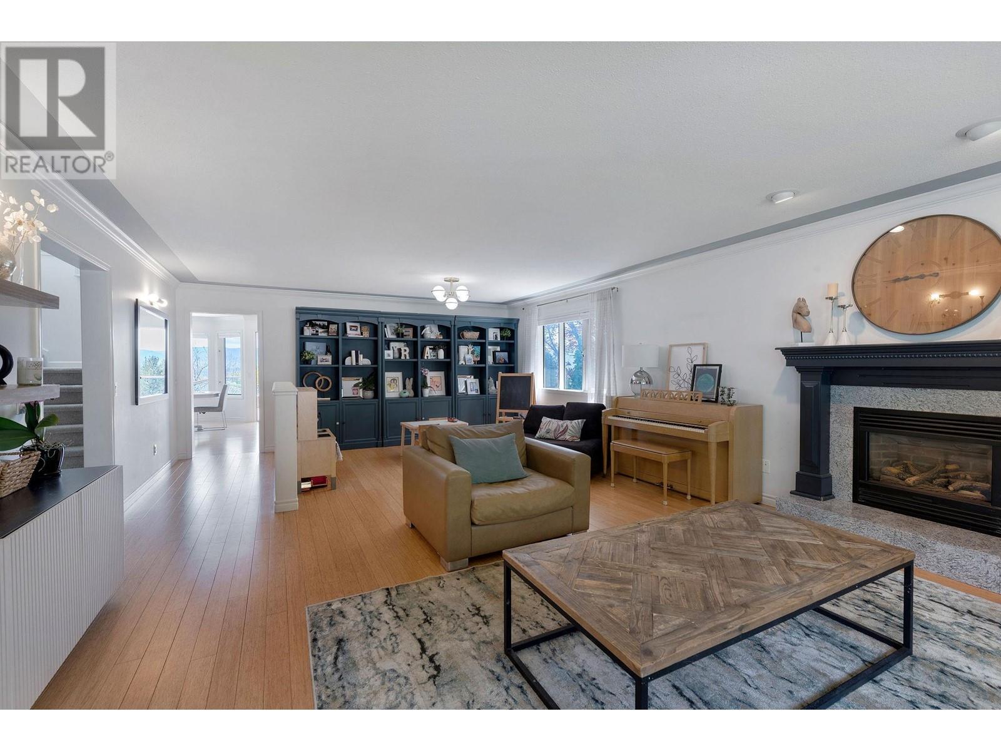
$1,499,000
1575 West Kelowna Road
West Kelowna, British Columbia, British Columbia, V1Z3H5
MLS® Number: 10347348
Property description
SPACIOUS FAMILY HOME with IN-LAW SUITE, separate STUDIO SUITE for extra RENTAL INCOME, and enough LAND to building a swimming pool or carriage home! Located on a quiet street in West Kelowna Estates, walking distance from Rose Valley Elementary and an extensive hiking/biking trail network, and only a 10min drive from Downtown Kelowna & The Westside Wine Trail. UPPER FLOOR offers 3 large bedrooms (all w/ walk-in closets) 2 baths and lake & city views from the Master Bedroom. MAIN FLOOR has 2 spacious living areas, large kitchen, and large deck where you can enjoy the views of Okanagan Lake. A 4th bedroom /office accommodates guests with its own bathroom next door, and the spacious laundry has plenty of storage. LOWER FLOOR (walk-out) has oversized windows, 1 large bedroom, 1 bath, private entrance from the covered patio, and contains its own kitchen, fireplace, and spacious living quarters -perfect for extended family. Additionally, there's a discrete side entrance with private patio that leads to a self-contained ""studio suite"" with its own laundry and kitchenette. ADDED BONUS: With the lower half of the yard directly accessible from Klein Rd, the property is rife for development of a detached Carriage Home. The property has RV parking in the rear, beautifully upgraded yard with custom rock walls and firepit, and the over-height cedars provide max privacy. This bright and airy home is upgraded throughout and shows even better in-person so book your showing today!
Building information
Type
*****
Appliances
*****
Architectural Style
*****
Basement Type
*****
Constructed Date
*****
Construction Style Attachment
*****
Construction Style Split Level
*****
Cooling Type
*****
Flooring Type
*****
Half Bath Total
*****
Heating Type
*****
Roof Material
*****
Roof Style
*****
Size Interior
*****
Stories Total
*****
Utility Water
*****
Land information
Access Type
*****
Amenities
*****
Landscape Features
*****
Sewer
*****
Size Irregular
*****
Size Total
*****
Rooms
Additional Accommodation
Other
*****
Main level
Living room
*****
Dining room
*****
Kitchen
*****
Dining nook
*****
Family room
*****
Partial bathroom
*****
Bedroom
*****
Laundry room
*****
Foyer
*****
Basement
Recreation room
*****
Bedroom
*****
3pc Bathroom
*****
Second level
Primary Bedroom
*****
4pc Ensuite bath
*****
Other
*****
Bedroom
*****
Other
*****
Bedroom
*****
Other
*****
4pc Bathroom
*****
Additional Accommodation
Other
*****
Main level
Living room
*****
Dining room
*****
Kitchen
*****
Dining nook
*****
Family room
*****
Partial bathroom
*****
Bedroom
*****
Laundry room
*****
Foyer
*****
Basement
Recreation room
*****
Bedroom
*****
3pc Bathroom
*****
Second level
Primary Bedroom
*****
4pc Ensuite bath
*****
Other
*****
Bedroom
*****
Other
*****
Bedroom
*****
Other
*****
4pc Bathroom
*****
Additional Accommodation
Other
*****
Main level
Living room
*****
Dining room
*****
Kitchen
*****
Dining nook
*****
Family room
*****
Partial bathroom
*****
Bedroom
*****
Courtesy of Oakwyn Realty Okanagan
Book a Showing for this property
Please note that filling out this form you'll be registered and your phone number without the +1 part will be used as a password.
