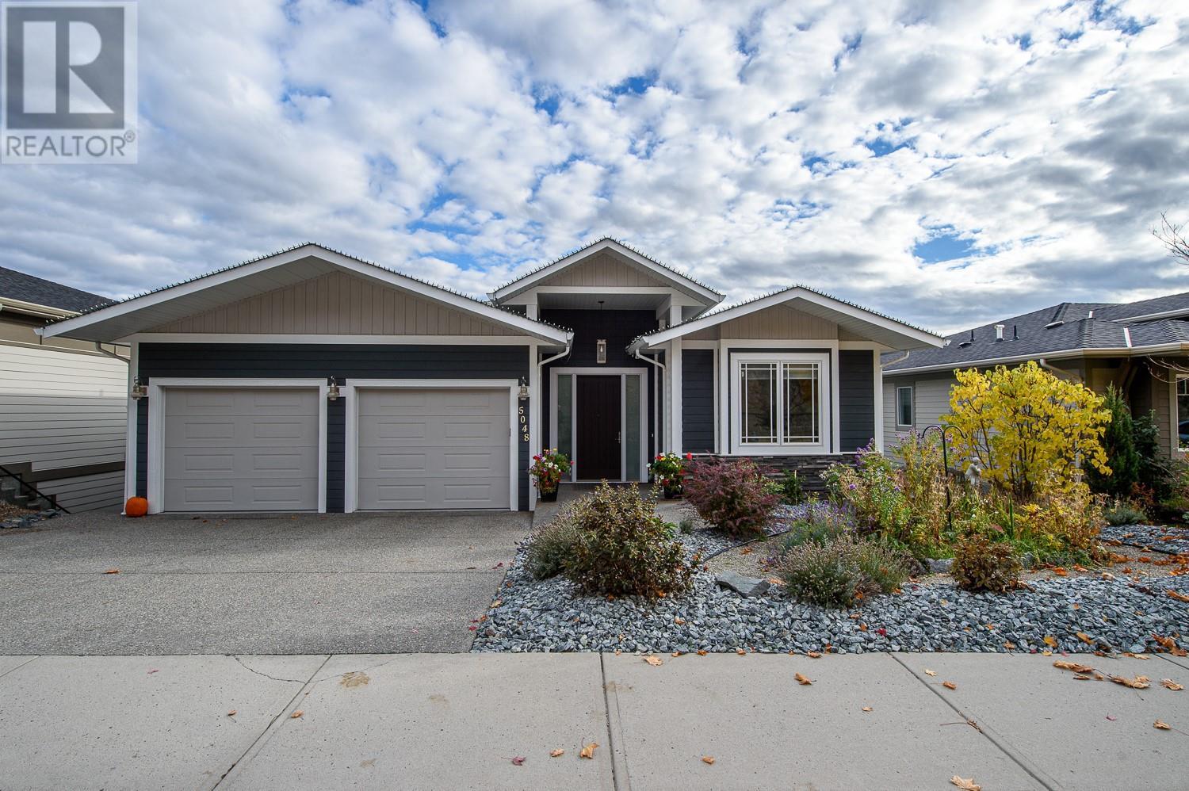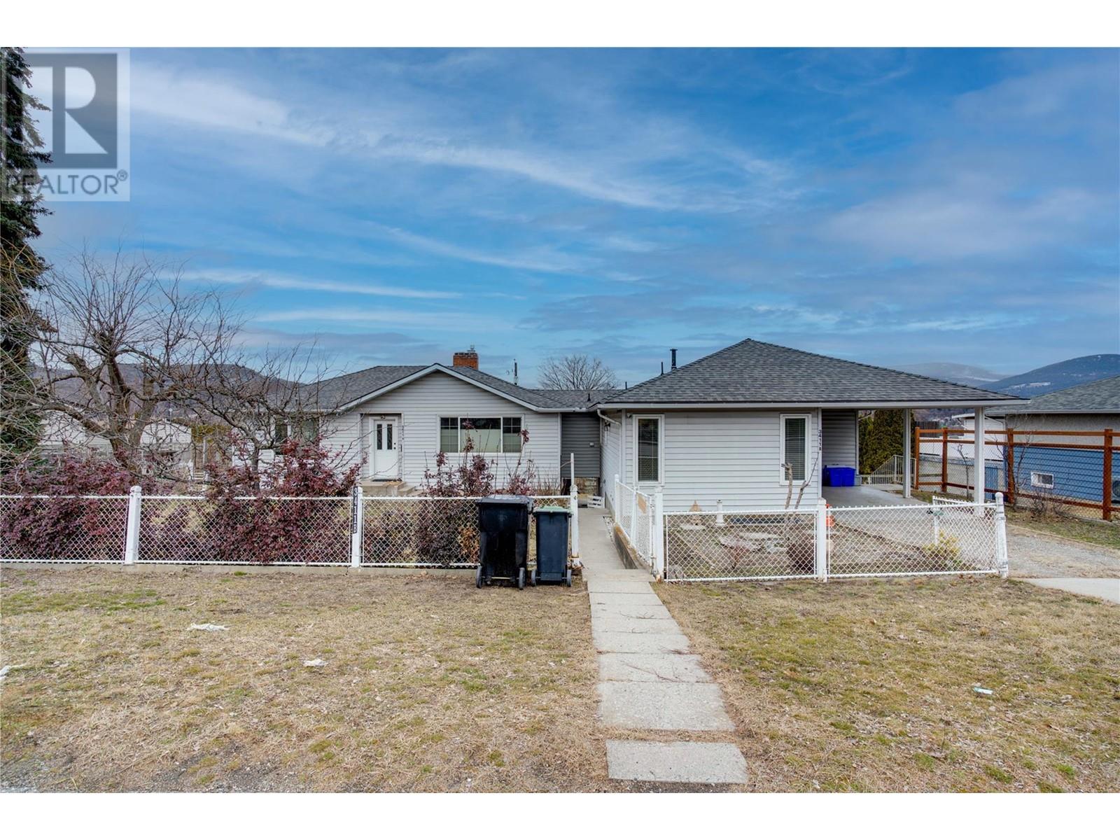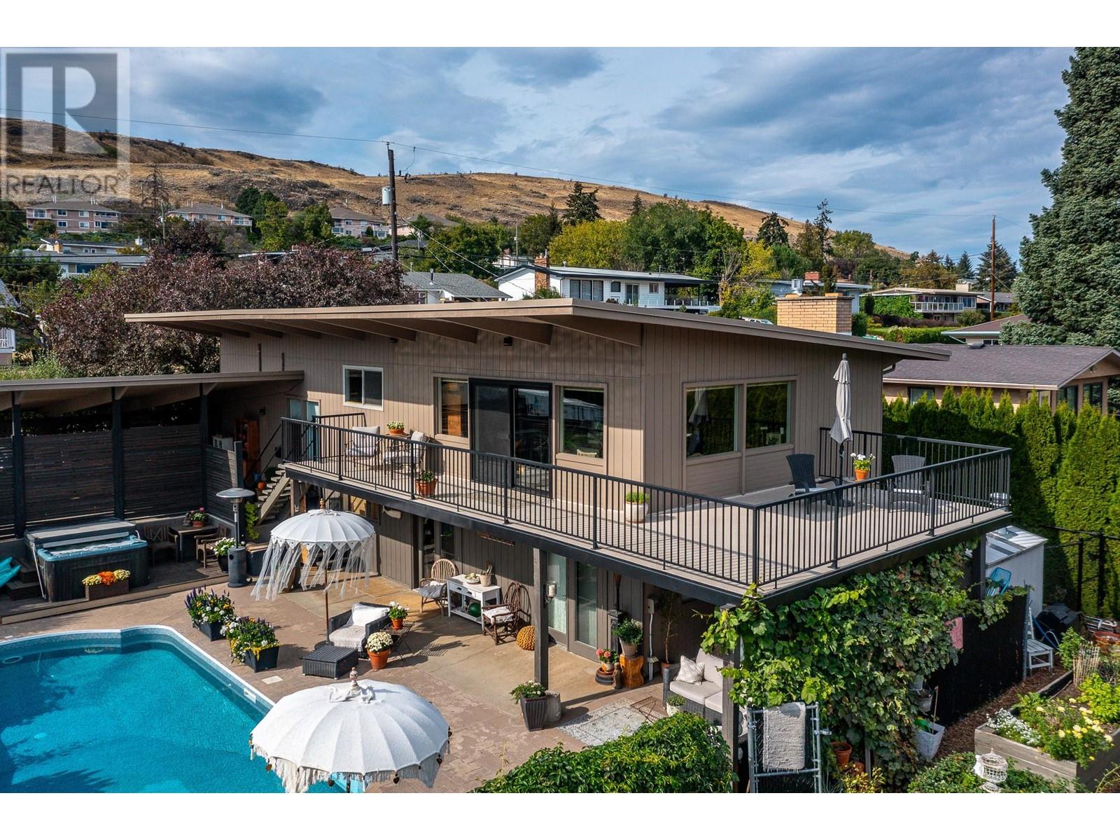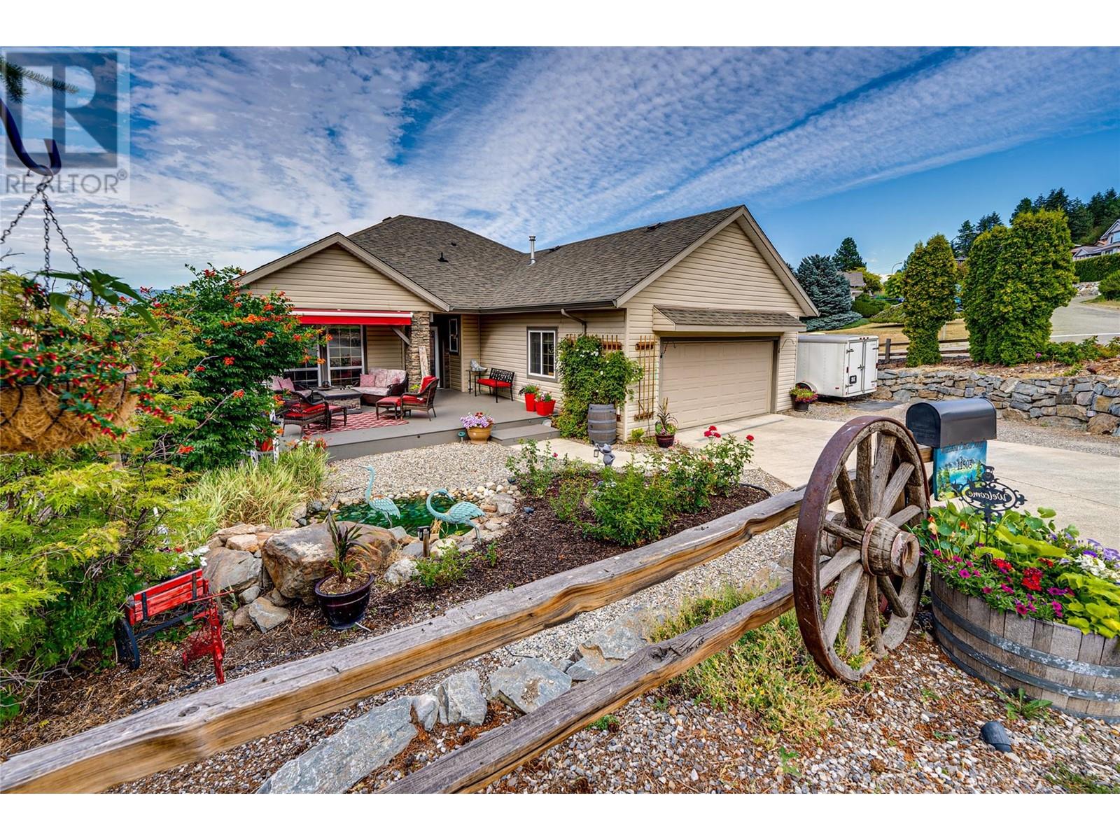Free account required
Unlock the full potential of your property search with a free account! Here's what you'll gain immediate access to:
- Exclusive Access to Every Listing
- Personalized Search Experience
- Favorite Properties at Your Fingertips
- Stay Ahead with Email Alerts
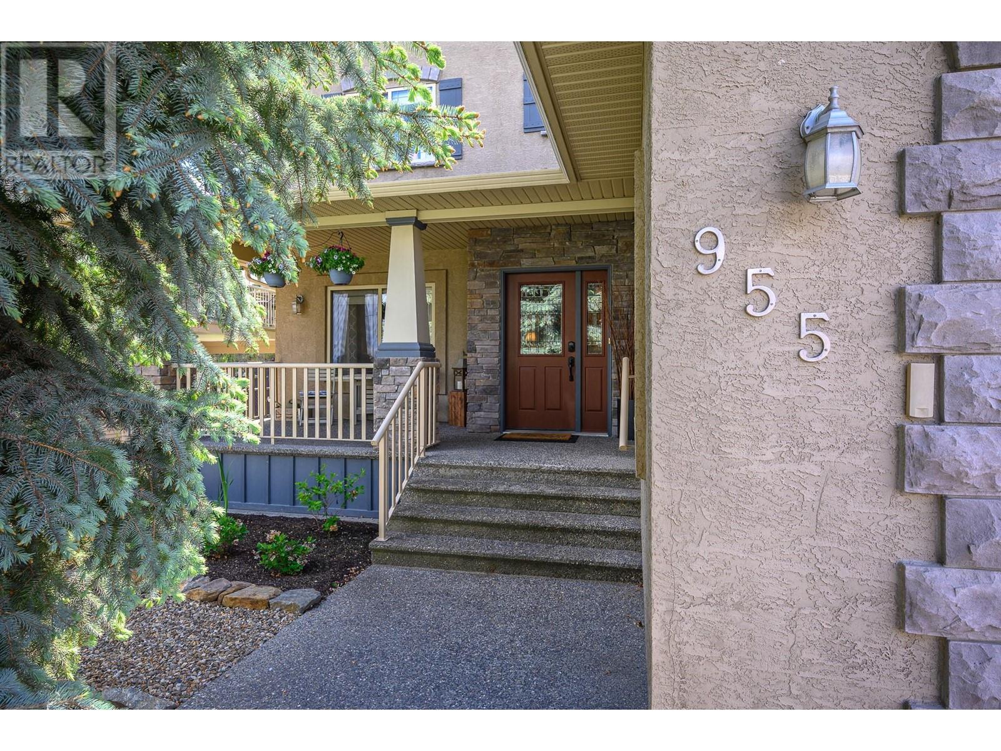
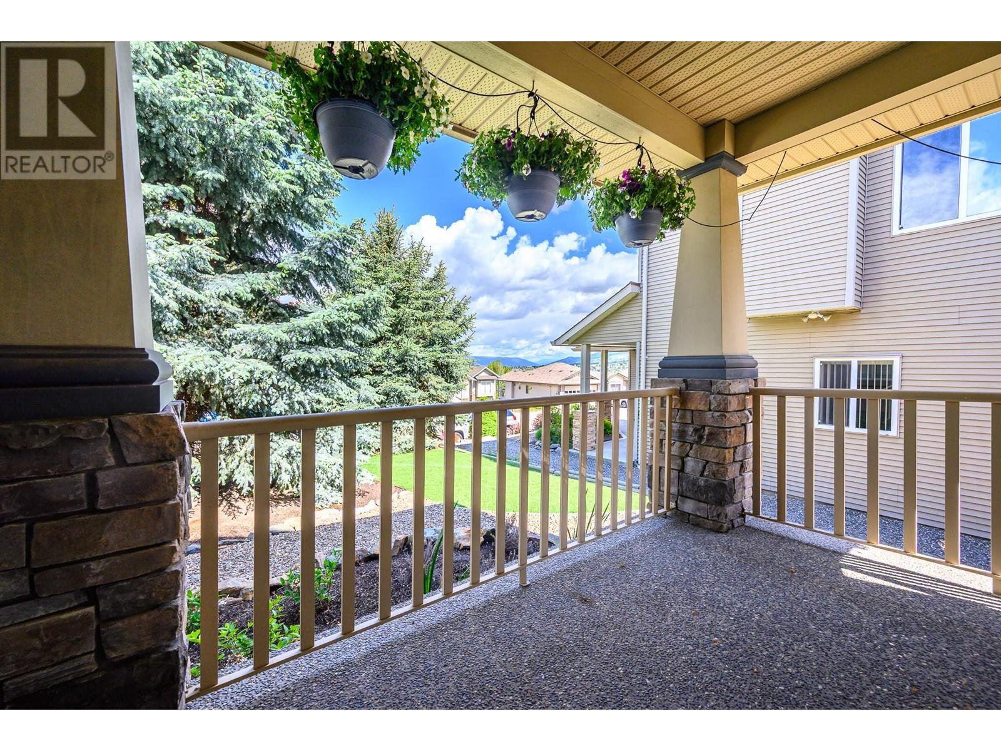
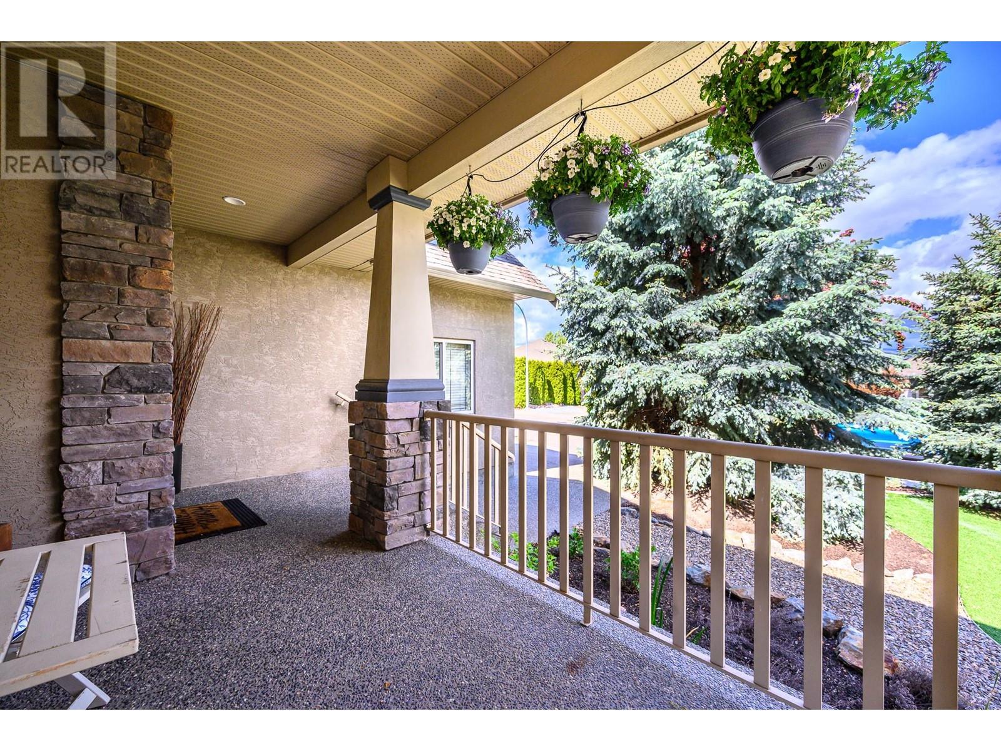
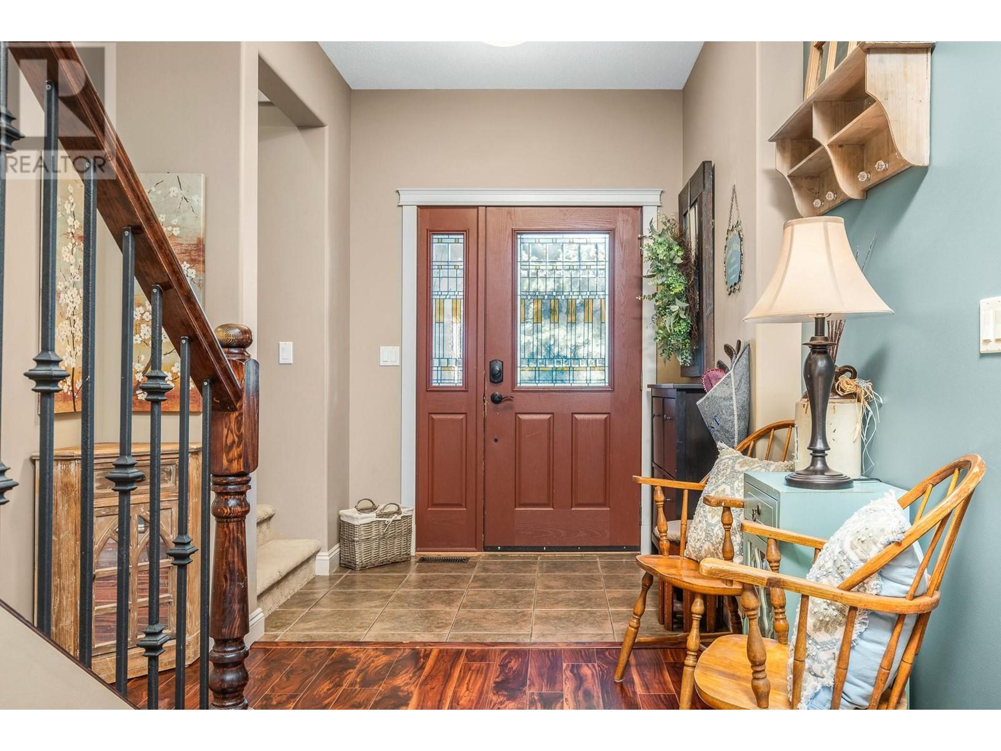
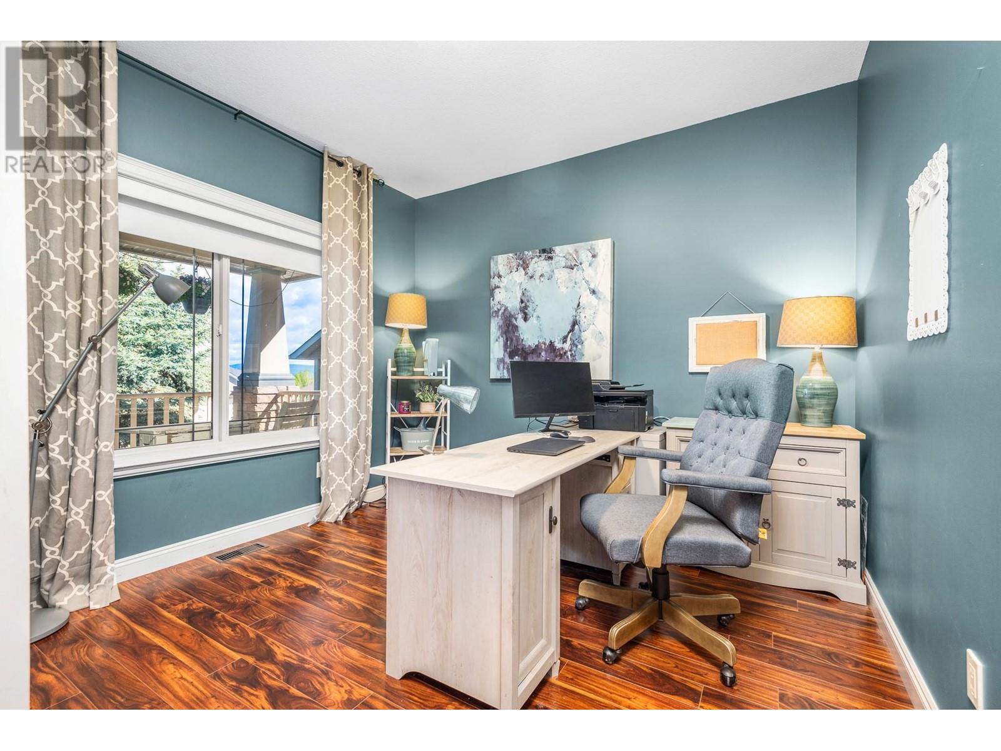
$1,199,900
955 Mt Begbie Drive
Vernon, British Columbia, British Columbia, V1B2Z5
MLS® Number: 10349872
Property description
Situated in a central location on Middleton Mountain, this spacious and versatile 6 bedroom home is perfect for the growing or extended family. A warm and inviting entry way gives you the feeling of home as soon as you walk through the front door. The main features include: 4 bedrooms on the upper level plus a bonus room over the garage, a gorgeous kitchen that is functional and has plenty of counter space for the chef or baker in the family, a fully self-contained basement suite offers flexibility for multi-generational living or rental income potential. You can also enjoy the convenience of an attached double garage, extra off-street vehicle & RV parking, a beautifully landscaped, fully fenced private back yard space ideal for kids, pets and entertaining. Mature landscaping adds charm and serenity to this well-rounded property. Don't miss the opportunity to own a thoughtfully designed home in one of the area's most desirable neighbourhoods close to shopping, schools, hiking trails, beaches and parks.
Building information
Type
*****
Constructed Date
*****
Construction Style Attachment
*****
Cooling Type
*****
Exterior Finish
*****
Fireplace Fuel
*****
Fireplace Present
*****
Fireplace Type
*****
Flooring Type
*****
Half Bath Total
*****
Heating Type
*****
Roof Material
*****
Roof Style
*****
Size Interior
*****
Stories Total
*****
Utility Water
*****
Land information
Landscape Features
*****
Sewer
*****
Size Irregular
*****
Size Total
*****
Rooms
Additional Accommodation
Full bathroom
*****
Bedroom
*****
Kitchen
*****
Living room
*****
Main level
2pc Bathroom
*****
Dining room
*****
Kitchen
*****
Laundry room
*****
Living room
*****
Bedroom
*****
Basement
Storage
*****
Storage
*****
Utility room
*****
Second level
5pc Ensuite bath
*****
5pc Bathroom
*****
Bedroom
*****
Bedroom
*****
Bedroom
*****
Other
*****
Primary Bedroom
*****
Additional Accommodation
Full bathroom
*****
Bedroom
*****
Kitchen
*****
Living room
*****
Main level
2pc Bathroom
*****
Dining room
*****
Kitchen
*****
Laundry room
*****
Living room
*****
Bedroom
*****
Basement
Storage
*****
Storage
*****
Utility room
*****
Second level
5pc Ensuite bath
*****
5pc Bathroom
*****
Bedroom
*****
Bedroom
*****
Bedroom
*****
Other
*****
Primary Bedroom
*****
Additional Accommodation
Full bathroom
*****
Bedroom
*****
Kitchen
*****
Living room
*****
Main level
2pc Bathroom
*****
Dining room
*****
Kitchen
*****
Laundry room
*****
Living room
*****
Bedroom
*****
Courtesy of Royal LePage Downtown Realty
Book a Showing for this property
Please note that filling out this form you'll be registered and your phone number without the +1 part will be used as a password.
