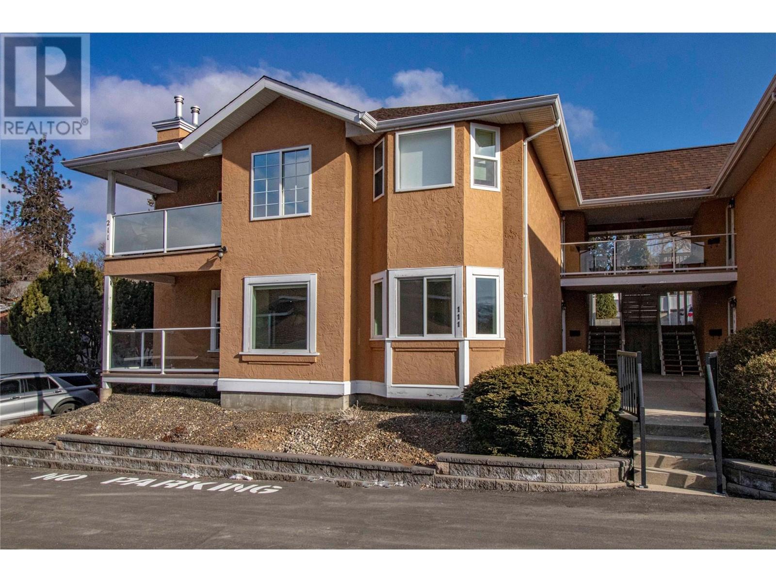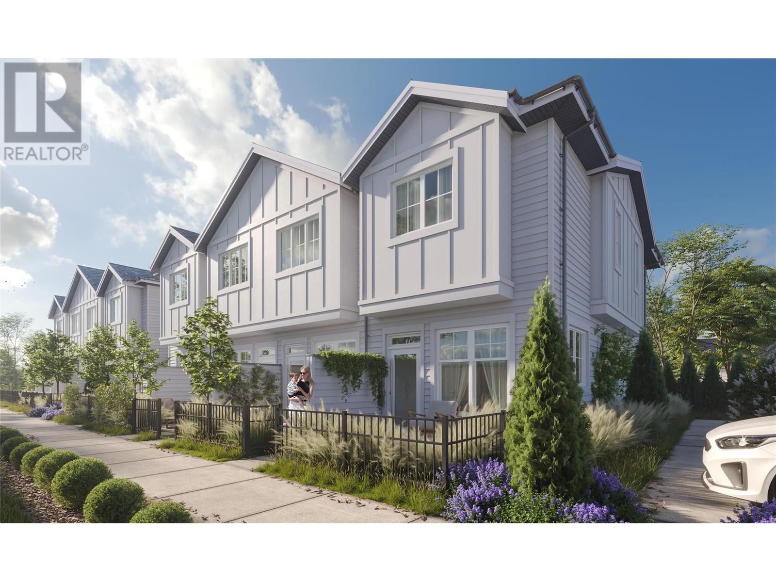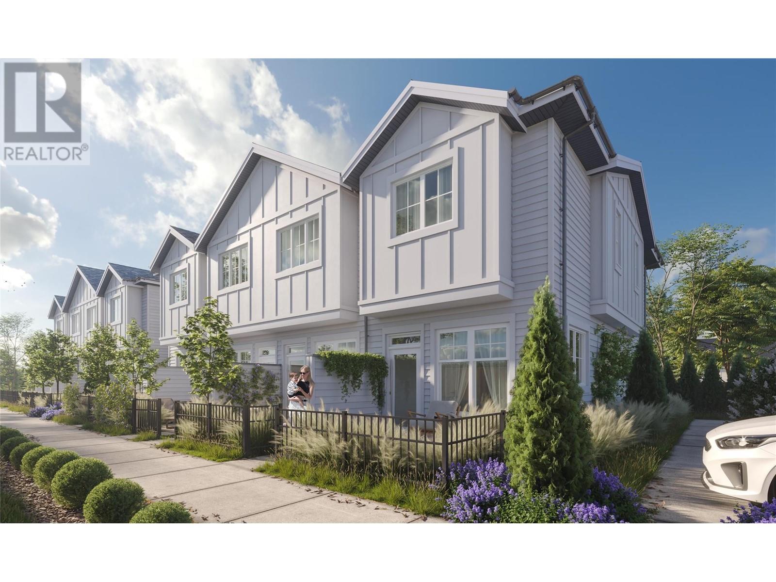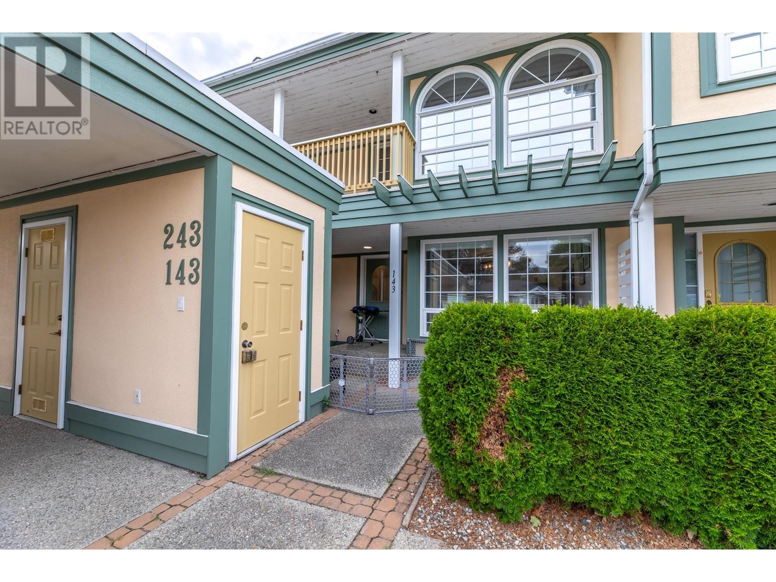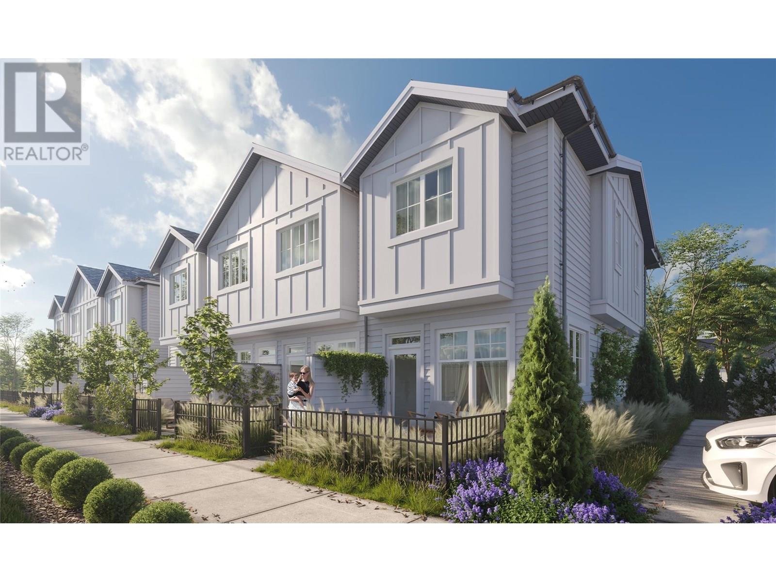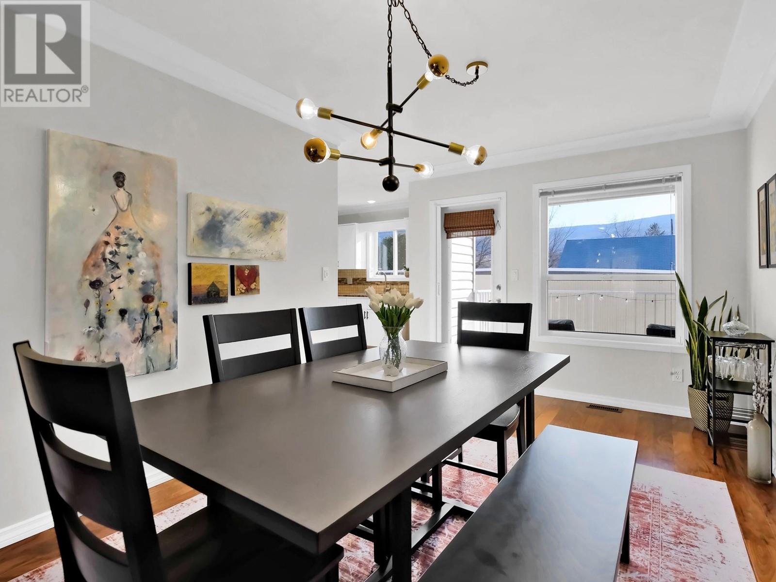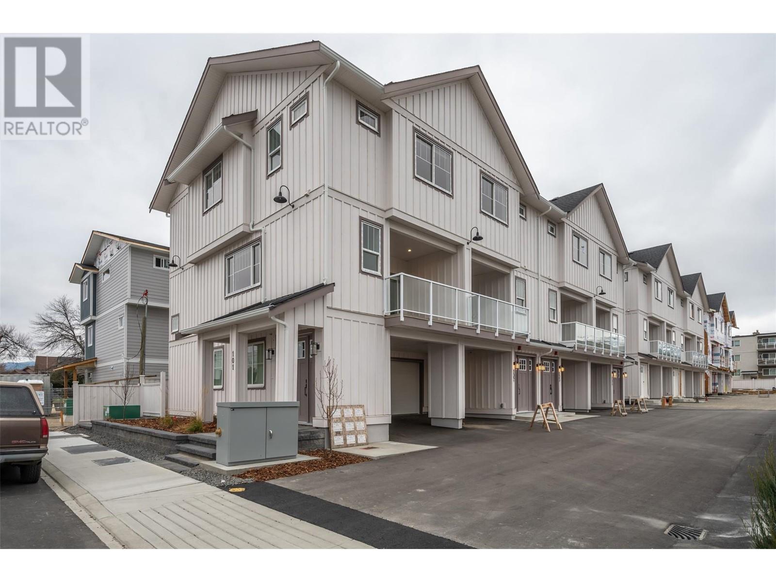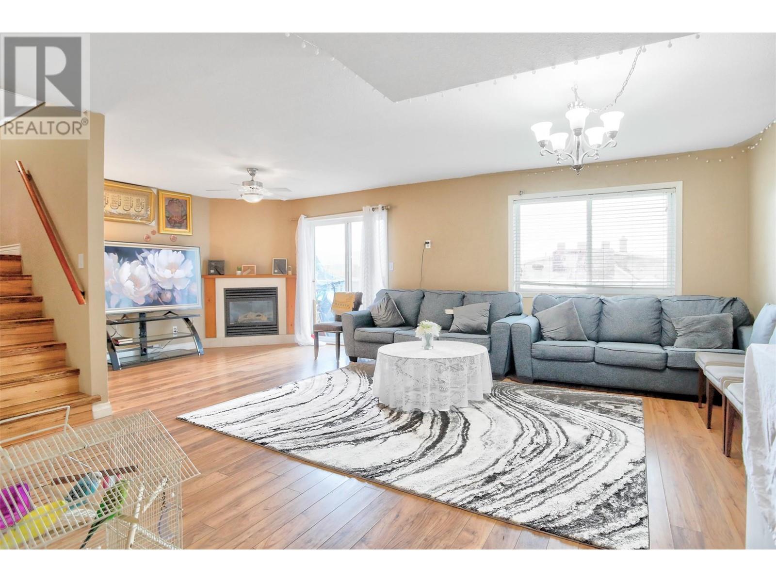Free account required
Unlock the full potential of your property search with a free account! Here's what you'll gain immediate access to:
- Exclusive Access to Every Listing
- Personalized Search Experience
- Favorite Properties at Your Fingertips
- Stay Ahead with Email Alerts
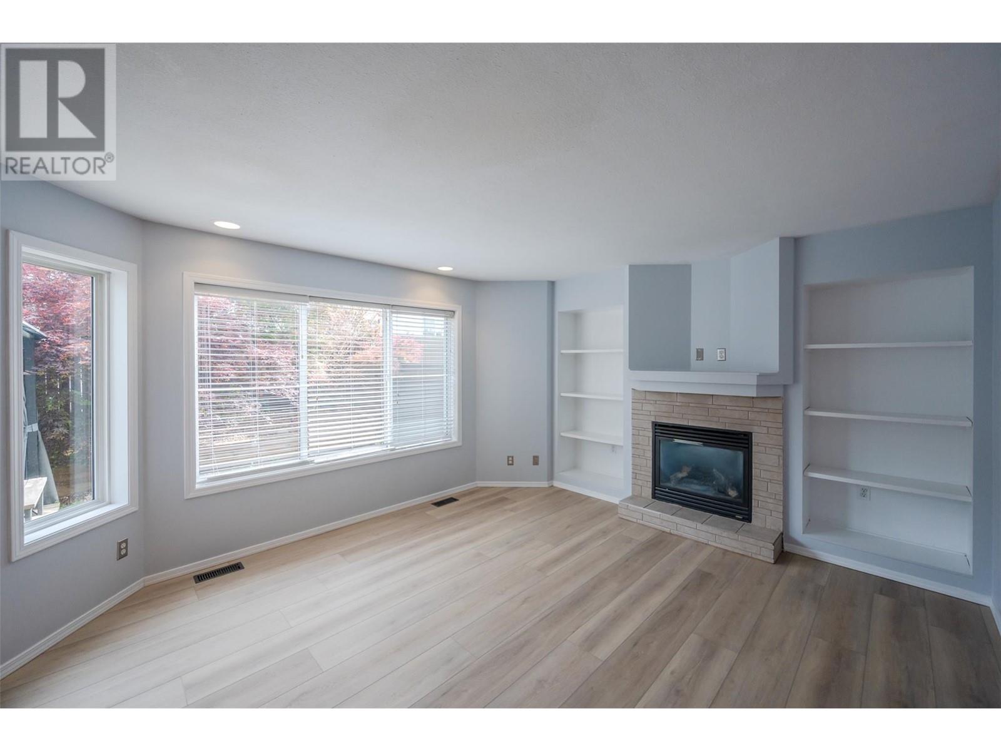
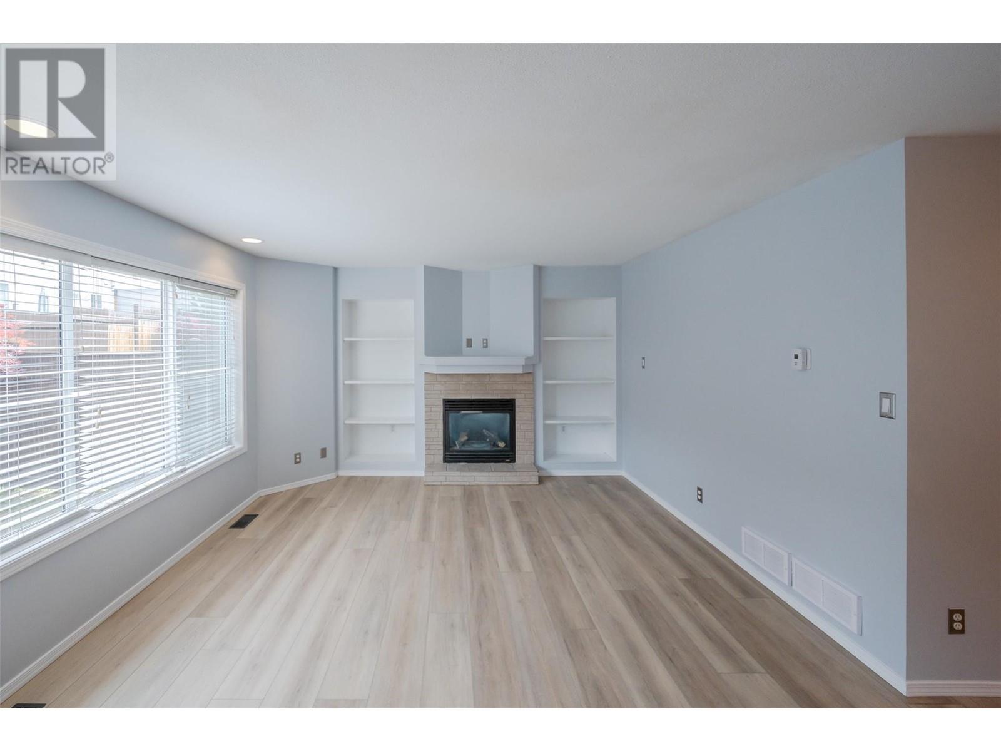
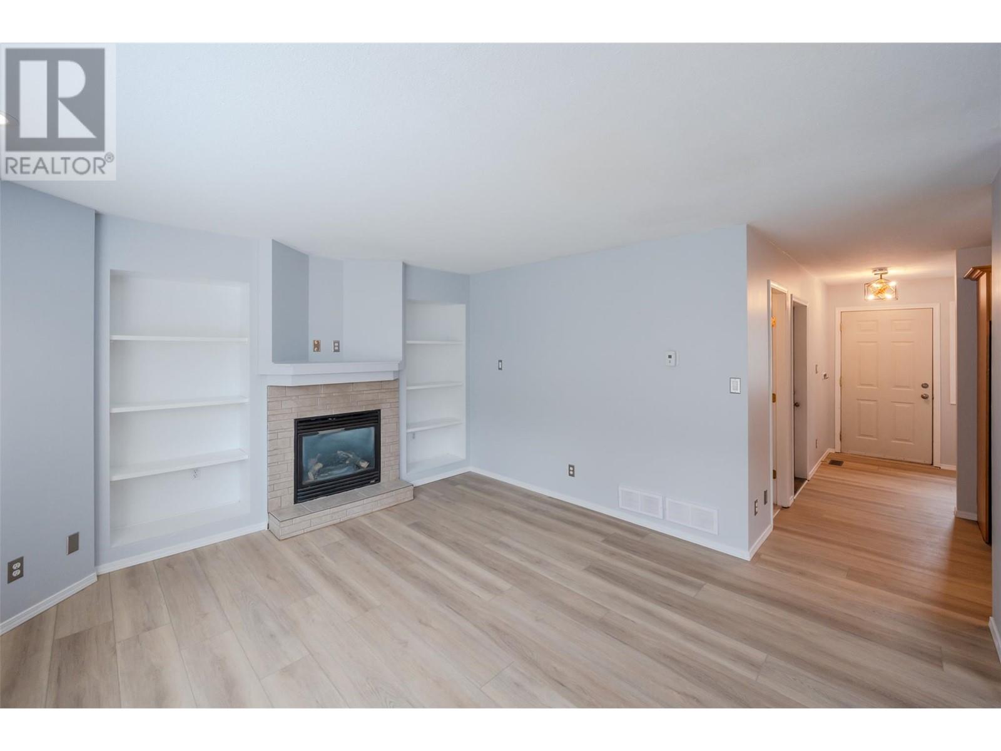
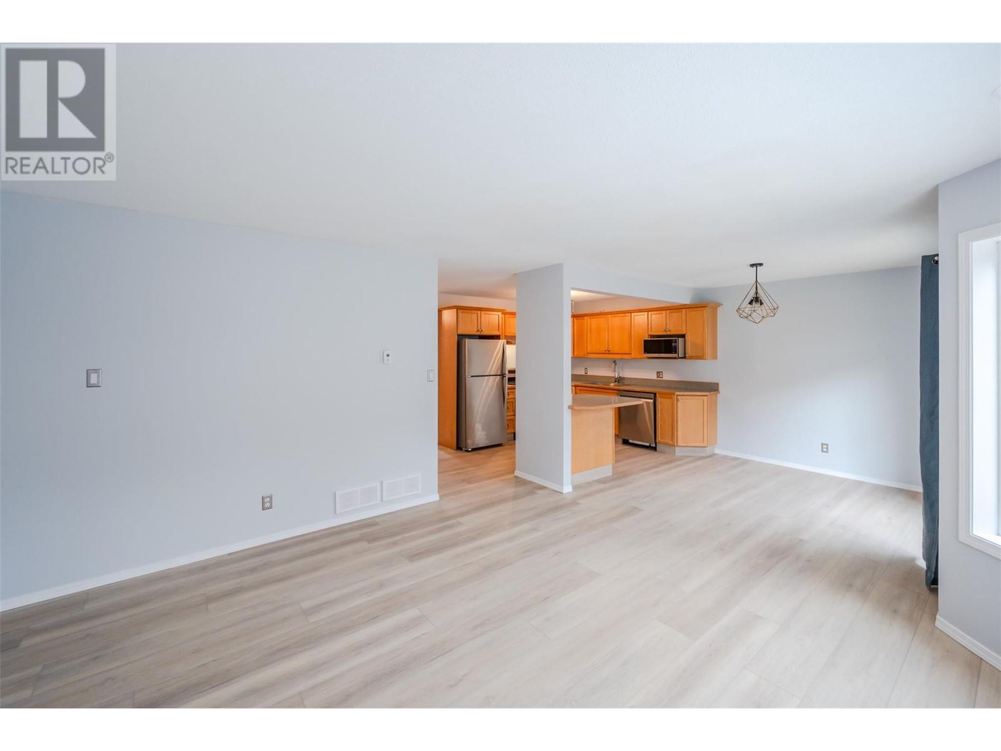
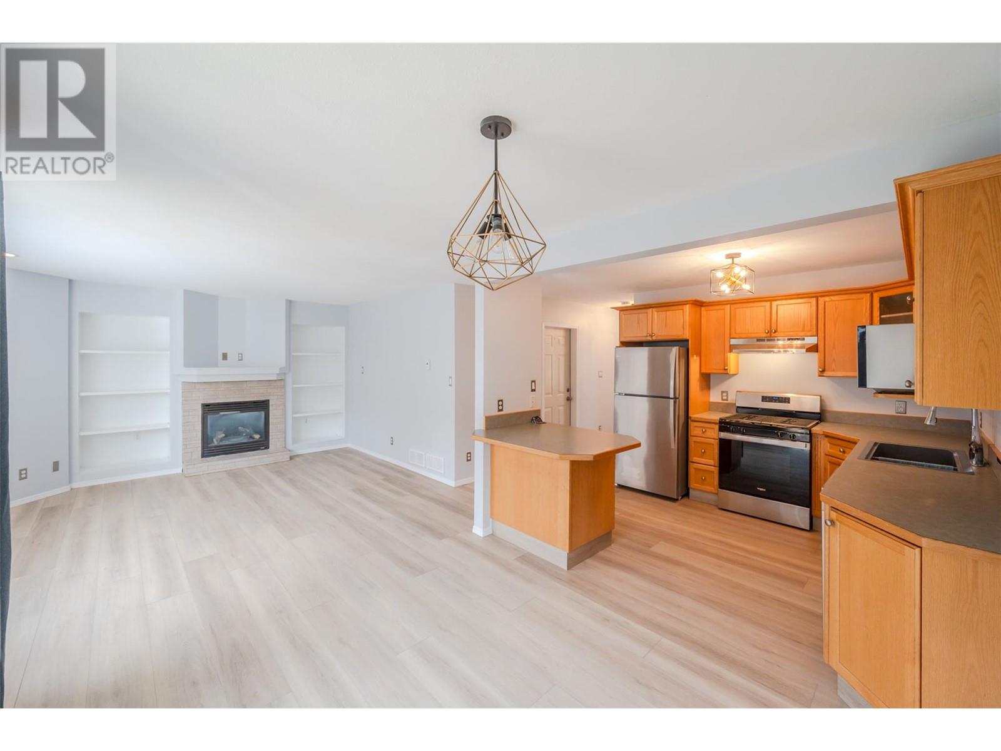
$525,000
3462 South Main Street Unit# 10
Penticton, British Columbia, British Columbia, V2A5J6
MLS® Number: 10350553
Property description
RENOVATED, Steps to Skaha Beach! Spacious 3-bedroom 3 bathroom home with an open concept kitchen, living, and dining area that seamlessly flows to the outdoor patio and backyard. Features a gas fireplace, stainless steel appliances, laminate flooring on the main level, newer roof and rough-ins for central vac. The upper level boasts a large primary bedroom with ensuite, two additional bedrooms, main bath, and convenient laundry. Enjoy the privacy of a pet-friendly property allowing 2 pets, with no size restrictions, as well as rental opportunities. Garage parking plus two additional parking stalls, located in a great area near bus routes, parks, and Skaha lake. Don't miss out on this inviting home with a private backyard retreat. THIS ONE IS AVAILABLE AND EASY TO SHOW!
Building information
Type
*****
Appliances
*****
Basement Type
*****
Constructed Date
*****
Construction Style Attachment
*****
Cooling Type
*****
Exterior Finish
*****
Fireplace Fuel
*****
Fireplace Present
*****
Fireplace Type
*****
Flooring Type
*****
Half Bath Total
*****
Heating Type
*****
Roof Material
*****
Roof Style
*****
Size Interior
*****
Stories Total
*****
Utility Water
*****
Land information
Access Type
*****
Amenities
*****
Landscape Features
*****
Sewer
*****
Size Total
*****
Rooms
Main level
2pc Bathroom
*****
Dining room
*****
Kitchen
*****
Living room
*****
Utility room
*****
Second level
3pc Ensuite bath
*****
4pc Bathroom
*****
Primary Bedroom
*****
Bedroom
*****
Bedroom
*****
Main level
2pc Bathroom
*****
Dining room
*****
Kitchen
*****
Living room
*****
Utility room
*****
Second level
3pc Ensuite bath
*****
4pc Bathroom
*****
Primary Bedroom
*****
Bedroom
*****
Bedroom
*****
Main level
2pc Bathroom
*****
Dining room
*****
Kitchen
*****
Living room
*****
Utility room
*****
Second level
3pc Ensuite bath
*****
4pc Bathroom
*****
Primary Bedroom
*****
Bedroom
*****
Bedroom
*****
Main level
2pc Bathroom
*****
Dining room
*****
Kitchen
*****
Living room
*****
Utility room
*****
Second level
3pc Ensuite bath
*****
4pc Bathroom
*****
Primary Bedroom
*****
Bedroom
*****
Bedroom
*****
Courtesy of 2 Percent Realty Interior Inc.
Book a Showing for this property
Please note that filling out this form you'll be registered and your phone number without the +1 part will be used as a password.
