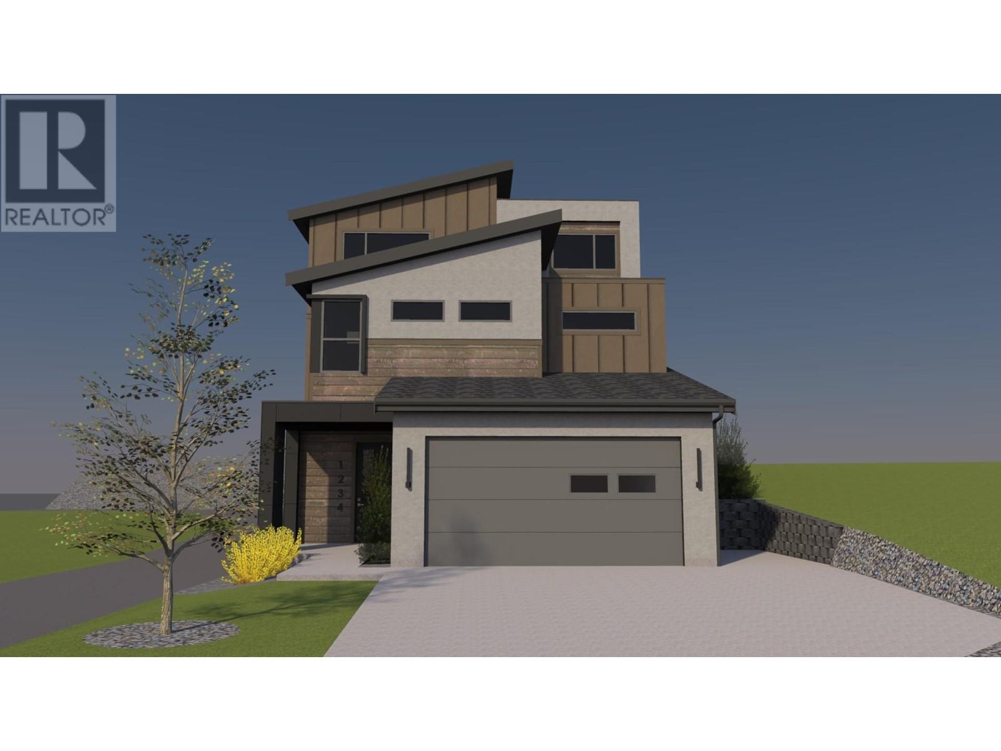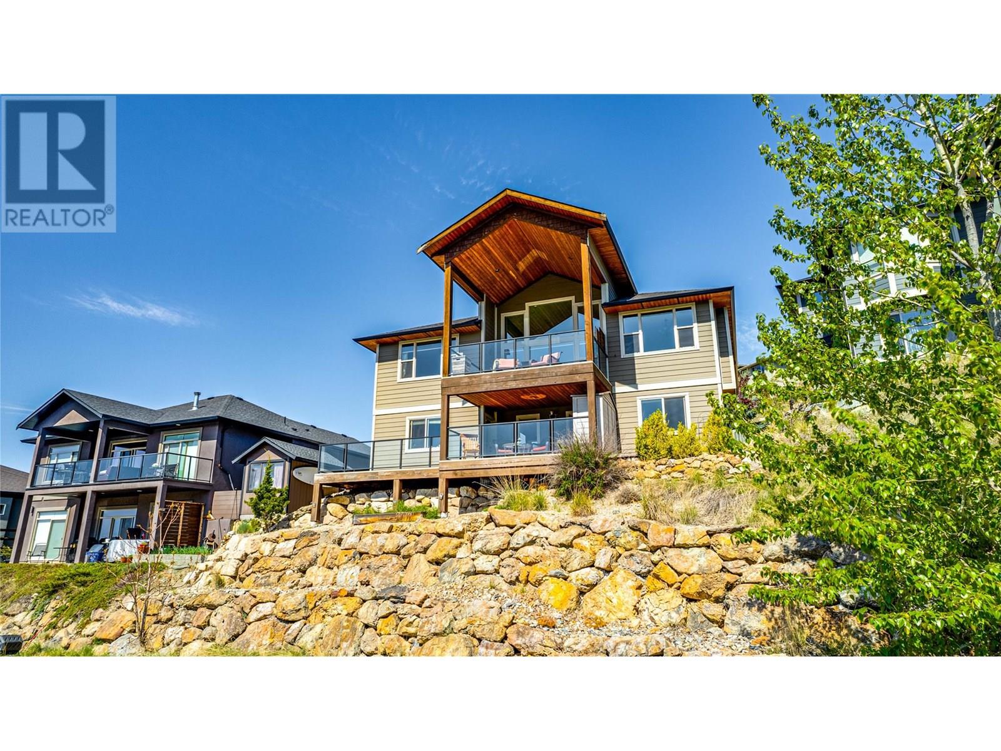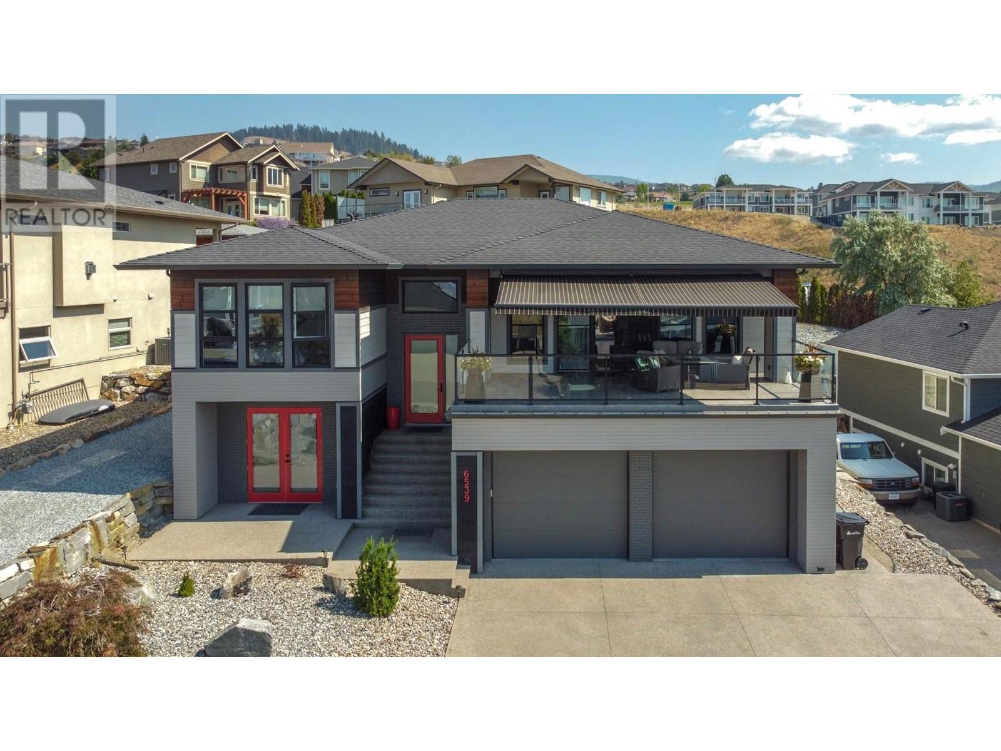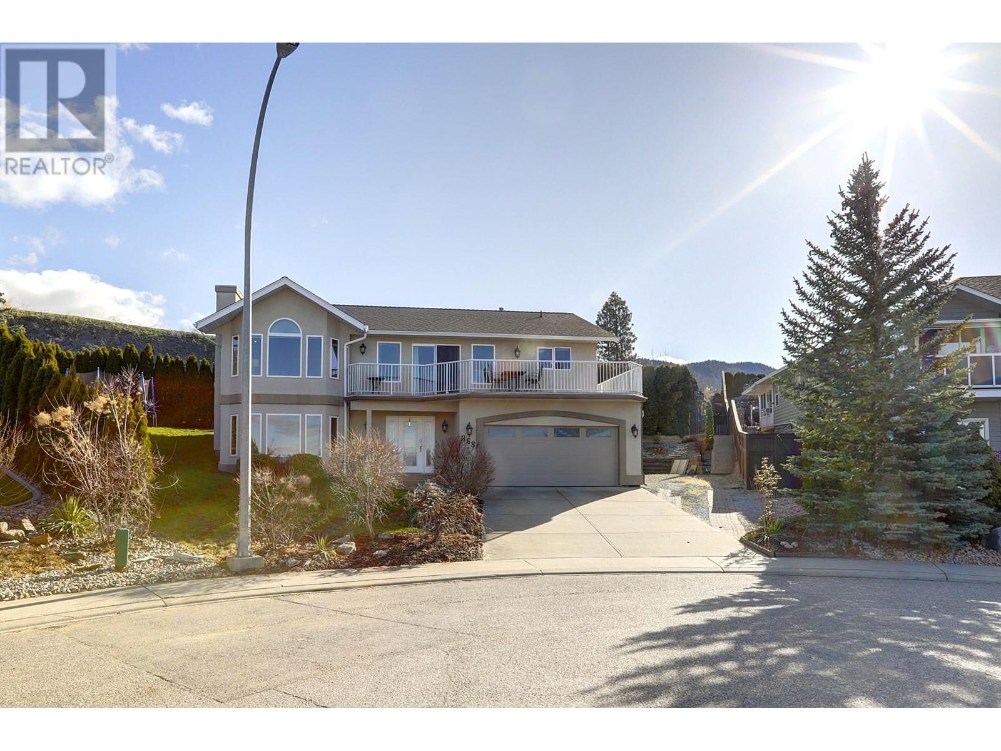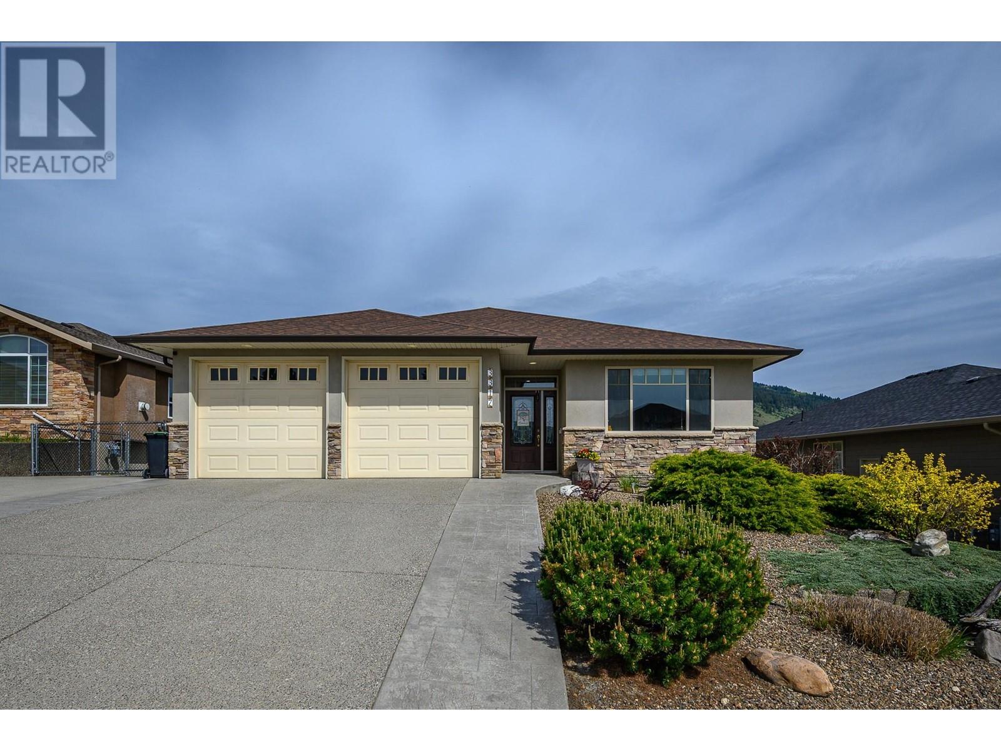Free account required
Unlock the full potential of your property search with a free account! Here's what you'll gain immediate access to:
- Exclusive Access to Every Listing
- Personalized Search Experience
- Favorite Properties at Your Fingertips
- Stay Ahead with Email Alerts
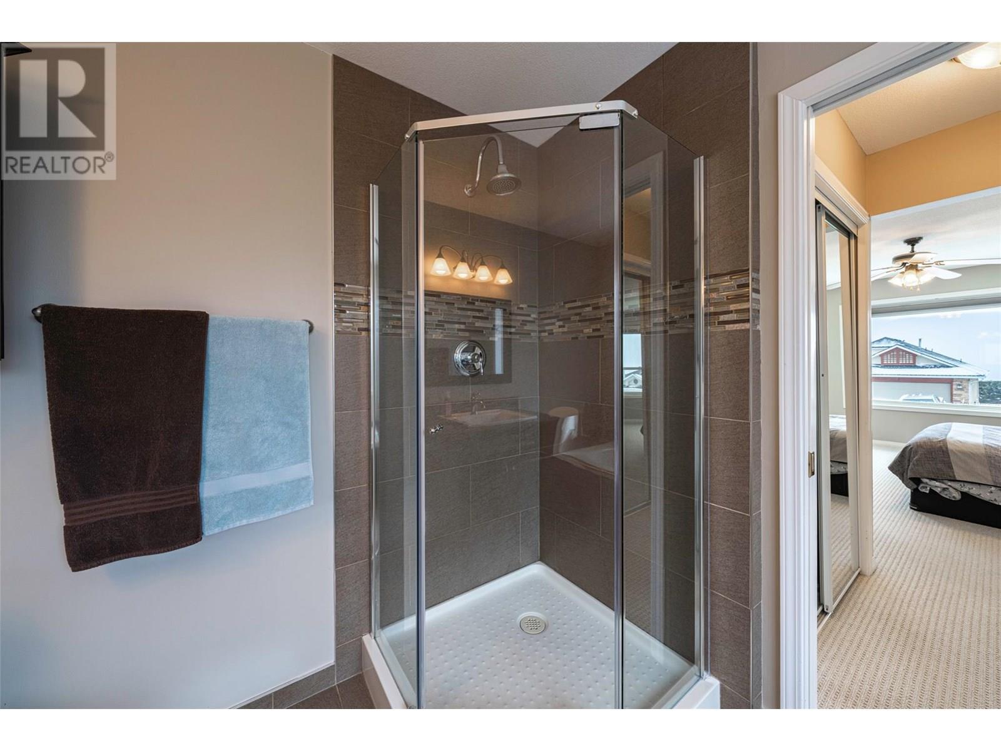
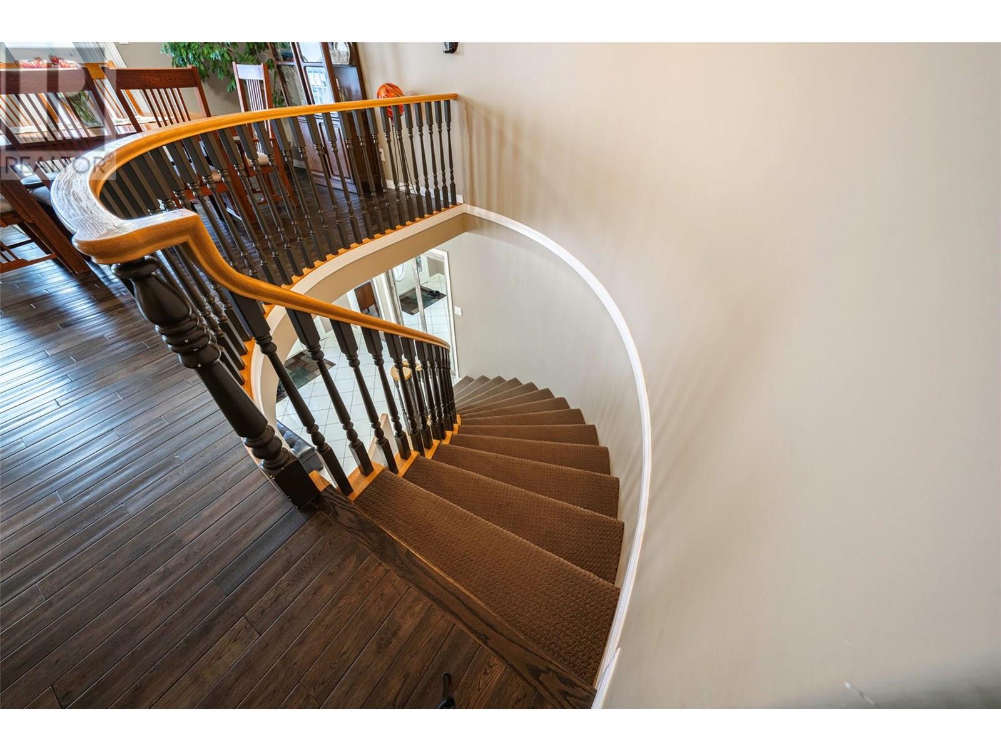
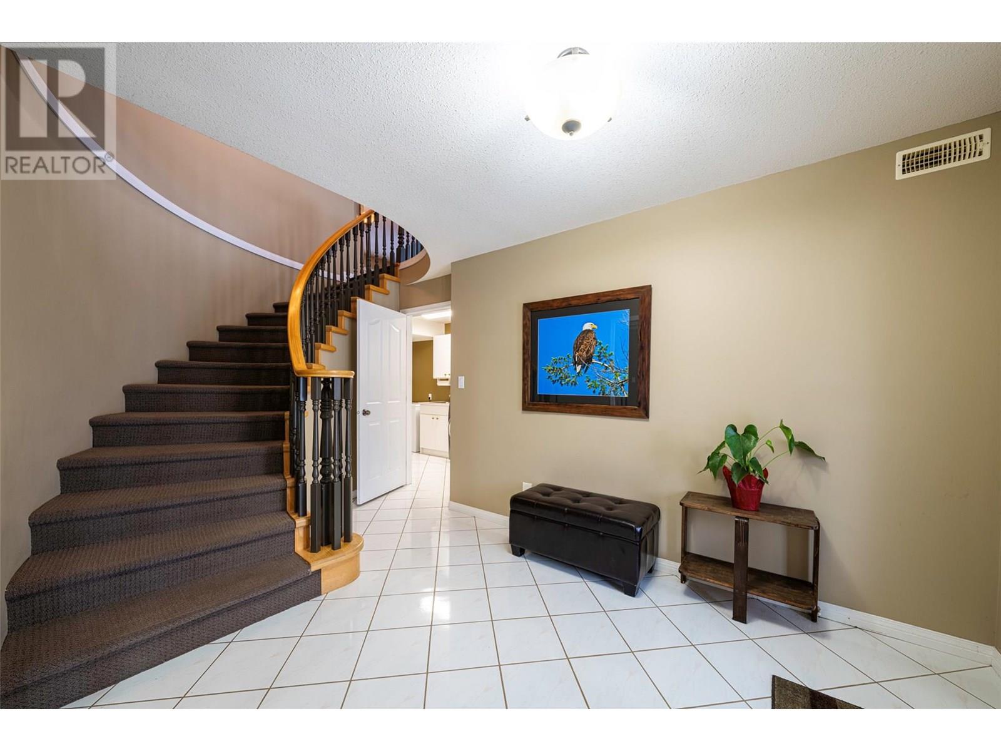
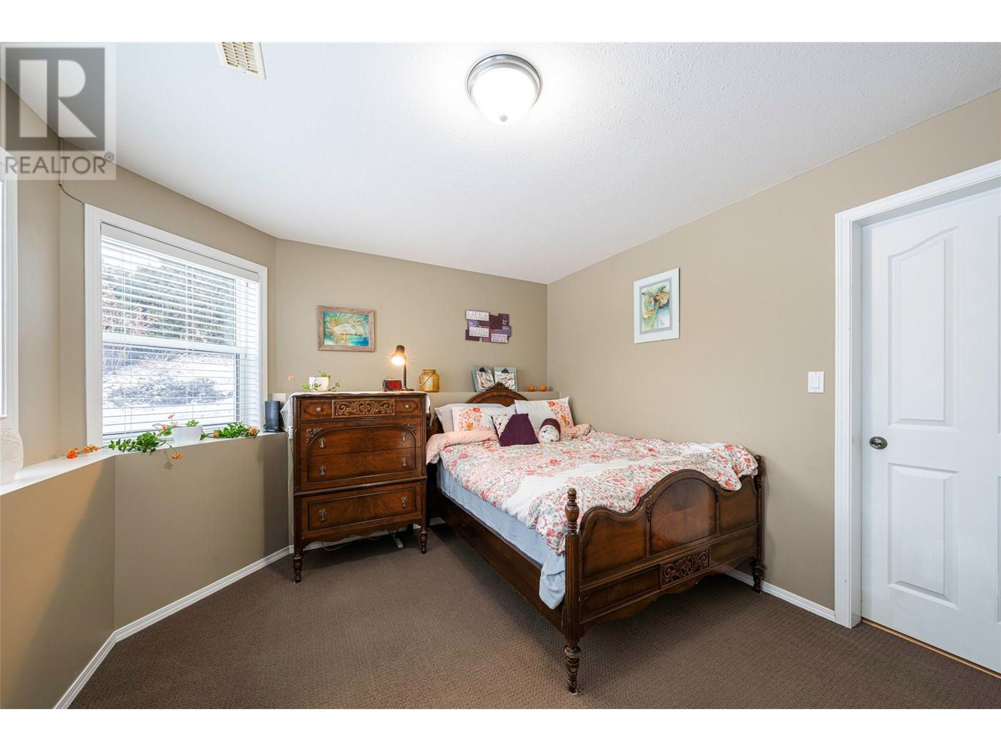
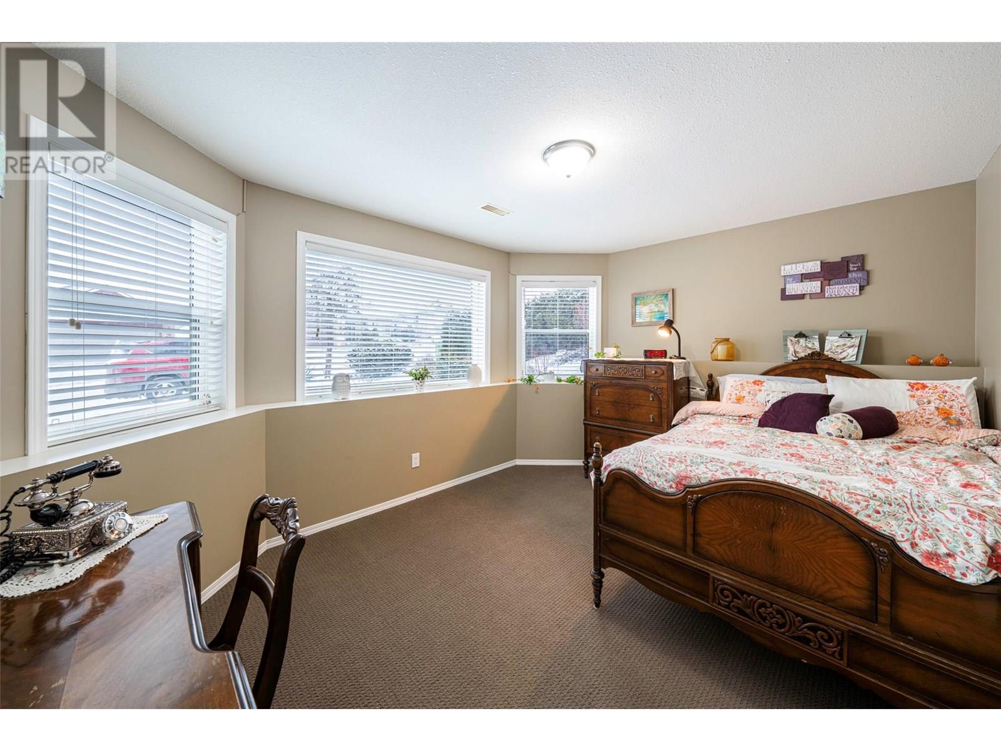
$979,900
6769 Foothills Drive
Vernon, British Columbia, British Columbia, V1B2Y3
MLS® Number: 10351159
Property description
All-New Plumbing – April 2025! This beautifully maintained, extensively renovated 1993-built home offers incredible value with a major recent upgrade: all Poly-B plumbing has been fully replaced, and drywall professionally repaired – giving you peace of mind and lasting quality.Offering over 2,800 sq. ft. of thoughtfully designed living space, this spacious 5-bed, 3-bath home is perfect for a growing family – especially those looking to share with extended family. The ground-level in-law suite, professionally installed in 2012 (approx. $80K investment), is a standout feature. It includes added soundproofing insulation between floors and a private, no-stair entry at the side of the home with level parking right at the door. Upstairs, enjoy 1,700 sq. ft. of bright, open-concept living w/ 3bed/2 full baths, and a welcoming kitchen/family room combo featuring a cozy gas fireplace. Step outside to your covered patio, complete with a hot tub and BBQ area – perfect for year-round entertaining. Additional feature is a dedicated office or 5th bedroom at the entrance. Renovations include:• In-law suite (2012)• New flooring• Fresh interior paint• Modernized kitchen• Full Poly-B pipe replacement (2025) Located in “The Foothills” – a friendly, family-oriented neighborhood just minutes from BX Elementary School & only 15 minutes to the world-class skiing at Silver Star Mountain Resort. You’re also just 15 minutes from Vernon & a convenient 45-minute drive to Kelowna International Airport.
Building information
Type
*****
Appliances
*****
Basement Type
*****
Constructed Date
*****
Construction Style Attachment
*****
Cooling Type
*****
Exterior Finish
*****
Fireplace Present
*****
Fireplace Type
*****
Fire Protection
*****
Flooring Type
*****
Half Bath Total
*****
Heating Type
*****
Roof Material
*****
Roof Style
*****
Size Interior
*****
Stories Total
*****
Utility Water
*****
Land information
Access Type
*****
Amenities
*****
Fence Type
*****
Landscape Features
*****
Sewer
*****
Size Irregular
*****
Size Total
*****
Rooms
Additional Accommodation
Kitchen
*****
Living room
*****
Full bathroom
*****
Primary Bedroom
*****
Main level
Primary Bedroom
*****
5pc Ensuite bath
*****
Bedroom
*****
Bedroom
*****
Kitchen
*****
Family room
*****
Living room
*****
Dining room
*****
4pc Bathroom
*****
Lower level
Storage
*****
Den
*****
Bedroom
*****
Foyer
*****
Laundry room
*****
Storage
*****
Additional Accommodation
Kitchen
*****
Living room
*****
Full bathroom
*****
Primary Bedroom
*****
Main level
Primary Bedroom
*****
5pc Ensuite bath
*****
Bedroom
*****
Bedroom
*****
Kitchen
*****
Family room
*****
Living room
*****
Dining room
*****
4pc Bathroom
*****
Lower level
Storage
*****
Den
*****
Bedroom
*****
Foyer
*****
Laundry room
*****
Storage
*****
Courtesy of RE/MAX Vernon
Book a Showing for this property
Please note that filling out this form you'll be registered and your phone number without the +1 part will be used as a password.

