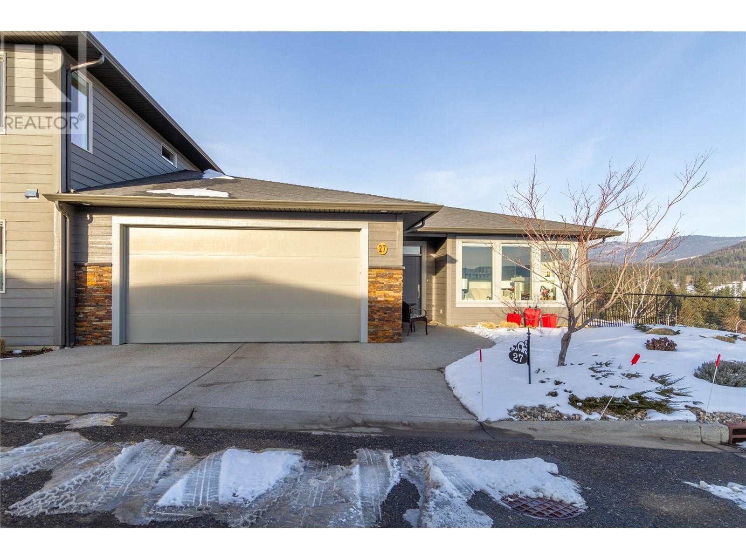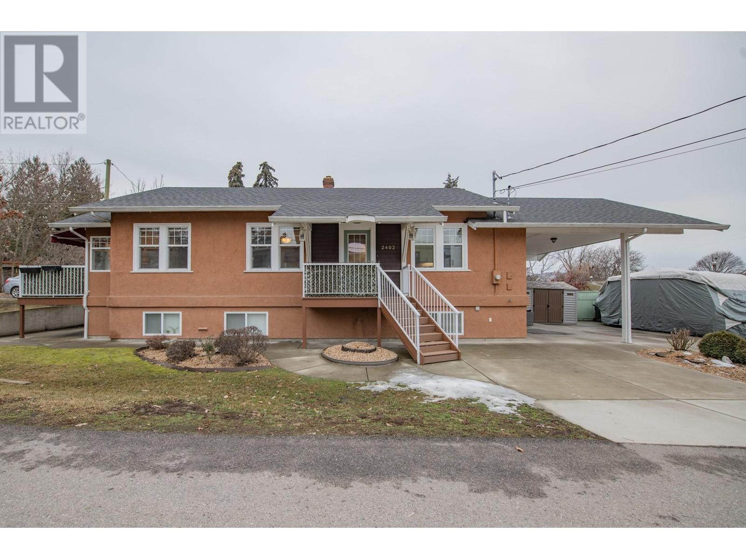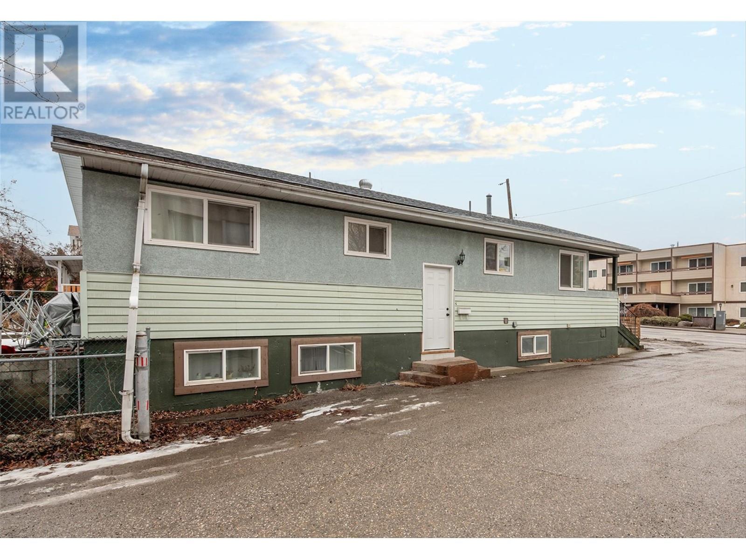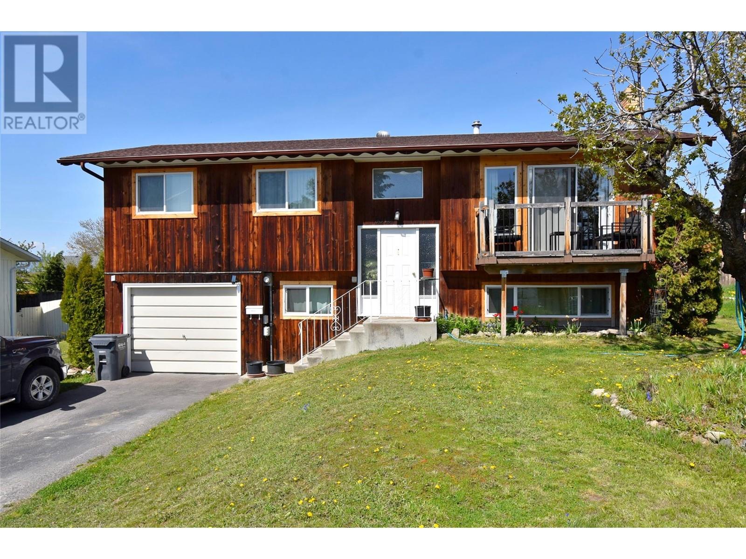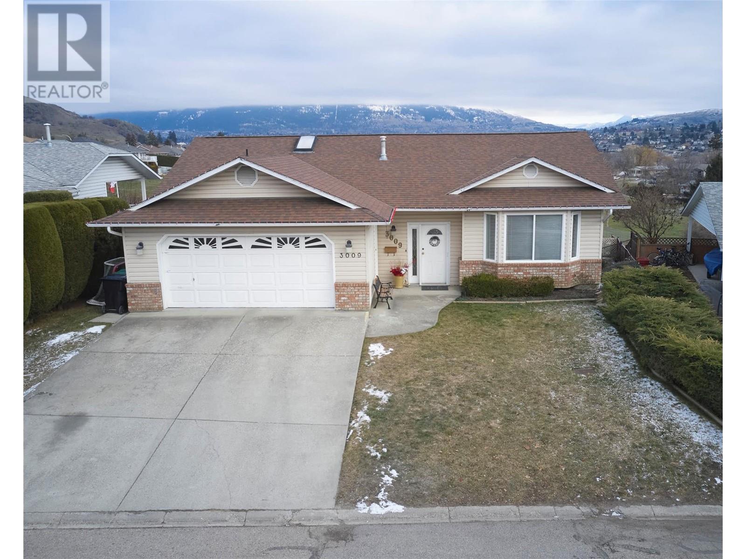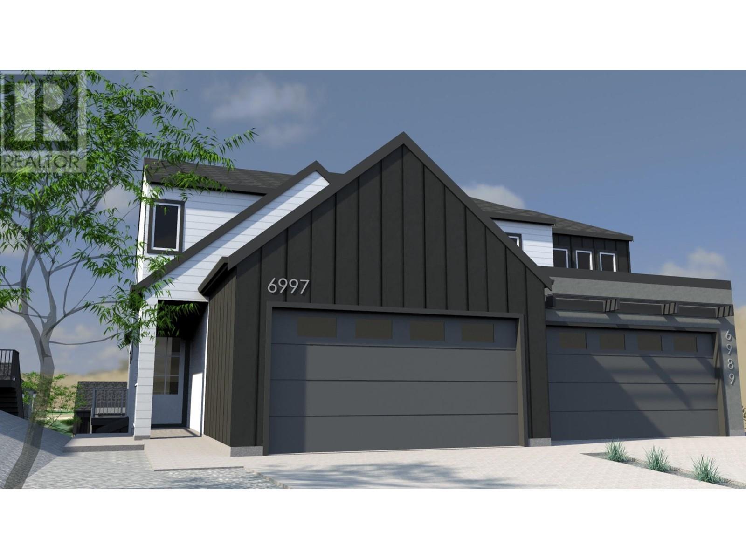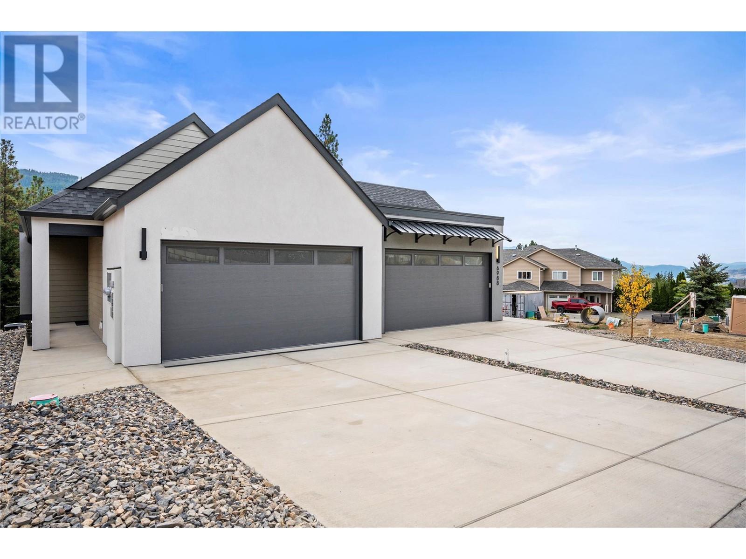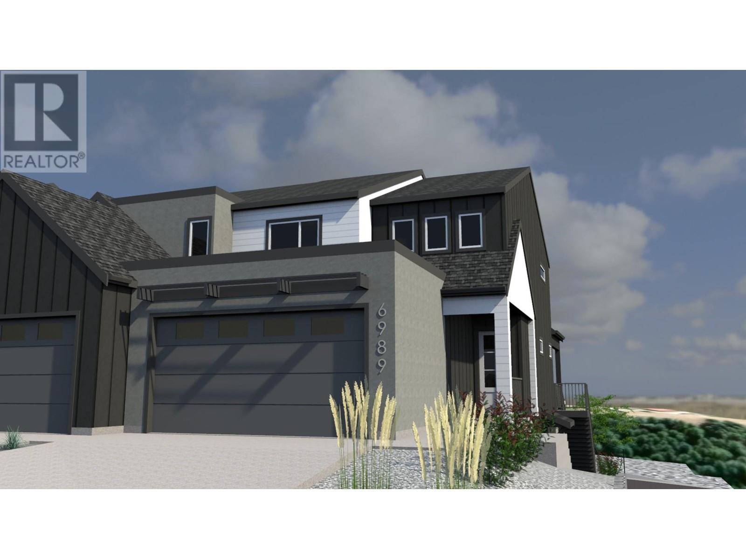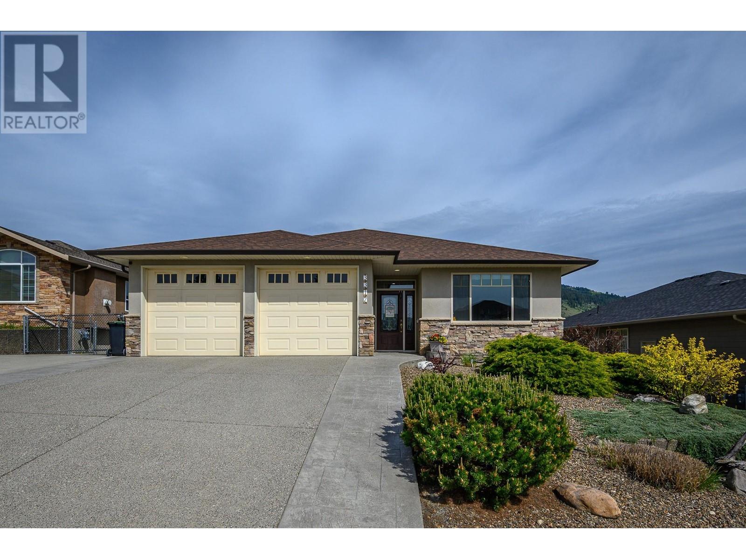Free account required
Unlock the full potential of your property search with a free account! Here's what you'll gain immediate access to:
- Exclusive Access to Every Listing
- Personalized Search Experience
- Favorite Properties at Your Fingertips
- Stay Ahead with Email Alerts
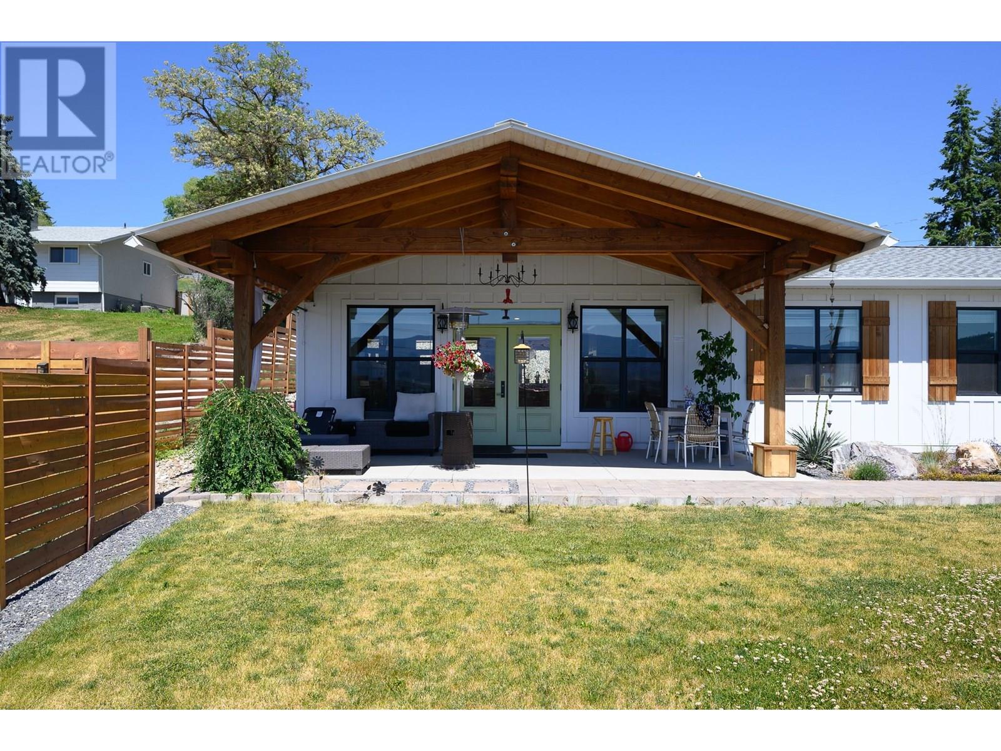
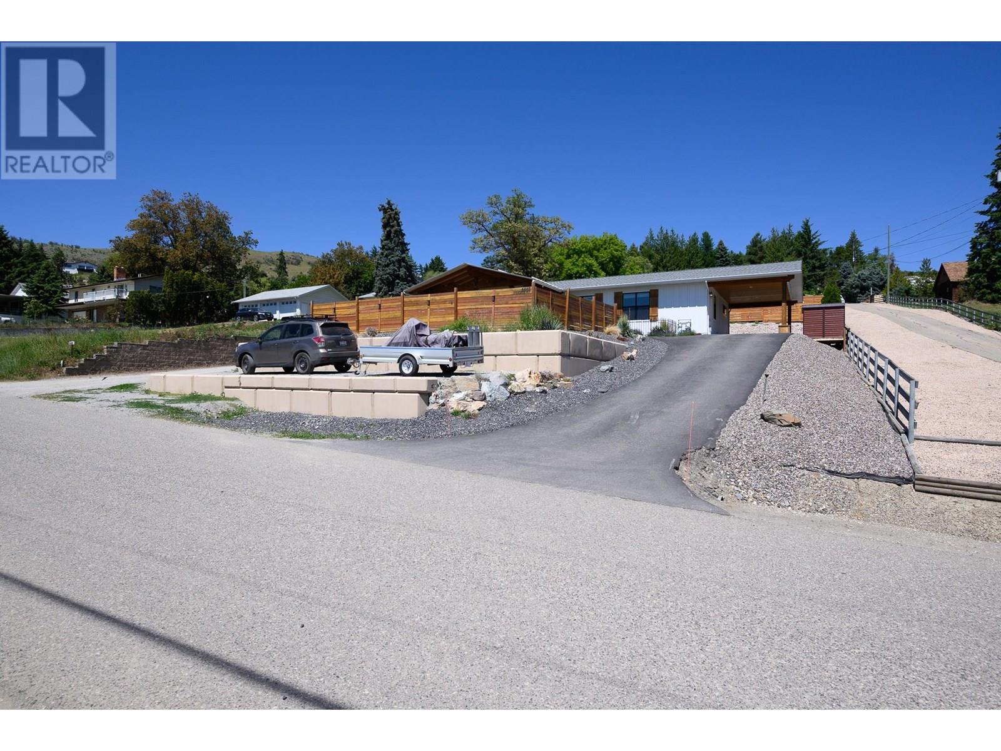
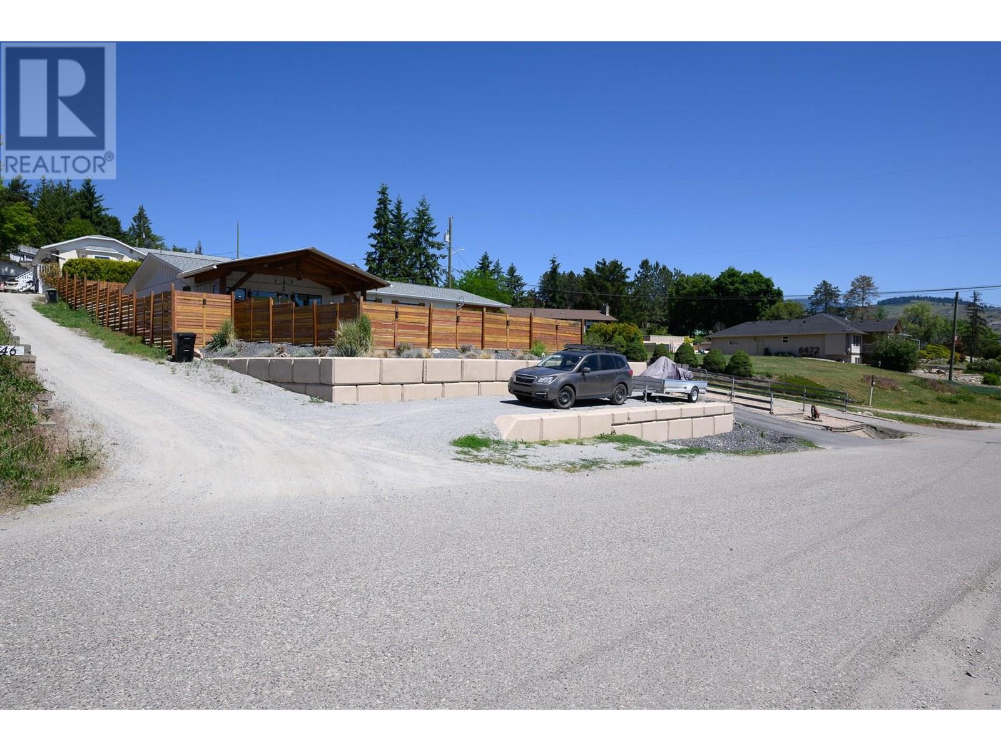
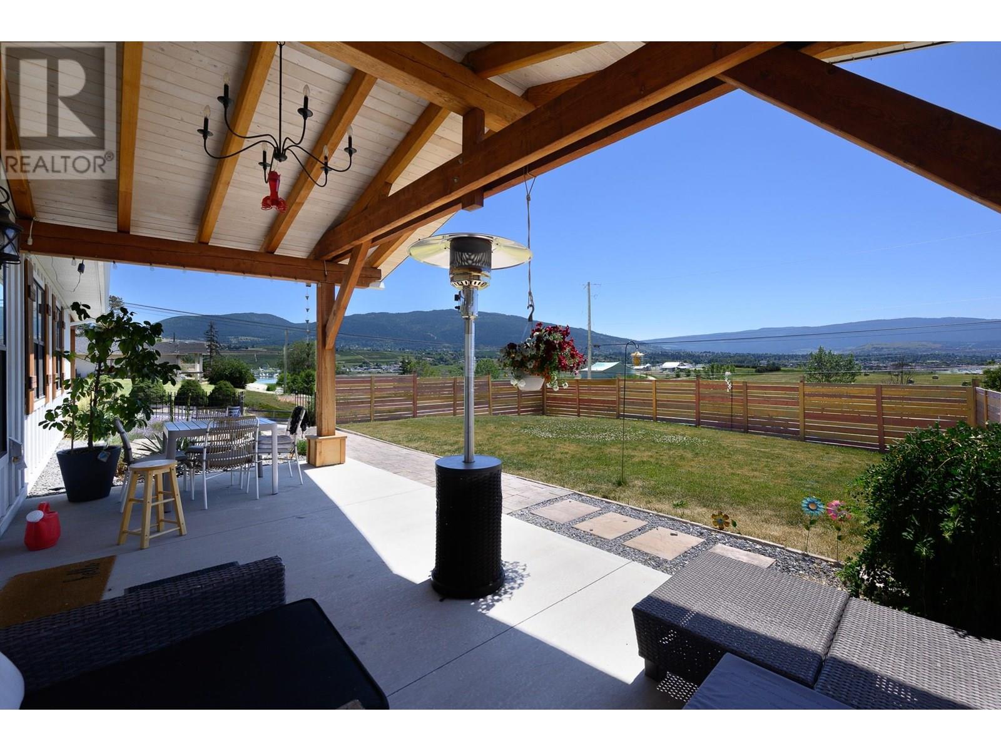
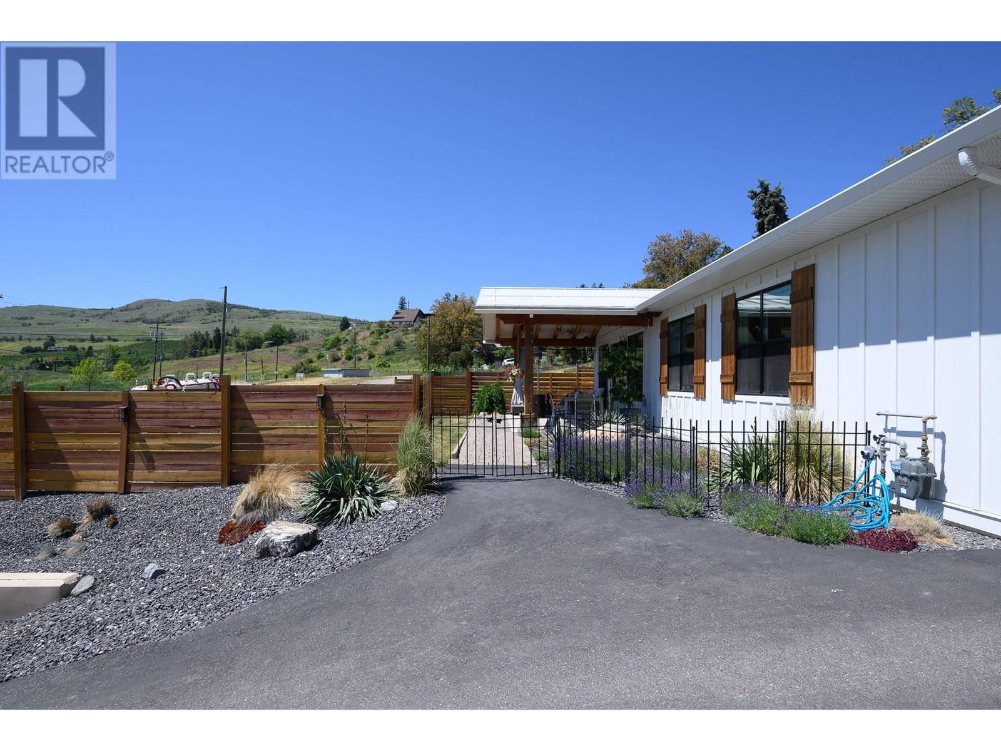
$875,000
6448 Agassiz Road
Vernon, British Columbia, British Columbia, V1H1P9
MLS® Number: 10351920
Property description
Welcome to this stunning 3-bedroom, 2-bathroom home located in the peaceful and highly desirable Swan Lake West area of Vernon. Built in 2020, this home offers a perfect blend of modern comfort, scenic beauty of the Okanagan, and functional living. The exterior features fully irrigated yard, Hardie board siding, an electrical hook-up & RV parking. Step inside to an open and airy layout offering an open concept kitchen with newer appliances, and a long stone countertop that enhances both the style and function of the kitchen. The spacious living room captures panoramic views through large windows that flood the space with natural light—perfect for entertaining or relaxing with family. Premium blinds add a touch of sophistication throughout. The primary bedroom features a luxurious 5-piece ensuite, offering a private retreat with dual sinks, a soaker tub, and a separate shower. Two additional bedrooms provide ample space for family, guests, or a home office. Enjoy your morning coffee with panoramic views from the living room or low-maintenance front yard, and unwind in the evening with the sparkling lights of Vernon. Located in a quiet neighborhood with multiple orchards in the neighborhood, just minutes from all amenities, lakes - this property offers the best of both convenience and tranquility. If you're seeking a turn-key newer home in a fantastic location—this is a rare find. Don’t miss out! *Tenancy is ending. Some of the photos show the space from prior to the tenancy*
Building information
Type
*****
Appliances
*****
Architectural Style
*****
Basement Type
*****
Constructed Date
*****
Construction Style Attachment
*****
Cooling Type
*****
Exterior Finish
*****
Fireplace Fuel
*****
Fireplace Present
*****
Fireplace Type
*****
Flooring Type
*****
Half Bath Total
*****
Heating Type
*****
Roof Material
*****
Roof Style
*****
Size Interior
*****
Stories Total
*****
Utility Water
*****
Land information
Fence Type
*****
Landscape Features
*****
Sewer
*****
Size Frontage
*****
Size Irregular
*****
Size Total
*****
Rooms
Main level
Kitchen
*****
Bedroom
*****
Full bathroom
*****
Living room
*****
Primary Bedroom
*****
Bedroom
*****
5pc Ensuite bath
*****
Dining room
*****
Laundry room
*****
Courtesy of Royal LePage Downtown Realty
Book a Showing for this property
Please note that filling out this form you'll be registered and your phone number without the +1 part will be used as a password.
