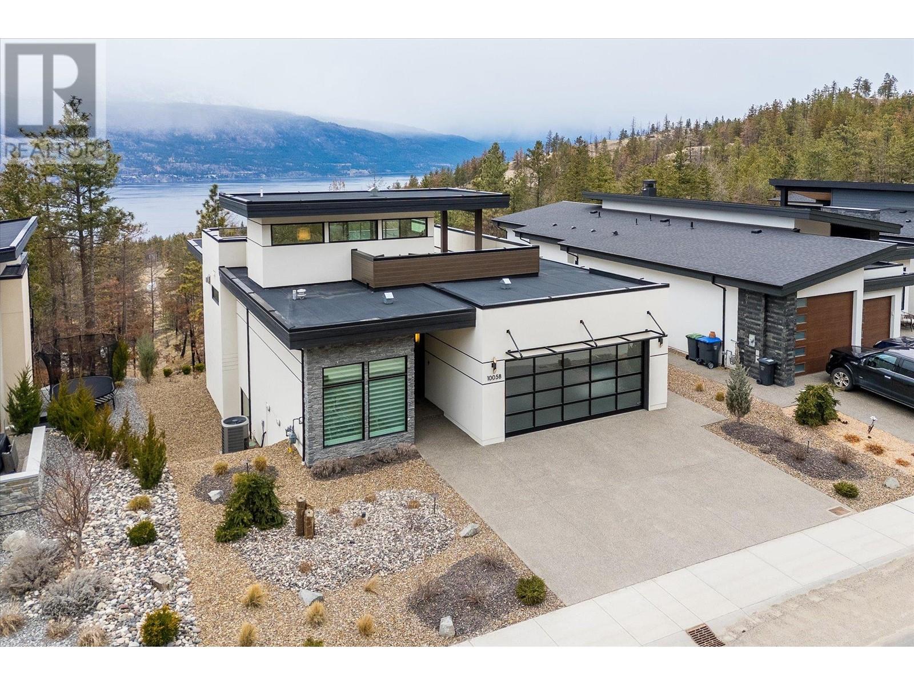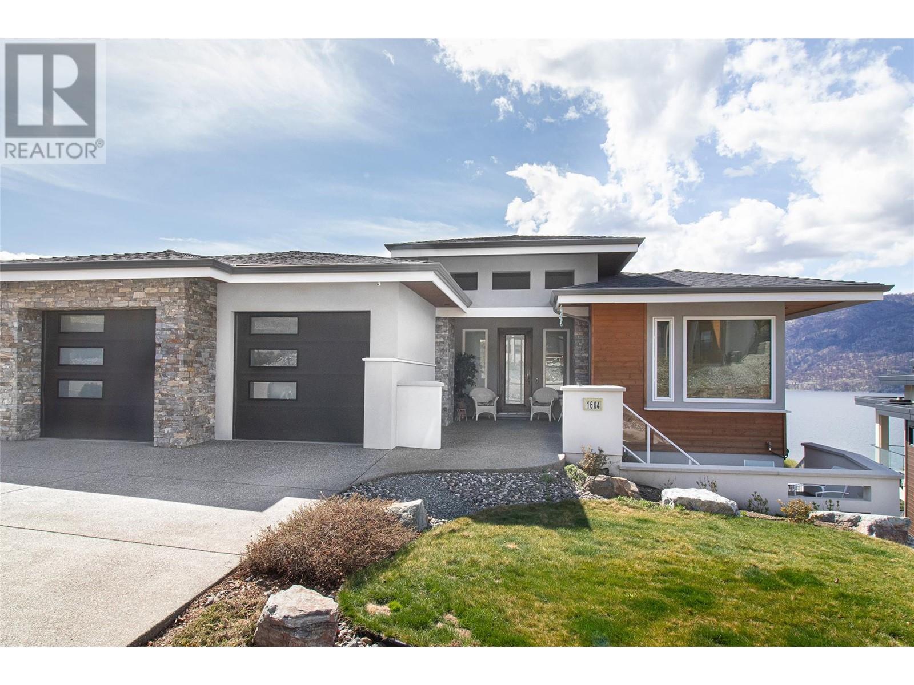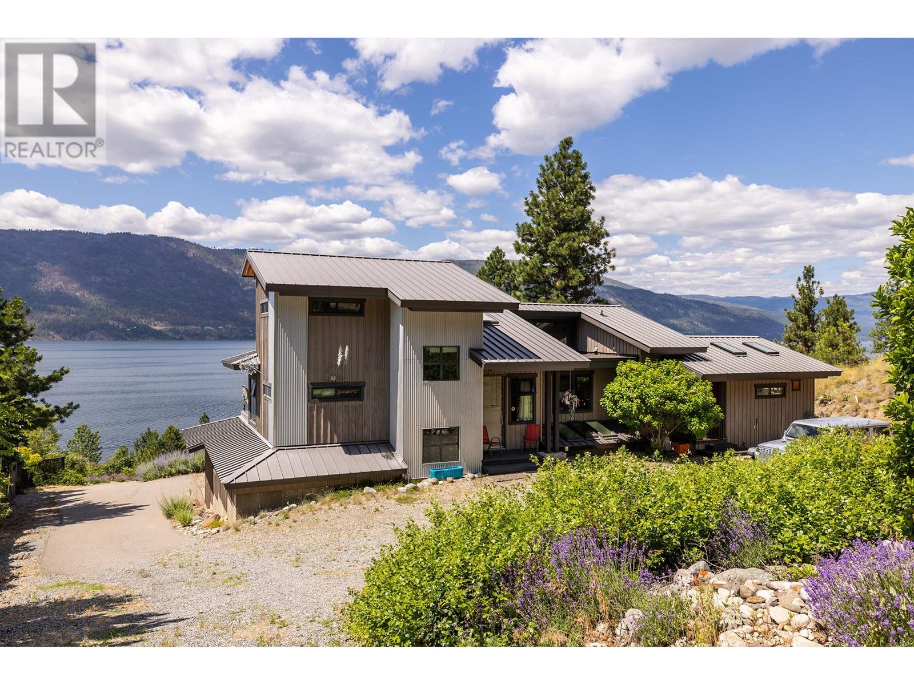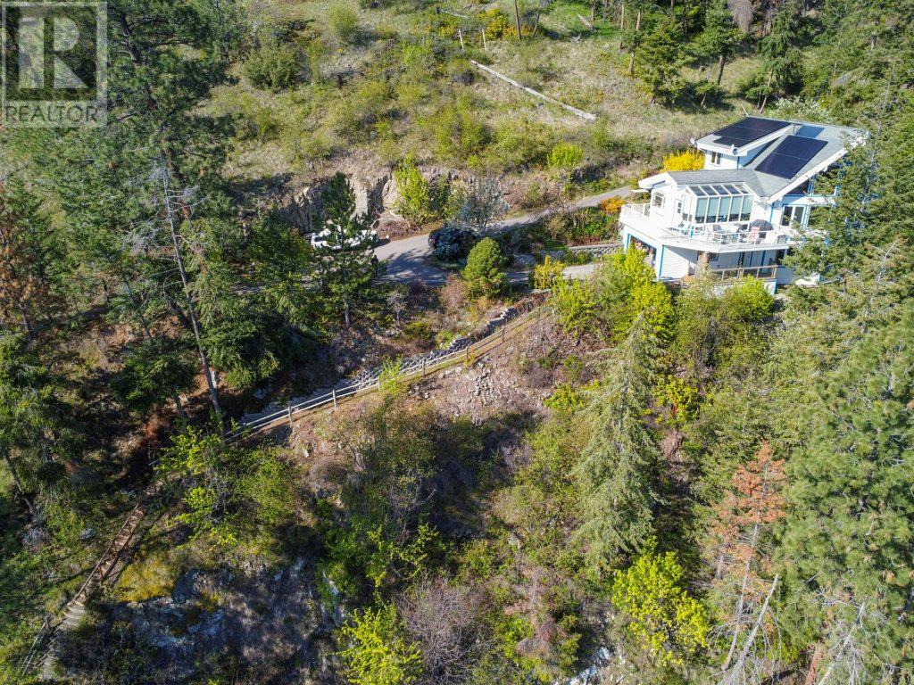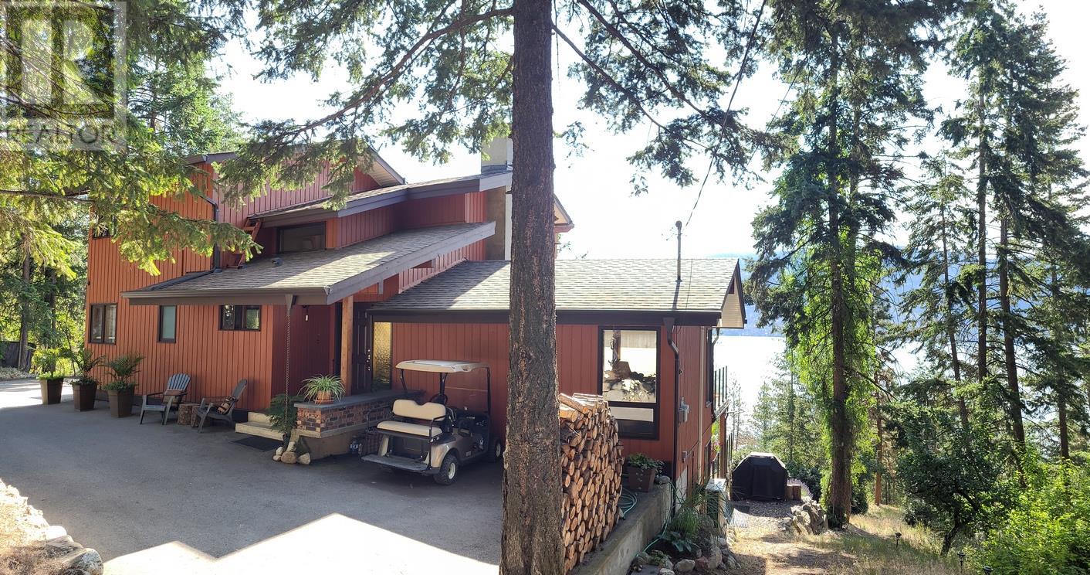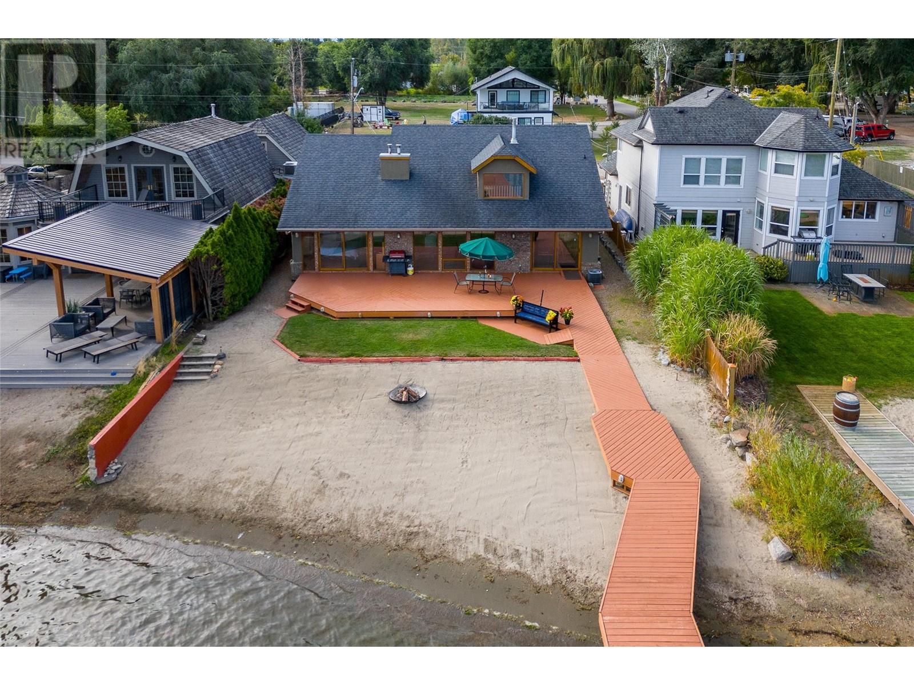Free account required
Unlock the full potential of your property search with a free account! Here's what you'll gain immediate access to:
- Exclusive Access to Every Listing
- Personalized Search Experience
- Favorite Properties at Your Fingertips
- Stay Ahead with Email Alerts
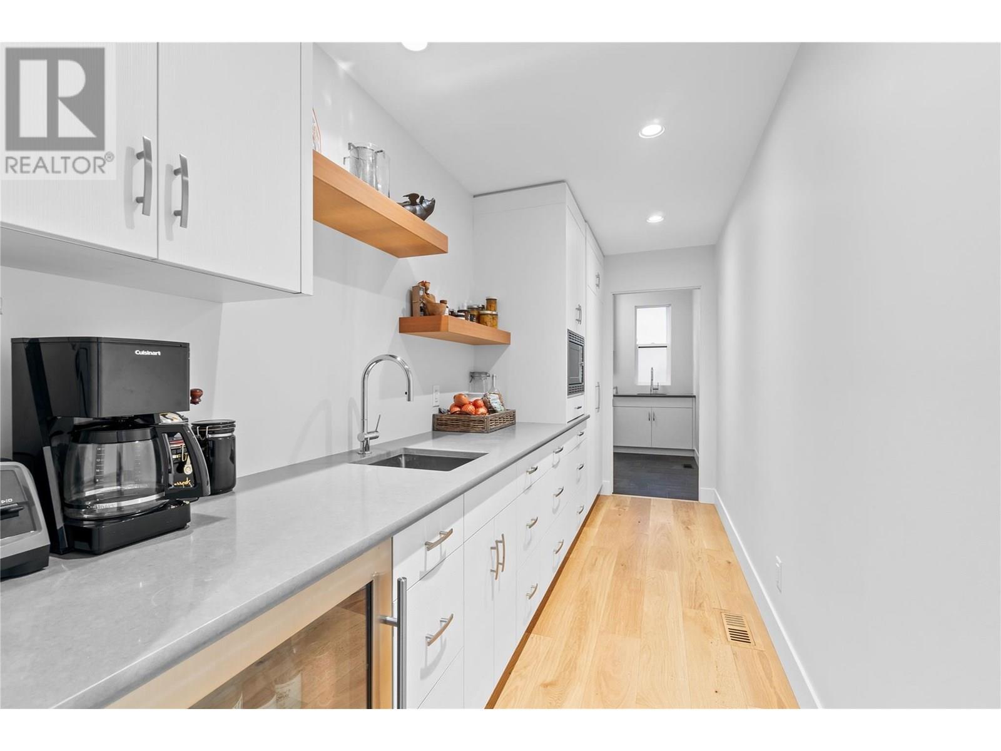
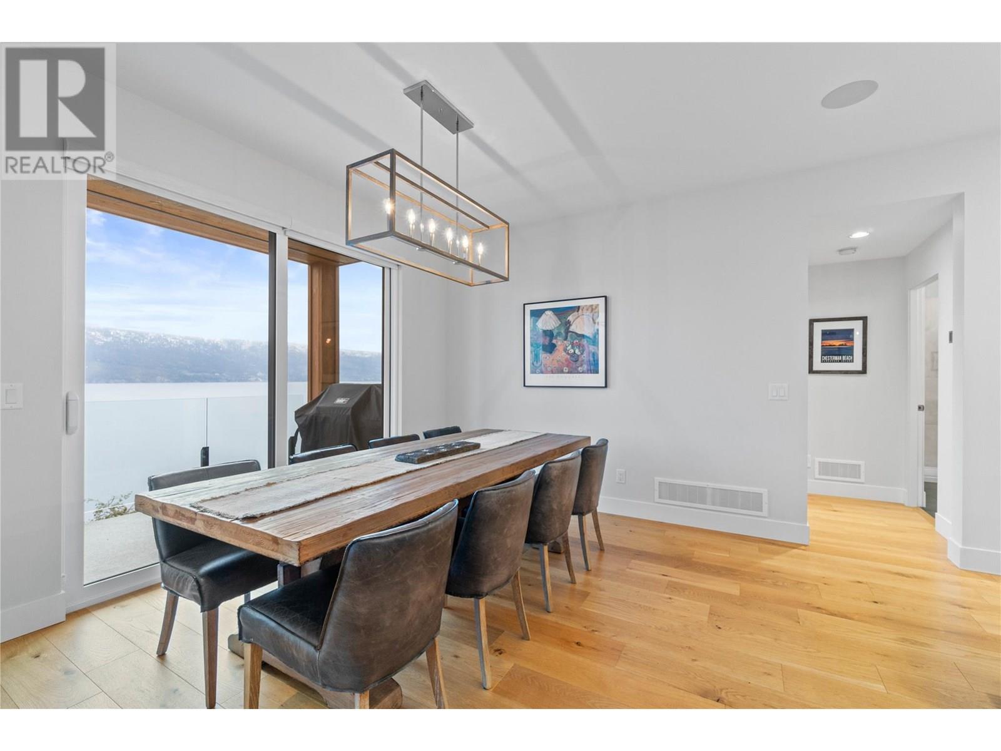
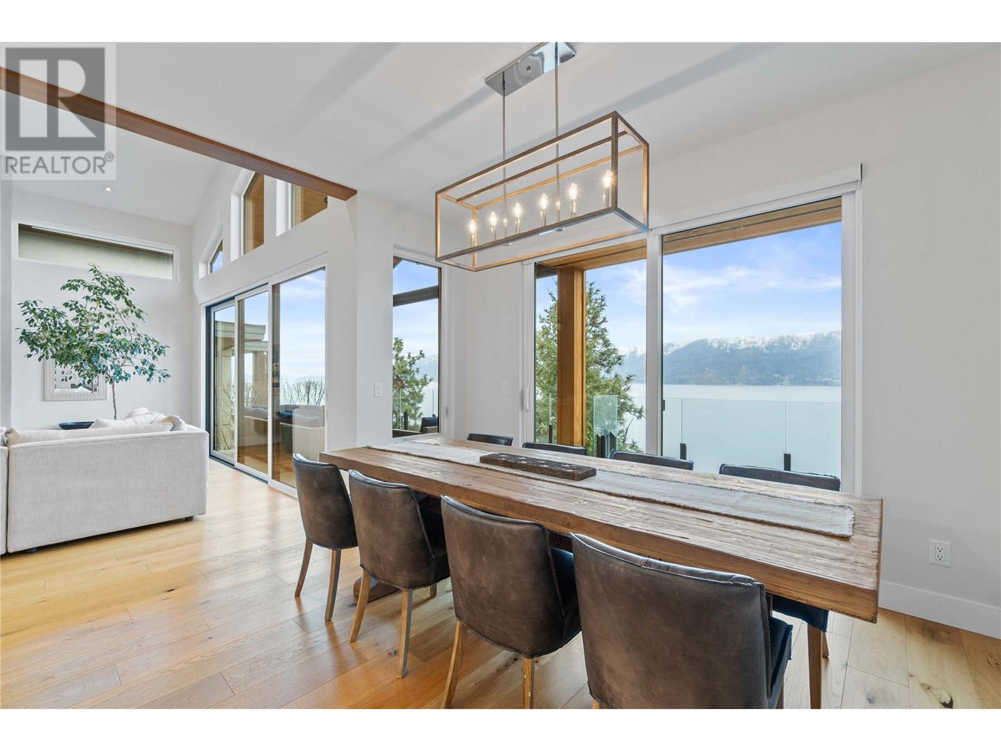
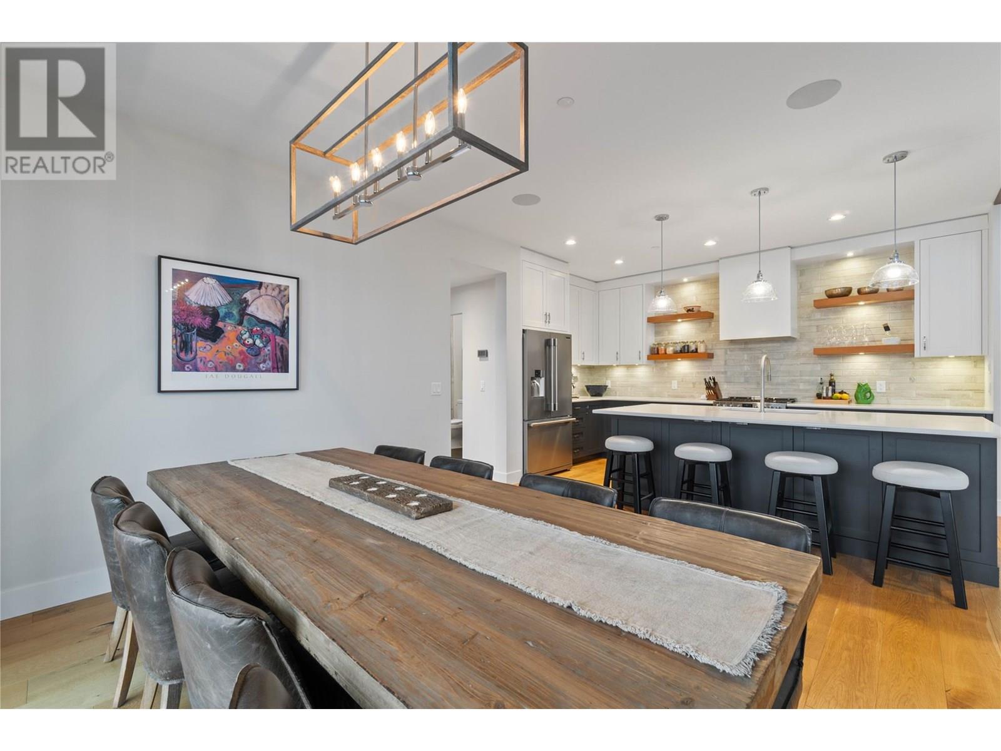
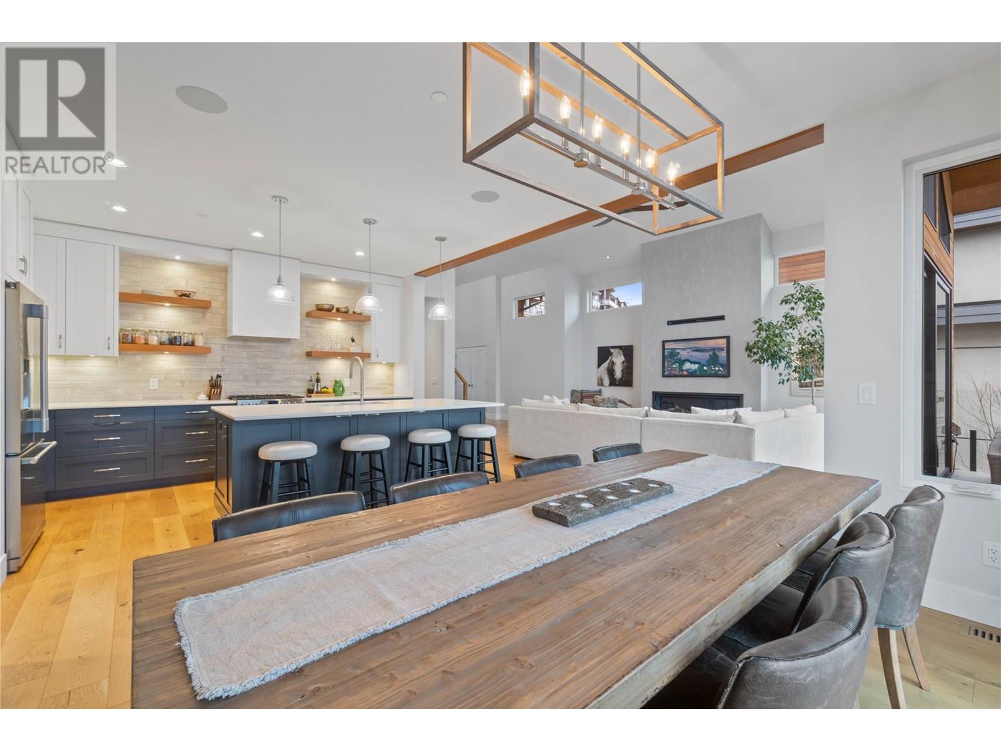
$2,259,900
1526 Marble Ledge Drive
Lake Country, British Columbia, British Columbia, V4V2T4
MLS® Number: 10352288
Property description
Waterside @Lakestone The Okanagan's #1 master planned community and the Community Development of the Year by the Canadian Home Builders’ Association. Custom built 4bdrm 3bath luxury lake home on a quiet no-thru street on a premier view lot w/stunning protected water views and boasting a private lakeview deck+hot tub. Built by the best in class Jackal Developments. Main floor great room w/soaring ceilings, fireplace, gourmet kitchen w/huge island, large dining space, and sliding doors that open to a lakeview deck w/bbq+loungers, a fire table and power sunshade plus an office/bdrm and generous pantry/coffee bar + mud/laundry rm. Double garage w/EV charger, work area. Upstairs the primary suite has a lounge/office, lakeview deck and a spa inspired ensuite + walk-in closet. Lower level w/ family room, custom wet bar+wine cellar plus 2 bedrooms and bathroom. Custom extras include heated tiles + quartz in baths, h/w on demand, sonos system and built in speakers. Okanagan Lake just steps from your front door. Includes access to the award winning amenities: The Lake Club (pool, hot tub, bbq's, gym, meeting room), Waterside Park (Dock, beach, paddle/surf board lockers, loungers, tables/pavilion), The Centre Club (gym, yoga, lounge, pool, hot tub), Benchlands Park (tennis, pickleball, bball), along w/28 kms of trails + 250 acres of park. Mins to YLW airport, wineries, golf, shops, downtown Kelowna and Silverstar Ski Resort.
Building information
Type
*****
Amenities
*****
Appliances
*****
Architectural Style
*****
Constructed Date
*****
Construction Style Attachment
*****
Cooling Type
*****
Exterior Finish
*****
Fireplace Present
*****
Fireplace Type
*****
Flooring Type
*****
Half Bath Total
*****
Heating Fuel
*****
Heating Type
*****
Size Interior
*****
Stories Total
*****
Utility Water
*****
Land information
Access Type
*****
Amenities
*****
Landscape Features
*****
Sewer
*****
Size Irregular
*****
Size Total
*****
Rooms
Main level
Kitchen
*****
Living room
*****
Full bathroom
*****
Bedroom
*****
Dining room
*****
Pantry
*****
Laundry room
*****
Lower level
Full bathroom
*****
Bedroom
*****
Bedroom
*****
Family room
*****
Storage
*****
Second level
Primary Bedroom
*****
Full ensuite bathroom
*****
Courtesy of Engel & Volkers Okanagan
Book a Showing for this property
Please note that filling out this form you'll be registered and your phone number without the +1 part will be used as a password.
