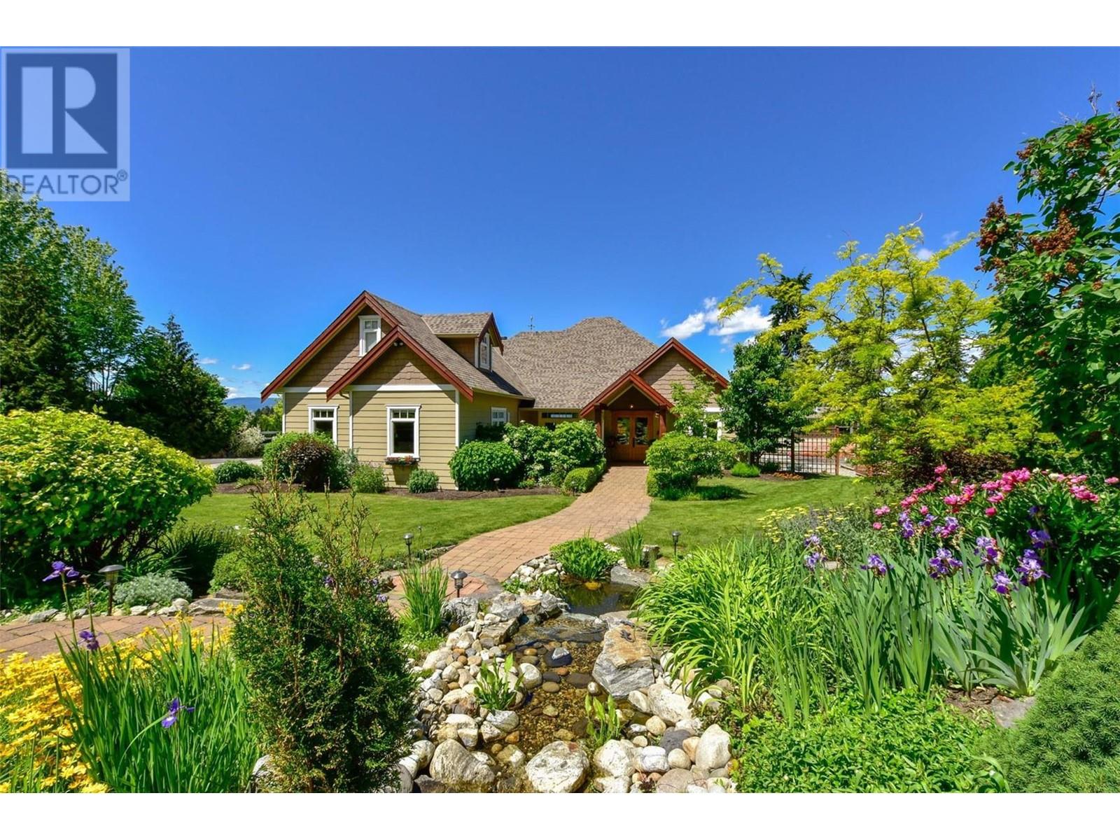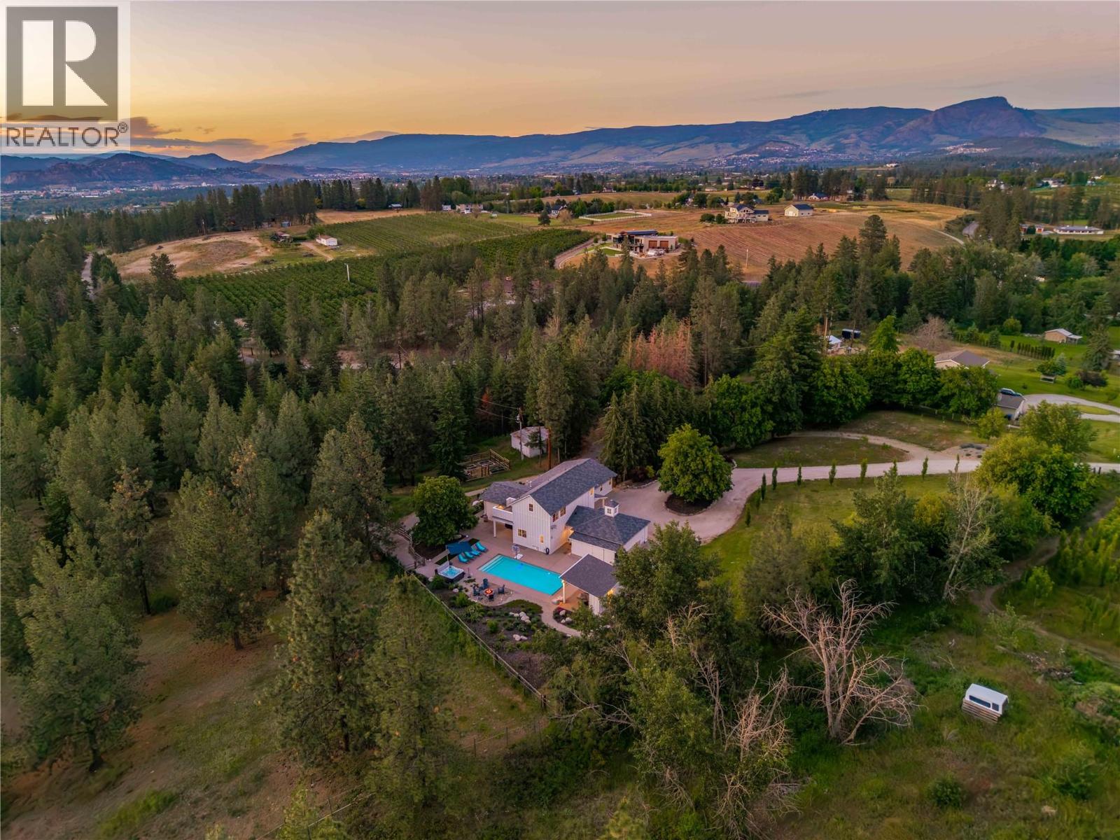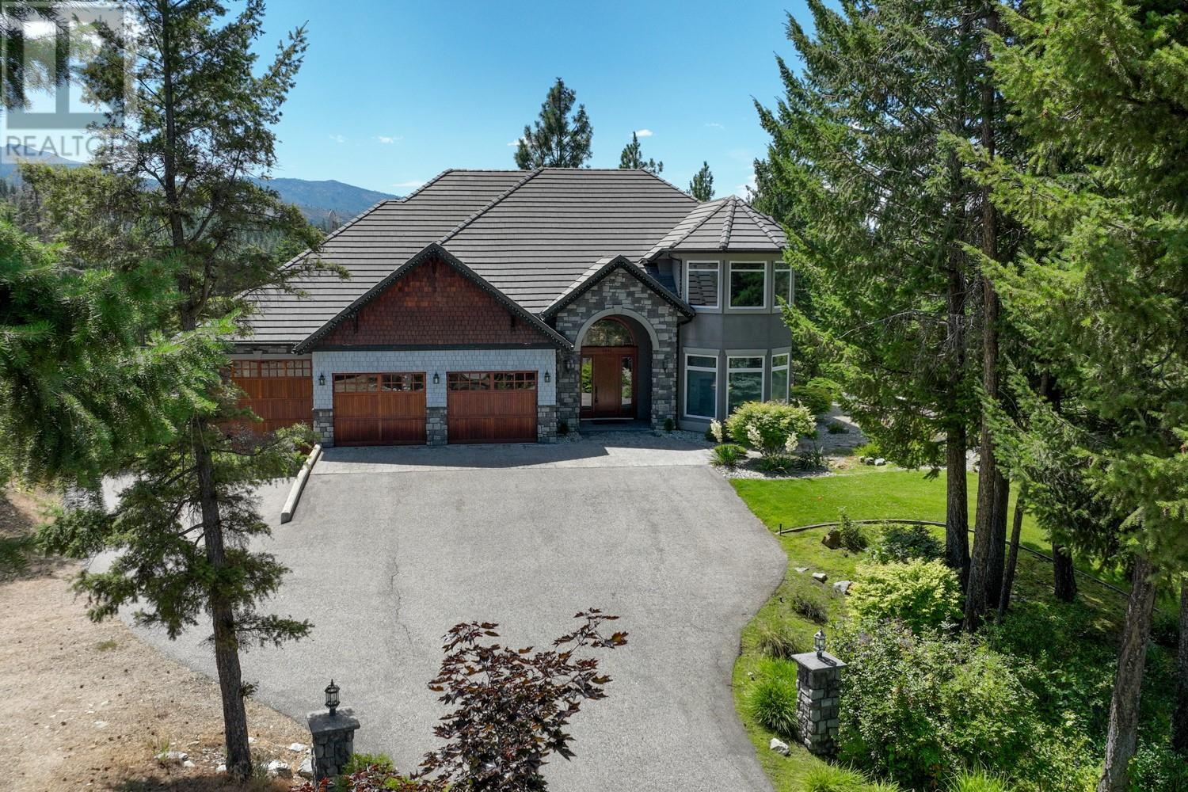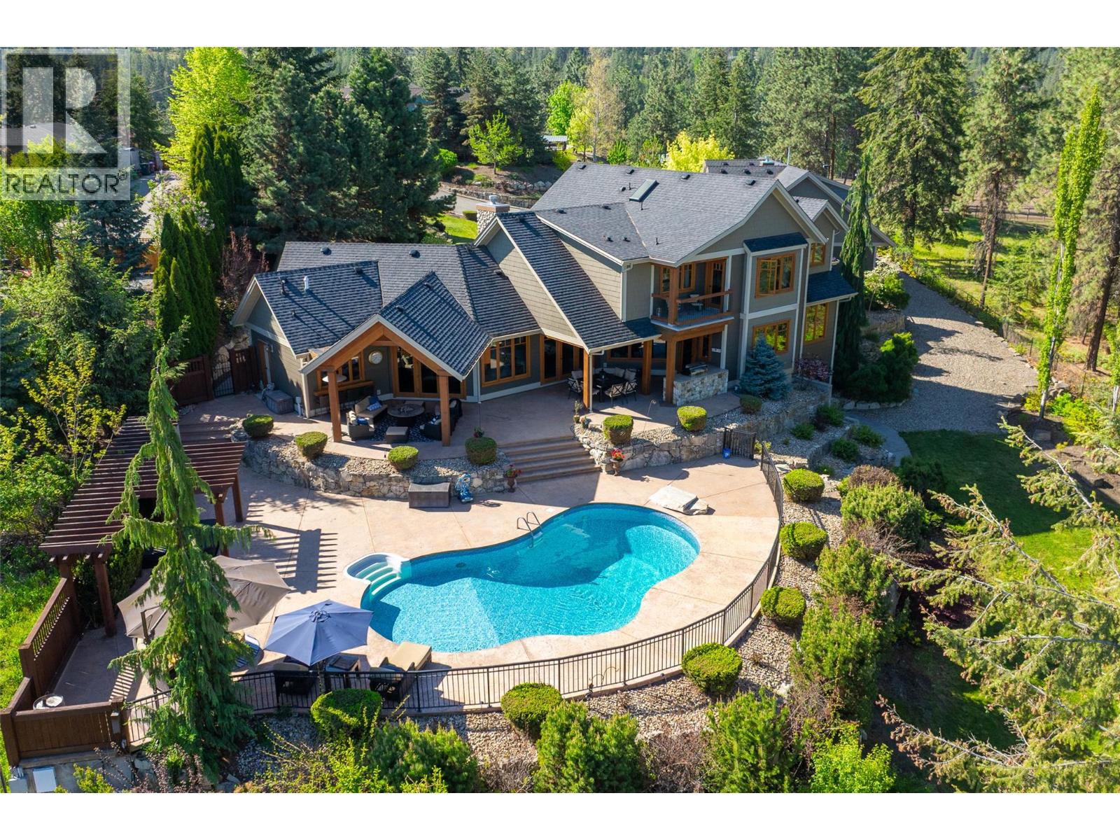Free account required
Unlock the full potential of your property search with a free account! Here's what you'll gain immediate access to:
- Exclusive Access to Every Listing
- Personalized Search Experience
- Favorite Properties at Your Fingertips
- Stay Ahead with Email Alerts
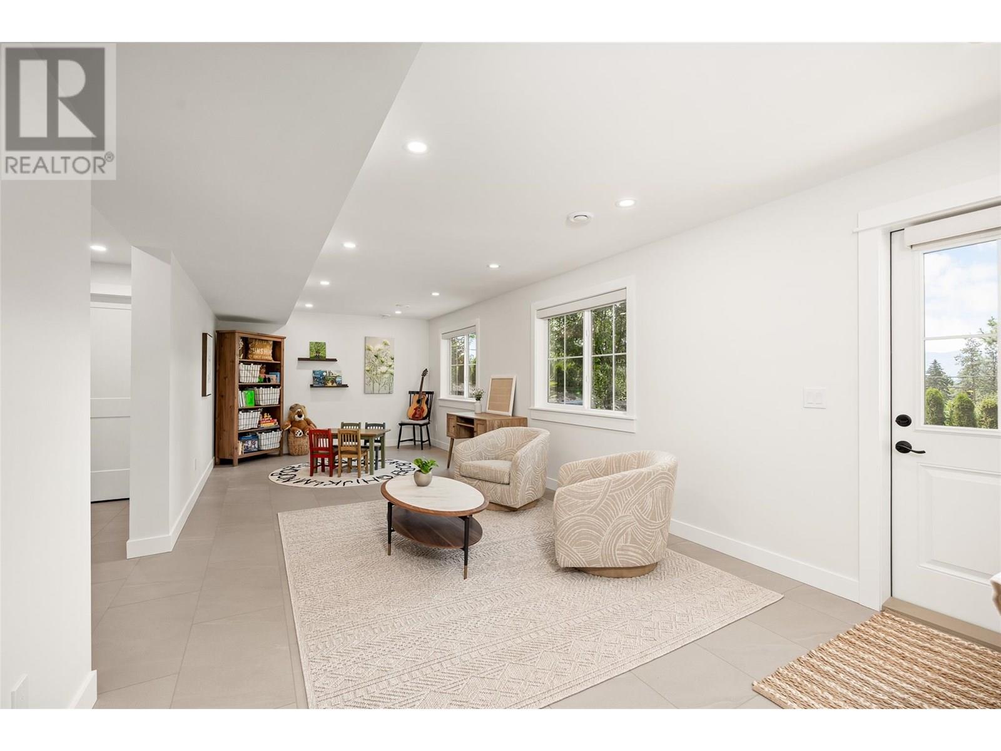
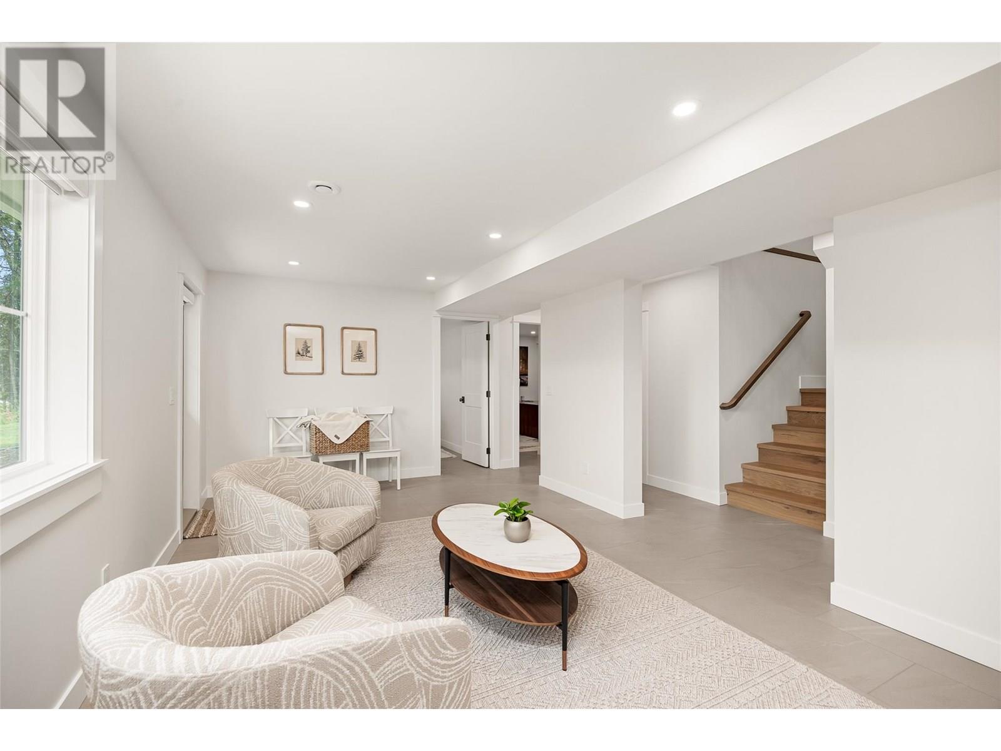
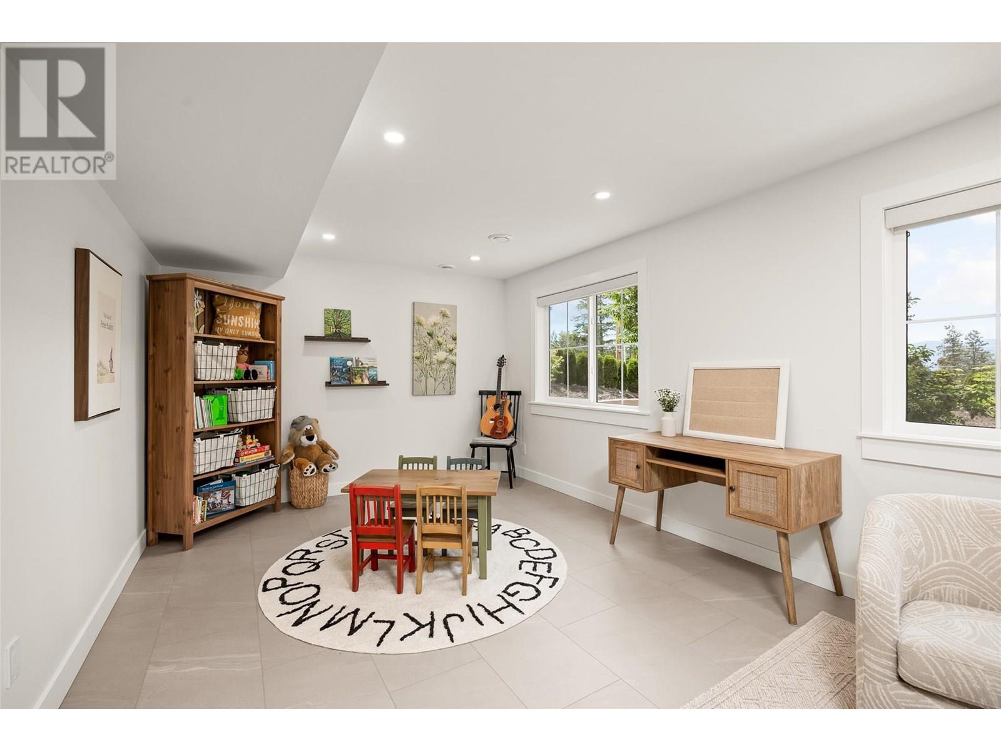
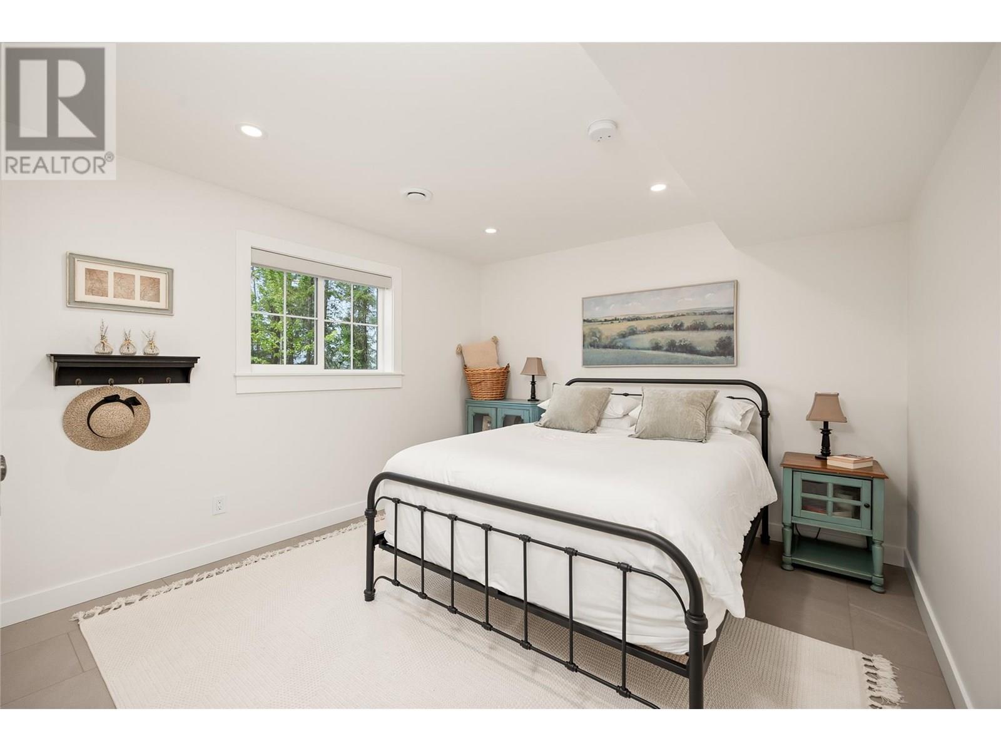
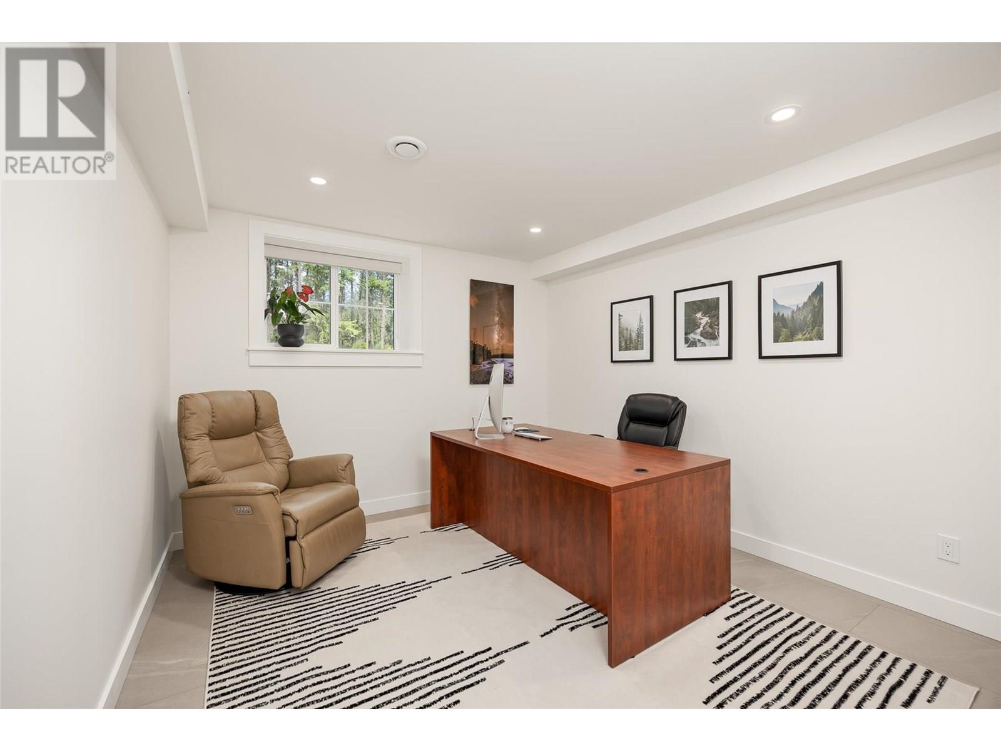
$2,995,000
4135 June Springs Road
Kelowna, British Columbia, British Columbia, V1W4C9
MLS® Number: 10353715
Property description
Welcome to this exquisite 2023 build, nestled on a massive and private 2.5-acre lot, offering a tranquil escape without sacrificing convenience. Behind the custom hemlock door, this 4 bed + den / 4 bath home spans 4,487 sqft, meticulously crafted to Step Code 4 Energy Guide standards for outstanding efficiency. The main level showcases a gourmet kitchen with an impressive 10' × 5' single-slab quartz island, maple cabinetry, a full butler’s pantry, and a premium KitchenAid appliance package with a 6-burner gas stove and 42"" built-in fridge. Soaring vaulted ceilings define the open living area, while the main-floor primary suite offers a spa-like ensuite with mitred tile, heated floors, and a maple vanity with automatic kick lighting. You'll find an additional bedroom, 2 bathrooms, den, mud room, and attached, oversized triple-car garage to complete the upper level. Downstairs, the walk-out lower level is perfect for entertaining, featuring a wet bar in the expansive rec room, a gym (wired for a home theatre), and two more bedrooms with a full bath. Outside, a trex-clad wrap-around deck overlooks the fully irrigated yard, a 500 sqft paver patio with conduit ready for a future pool and hot tub, dog run, & fire pit. Only one neighbour, endless possibilities, and every finish already done to a luxury standard—this is acreage living without compromise. Don't miss your chance on this stunning home, contact our team to book your private viewing today.
Building information
Type
*****
Appliances
*****
Architectural Style
*****
Basement Type
*****
Constructed Date
*****
Construction Style Attachment
*****
Cooling Type
*****
Exterior Finish
*****
Fireplace Present
*****
Fireplace Type
*****
Fire Protection
*****
Flooring Type
*****
Half Bath Total
*****
Heating Type
*****
Roof Material
*****
Roof Style
*****
Size Interior
*****
Stories Total
*****
Utility Water
*****
Land information
Access Type
*****
Acreage
*****
Amenities
*****
Landscape Features
*****
Sewer
*****
Size Irregular
*****
Size Total
*****
Rooms
Main level
Other
*****
Primary Bedroom
*****
Living room
*****
Laundry room
*****
Kitchen
*****
Other
*****
Foyer
*****
Dining room
*****
Den
*****
Bedroom
*****
5pc Ensuite bath
*****
4pc Bathroom
*****
2pc Bathroom
*****
Lower level
4pc Bathroom
*****
Other
*****
Bedroom
*****
Bedroom
*****
Family room
*****
Gym
*****
Recreation room
*****
Utility room
*****
Main level
Other
*****
Primary Bedroom
*****
Living room
*****
Laundry room
*****
Kitchen
*****
Other
*****
Foyer
*****
Dining room
*****
Den
*****
Bedroom
*****
5pc Ensuite bath
*****
4pc Bathroom
*****
2pc Bathroom
*****
Lower level
4pc Bathroom
*****
Other
*****
Bedroom
*****
Bedroom
*****
Family room
*****
Gym
*****
Recreation room
*****
Utility room
*****
Main level
Other
*****
Primary Bedroom
*****
Living room
*****
Laundry room
*****
Kitchen
*****
Other
*****
Foyer
*****
Dining room
*****
Courtesy of Royal LePage Kelowna
Book a Showing for this property
Please note that filling out this form you'll be registered and your phone number without the +1 part will be used as a password.
