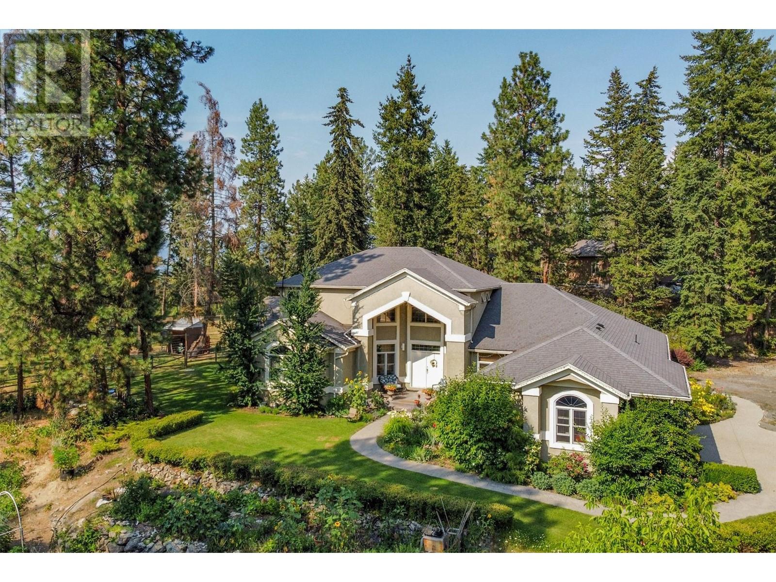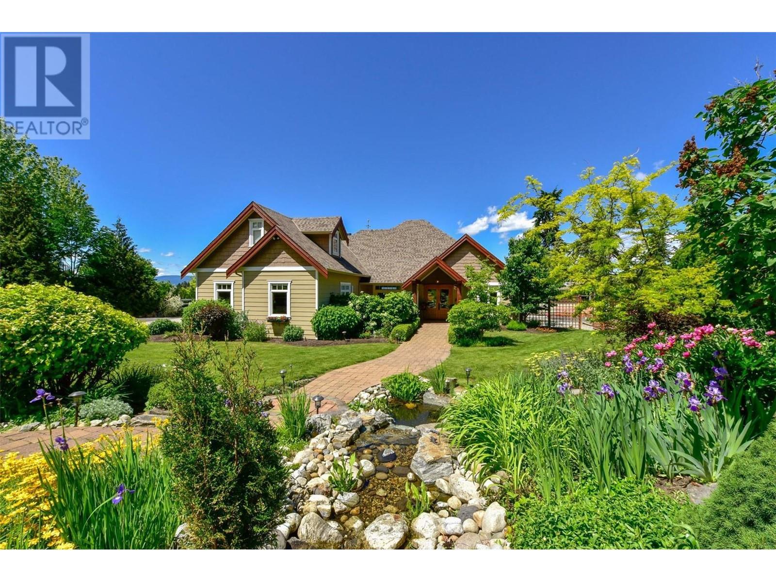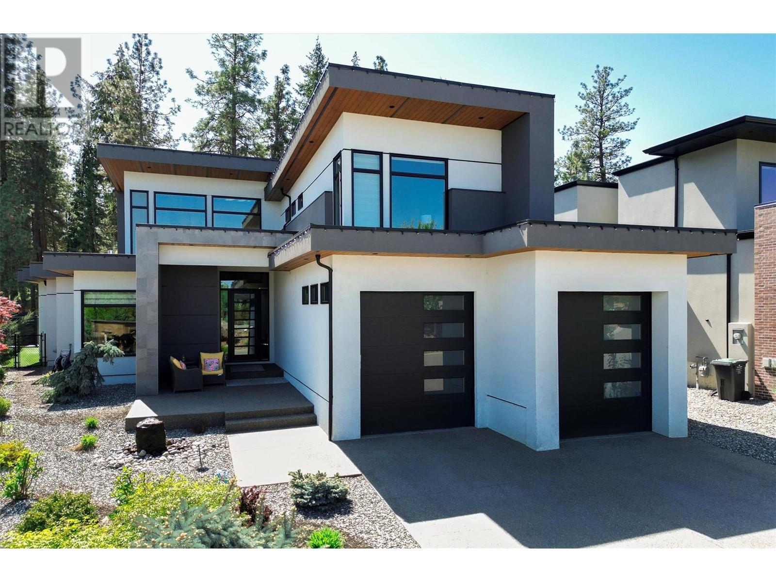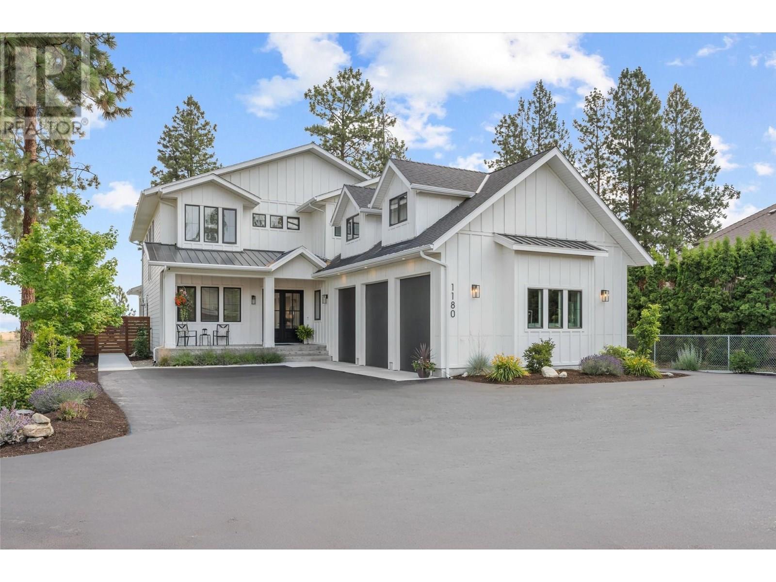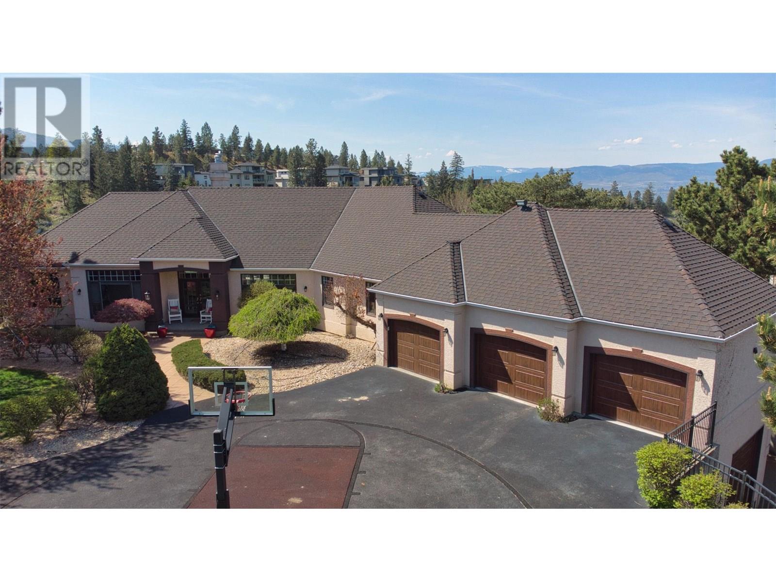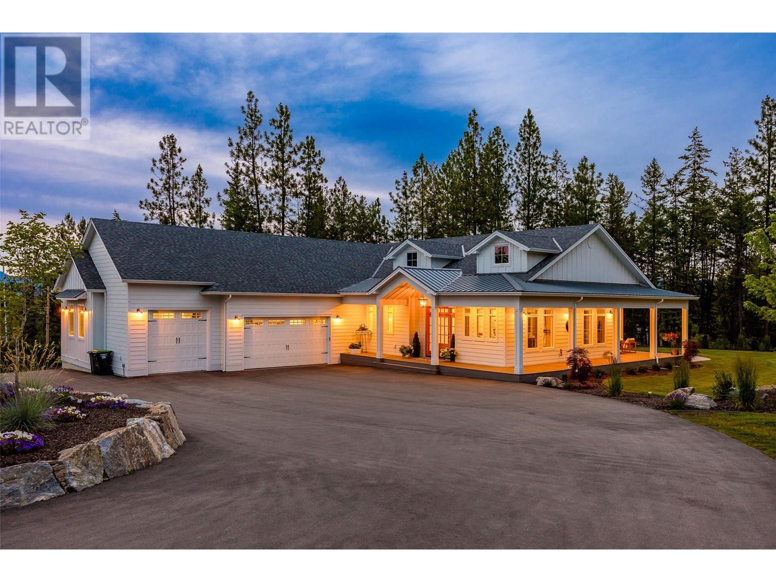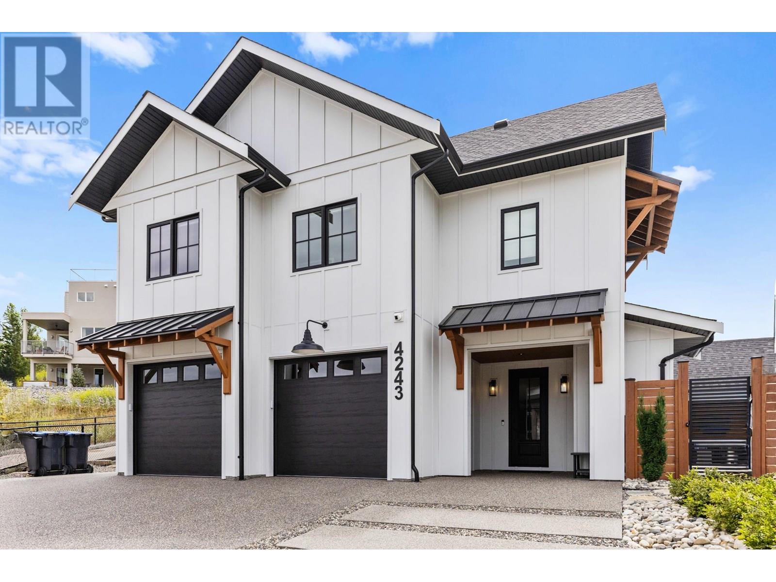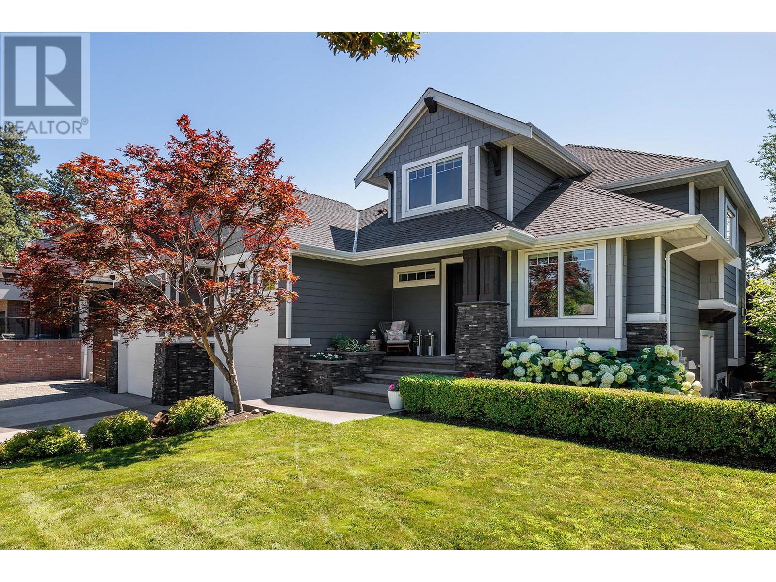Free account required
Unlock the full potential of your property search with a free account! Here's what you'll gain immediate access to:
- Exclusive Access to Every Listing
- Personalized Search Experience
- Favorite Properties at Your Fingertips
- Stay Ahead with Email Alerts
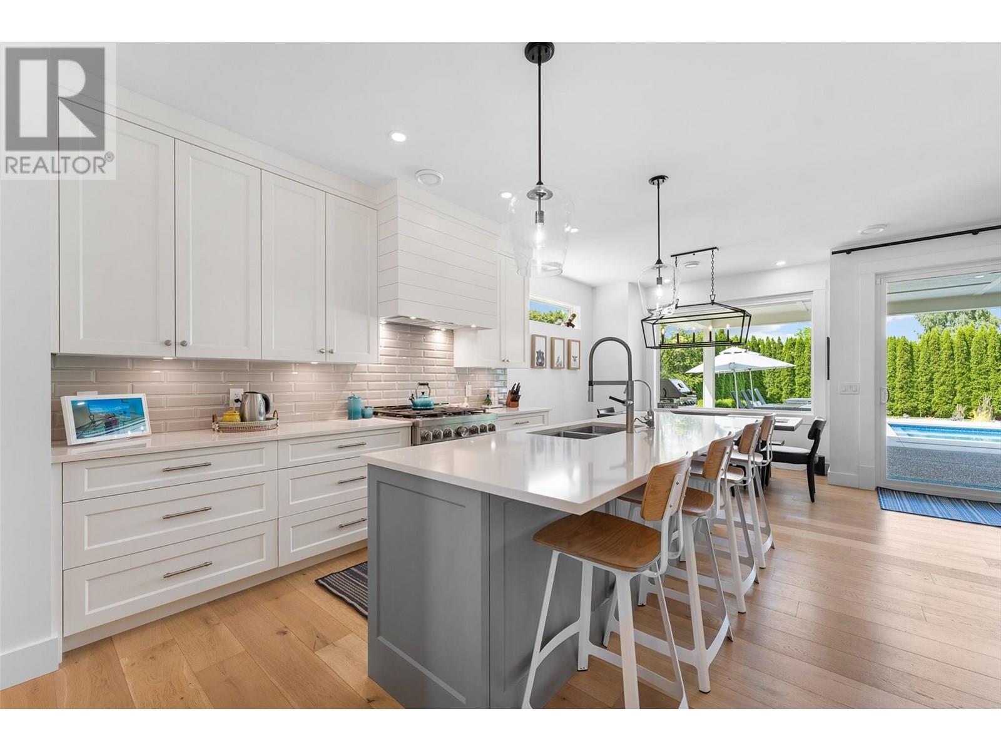
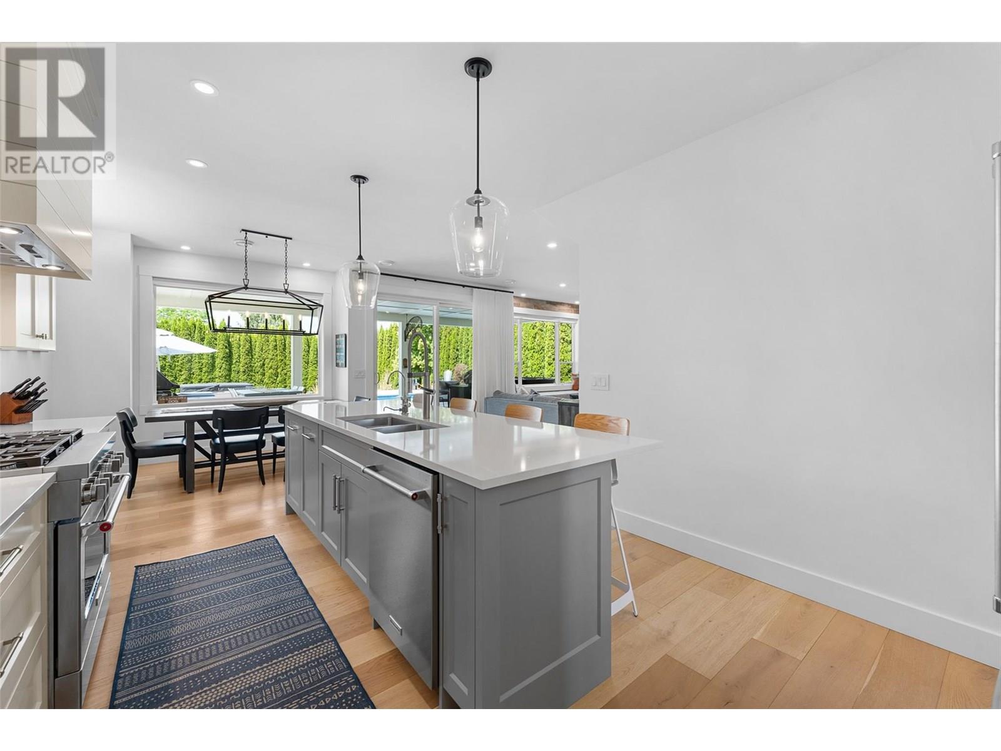
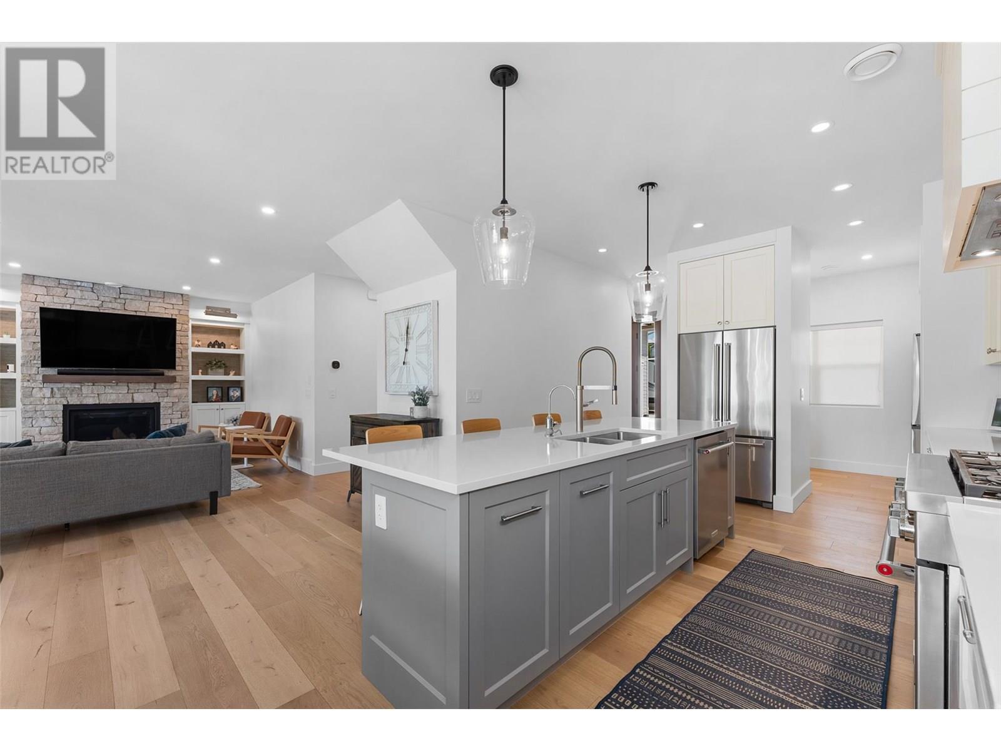
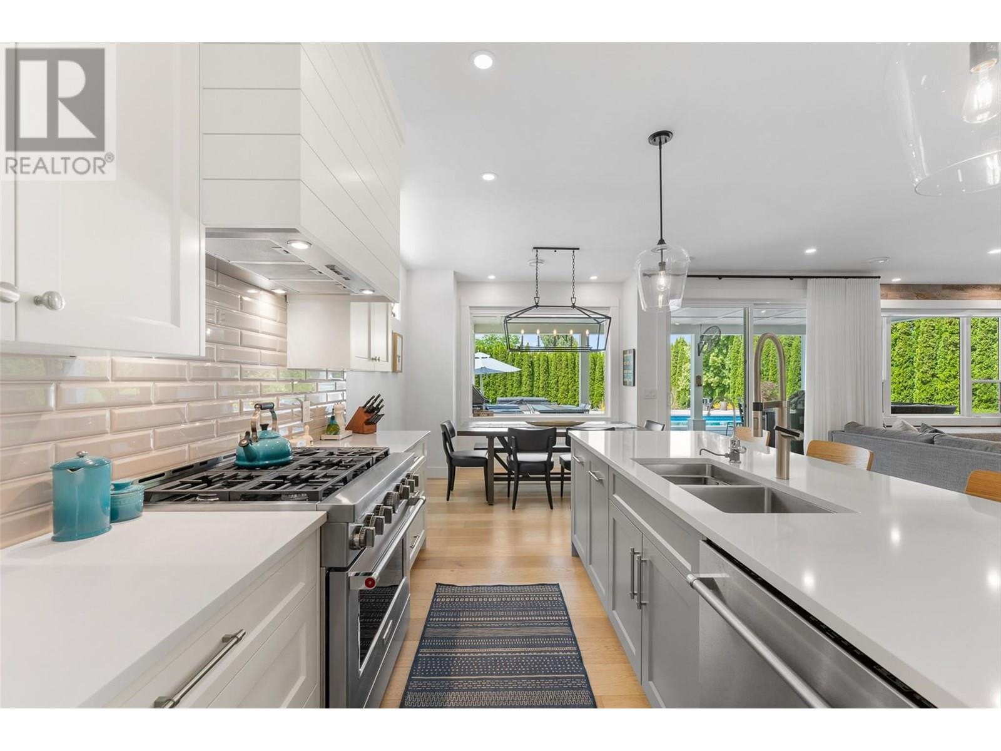
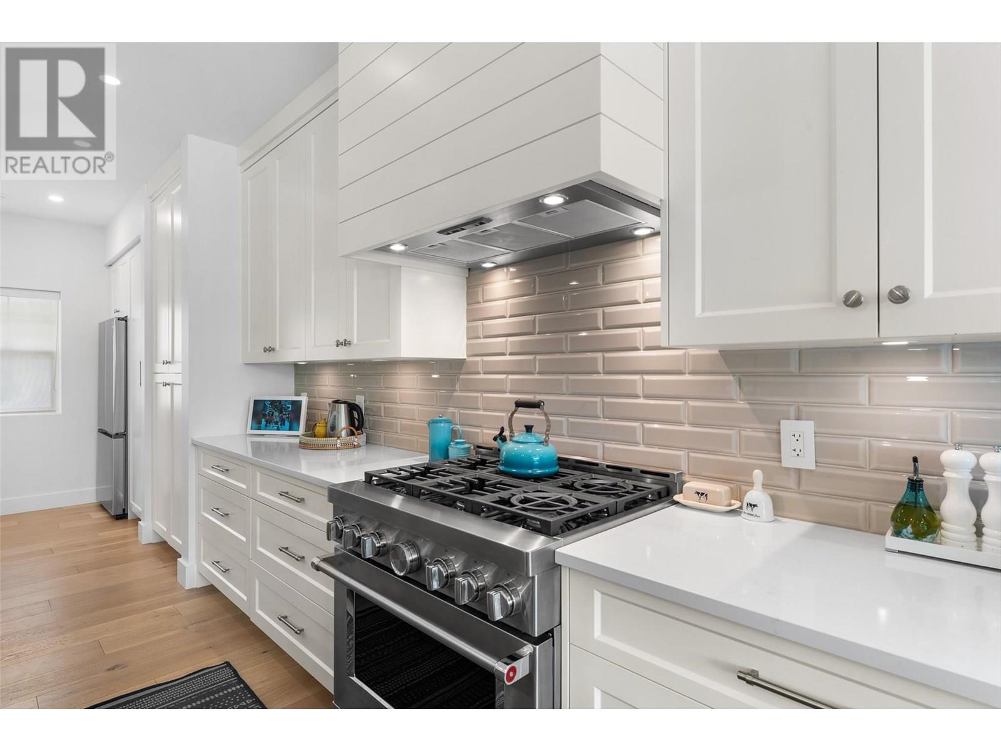
$2,695,000
3558 Spiers Road
Kelowna, British Columbia, British Columbia, V1W4A8
MLS® Number: 10354040
Property description
Gracefully positioned behind a gated entry on a manicured 0.42-acre property, this is a timeless craftsman-style residence offering privacy, a functional layout, and resort-style amenities just minutes from Kelowna’s finest conveniences. Showcasing exceptional quality throughout, this 5-bedroom, 5-bathroom home is designed for elevated everyday living. The chef’s kitchen is anchored by a generous center island, quartz countertops, and premium KitchenAid appliances, flowing seamlessly into the dining and living areas where wide-plank hardwood, custom built-ins, and a stone-clad gas fireplace create an atmosphere of luxury. French doors lead to a fully private outdoor sanctuary complete with a covered lounging area, integrated audio, natural gas hookup, and a heated saltwater pool, a spa surrounded by mature cedar hedging, tiered gardens, and lush lawn. Thoughtful design extends indoors with a main-floor gym and ensuite, a versatile office, and a mudroom with built-in storage. Upstairs, the expansive primary retreat offers a spa-like ensuite with heated tile floors and a walk-in shower. Three additional bedrooms, a five-piece bath, laundry, and a bonus room with wet bar provide generous space for family and guests alike. The oversized triple garage is fully finished with epoxy floors, built-in cabinetry, and RV parking. This is a rare opportunity to own a gorgeous residence in a quiet, coveted enclave.
Building information
Type
*****
Appliances
*****
Constructed Date
*****
Construction Style Attachment
*****
Cooling Type
*****
Exterior Finish
*****
Fireplace Fuel
*****
Fireplace Present
*****
Fireplace Type
*****
Flooring Type
*****
Half Bath Total
*****
Heating Type
*****
Roof Material
*****
Roof Style
*****
Size Interior
*****
Stories Total
*****
Utility Water
*****
Land information
Access Type
*****
Amenities
*****
Fence Type
*****
Landscape Features
*****
Sewer
*****
Size Irregular
*****
Size Total
*****
Rooms
Main level
2pc Bathroom
*****
3pc Bathroom
*****
Dining room
*****
Foyer
*****
Other
*****
Gym
*****
Kitchen
*****
Living room
*****
Mud room
*****
Office
*****
Storage
*****
Utility room
*****
Den
*****
Second level
3pc Ensuite bath
*****
4pc Ensuite bath
*****
5pc Bathroom
*****
Bedroom
*****
Bedroom
*****
Bedroom
*****
Family room
*****
Laundry room
*****
Primary Bedroom
*****
Storage
*****
Storage
*****
Other
*****
Main level
2pc Bathroom
*****
3pc Bathroom
*****
Dining room
*****
Foyer
*****
Other
*****
Gym
*****
Kitchen
*****
Living room
*****
Mud room
*****
Office
*****
Storage
*****
Utility room
*****
Den
*****
Second level
3pc Ensuite bath
*****
4pc Ensuite bath
*****
5pc Bathroom
*****
Bedroom
*****
Bedroom
*****
Bedroom
*****
Family room
*****
Laundry room
*****
Primary Bedroom
*****
Storage
*****
Storage
*****
Other
*****
Courtesy of Unison Jane Hoffman Realty
Book a Showing for this property
Please note that filling out this form you'll be registered and your phone number without the +1 part will be used as a password.
