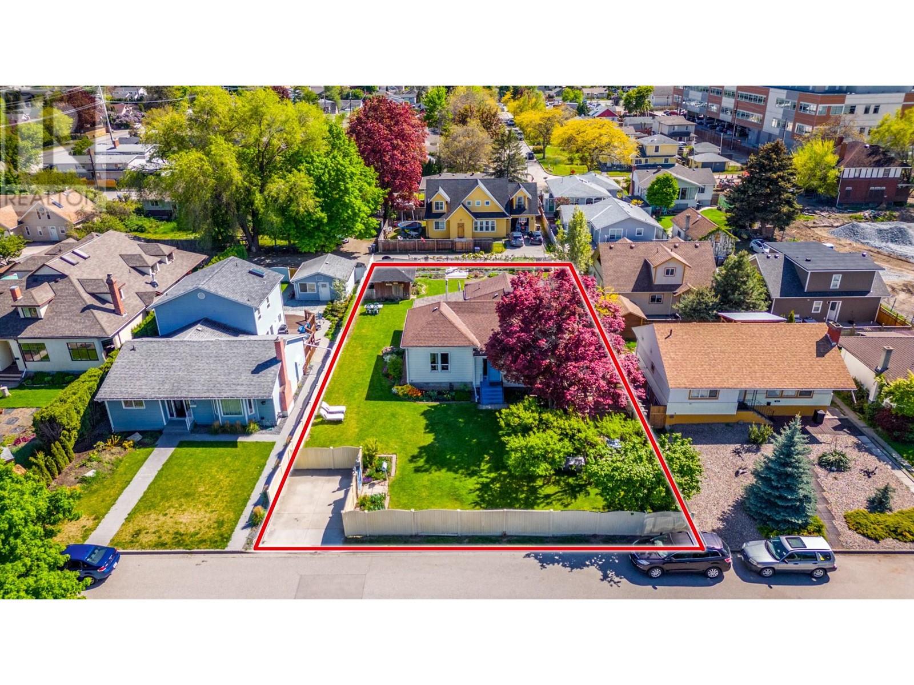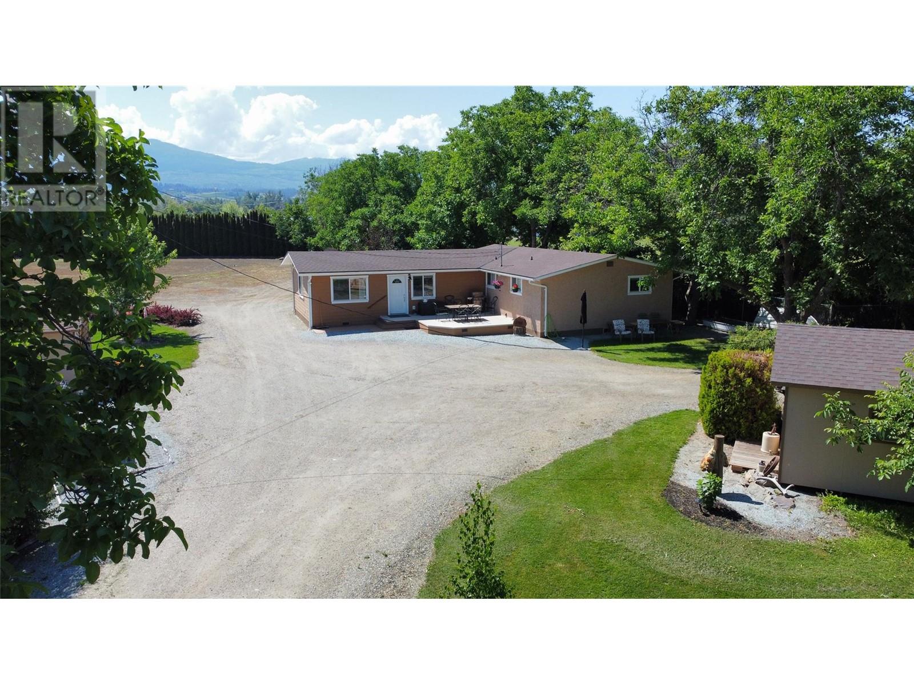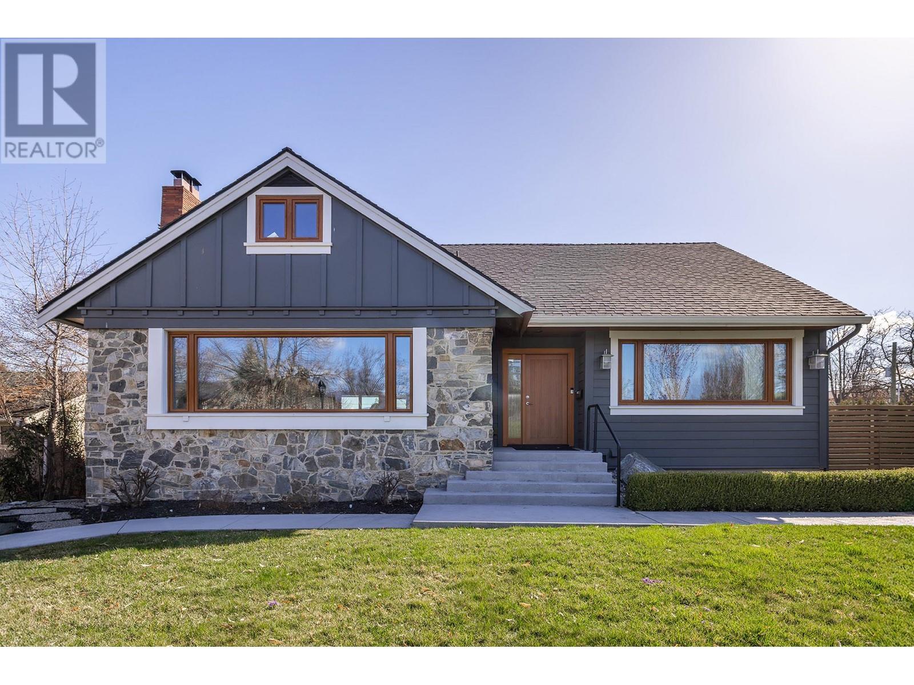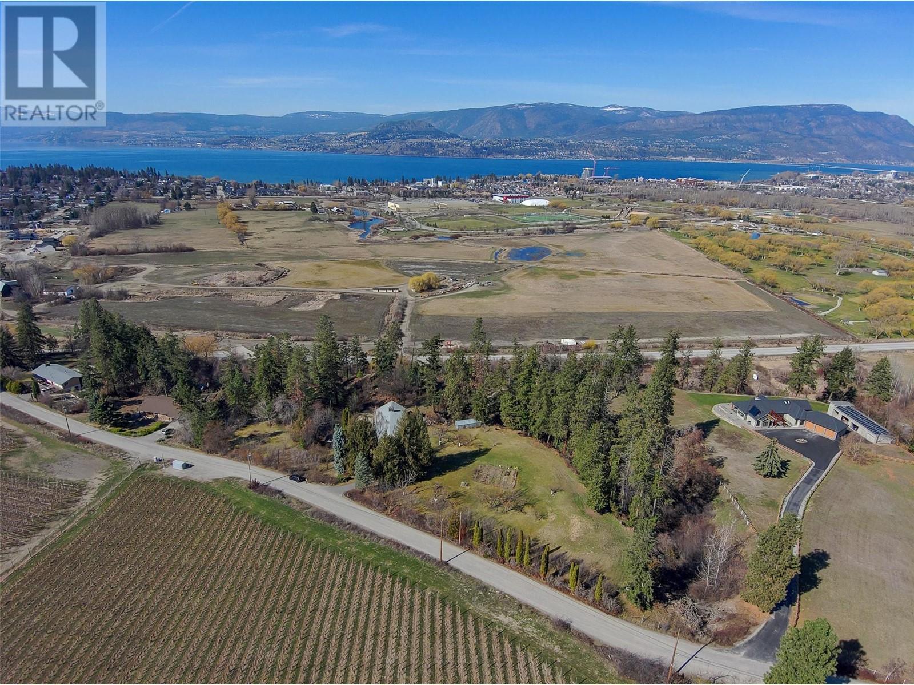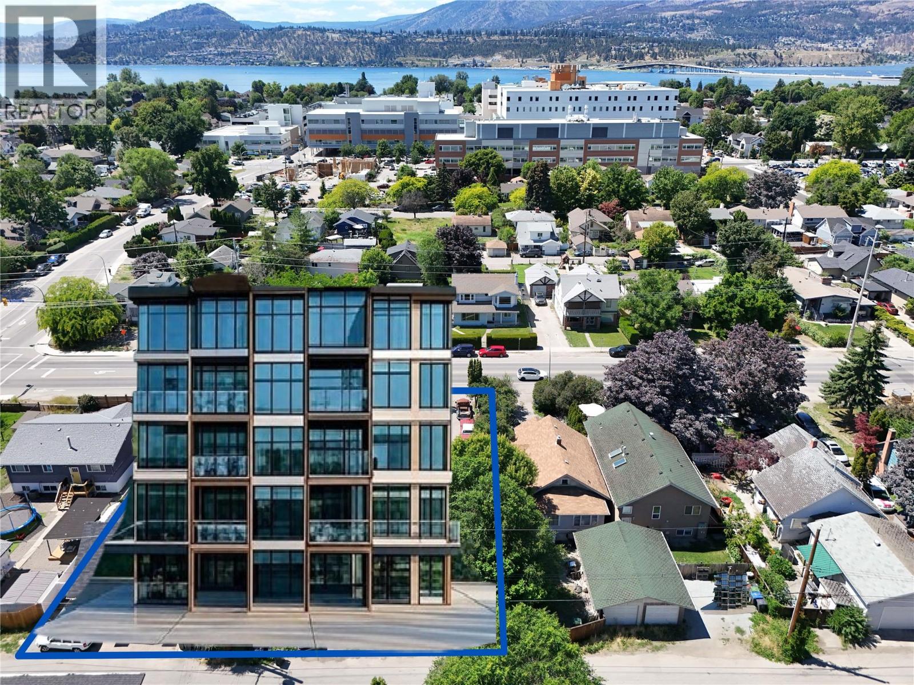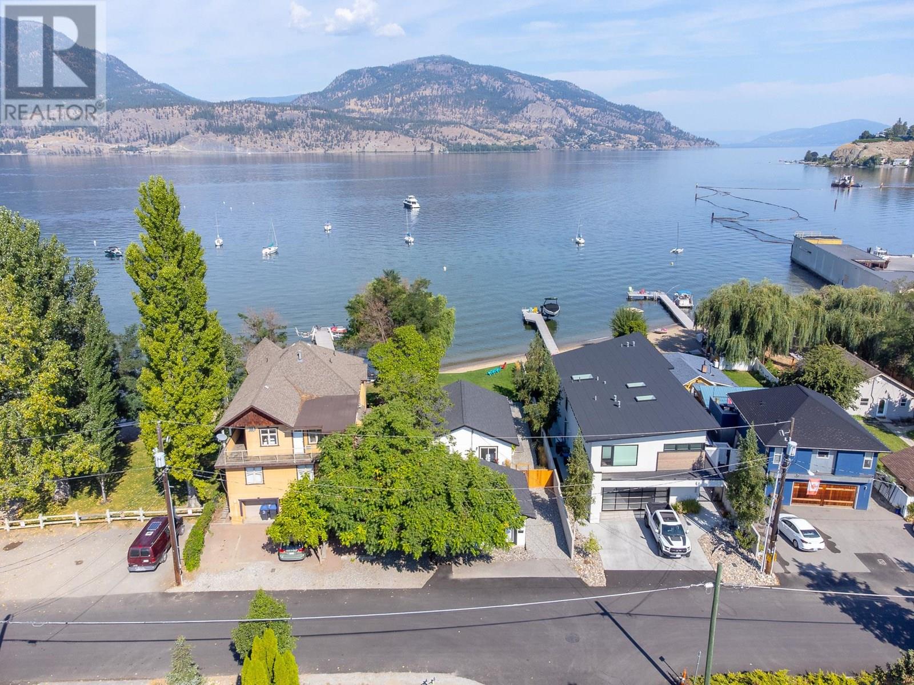Free account required
Unlock the full potential of your property search with a free account! Here's what you'll gain immediate access to:
- Exclusive Access to Every Listing
- Personalized Search Experience
- Favorite Properties at Your Fingertips
- Stay Ahead with Email Alerts
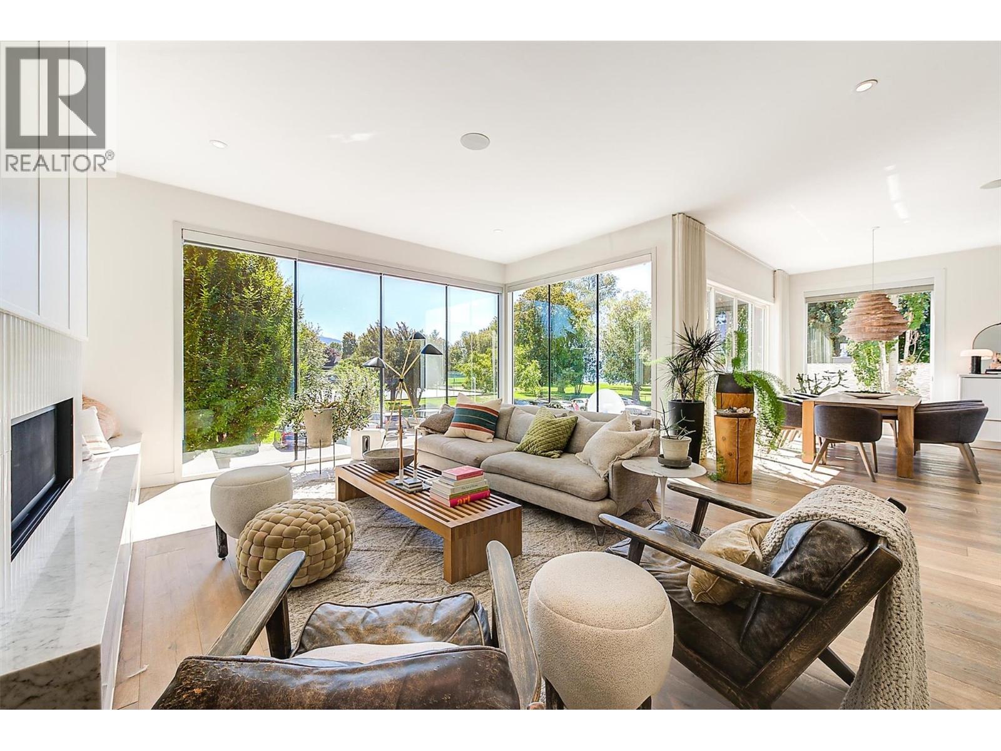
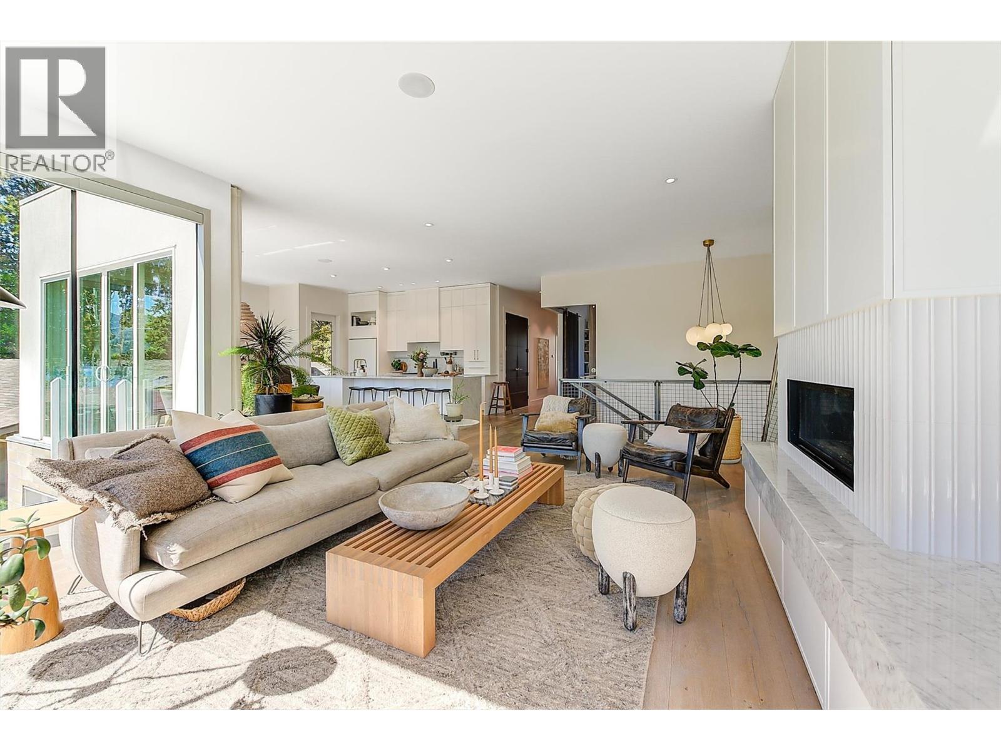
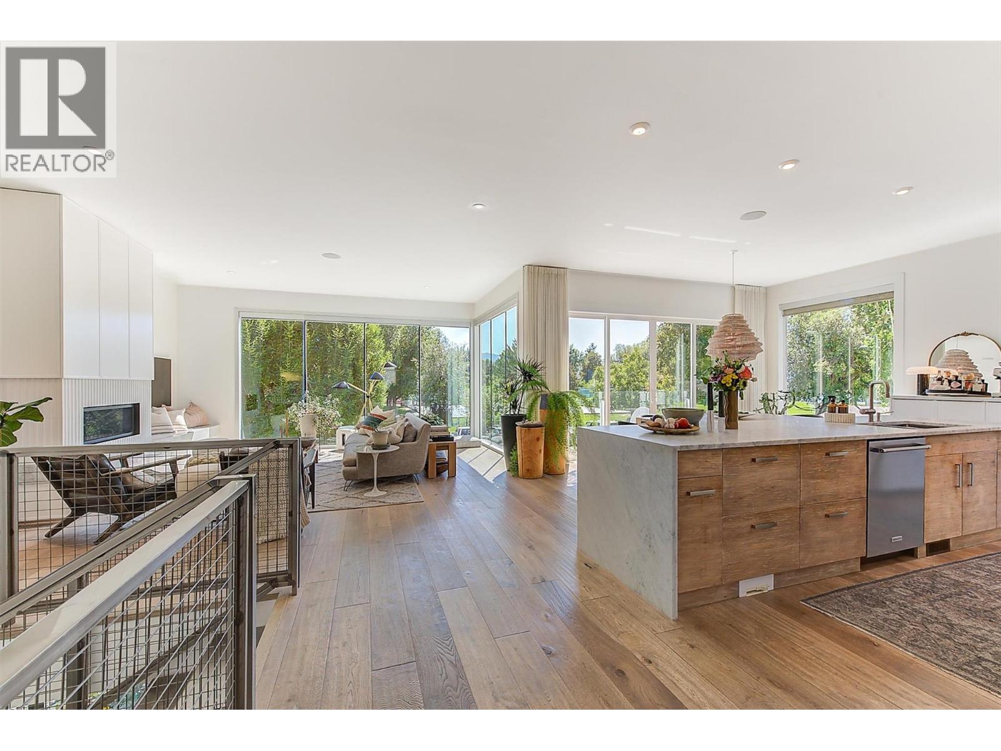
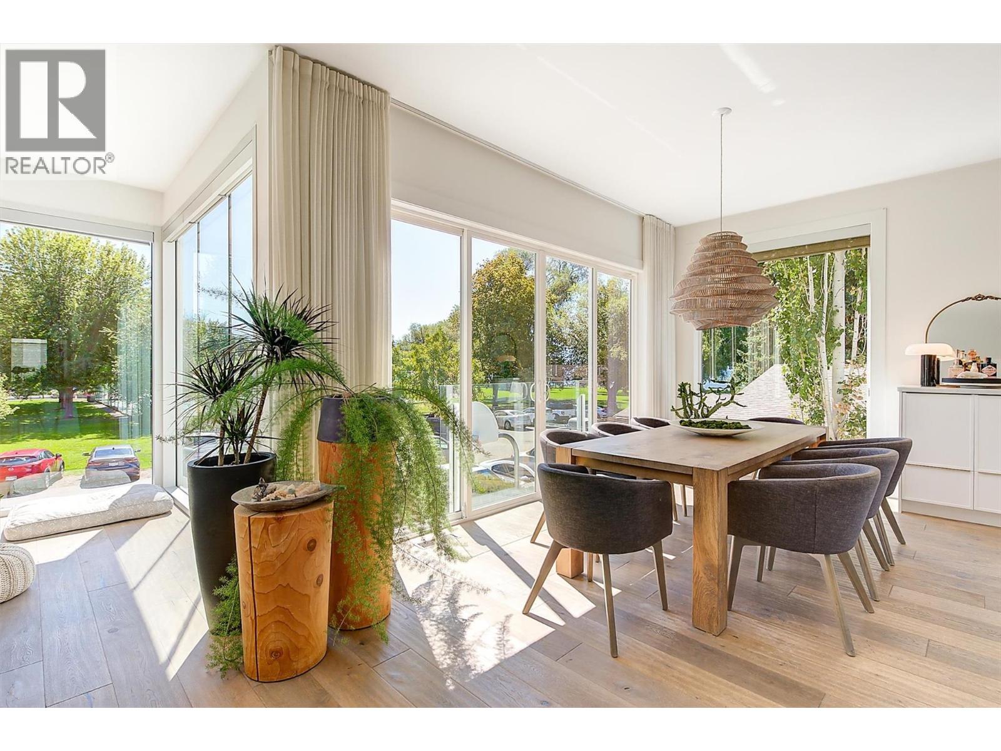
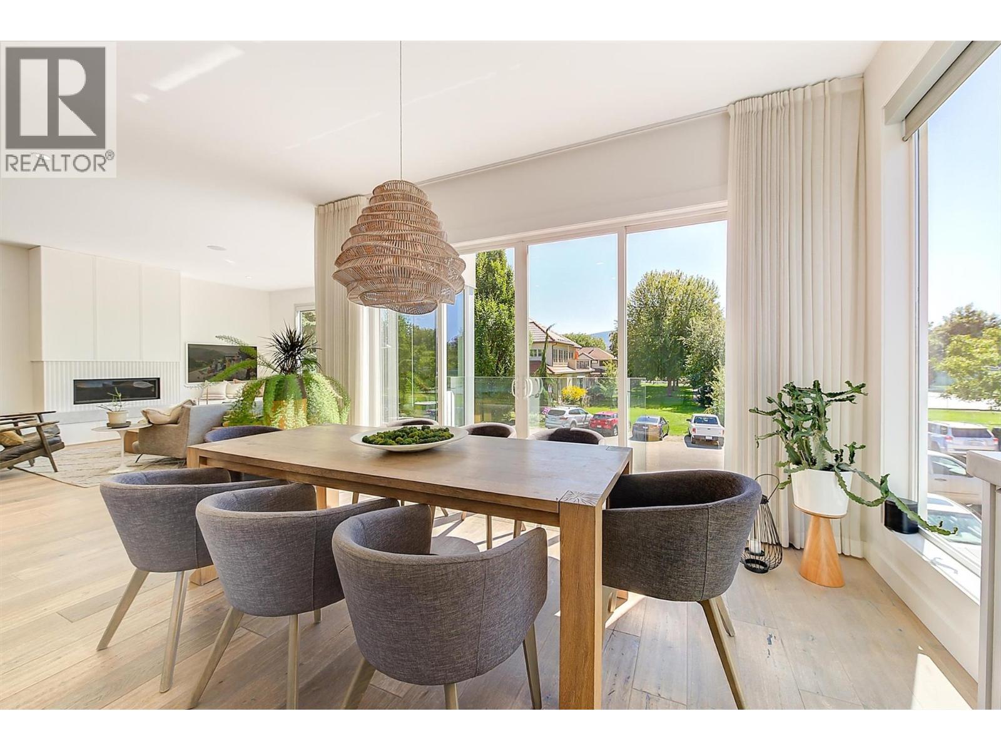
$2,395,000
372 Patterson Avenue
Kelowna, British Columbia, British Columbia, V1Y5C2
MLS® Number: 10355273
Property description
Set in the iconic Abbott Street neighbourhood (close to KGH), directly across from the tranquil beauty of Kinsman Waterfront Park, this architecturally designed gem is more than a home - it’s a front-row seat to Okanagan living at its finest. Walls of glass blur the boundaries between indoors and out, inviting lake & park views into every corner. Spread over two levels, the home offers rooftop vistas that will take your breath away, a serene backyard oasis for morning coffee and a thoughtful floor plan with 3 bdrms + den & generous spaces designed for gathering. Think Scandinavian-inspired warmth meets modern elegance! The atmosphere is chic & welcoming featuring heated marble foyer floors, a stringer industrial steel staircase to the wide open upper level living space wrapped in windows, a chef-worthy kitchen with an oversized marble island, a dining space with double sliders opening to the park & lake beyond and a sleek linear gas f/p, set in a shiplap surround. The primary bdrm is a true sanctuary...gas f/p, soaker tub, marble & glass shower, dual sinks & large walk-in closet. The beautifully appointed walkout ground level features 2 bdrms, a full bath, family room with wet bar opening to a covered patio & private backyard. Whether you’re a busy family seeking connection to nature, a professional couple craving effortless style, or empty nesters ready to embrace your best chapter yet, this is the very definition of easy Okanagan living...with a touch of magic at every turn
Building information
Type
*****
Appliances
*****
Constructed Date
*****
Construction Style Attachment
*****
Cooling Type
*****
Exterior Finish
*****
Fireplace Fuel
*****
Fireplace Present
*****
Fireplace Type
*****
Fire Protection
*****
Flooring Type
*****
Half Bath Total
*****
Heating Type
*****
Roof Material
*****
Roof Style
*****
Size Interior
*****
Stories Total
*****
Utility Water
*****
Land information
Amenities
*****
Fence Type
*****
Landscape Features
*****
Sewer
*****
Size Frontage
*****
Size Irregular
*****
Size Total
*****
Rooms
Main level
Living room
*****
Dining room
*****
Kitchen
*****
Den
*****
Laundry room
*****
3pc Bathroom
*****
Primary Bedroom
*****
5pc Ensuite bath
*****
Other
*****
Lower level
Bedroom
*****
Family room
*****
Foyer
*****
Other
*****
Bedroom
*****
4pc Bathroom
*****
Storage
*****
Storage
*****
Utility room
*****
Courtesy of Stilhavn Real Estate Services
Book a Showing for this property
Please note that filling out this form you'll be registered and your phone number without the +1 part will be used as a password.
