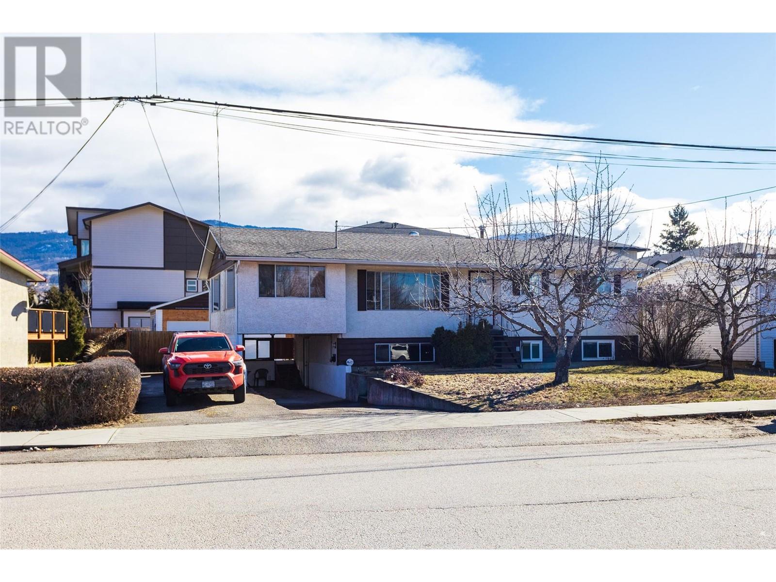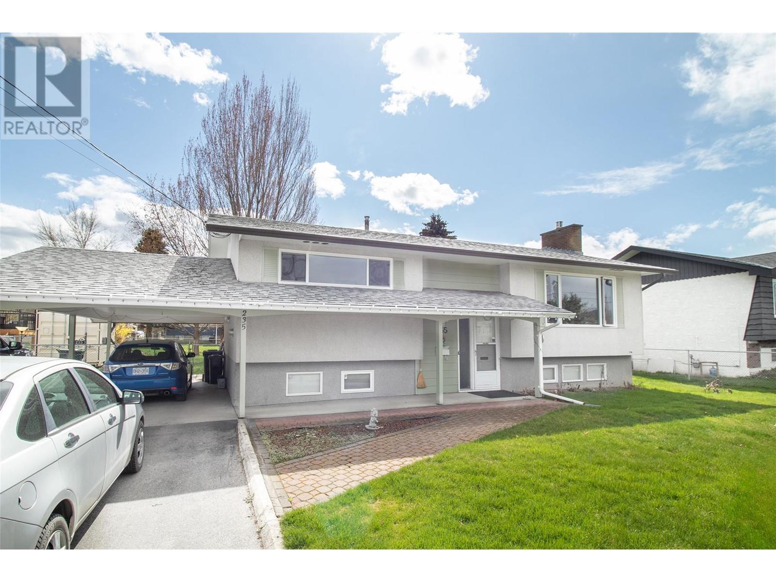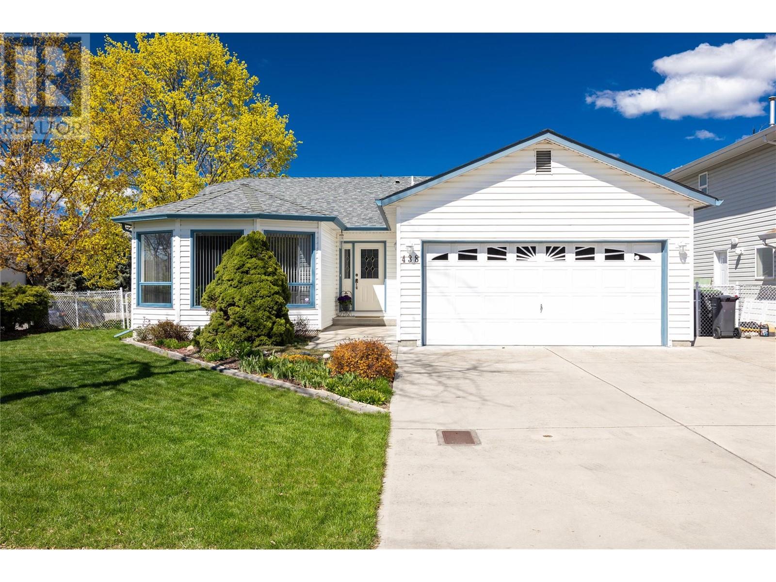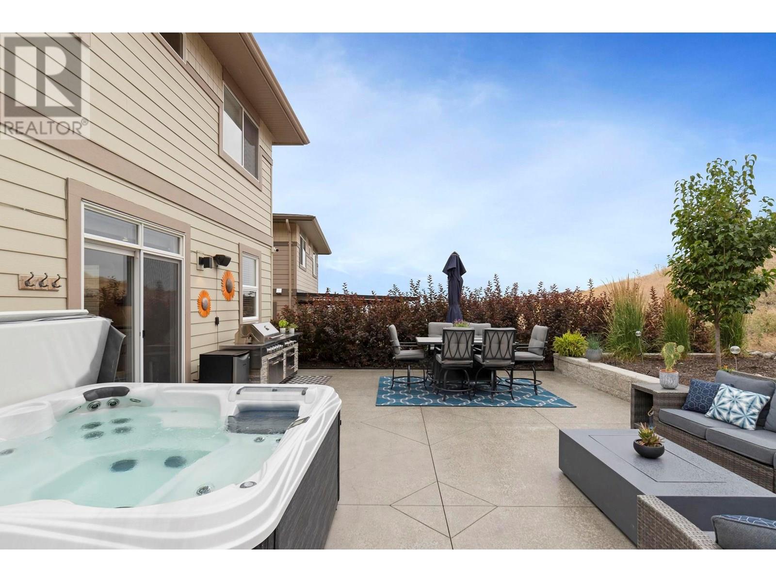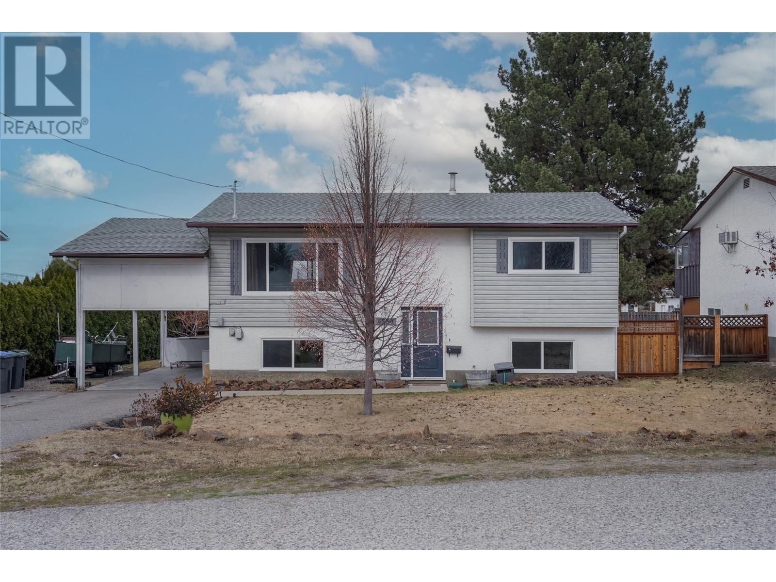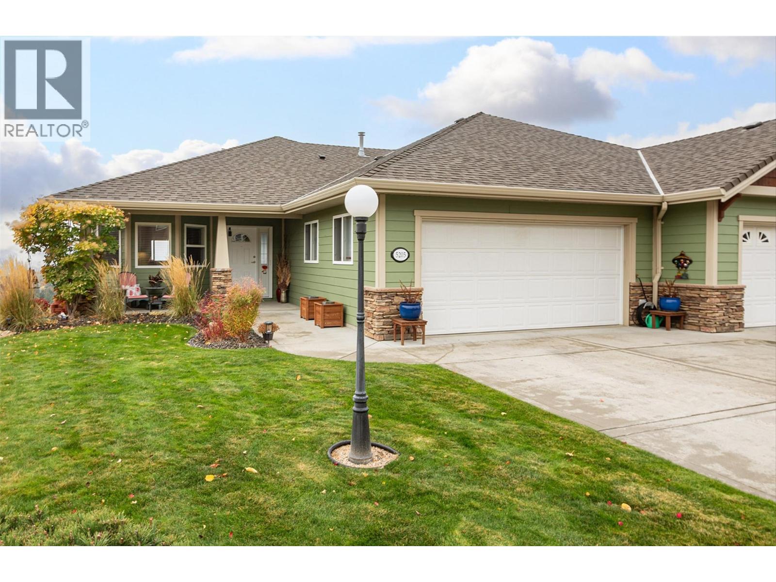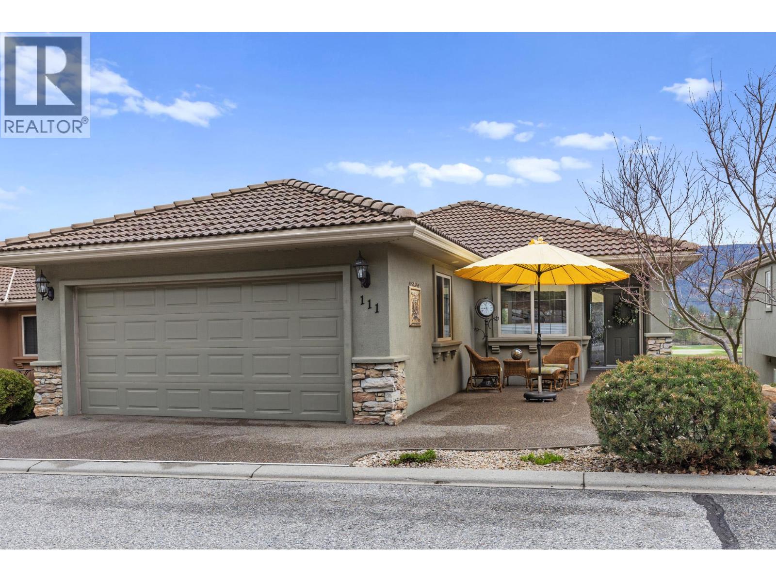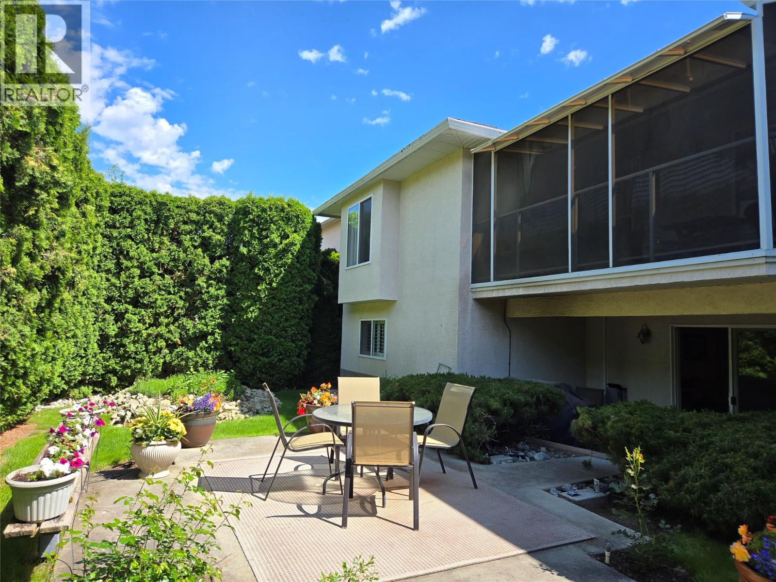Free account required
Unlock the full potential of your property search with a free account! Here's what you'll gain immediate access to:
- Exclusive Access to Every Listing
- Personalized Search Experience
- Favorite Properties at Your Fingertips
- Stay Ahead with Email Alerts
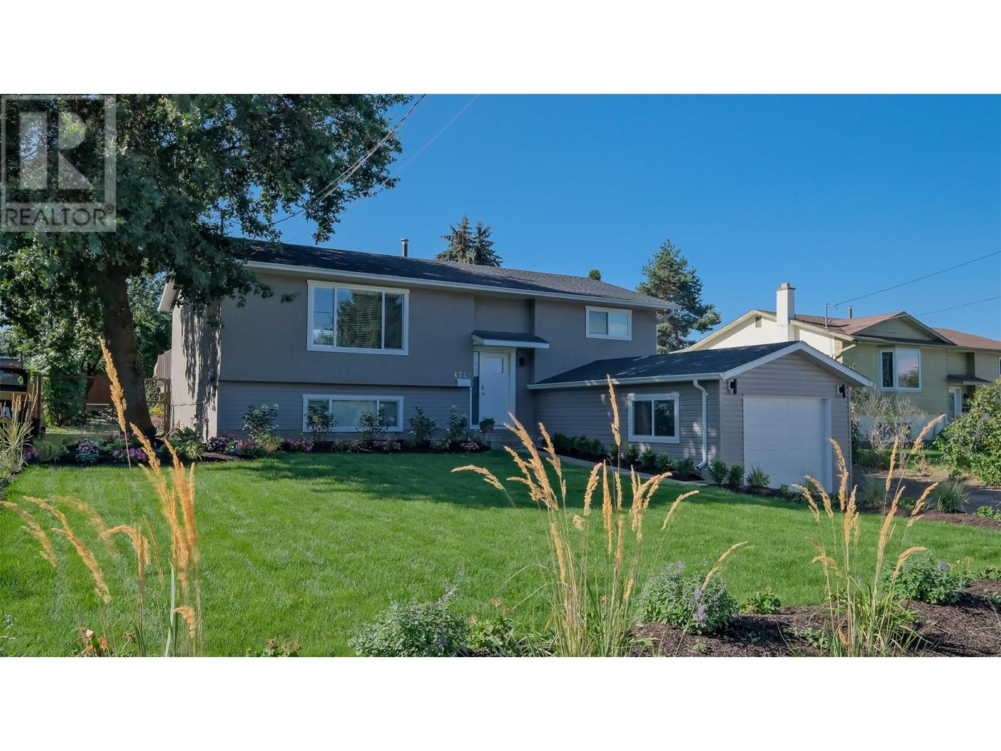
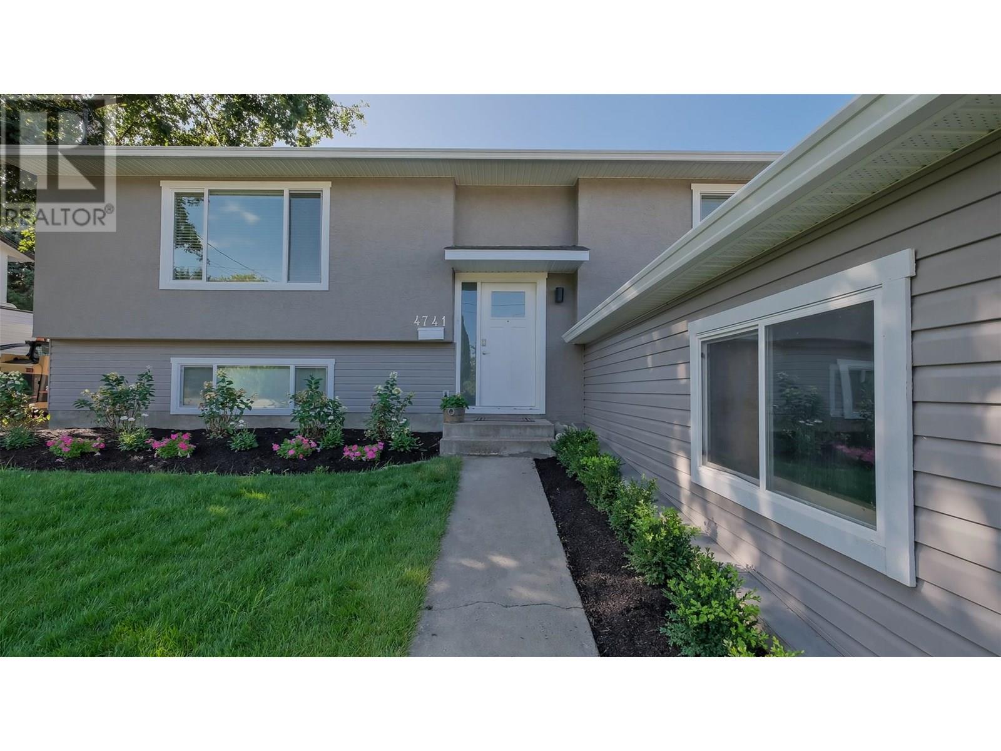
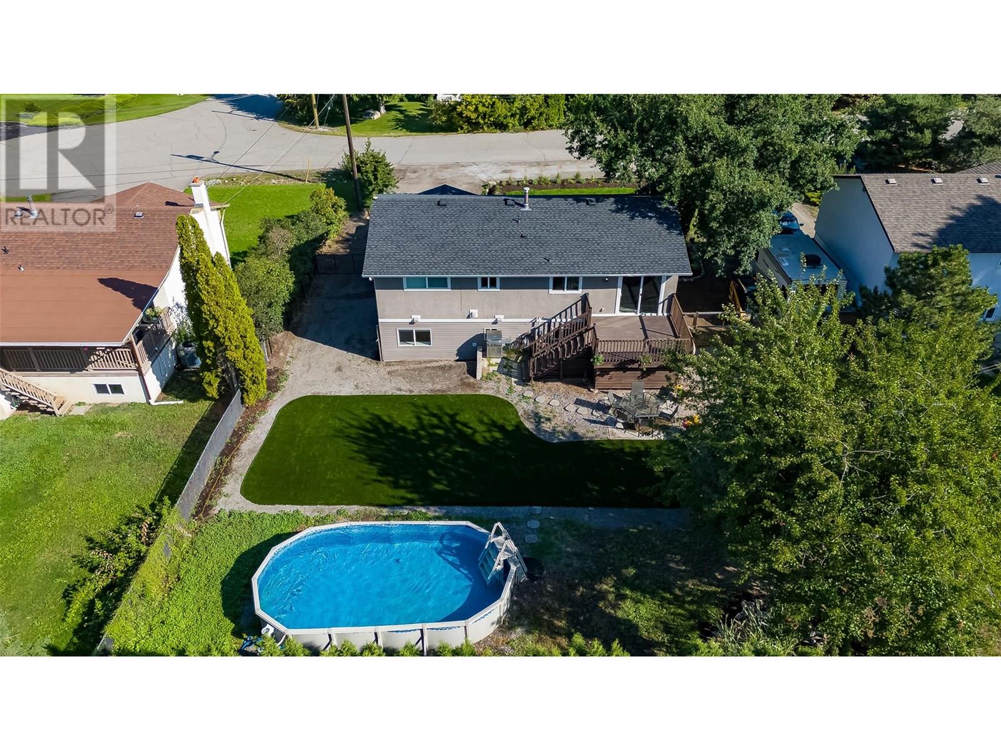
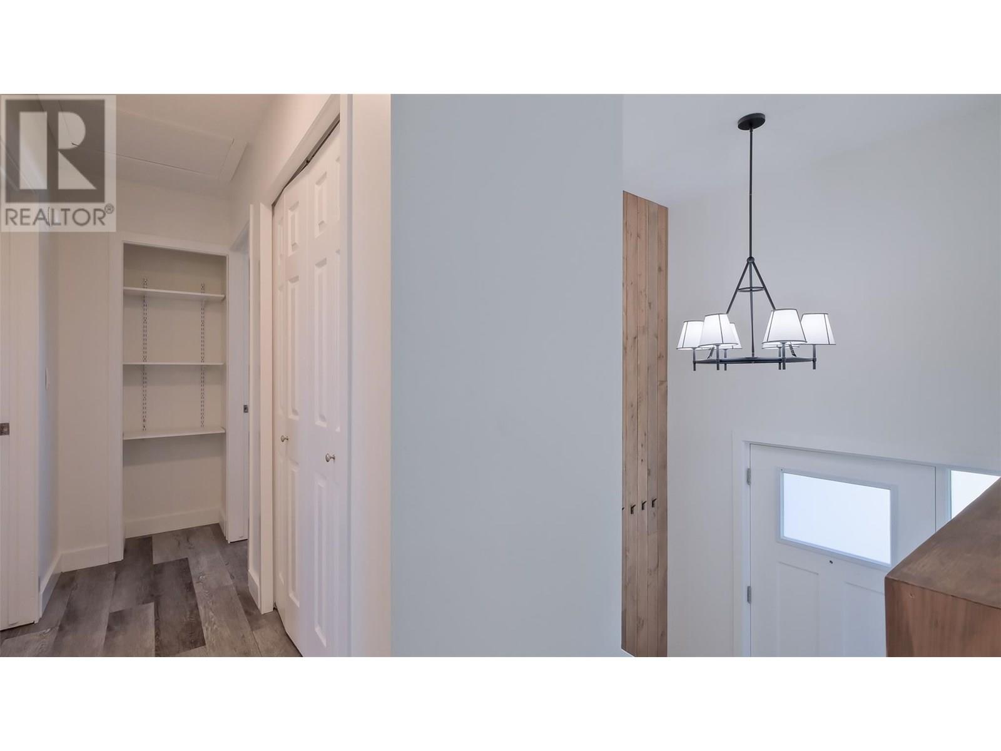
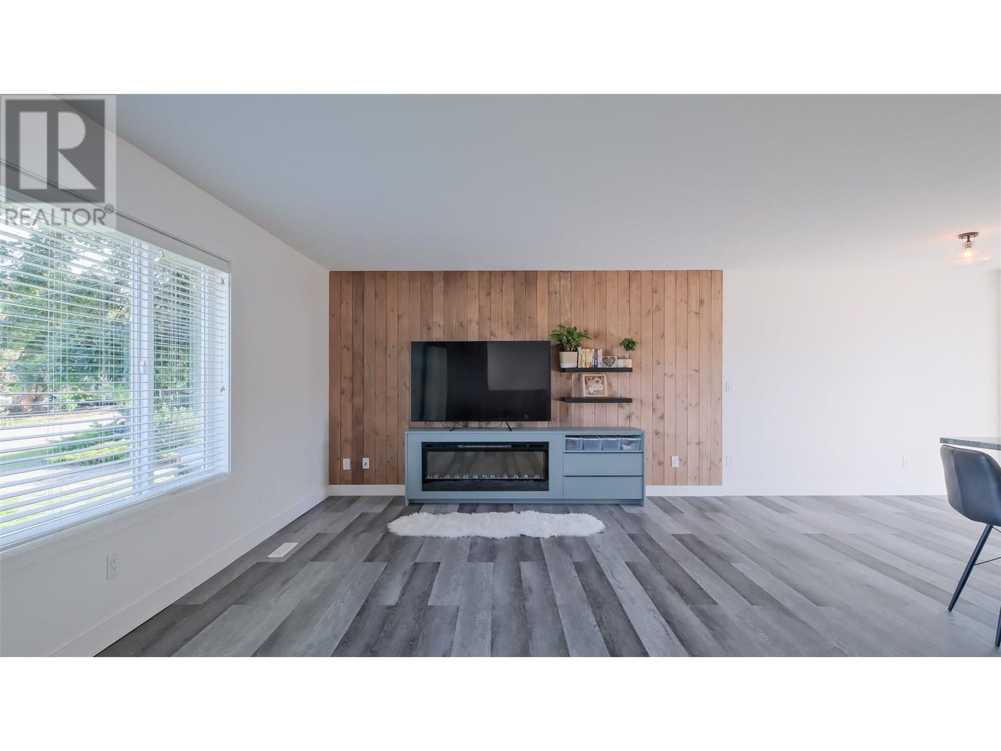
$789,900
4741 Parkdale Crescent
Kelowna, British Columbia, British Columbia, V1X6T4
MLS® Number: 10356618
Property description
Discover your new home in the heart of Ellison! This newly updated 3-bedroom, 2-bathroom gem is bright and inviting, featuring fresh paint throughout and updated bathrooms and kitchen. The upper level has two bedrooms, while the lower level offers a third bedroom and two versatile living areas—perfect for family living or a home office setup. Situated on a large, flat lot, this home is ideal for families, complete with an attached single garage, an above-ground pool, Synlawn, gated RV parking and refreshed landscaping. Enjoy the convenience of basement access directly from the backyard, or lower level could be suited. Located in a fantastic family neighborhood, you're just minutes from Ellison Elementary, golf courses, parks, and the airport. Plus, a short drive to all amenities.
Building information
Type
*****
Constructed Date
*****
Construction Style Attachment
*****
Cooling Type
*****
Exterior Finish
*****
Half Bath Total
*****
Heating Type
*****
Roof Material
*****
Roof Style
*****
Size Interior
*****
Stories Total
*****
Utility Water
*****
Land information
Amenities
*****
Landscape Features
*****
Sewer
*****
Size Irregular
*****
Size Total
*****
Rooms
Main level
Dining room
*****
Primary Bedroom
*****
Kitchen
*****
Bedroom
*****
Living room
*****
Full bathroom
*****
Lower level
Full bathroom
*****
Bedroom
*****
Family room
*****
Basement
Recreation room
*****
Main level
Dining room
*****
Primary Bedroom
*****
Kitchen
*****
Bedroom
*****
Living room
*****
Full bathroom
*****
Lower level
Full bathroom
*****
Bedroom
*****
Family room
*****
Basement
Recreation room
*****
Courtesy of Royal LePage Kelowna
Book a Showing for this property
Please note that filling out this form you'll be registered and your phone number without the +1 part will be used as a password.
