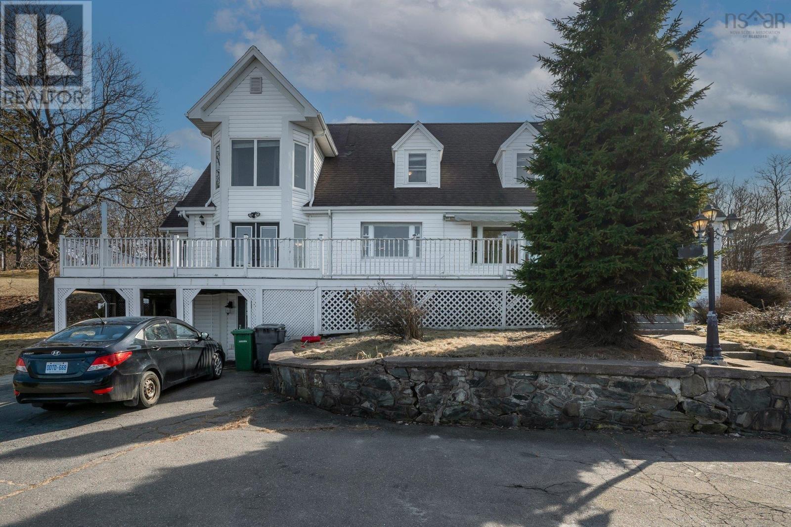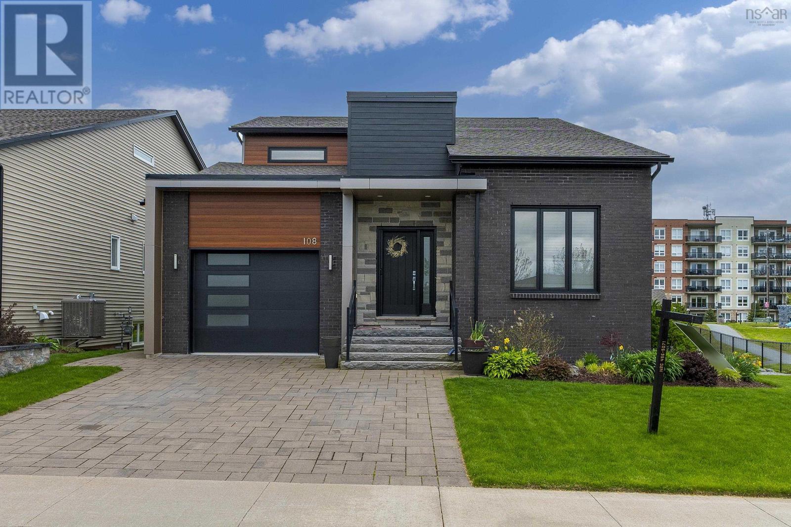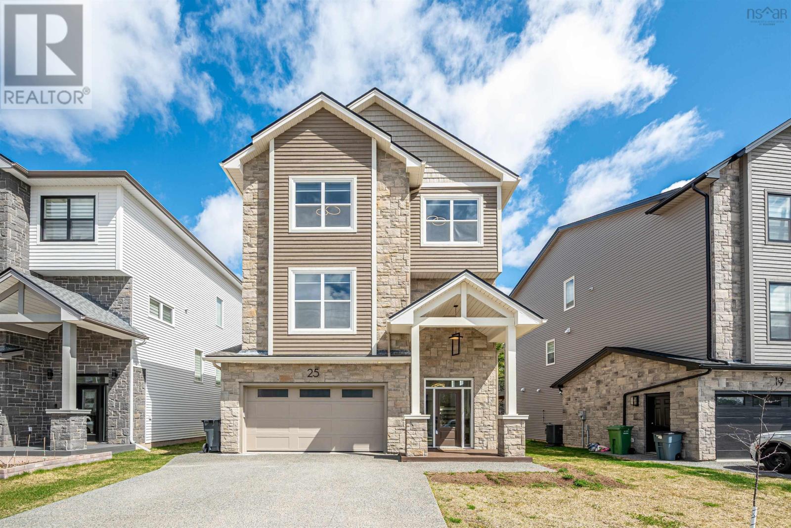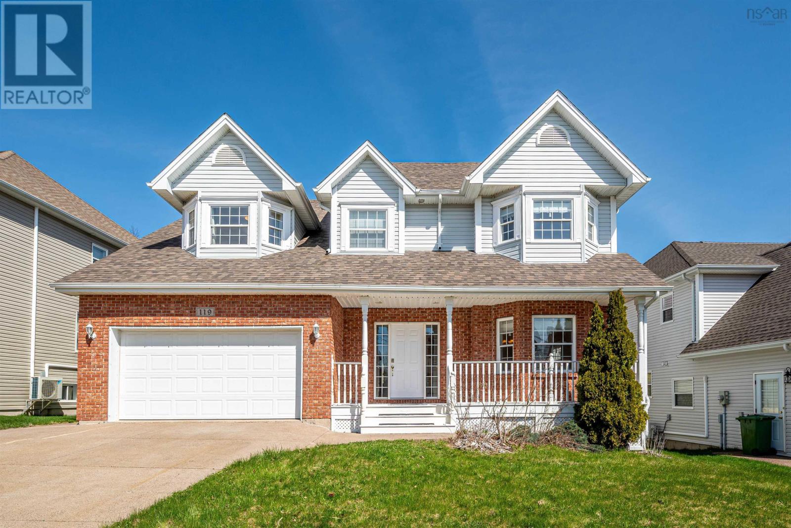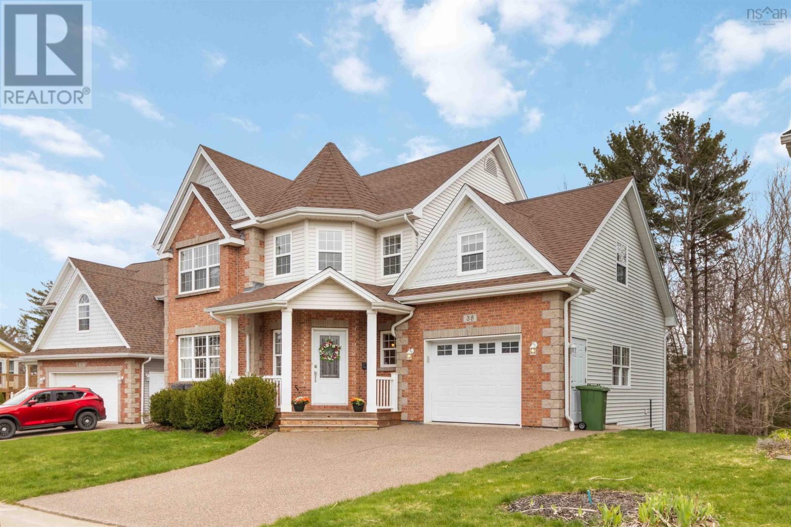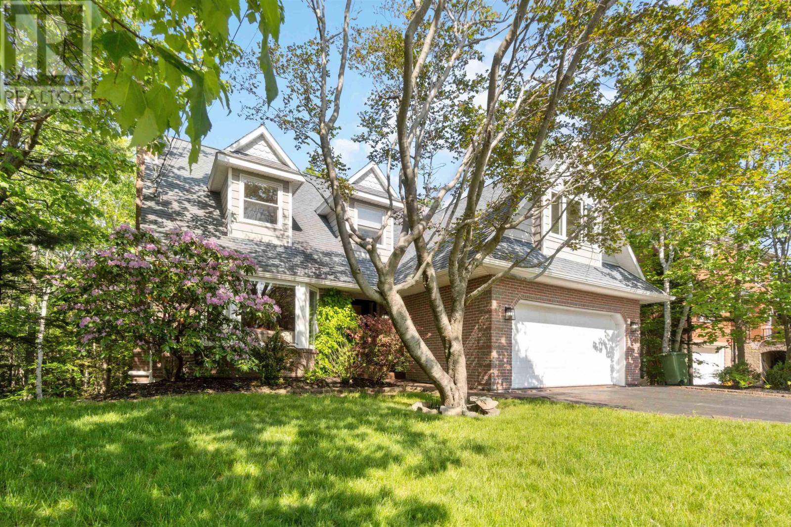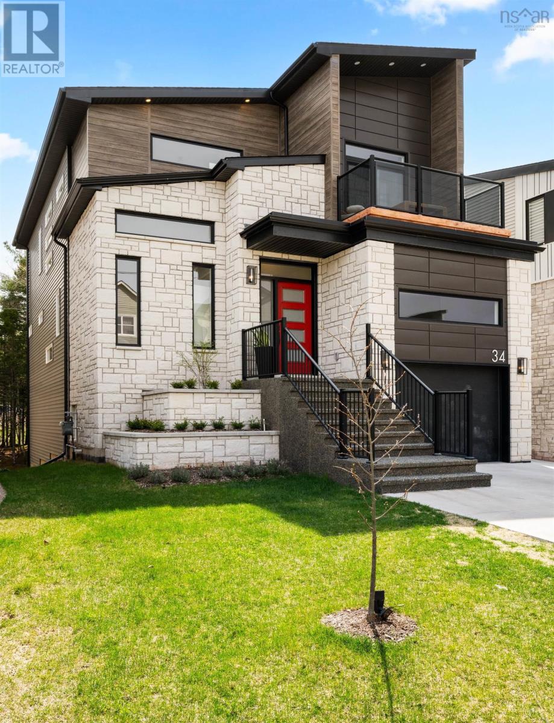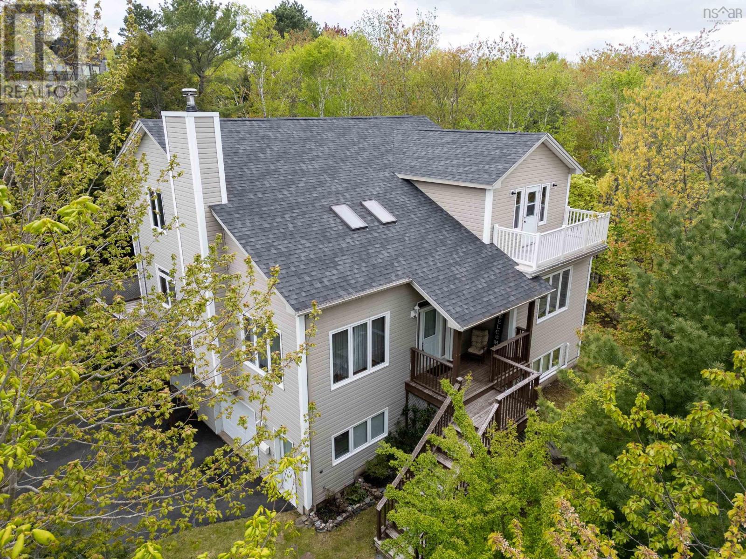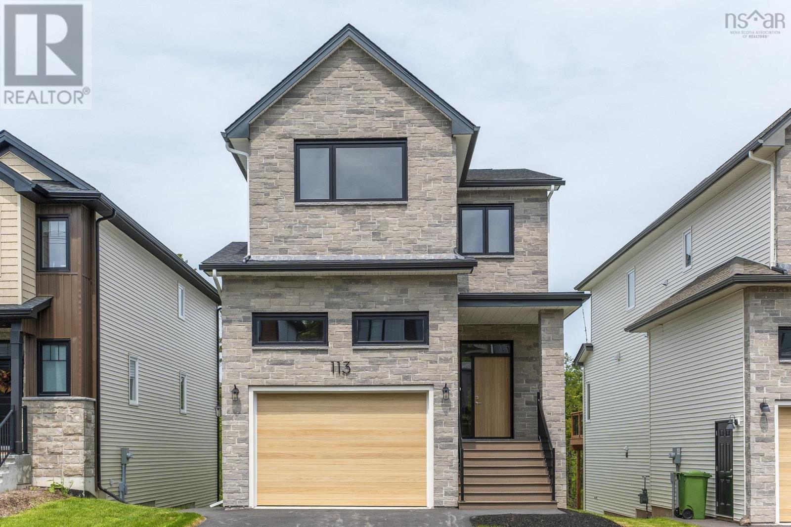Free account required
Unlock the full potential of your property search with a free account! Here's what you'll gain immediate access to:
- Exclusive Access to Every Listing
- Personalized Search Experience
- Favorite Properties at Your Fingertips
- Stay Ahead with Email Alerts
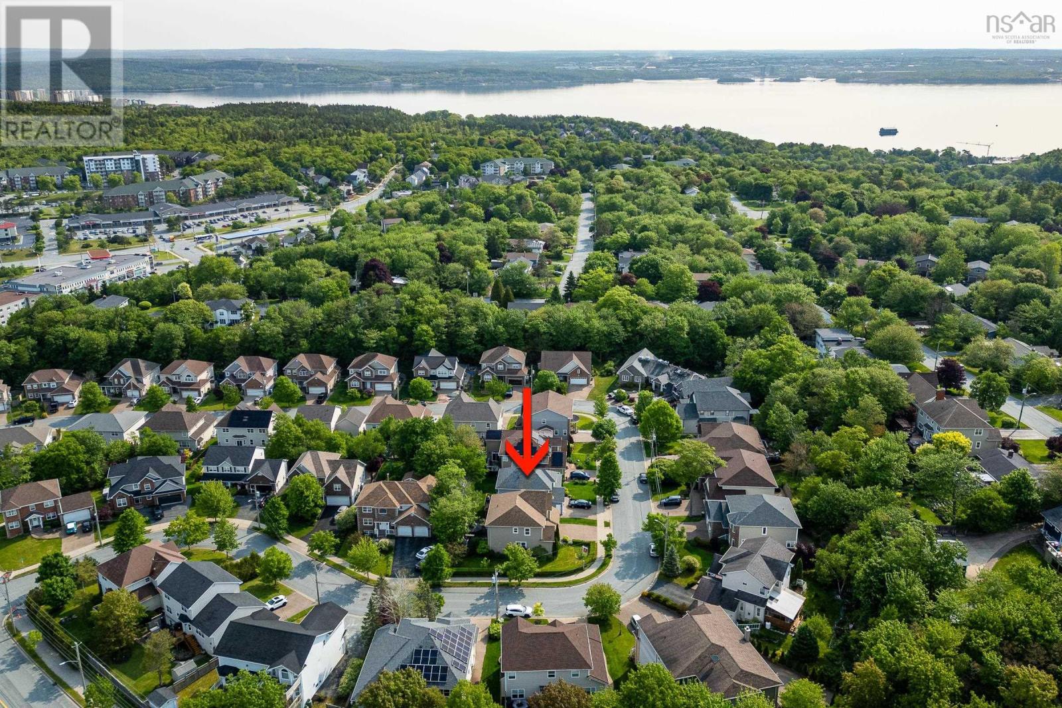
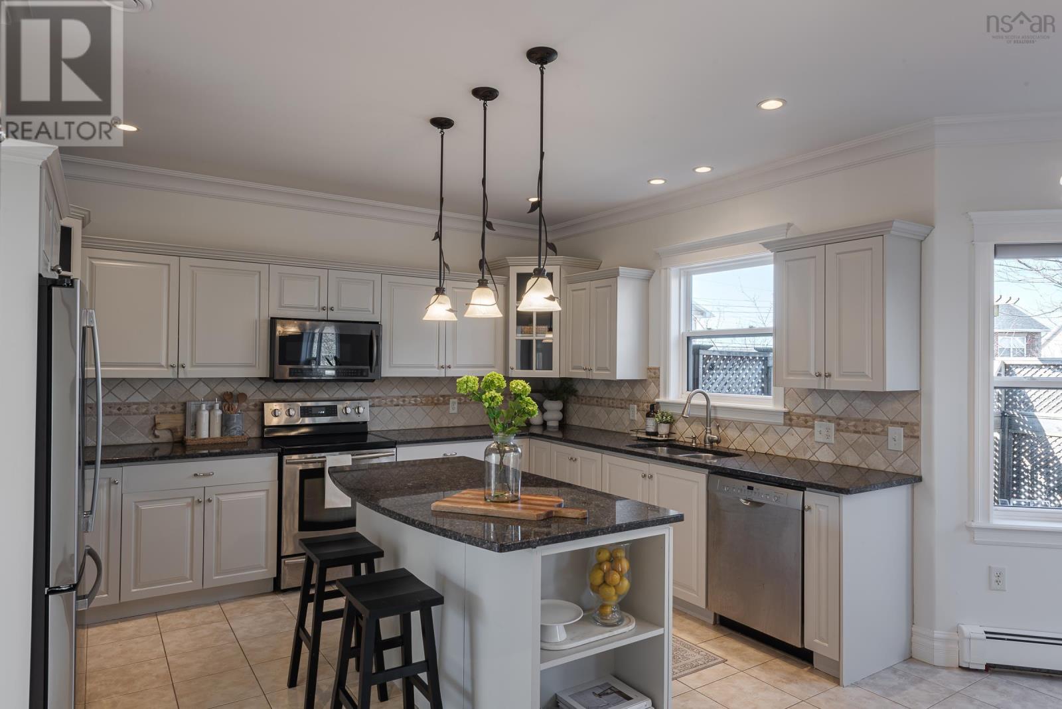
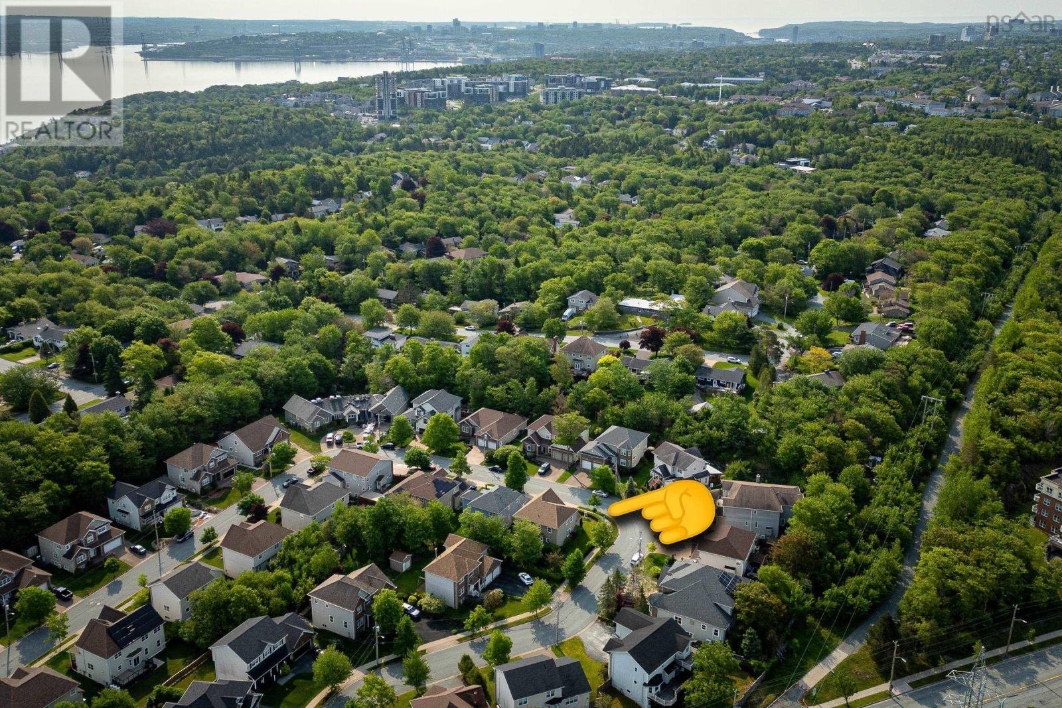
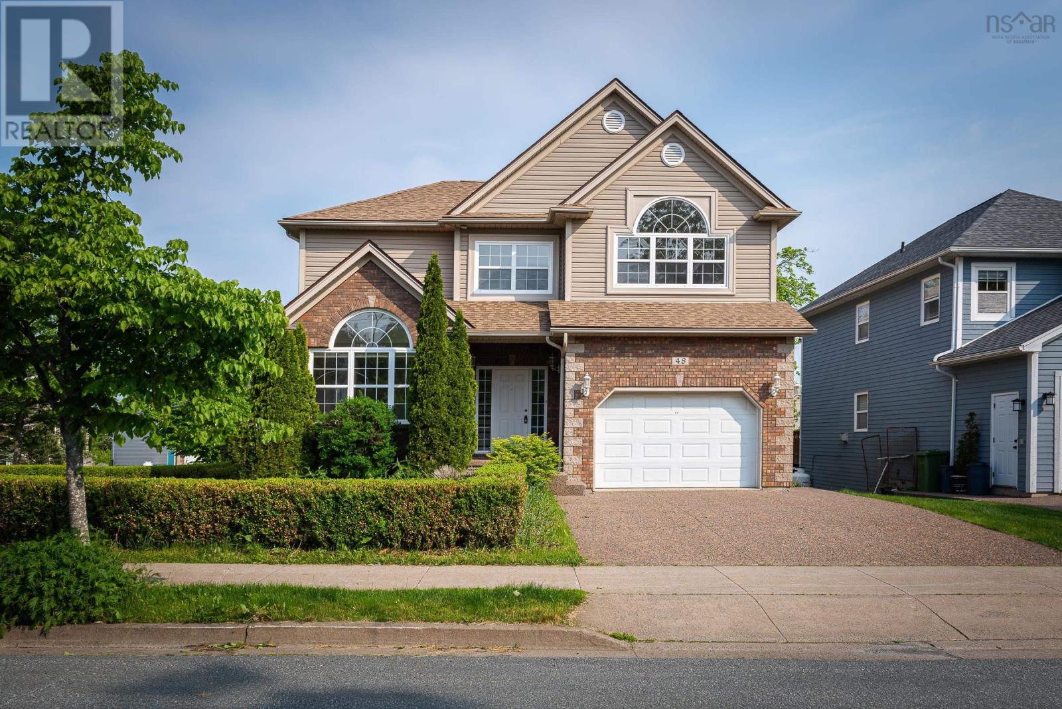
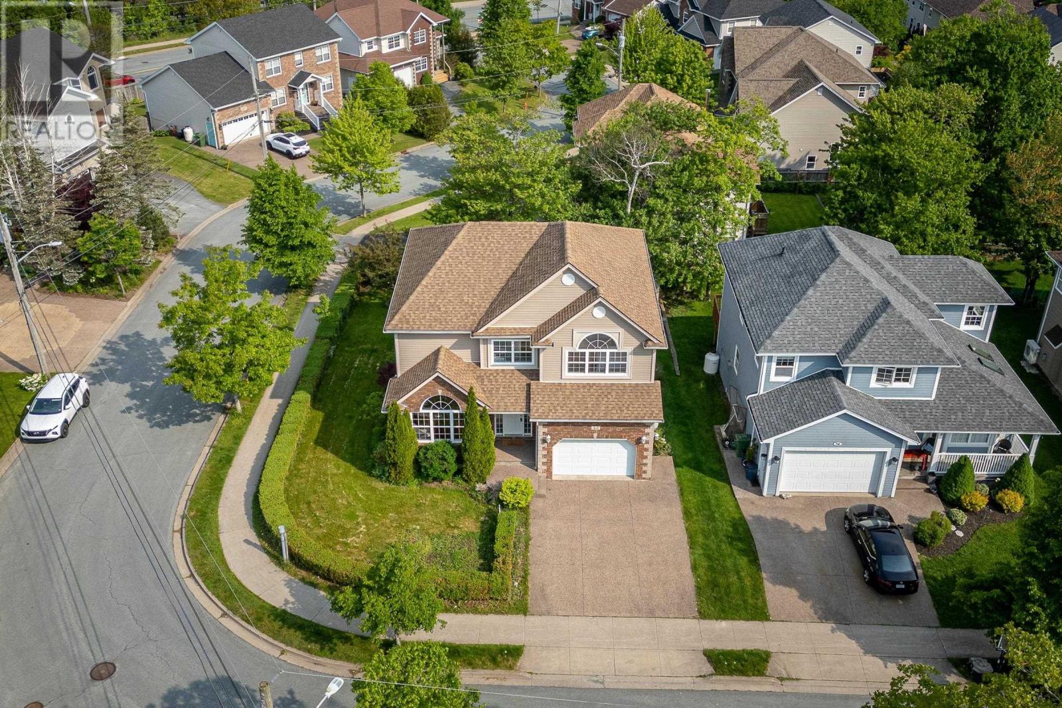
$965,000
48 Castlepark Grove
Clayton Park, Nova Scotia, Nova Scotia, B3M4X9
MLS® Number: 202505178
Property description
Welcome to 48 Castlepark Grove an impressive 4+1 bedroom, 3.5-bathroom home perfect for families seeking both comfort & elegance. Situated on a quiet, prestigious street, this property offers a serene retreat while remaining conveniently close to all the amenities you desire. As you enter the grand foyer you'll be greeted by an abundance of natural light that floods the open living spaces, accentuating the freshly professionally painted interior and gleaming hardwood floors throughout. To the right, a large main closet, half bath, & access to your built-in double garage. To your left, a formal living room with vaulted ceilings & a formal dining room. Moving through the home, you reach the heart of the house: a beautifully appointed kitchen with granite counters, newly professionally painted wood cabinetry, including a pantry & dedicated workspace, that flows seamlessly into the breakfast seating area and 2nd living/family room with propane fireplace and access to the back deck & yard. Each of the 4+1 bedrooms is generously sized, providing plenty of personal space for everyone. The primary suite is a true sanctuary, featuring a luxurious ensuite bathroom with a soaker Jacuzzi tub & walk-in closet. The 2nd bedroom features vaulted ceilings & walk-in closet. 2 more well-appointed bedrooms, full bathroom, & laundry room complete the upper level. The walk-out lower level offers its owners the option of an in-law/guest suite, featuring a large bedroom, full bathroom, and 2 large living areas. Outside, the well-maintained yard offers a private oasis for outdoor activities. Other features to note are the 5 yr old fibreglass oil tank, 7 year old roof, and low operating costs highlighting the homes efficiency. The neighbourhood offers a friendly community with parks, trails, and top schools just steps away, plus convenient shopping, dining, and recreation. Don't miss your chance to own this remarkable property at 48 Castlepark Grove.
Building information
Type
*****
Appliances
*****
Basement Development
*****
Basement Features
*****
Basement Type
*****
Constructed Date
*****
Construction Style Attachment
*****
Exterior Finish
*****
Flooring Type
*****
Foundation Type
*****
Half Bath Total
*****
Size Interior
*****
Stories Total
*****
Total Finished Area
*****
Utility Water
*****
Land information
Amenities
*****
Landscape Features
*****
Sewer
*****
Size Irregular
*****
Size Total
*****
Rooms
Main level
Bath (# pieces 1-6)
*****
Dining nook
*****
Dining room
*****
Living room
*****
Family room
*****
Kitchen
*****
Lower level
Utility room
*****
Games room
*****
Bath (# pieces 1-6)
*****
Bedroom
*****
Second level
Laundry room
*****
Bath (# pieces 1-6)
*****
Ensuite (# pieces 2-6)
*****
Bedroom
*****
Bedroom
*****
Bedroom
*****
Primary Bedroom
*****
Main level
Bath (# pieces 1-6)
*****
Dining nook
*****
Dining room
*****
Living room
*****
Family room
*****
Kitchen
*****
Lower level
Utility room
*****
Games room
*****
Bath (# pieces 1-6)
*****
Bedroom
*****
Second level
Laundry room
*****
Bath (# pieces 1-6)
*****
Ensuite (# pieces 2-6)
*****
Bedroom
*****
Bedroom
*****
Bedroom
*****
Primary Bedroom
*****
Main level
Bath (# pieces 1-6)
*****
Dining nook
*****
Dining room
*****
Living room
*****
Family room
*****
Kitchen
*****
Lower level
Utility room
*****
Games room
*****
Bath (# pieces 1-6)
*****
Bedroom
*****
Second level
Laundry room
*****
Bath (# pieces 1-6)
*****
Ensuite (# pieces 2-6)
*****
Bedroom
*****
Bedroom
*****
Bedroom
*****
Courtesy of Red Door Realty
Book a Showing for this property
Please note that filling out this form you'll be registered and your phone number without the +1 part will be used as a password.
