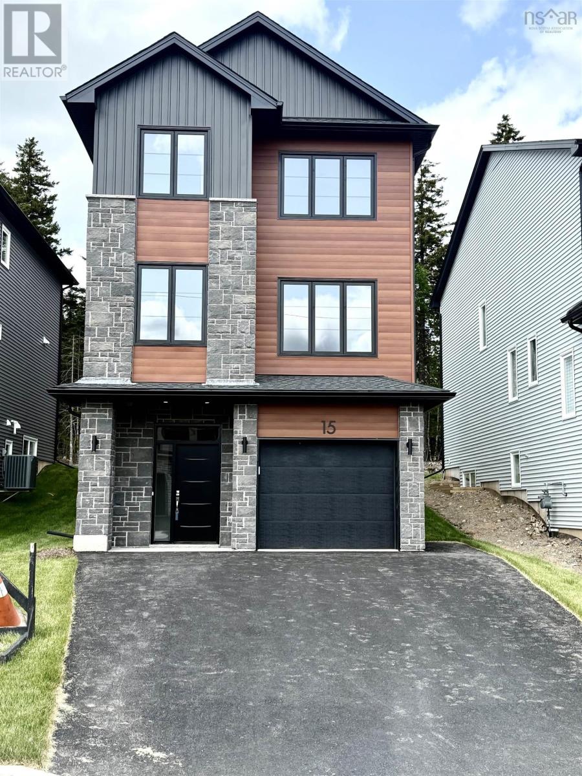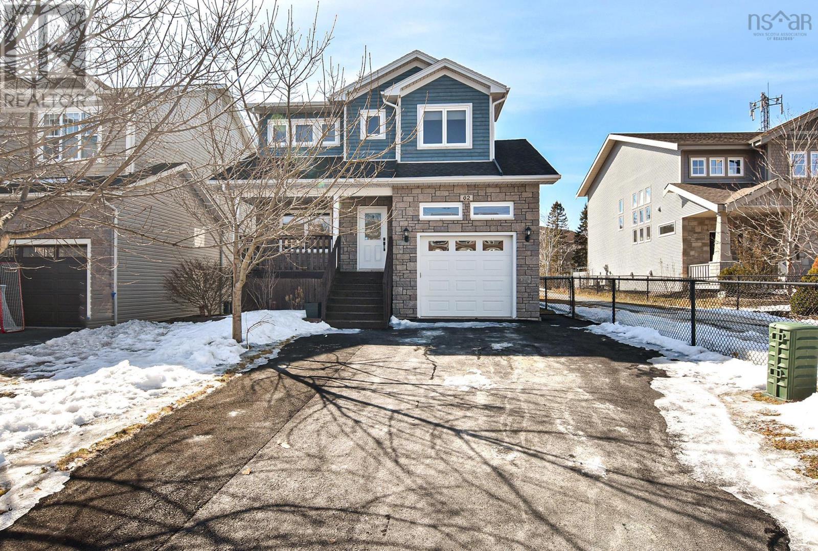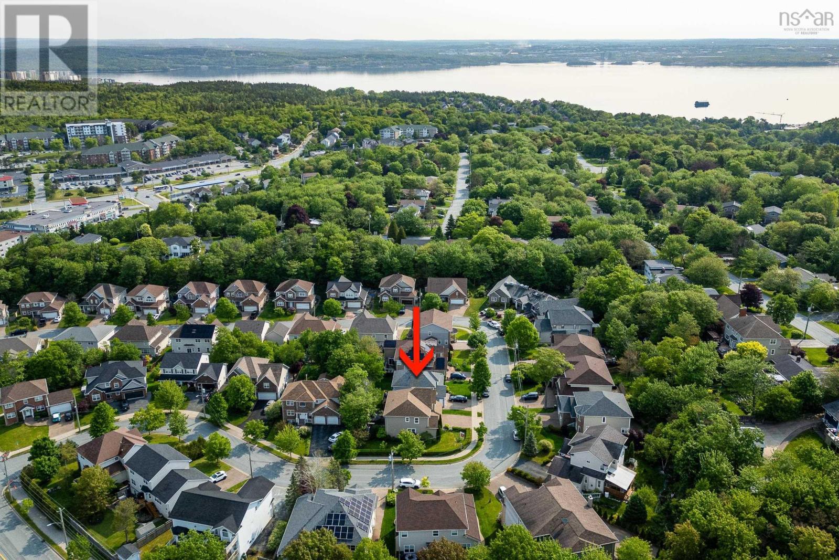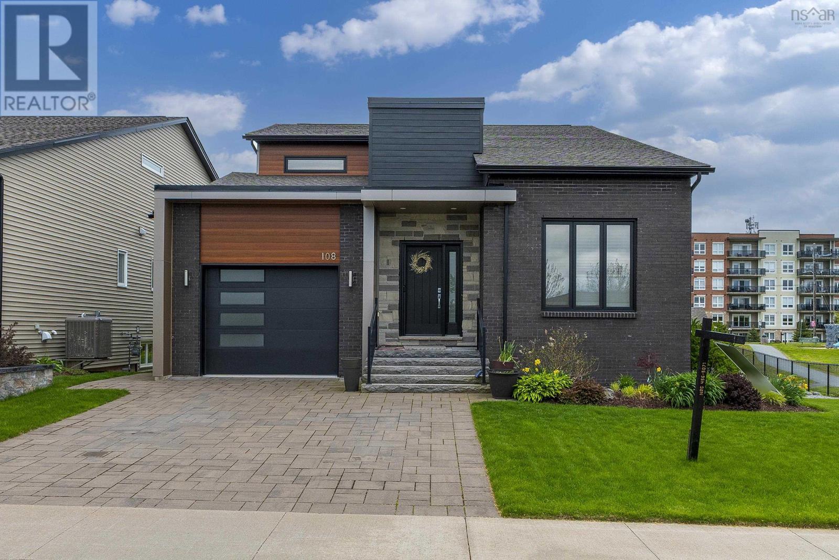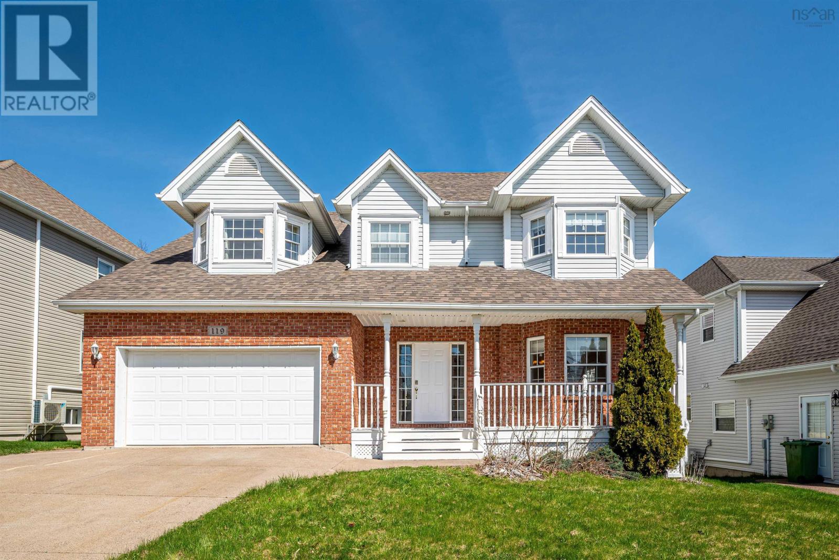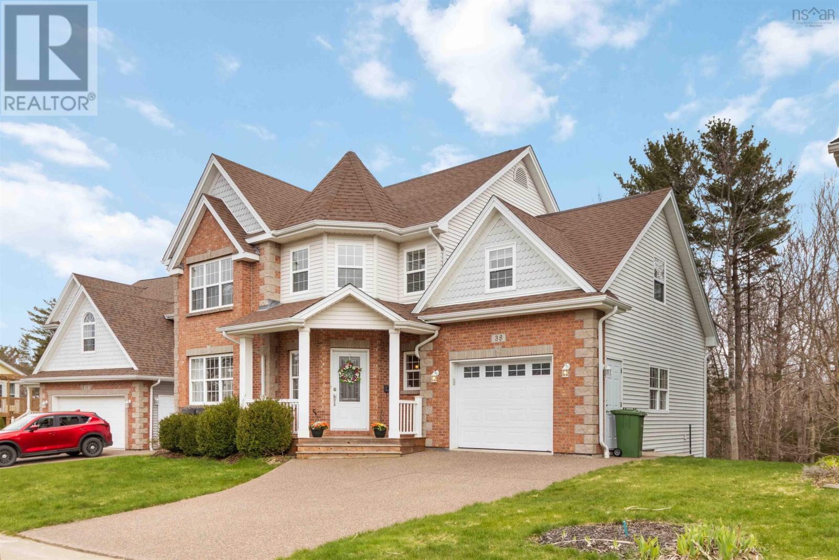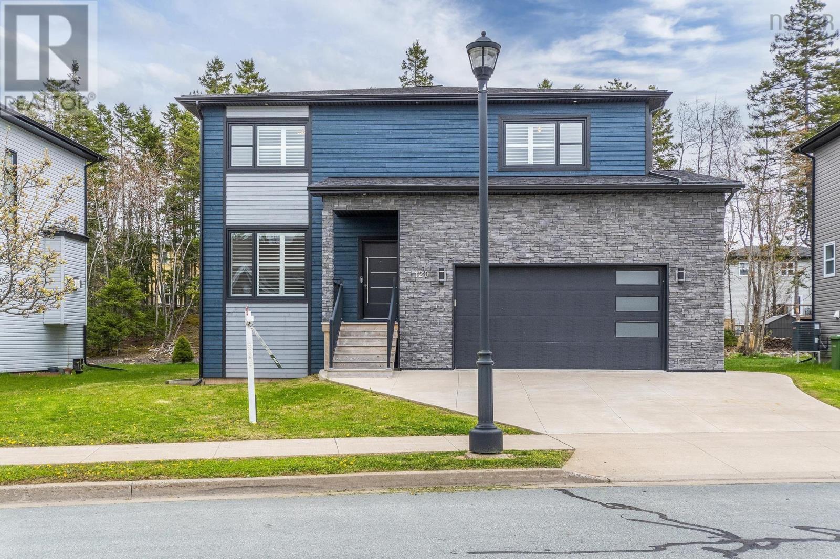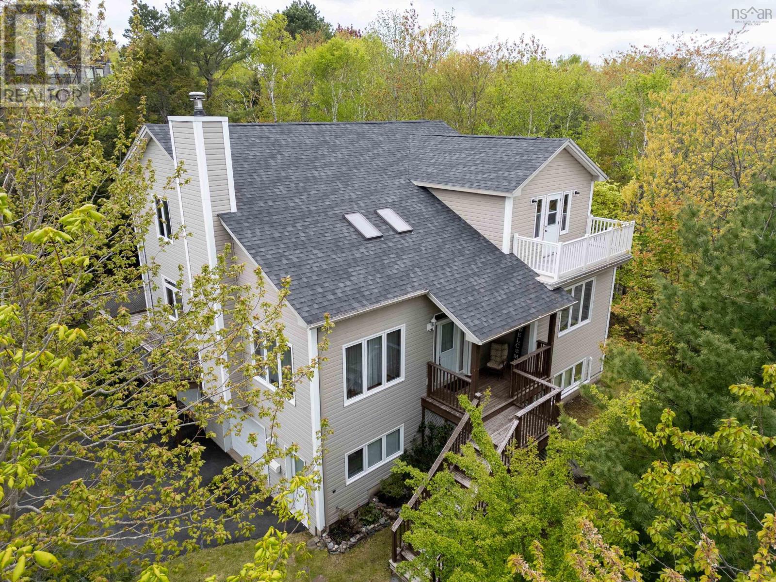Free account required
Unlock the full potential of your property search with a free account! Here's what you'll gain immediate access to:
- Exclusive Access to Every Listing
- Personalized Search Experience
- Favorite Properties at Your Fingertips
- Stay Ahead with Email Alerts
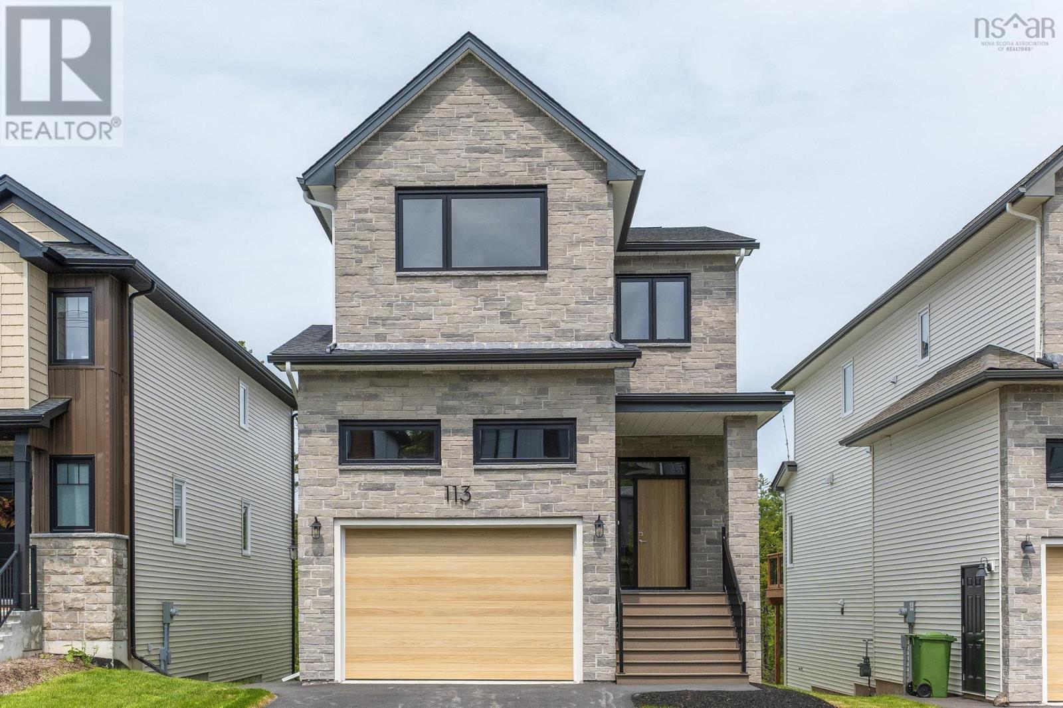
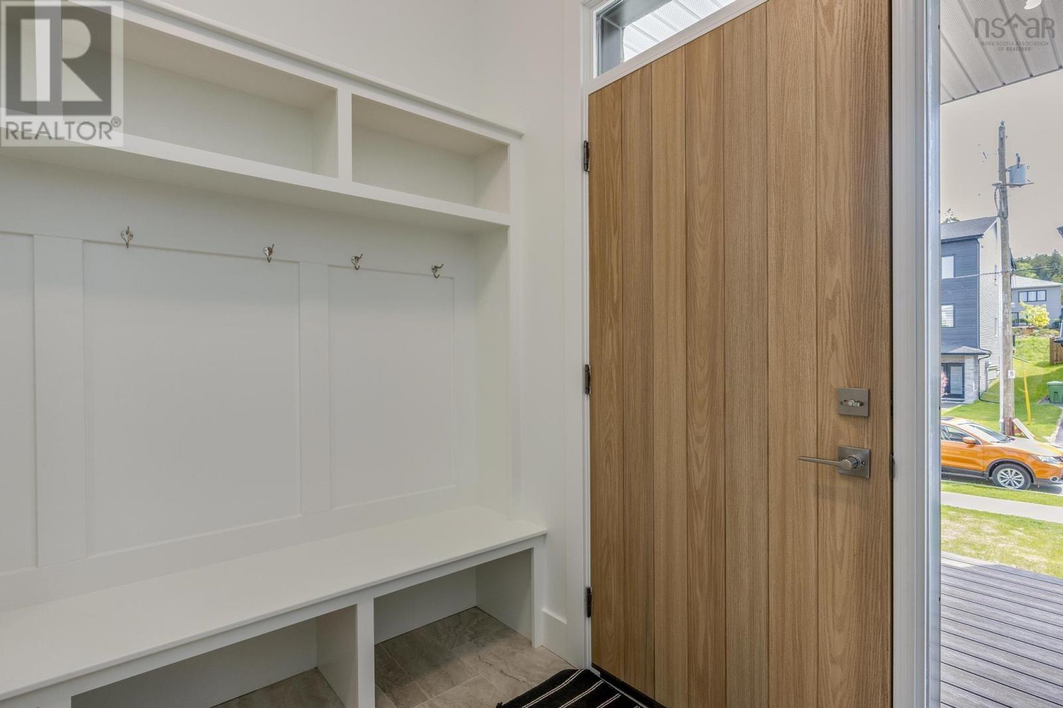
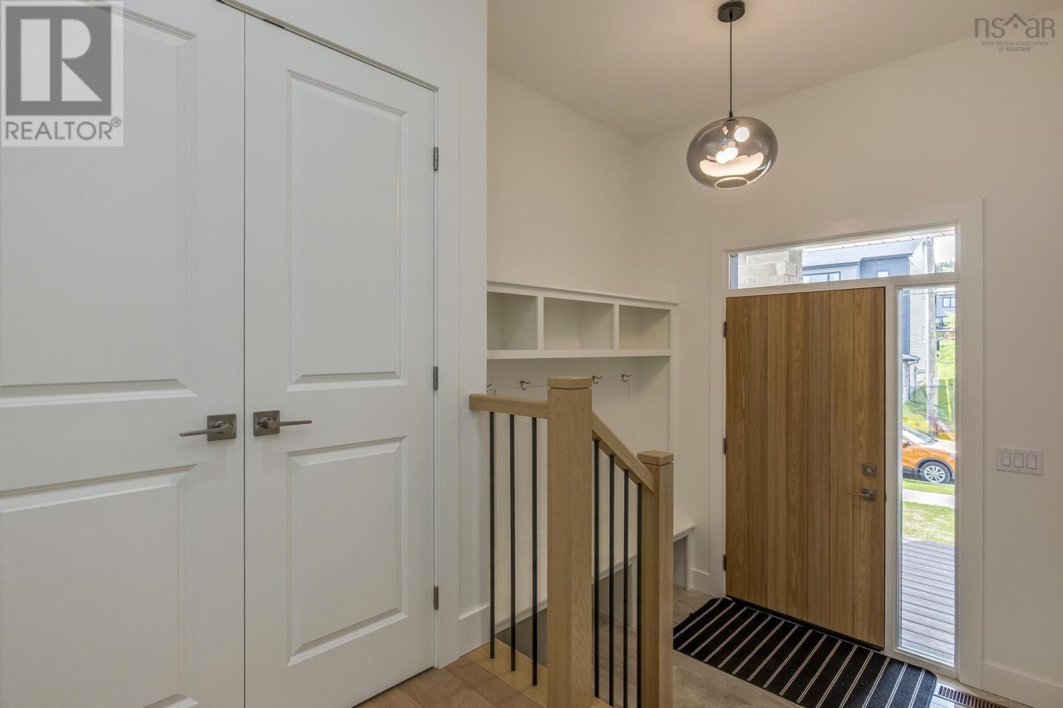
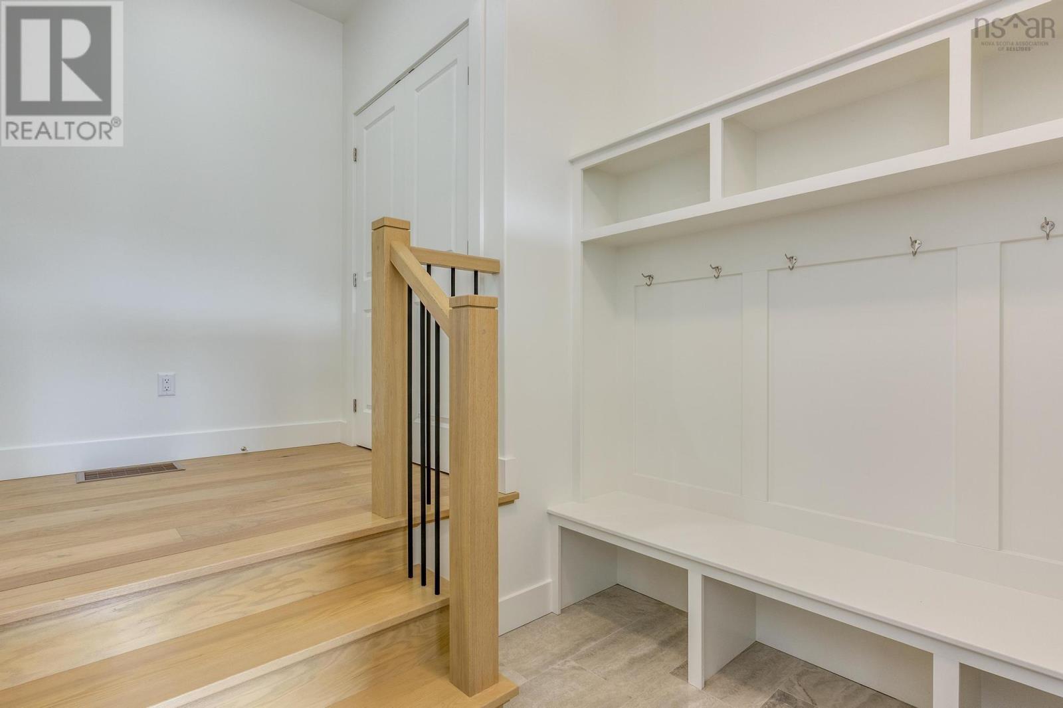
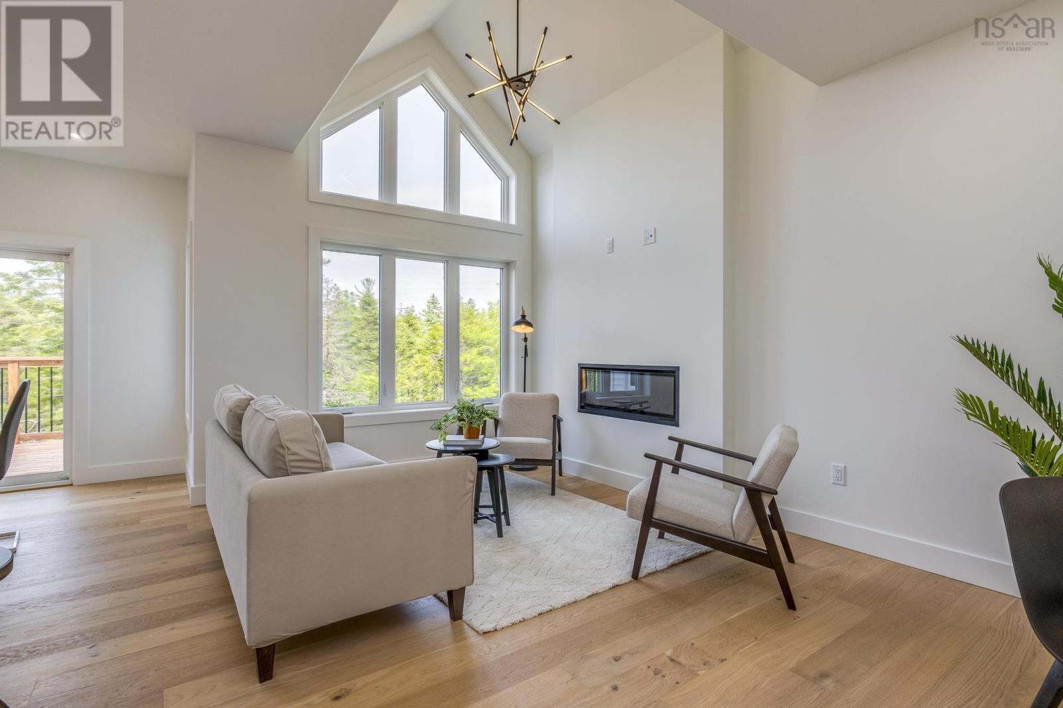
$909,900
PUN56 113 Puncheon Way
Bedford, Nova Scotia, Nova Scotia, B4B2L1
MLS® Number: 202513402
Property description
Welcome to 113 Puncheon Way, The Après Ski model, a luxurious chalet-inspired residence crafted by Rooftight, set on a spacious 7,610 sq/ft lot in popular Brookline Park in the Parks of West Bedford, Halifax Nova Scotia. This stunning home blends warmth and sophistication, offering high-end finishes and thoughtful design throughout. Step inside to discover a show-stopping 2-storey living room with soaring vaulted ceilings and a sleek modern fireplace, creating an atmosphere thats both grand and inviting. The kitchen is equally impressive with quartz countertops, a stylish island with seating for three, and an oversized walk-in pantryperfect for those who love to cook or entertain. The fully ducted heat pump system ensures year-round comfort, while 9-foot ceilings on both the main level and basement enhance the sense of space. The walk-out basement is designed for entertaining, complete with a wet bar thats ideal for hosting. With 4 spacious bedrooms and 3.5 bathrooms, including a convenient second-floor laundry and all appliances included, this home is move-in ready. Dont miss the hidden gem in the primary suitea bonus storage area within the walk-in closet, perfect for luggage, seasonal wear, or a growing shoe collection. Ask us about Rooftights exclusive 2-Year Whole Home Warranty, and fall in love with the unmatched charm and elevated lifestyle at 113 Puncheon Way.
Building information
Type
*****
Appliances
*****
Construction Style Attachment
*****
Cooling Type
*****
Exterior Finish
*****
Fireplace Present
*****
Flooring Type
*****
Foundation Type
*****
Half Bath Total
*****
Size Interior
*****
Stories Total
*****
Total Finished Area
*****
Utility Water
*****
Land information
Amenities
*****
Landscape Features
*****
Sewer
*****
Size Irregular
*****
Size Total
*****
Rooms
Main level
Foyer
*****
Bath (# pieces 1-6)
*****
Bedroom
*****
Bedroom
*****
Ensuite (# pieces 2-6)
*****
Primary Bedroom
*****
Other
*****
Bath (# pieces 1-6)
*****
Dining room
*****
Kitchen
*****
Living room
*****
Lower level
Utility room
*****
Bath (# pieces 1-6)
*****
Bedroom
*****
Recreational, Games room
*****
Main level
Foyer
*****
Bath (# pieces 1-6)
*****
Bedroom
*****
Bedroom
*****
Ensuite (# pieces 2-6)
*****
Primary Bedroom
*****
Other
*****
Bath (# pieces 1-6)
*****
Dining room
*****
Kitchen
*****
Living room
*****
Lower level
Utility room
*****
Bath (# pieces 1-6)
*****
Bedroom
*****
Recreational, Games room
*****
Main level
Foyer
*****
Bath (# pieces 1-6)
*****
Bedroom
*****
Bedroom
*****
Ensuite (# pieces 2-6)
*****
Primary Bedroom
*****
Other
*****
Bath (# pieces 1-6)
*****
Dining room
*****
Kitchen
*****
Living room
*****
Lower level
Utility room
*****
Bath (# pieces 1-6)
*****
Bedroom
*****
Recreational, Games room
*****
Main level
Foyer
*****
Bath (# pieces 1-6)
*****
Bedroom
*****
Bedroom
*****
Ensuite (# pieces 2-6)
*****
Courtesy of Royal LePage Atlantic
Book a Showing for this property
Please note that filling out this form you'll be registered and your phone number without the +1 part will be used as a password.
