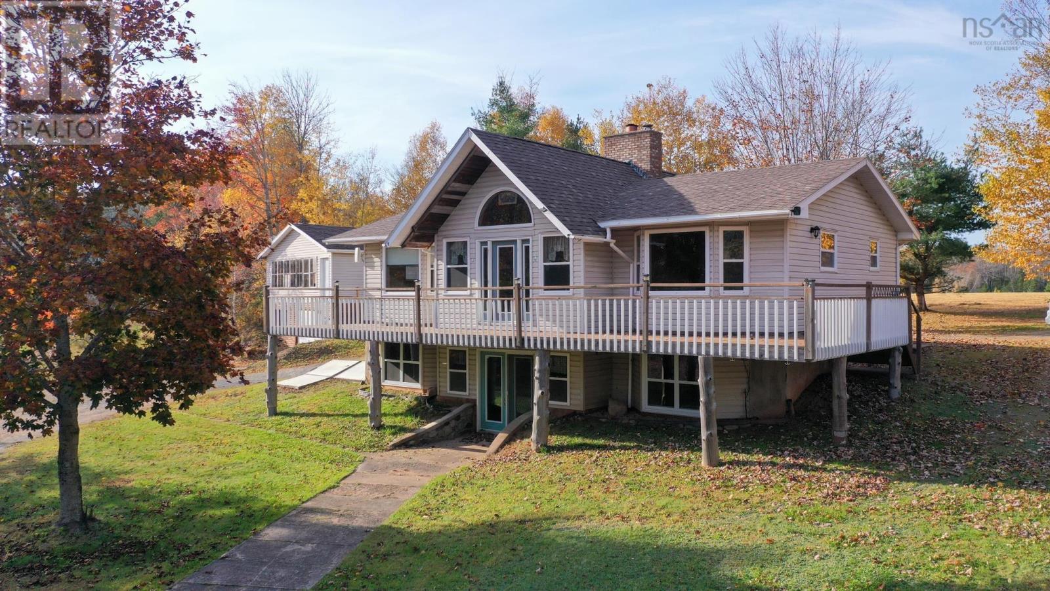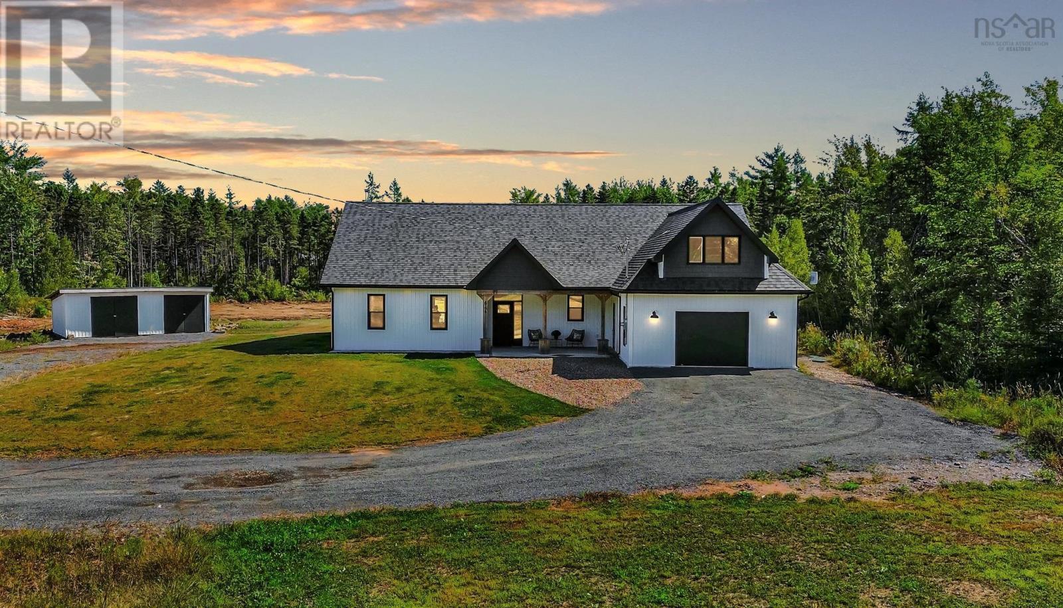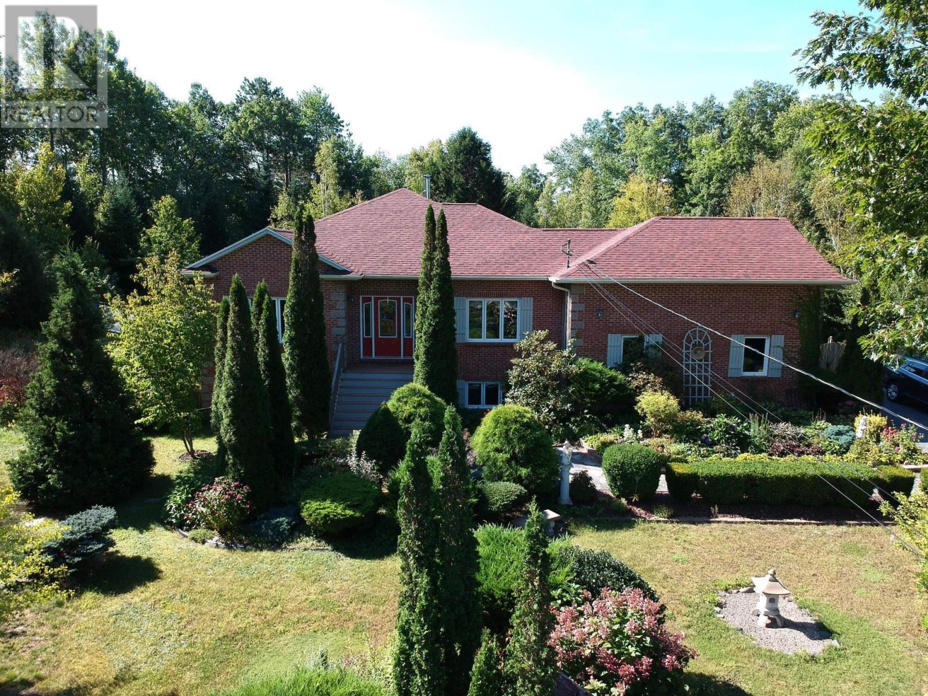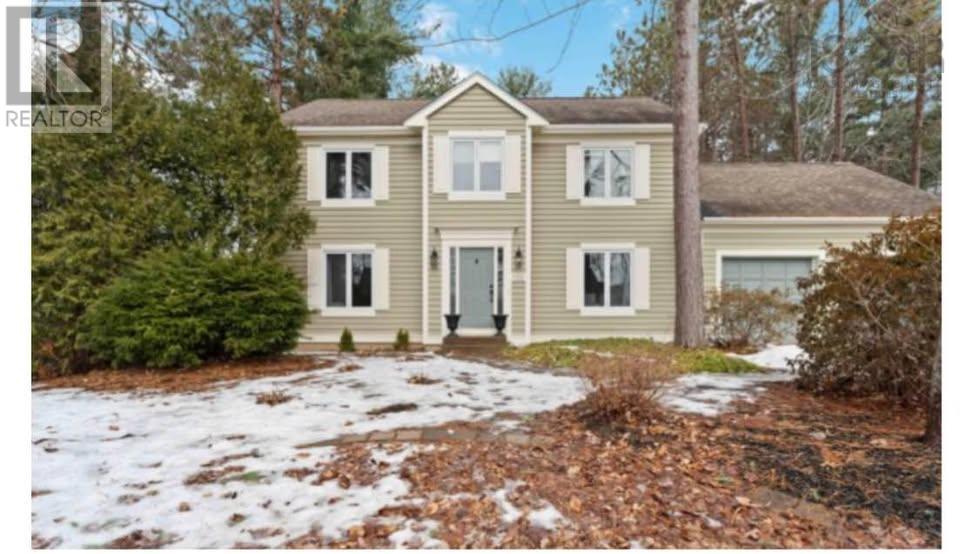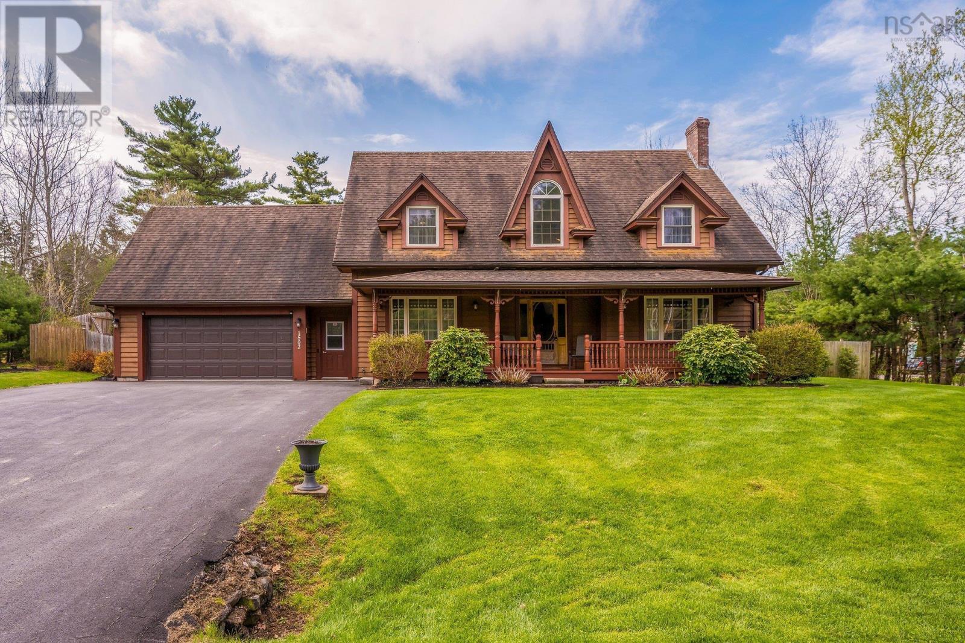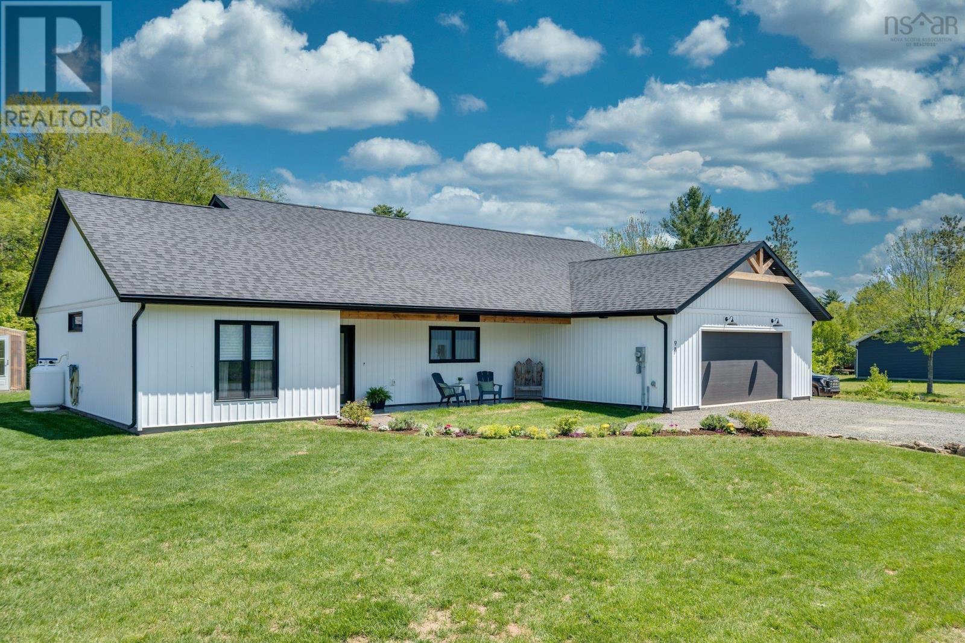Free account required
Unlock the full potential of your property search with a free account! Here's what you'll gain immediate access to:
- Exclusive Access to Every Listing
- Personalized Search Experience
- Favorite Properties at Your Fingertips
- Stay Ahead with Email Alerts
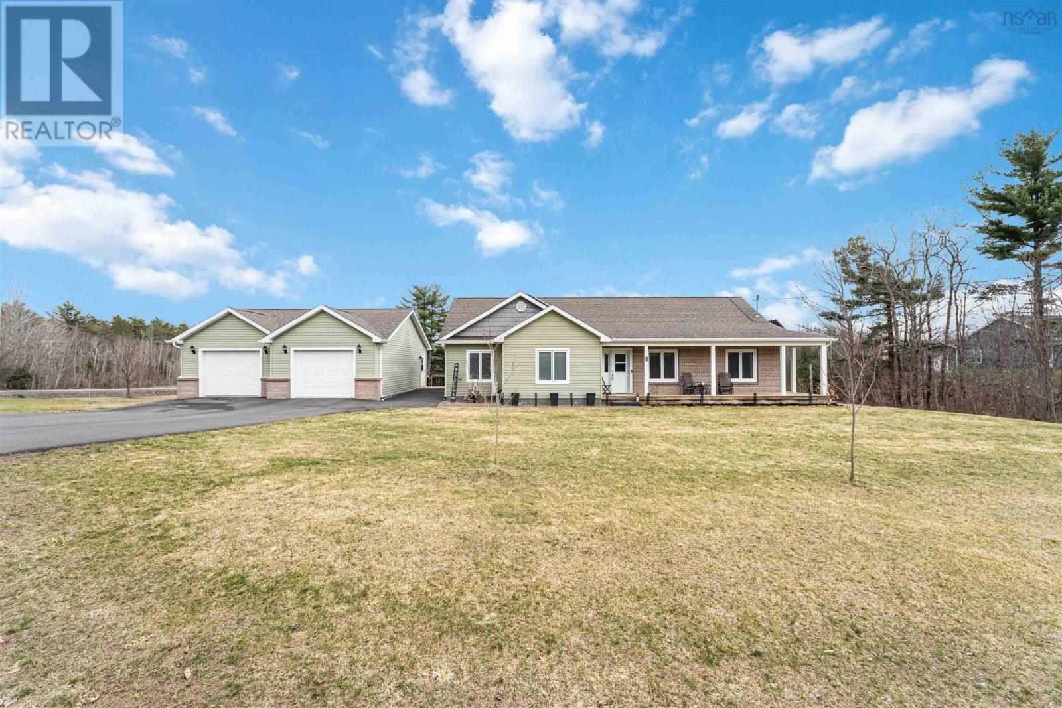
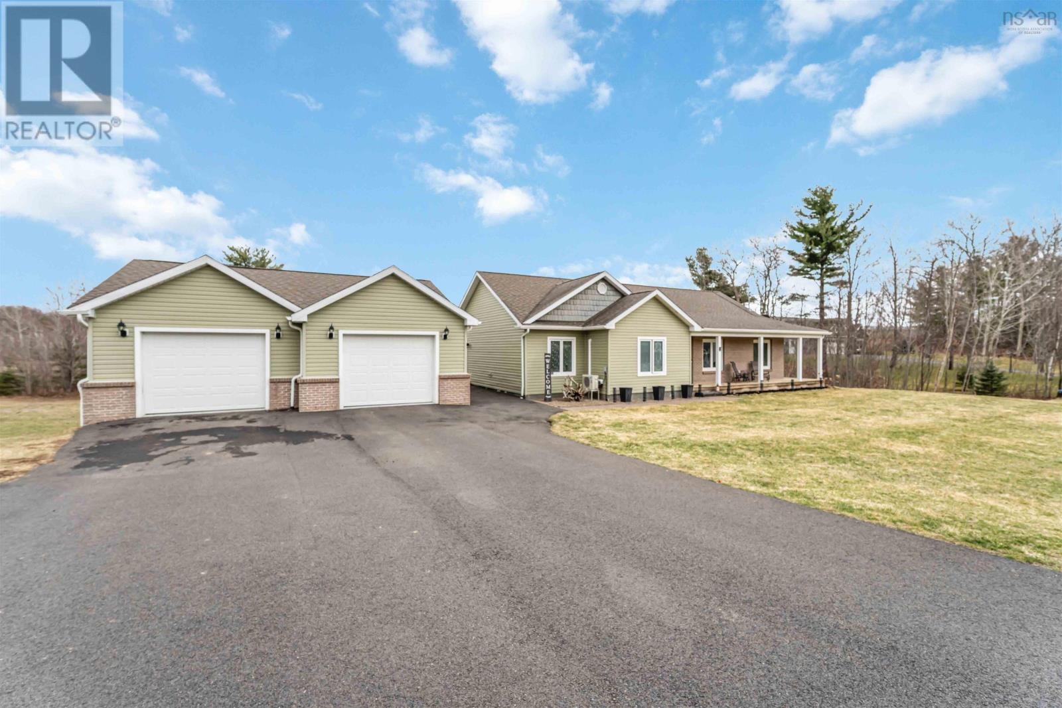
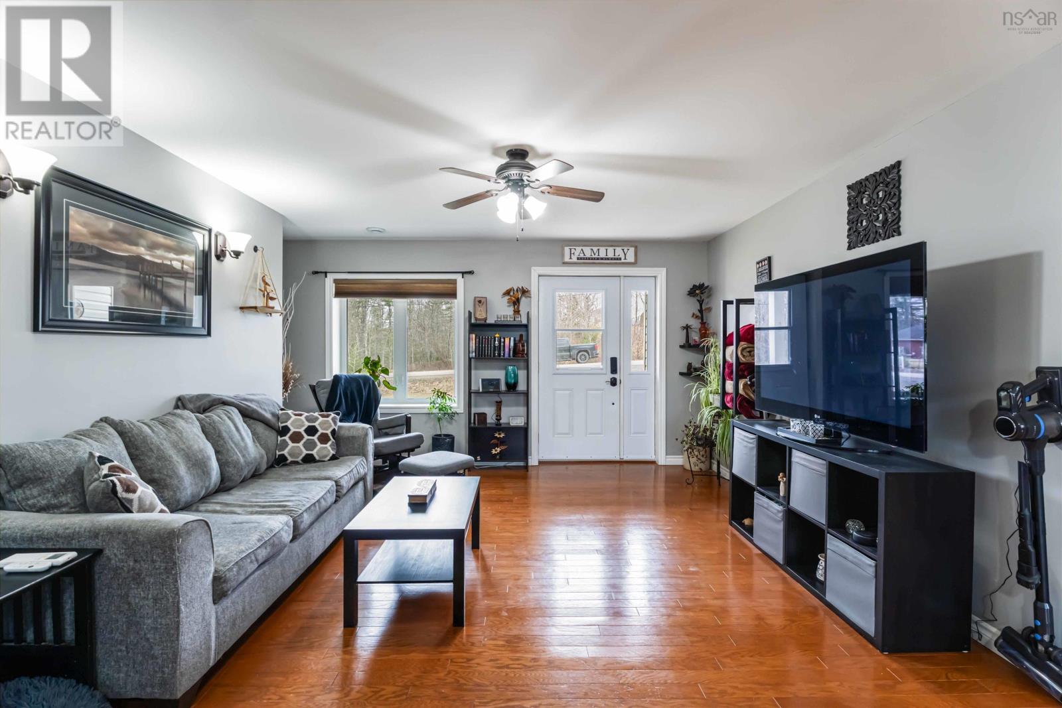
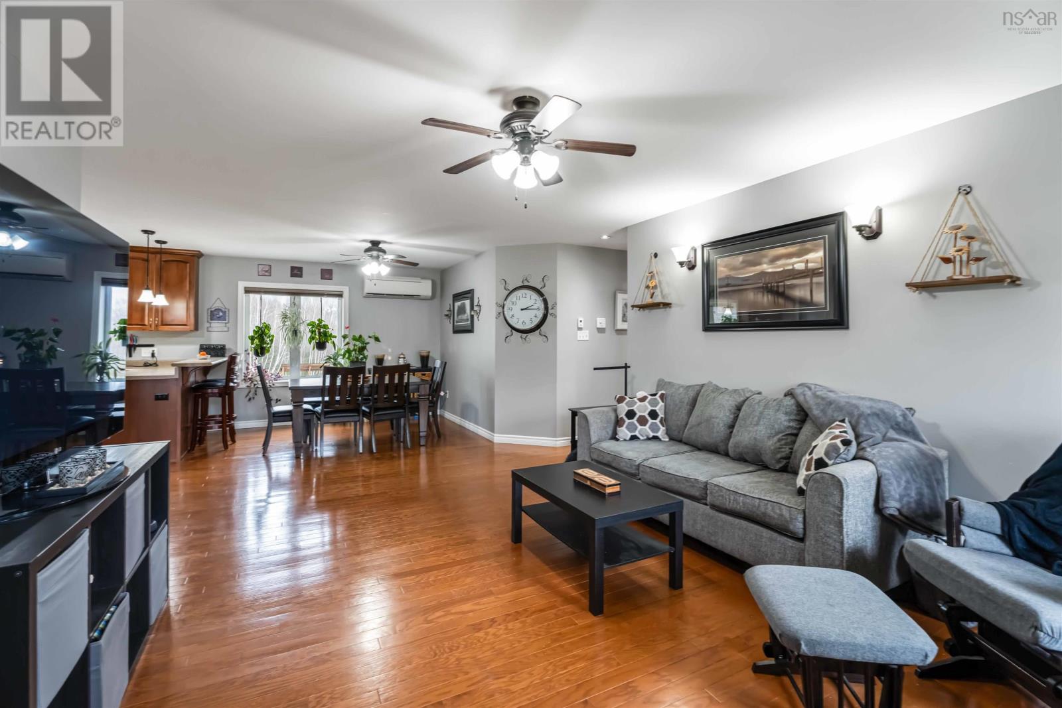
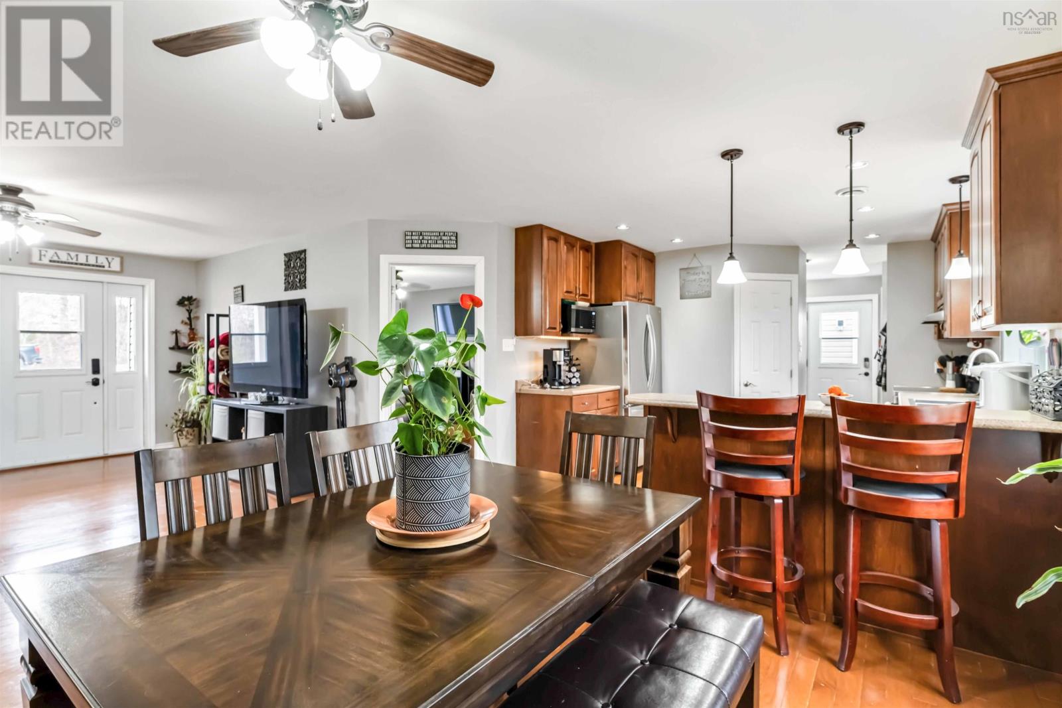
$699,900
9 Cogwheel Crescent
Cambridge, Nova Scotia, Nova Scotia, B0P1G0
MLS® Number: 202506214
Property description
Set on 1.2 acres in a prestigious enclave of fine homes, this impressive executive bungalow in Cambridge offers elevated comfort with top-tier efficiency. As an added bonus, buyers will receive a $1,500 decorating incentive. To be paid out on closing, this rebate gives you more freedom to personalize your new home just the way you like it. Built with ICF construction, triple-pane windows, solar panels, in-floor heat, and three heat pumps, this home boasts an enviable energy efficiency rating of 59. Inside, a well-planned layout maximizes both space and natural light. With over 3,700 sq. ft. of total living area, including 3 bedrooms, 3 full baths, and a sprawling lower level, there?s room for every lifestyle?whether you're looking for space to entertain, unwind, or create additional living quarters. A standout feature is the bonus room beneath the XL double garage, complete with its own woodstove and exterior entrance?ideal for a workshop, studio, or private retreat. The property is beautifully equipped for outdoor enjoyment, featuring an inground sprinkler system with timers, a greenhouse with power and water, a 3-season solarium, firepit area, hot tub, gazebo, lawn tractor with attachments and a 32x16 above-ground pool. Wired for and with a generator and move-in ready for a new family. Just under 30 minutes to 14 Wing Greenwood, 15 minutes to the amenities of New Minas, and minutes from the hospital and local schools.
Building information
Type
*****
Appliances
*****
Architectural Style
*****
Basement Development
*****
Basement Features
*****
Basement Type
*****
Constructed Date
*****
Construction Style Attachment
*****
Cooling Type
*****
Exterior Finish
*****
Flooring Type
*****
Half Bath Total
*****
Size Interior
*****
Stories Total
*****
Total Finished Area
*****
Utility Water
*****
Land information
Acreage
*****
Amenities
*****
Landscape Features
*****
Sewer
*****
Size Irregular
*****
Size Total
*****
Rooms
Main level
Ensuite (# pieces 2-6)
*****
Other
*****
Primary Bedroom
*****
Other
*****
Bath (# pieces 1-6)
*****
Bedroom
*****
Bedroom
*****
Living room
*****
Other
*****
Dining room
*****
Kitchen
*****
Mud room
*****
Lower level
Recreational, Games room
*****
Utility room
*****
Bath (# pieces 1-6)
*****
Recreational, Games room
*****
Recreational, Games room
*****
Main level
Ensuite (# pieces 2-6)
*****
Other
*****
Primary Bedroom
*****
Other
*****
Bath (# pieces 1-6)
*****
Bedroom
*****
Bedroom
*****
Living room
*****
Other
*****
Dining room
*****
Kitchen
*****
Mud room
*****
Lower level
Recreational, Games room
*****
Utility room
*****
Bath (# pieces 1-6)
*****
Recreational, Games room
*****
Recreational, Games room
*****
Main level
Ensuite (# pieces 2-6)
*****
Other
*****
Primary Bedroom
*****
Other
*****
Bath (# pieces 1-6)
*****
Bedroom
*****
Bedroom
*****
Living room
*****
Other
*****
Dining room
*****
Kitchen
*****
Mud room
*****
Lower level
Recreational, Games room
*****
Utility room
*****
Bath (# pieces 1-6)
*****
Recreational, Games room
*****
Courtesy of Exit Realty Town & Country
Book a Showing for this property
Please note that filling out this form you'll be registered and your phone number without the +1 part will be used as a password.
