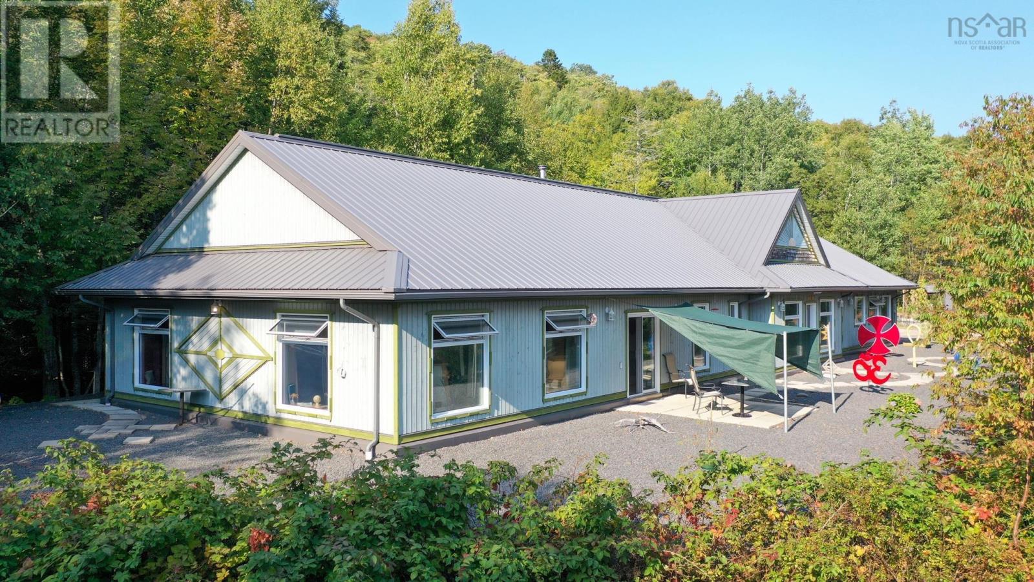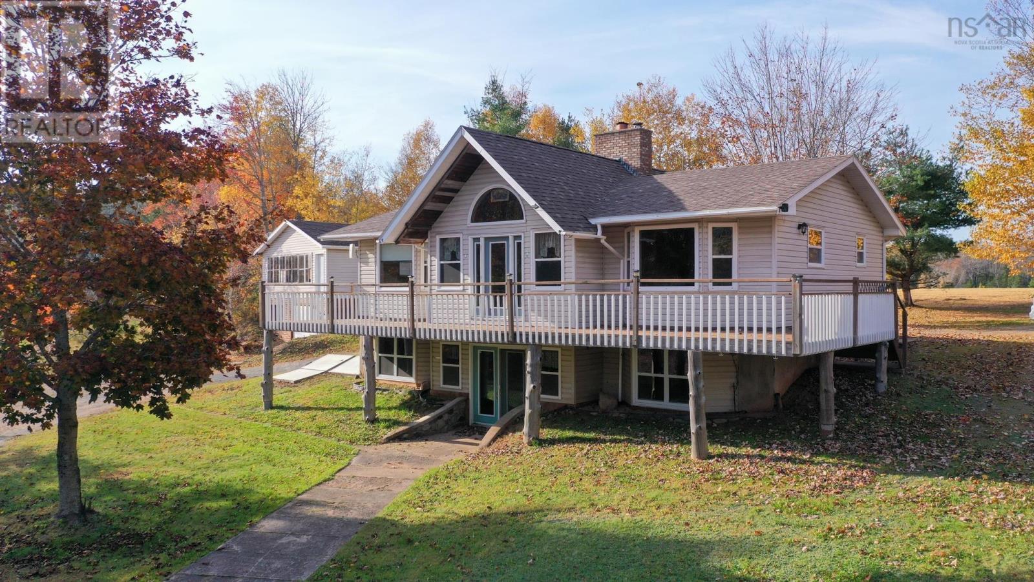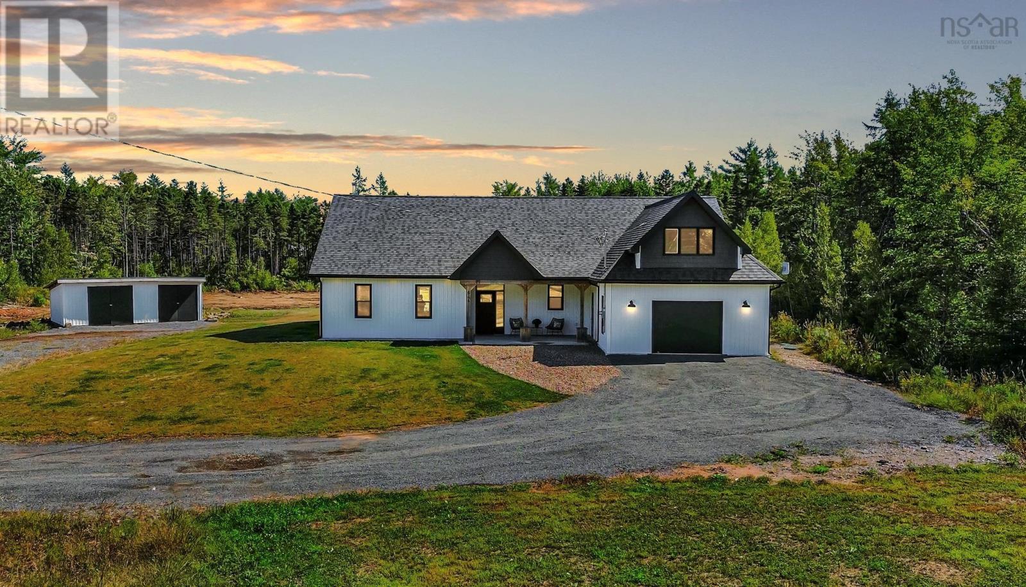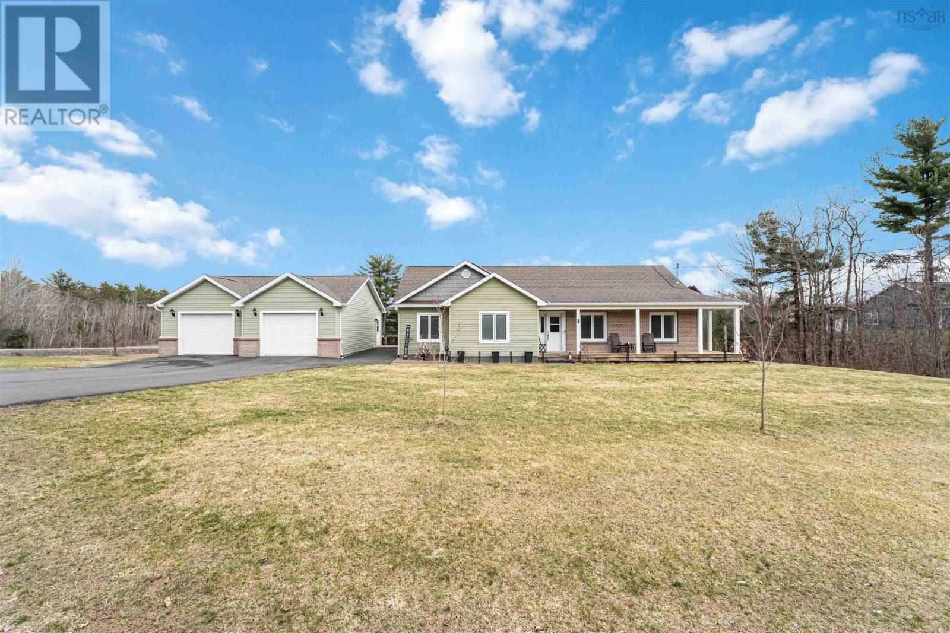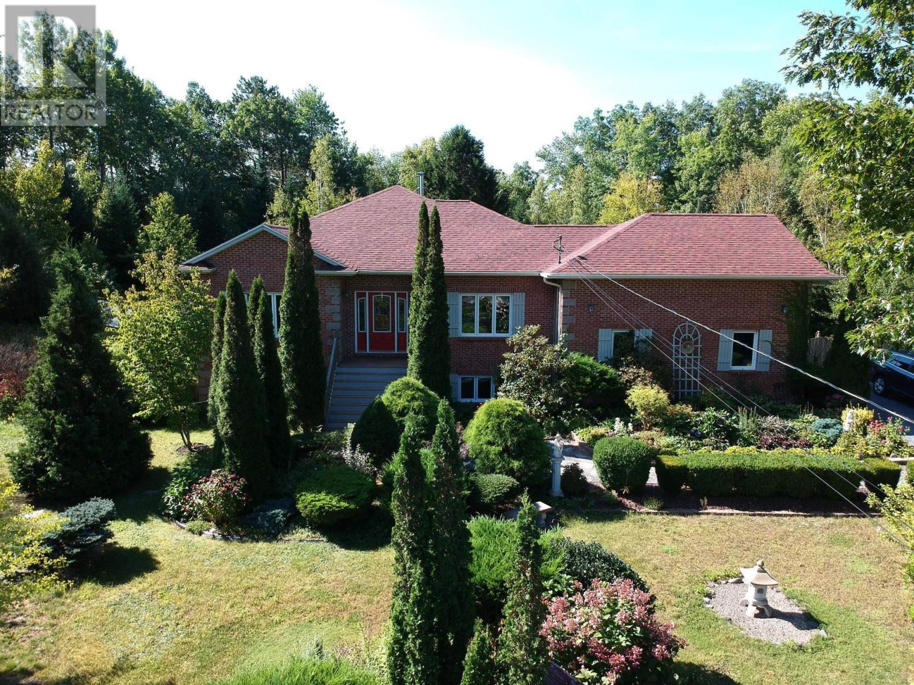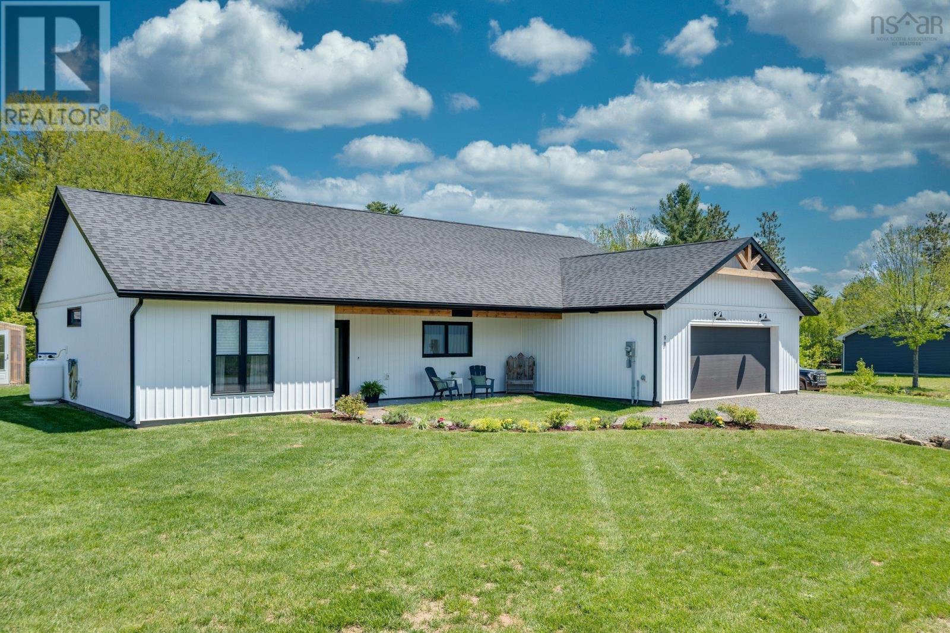Free account required
Unlock the full potential of your property search with a free account! Here's what you'll gain immediate access to:
- Exclusive Access to Every Listing
- Personalized Search Experience
- Favorite Properties at Your Fingertips
- Stay Ahead with Email Alerts

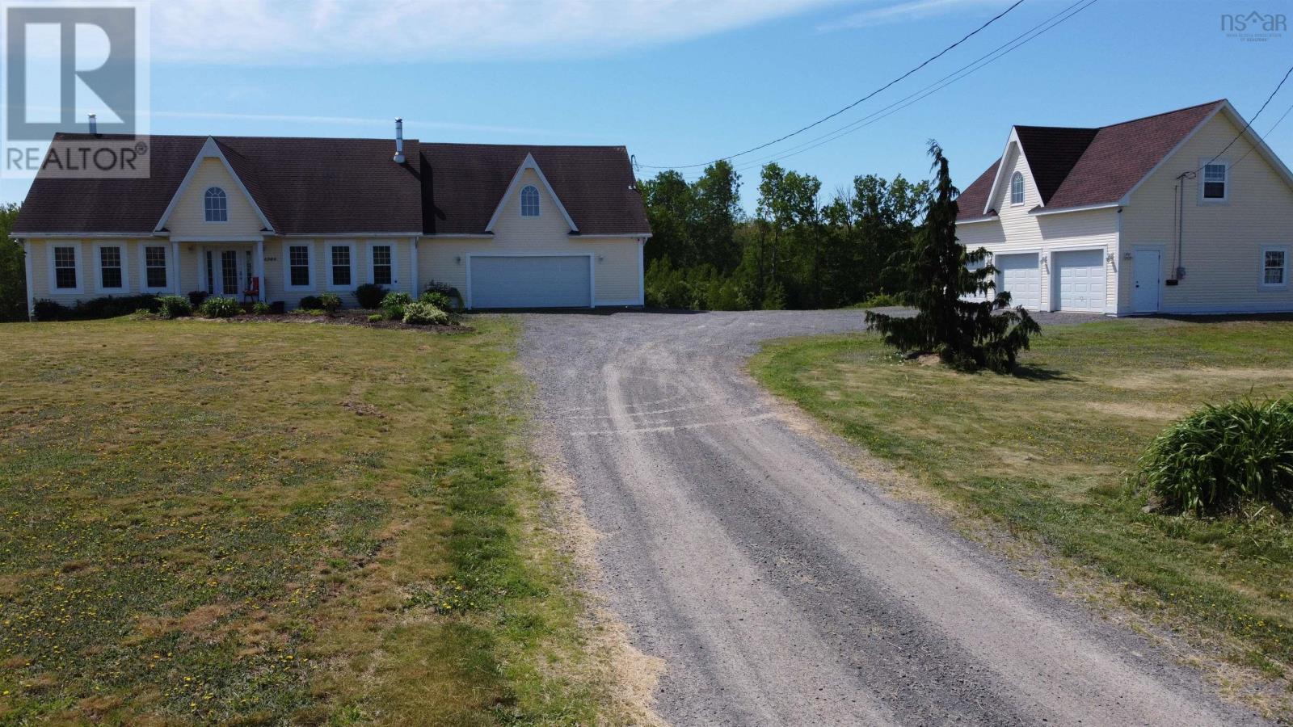
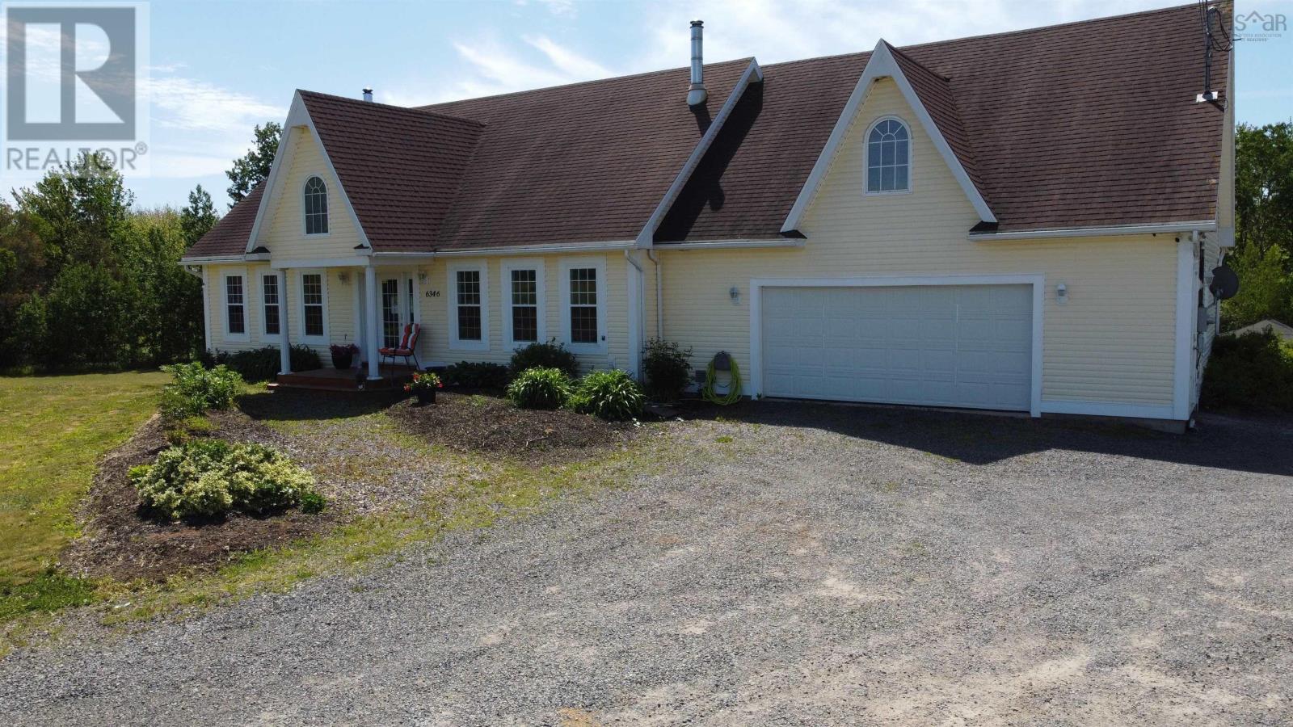
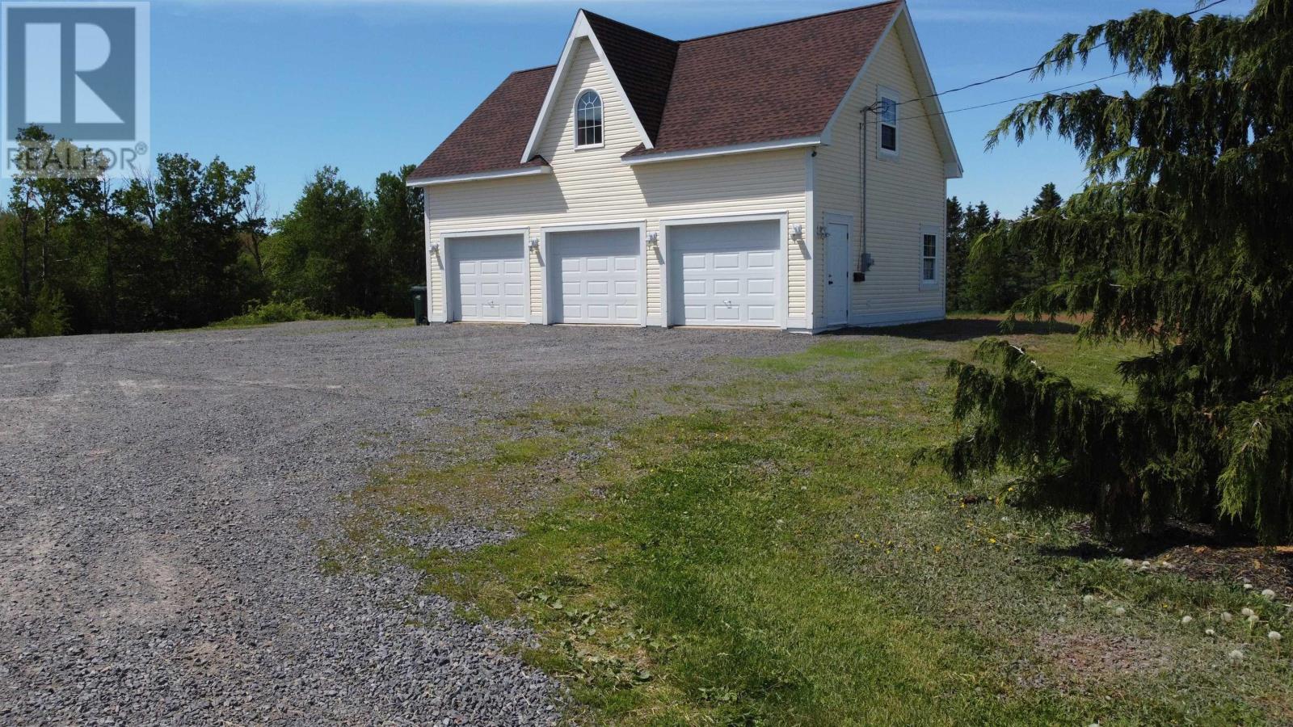
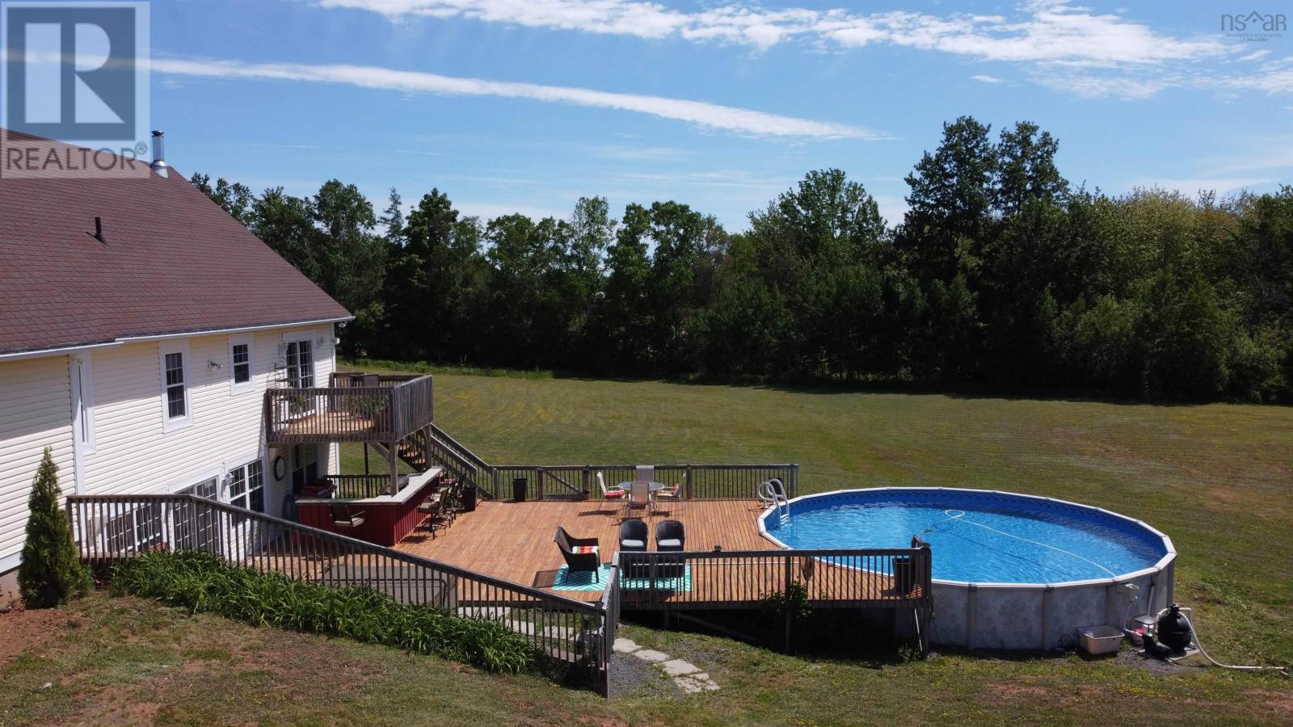
$779,000
6346 Highway 221
Lakeville, Nova Scotia, Nova Scotia, B0P1G0
MLS® Number: 202511599
Property description
Views of the surrounding countryside, large home with 3 bay detached wired & heated garage set on 6.4 acres. Upon entering the home you are in the large front foyer with views of the open concept design, the great room with cathedral ceiling, dining room with views to the private back yard and a large kitchen with plenty of space for meal preparing and easy conversation with family and guests. From the main area you move towards the den and games room area complete with state of the art golf simulator (optional with purchase) and a complete bar /den for entertaining. The upper level accessed from the main foyer is home to a large primary suite complete with en-suited bath and walk in closet also on the upper level is an adjoining loft with a view to the great room below. The lower level of the home is complete with a recreational area, 2 large bedrooms, den/office and an additional bathroom. The lower level is at grade providing large windows with access to the pool area with large amounts of deck space as well as an outdoor kitchen. The home is efficiently heated and cooled with in-floor heating and a heat pump as well as the warmth from a wood stove. In addition there is a Detached, triple, wired, heated garage with a finished 2nd floor living or office space. The home has a generator panel wired in for worry free power when needed.
Building information
Type
*****
Appliances
*****
Basement Development
*****
Basement Features
*****
Basement Type
*****
Constructed Date
*****
Construction Style Attachment
*****
Cooling Type
*****
Exterior Finish
*****
Flooring Type
*****
Foundation Type
*****
Half Bath Total
*****
Size Interior
*****
Stories Total
*****
Total Finished Area
*****
Utility Water
*****
Land information
Acreage
*****
Sewer
*****
Size Irregular
*****
Size Total
*****
Rooms
Main level
Storage
*****
Foyer
*****
Bath (# pieces 1-6)
*****
Games room
*****
Den
*****
Kitchen
*****
Dining room
*****
Living room
*****
Foyer
*****
Lower level
Laundry room
*****
Bath (# pieces 1-6)
*****
Bedroom
*****
Bedroom
*****
Bedroom
*****
Media
*****
Second level
Storage
*****
Ensuite (# pieces 2-6)
*****
Games room
*****
Primary Bedroom
*****
Main level
Storage
*****
Foyer
*****
Bath (# pieces 1-6)
*****
Games room
*****
Den
*****
Kitchen
*****
Dining room
*****
Living room
*****
Foyer
*****
Lower level
Laundry room
*****
Bath (# pieces 1-6)
*****
Bedroom
*****
Bedroom
*****
Bedroom
*****
Media
*****
Second level
Storage
*****
Ensuite (# pieces 2-6)
*****
Games room
*****
Primary Bedroom
*****
Main level
Storage
*****
Foyer
*****
Bath (# pieces 1-6)
*****
Games room
*****
Den
*****
Kitchen
*****
Dining room
*****
Living room
*****
Foyer
*****
Lower level
Laundry room
*****
Bath (# pieces 1-6)
*****
Bedroom
*****
Courtesy of Homelife City & Valley
Book a Showing for this property
Please note that filling out this form you'll be registered and your phone number without the +1 part will be used as a password.
