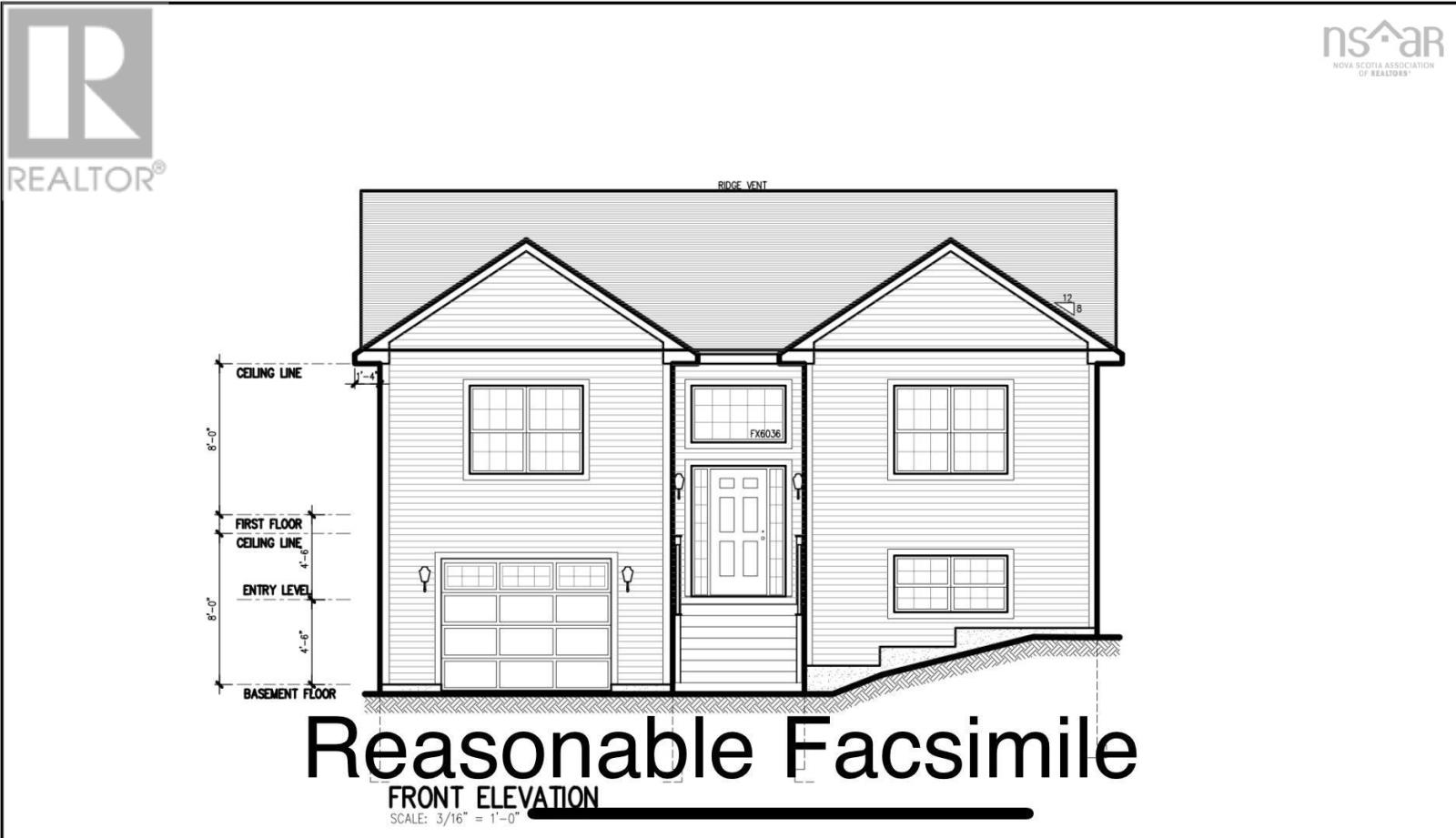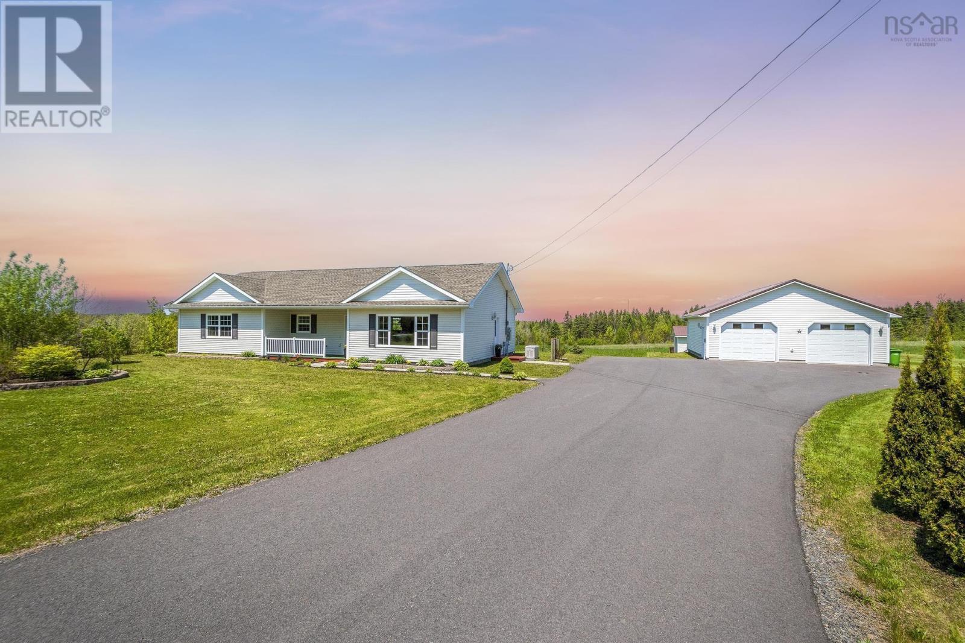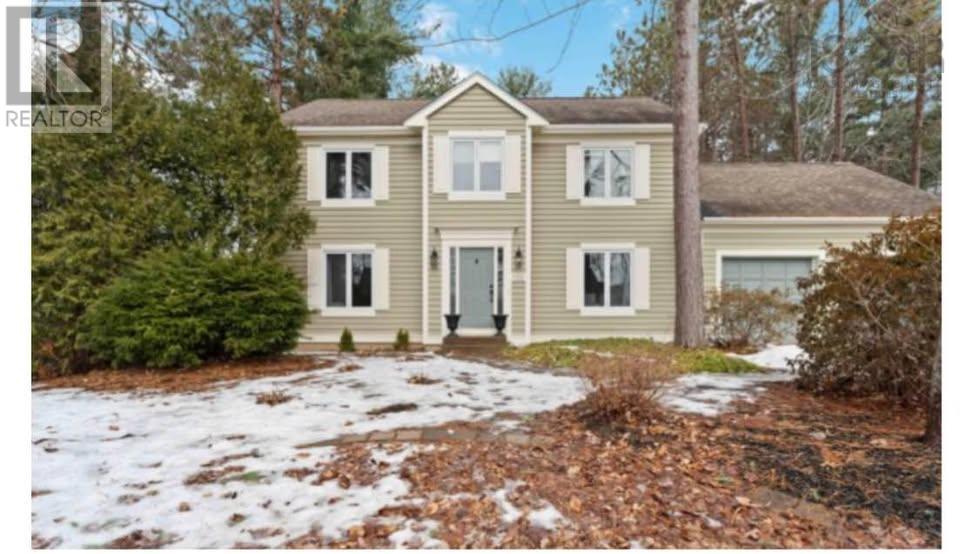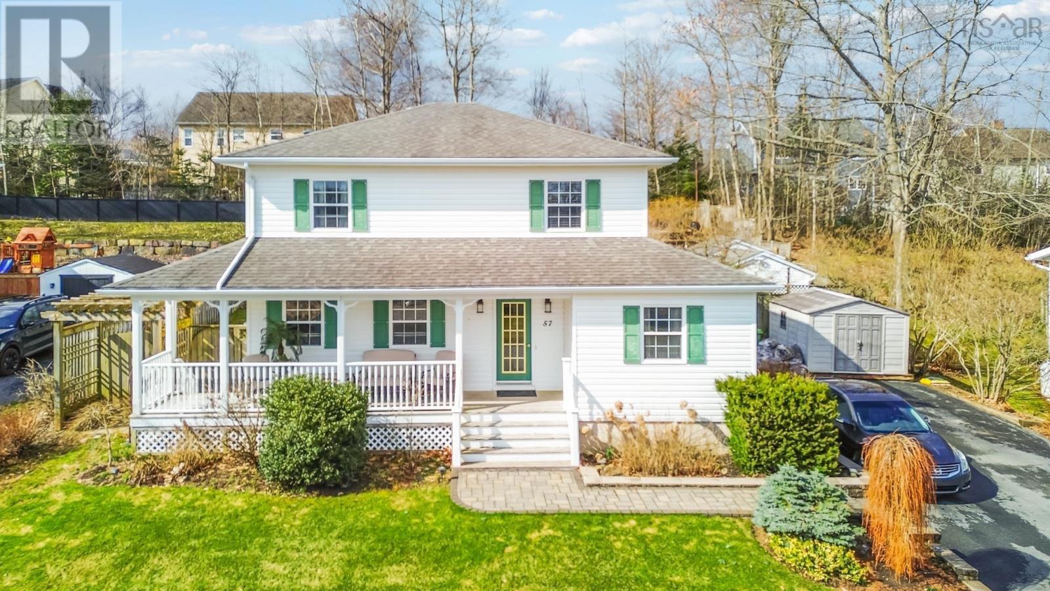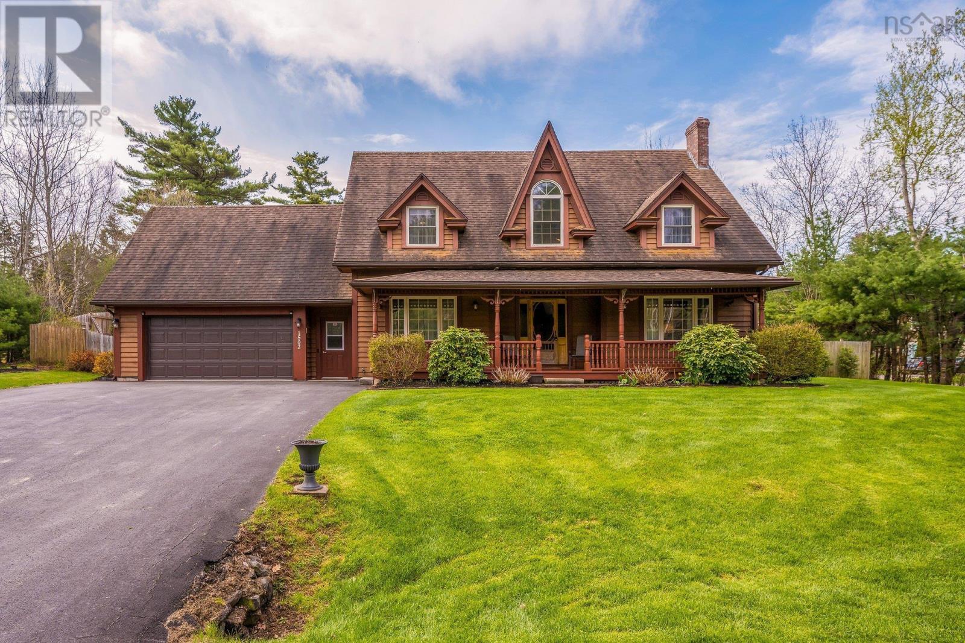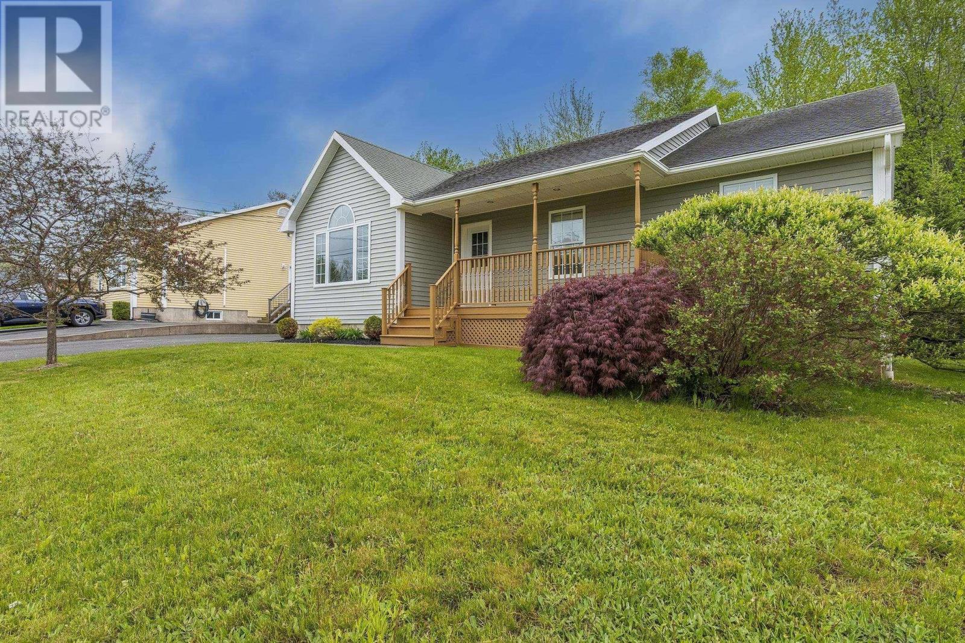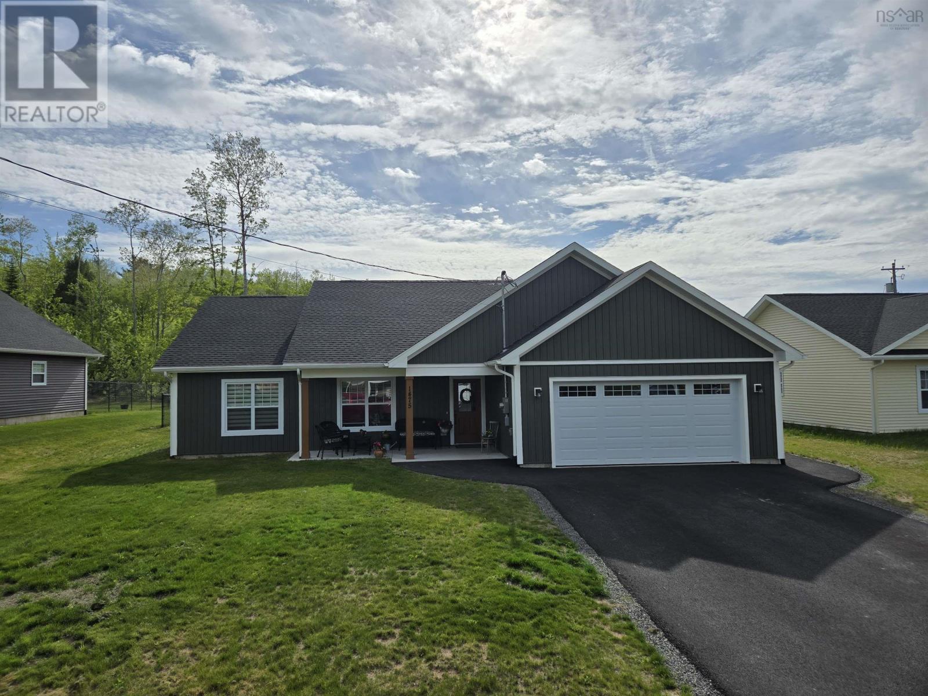Free account required
Unlock the full potential of your property search with a free account! Here's what you'll gain immediate access to:
- Exclusive Access to Every Listing
- Personalized Search Experience
- Favorite Properties at Your Fingertips
- Stay Ahead with Email Alerts
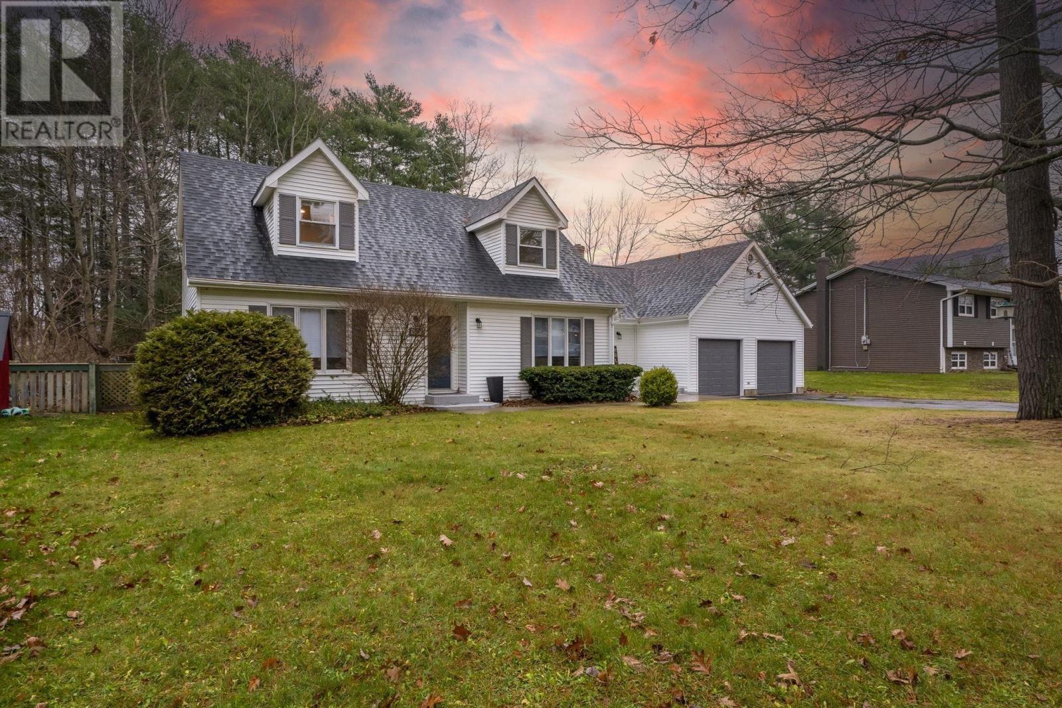
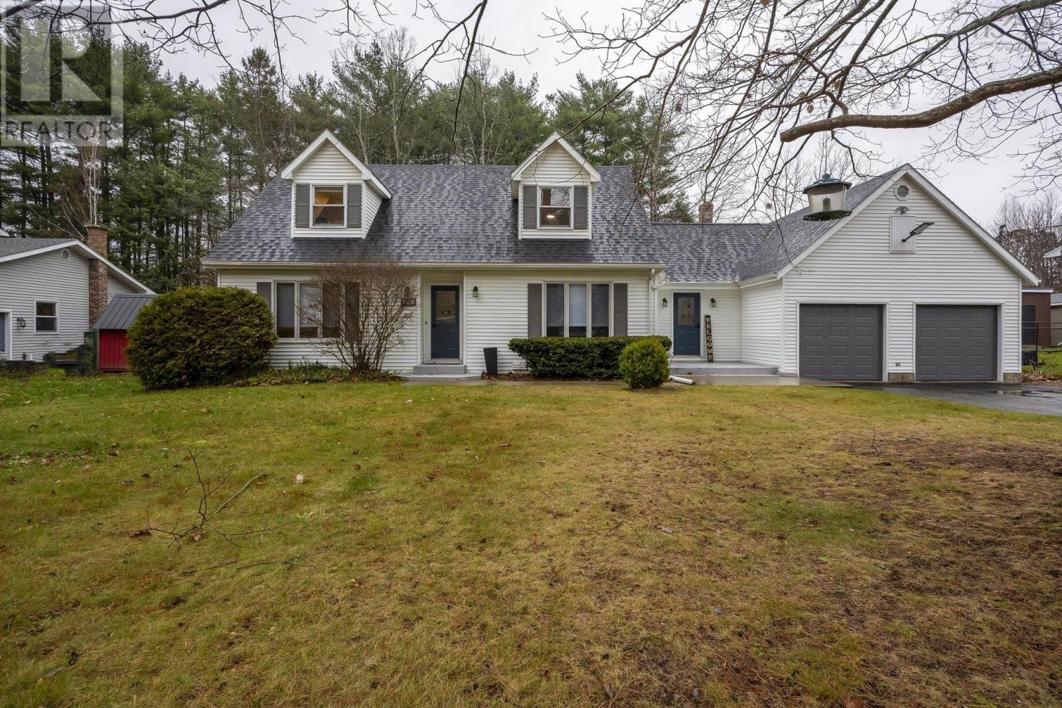
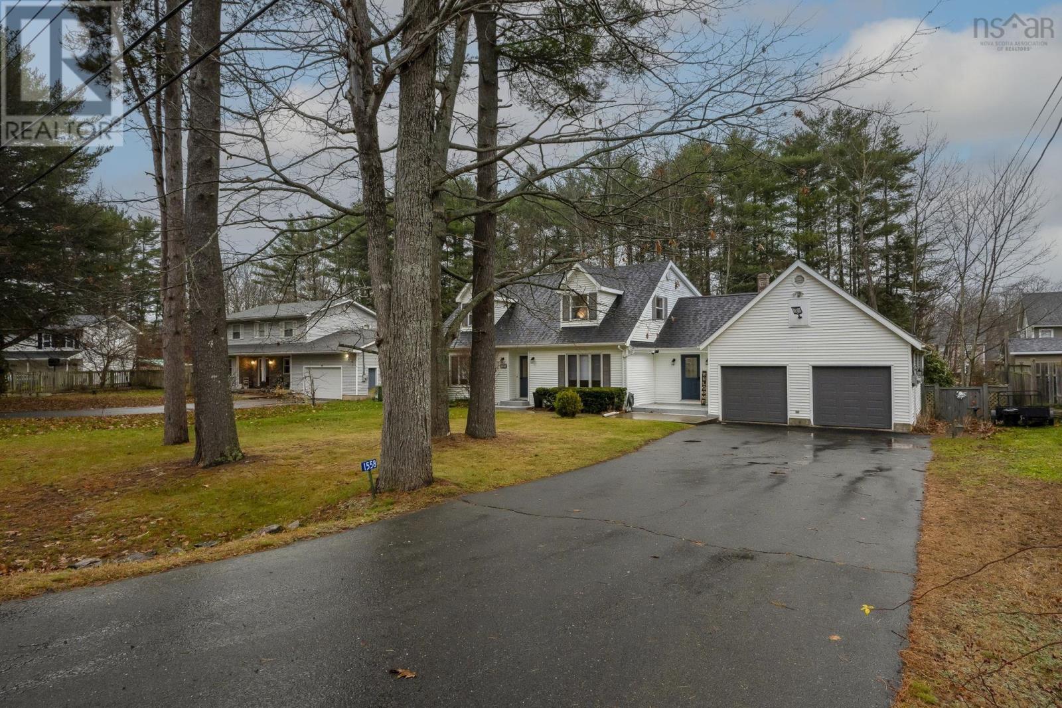
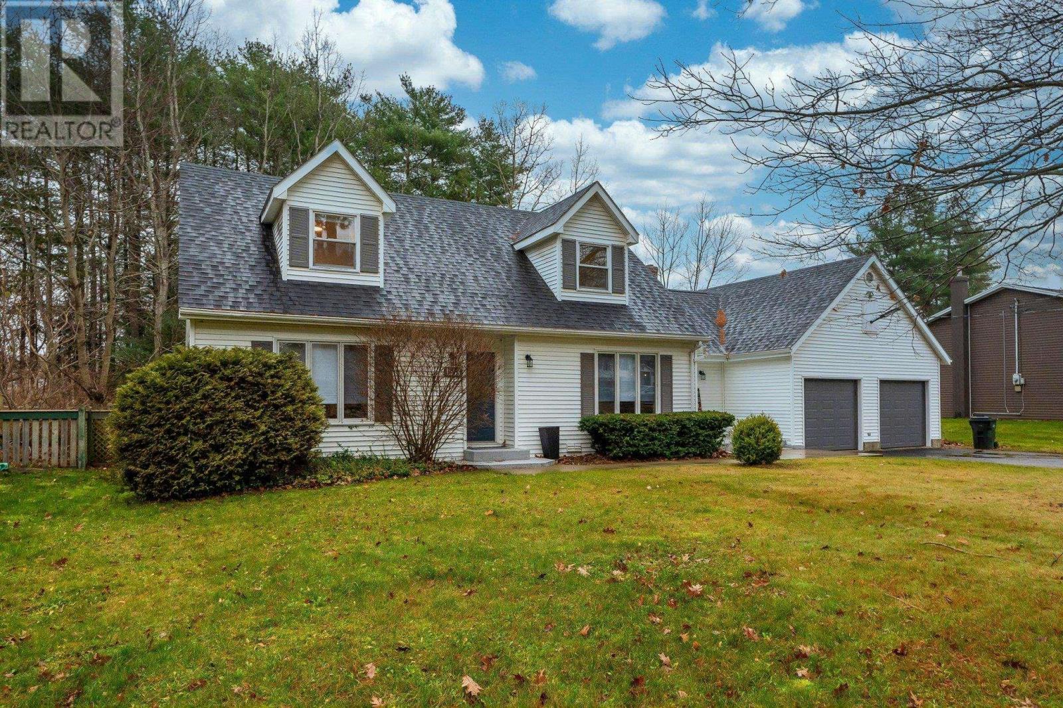
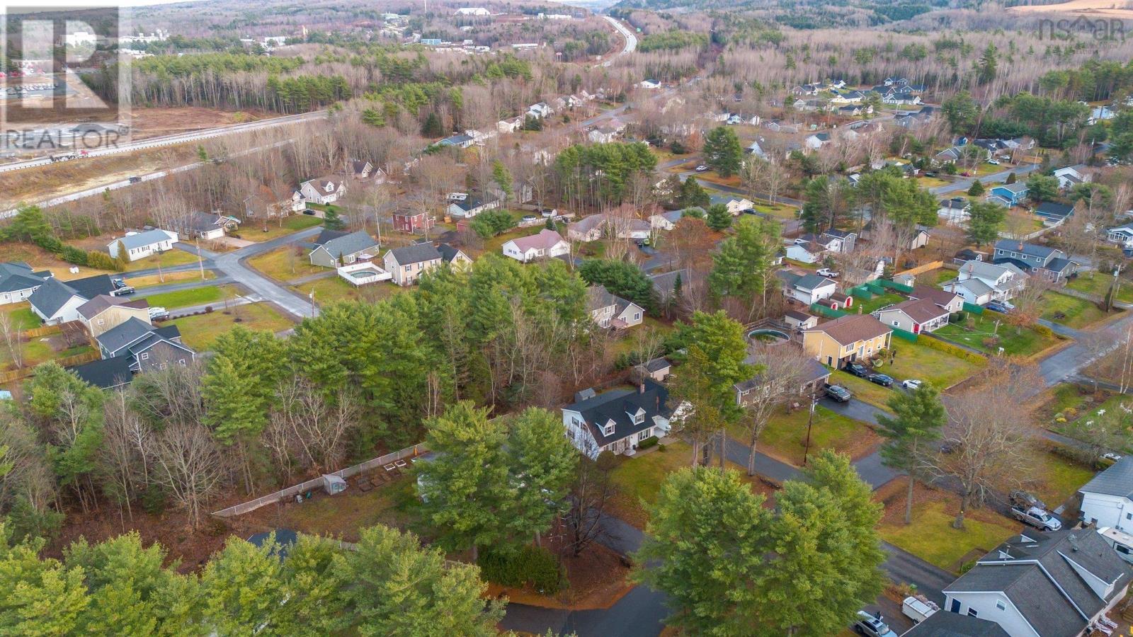
$584,900
1558 Meghan Drive
Coldbrook, Nova Scotia, Nova Scotia, B4R1A1
MLS® Number: 202506697
Property description
Welcome to the sought after community of Pinewood Estates located in Coldbrook in the Annapolis Valley where you will find warm and welcoming neighbours, but no deed transfer tax! There is no deed transfer tax here and that is a welcome change for families keeping a close eye on their hard earned money. This home is located in close proximity to Highway 101 and approximately a 12 minute drive to downtown Kentville, Valley Regional Hospital and the main commercial shopping area in New Minas. Wolfville and Acadia University are approximately 25 minutes away. This large, Cape Cod style home offers plenty of space for growing families and has a fully fenced backyard, including a new shed in 2023. Features include: 3 bedrooms + 3 bathrooms, an attached double car garage, a great room with a wood stove and 4 ductless heat pumps for efficient winter heating and summertime cooling - 2 heat pumps were installed new in 2023. The great room has a garden door walk-out to a backyard deck and is open to the large eat-in kitchen with centre island. Hardwood flooring can be found in many of the rooms. The main floor features a pantry/laundry room in the kitchen, a 2-piece bathroom, a formal dining room connected to a family room and another living room. There are so many places for privacy in this home! The highlight of the upstairs is the massive primary bedroom with its own heat pump and a newly renovated ensuite bathroom and walk-in closet. Two additional bedrooms plus the main bathroom round out the upstairs. The main floor and upstairs have been freshly painted throughout. The basement is a dream with a large rec room and 2 bonus finished rooms - one of the bonus rooms has 2 windows (not egress) and the other finished room has no windows. The large, full fenced backyard offers privacy and plenty of space to entertain and play at your Valley home. Check in with your favourite REALTOR® today and schedule your own private tour!
Building information
Type
*****
Appliances
*****
Architectural Style
*****
Basement Development
*****
Basement Type
*****
Constructed Date
*****
Construction Style Attachment
*****
Cooling Type
*****
Exterior Finish
*****
Flooring Type
*****
Foundation Type
*****
Half Bath Total
*****
Size Interior
*****
Stories Total
*****
Total Finished Area
*****
Utility Water
*****
Land information
Amenities
*****
Landscape Features
*****
Sewer
*****
Size Irregular
*****
Size Total
*****
Rooms
Main level
Living room
*****
Foyer
*****
Family room
*****
Dining room
*****
Laundry room
*****
Eat in kitchen
*****
Great room
*****
Bath (# pieces 1-6)
*****
Basement
Storage
*****
Other
*****
Other
*****
Storage
*****
Recreational, Games room
*****
Utility room
*****
Storage
*****
Second level
Bedroom
*****
Bedroom
*****
Bath (# pieces 1-6)
*****
Other
*****
Ensuite (# pieces 2-6)
*****
Primary Bedroom
*****
Main level
Living room
*****
Foyer
*****
Family room
*****
Dining room
*****
Laundry room
*****
Eat in kitchen
*****
Great room
*****
Bath (# pieces 1-6)
*****
Basement
Storage
*****
Other
*****
Other
*****
Storage
*****
Recreational, Games room
*****
Utility room
*****
Storage
*****
Second level
Bedroom
*****
Bedroom
*****
Bath (# pieces 1-6)
*****
Other
*****
Ensuite (# pieces 2-6)
*****
Primary Bedroom
*****
Main level
Living room
*****
Foyer
*****
Family room
*****
Dining room
*****
Laundry room
*****
Eat in kitchen
*****
Great room
*****
Bath (# pieces 1-6)
*****
Courtesy of Royal LePage Atlantic (New Minas)
Book a Showing for this property
Please note that filling out this form you'll be registered and your phone number without the +1 part will be used as a password.
