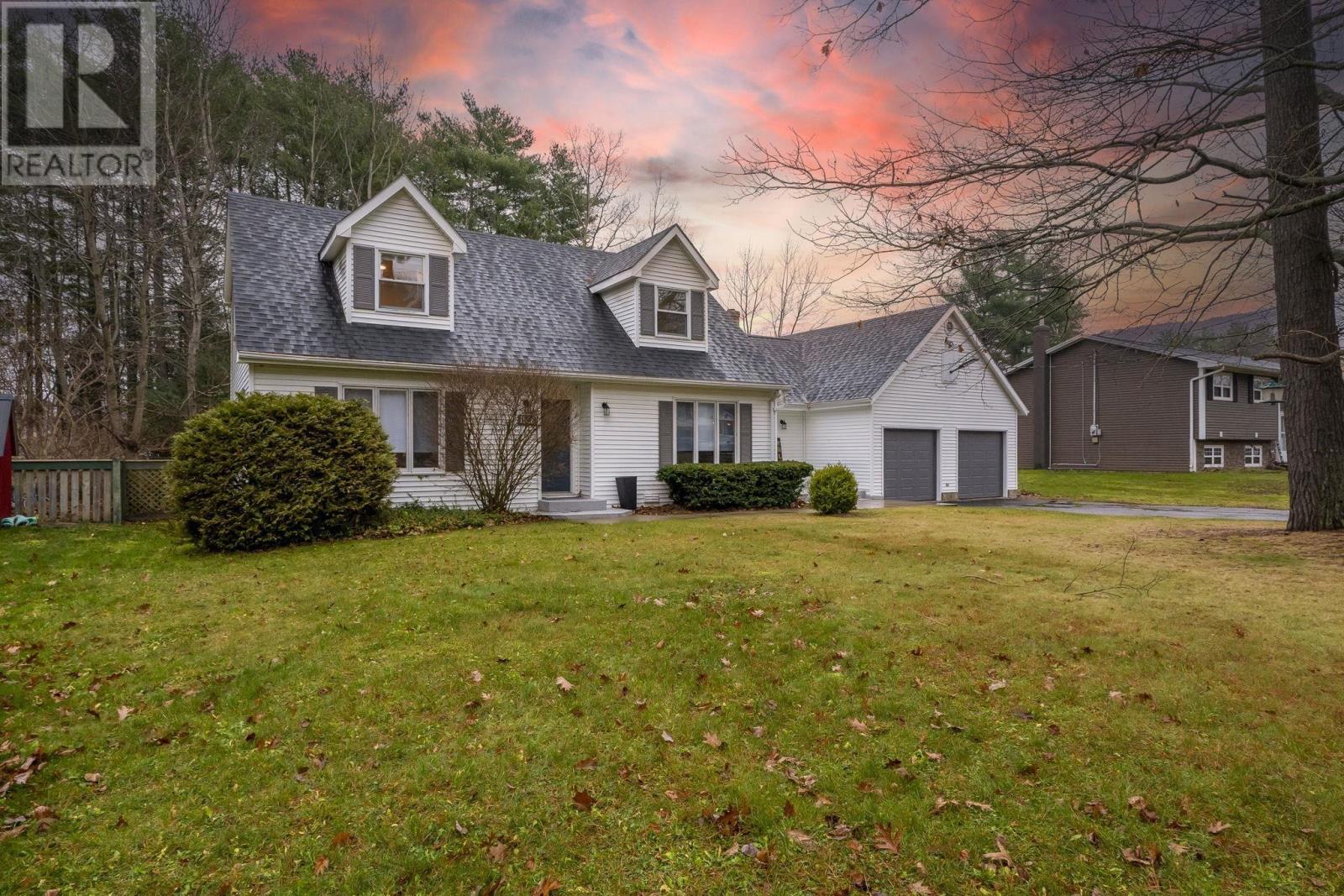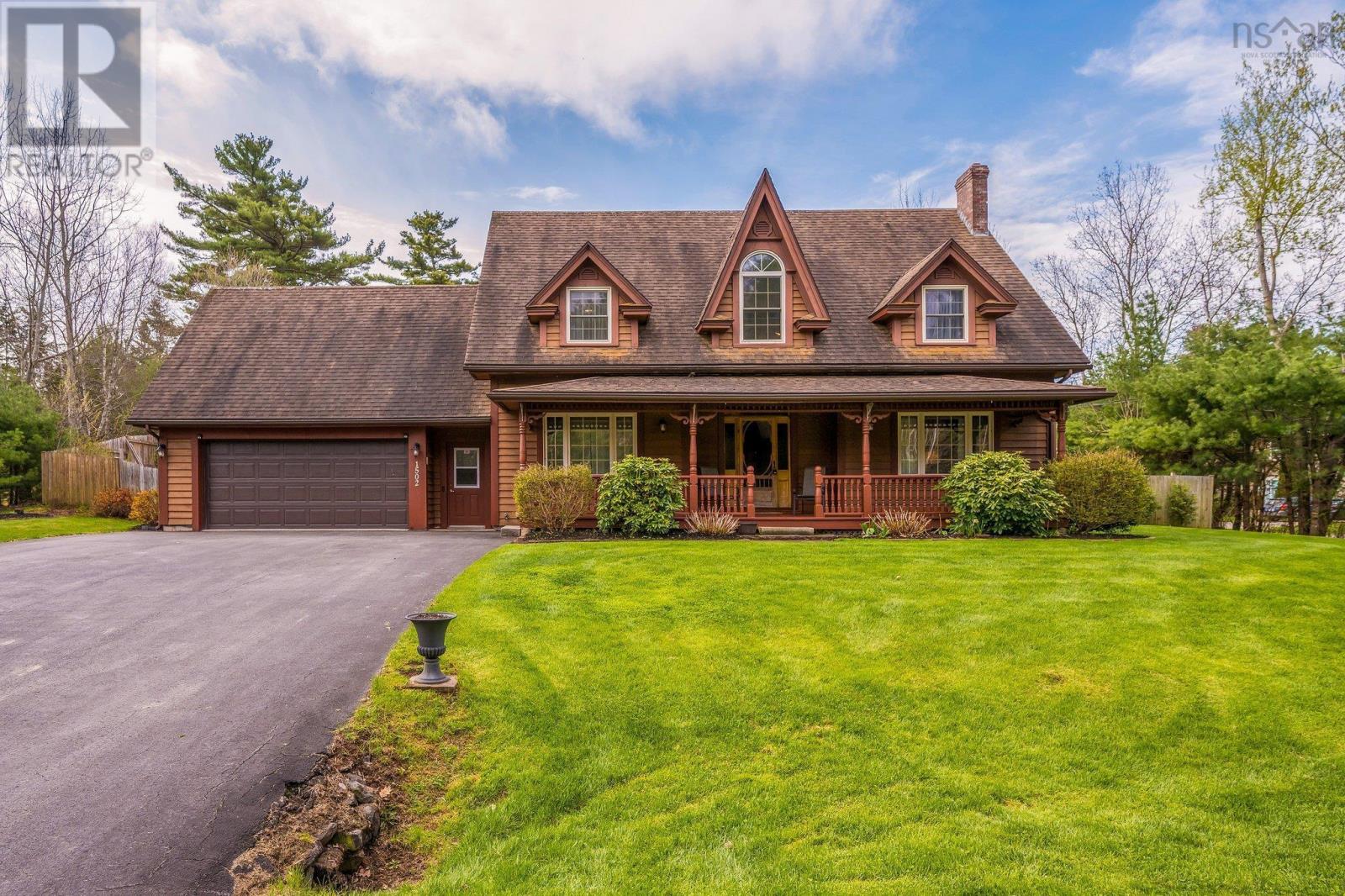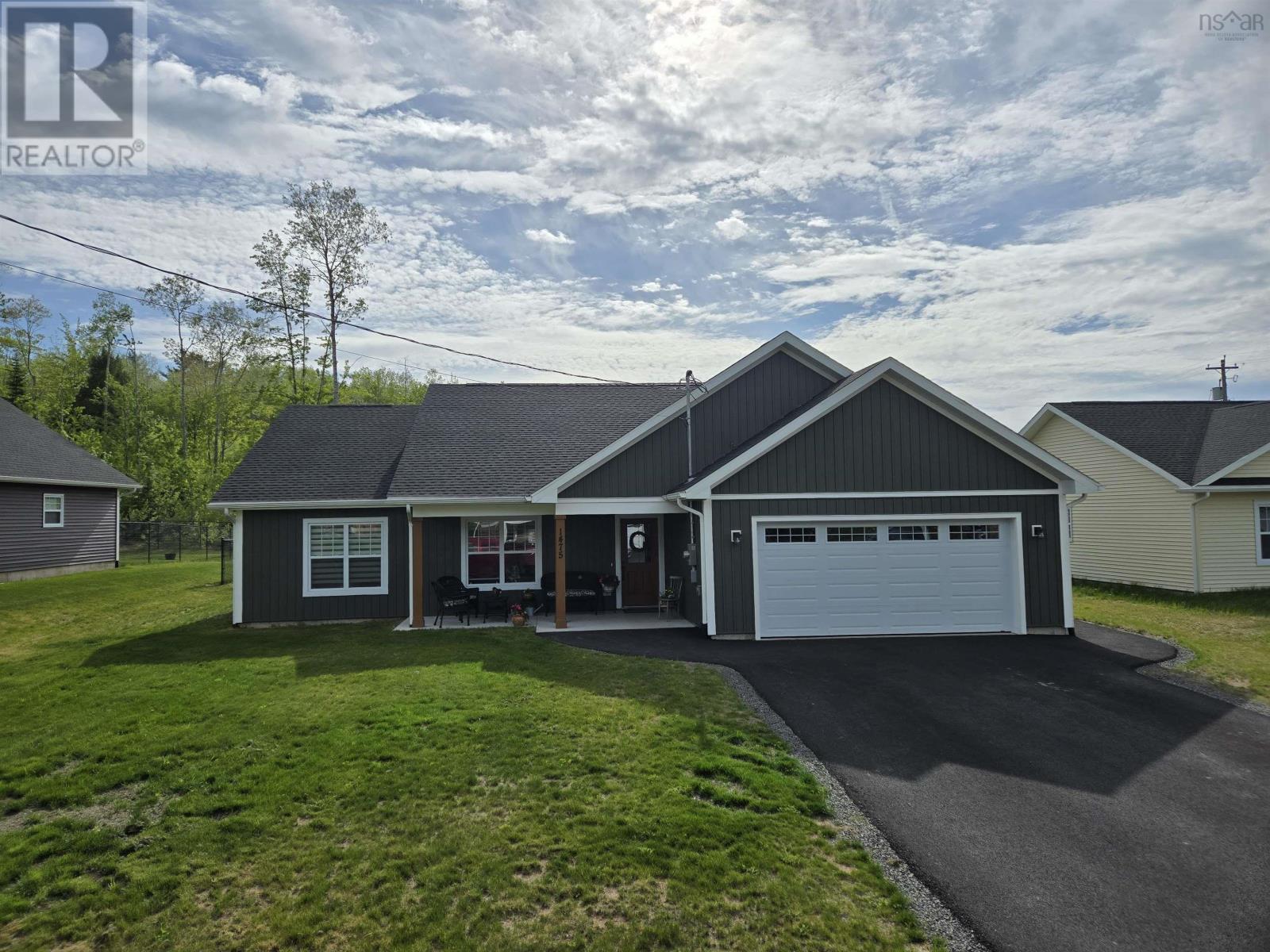Free account required
Unlock the full potential of your property search with a free account! Here's what you'll gain immediate access to:
- Exclusive Access to Every Listing
- Personalized Search Experience
- Favorite Properties at Your Fingertips
- Stay Ahead with Email Alerts
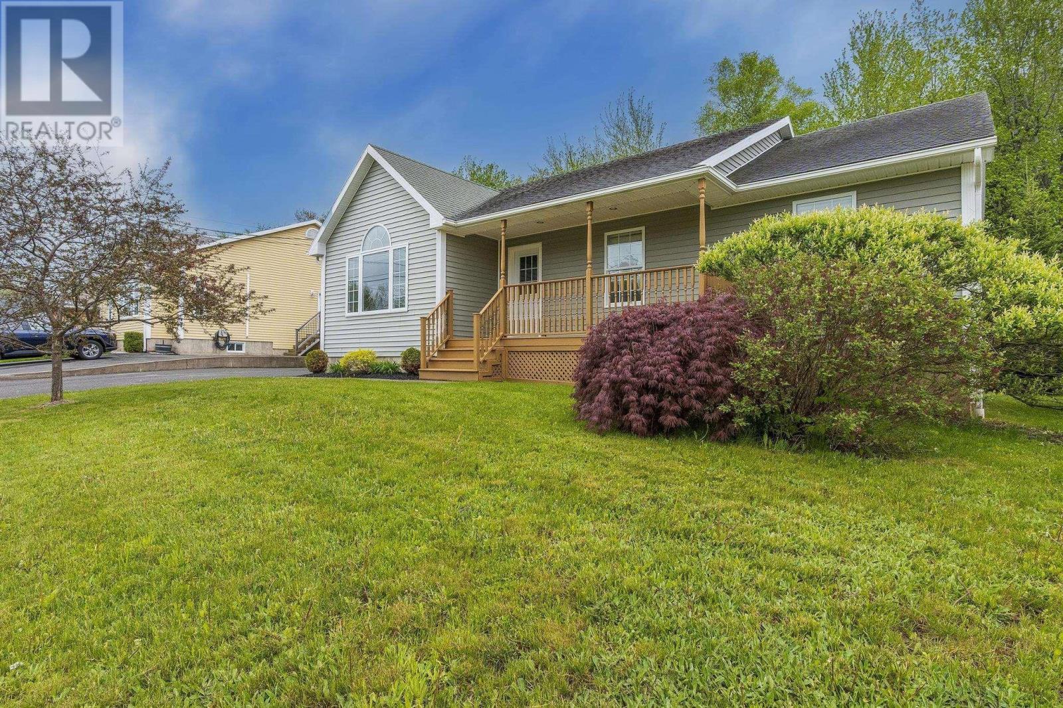
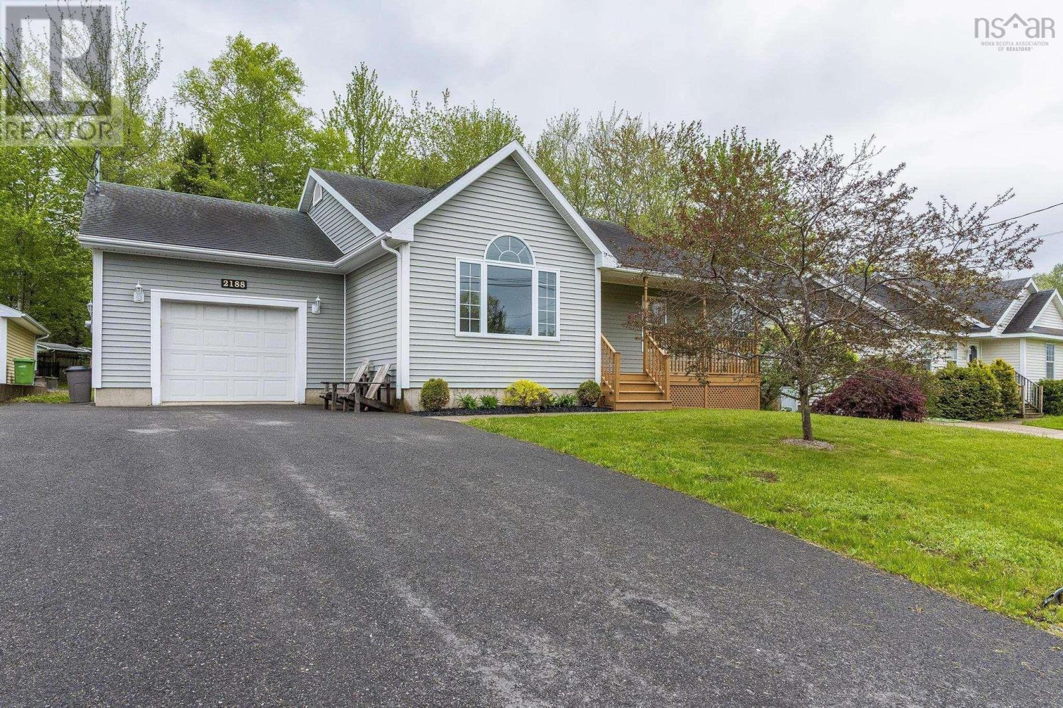
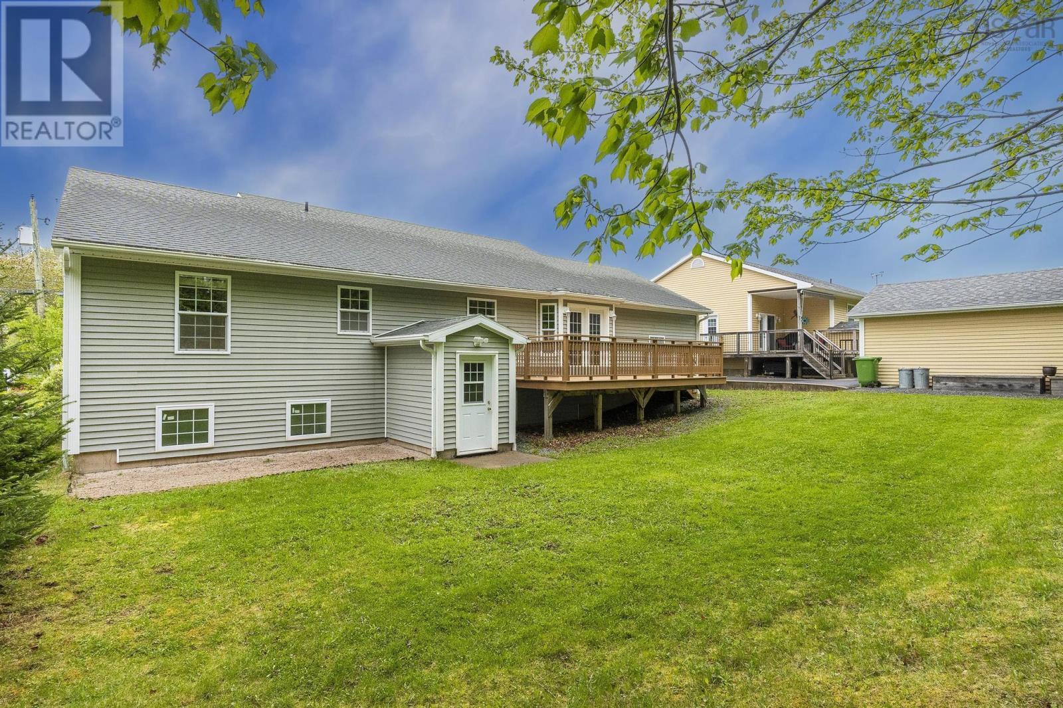
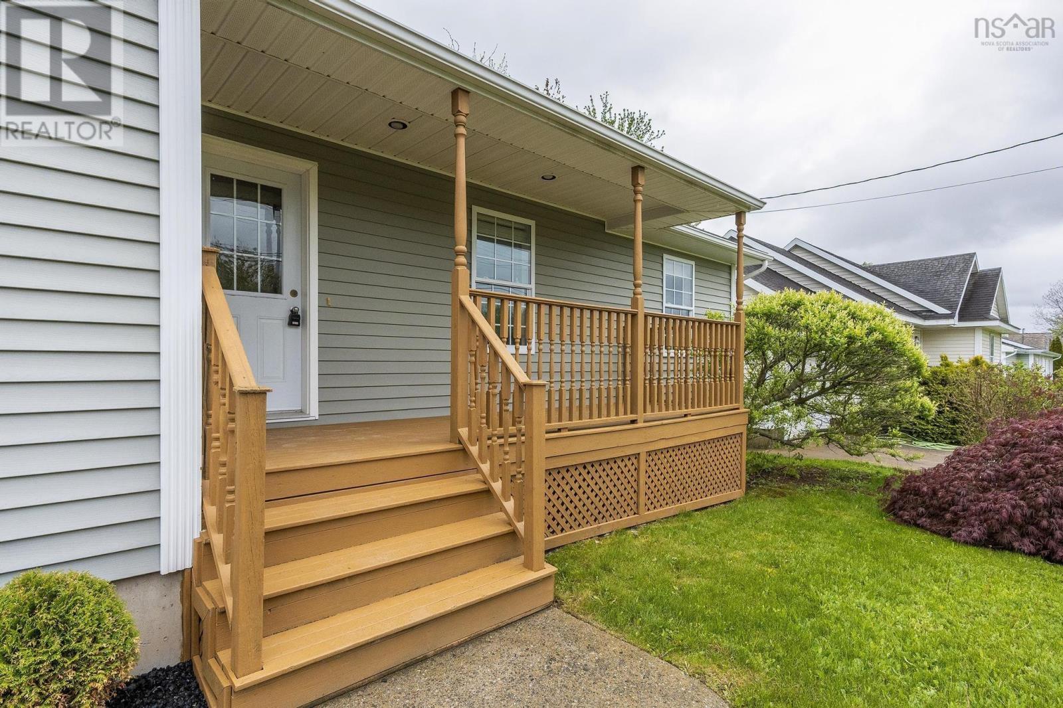
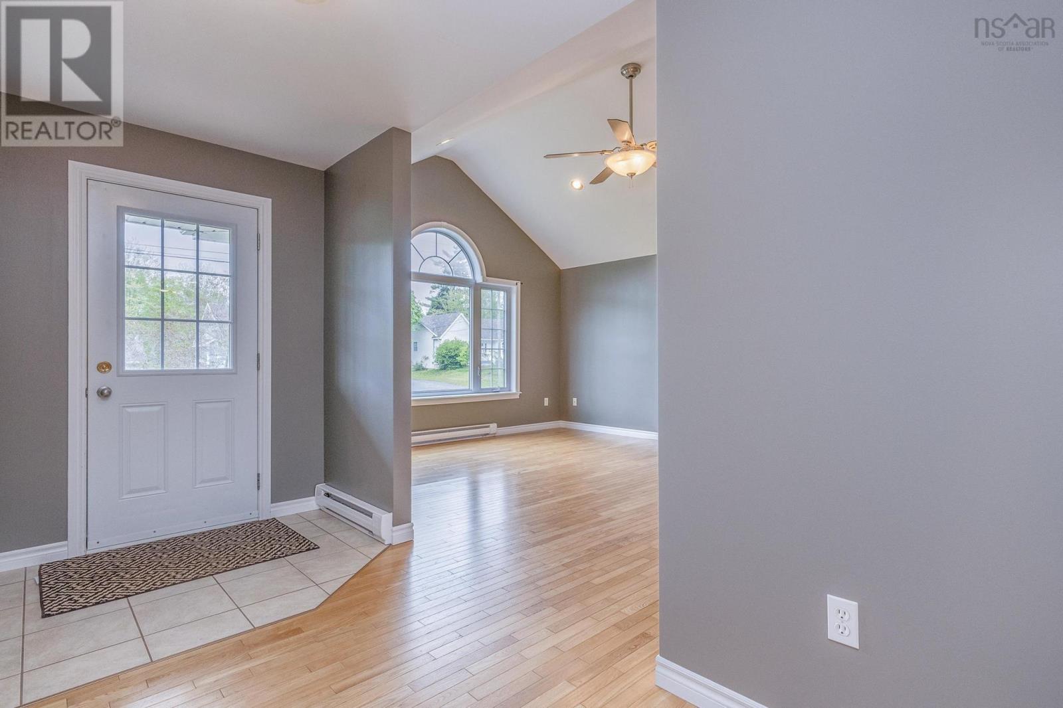
$525,000
2188 Langille Drive
Coldbrook, Nova Scotia, Nova Scotia, B4E1C3
MLS® Number: 202511889
Property description
Popular Langille Drive! Lots to love in this well-built bungalow, from the curb appeal to the welcoming foyer. Freshly painted interior, featuring hardwood and ceramic floors on the main level with a light-filled living room and cathedral ceiling at the front of the home. Spacious open concept kitchen/dining with bay window and access to deck, overlooking the private back yard. Down the hall you'll find the main bath, two bedrooms and the primary bedroom with full ensuite. The recently developed lower level offers an expansive family room with barn doors to an equally generous rec room (games/gym?), a new 3 pc bath, storage/den and a fourth bedroom, all with durable luxury vinyl plank floors. The basement also houses laundry, utilities and has a convenient walkout. Attached garage, lovely landscaping and great location, just mins to amenities and Coldbrook School in a family-friendly neighborhood! This picture perfect property is ready for a quick close!
Building information
Type
*****
Appliances
*****
Architectural Style
*****
Basement Development
*****
Basement Features
*****
Basement Type
*****
Constructed Date
*****
Construction Style Attachment
*****
Exterior Finish
*****
Flooring Type
*****
Foundation Type
*****
Half Bath Total
*****
Size Interior
*****
Stories Total
*****
Total Finished Area
*****
Utility Water
*****
Land information
Amenities
*****
Landscape Features
*****
Sewer
*****
Size Irregular
*****
Size Total
*****
Rooms
Main level
Ensuite (# pieces 2-6)
*****
Primary Bedroom
*****
Bedroom
*****
Bedroom
*****
Bath (# pieces 1-6)
*****
Kitchen
*****
Dining room
*****
Living room
*****
Foyer
*****
Lower level
Den
*****
Recreational, Games room
*****
Utility room
*****
Bath (# pieces 1-6)
*****
Bedroom
*****
Family room
*****
Main level
Ensuite (# pieces 2-6)
*****
Primary Bedroom
*****
Bedroom
*****
Bedroom
*****
Bath (# pieces 1-6)
*****
Kitchen
*****
Dining room
*****
Living room
*****
Foyer
*****
Lower level
Den
*****
Recreational, Games room
*****
Utility room
*****
Bath (# pieces 1-6)
*****
Bedroom
*****
Family room
*****
Main level
Ensuite (# pieces 2-6)
*****
Primary Bedroom
*****
Bedroom
*****
Bedroom
*****
Bath (# pieces 1-6)
*****
Kitchen
*****
Dining room
*****
Living room
*****
Foyer
*****
Lower level
Den
*****
Recreational, Games room
*****
Utility room
*****
Bath (# pieces 1-6)
*****
Bedroom
*****
Family room
*****
Main level
Ensuite (# pieces 2-6)
*****
Primary Bedroom
*****
Bedroom
*****
Bedroom
*****
Bath (# pieces 1-6)
*****
Courtesy of Royal LePage Atlantic (New Minas)
Book a Showing for this property
Please note that filling out this form you'll be registered and your phone number without the +1 part will be used as a password.
