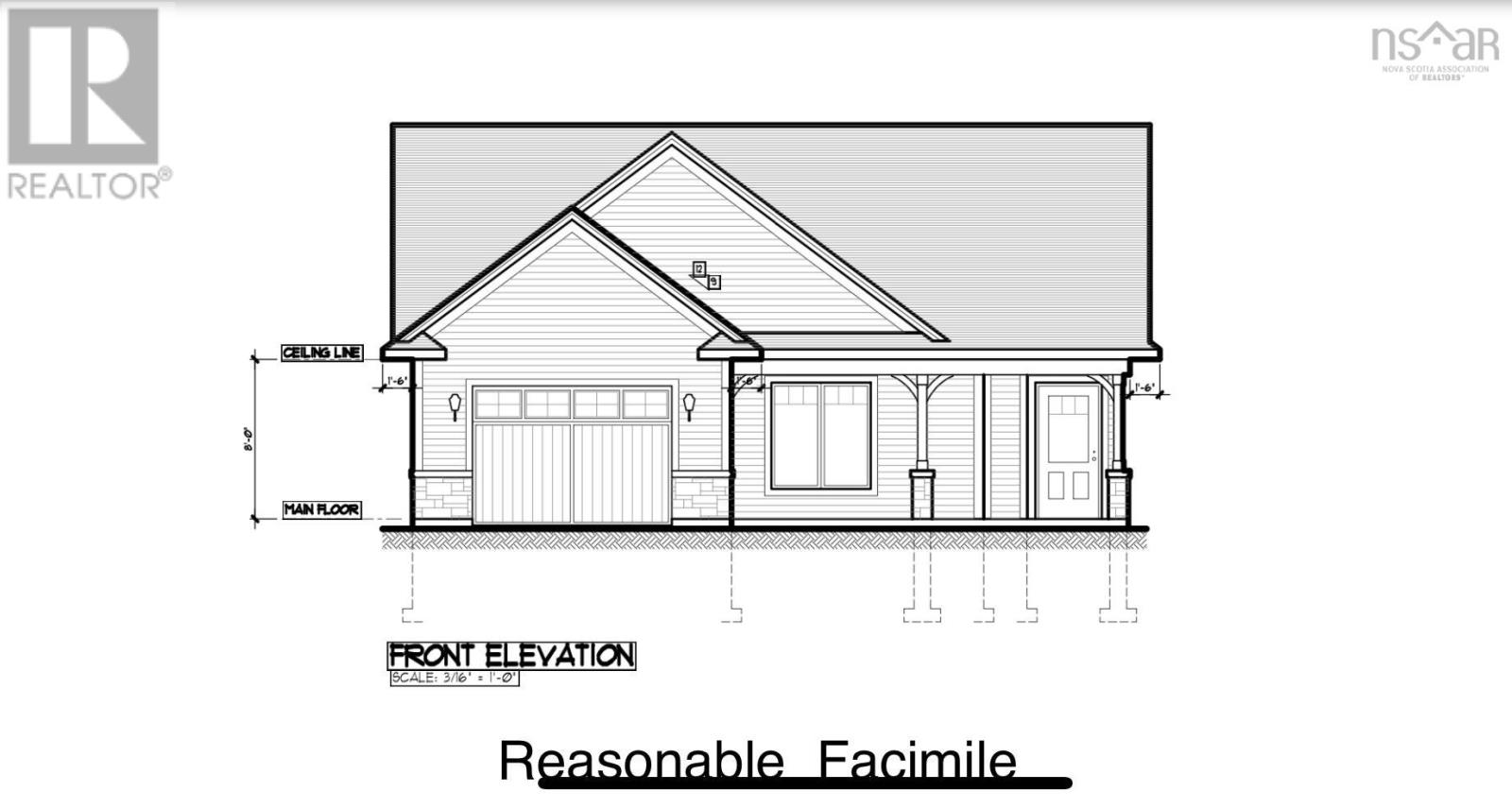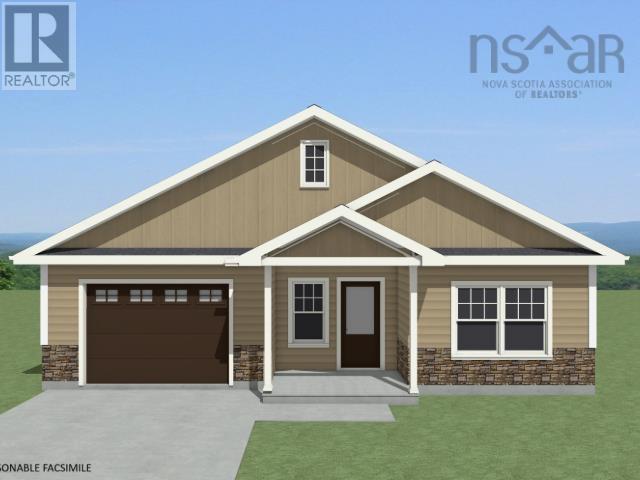Free account required
Unlock the full potential of your property search with a free account! Here's what you'll gain immediate access to:
- Exclusive Access to Every Listing
- Personalized Search Experience
- Favorite Properties at Your Fingertips
- Stay Ahead with Email Alerts
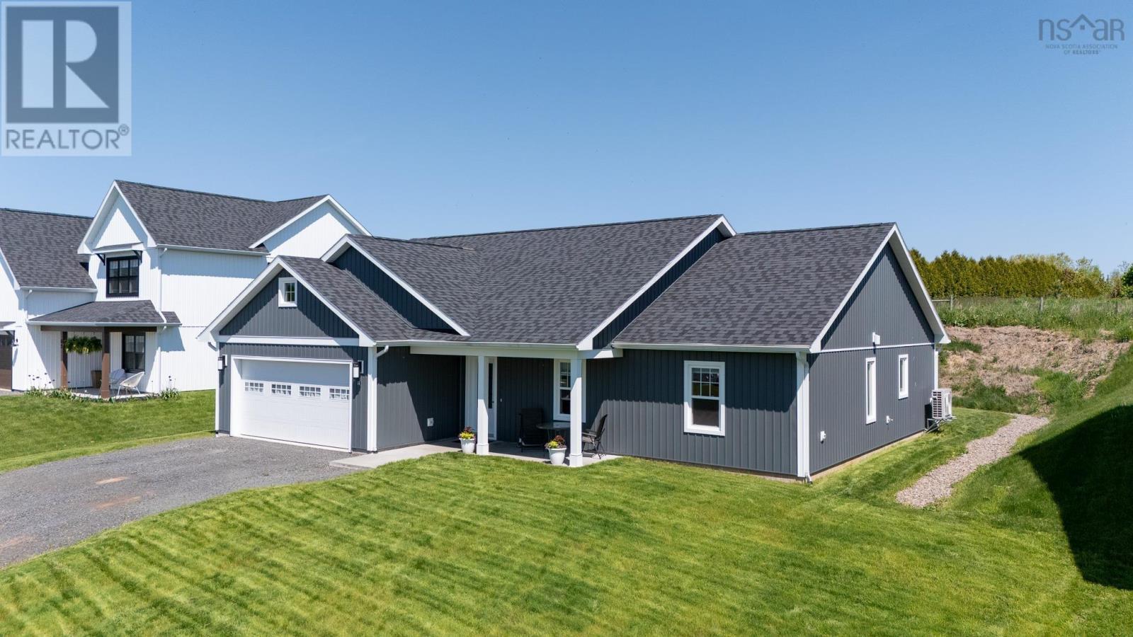
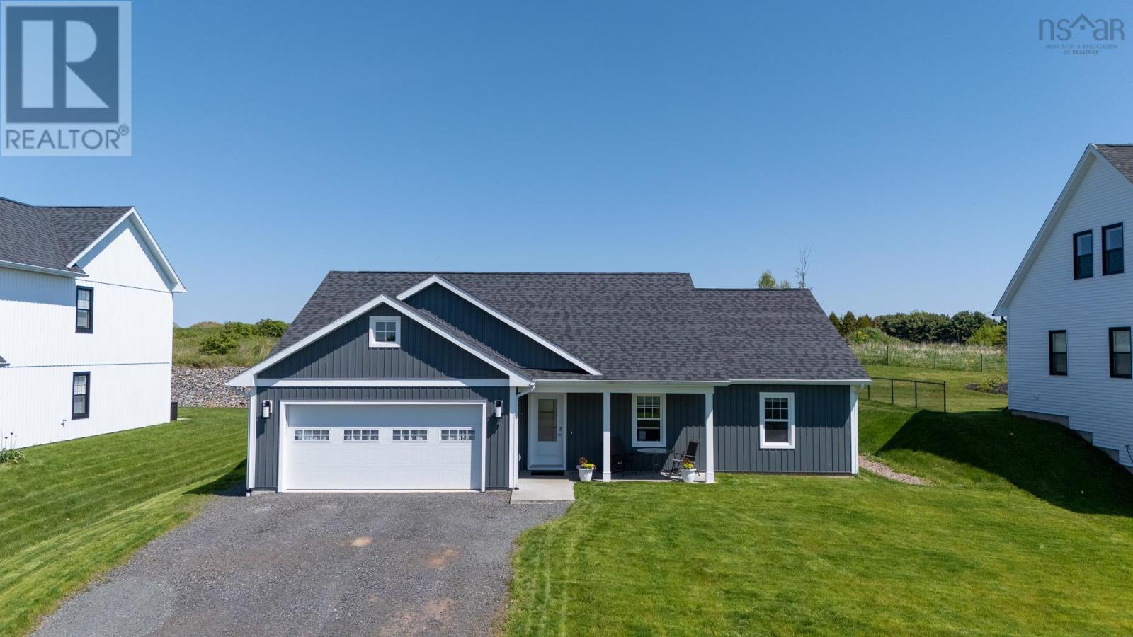
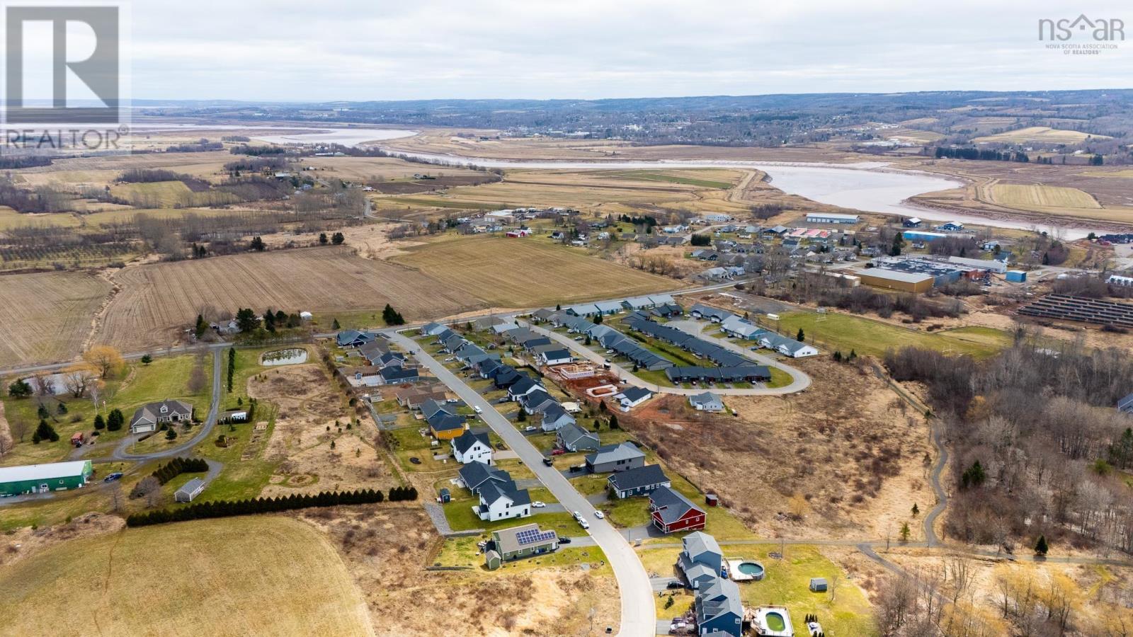
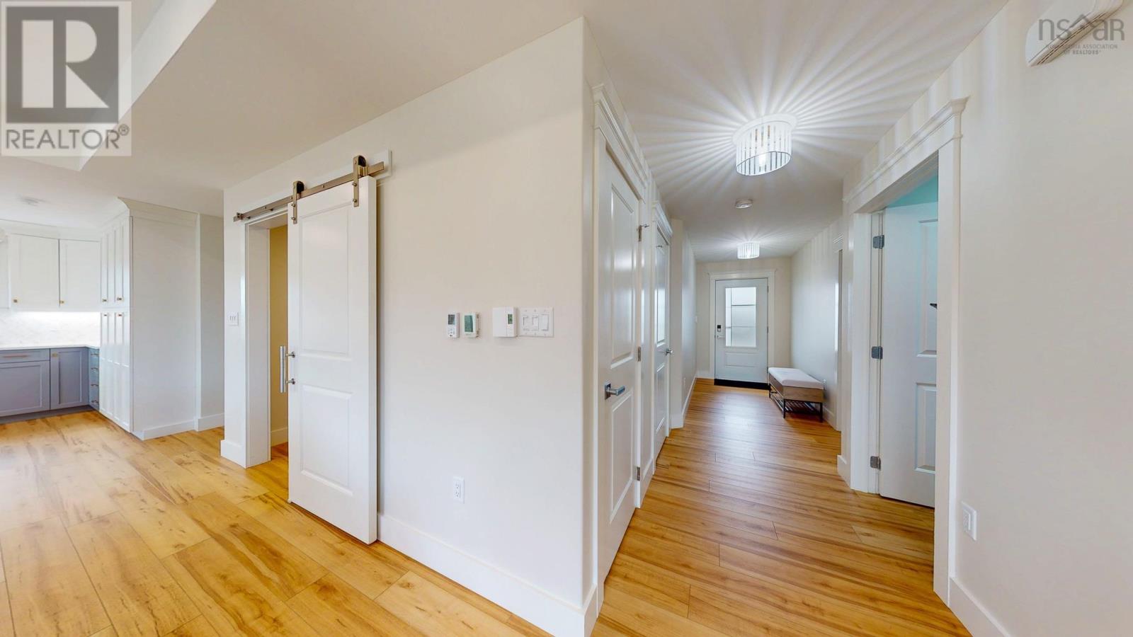
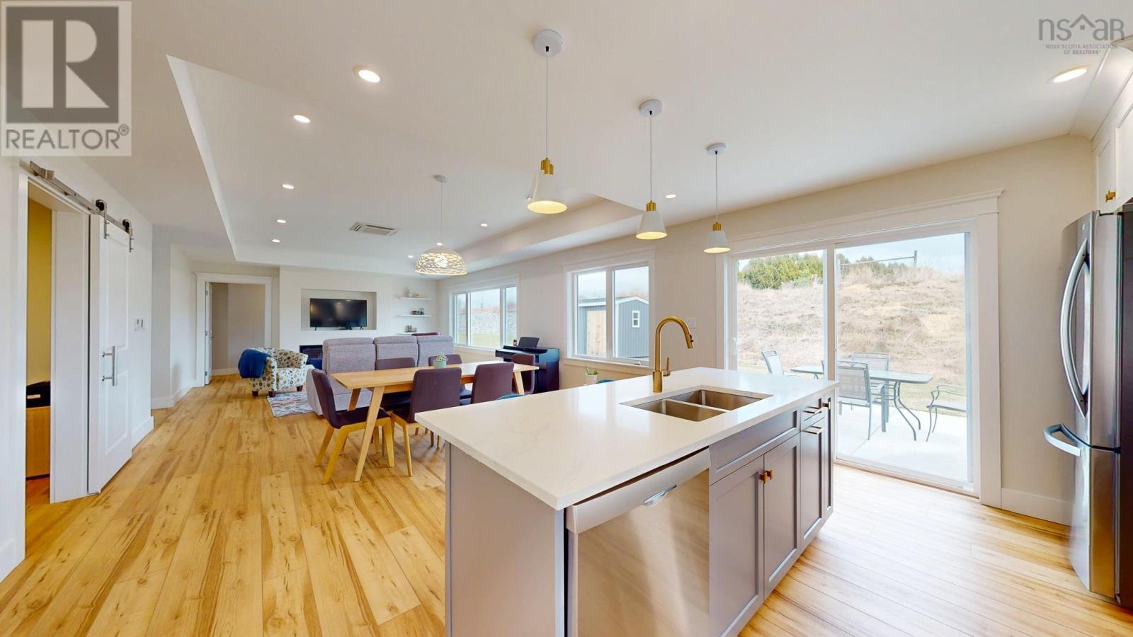
$655,000
56 Steeple View Drive
Port Williams, Nova Scotia, Nova Scotia, B0P1T0
MLS® Number: 202507345
Property description
Welcome to 56 Steeple View Drive, a stunning custom-built home nestled in the heart of Port Williams. Crafted just 14 months ago by Morse Construction, this thoughtfully designed bungalow offers modern comfort and timeless elegance in one of the Valleys most desirable communities. This immaculate home features: 3 spacious bedrooms, and 2 full baths, including a primary suite with walk-in closet and ensuite with soaker tub and separate shower. Open-concept main living area with tray ceiling, abundant natural light, and high-end finishes throughout. Spacious kitchen with quality cabinetry, quartz countertops, and a large island perfect for entertaining. Attached 1.5 car garage with convenient interior access. Energy-efficient heating and cooling with a ceiling cassette ductless heat pump, electric baseboard heat, and a cozy electric fireplace. Situated on a beautifully landscaped lot, with a large 8'x16' garden shed, in a peaceful, family-friendly neighbourhood, this property offers the perfect blend of rural charm and modern conveniencejust minutes from schools, parks and trails which lead to a nature walk, soccer/rugby pitch and children's playground with new splash pad. Dont miss your chance to own a nearly-new, move-in-ready home in the heart of the Annapolis Valley. Price adjustment reflects opportunity for buyer to further enhance landscaping.
Building information
Type
*****
Appliances
*****
Basement Type
*****
Constructed Date
*****
Construction Style Attachment
*****
Cooling Type
*****
Exterior Finish
*****
Fireplace Present
*****
Flooring Type
*****
Foundation Type
*****
Half Bath Total
*****
Size Interior
*****
Stories Total
*****
Total Finished Area
*****
Utility Water
*****
Land information
Amenities
*****
Landscape Features
*****
Sewer
*****
Size Irregular
*****
Size Total
*****
Rooms
Main level
Ensuite (# pieces 2-6)
*****
Primary Bedroom
*****
Storage
*****
Bedroom
*****
Bedroom
*****
Bath (# pieces 1-6)
*****
Den
*****
Kitchen
*****
Dining room
*****
Living room
*****
Laundry room
*****
Foyer
*****
Ensuite (# pieces 2-6)
*****
Primary Bedroom
*****
Storage
*****
Bedroom
*****
Bedroom
*****
Bath (# pieces 1-6)
*****
Den
*****
Kitchen
*****
Dining room
*****
Living room
*****
Laundry room
*****
Foyer
*****
Ensuite (# pieces 2-6)
*****
Primary Bedroom
*****
Storage
*****
Bedroom
*****
Bedroom
*****
Bath (# pieces 1-6)
*****
Den
*****
Kitchen
*****
Dining room
*****
Living room
*****
Laundry room
*****
Foyer
*****
Courtesy of MacKay Real Estate Ltd.
Book a Showing for this property
Please note that filling out this form you'll be registered and your phone number without the +1 part will be used as a password.
