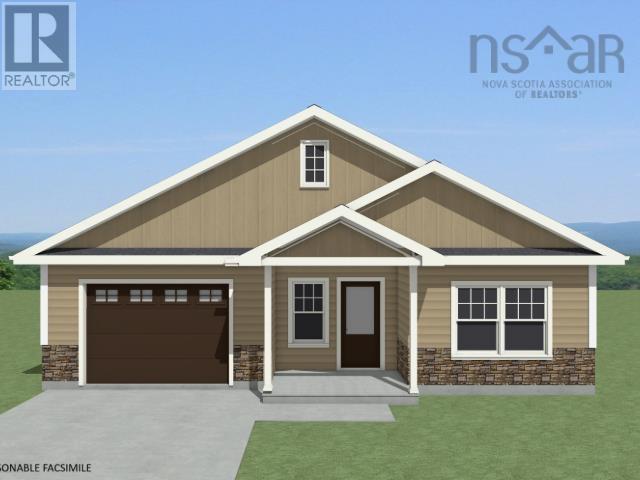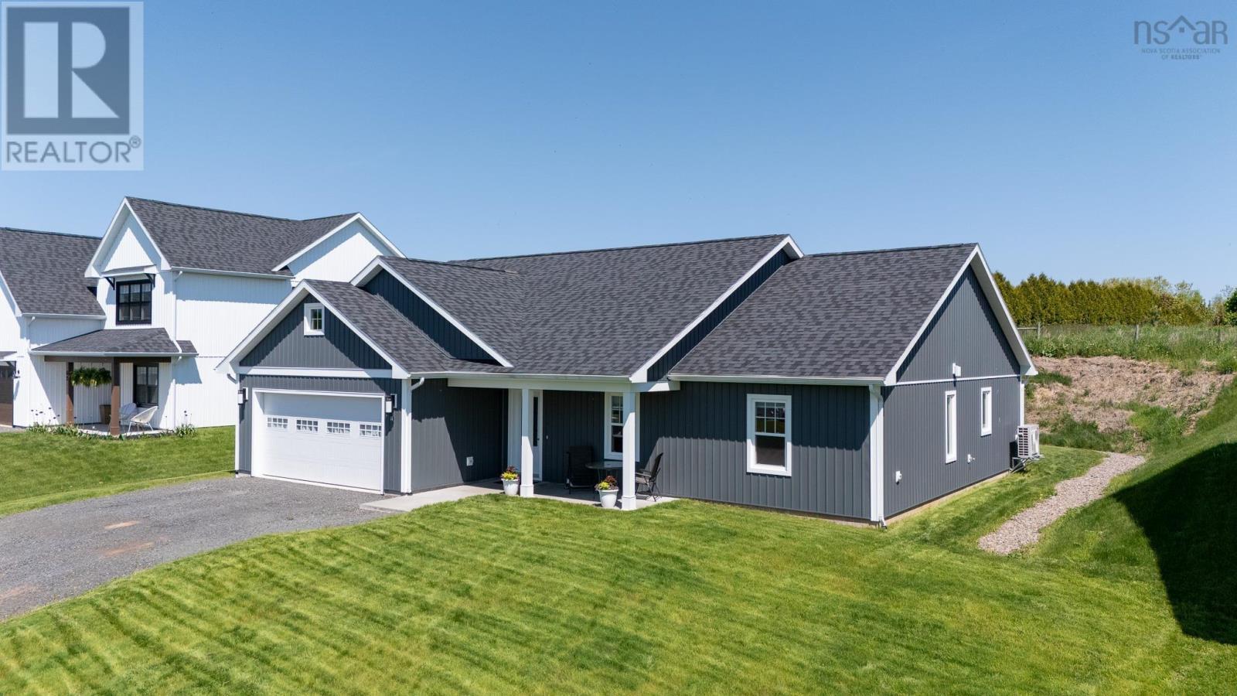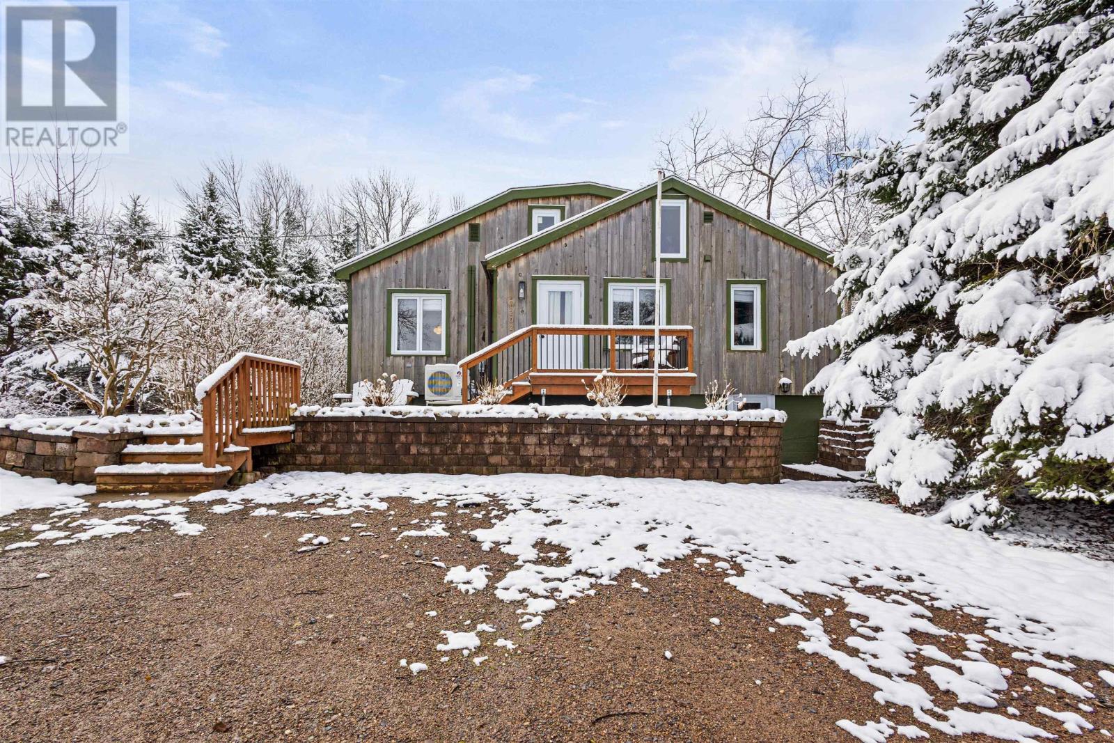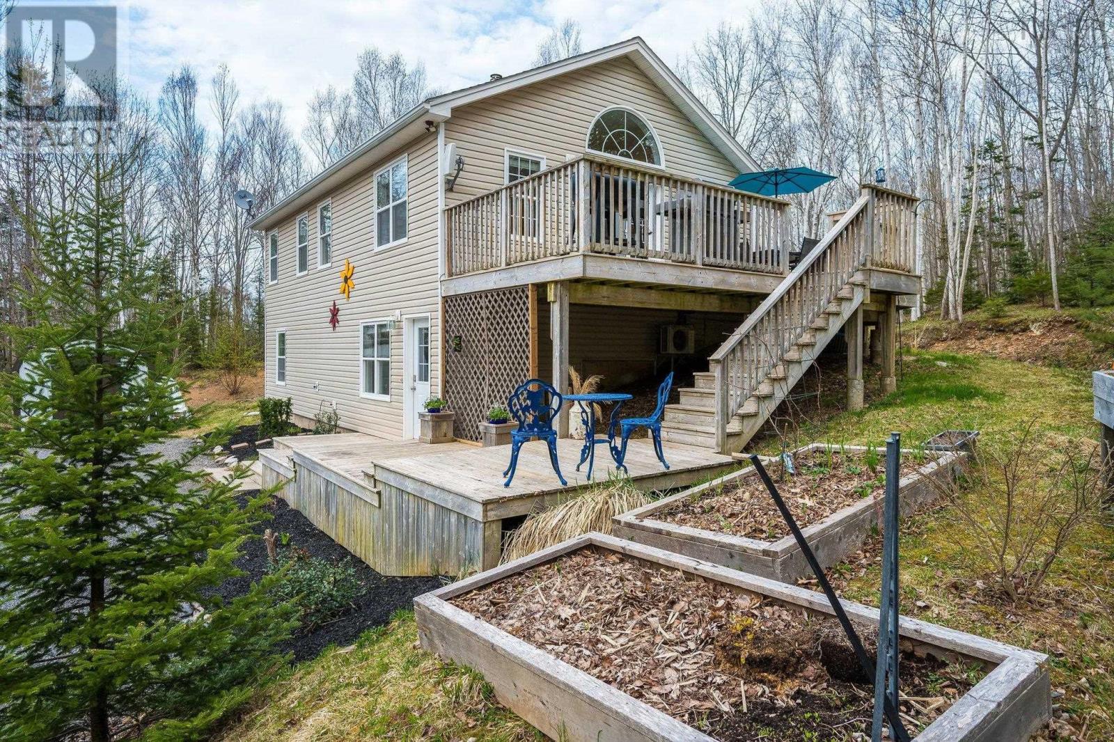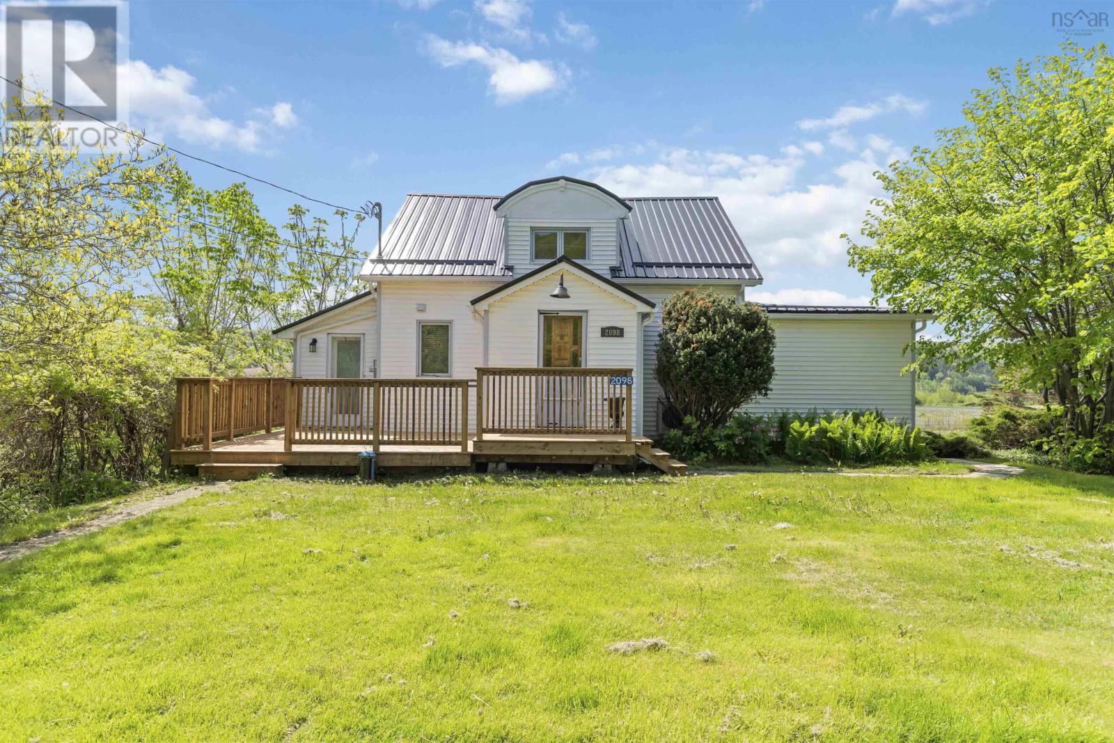Free account required
Unlock the full potential of your property search with a free account! Here's what you'll gain immediate access to:
- Exclusive Access to Every Listing
- Personalized Search Experience
- Favorite Properties at Your Fingertips
- Stay Ahead with Email Alerts



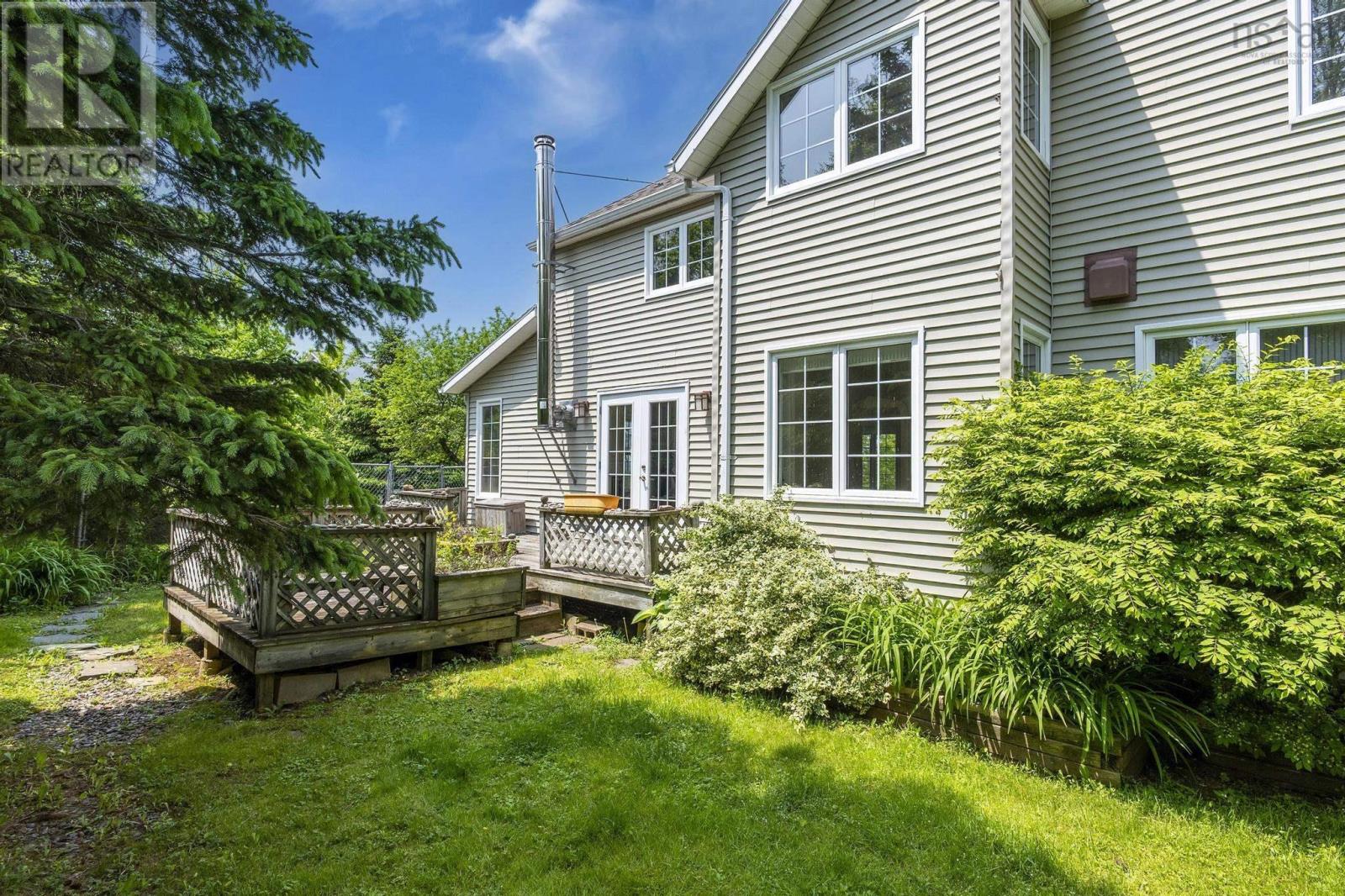

$700,000
41 Fowler Street
Wolfville, Nova Scotia, Nova Scotia, B4P1M5
MLS® Number: 202513898
Property description
41 Fowler, located in the University Town of Wolfville. This thriving multicultural community is nestled between the mountains and some of the highest tides of the world! Its surrounded by bountiful agricultural lands, walking trails & parks. You can enjoy several year round events, including visits to many of the local wineries, restaurants & theatres. This four bedroom home is located at the top of a quiet dead end street, offering a view of Blomidon. A self-contained one bedroom apartment with its own entrance, could also be used as an in-law suite. In addition to the circular driveway, youll find a spacious parking area. The attached garage is equipped with an overhead door & a second door accessing the fenced backyard. The spacious front entry boasts two coat closets & is the access hub to many areas in the house, including the stairway to the upper level. Several French doors throughout the home allow for privacy. In the main living room, you'll find a wood burning fireplace with insert. A European-style woodstove second living room. This home is also equipped with electric heat & solar panels for optimum efficiency. A sunroom, with many large windows, is a wonderful place to enjoy a lazy afternoon reading or taking a nap. The functional kitchen features a built-in dishwasher, countertop stove & wall oven. You can access the backyard from the breakfast nook, adding to the ease & enjoyment of barbecuing & entertaining. The dining room could double as an office or playroom. A half bath & laundry are conveniently located near the garage entry. O the upper level, youll find for sizeable bedrooms and a full bath. The Primary is equipped with a five piece ensuite & walk-in closet. It also has a connecting door to the fourth bedroom. This could be the perfect nursery, home office or gym. The lower level offers lots of storage space & a second entry to the apartment/in-law suite.
Building information
Type
*****
Appliances
*****
Basement Type
*****
Constructed Date
*****
Construction Style Attachment
*****
Exterior Finish
*****
Flooring Type
*****
Foundation Type
*****
Half Bath Total
*****
Size Interior
*****
Stories Total
*****
Total Finished Area
*****
Utility Water
*****
Land information
Amenities
*****
Landscape Features
*****
Sewer
*****
Size Irregular
*****
Size Total
*****
Rooms
Main level
Family room
*****
Living room
*****
Dining room
*****
Eat in kitchen
*****
Laundry room
*****
Bath (# pieces 1-6)
*****
Sunroom
*****
Foyer
*****
Lower level
Other
*****
Storage
*****
Storage
*****
Bath (# pieces 1-6)
*****
Living room
*****
Eat in kitchen
*****
Den
*****
Second level
Bath (# pieces 1-6)
*****
Bedroom
*****
Bedroom
*****
Bedroom
*****
Other
*****
Ensuite (# pieces 2-6)
*****
Primary Bedroom
*****
Main level
Family room
*****
Living room
*****
Dining room
*****
Eat in kitchen
*****
Laundry room
*****
Bath (# pieces 1-6)
*****
Sunroom
*****
Foyer
*****
Lower level
Other
*****
Storage
*****
Storage
*****
Bath (# pieces 1-6)
*****
Living room
*****
Eat in kitchen
*****
Den
*****
Second level
Bath (# pieces 1-6)
*****
Bedroom
*****
Bedroom
*****
Bedroom
*****
Other
*****
Ensuite (# pieces 2-6)
*****
Primary Bedroom
*****
Main level
Family room
*****
Living room
*****
Dining room
*****
Eat in kitchen
*****
Laundry room
*****
Bath (# pieces 1-6)
*****
Courtesy of Royal LePage Atlantic (New Minas)
Book a Showing for this property
Please note that filling out this form you'll be registered and your phone number without the +1 part will be used as a password.

