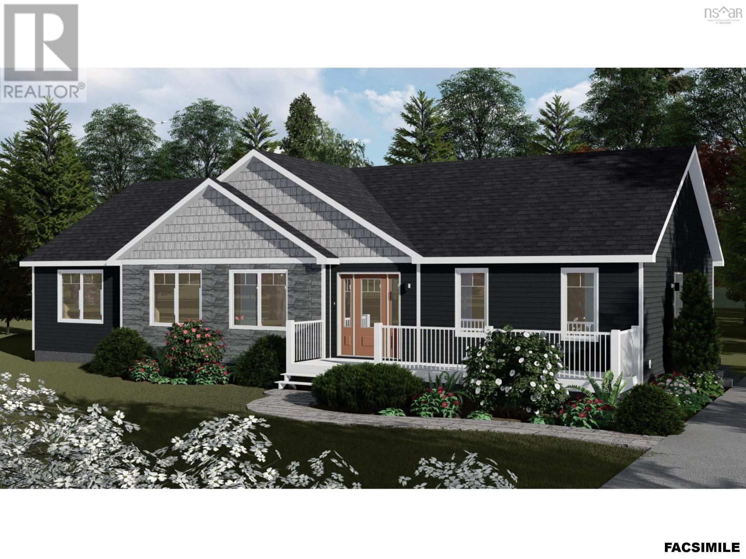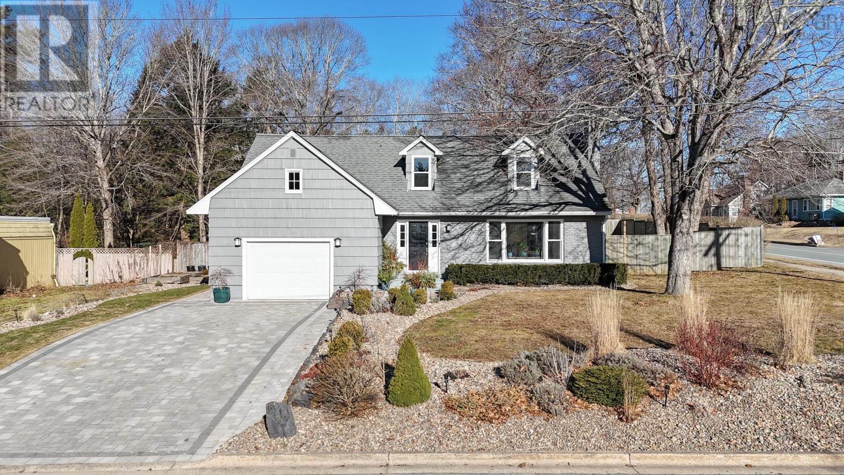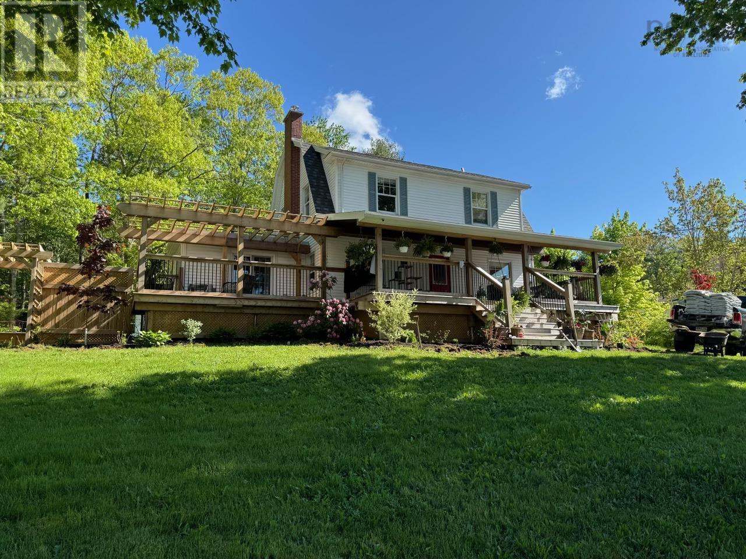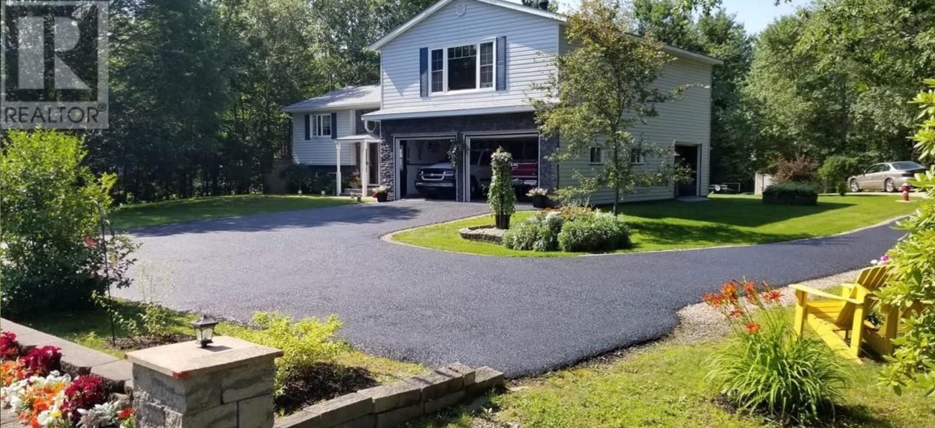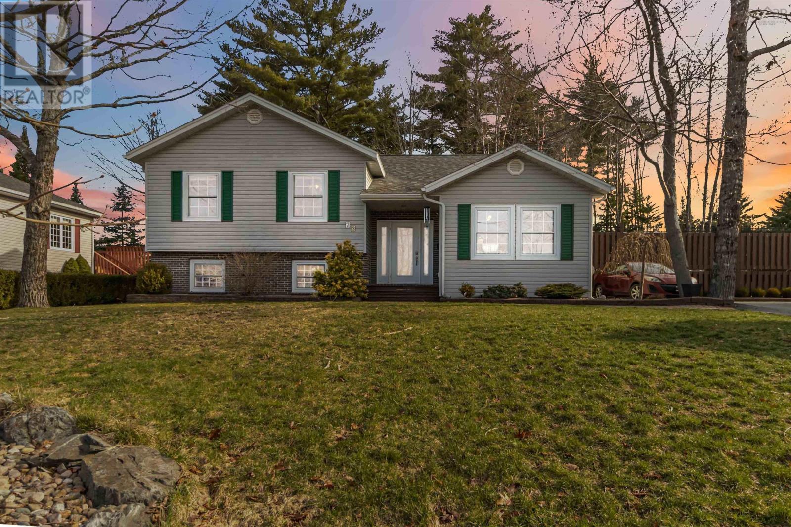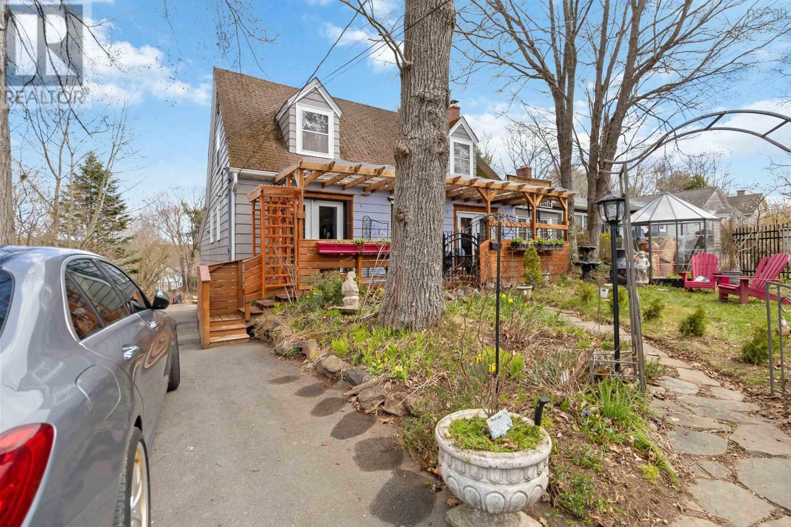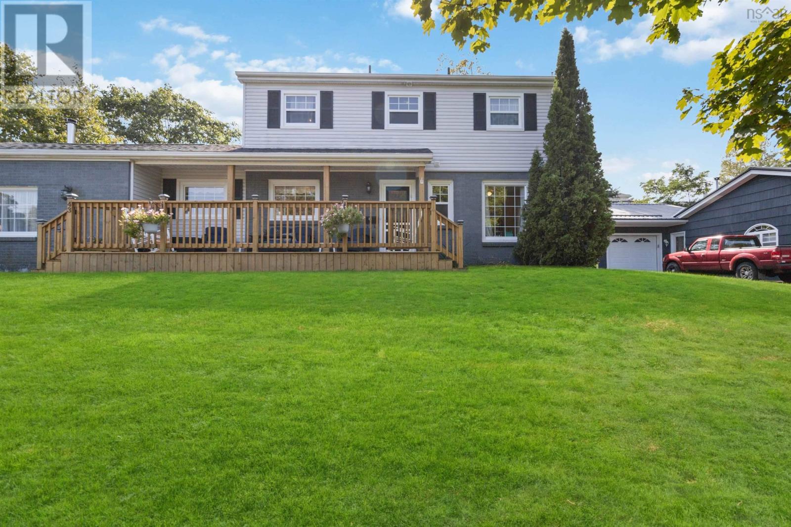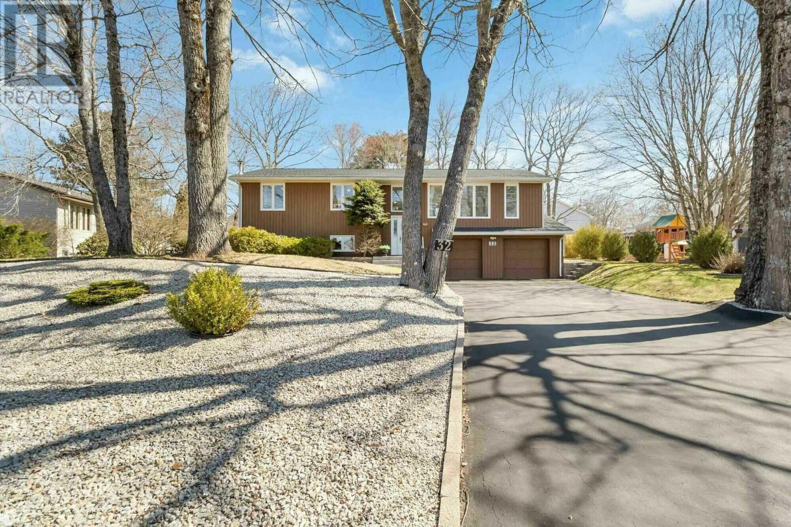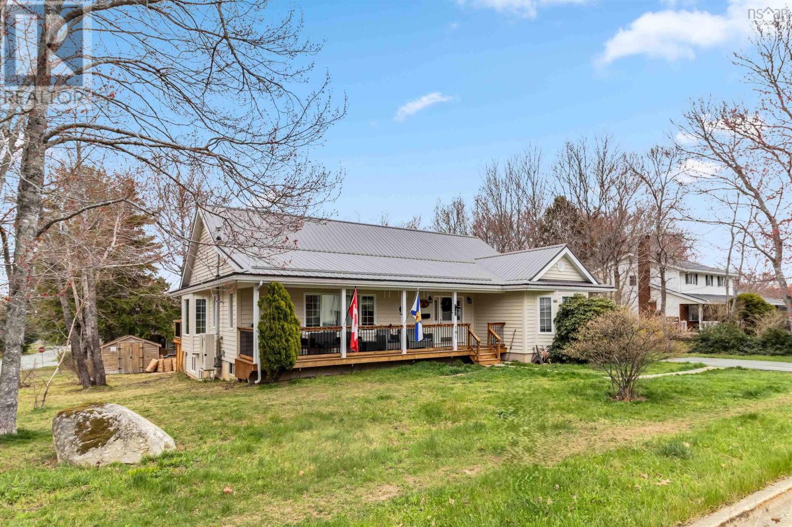Free account required
Unlock the full potential of your property search with a free account! Here's what you'll gain immediate access to:
- Exclusive Access to Every Listing
- Personalized Search Experience
- Favorite Properties at Your Fingertips
- Stay Ahead with Email Alerts
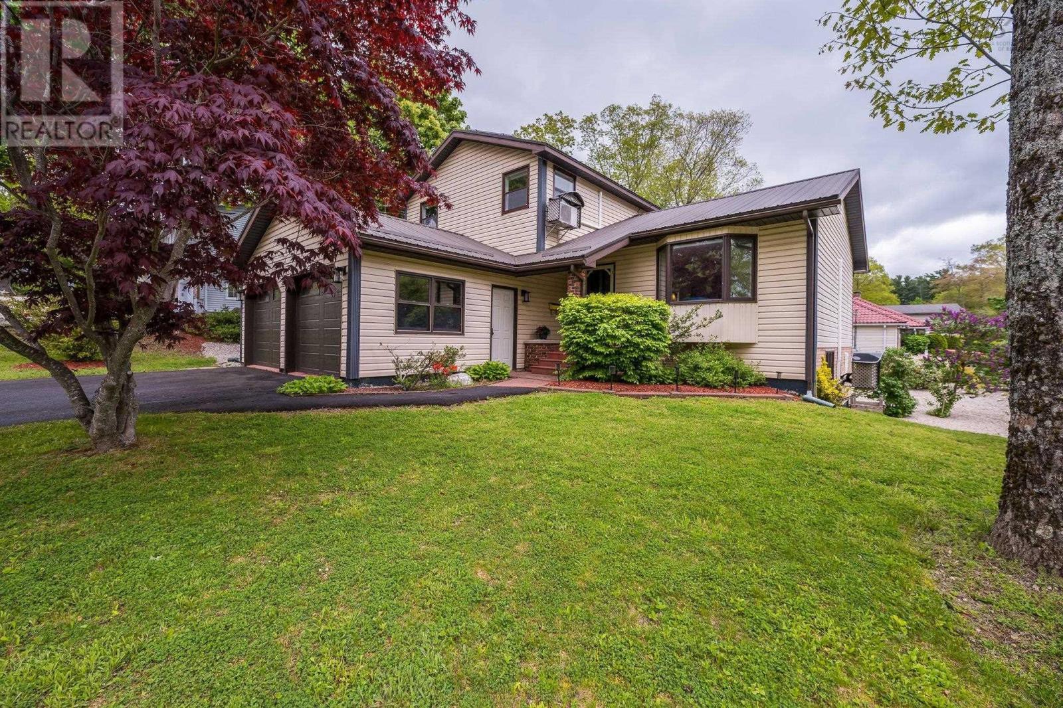
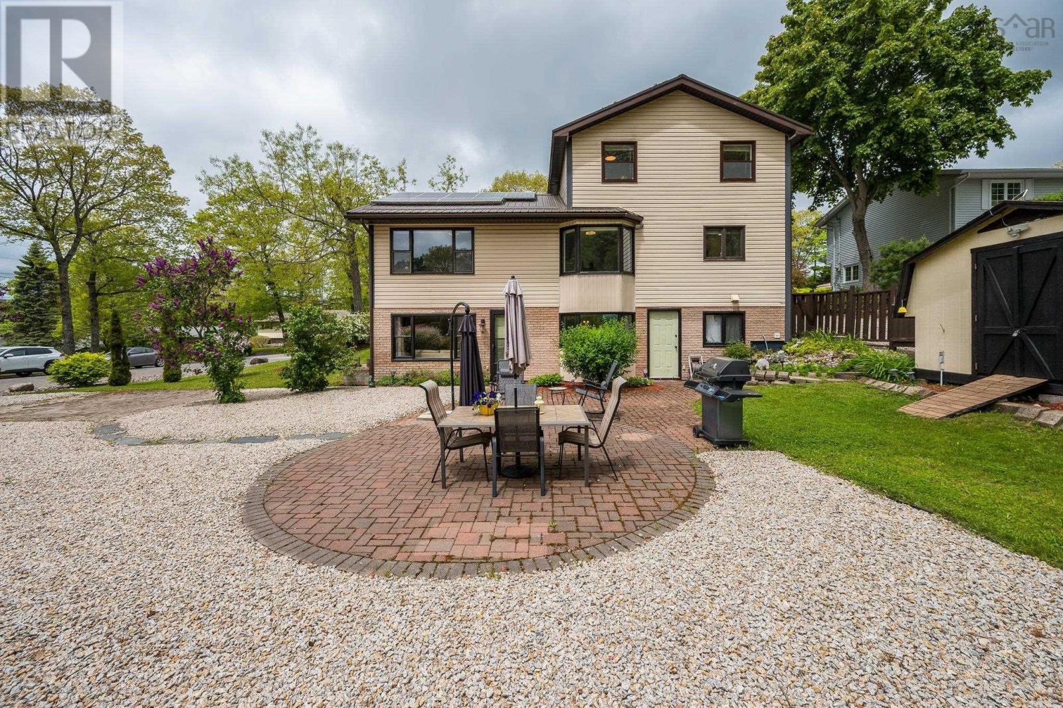
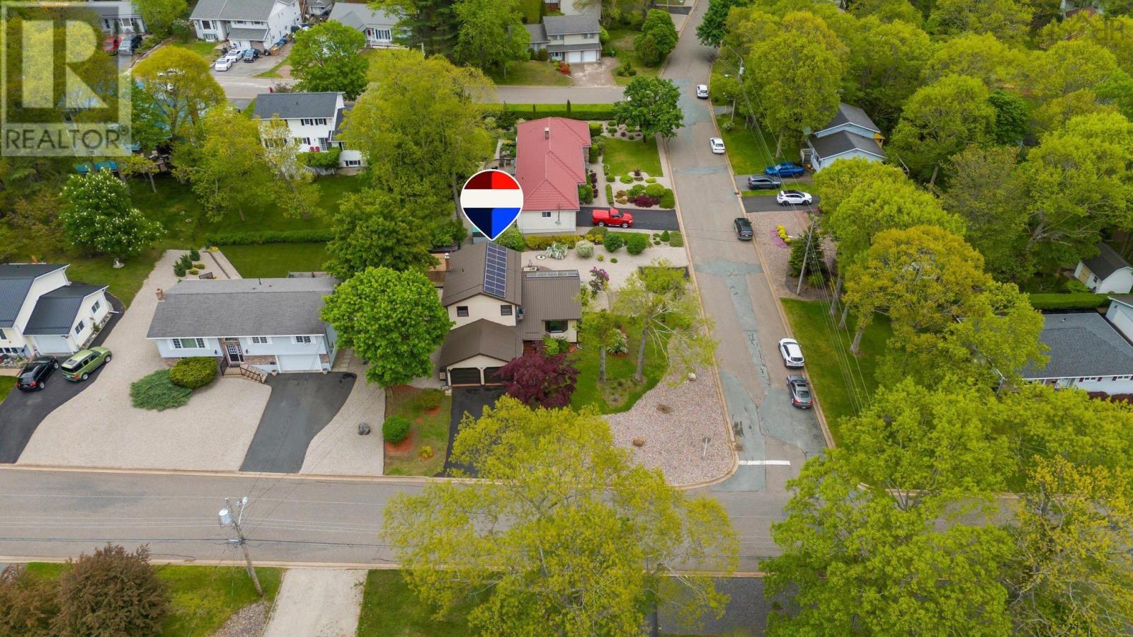
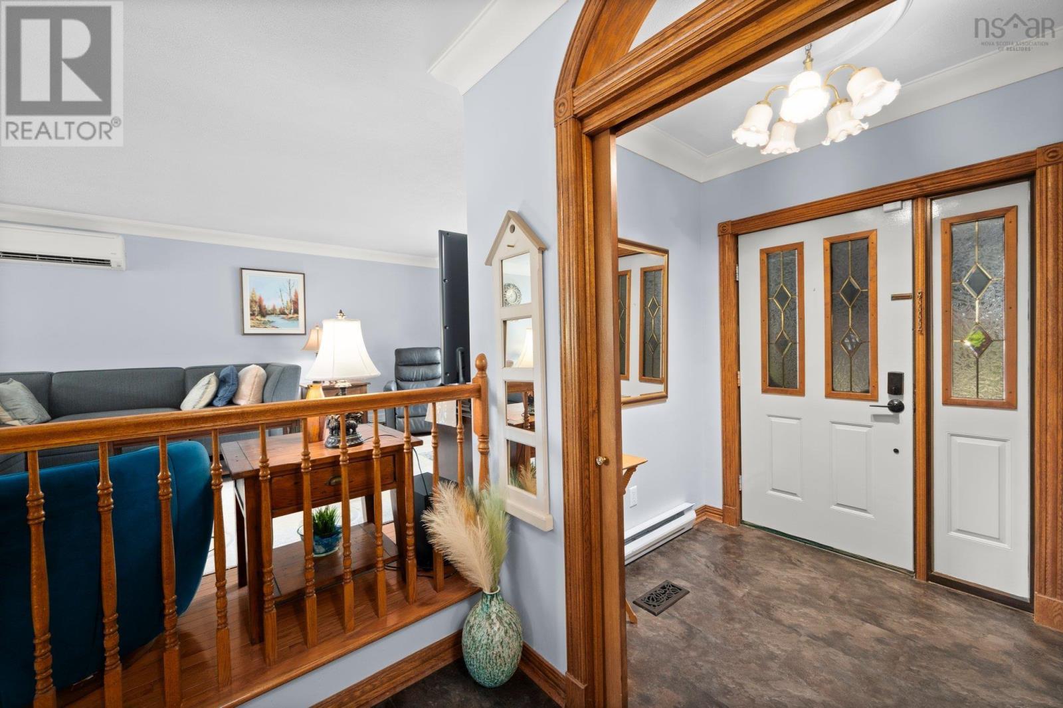
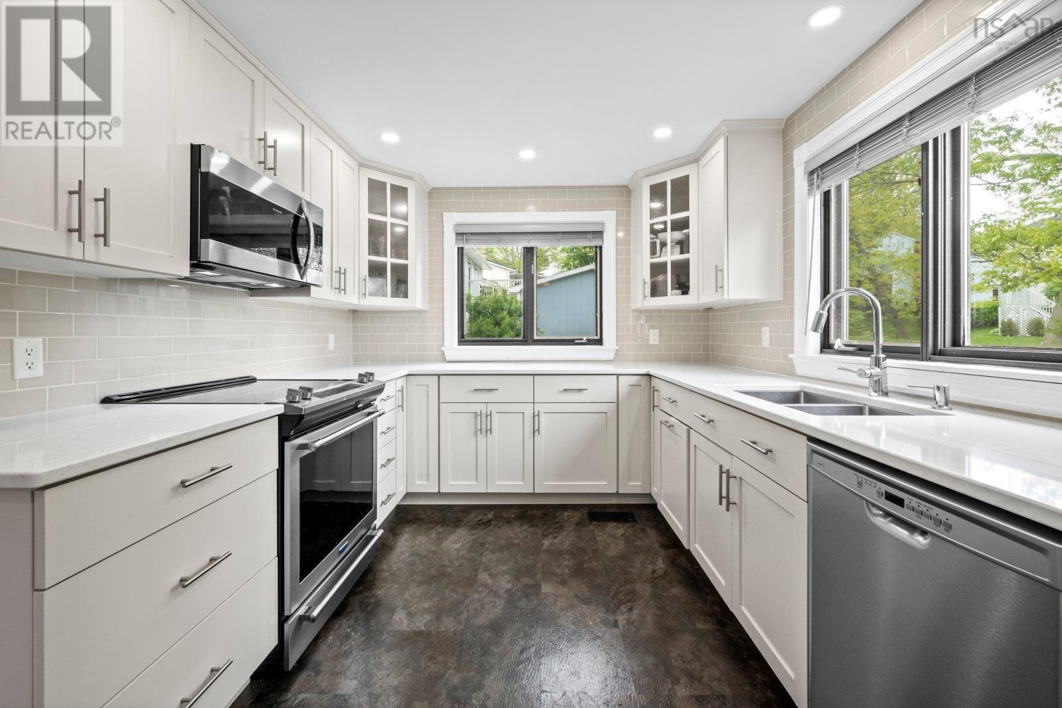
$585,000
28 MacNeil Drive
Bridgewater, Nova Scotia, Nova Scotia, B4V3Y8
MLS® Number: 202513232
Property description
Style, Space & Smart Upgrades in the Heart of Bridgewater. Welcome to a thoughtfully updated 3-level home that blends modern comfort with energy-conscious living. Located just minutes from all of Bridgewaters conveniences, this spacious property features an attached double garage and cost-saving solar panels. Step into the gracious front foyer with ample closet space, leading into an inviting main floor that impresses with custom shaker-style kitchen cabinetry, quartz countertops in the bright and functional eat-in kitchen. An open-concept dining and living area offers plenty of room for gatherings, complemented by a main-floor office, full bath with laundry, and direct garage access. Upstairs, the primary bedroom includes a generous walk-in closet and access to a stylish full bathroom, shared with two additional bedrooms. The fully finished lower level provides excellent potential for extended family living or a private in-law suite, complete with its own kitchen, fourth bedroom, third full bathroom, office space, and a large family room that opens to a lovely back patio. With multiple heating options - ductless heat pumps, a forced-air wood furnace, and electric baseboards - this home is both comfortable and efficient year-round. Beautifully landscaped grounds invite outdoor enjoyment, and you're within walking distance or a short drive to the hospital, shopping, schools, and other essential services. A rare find offering space, flexibility, and long-term savings - all right in town.
Building information
Type
*****
Appliances
*****
Architectural Style
*****
Basement Development
*****
Basement Features
*****
Basement Type
*****
Constructed Date
*****
Construction Style Attachment
*****
Cooling Type
*****
Exterior Finish
*****
Flooring Type
*****
Foundation Type
*****
Half Bath Total
*****
Size Interior
*****
Stories Total
*****
Total Finished Area
*****
Utility Water
*****
Land information
Amenities
*****
Landscape Features
*****
Sewer
*****
Size Irregular
*****
Size Total
*****
Rooms
Main level
Laundry / Bath
*****
Den
*****
Living room
*****
Dining room
*****
Other
*****
Eat in kitchen
*****
Foyer
*****
Lower level
Utility room
*****
Bath (# pieces 1-6)
*****
Bedroom
*****
Den
*****
Family room
*****
Kitchen
*****
Second level
Bath (# pieces 1-6)
*****
Bedroom
*****
Bedroom
*****
Other
*****
Primary Bedroom
*****
Main level
Laundry / Bath
*****
Den
*****
Living room
*****
Dining room
*****
Other
*****
Eat in kitchen
*****
Foyer
*****
Lower level
Utility room
*****
Bath (# pieces 1-6)
*****
Bedroom
*****
Den
*****
Family room
*****
Kitchen
*****
Second level
Bath (# pieces 1-6)
*****
Bedroom
*****
Bedroom
*****
Other
*****
Primary Bedroom
*****
Main level
Laundry / Bath
*****
Den
*****
Living room
*****
Dining room
*****
Other
*****
Eat in kitchen
*****
Foyer
*****
Lower level
Utility room
*****
Bath (# pieces 1-6)
*****
Bedroom
*****
Den
*****
Family room
*****
Kitchen
*****
Second level
Bath (# pieces 1-6)
*****
Courtesy of RE/MAX Banner Real Estate (Bridgewater)
Book a Showing for this property
Please note that filling out this form you'll be registered and your phone number without the +1 part will be used as a password.
