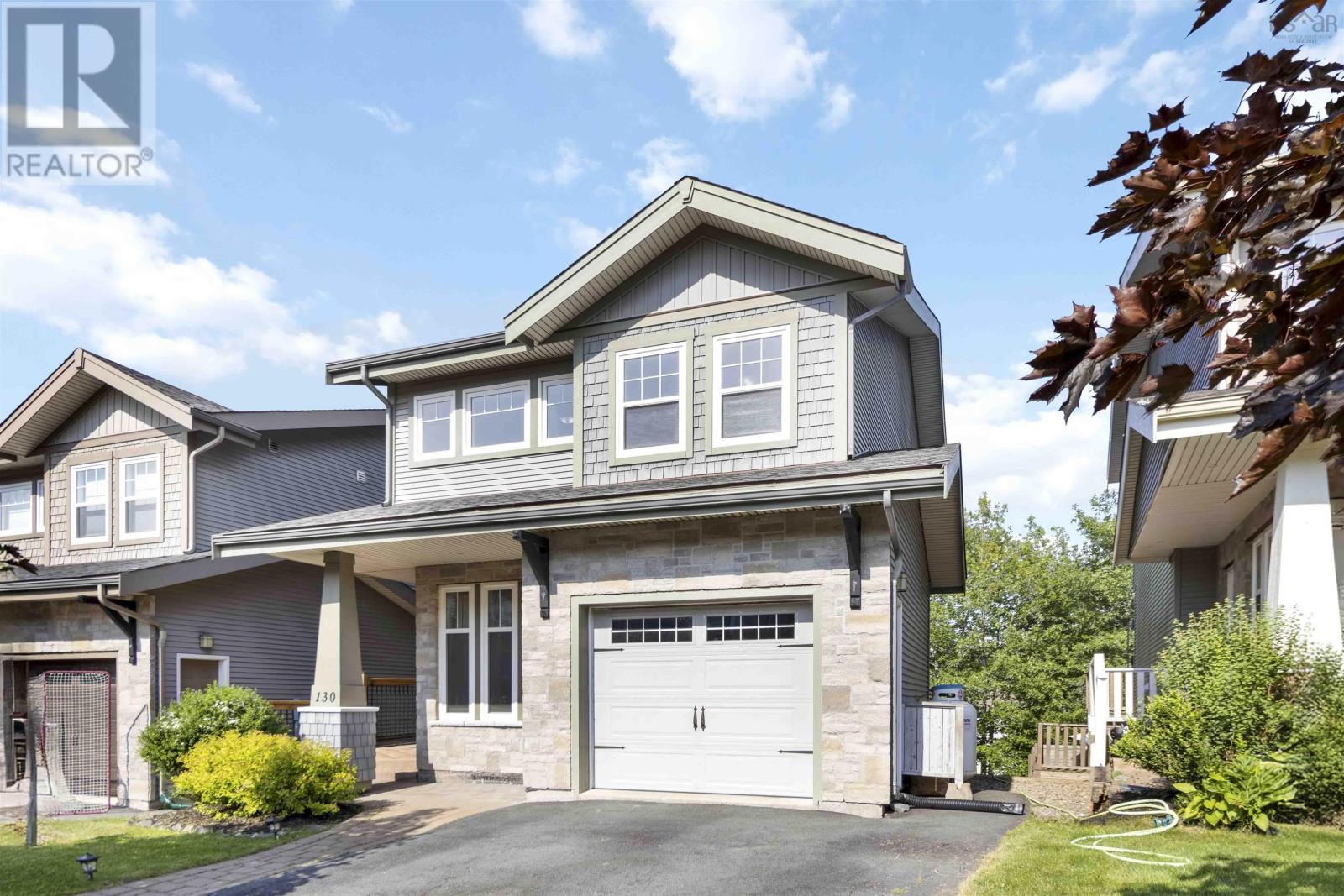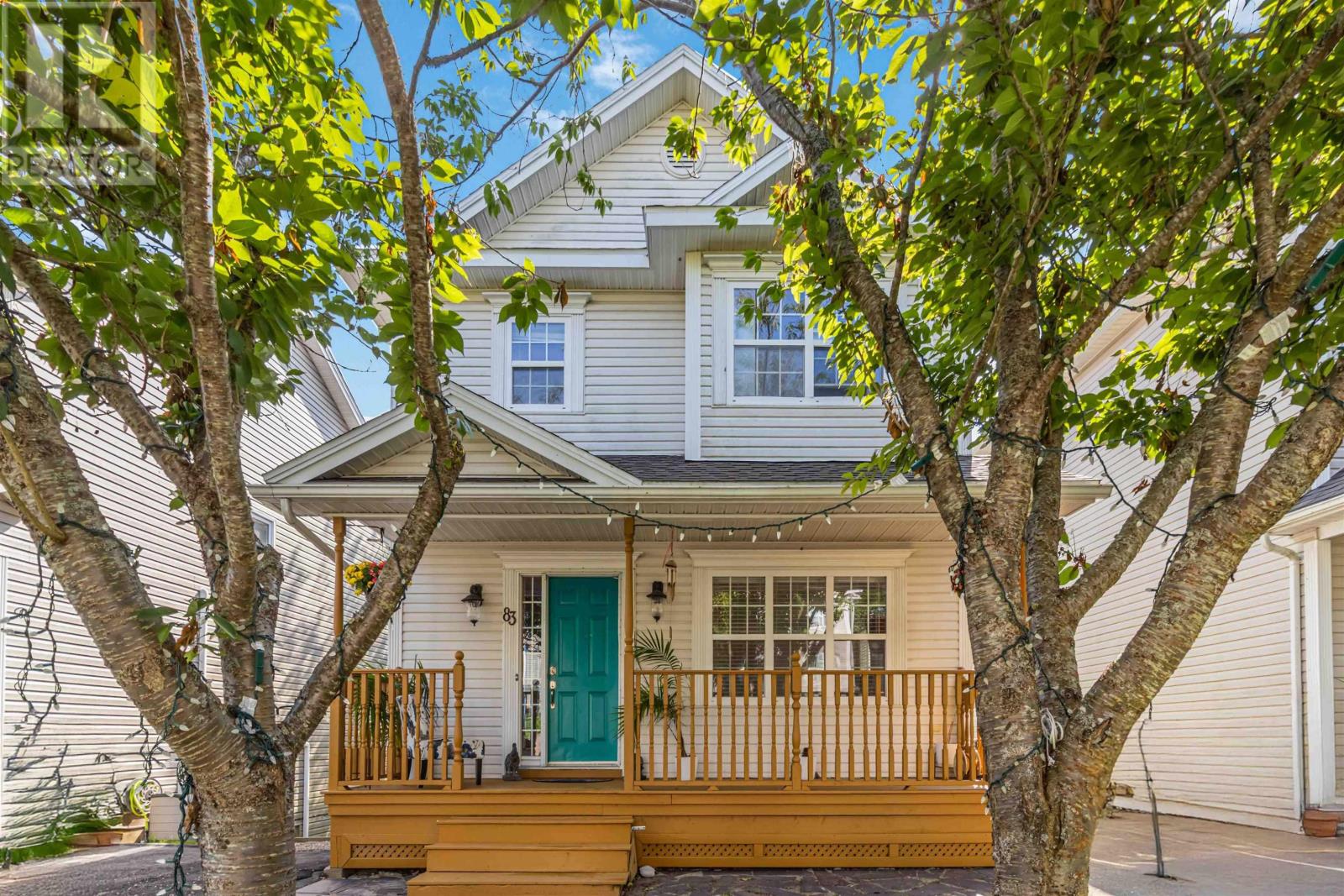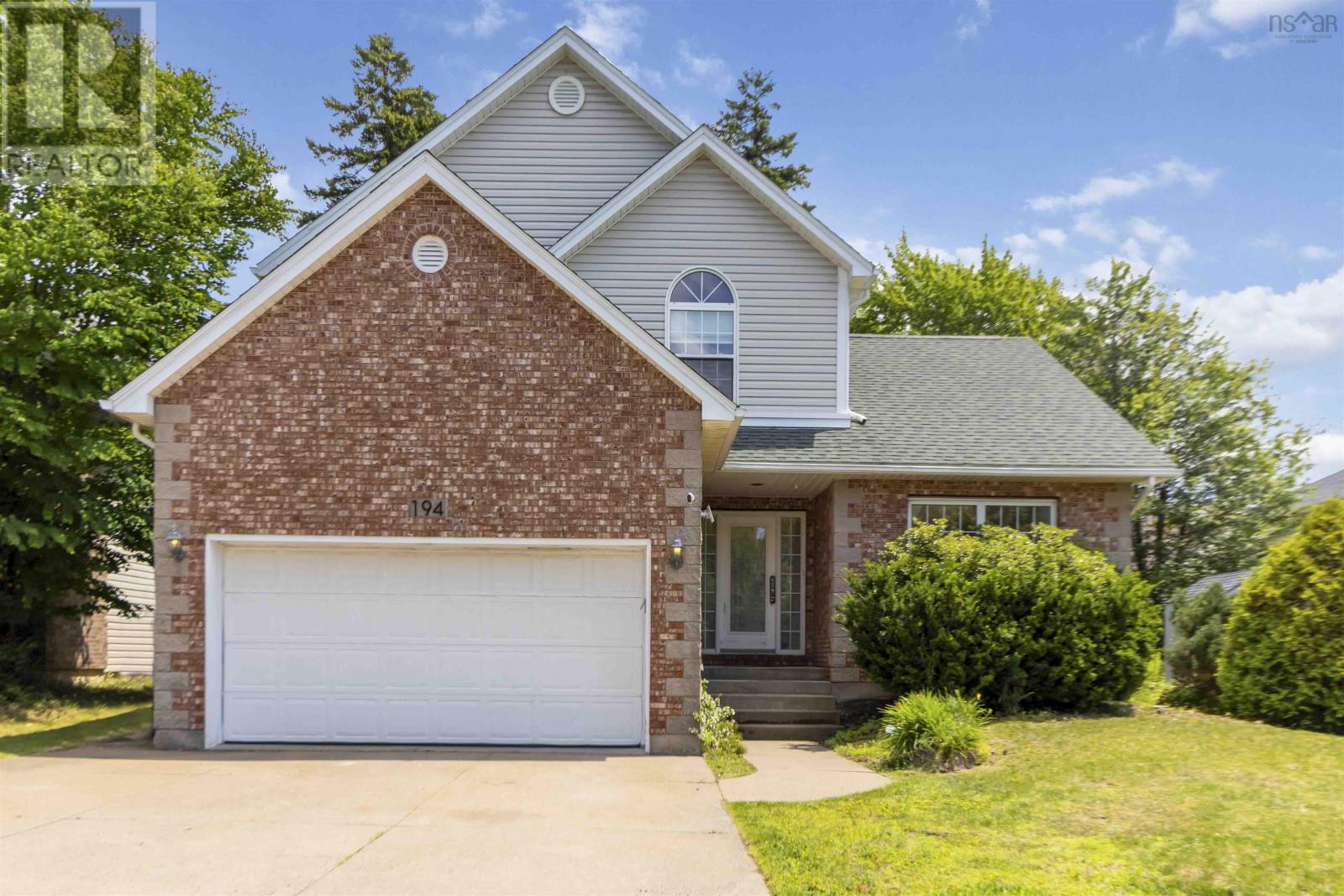Free account required
Unlock the full potential of your property search with a free account! Here's what you'll gain immediate access to:
- Exclusive Access to Every Listing
- Personalized Search Experience
- Favorite Properties at Your Fingertips
- Stay Ahead with Email Alerts

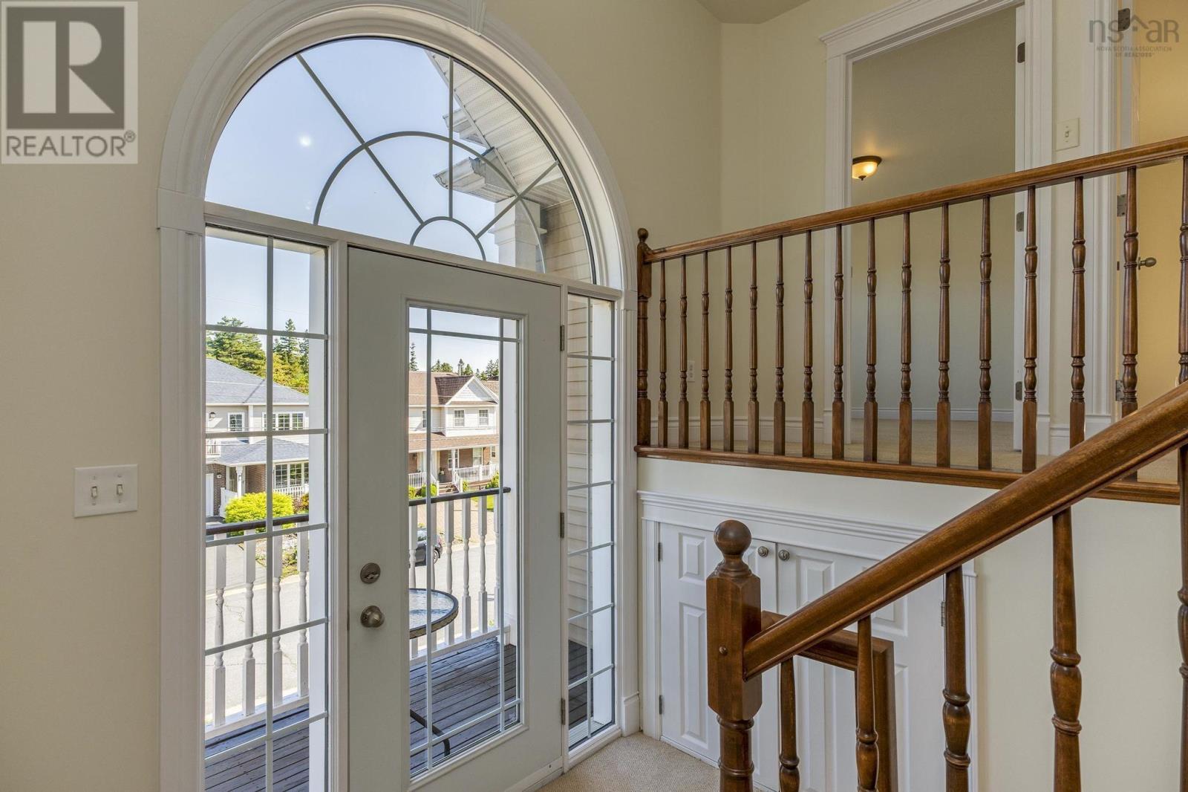
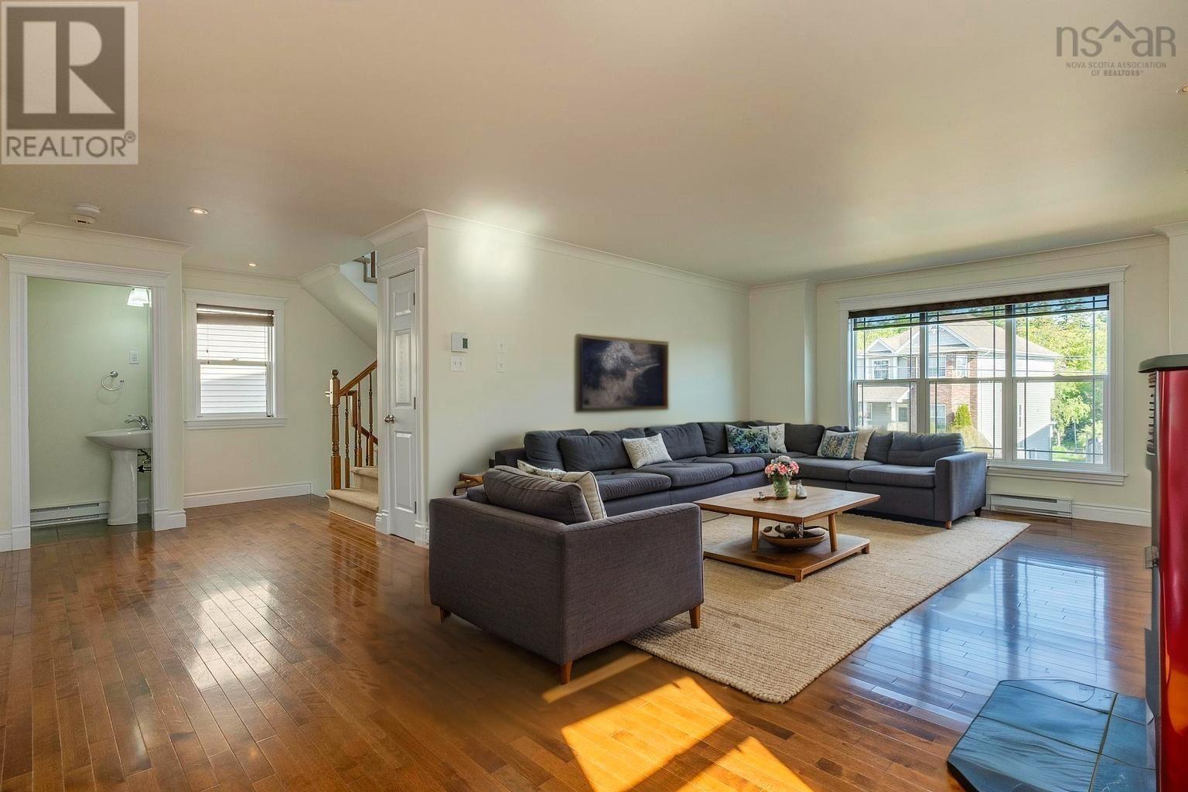
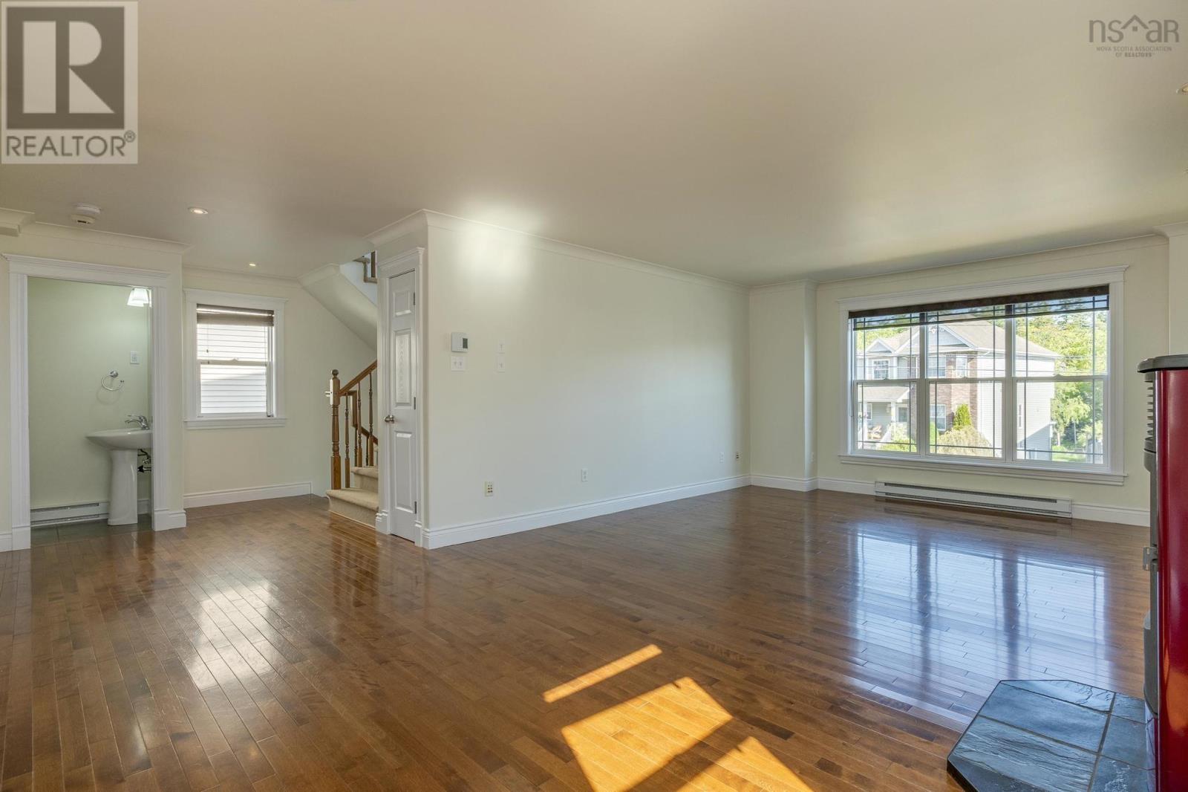
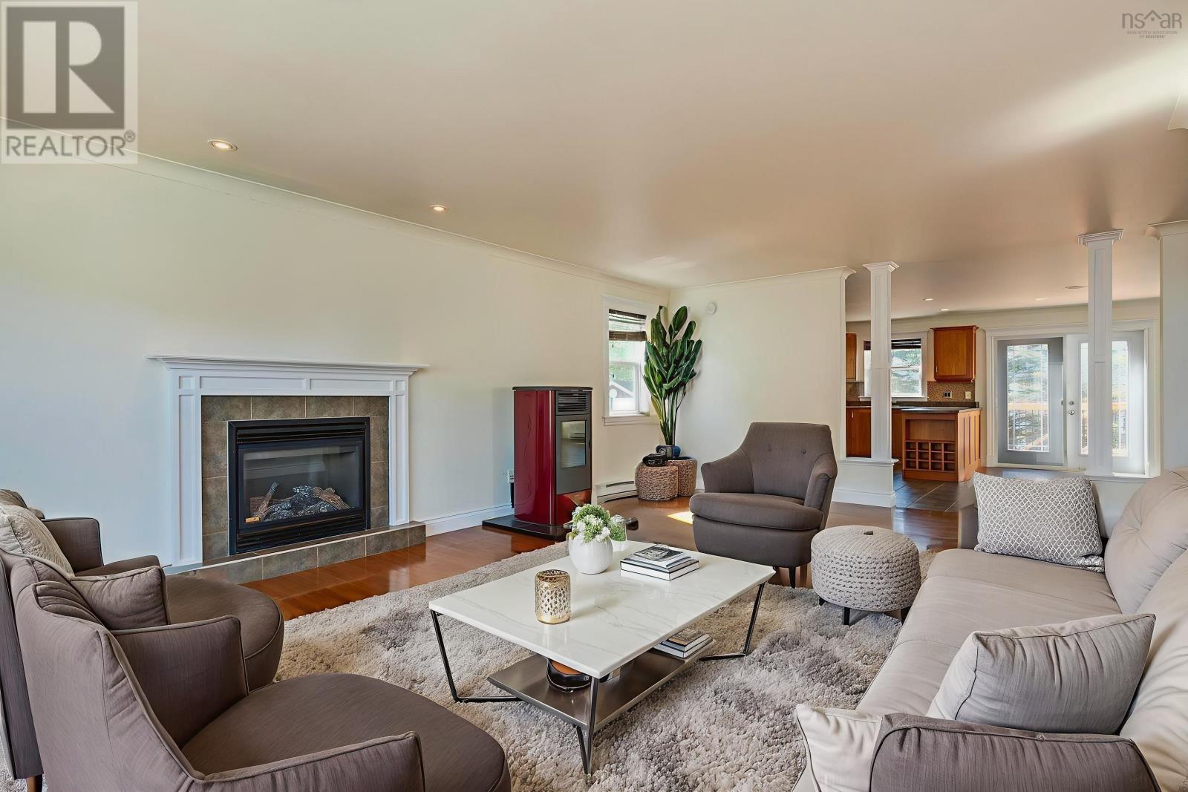
$739,900
94 Cutter Drive
Halifax, Nova Scotia, Nova Scotia, B3M4W5
MLS® Number: 202513507
Property description
Welcome to 94 Cutter Drive - a deceptively spacious 3-bedroom, 4-bathroom detached home located in the highly sought-after Royal Hemlocks neighborhood of Halifax. This well-maintained property offers an expansive main floor with hardwood throughout the living room, which is filled with natural light. Enjoy year-round comfort with a Piazzetta pellet stove, complemented by electric baseboard heating throughout as well as a propane fireplace in the living room. There is also a main level heat pump for energy efficiency and heating/cooling. The kitchen features an abundance of oak cabinetry, lots of surface space, stainless steel appliances, and it opens to the dining area, with French doors leading to a private, fenced-in backyard with a deck (new in 2024). Both front and back decks were recently redone in 2024, and the roof was replaced in 2024 as well. Freshly painted throughout in 2025, this home is move-in ready. The spacious primary bedroom offers a spa-like ensuite and a walk-in closet, while the second level includes two additional large bedrooms, another full bathroom, and a charming balcony. Located in a quiet, low-traffic area, this home offers both privacy and convenience, making it the perfect place to call home. Close to the French School, other great schools, walking trails, restaurants, and other great amenities, and a quick commute to downtown Halifax! Set up your viewing today - you won't be disappointed!
Building information
Type
*****
Appliances
*****
Basement Development
*****
Basement Type
*****
Constructed Date
*****
Construction Style Attachment
*****
Cooling Type
*****
Exterior Finish
*****
Fireplace Present
*****
Flooring Type
*****
Foundation Type
*****
Half Bath Total
*****
Size Interior
*****
Stories Total
*****
Total Finished Area
*****
Utility Water
*****
Land information
Landscape Features
*****
Sewer
*****
Size Irregular
*****
Size Total
*****
Rooms
Main level
Other
*****
Bath (# pieces 1-6)
*****
Dining room
*****
Kitchen
*****
Living room
*****
Basement
Utility room
*****
Bath (# pieces 1-6)
*****
Recreational, Games room
*****
Second level
Ensuite (# pieces 2-6)
*****
Primary Bedroom
*****
Bath (# pieces 1-6)
*****
Bedroom
*****
Bedroom
*****
Main level
Other
*****
Bath (# pieces 1-6)
*****
Dining room
*****
Kitchen
*****
Living room
*****
Basement
Utility room
*****
Bath (# pieces 1-6)
*****
Recreational, Games room
*****
Second level
Ensuite (# pieces 2-6)
*****
Primary Bedroom
*****
Bath (# pieces 1-6)
*****
Bedroom
*****
Bedroom
*****
Main level
Other
*****
Bath (# pieces 1-6)
*****
Dining room
*****
Kitchen
*****
Living room
*****
Basement
Utility room
*****
Bath (# pieces 1-6)
*****
Recreational, Games room
*****
Second level
Ensuite (# pieces 2-6)
*****
Primary Bedroom
*****
Bath (# pieces 1-6)
*****
Bedroom
*****
Bedroom
*****
Main level
Other
*****
Bath (# pieces 1-6)
*****
Dining room
*****
Kitchen
*****
Living room
*****
Basement
Utility room
*****
Bath (# pieces 1-6)
*****
Recreational, Games room
*****
Second level
Ensuite (# pieces 2-6)
*****
Primary Bedroom
*****
Bath (# pieces 1-6)
*****
Courtesy of Royal LePage Atlantic
Book a Showing for this property
Please note that filling out this form you'll be registered and your phone number without the +1 part will be used as a password.




