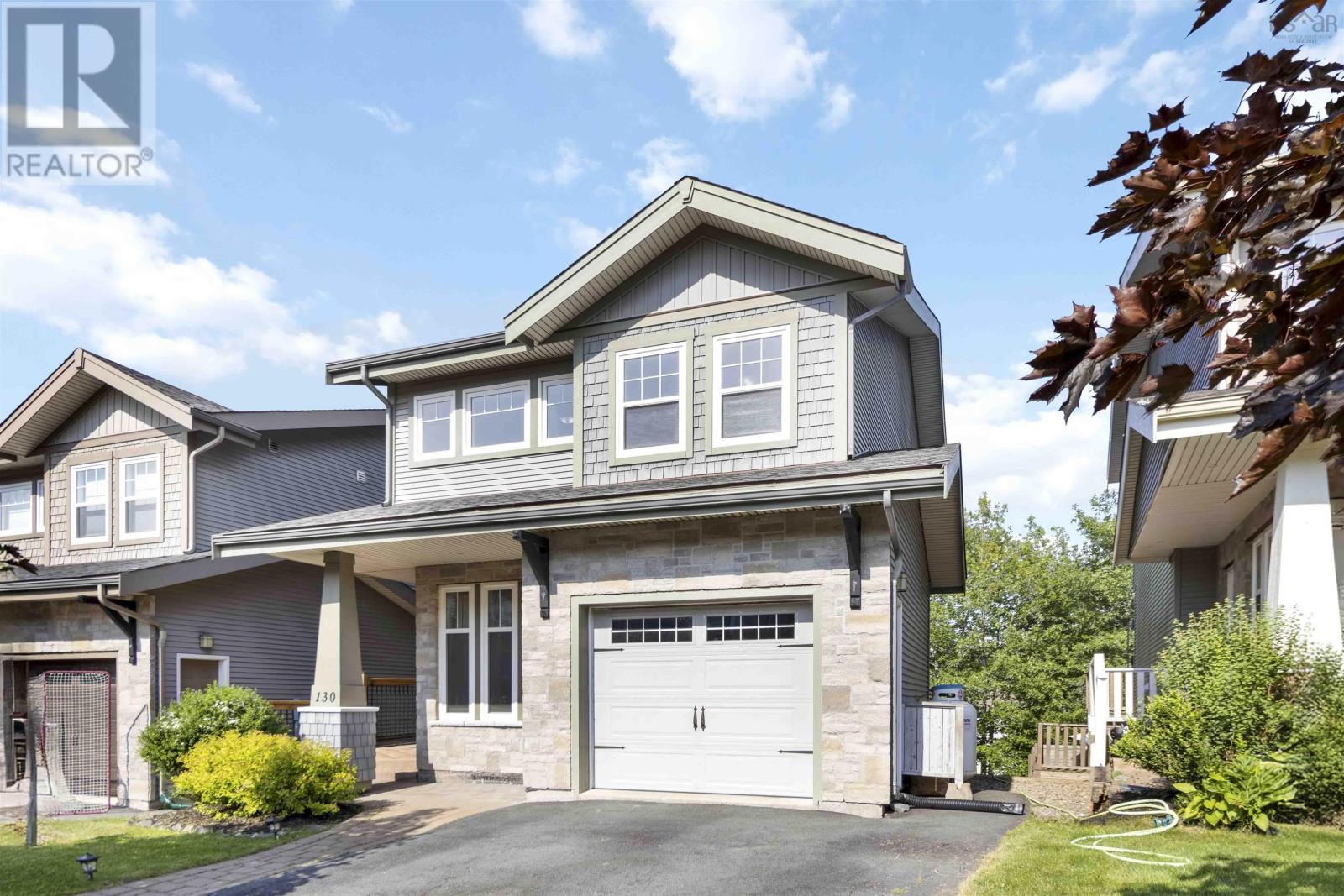Free account required
Unlock the full potential of your property search with a free account! Here's what you'll gain immediate access to:
- Exclusive Access to Every Listing
- Personalized Search Experience
- Favorite Properties at Your Fingertips
- Stay Ahead with Email Alerts





$799,000
454 Basinview Drive
Bedford, Nova Scotia, Nova Scotia, B4A1T4
MLS® Number: 202518617
Property description
Nestled in one of Bedfords most sought-after neighbourhoods, 454 Basinview Drive is a beautifully updated and well maintained home that offers timeless style, modern comfort, and exceptional functionality for todays lifestyle. With striking curb appeal and a spacious, landscaped lot, this home is just a short walk to Basinview Drive Community Schoolperfect for families. Inside, you'll find gleaming hardwood floors and a thoughtful layout. The main level features formal living and dining rooms, ideal for entertaining, while the kitchen opens to a private back deckyour own peaceful retreat for morning coffee or summer BBQs. Upstairs, there are three generous bedrooms including a serene primary suite with a luxurious 5-piece ensuite. The lower level offers incredible flexibility with a cozy family room, full bath, laundry/mudroom with walkout, and potential for a fourth bedroomperfect for guests, teens, or a home office. Step outside to your private hot tub oasisan inviting space to unwind year-round. This is a home where you can settle in, grow, and make lasting memories.
Building information
Type
*****
Appliances
*****
Construction Style Attachment
*****
Cooling Type
*****
Exterior Finish
*****
Fireplace Present
*****
Flooring Type
*****
Foundation Type
*****
Half Bath Total
*****
Size Interior
*****
Stories Total
*****
Total Finished Area
*****
Utility Water
*****
Land information
Amenities
*****
Landscape Features
*****
Sewer
*****
Size Irregular
*****
Size Total
*****
Rooms
Main level
Bath (# pieces 1-6)
*****
Living room
*****
Dining room
*****
Family room
*****
Eat in kitchen
*****
Kitchen
*****
Lower level
Storage
*****
Storage
*****
Laundry room
*****
Bedroom
*****
Family room
*****
Bath (# pieces 1-6)
*****
Second level
Bath (# pieces 1-6)
*****
Bedroom
*****
Bedroom
*****
Ensuite (# pieces 2-6)
*****
Bedroom
*****
Courtesy of Royal LePage Atlantic
Book a Showing for this property
Please note that filling out this form you'll be registered and your phone number without the +1 part will be used as a password.









