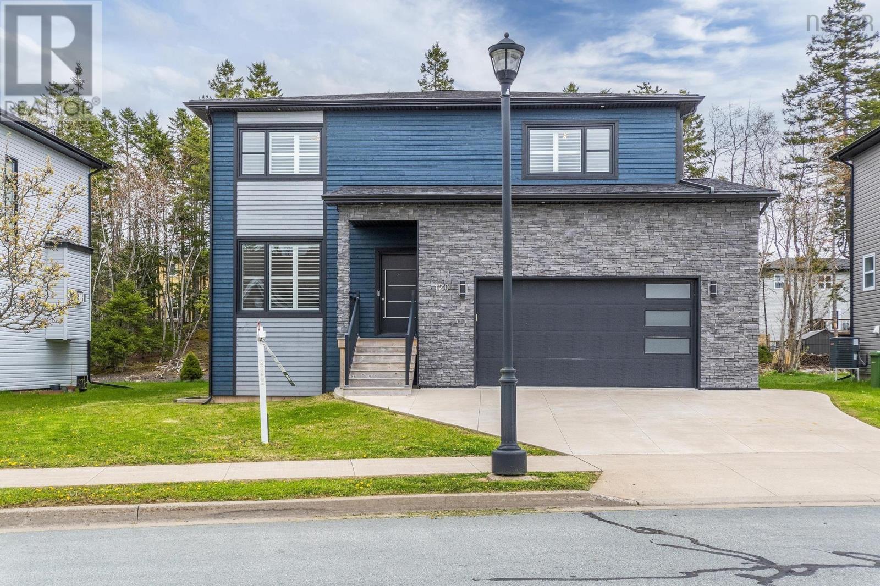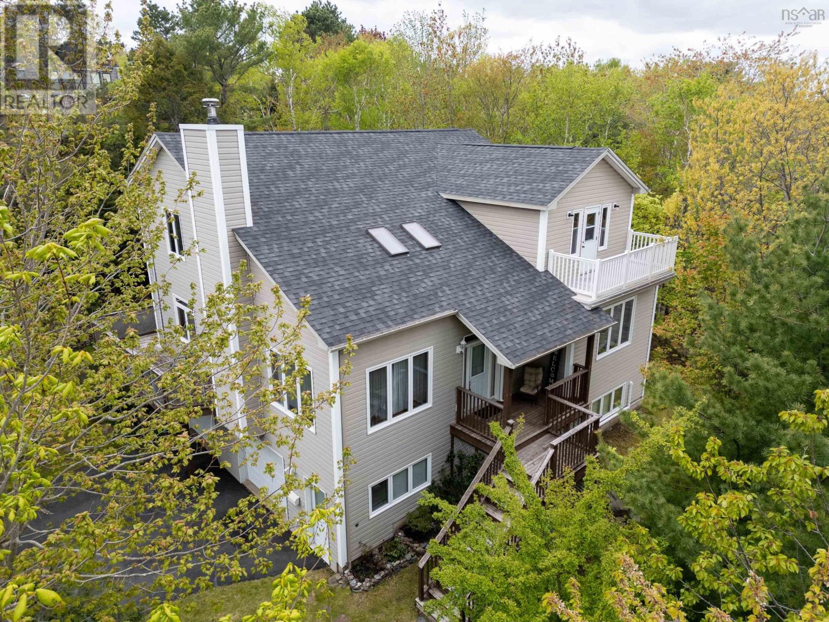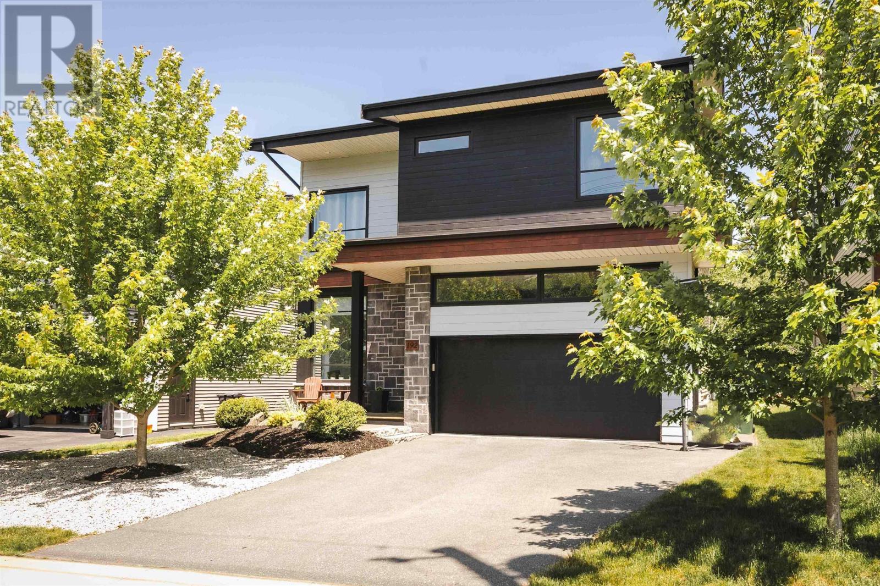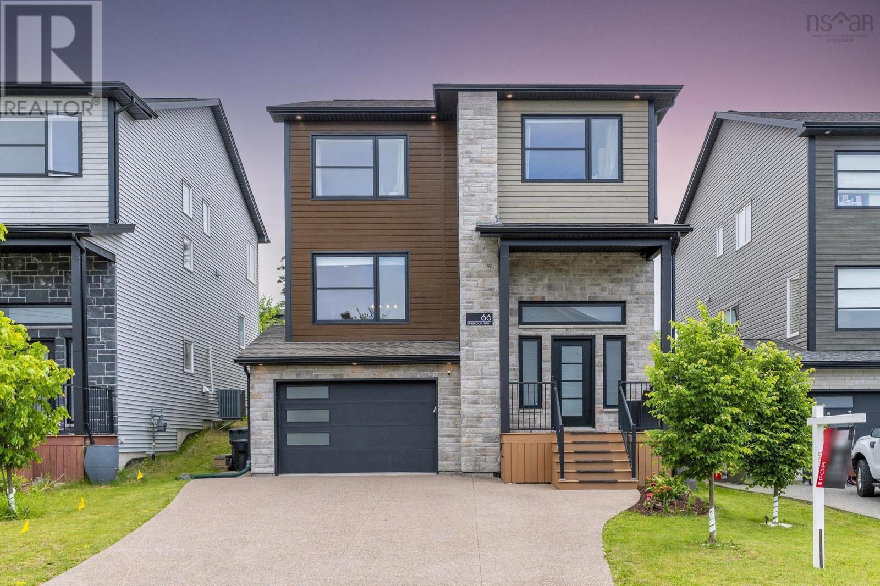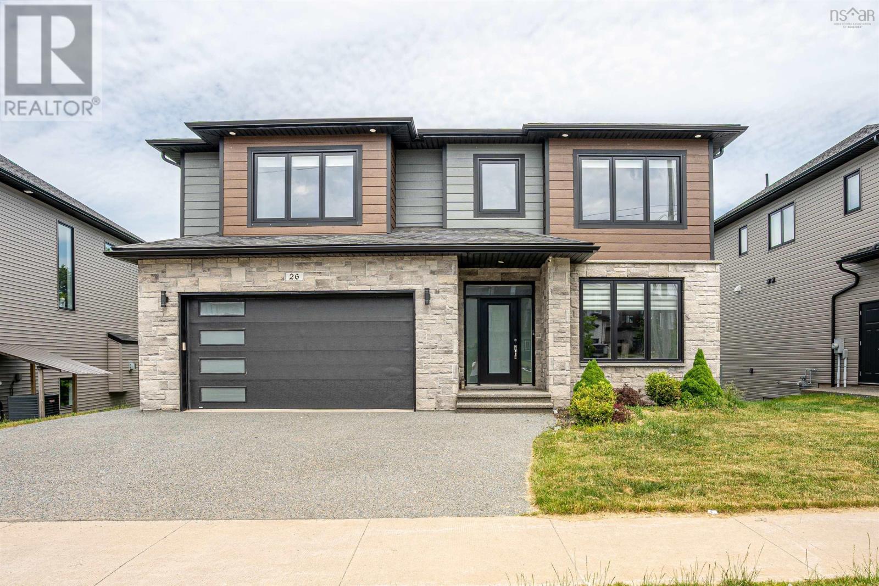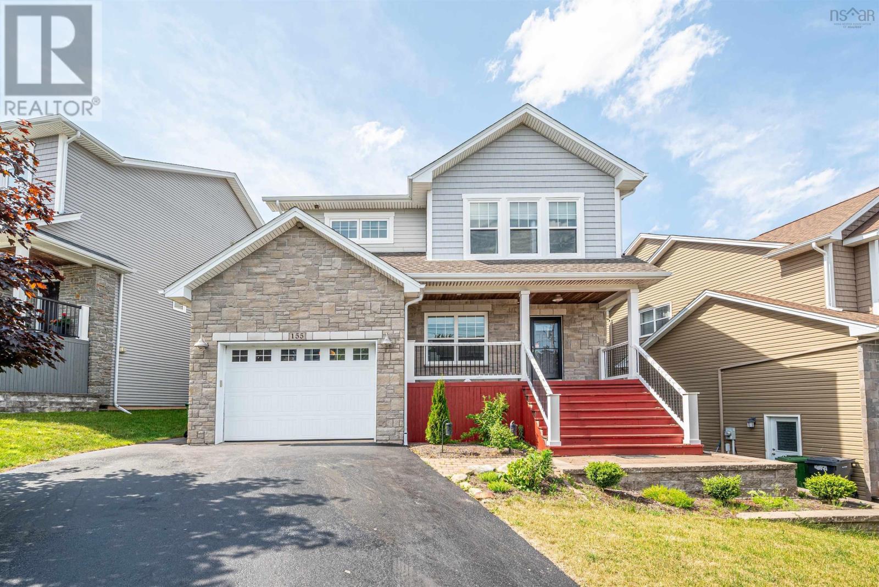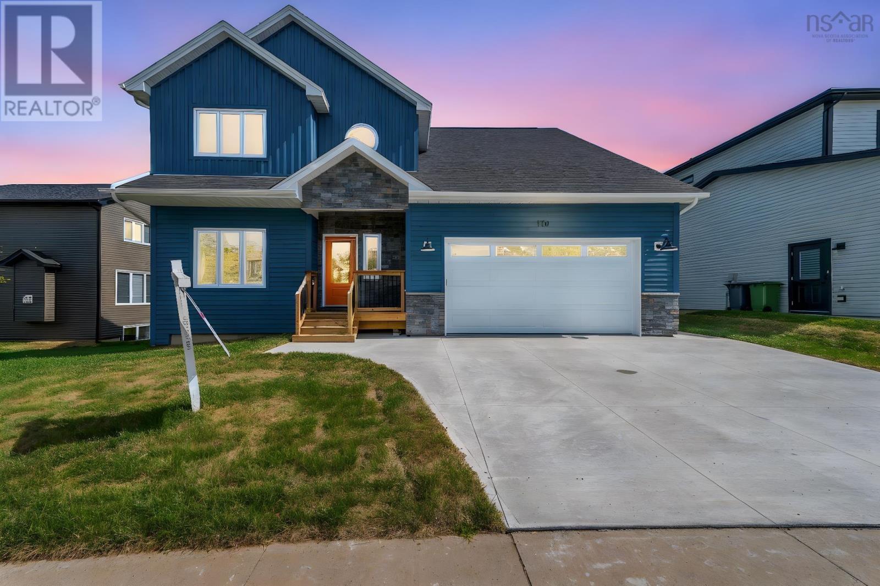Free account required
Unlock the full potential of your property search with a free account! Here's what you'll gain immediate access to:
- Exclusive Access to Every Listing
- Personalized Search Experience
- Favorite Properties at Your Fingertips
- Stay Ahead with Email Alerts

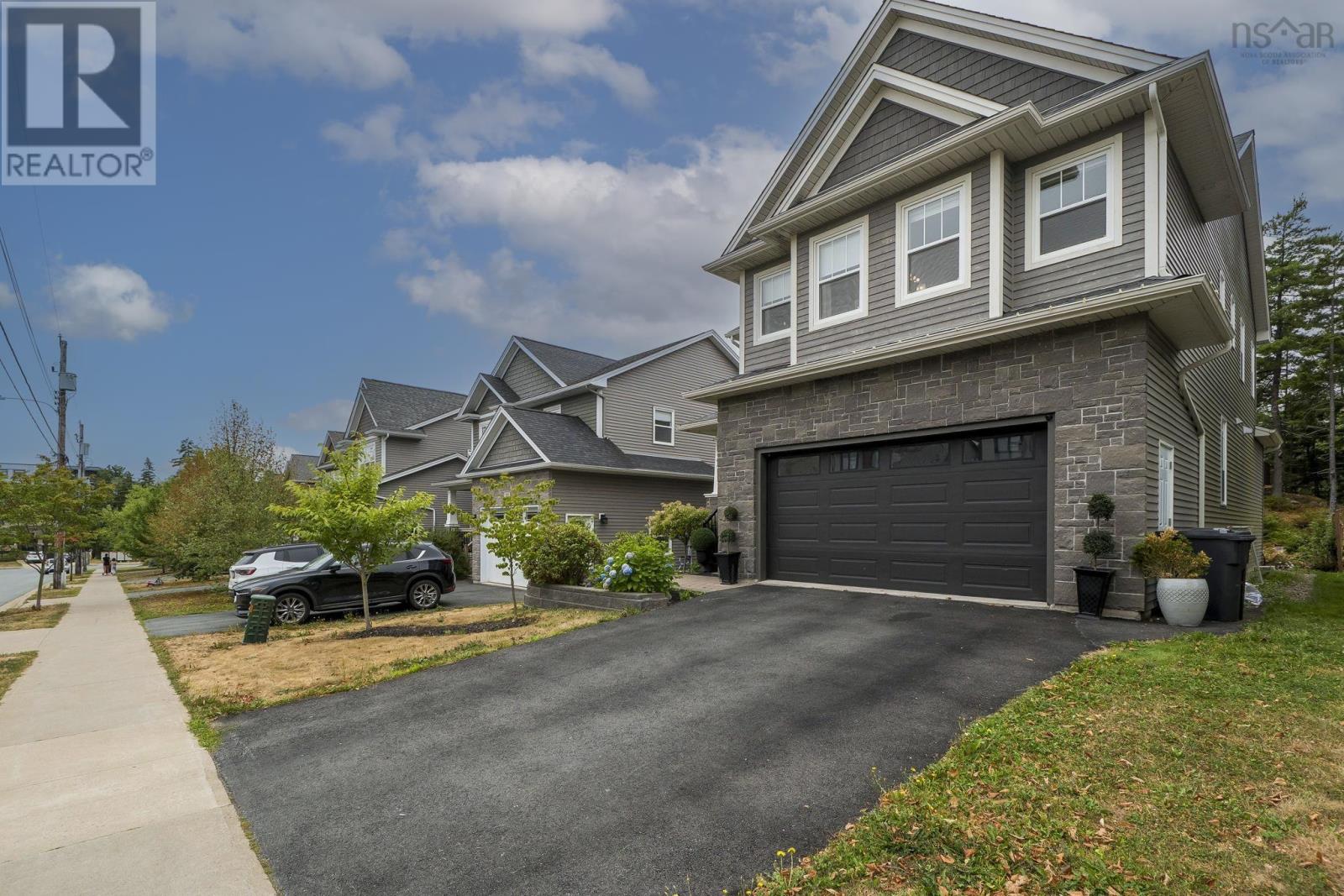
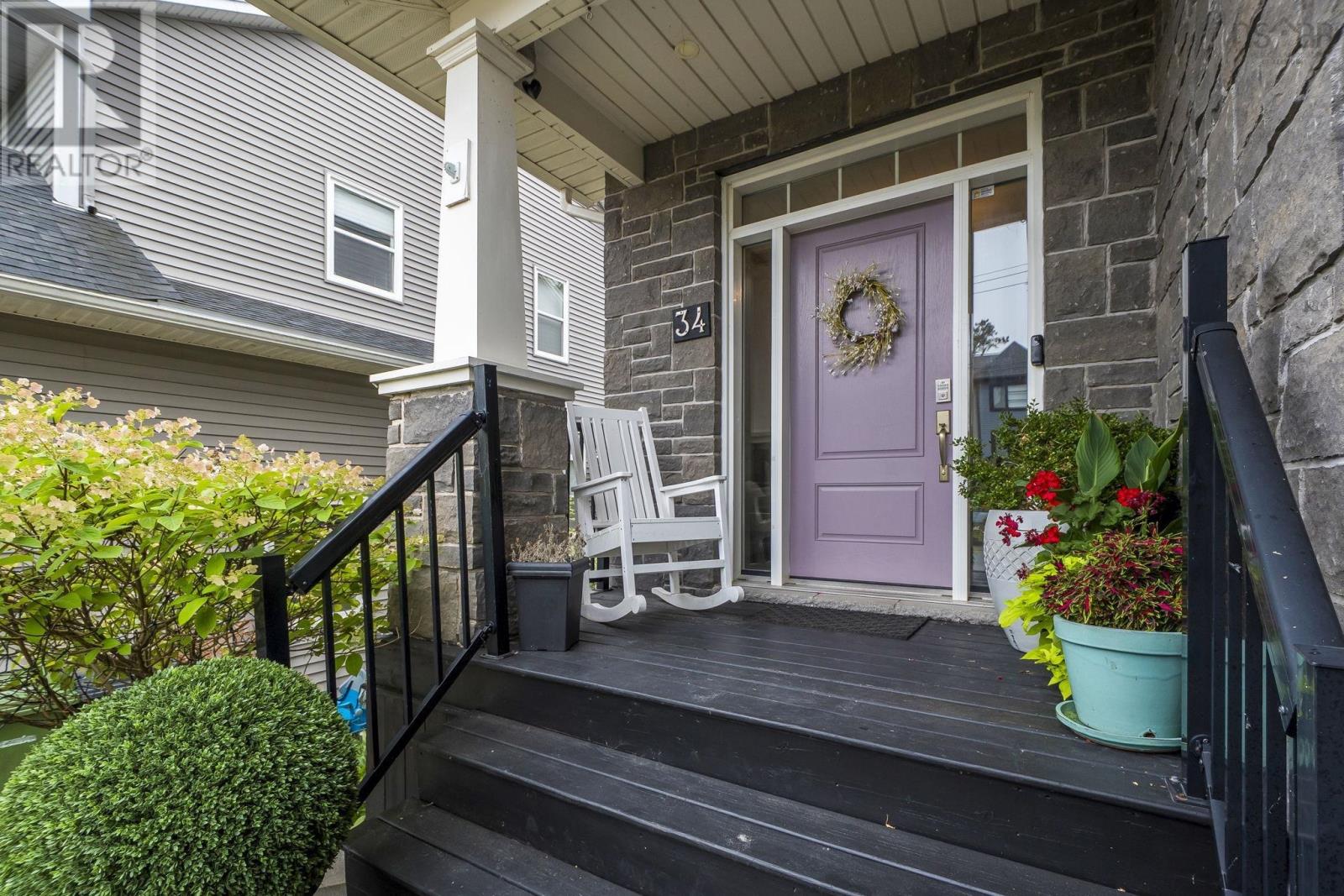


$1,049,000
34 Evandale Lane
Bedford, Nova Scotia, Nova Scotia, B4B0T2
MLS® Number: 202521453
Property description
Welcome home to 34 Evandale Lane in the heart of Bedford West a vibrant, family-friendly community known for its top-rated schools, beautiful parks, and easy access to shops, restaurants, and walking trails! This stunning two-storey home offers a bright, open-concept kitchen perfect for those who love to cook and entertain, a generous island with seating, a walk-in pantry, and a natural gas stove. Beautiful lighting complements the open space with an unobstructed view of the dining area and family room, boasting a natural gas fireplace and an abundance of natural light. The practical and functional mudroom off the heated garage offers a great transitional space for a busy household! The main level also offers a powder room for convenience and a patio door leading to the rear deck and backyard, which is situated on a greenbelt. For those who have been wishing for a hot tub, the home is wired and ready! The hardwood staircase leads to the upper level, which offers 4 spacious bedrooms, a main bath with a double vanity, and a laundry room with a tub sink. The hardwood floors lead into the generous primary suite, which offers an abundance of space and storage, a luxurious ensuite with a beautiful custom walk-in shower, double vanity, soaker tub, and a walk-in closet. The cozy lower level offers not one but two family rooms, a storage and utility space, and another bedroom paired with a full bathroom, which could also work as a private guest suite for extended family. With over 3000 sq. ft. of living space, theres room for everyone to feel right at home! Only 9 years young, this home was thoughtfully designed with style and practicality in mind, and blends elegance with everyday ease in one of Bedfords most desirable neighborhoods.
Building information
Type
*****
Appliances
*****
Constructed Date
*****
Construction Style Attachment
*****
Cooling Type
*****
Exterior Finish
*****
Fireplace Present
*****
Flooring Type
*****
Foundation Type
*****
Half Bath Total
*****
Size Interior
*****
Stories Total
*****
Total Finished Area
*****
Utility Water
*****
Land information
Amenities
*****
Sewer
*****
Size Irregular
*****
Size Total
*****
Rooms
Main level
Dining room
*****
Kitchen
*****
Living room
*****
Bath (# pieces 1-6)
*****
Mud room
*****
Foyer
*****
Basement
Utility room
*****
Den
*****
Bath (# pieces 1-6)
*****
Recreational, Games room
*****
Second level
Ensuite (# pieces 2-6)
*****
Primary Bedroom
*****
Laundry room
*****
Bath (# pieces 1-6)
*****
Bedroom
*****
Bedroom
*****
Bedroom
*****
Courtesy of Royal LePage Atlantic
Book a Showing for this property
Please note that filling out this form you'll be registered and your phone number without the +1 part will be used as a password.

