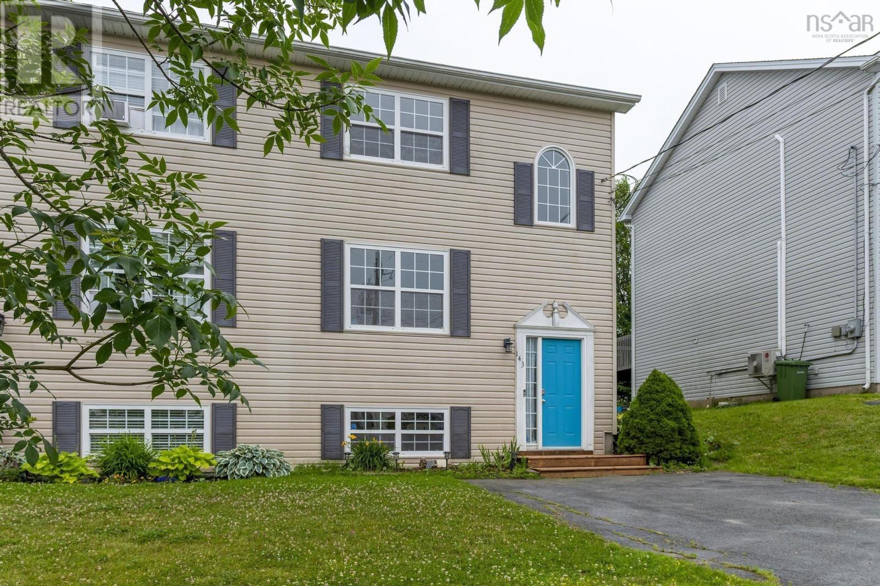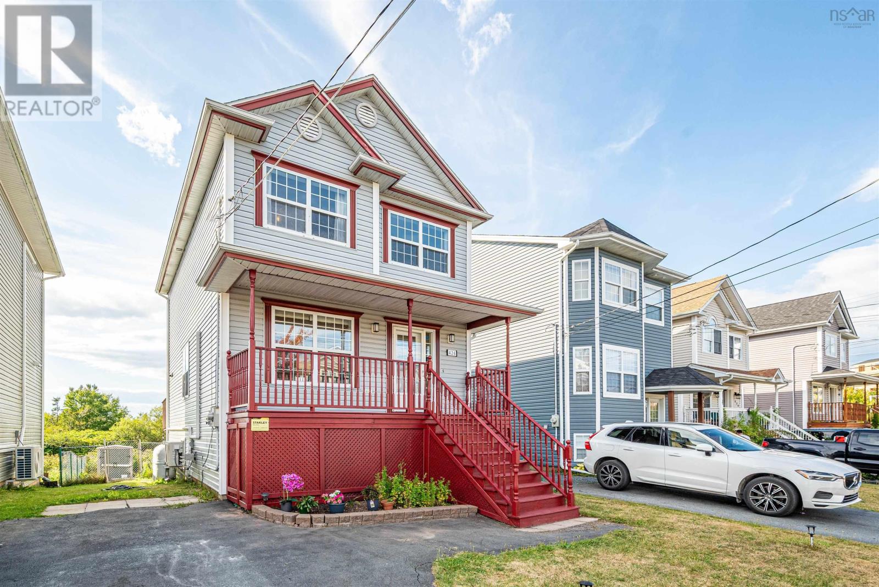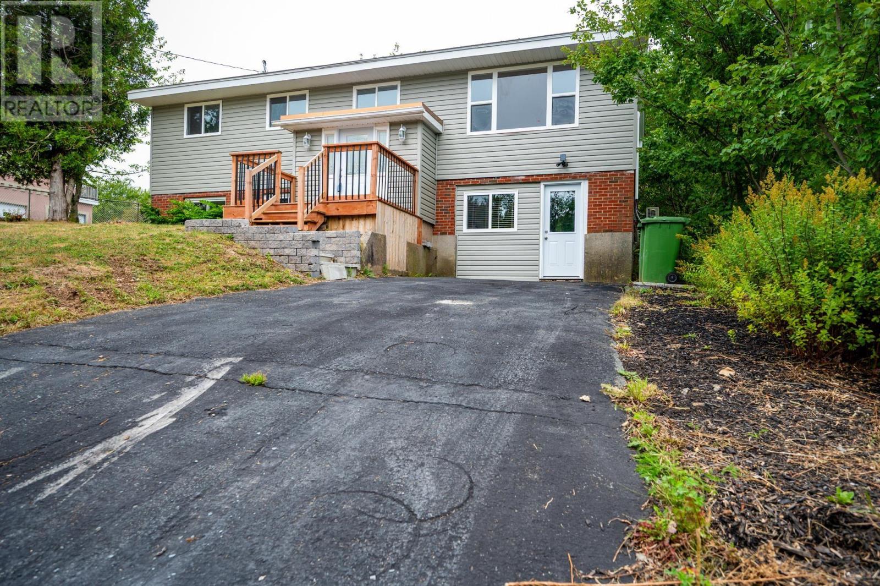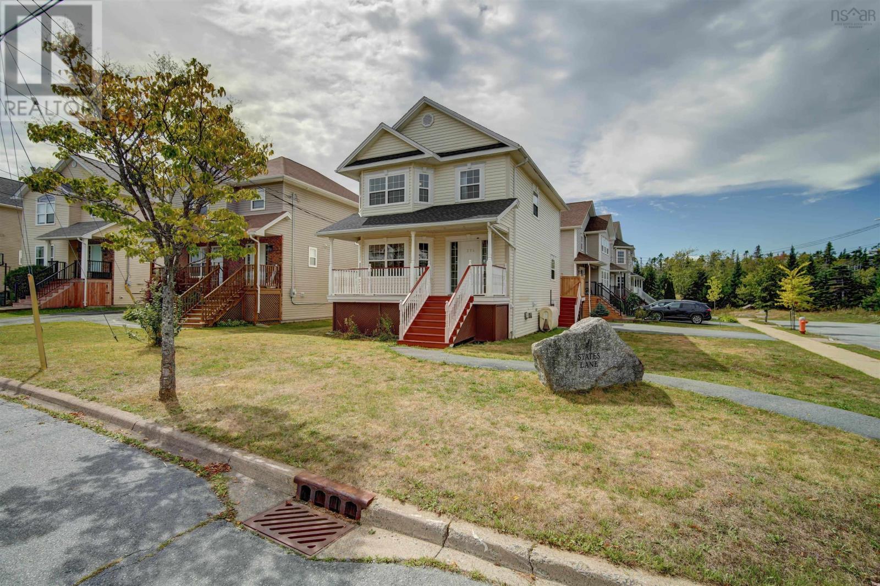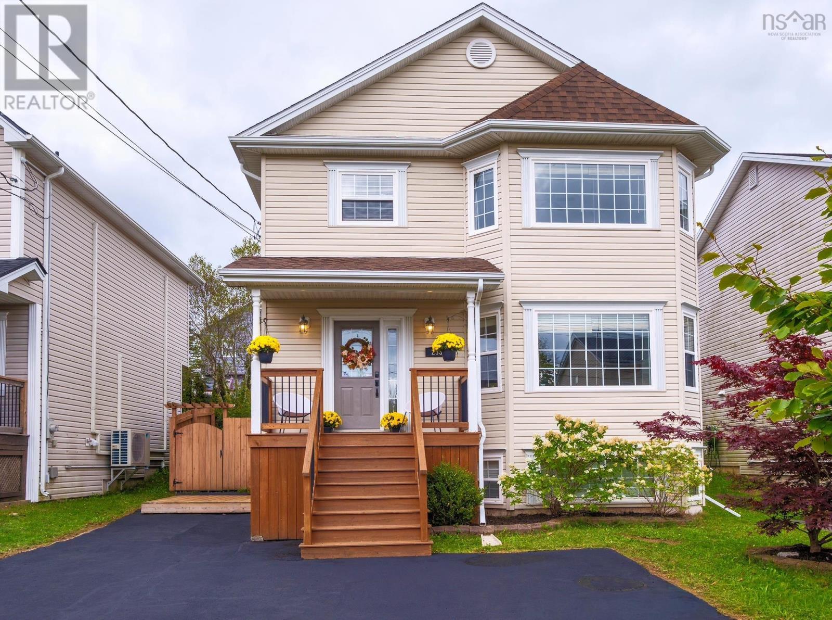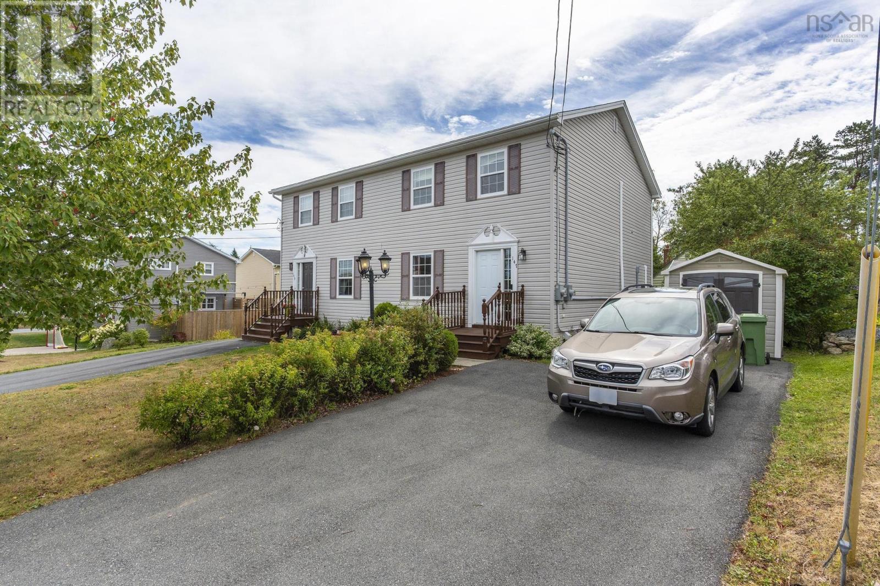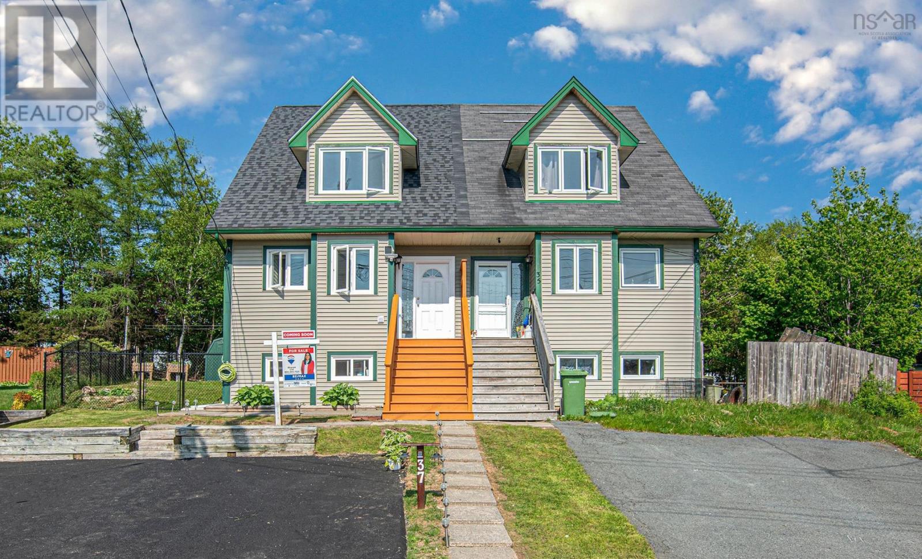Free account required
Unlock the full potential of your property search with a free account! Here's what you'll gain immediate access to:
- Exclusive Access to Every Listing
- Personalized Search Experience
- Favorite Properties at Your Fingertips
- Stay Ahead with Email Alerts
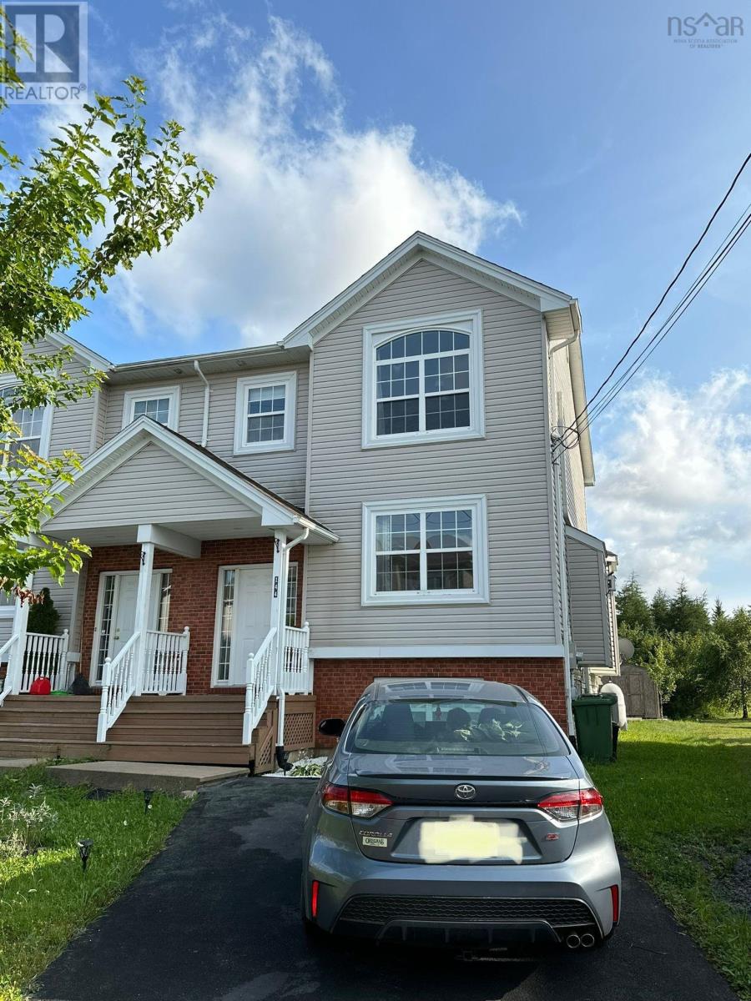
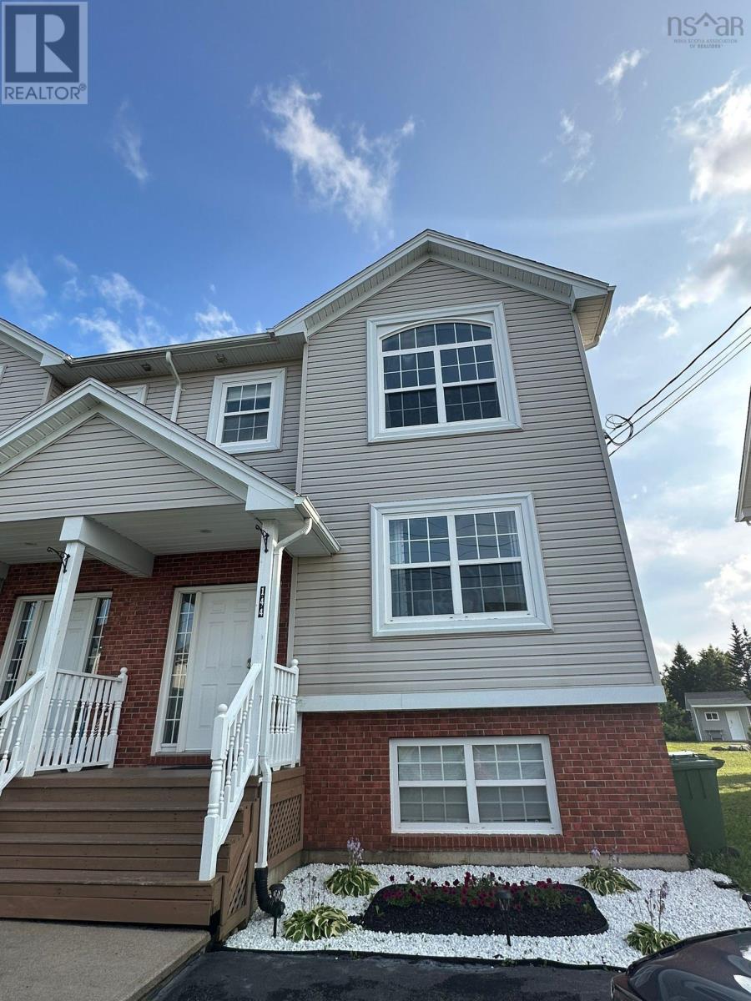
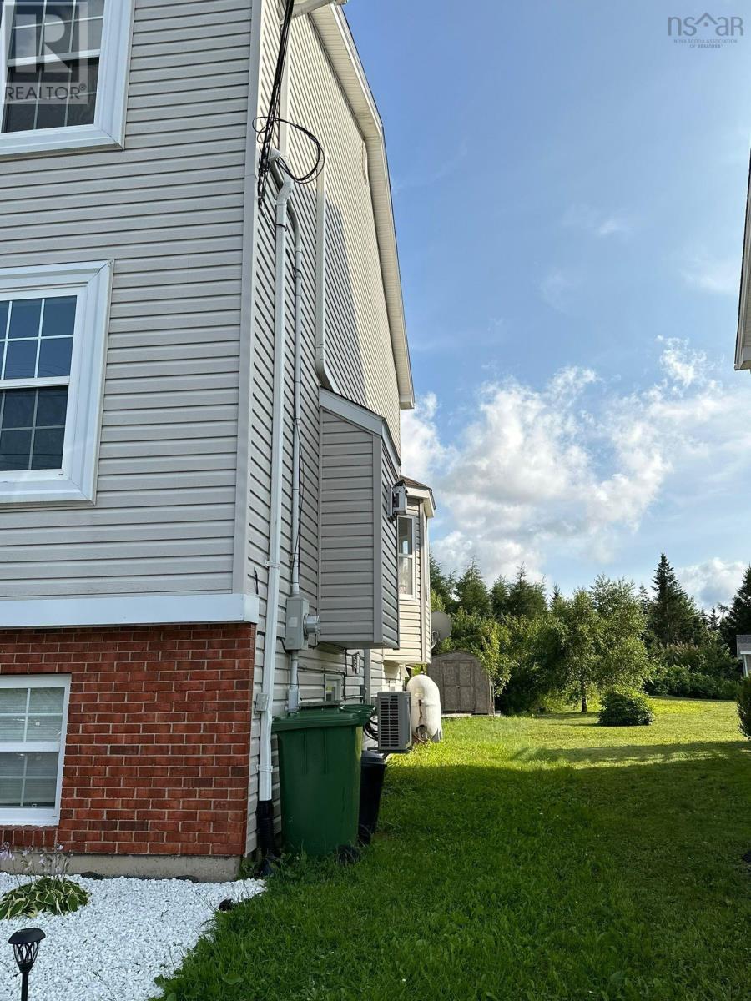
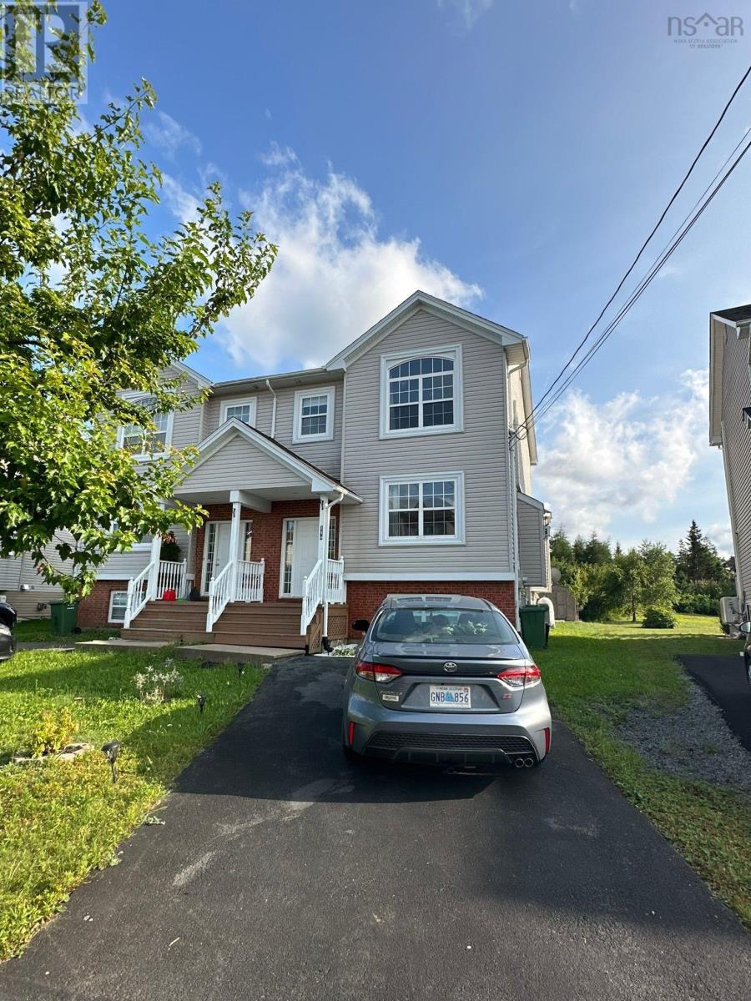
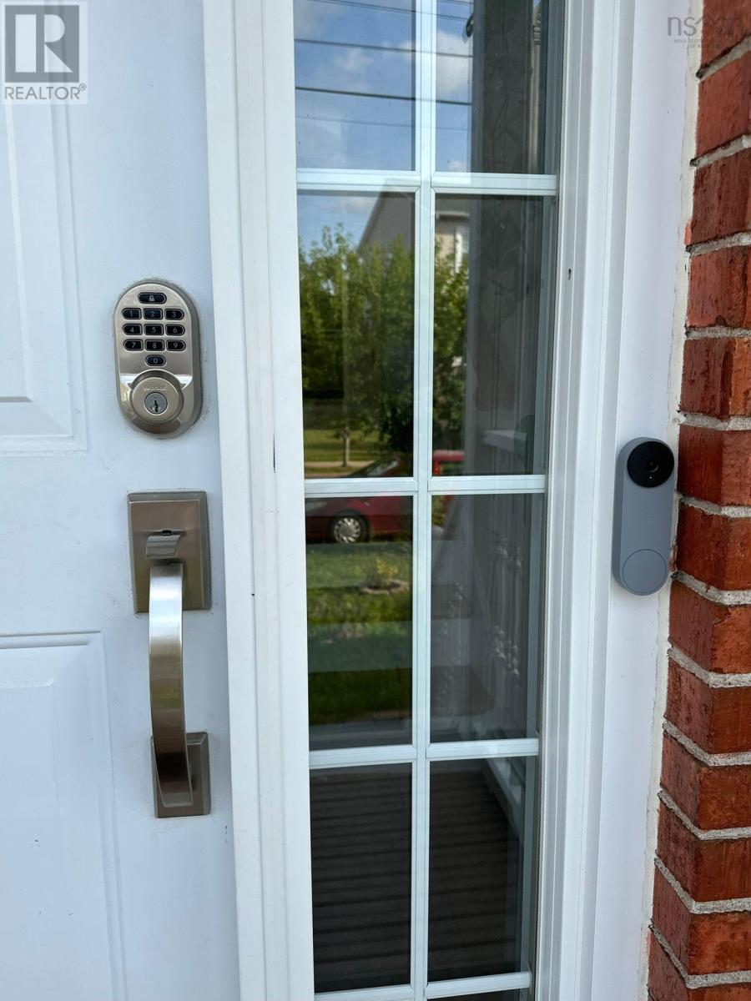
$539,900
144 States Lane
Beechville, Nova Scotia, Nova Scotia, B3T2H8
MLS® Number: 202523519
Property description
Welcome to 144 States Lane, a beautifully maintained home just 5 minutes from Bayers Lake and 15 minutes from downtown Halifax. Bathed in natural light, the open-concept layout features a spacious living room with a heat pump and propane fireplace, a large kitchen with abundant cabinetry and quartz countertops, and a dining area perfect for gatherings. Upstairs, youll find three generous bedrooms, including a primary suite with a walk-in closet, an upgraded ensuite, and its own heat pump, along with an additional full bath. The fully finished lower level offers a rec room, an extra bedroom, and plenty of storage. Step outside to enjoy one of the most private and extended backyards in the neighborhoodsunny, peaceful, and perfect for outdoor living. With upgraded bathrooms, new appliances, a new oil tank, a radon system, and two heat pumps providing year-round comfort, this home combines modern upgrades with a warm, family-friendly setting.
Building information
Type
*****
Appliances
*****
Basement Development
*****
Basement Type
*****
Constructed Date
*****
Construction Style Attachment
*****
Cooling Type
*****
Exterior Finish
*****
Fireplace Present
*****
Flooring Type
*****
Foundation Type
*****
Half Bath Total
*****
Size Interior
*****
Stories Total
*****
Total Finished Area
*****
Utility Water
*****
Land information
Amenities
*****
Sewer
*****
Size Irregular
*****
Size Total
*****
Rooms
Main level
Bath (# pieces 1-6)
*****
Kitchen
*****
Dining room
*****
Living room
*****
Basement
Bedroom
*****
Storage
*****
Utility room
*****
Bath (# pieces 1-6)
*****
Recreational, Games room
*****
Second level
Bath (# pieces 1-6)
*****
Bedroom
*****
Bedroom
*****
Ensuite (# pieces 2-6)
*****
Primary Bedroom
*****
Courtesy of Royal LePage Atlantic
Book a Showing for this property
Please note that filling out this form you'll be registered and your phone number without the +1 part will be used as a password.
