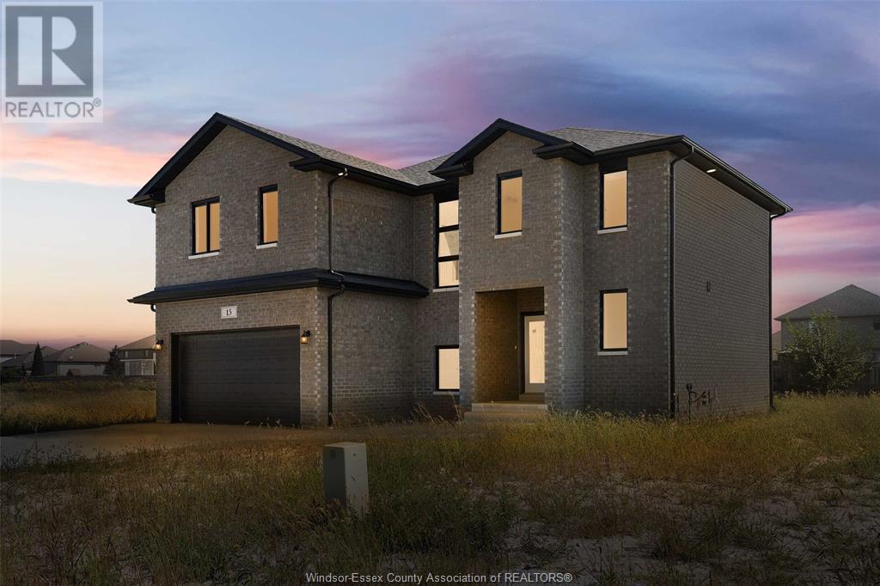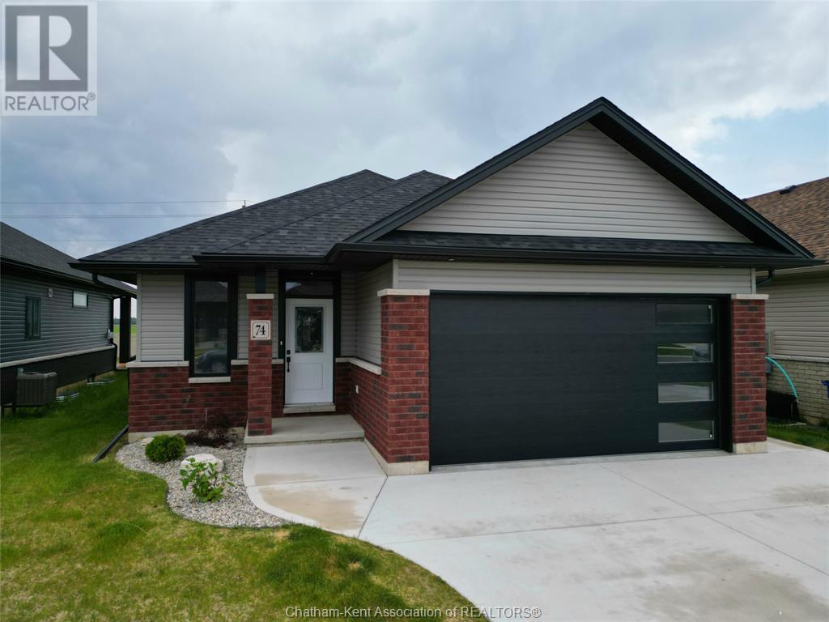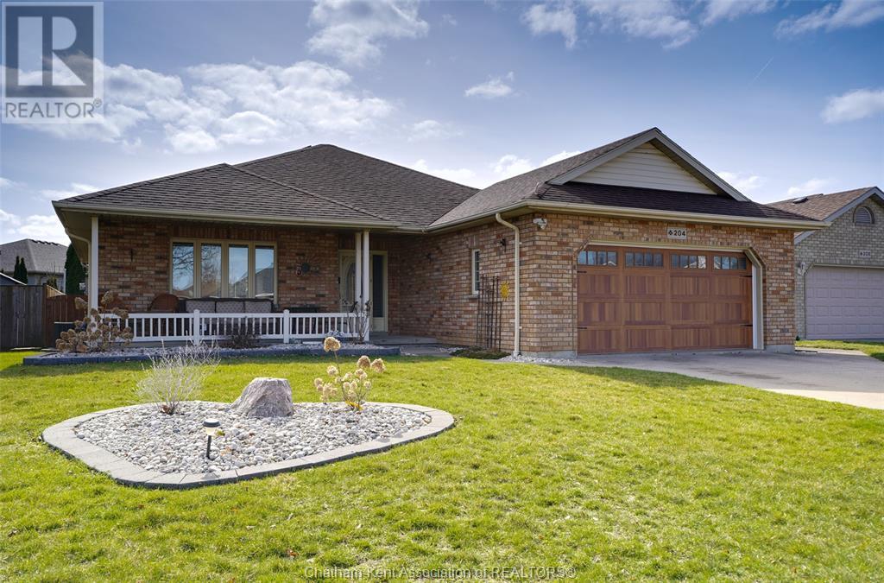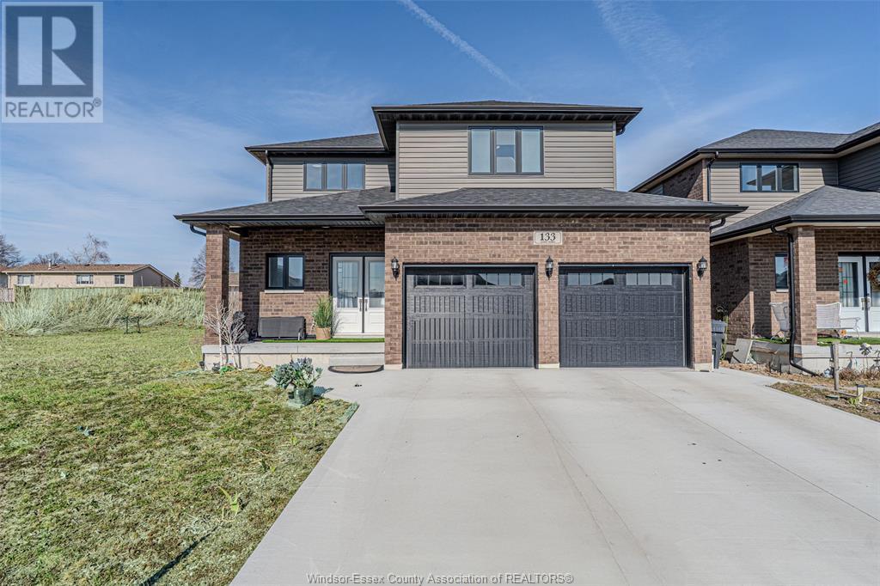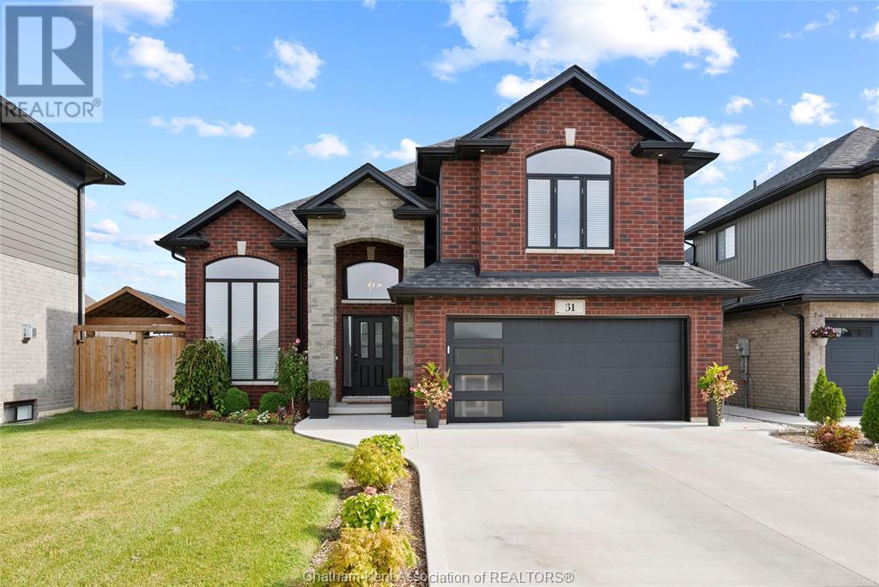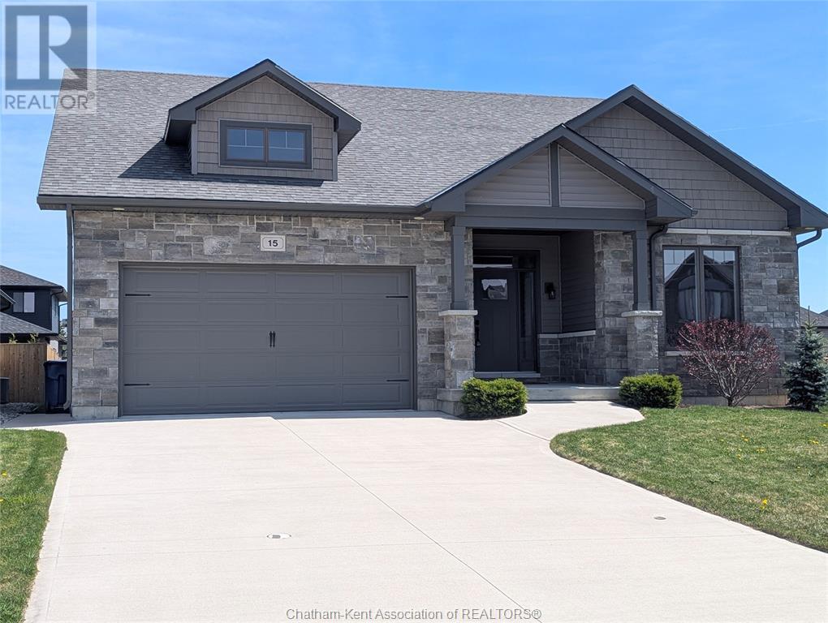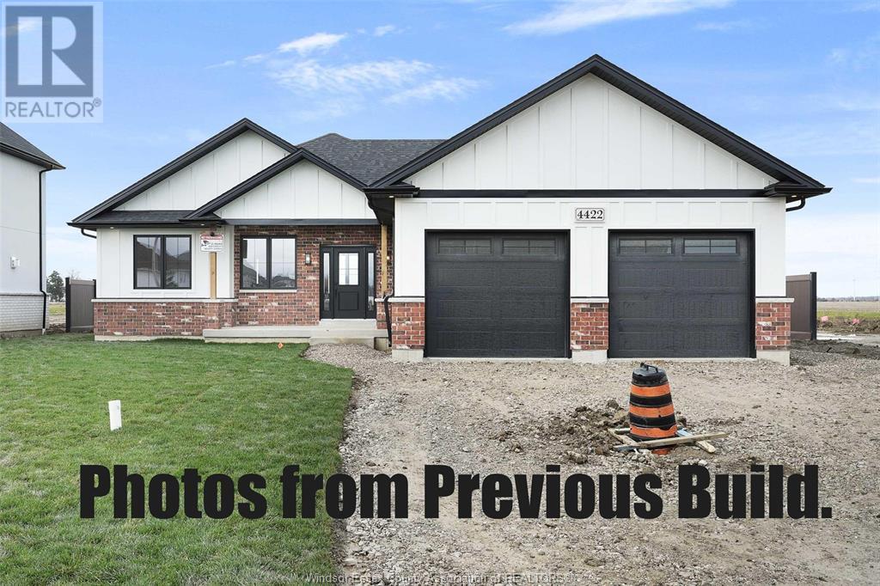Free account required
Unlock the full potential of your property search with a free account! Here's what you'll gain immediate access to:
- Exclusive Access to Every Listing
- Personalized Search Experience
- Favorite Properties at Your Fingertips
- Stay Ahead with Email Alerts
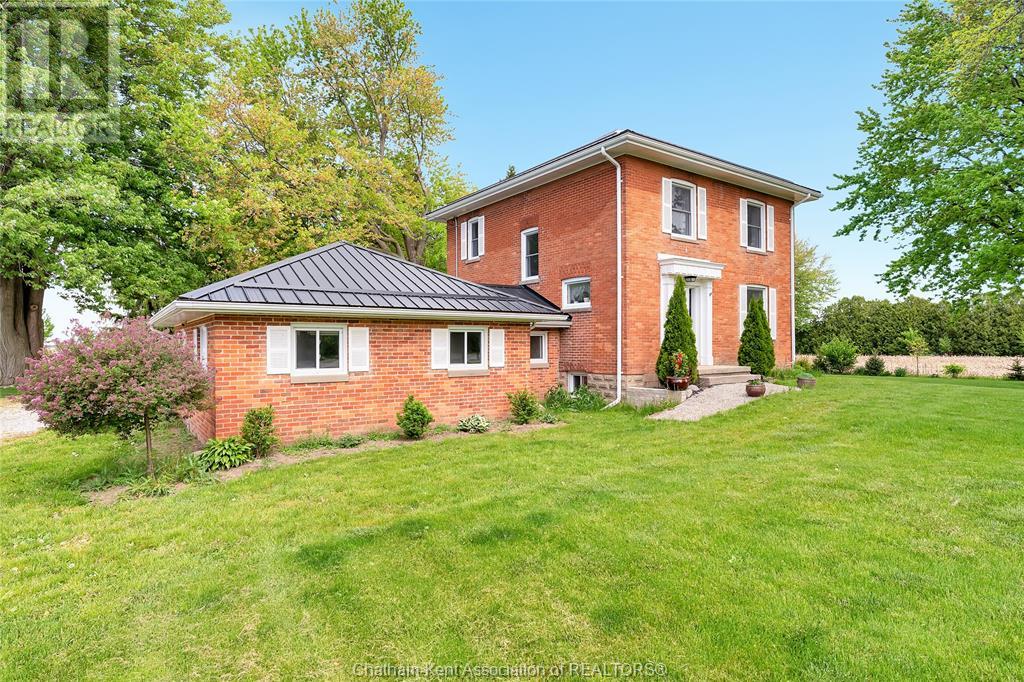
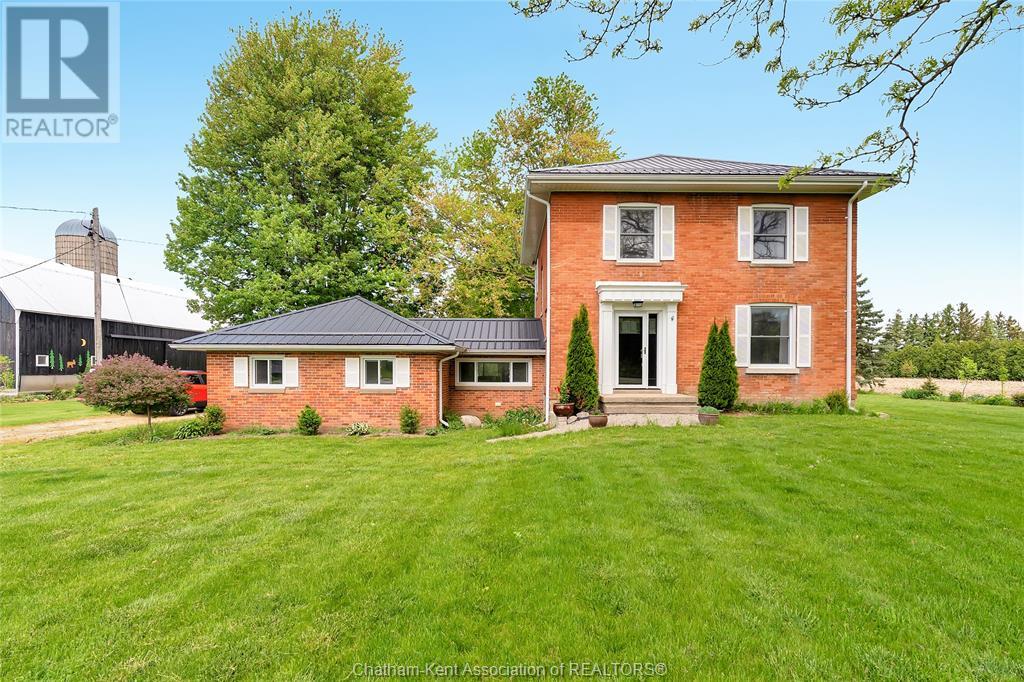
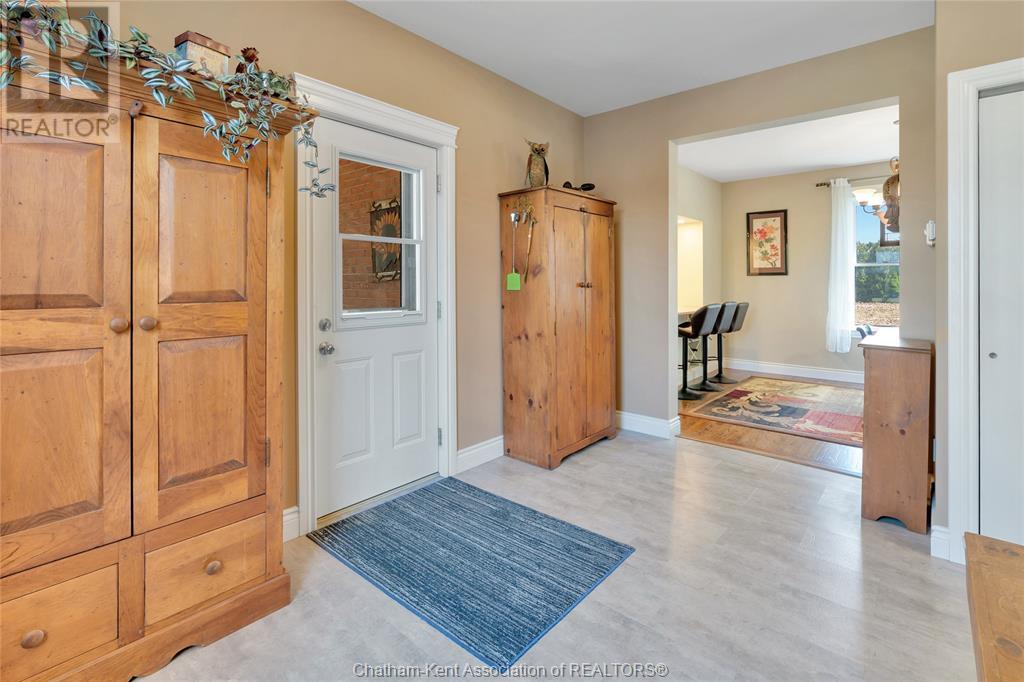
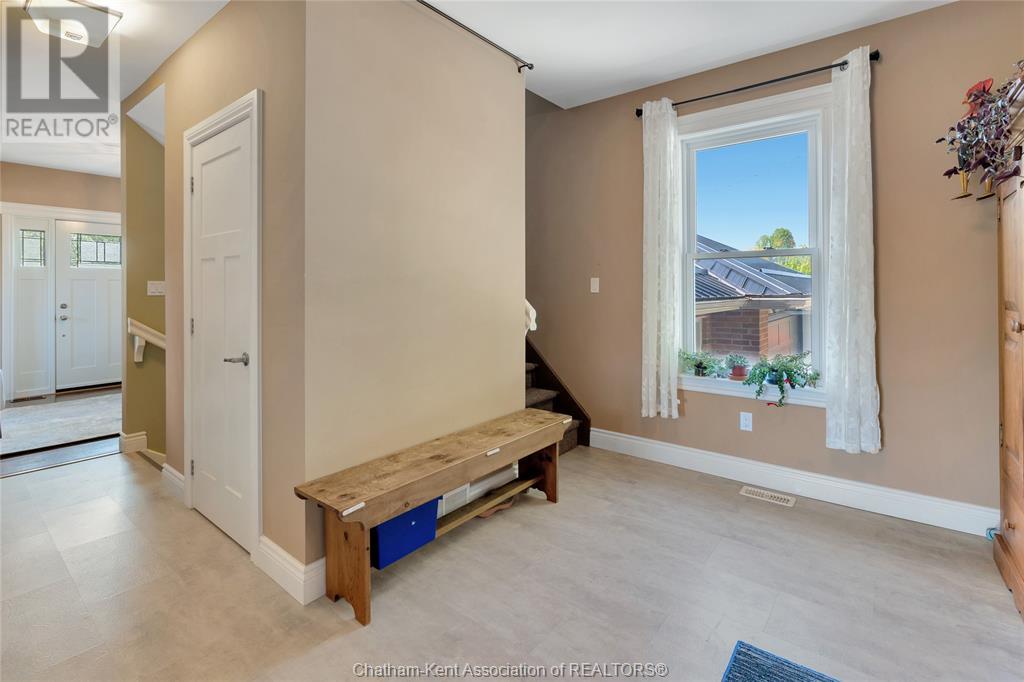
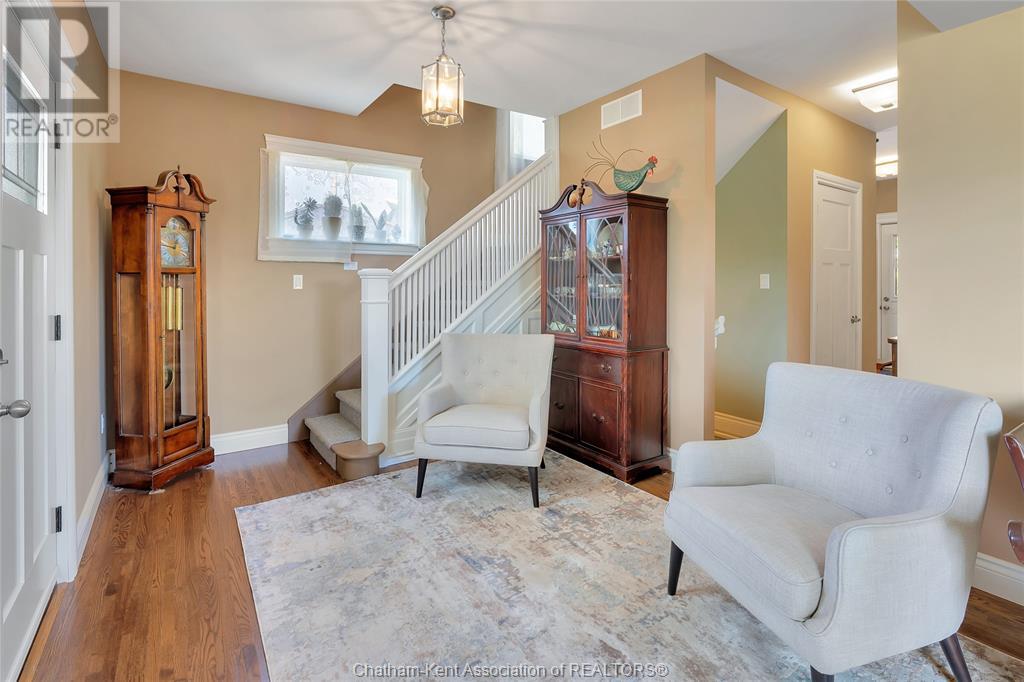
$729,900
7931 Grande River LINE
Chatham-Kent, Ontario, Ontario, N7M5J7
MLS® Number: 25006683
Property description
Exquisite country retreat just 1 KM from Chatham! This fully renovated triple-brick farmhouse blends historic charm with modern upgrades on a picturesque 1.48-acre lot. A 35' x 80' barn with lean-to and a second outbuilding offer endless potential for hobby farming, storage, or workshop use. The main floor features a covered composite deck, spacious mudroom off the attached double garage, custom kitchen with premium finishes, elegant dining room, cozy living room with gas fireplace and custom mantle, rear entry room, and a stylish 2-piece bath. Upstairs offers 3 spacious bedrooms, including a primary suite with cheater access to a luxurious 5-piece bathroom. The full basement includes laundry, storage, and utility space. Renovated from septic system to metal roof—nothing has been overlooked. Bonus: included is a 0.87 acre waterfront lot south of Grande River Line with over 300 ft of river frontage—perfect for fishing, kayaking, or relaxing by the water. (Note: lot is not buildable.) A rare find combining country charm, modern living, and bonus riverfront just minutes from town!
Building information
Type
*****
Appliances
*****
Constructed Date
*****
Construction Style Attachment
*****
Cooling Type
*****
Exterior Finish
*****
Fireplace Fuel
*****
Fireplace Present
*****
Fireplace Type
*****
Flooring Type
*****
Half Bath Total
*****
Heating Fuel
*****
Heating Type
*****
Stories Total
*****
Land information
Acreage
*****
Landscape Features
*****
Sewer
*****
Size Irregular
*****
Size Total
*****
Rooms
Main level
Mud room
*****
Kitchen
*****
Dining room
*****
Den
*****
2pc Bathroom
*****
Living room/Fireplace
*****
Second level
Bedroom
*****
Bedroom
*****
Primary Bedroom
*****
5pc Bathroom
*****
Main level
Mud room
*****
Kitchen
*****
Dining room
*****
Den
*****
2pc Bathroom
*****
Living room/Fireplace
*****
Second level
Bedroom
*****
Bedroom
*****
Primary Bedroom
*****
5pc Bathroom
*****
Main level
Mud room
*****
Kitchen
*****
Dining room
*****
Den
*****
2pc Bathroom
*****
Living room/Fireplace
*****
Second level
Bedroom
*****
Bedroom
*****
Primary Bedroom
*****
5pc Bathroom
*****
Main level
Mud room
*****
Kitchen
*****
Dining room
*****
Den
*****
2pc Bathroom
*****
Living room/Fireplace
*****
Second level
Bedroom
*****
Bedroom
*****
Primary Bedroom
*****
5pc Bathroom
*****
Main level
Mud room
*****
Kitchen
*****
Dining room
*****
Den
*****
2pc Bathroom
*****
Living room/Fireplace
*****
Second level
Bedroom
*****
Bedroom
*****
Primary Bedroom
*****
5pc Bathroom
*****
Courtesy of RE/MAX PREFERRED REALTY LTD.
Book a Showing for this property
Please note that filling out this form you'll be registered and your phone number without the +1 part will be used as a password.
