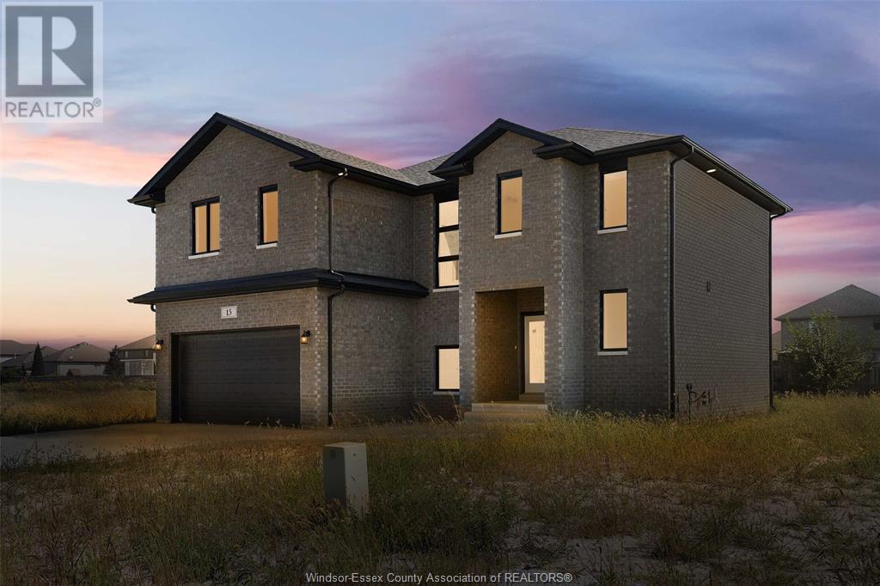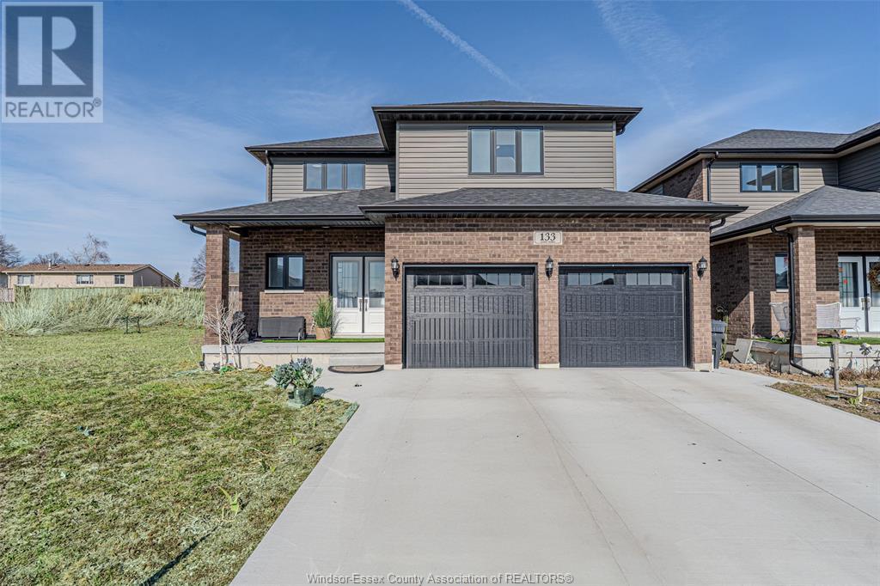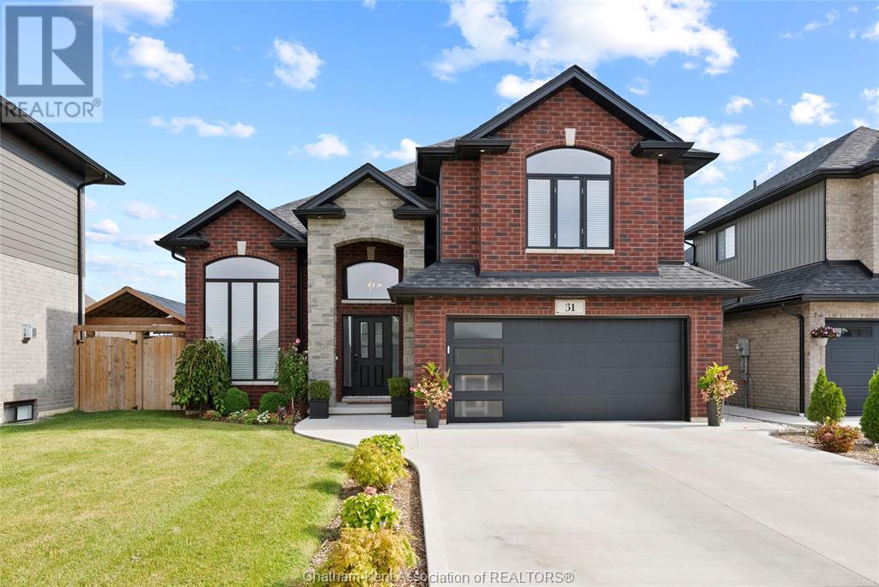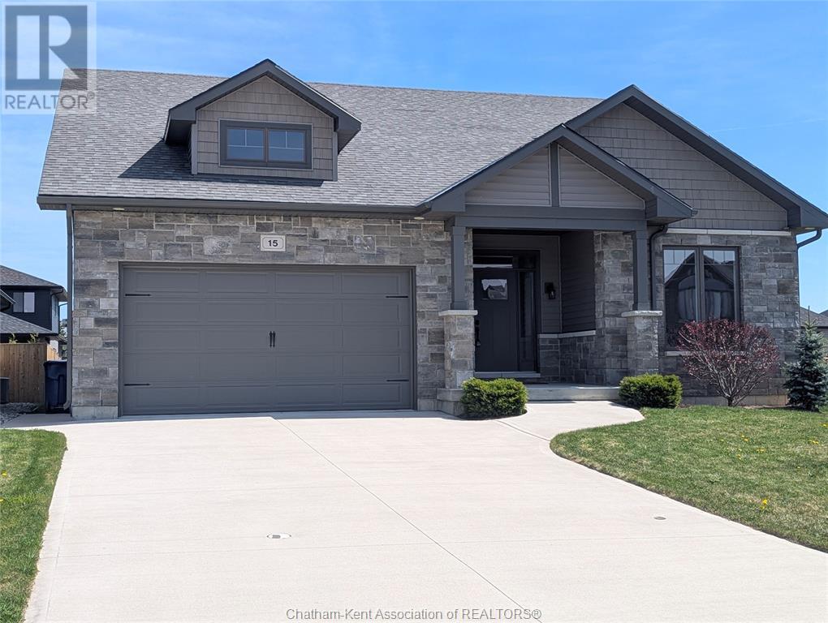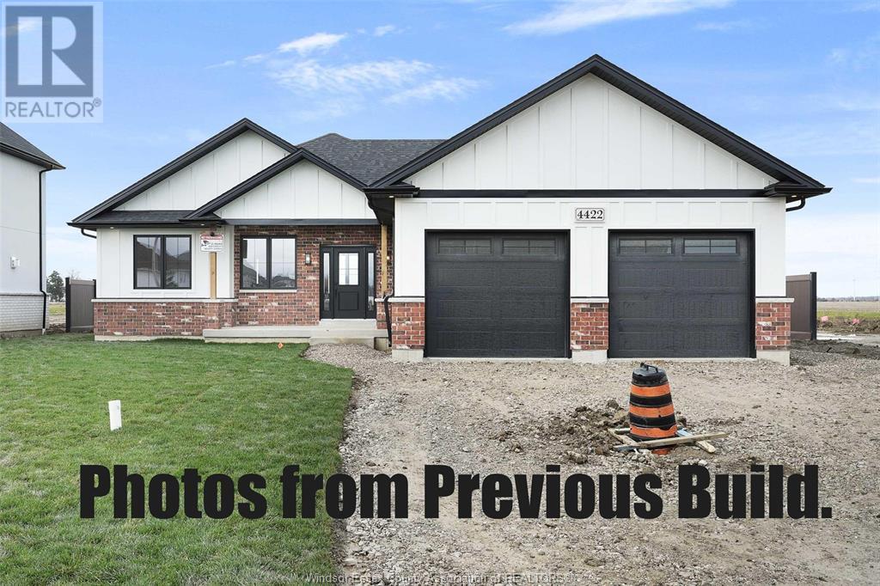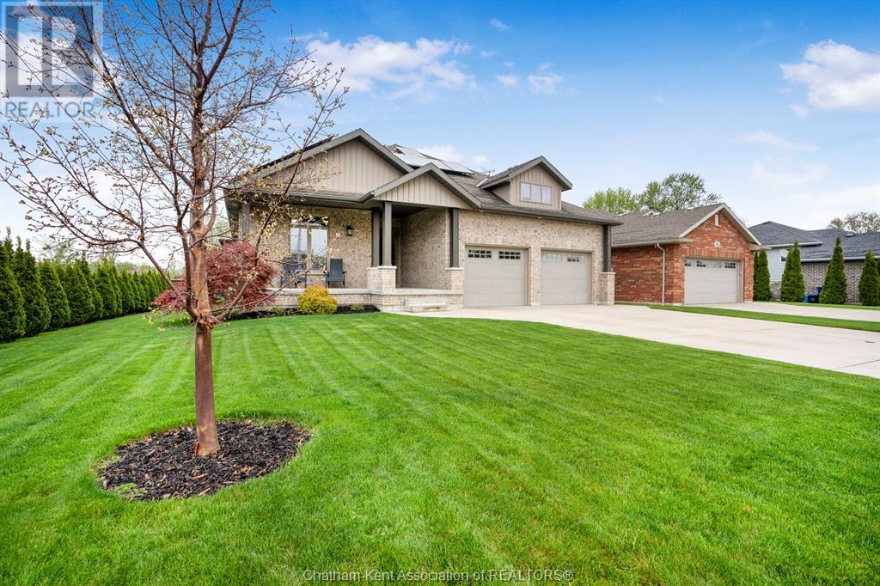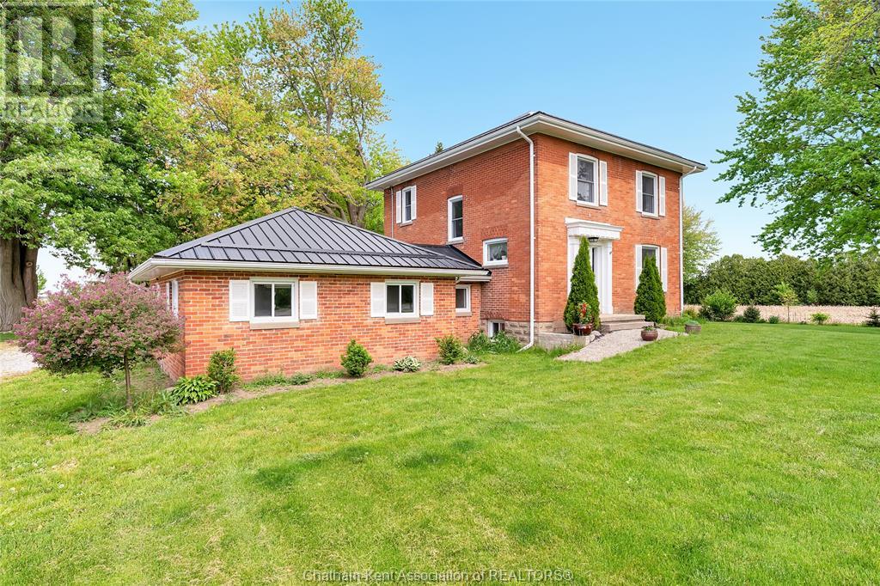Free account required
Unlock the full potential of your property search with a free account! Here's what you'll gain immediate access to:
- Exclusive Access to Every Listing
- Personalized Search Experience
- Favorite Properties at Your Fingertips
- Stay Ahead with Email Alerts





$749,900
48 Cherry Blossom TRAIL
Chatham, Ontario, Ontario, N7L0H1
MLS® Number: 25010857
Property description
Welcome home to this luxurious executive ranch in sought after Prestancia subdivision. Homes by Bungalow (Tarion Awards of Excellence Candidate builder) offering high quality finishes, exquisite craftsmanship and attention to detail. Inviting covered front porch leading to grand foyer with 11 foot ceilings. Featuring large open concept great room with kitchen/dining/living area offering 9 ft ceilings/10 foot trayed ceiling in living room. Kitchen sourced locally from Mylen Cabinets, large island, walk-in pantry, 3 bedrooms (2 with walk in closets), one full bathroom and 5 pc ensuite. Covered back Deck off of dining room (8ft X 8ft patio door). Laundry and mud room including cabinets located off oversized garage (20.9 X 25.6) with man door leading to side yard. Full framed in basement with rough in bath, ready to finish. 7 years new build Tarion Warranty. Other lots to choose from. Call for your own personal tour today!
Building information
Type
*****
Architectural Style
*****
Constructed Date
*****
Construction Style Attachment
*****
Cooling Type
*****
Exterior Finish
*****
Flooring Type
*****
Foundation Type
*****
Heating Fuel
*****
Heating Type
*****
Stories Total
*****
Land information
Size Irregular
*****
Size Total
*****
Rooms
Main level
Bedroom
*****
4pc Bathroom
*****
Bedroom
*****
Primary Bedroom
*****
5pc Ensuite bath
*****
Mud room
*****
Kitchen/Dining room
*****
Living room
*****
Laundry room
*****
Bedroom
*****
4pc Bathroom
*****
Bedroom
*****
Primary Bedroom
*****
5pc Ensuite bath
*****
Mud room
*****
Kitchen/Dining room
*****
Living room
*****
Laundry room
*****
Bedroom
*****
4pc Bathroom
*****
Bedroom
*****
Primary Bedroom
*****
5pc Ensuite bath
*****
Mud room
*****
Kitchen/Dining room
*****
Living room
*****
Laundry room
*****
Courtesy of ADVANCED REALTY SOLUTIONS INC.
Book a Showing for this property
Please note that filling out this form you'll be registered and your phone number without the +1 part will be used as a password.

