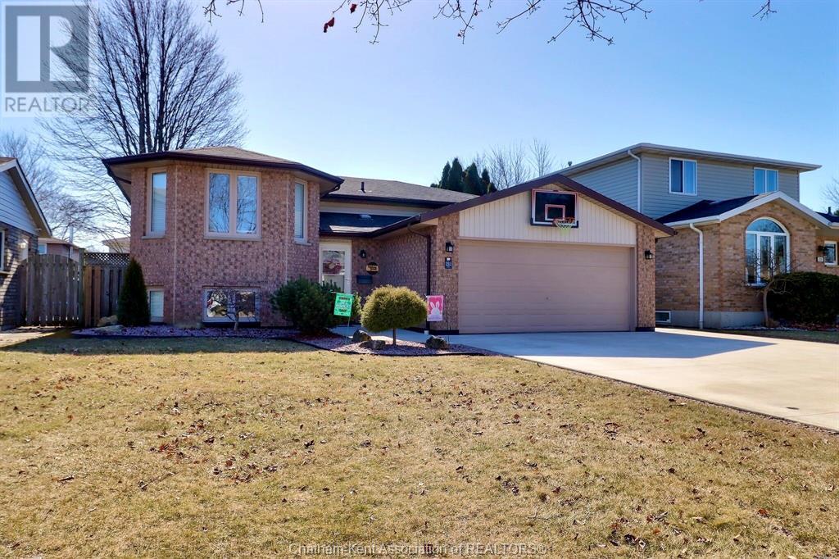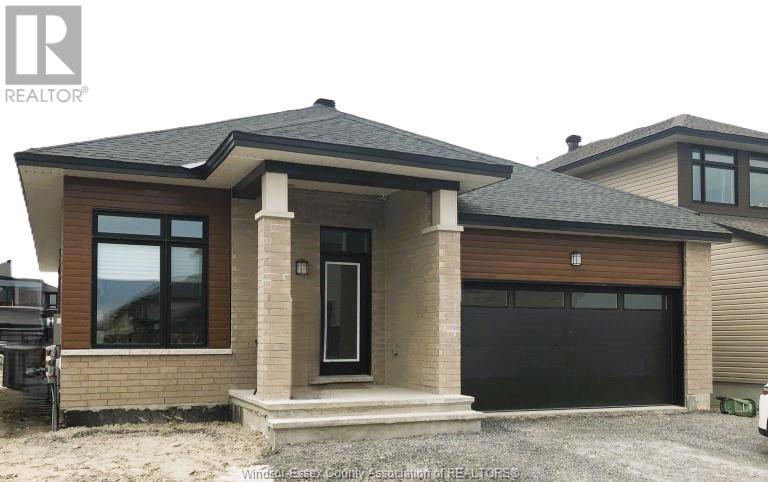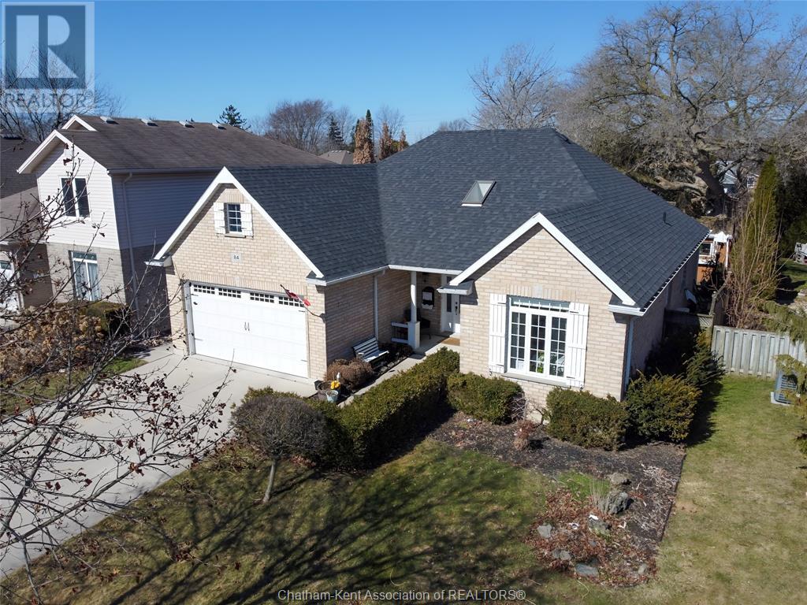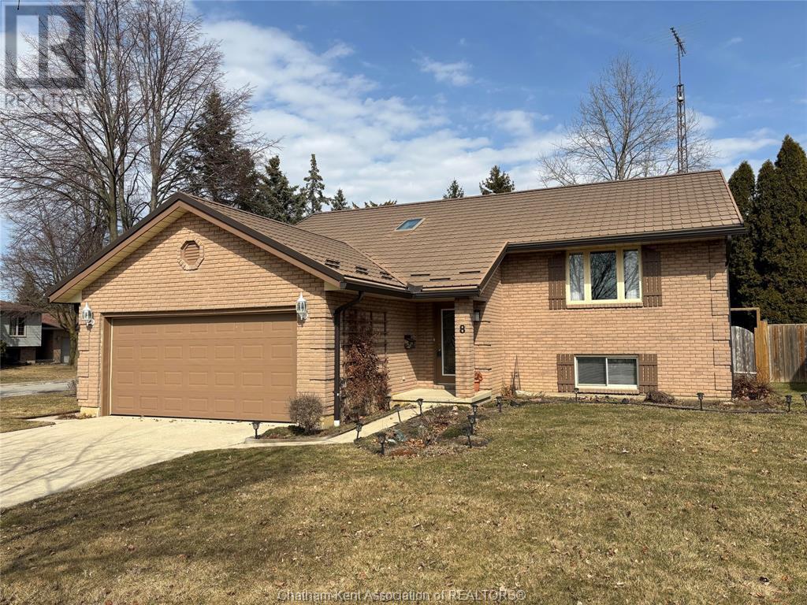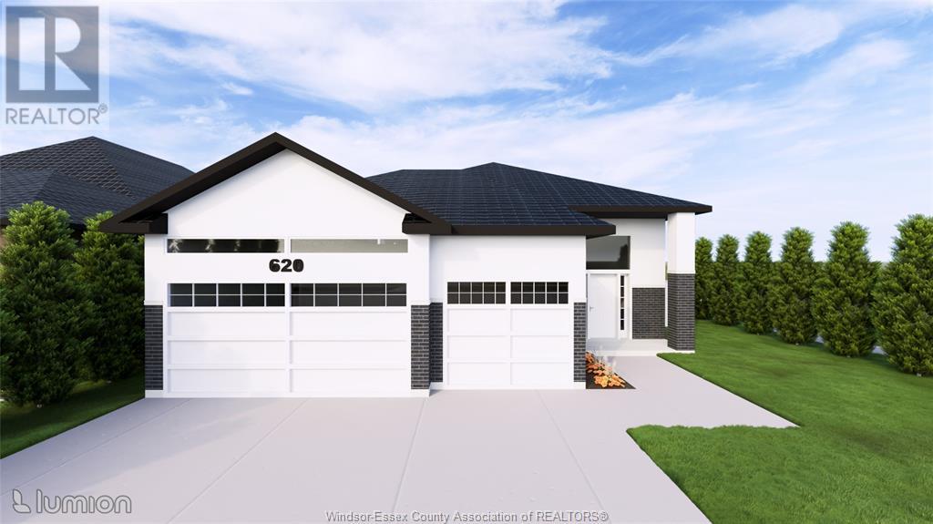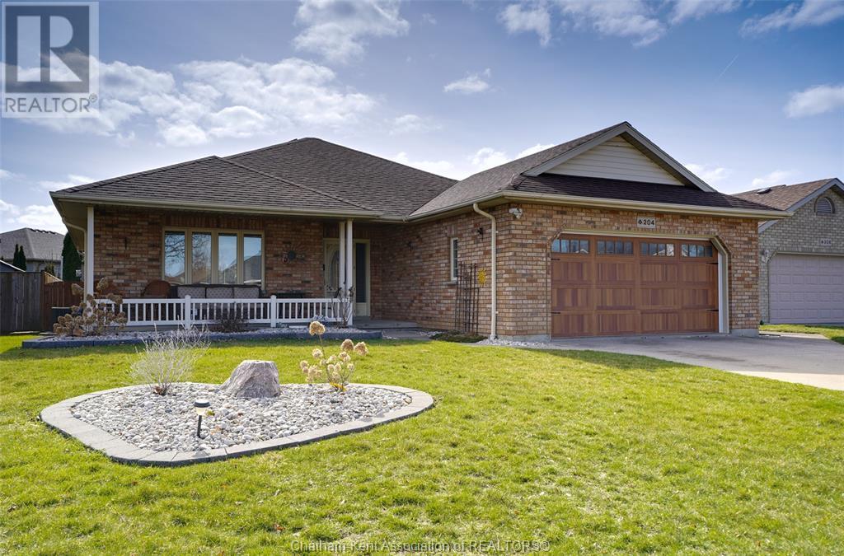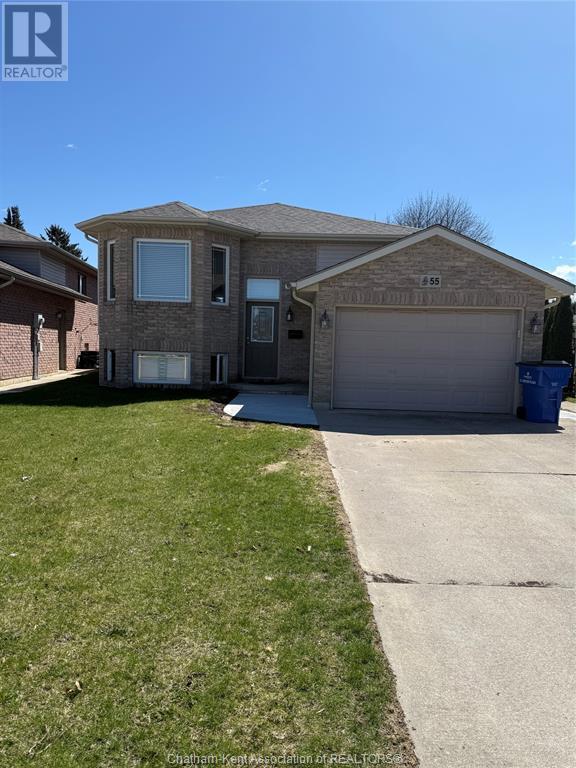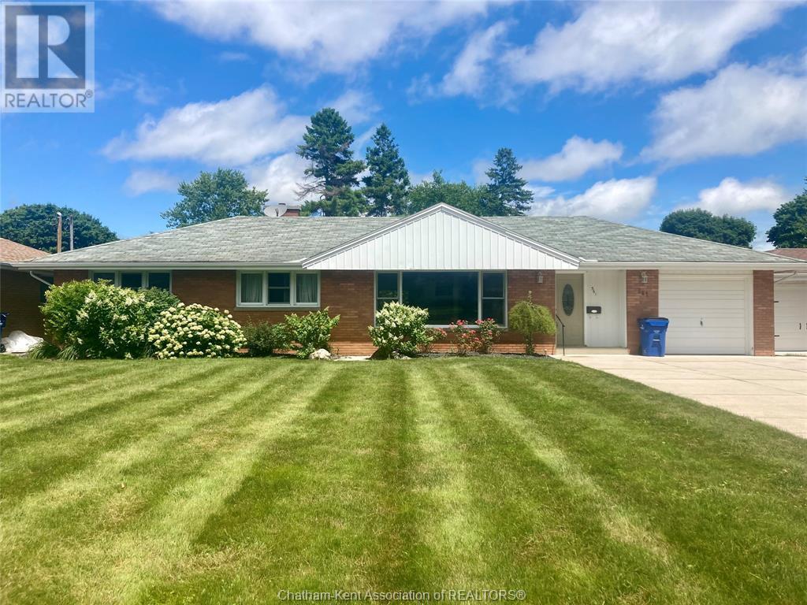Free account required
Unlock the full potential of your property search with a free account! Here's what you'll gain immediate access to:
- Exclusive Access to Every Listing
- Personalized Search Experience
- Favorite Properties at Your Fingertips
- Stay Ahead with Email Alerts
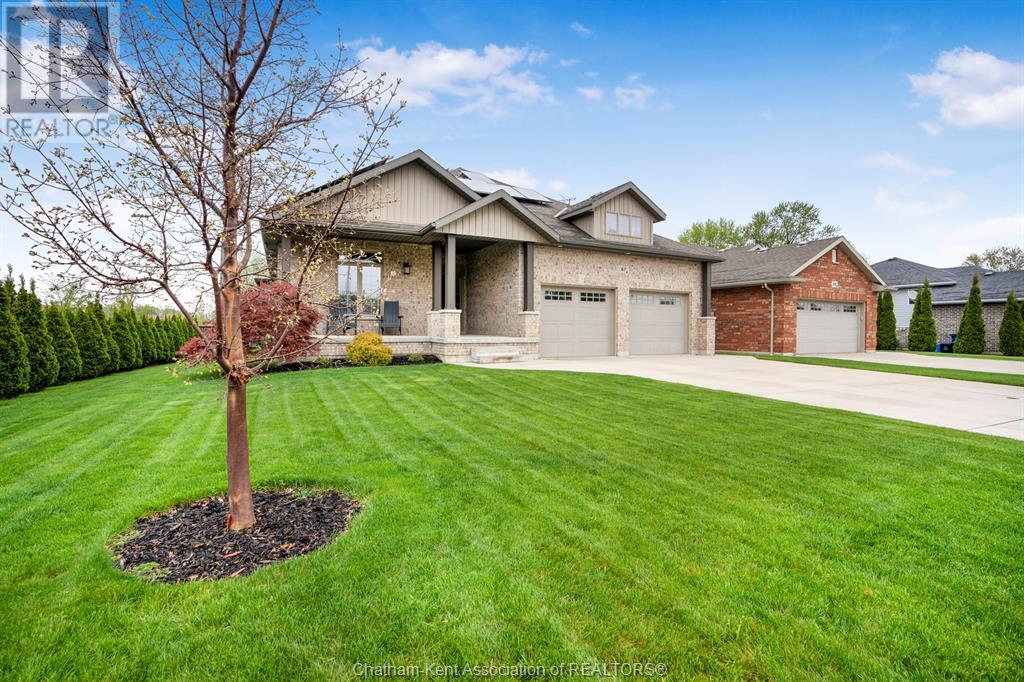
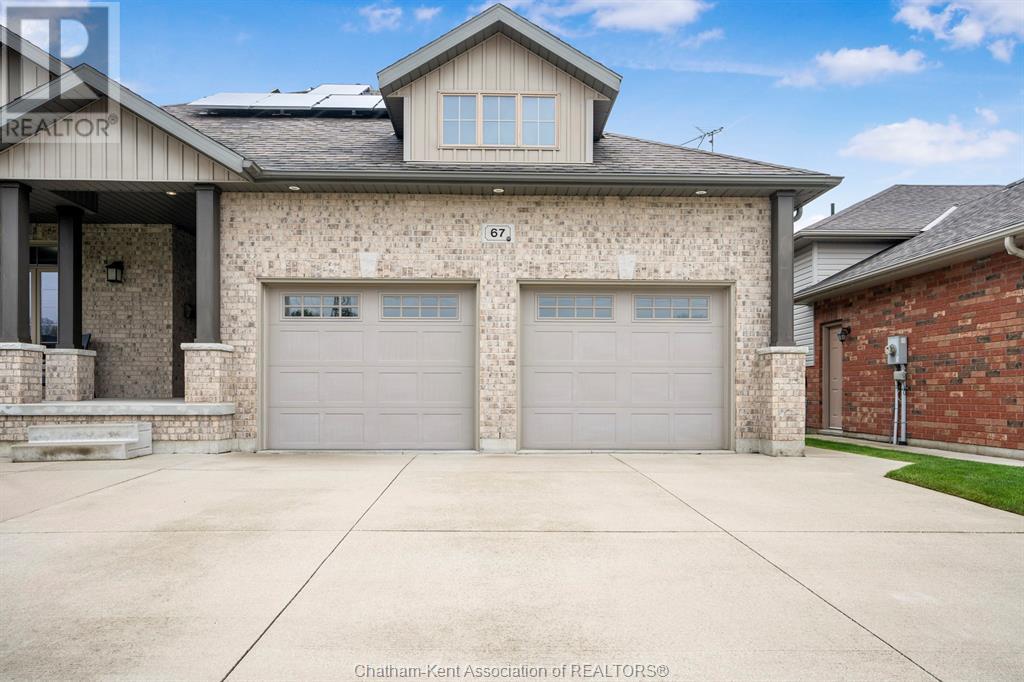
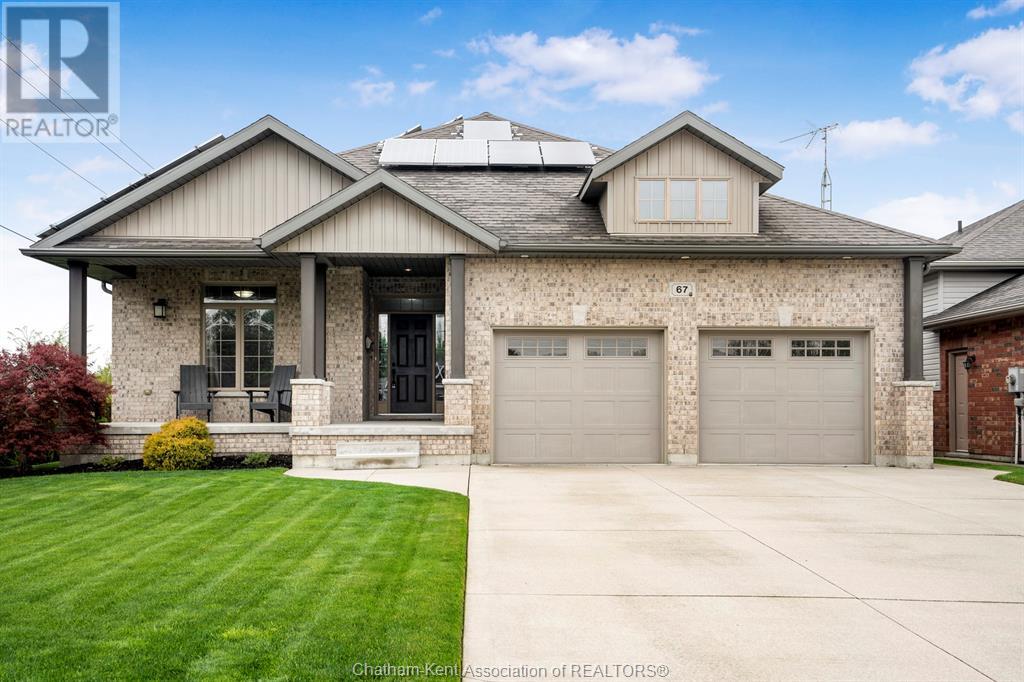
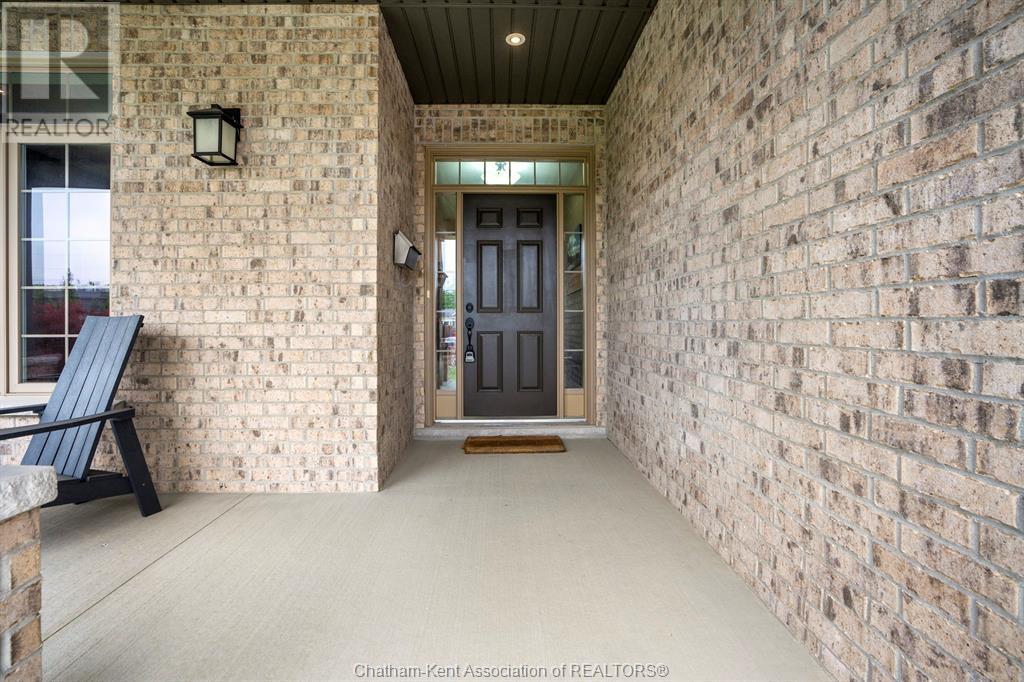
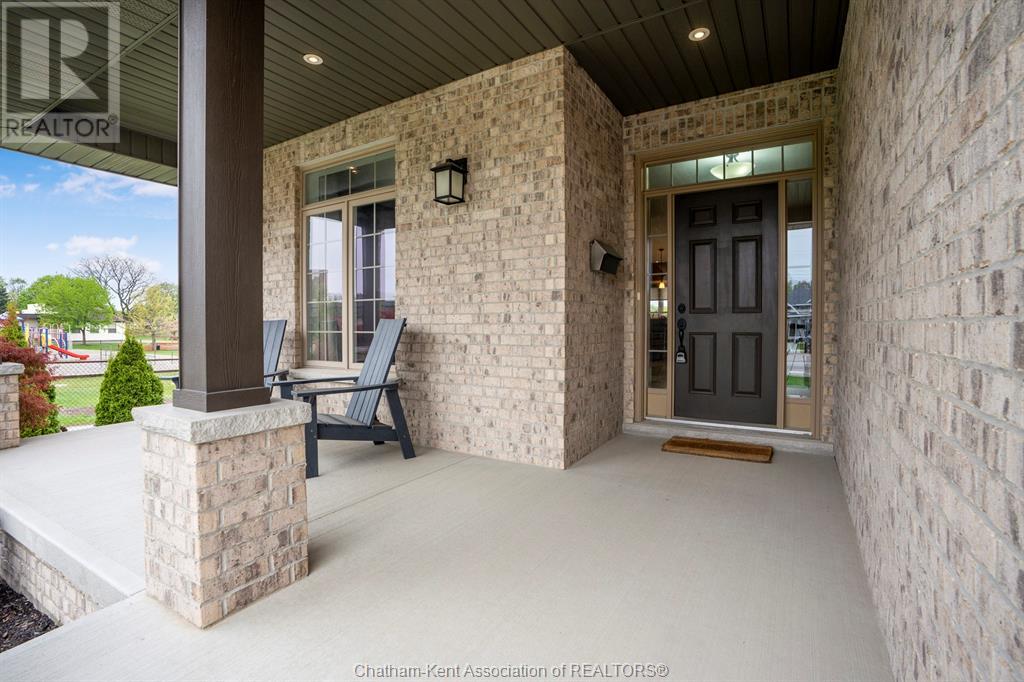
$669,900
67 Birchwood STREET
Chatham, Ontario, Ontario, N7M0K2
MLS® Number: 25012234
Property description
Welcome to this beautifully custom-built rancher offering the perfect blend of comfort, style and sustainability. Enjoy mornings on the expansive covered front porch and entertain guests on the large rear deck overlooking large backyard for children, pets, and privacy. Step inside to an open concept layout featuring gleaming hardwood floors throughout . The bright kitchen is a chef's delight, seamlessly connecting to a cozy dining area-perfect for family meals and gathering overlooking Livingroom with cozy fireplace. The spacious master suite offers a luxurious retreat complete with an en-suite bath featuring a large seamless glass walk in shower. The fully finished lower level boasts soaring 9"" ceilings and oversized windows that flood the space with natural light. It includes two additional bedrooms. and a generous familyroom with a fireplace, and a modern 3 piece bath-perfect for extended family or guests. Bonus: The solar panel system generates approximately $4,400 annually, providing an eco-friendly and income producing upgrade. You will enjoy the oversized garage for parking plus extra storage. Don't miss your chance to own this one-of-a-kind home that truly has it all.
Building information
Type
*****
Appliances
*****
Architectural Style
*****
Constructed Date
*****
Cooling Type
*****
Exterior Finish
*****
Fireplace Present
*****
Fireplace Type
*****
Flooring Type
*****
Foundation Type
*****
Heating Fuel
*****
Heating Type
*****
Stories Total
*****
Land information
Size Irregular
*****
Size Total
*****
Rooms
Main level
Foyer
*****
Kitchen
*****
Eating area
*****
Living room
*****
Primary Bedroom
*****
5pc Ensuite bath
*****
Bedroom
*****
4pc Bathroom
*****
Lower level
Family room/Fireplace
*****
Bedroom
*****
3pc Bathroom
*****
Laundry room
*****
Bedroom
*****
Main level
Foyer
*****
Kitchen
*****
Eating area
*****
Living room
*****
Primary Bedroom
*****
5pc Ensuite bath
*****
Bedroom
*****
4pc Bathroom
*****
Lower level
Family room/Fireplace
*****
Bedroom
*****
3pc Bathroom
*****
Laundry room
*****
Bedroom
*****
Main level
Foyer
*****
Kitchen
*****
Eating area
*****
Living room
*****
Primary Bedroom
*****
5pc Ensuite bath
*****
Bedroom
*****
4pc Bathroom
*****
Lower level
Family room/Fireplace
*****
Bedroom
*****
3pc Bathroom
*****
Laundry room
*****
Bedroom
*****
Main level
Foyer
*****
Kitchen
*****
Eating area
*****
Living room
*****
Primary Bedroom
*****
5pc Ensuite bath
*****
Bedroom
*****
4pc Bathroom
*****
Lower level
Family room/Fireplace
*****
Bedroom
*****
3pc Bathroom
*****
Courtesy of ADVANCED REALTY SOLUTIONS INC.
Book a Showing for this property
Please note that filling out this form you'll be registered and your phone number without the +1 part will be used as a password.

