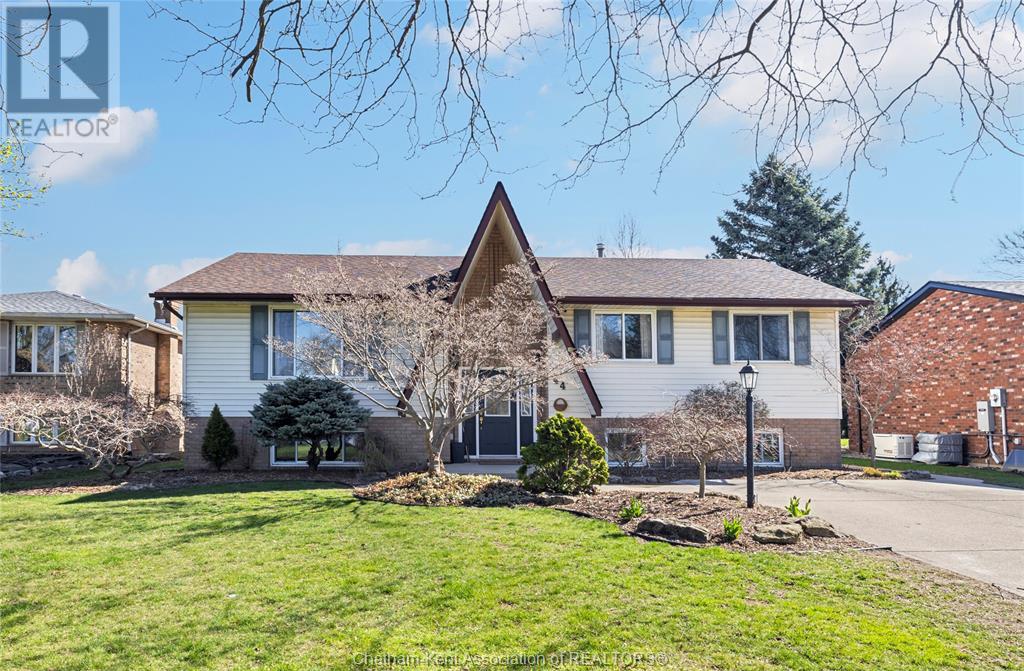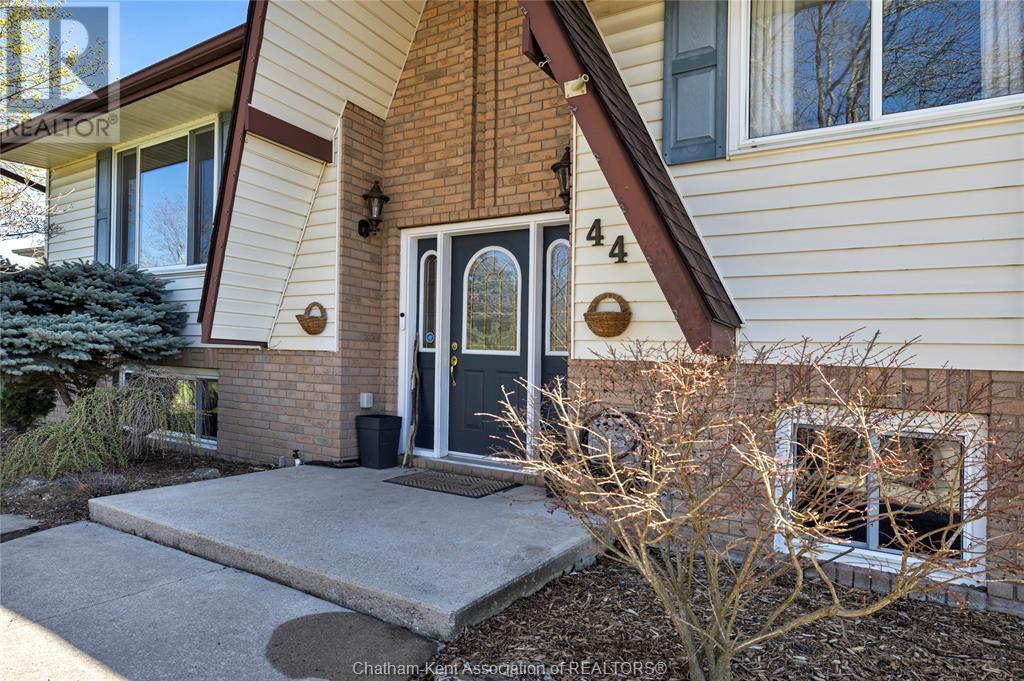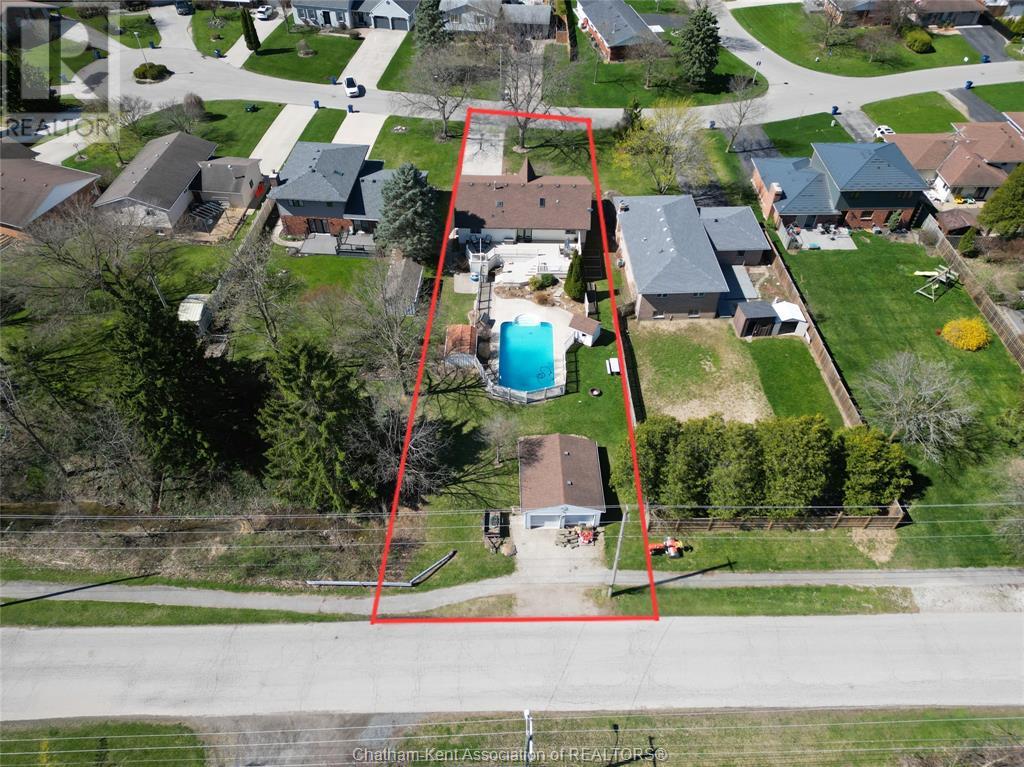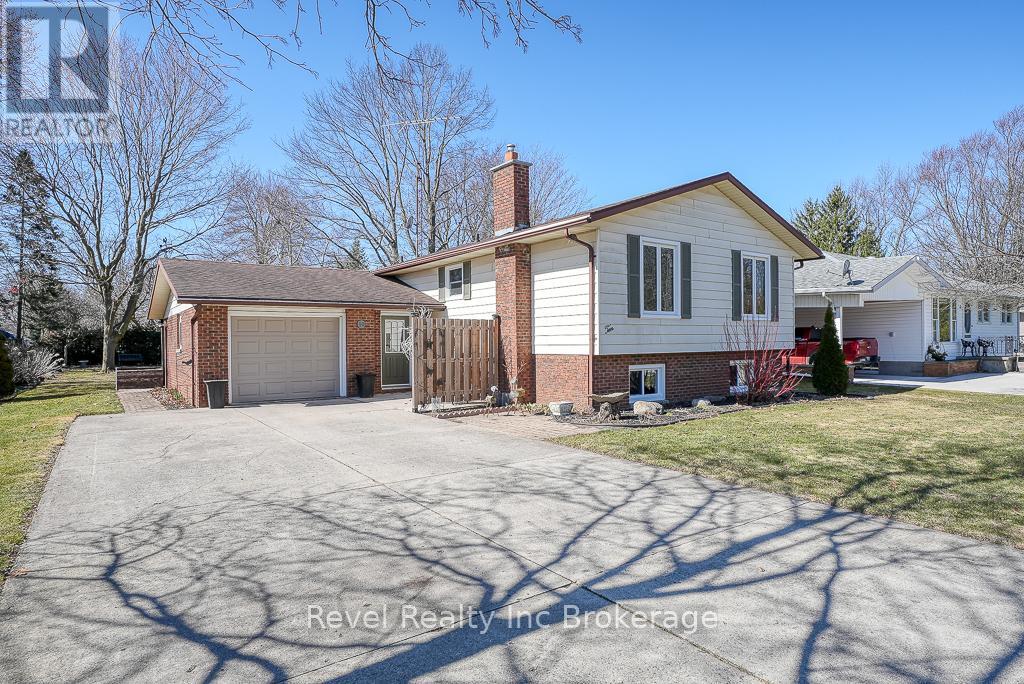Free account required
Unlock the full potential of your property search with a free account! Here's what you'll gain immediate access to:
- Exclusive Access to Every Listing
- Personalized Search Experience
- Favorite Properties at Your Fingertips
- Stay Ahead with Email Alerts





$579,900
44 Richard STREET
Ridgetown, Ontario, Ontario, N0P2C0
MLS® Number: 25008777
Property description
Beautifully maintained raised brick ranch on quiet cul-de-sac, in the heart of Ridgetown. The main level features three spacious bedrooms, a 4-piece bath, main floor laundry, and a bright living and dining area with vaulted ceilings. The updated kitchen offers a second dining space and sliding doors leading to a large deck and inground pool—perfect for entertaining. Downstairs, you'll find a cozy family room with a fireplace, a unique indoor hot tub, two additional bedrooms, a 3-piece bath, and a large utility room. The property includes a concrete double driveway out front and a rear garage with access from the road behind the home. Beautifully landscaped with a garden shed, this home has it all! Walking distance to schools and conveniently located close to amenities.
Building information
Type
*****
Appliances
*****
Architectural Style
*****
Constructed Date
*****
Cooling Type
*****
Exterior Finish
*****
Fireplace Fuel
*****
Fireplace Present
*****
Fireplace Type
*****
Flooring Type
*****
Foundation Type
*****
Heating Fuel
*****
Heating Type
*****
Land information
Size Irregular
*****
Size Total
*****
Rooms
Main level
Foyer
*****
Living room
*****
Kitchen/Dining room
*****
Dining room
*****
Primary Bedroom
*****
Bedroom
*****
Bedroom
*****
4pc Bathroom
*****
Lower level
Family room/Fireplace
*****
Bedroom
*****
Office
*****
Utility room
*****
3pc Bathroom
*****
Other
*****
Main level
Foyer
*****
Living room
*****
Kitchen/Dining room
*****
Dining room
*****
Primary Bedroom
*****
Bedroom
*****
Bedroom
*****
4pc Bathroom
*****
Lower level
Family room/Fireplace
*****
Bedroom
*****
Office
*****
Utility room
*****
3pc Bathroom
*****
Other
*****
Main level
Foyer
*****
Living room
*****
Kitchen/Dining room
*****
Dining room
*****
Primary Bedroom
*****
Bedroom
*****
Bedroom
*****
4pc Bathroom
*****
Lower level
Family room/Fireplace
*****
Bedroom
*****
Office
*****
Utility room
*****
3pc Bathroom
*****
Other
*****
Main level
Foyer
*****
Living room
*****
Kitchen/Dining room
*****
Dining room
*****
Primary Bedroom
*****
Bedroom
*****
Bedroom
*****
4pc Bathroom
*****
Courtesy of RE/MAX PREFERRED REALTY LTD.
Book a Showing for this property
Please note that filling out this form you'll be registered and your phone number without the +1 part will be used as a password.


