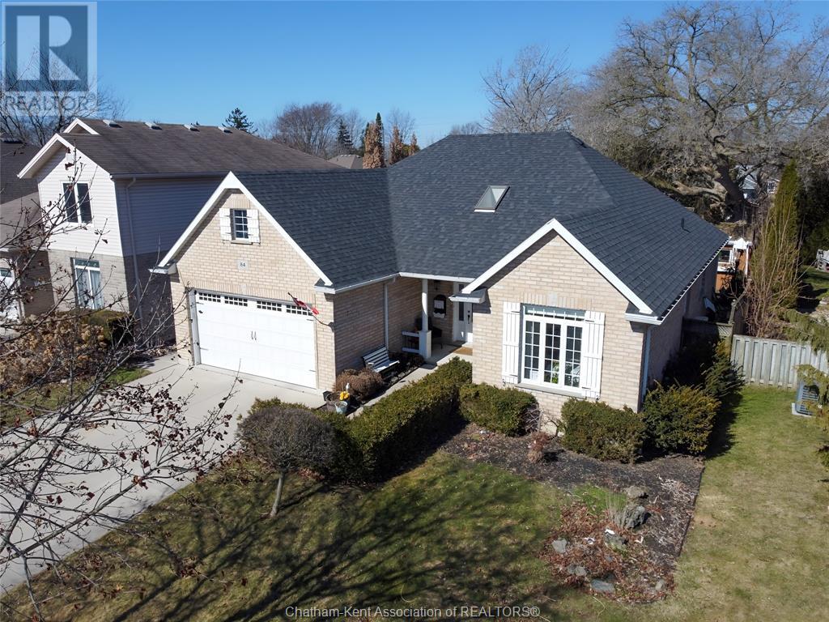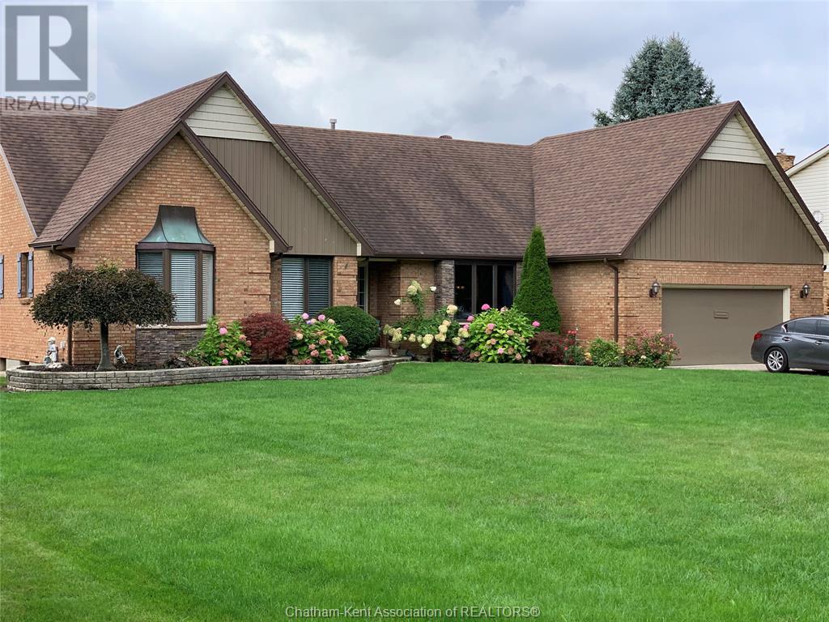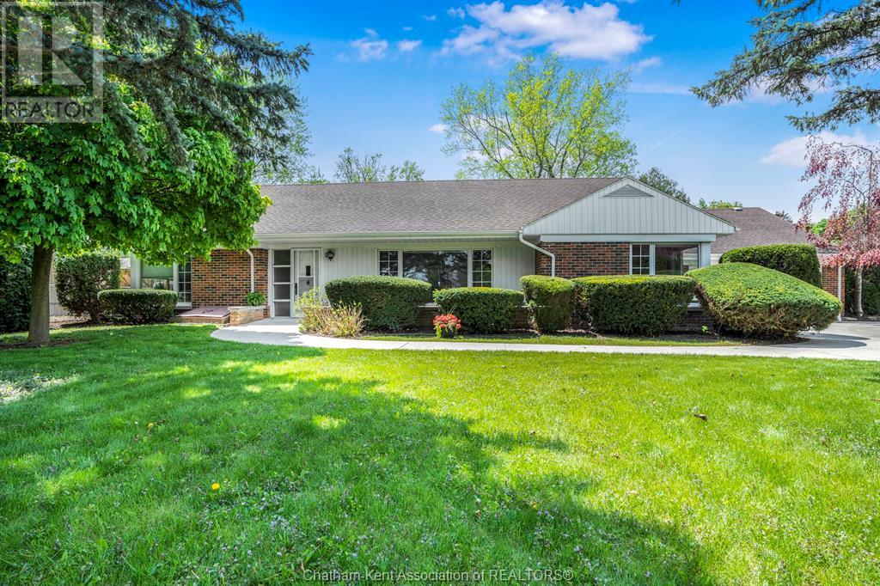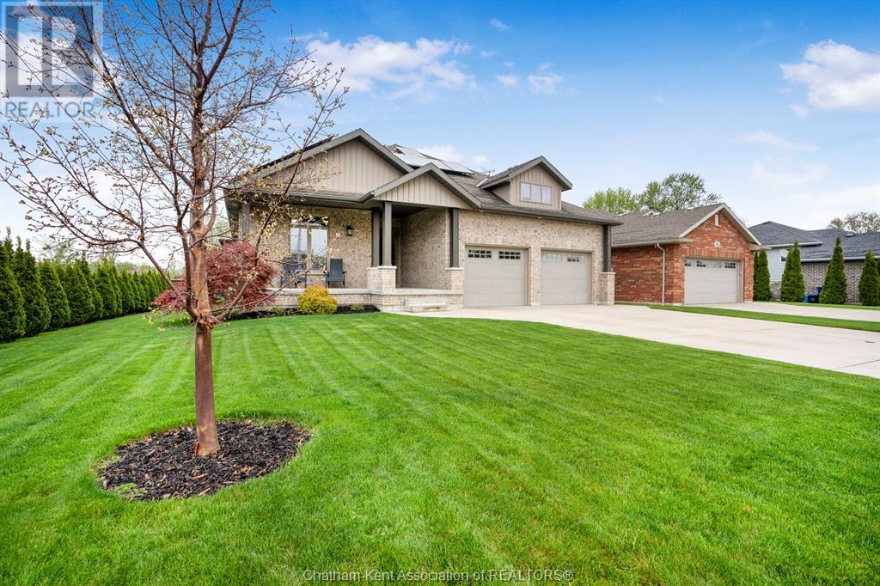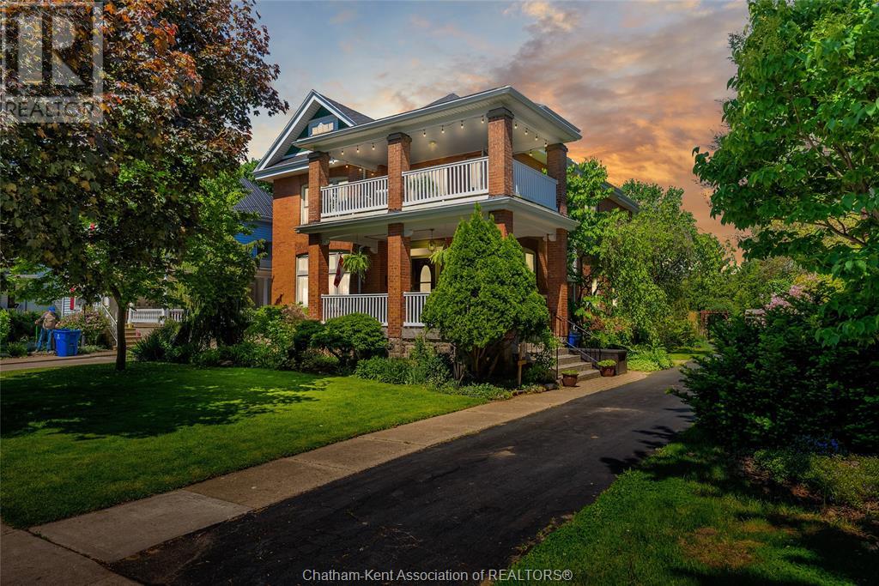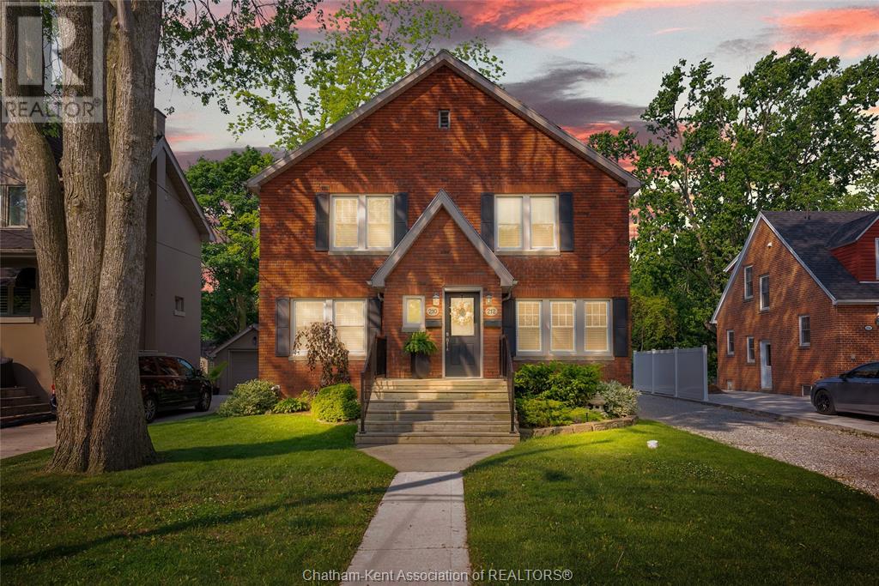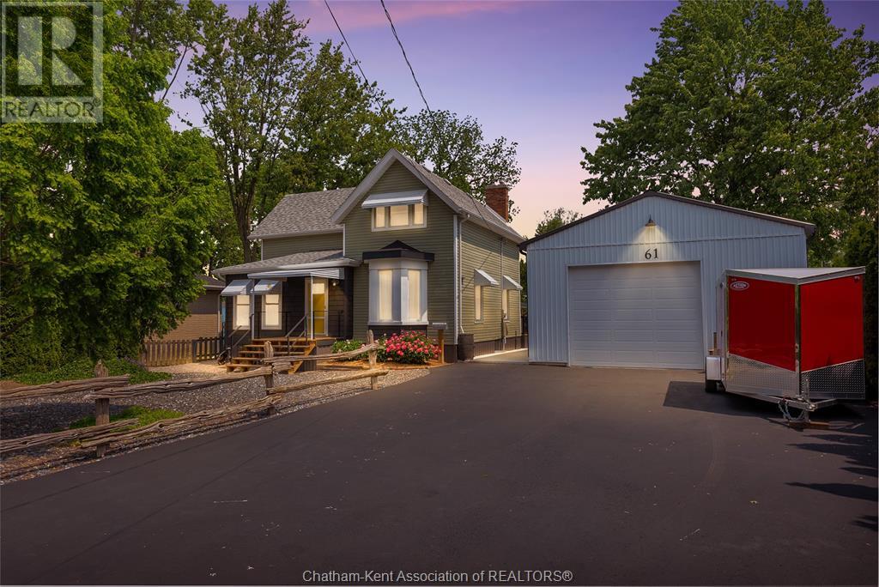Free account required
Unlock the full potential of your property search with a free account! Here's what you'll gain immediate access to:
- Exclusive Access to Every Listing
- Personalized Search Experience
- Favorite Properties at Your Fingertips
- Stay Ahead with Email Alerts
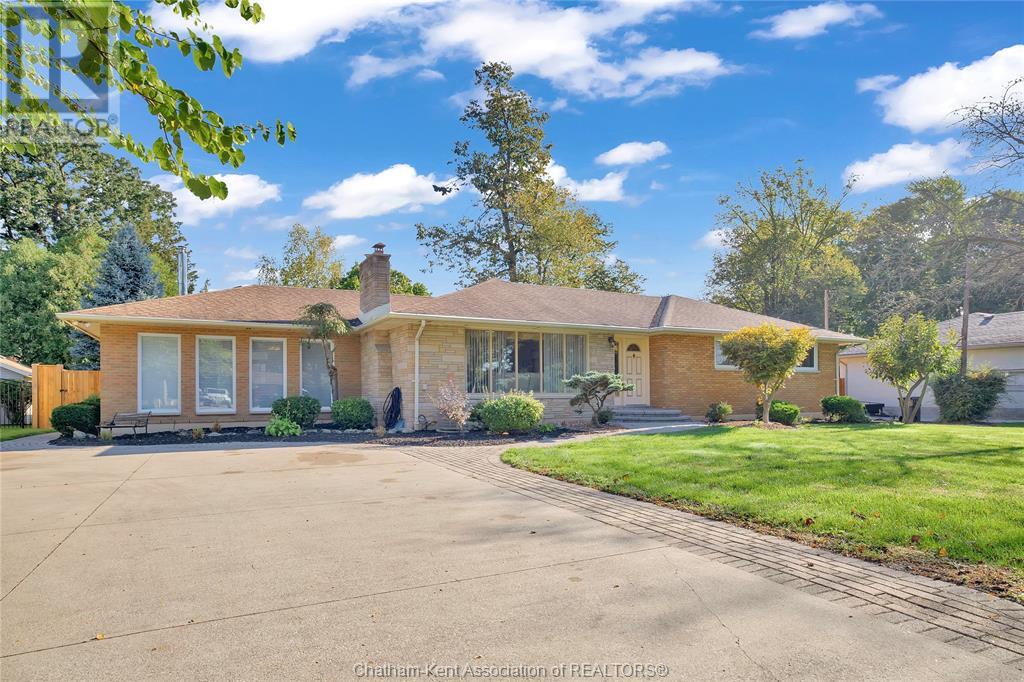




$745,000
79 Lynnwood AVENUE
Chatham, Ontario, Ontario, N7M5J4
MLS® Number: 25012394
Property description
Charming brick ranch home located on a quiet dead-end street, just on the edge of town in one of Chatham's most desirable neighborhoods. This meticulously cared-for property, offers 3 bedrooms and 2 bathrooms on the main floor. The spacious layout includes a large formal living room, an expansive kitchen and dining area, plus a unique addition featuring a sunroom and a custom family room with floor-to-ceiling windows that overlook the backyard. Step outside to enjoy the beautiful backyard with an inground pool and landscaped entertaining areas, perfect for summer gatherings. The fully finished basement provides two versatile bonus rooms that could be used as offices, bedrooms, or a den, along with a large recreation room and a laundry room with cabinetry and potential for a second kitchen. The double-wide concrete driveway offers ample parking, and the 0.48-acre lot gives you plenty of outdoor space.
Building information
Type
*****
Architectural Style
*****
Constructed Date
*****
Construction Style Attachment
*****
Cooling Type
*****
Exterior Finish
*****
Fireplace Fuel
*****
Fireplace Present
*****
Fireplace Type
*****
Flooring Type
*****
Foundation Type
*****
Half Bath Total
*****
Heating Fuel
*****
Heating Type
*****
Stories Total
*****
Land information
Sewer
*****
Size Irregular
*****
Size Total
*****
Rooms
Main level
Sunroom
*****
Family room
*****
Living room
*****
Kitchen/Dining room
*****
Primary Bedroom
*****
Bedroom
*****
Bedroom
*****
4pc Bathroom
*****
2pc Bathroom
*****
Basement
Recreation room
*****
Laundry room
*****
Bedroom
*****
Bedroom
*****
Utility room
*****
Main level
Sunroom
*****
Family room
*****
Living room
*****
Kitchen/Dining room
*****
Primary Bedroom
*****
Bedroom
*****
Bedroom
*****
4pc Bathroom
*****
2pc Bathroom
*****
Basement
Recreation room
*****
Laundry room
*****
Bedroom
*****
Bedroom
*****
Utility room
*****
Main level
Sunroom
*****
Family room
*****
Living room
*****
Kitchen/Dining room
*****
Primary Bedroom
*****
Bedroom
*****
Bedroom
*****
4pc Bathroom
*****
2pc Bathroom
*****
Basement
Recreation room
*****
Laundry room
*****
Bedroom
*****
Bedroom
*****
Utility room
*****
Main level
Sunroom
*****
Family room
*****
Living room
*****
Kitchen/Dining room
*****
Primary Bedroom
*****
Bedroom
*****
Bedroom
*****
4pc Bathroom
*****
Courtesy of RE/MAX PREFERRED REALTY LTD.
Book a Showing for this property
Please note that filling out this form you'll be registered and your phone number without the +1 part will be used as a password.
