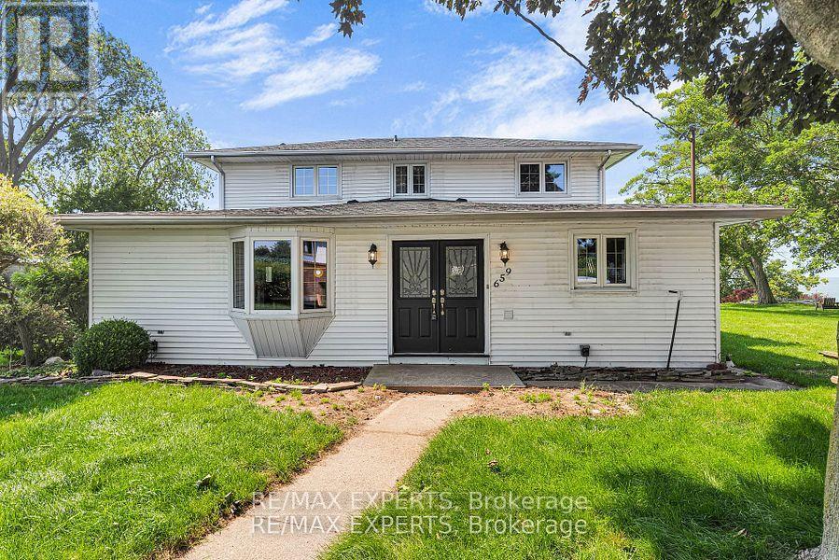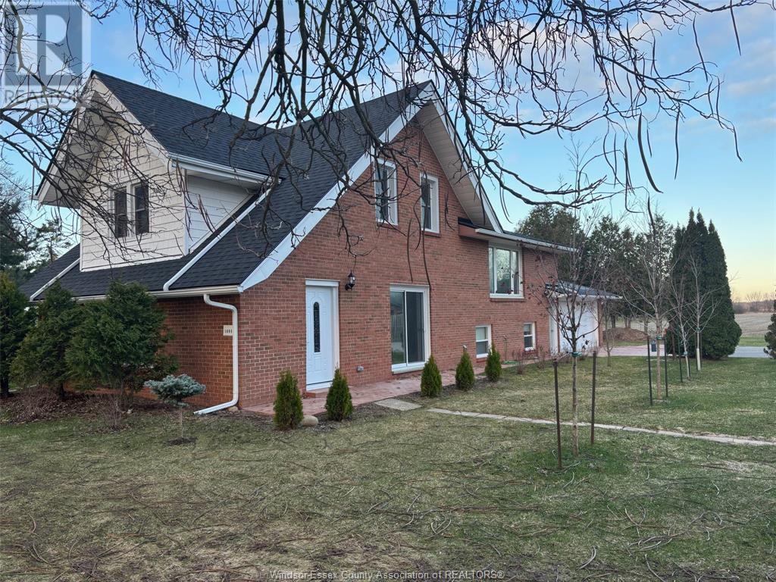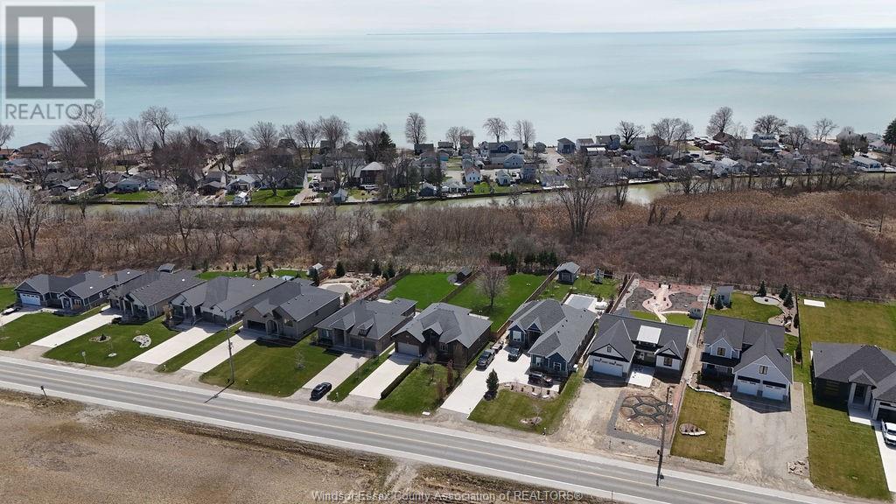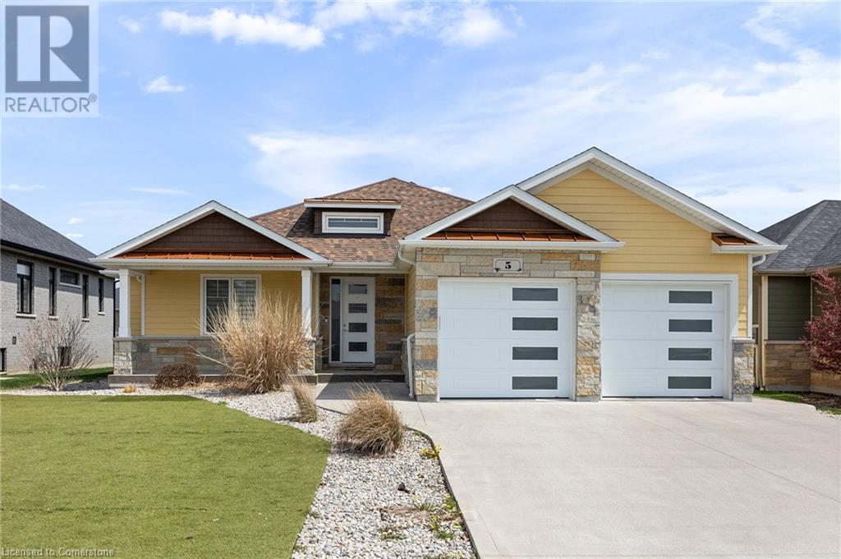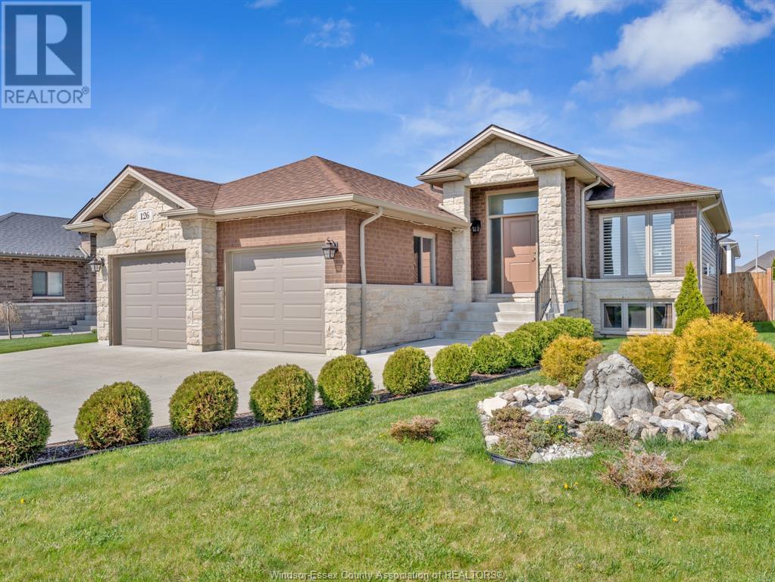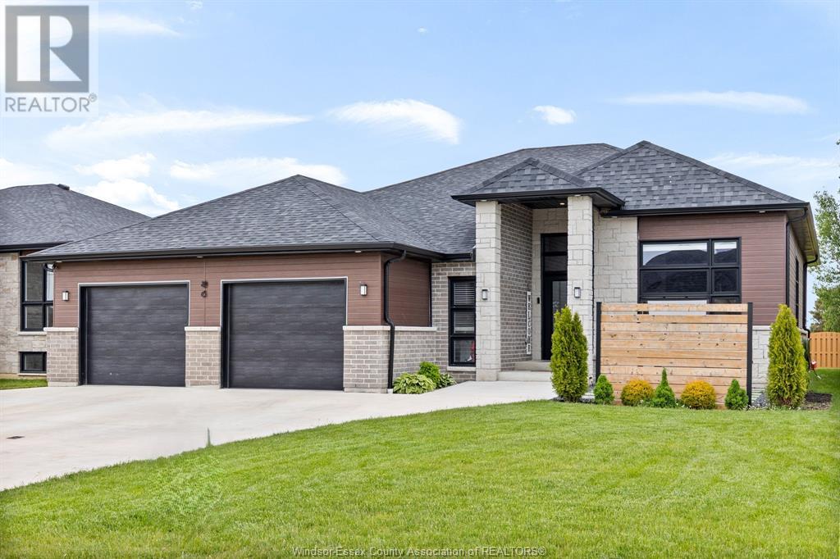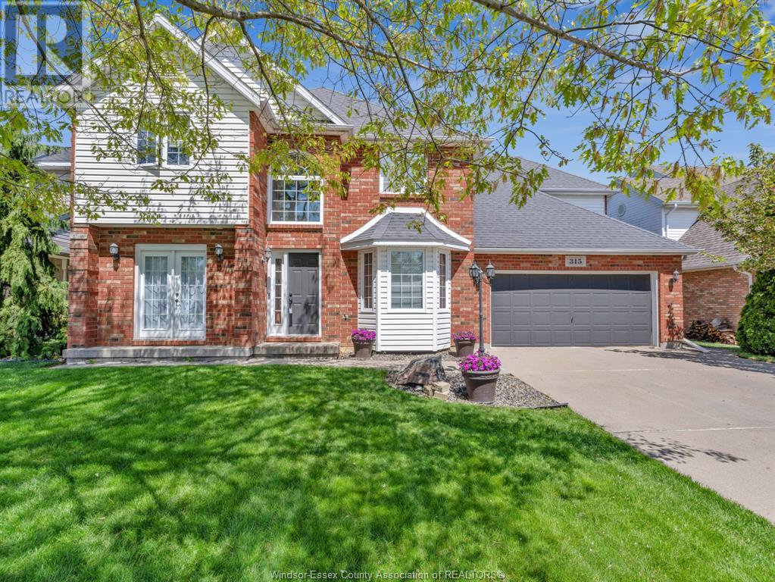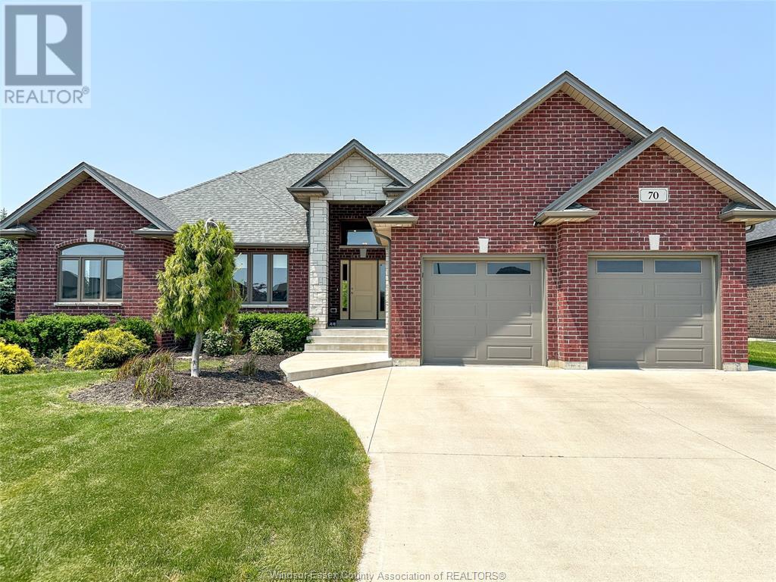Free account required
Unlock the full potential of your property search with a free account! Here's what you'll gain immediate access to:
- Exclusive Access to Every Listing
- Personalized Search Experience
- Favorite Properties at Your Fingertips
- Stay Ahead with Email Alerts
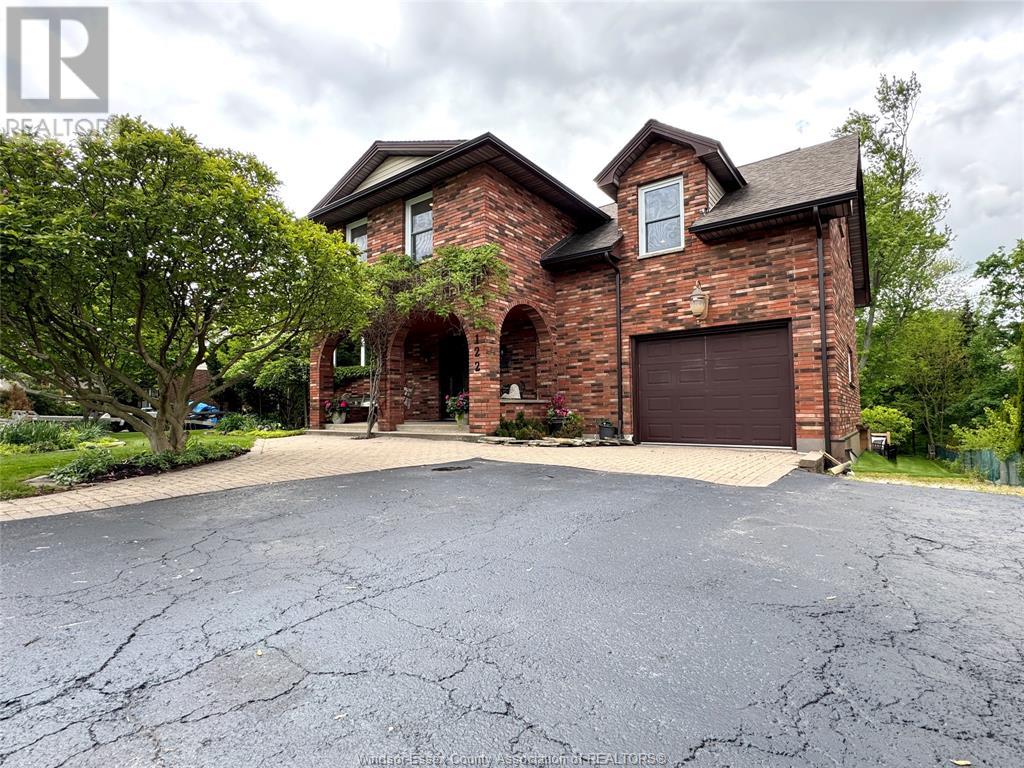




$949,900
122 AUGUSTINE DRIVE
Kingsville, Ontario, Ontario, N9W1C5
MLS® Number: 25013060
Property description
LARGE RAVINE LOT. THIS BEAUTIFUL MULTI LEVEL LARGE HOME FULL STOREY HOME, TOTALLY RENOVATED & IN MOVE IN CONDITION. 5 BEDROOM HOUSE & 3 BATHS, FORMAL LIVING ROOM, NEWER LARGE KITCHEN WITH GRANITE COUNTER TOP. MAIN FLOOR LAUNDRY. 1 1/2 CAR GARAGE IN FRONT OF 1 1/2 CAR GARAGE. AT THE BACK LOWER LEVEL HAS REC ROOM & LARGE OFFICE ROOM. 34' X 30' ROOF TOP DECK. HEATED OVAL ON-GROUND POOL. AC REPLACED 2022. TANKLESS HOT WATER TANK 2022 (OWNED) KITCHEN WITH ALL BUILT IN. LOOKING FOR LARGE FAMILY WITH BEAUTIFUL RAVINE LOT? CALL LISTING AGENTS.
Building information
Type
*****
Appliances
*****
Construction Style Attachment
*****
Cooling Type
*****
Exterior Finish
*****
Fireplace Fuel
*****
Fireplace Present
*****
Fireplace Type
*****
Flooring Type
*****
Foundation Type
*****
Heating Fuel
*****
Heating Type
*****
Stories Total
*****
Land information
Landscape Features
*****
Size Irregular
*****
Size Total
*****
Rooms
Unknown
Bedroom
*****
Main level
Living room
*****
Dining room
*****
Kitchen
*****
Laundry room
*****
2pc Bathroom
*****
Laundry room
*****
Lower level
Family room
*****
3pc Bathroom
*****
Storage
*****
Office
*****
Second level
Primary Bedroom
*****
Bedroom
*****
Bedroom
*****
Bedroom
*****
5pc Bathroom
*****
Unknown
Bedroom
*****
Main level
Living room
*****
Dining room
*****
Kitchen
*****
Laundry room
*****
2pc Bathroom
*****
Laundry room
*****
Lower level
Family room
*****
3pc Bathroom
*****
Storage
*****
Office
*****
Second level
Primary Bedroom
*****
Bedroom
*****
Bedroom
*****
Bedroom
*****
5pc Bathroom
*****
Unknown
Bedroom
*****
Main level
Living room
*****
Dining room
*****
Kitchen
*****
Laundry room
*****
2pc Bathroom
*****
Laundry room
*****
Lower level
Family room
*****
3pc Bathroom
*****
Storage
*****
Office
*****
Second level
Primary Bedroom
*****
Bedroom
*****
Bedroom
*****
Bedroom
*****
5pc Bathroom
*****
Unknown
Bedroom
*****
Main level
Living room
*****
Courtesy of H. FEATHERSTONE REALTY INC.
Book a Showing for this property
Please note that filling out this form you'll be registered and your phone number without the +1 part will be used as a password.
