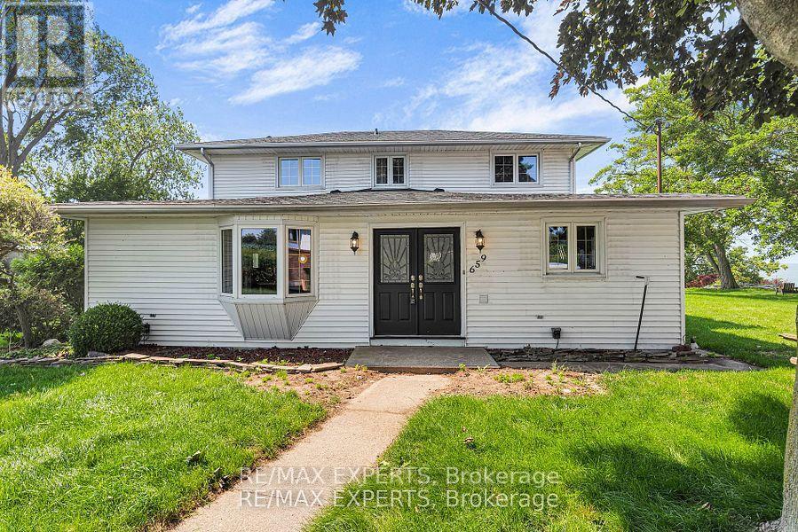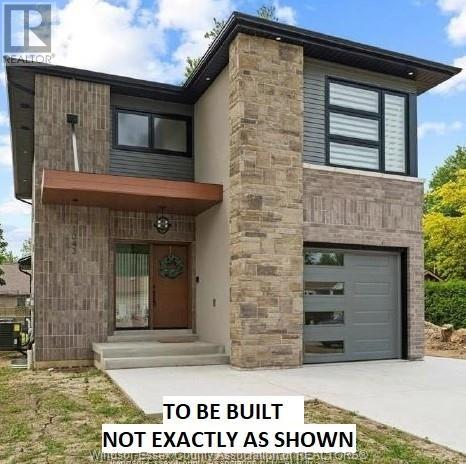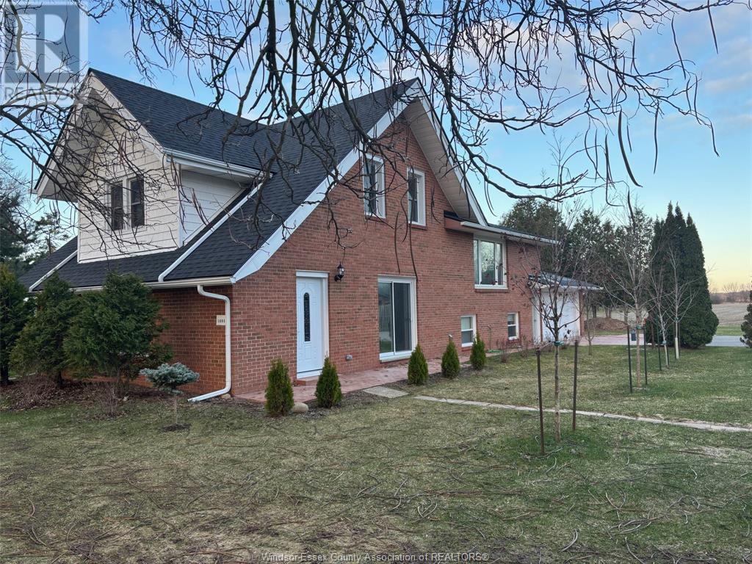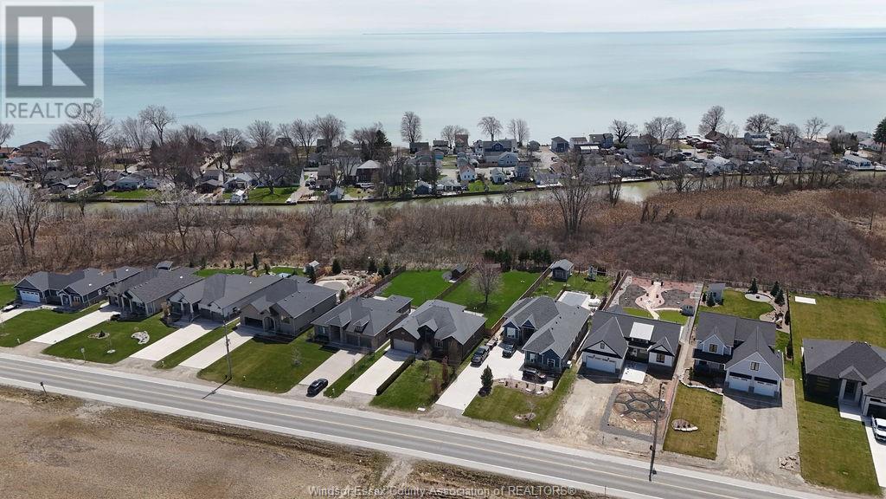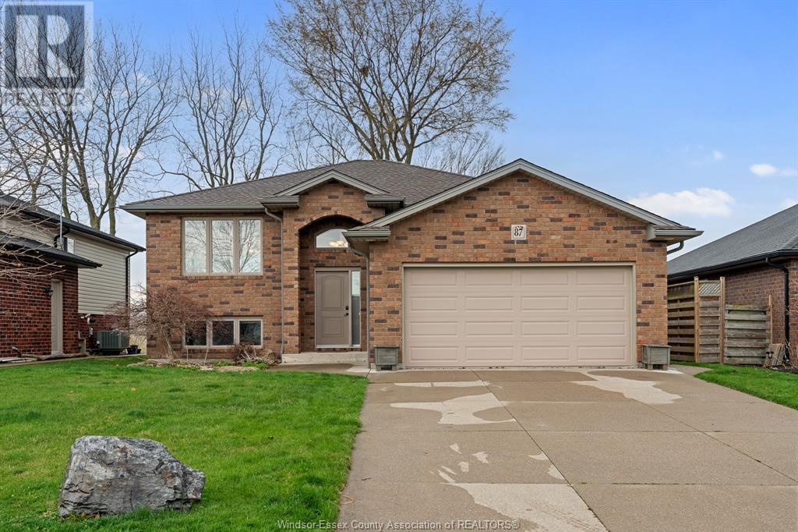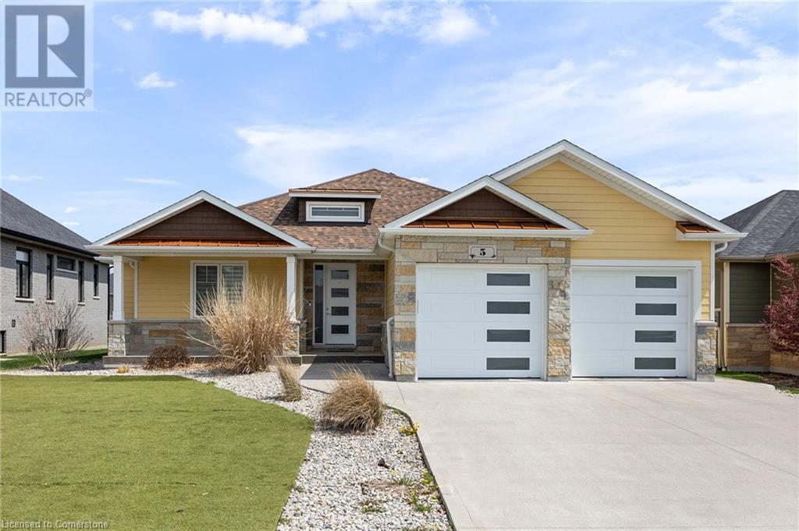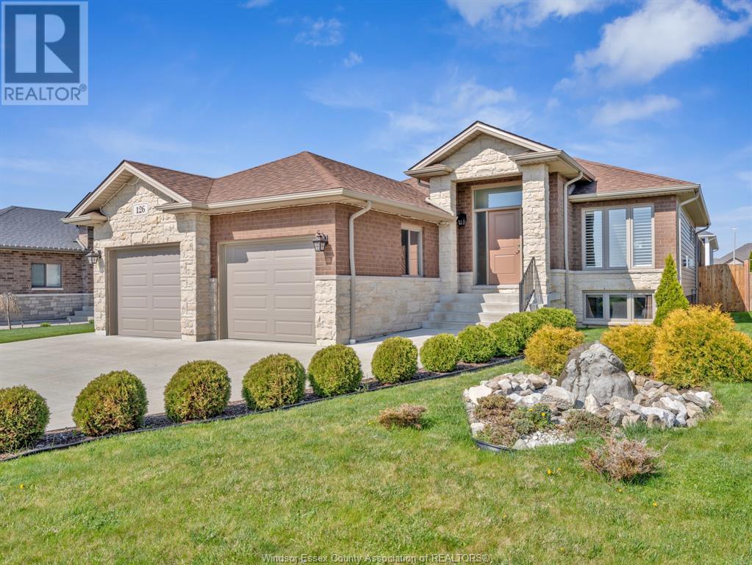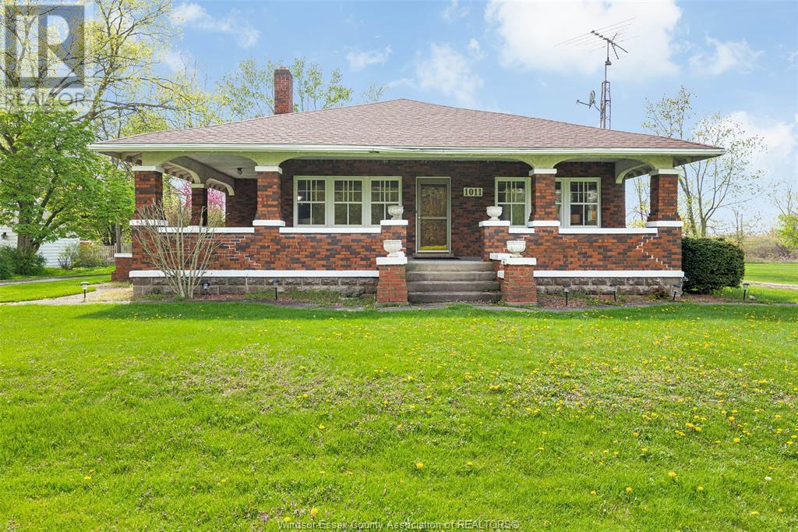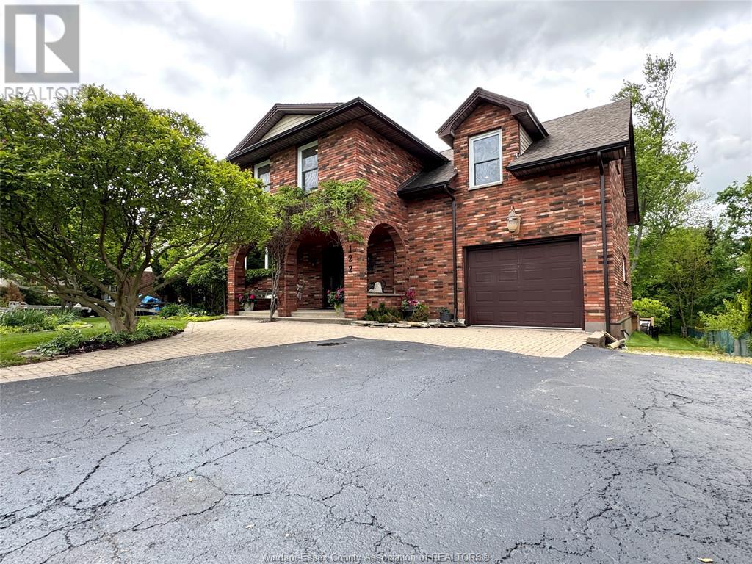Free account required
Unlock the full potential of your property search with a free account! Here's what you'll gain immediate access to:
- Exclusive Access to Every Listing
- Personalized Search Experience
- Favorite Properties at Your Fingertips
- Stay Ahead with Email Alerts
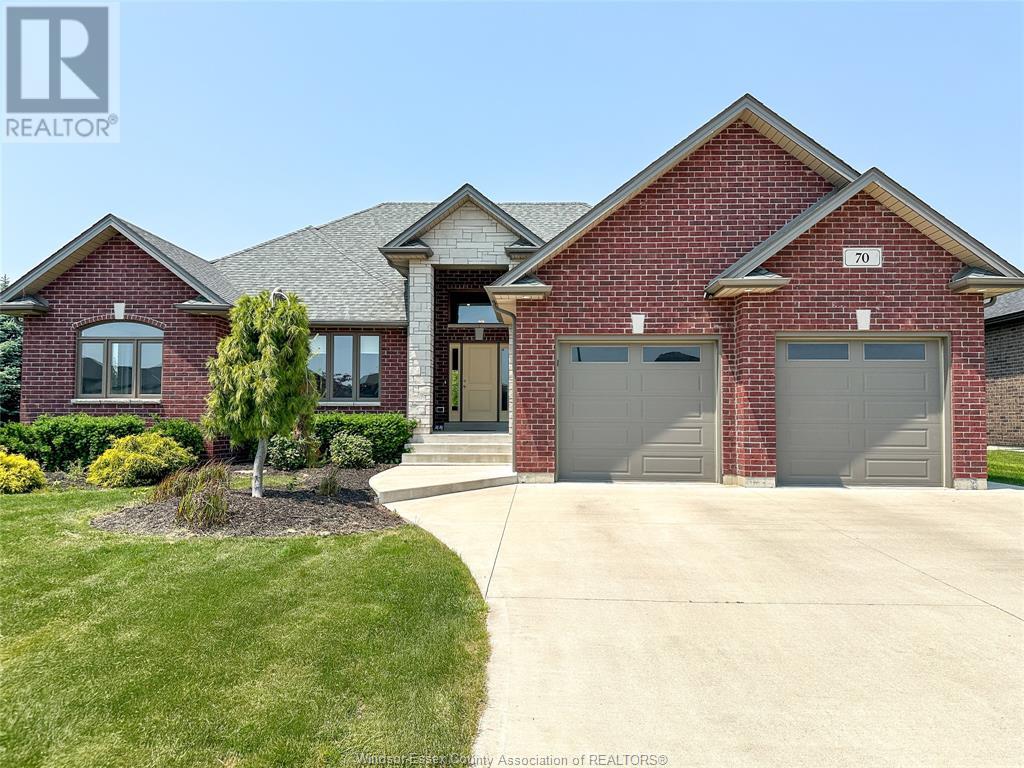
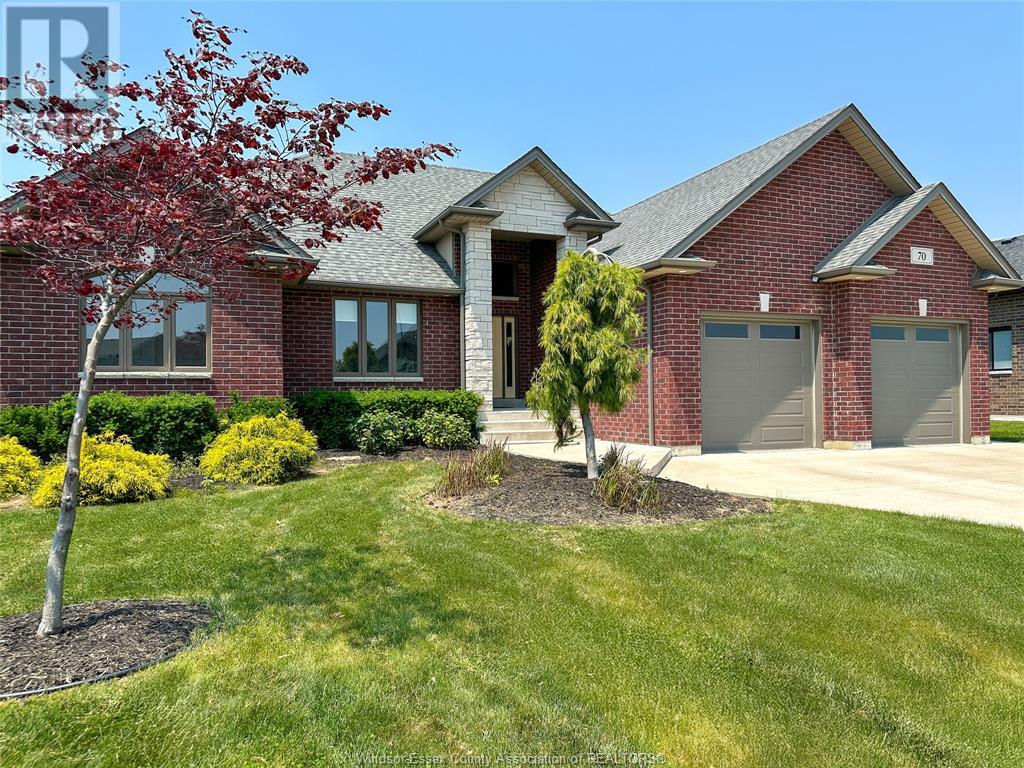



$879,900
70 CONSERVATION
Kingsville, Ontario, Ontario, N9Y0E5
MLS® Number: 25014752
Property description
Welcome to 70 Conservation Blvd, Kingsville, a beautifully designed brick-and-stone ranch on a spacious corner lot, just steps from Kingsville Golf Club. This 3+1 bedroom, 3 and a half bathroom home offers an open-concept layout with a cozy gas fireplace, a gourmet kitchen with granite counters, and main-floor laundry. The primary suite features a 3-piece ensuite, while the fully finished basement adds a large family room, an additional bedroom, and a roughed-in bathroom ready for your finishing touches. Enjoy outdoor living with a covered porch and landscaped yard. The double garage and wide driveway offer ample parking. Located in a quiet, sought-after neighborhood near parks, trails, Lake Erie, and steps away from one of the area’s top golf courses, this home blends comfort, space, and convenience in one of Kingsville’s finest neighbourhoods.
Building information
Type
*****
Appliances
*****
Architectural Style
*****
Constructed Date
*****
Construction Style Attachment
*****
Cooling Type
*****
Exterior Finish
*****
Fireplace Fuel
*****
Fireplace Present
*****
Fireplace Type
*****
Flooring Type
*****
Foundation Type
*****
Half Bath Total
*****
Heating Fuel
*****
Heating Type
*****
Stories Total
*****
Land information
Fence Type
*****
Landscape Features
*****
Size Irregular
*****
Size Total
*****
Rooms
Main level
Foyer
*****
Living room
*****
Kitchen
*****
Dining room
*****
Laundry room
*****
Bedroom
*****
Bedroom
*****
Primary Bedroom
*****
3pc Ensuite bath
*****
4pc Bathroom
*****
2pc Bathroom
*****
Basement
Family room/Fireplace
*****
Bedroom
*****
Bedroom
*****
Utility room
*****
Main level
Foyer
*****
Living room
*****
Kitchen
*****
Dining room
*****
Laundry room
*****
Bedroom
*****
Bedroom
*****
Primary Bedroom
*****
3pc Ensuite bath
*****
4pc Bathroom
*****
2pc Bathroom
*****
Basement
Family room/Fireplace
*****
Bedroom
*****
Bedroom
*****
Utility room
*****
Main level
Foyer
*****
Living room
*****
Kitchen
*****
Dining room
*****
Laundry room
*****
Bedroom
*****
Bedroom
*****
Primary Bedroom
*****
3pc Ensuite bath
*****
4pc Bathroom
*****
2pc Bathroom
*****
Basement
Family room/Fireplace
*****
Bedroom
*****
Bedroom
*****
Utility room
*****
Main level
Foyer
*****
Living room
*****
Kitchen
*****
Dining room
*****
Laundry room
*****
Courtesy of ROYAL LEPAGE BINDER REAL ESTATE
Book a Showing for this property
Please note that filling out this form you'll be registered and your phone number without the +1 part will be used as a password.
