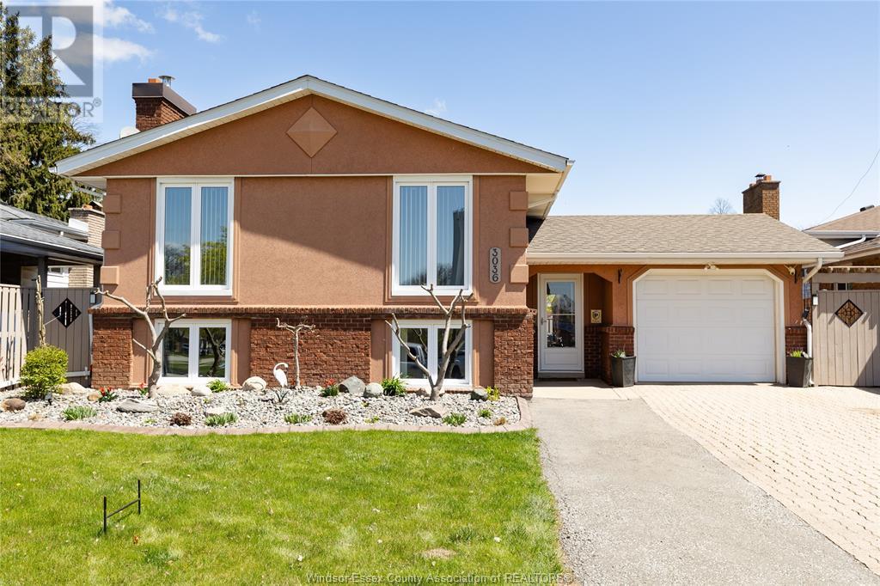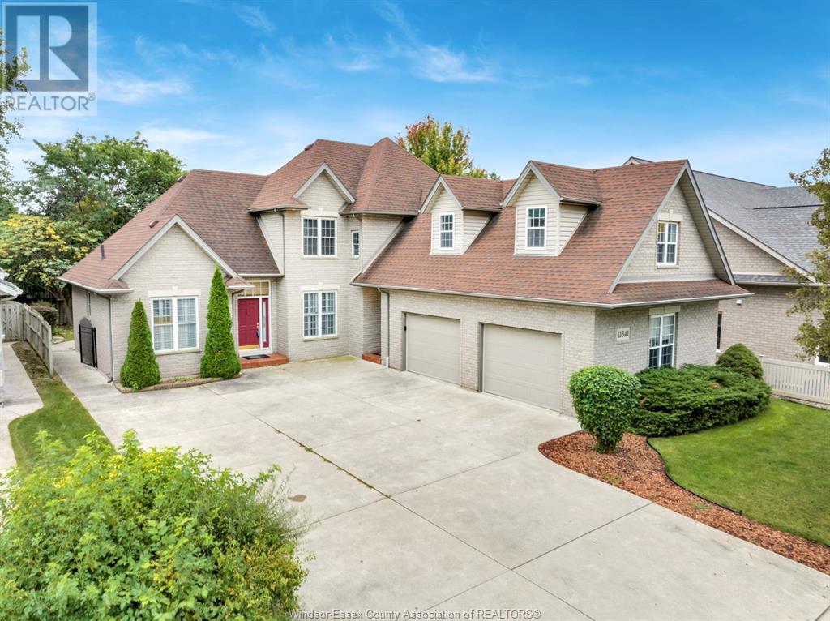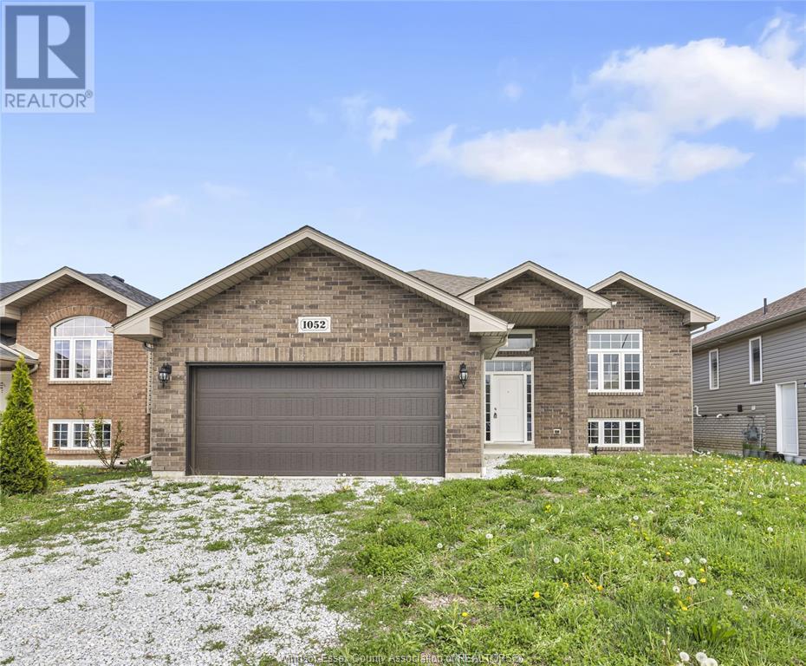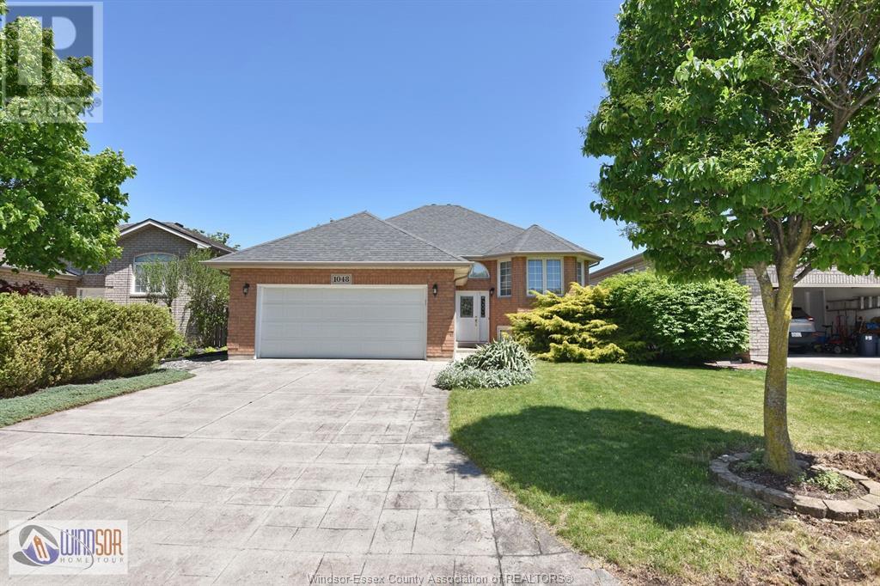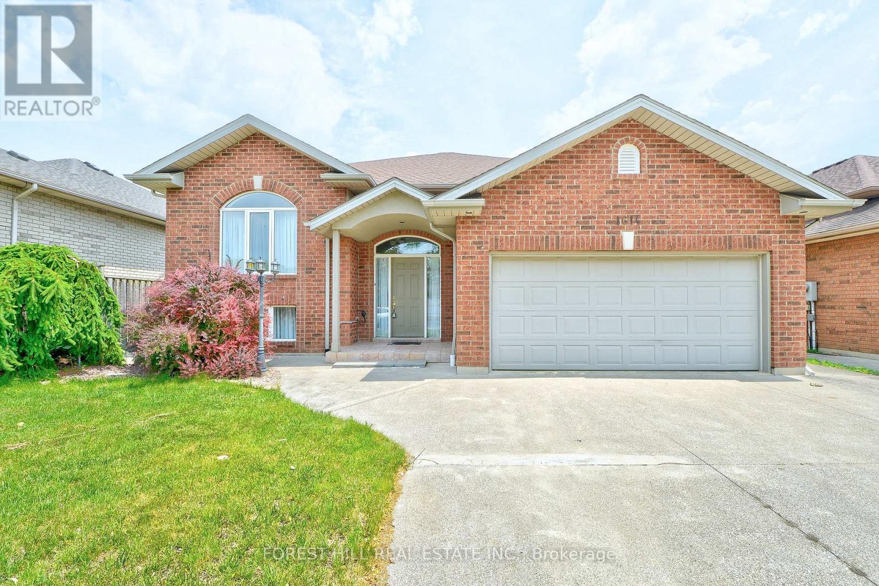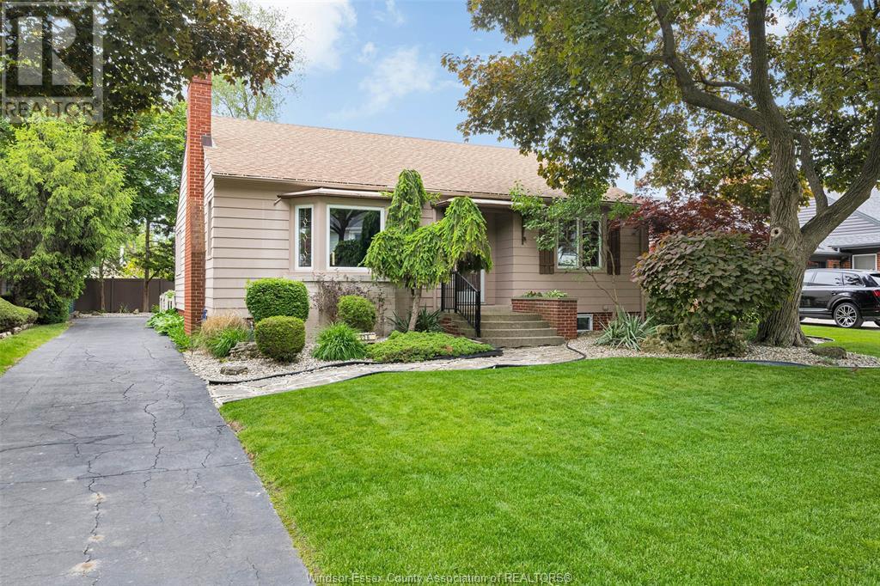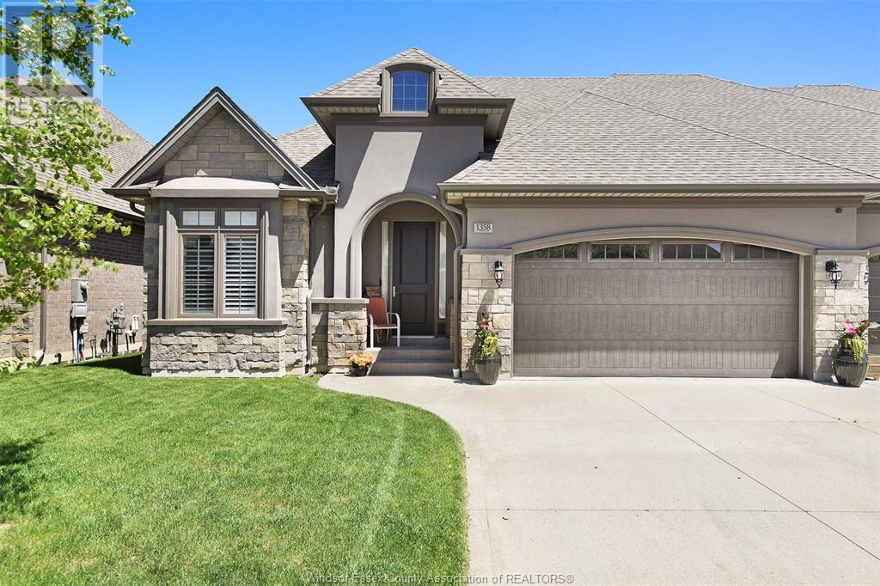Free account required
Unlock the full potential of your property search with a free account! Here's what you'll gain immediate access to:
- Exclusive Access to Every Listing
- Personalized Search Experience
- Favorite Properties at Your Fingertips
- Stay Ahead with Email Alerts
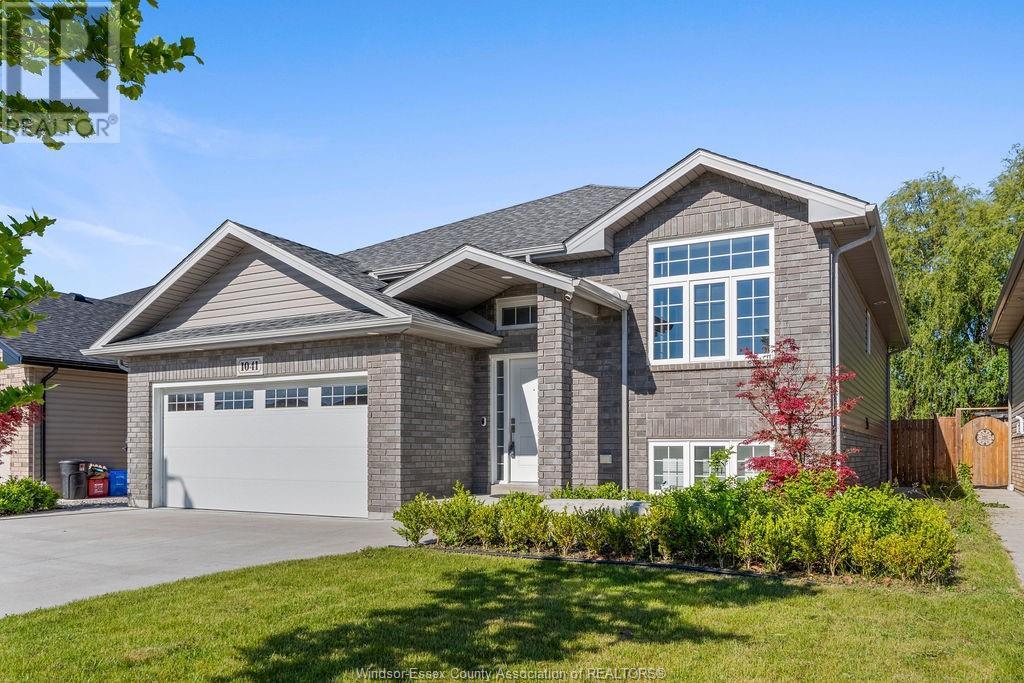




$719,900
1041 LUBLIN STREET
Windsor, Ontario, Ontario, N8P0E5
MLS® Number: 25013229
Property description
This stunning 5-year-old raised ranch stands out with its thoughtful redesign, offering expansive living spaces perfect for modern lifestyles. The heart of the home features a 9-foot kitchen island, a spacious dining area, a large living room, and an oversized window framing out the backyard views. On the main floor, two bedrooms include a primary suite with convenient cheater-door access to a bathroom and walk-in closet. The lower level is an entertainer’s dream, boasting a wide-open rec room with a fireplace, an additional bedroom, a bathroom, laundry, and ample storage. Conveniently positioned on the east side of Windsor this home is the perfect options for those looking for a new home or looking to build. Seller has the right to accept or decline any offer. Please allow 24 hr irrevocable for all offers.
Building information
Type
*****
Appliances
*****
Architectural Style
*****
Constructed Date
*****
Construction Style Attachment
*****
Cooling Type
*****
Exterior Finish
*****
Fireplace Fuel
*****
Fireplace Present
*****
Fireplace Type
*****
Flooring Type
*****
Foundation Type
*****
Heating Fuel
*****
Heating Type
*****
Land information
Fence Type
*****
Landscape Features
*****
Size Irregular
*****
Size Total
*****
Rooms
Main level
Foyer
*****
Kitchen/Dining room
*****
Living room/Fireplace
*****
Primary Bedroom
*****
Bedroom
*****
3pc Bathroom
*****
Lower level
Recreation room
*****
Laundry room
*****
Utility room
*****
Storage
*****
4pc Bathroom
*****
Main level
Foyer
*****
Kitchen/Dining room
*****
Living room/Fireplace
*****
Primary Bedroom
*****
Bedroom
*****
3pc Bathroom
*****
Lower level
Recreation room
*****
Laundry room
*****
Utility room
*****
Storage
*****
4pc Bathroom
*****
Main level
Foyer
*****
Kitchen/Dining room
*****
Living room/Fireplace
*****
Primary Bedroom
*****
Bedroom
*****
3pc Bathroom
*****
Lower level
Recreation room
*****
Laundry room
*****
Utility room
*****
Storage
*****
4pc Bathroom
*****
Courtesy of REMAX CAPITAL DIAMOND REALTY
Book a Showing for this property
Please note that filling out this form you'll be registered and your phone number without the +1 part will be used as a password.
