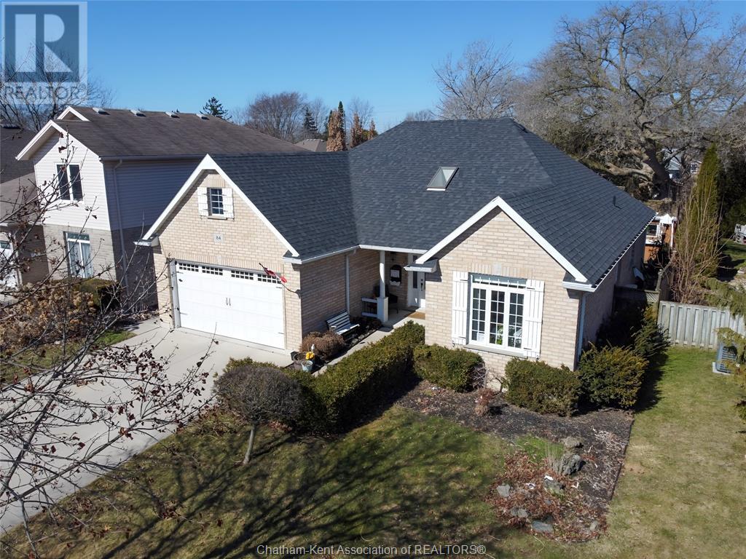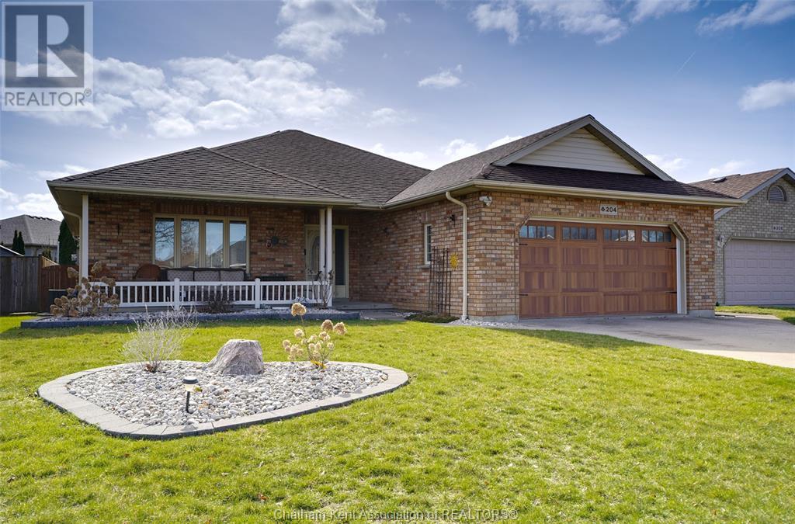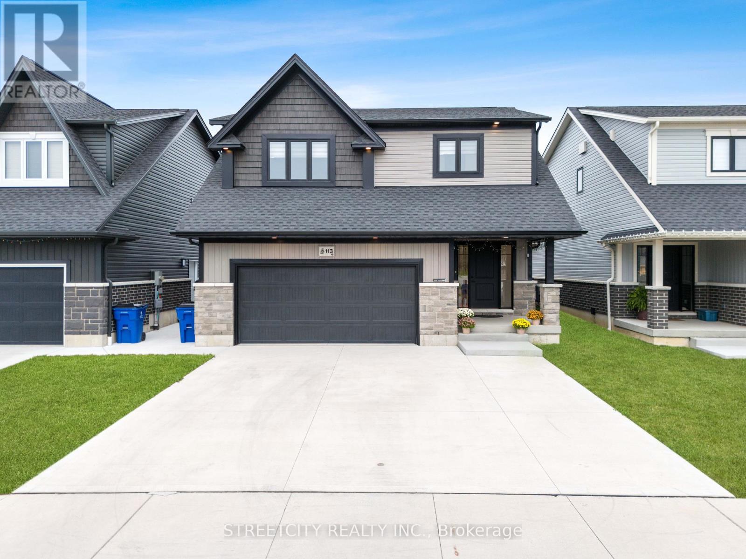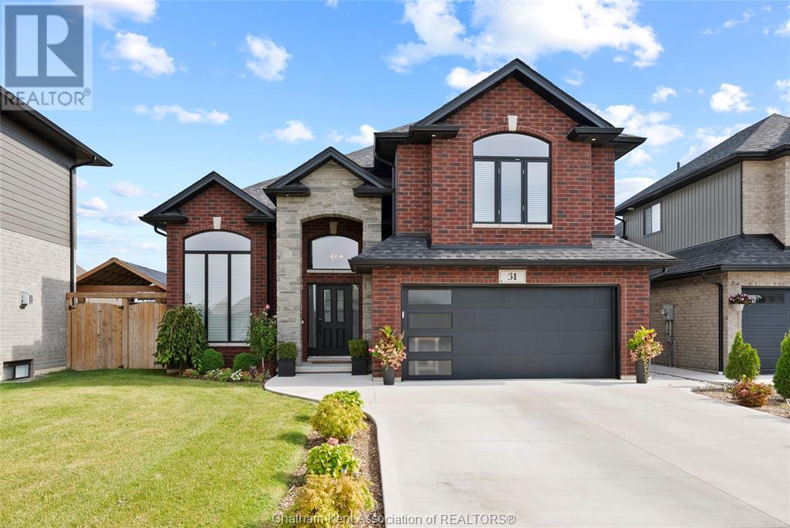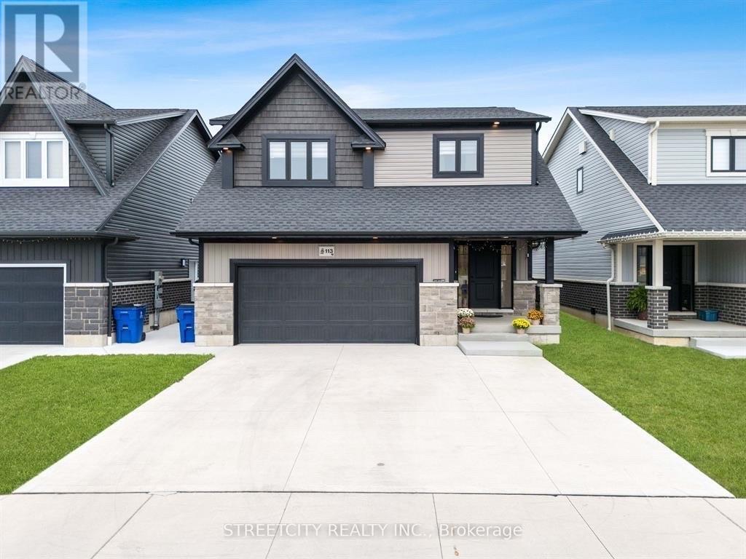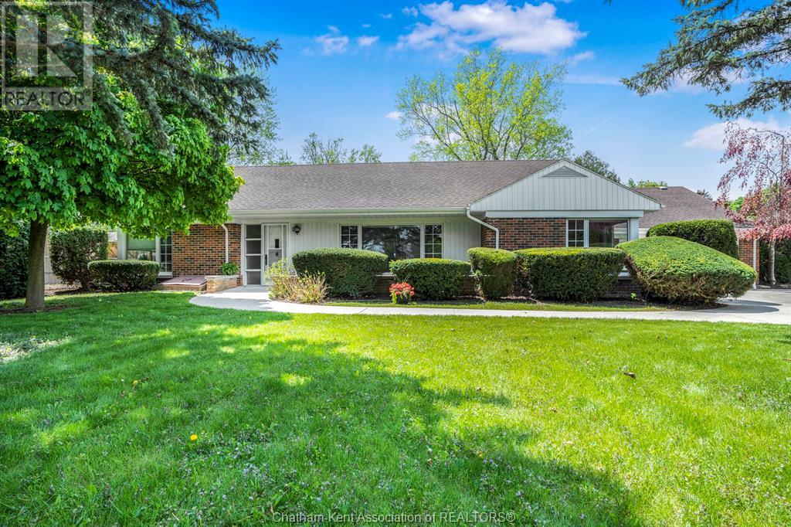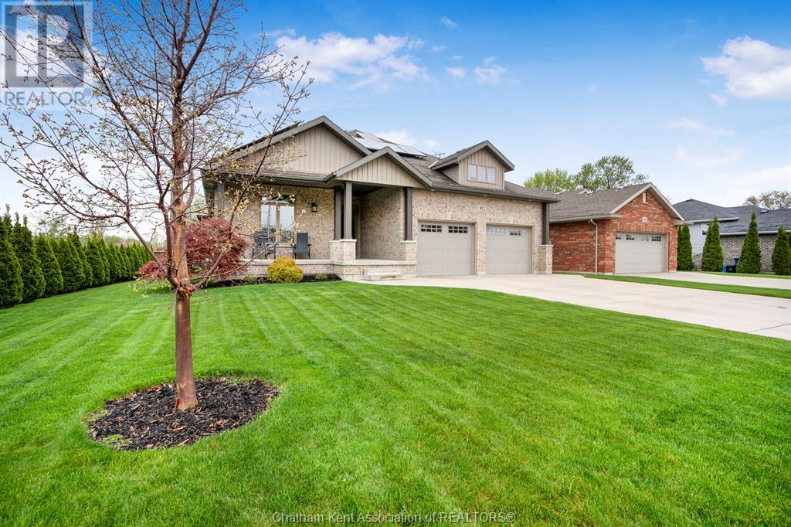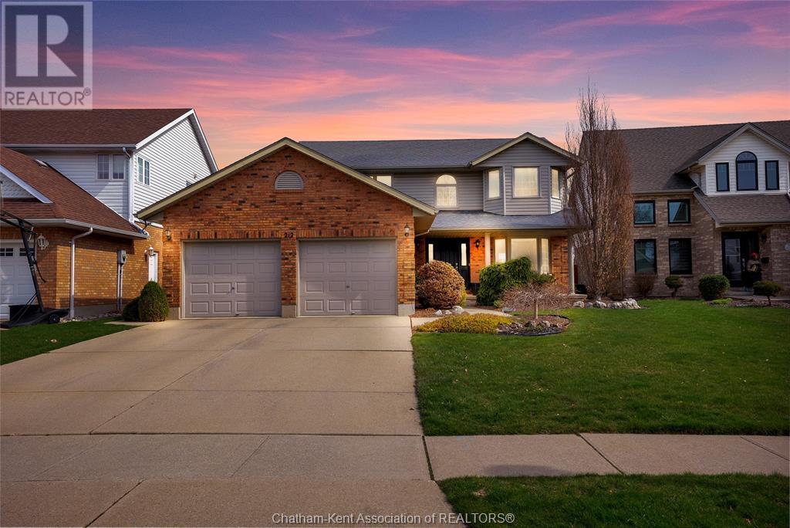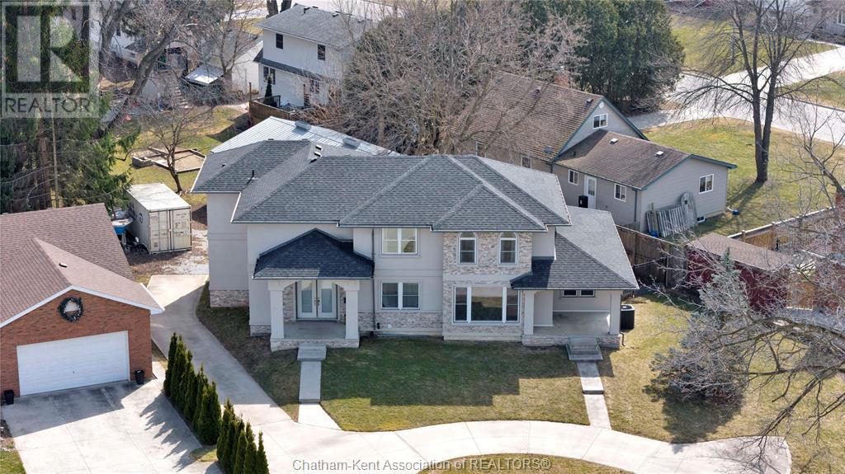Free account required
Unlock the full potential of your property search with a free account! Here's what you'll gain immediate access to:
- Exclusive Access to Every Listing
- Personalized Search Experience
- Favorite Properties at Your Fingertips
- Stay Ahead with Email Alerts
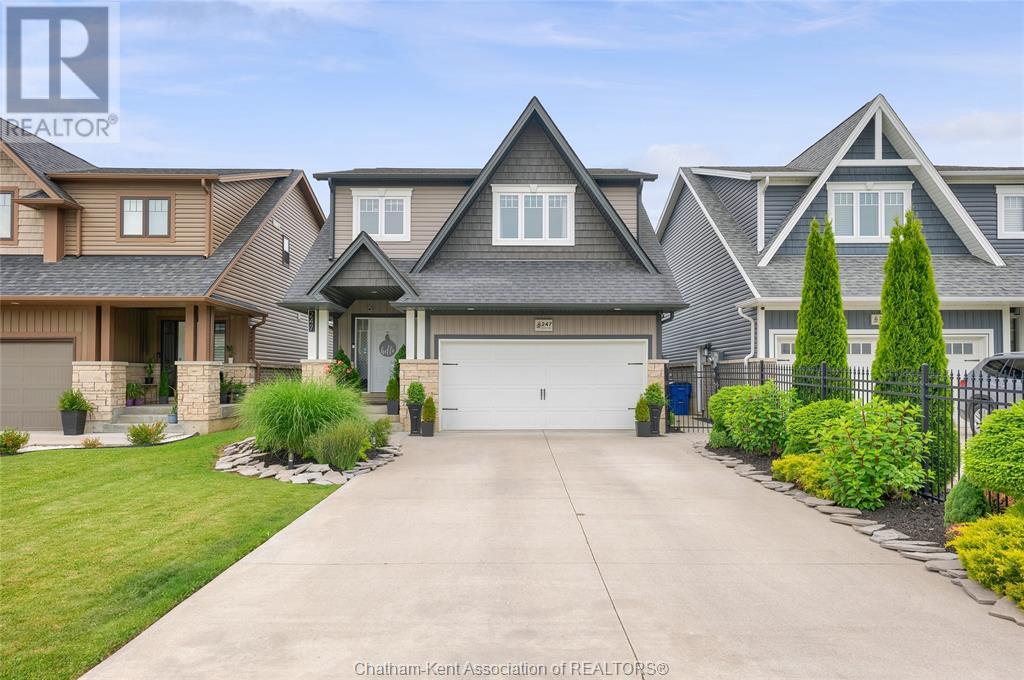
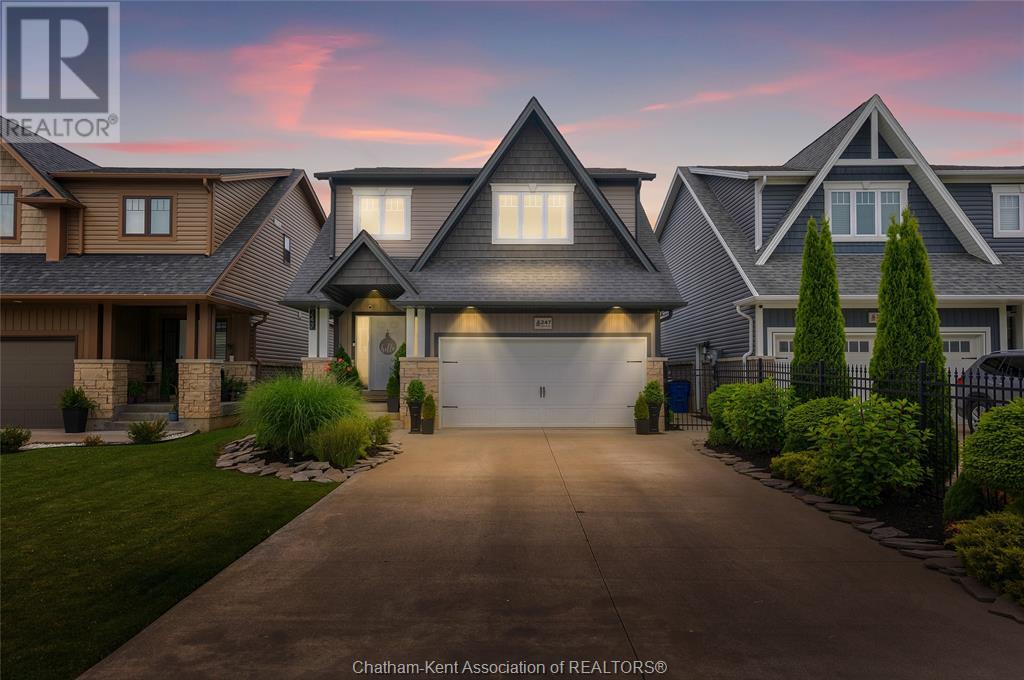
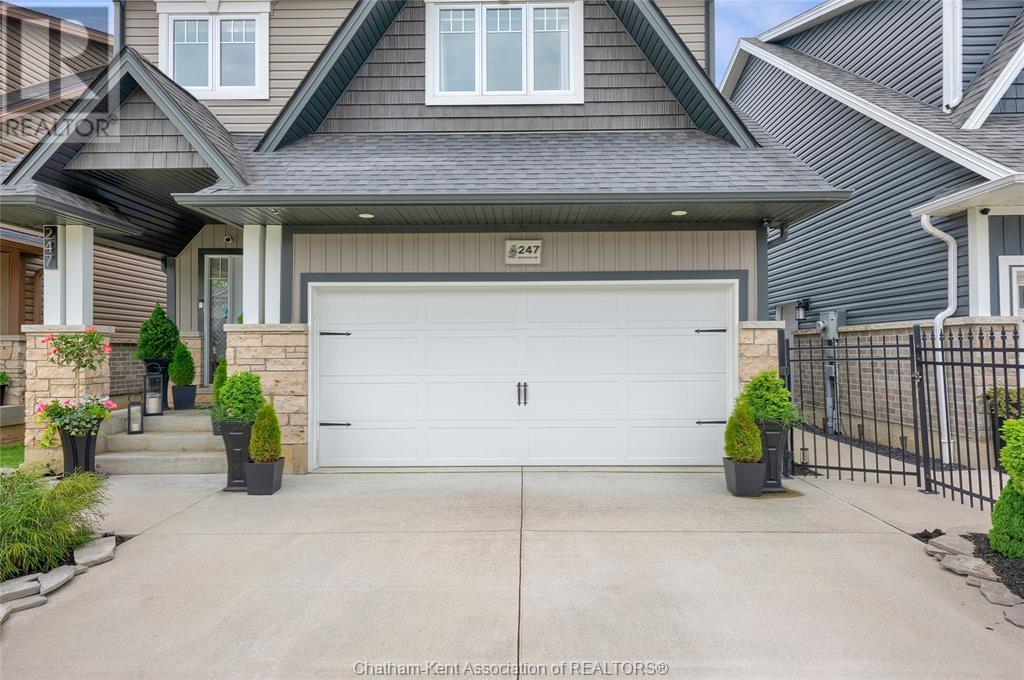
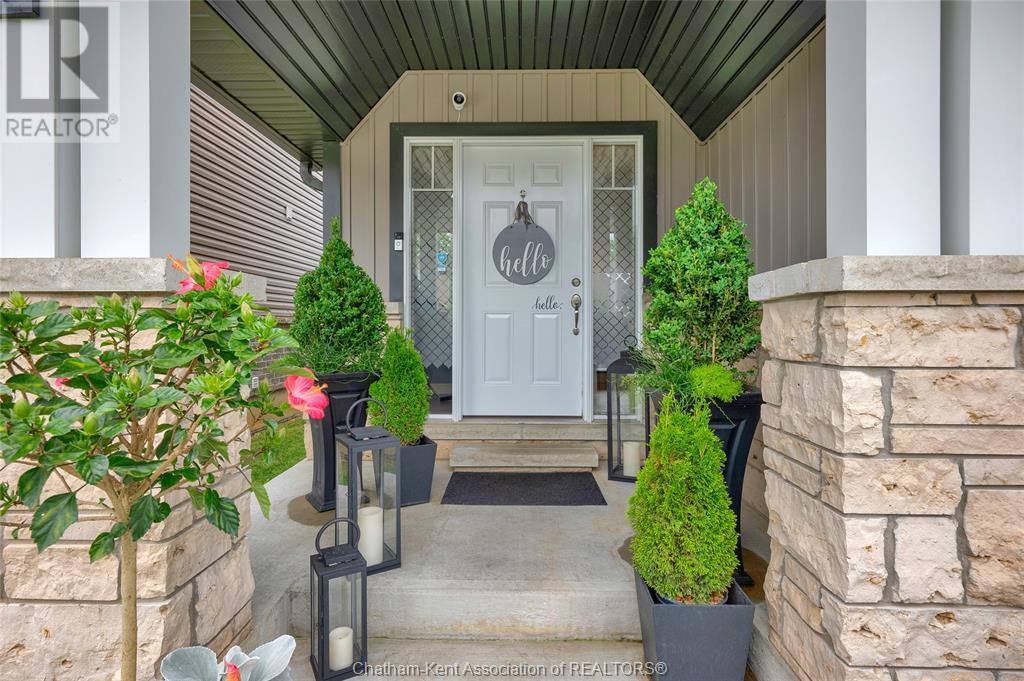
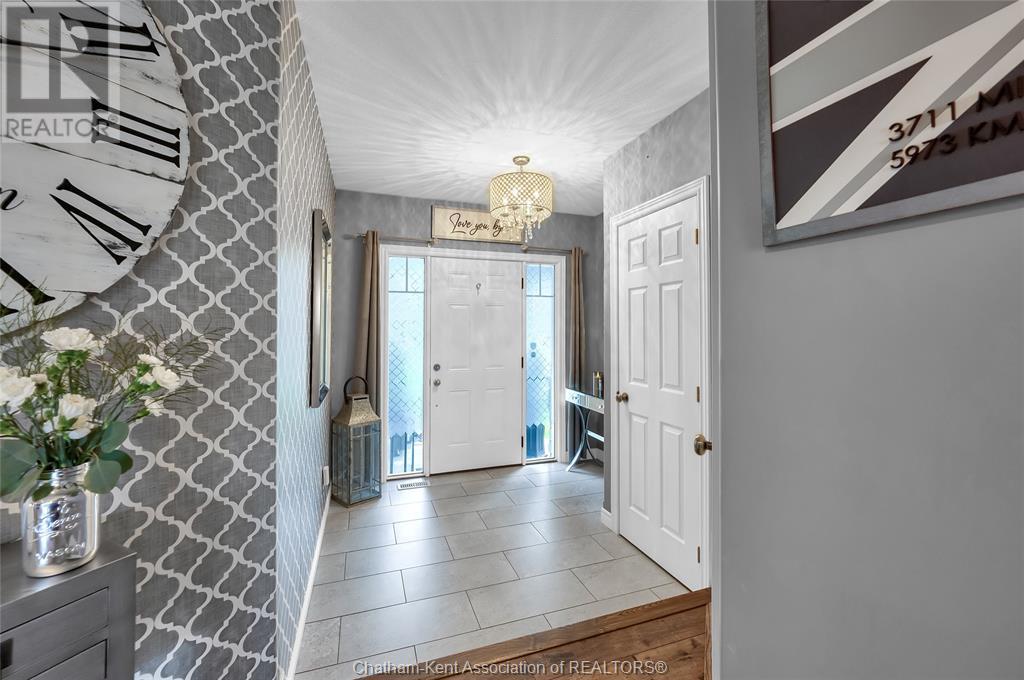
$679,000
247 HUDSON DRIVE
Chatham, Ontario, Ontario, N7L0A6
MLS® Number: 25014993
Property description
Welcome to this immaculate two-storey home, tucked away in the sought-after Landings subdivision—where pride of ownership is evident throughout! Like new, enjoy the open concept design offering both comfort and style. The modern kitchen features quartz countertops, a walk-in pantry, large island connecting the living room boasting a stunning gas fireplace making entertaining or relaxation a breeze. Upstairs, you’ll find 3 spacious bedrooms, all with walk-in closets, including a luxurious primary suite featuring a 3pc ensuite with tiled shower. The fully finished basement adds even more living space with 2 additional bedrooms, a rec room, a 2 pc bathroom and ample storage space throughout. Step outside through the oversized patio door to your own private oasis—featuring a covered porch, storage shed, and a fully fenced yard with impeccable landscaping— perfect for entertaining or relaxing. This home truly checks all the boxes and won’t last long. Book your private tour today!
Building information
Type
*****
Constructed Date
*****
Construction Style Attachment
*****
Cooling Type
*****
Exterior Finish
*****
Fireplace Present
*****
Fireplace Type
*****
Flooring Type
*****
Foundation Type
*****
Half Bath Total
*****
Heating Fuel
*****
Heating Type
*****
Stories Total
*****
Land information
Fence Type
*****
Landscape Features
*****
Size Irregular
*****
Size Total
*****
Rooms
Main level
Foyer
*****
Kitchen
*****
Dining room
*****
Living room/Fireplace
*****
2pc Bathroom
*****
Basement
Bedroom
*****
Bedroom
*****
2pc Bathroom
*****
Utility room
*****
Storage
*****
Family room
*****
Second level
Primary Bedroom
*****
3pc Ensuite bath
*****
Bedroom
*****
Bedroom
*****
4pc Bathroom
*****
Laundry room
*****
Main level
Foyer
*****
Kitchen
*****
Dining room
*****
Living room/Fireplace
*****
2pc Bathroom
*****
Basement
Bedroom
*****
Bedroom
*****
2pc Bathroom
*****
Utility room
*****
Storage
*****
Family room
*****
Second level
Primary Bedroom
*****
3pc Ensuite bath
*****
Bedroom
*****
Bedroom
*****
4pc Bathroom
*****
Laundry room
*****
Main level
Foyer
*****
Kitchen
*****
Dining room
*****
Living room/Fireplace
*****
2pc Bathroom
*****
Basement
Bedroom
*****
Bedroom
*****
2pc Bathroom
*****
Utility room
*****
Storage
*****
Family room
*****
Second level
Primary Bedroom
*****
3pc Ensuite bath
*****
Bedroom
*****
Bedroom
*****
4pc Bathroom
*****
Courtesy of ROYAL LEPAGE PEIFER REALTY Brokerage
Book a Showing for this property
Please note that filling out this form you'll be registered and your phone number without the +1 part will be used as a password.
