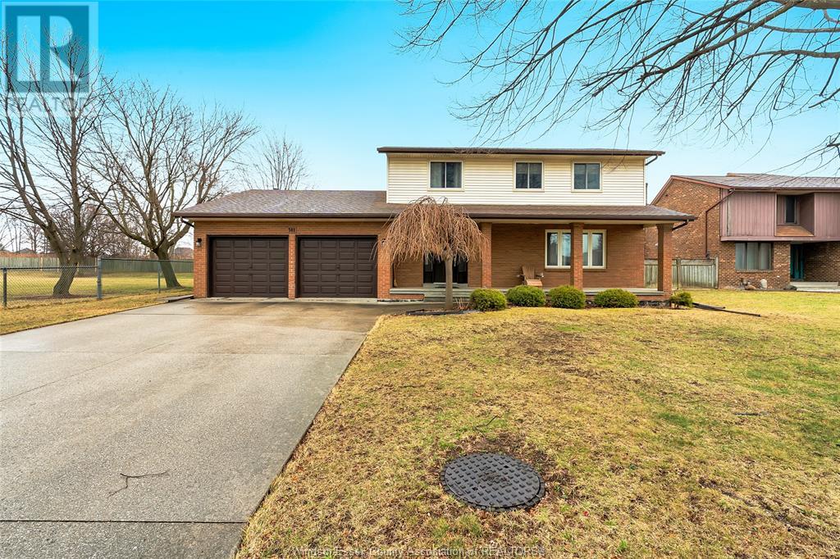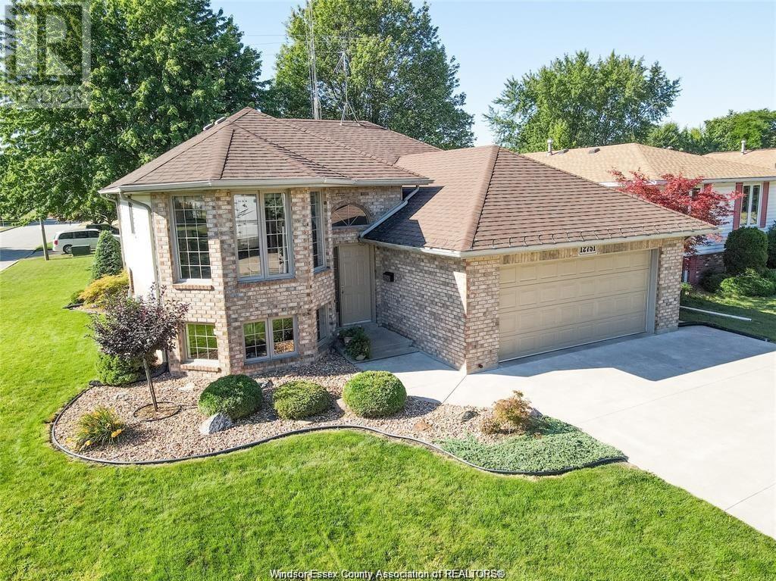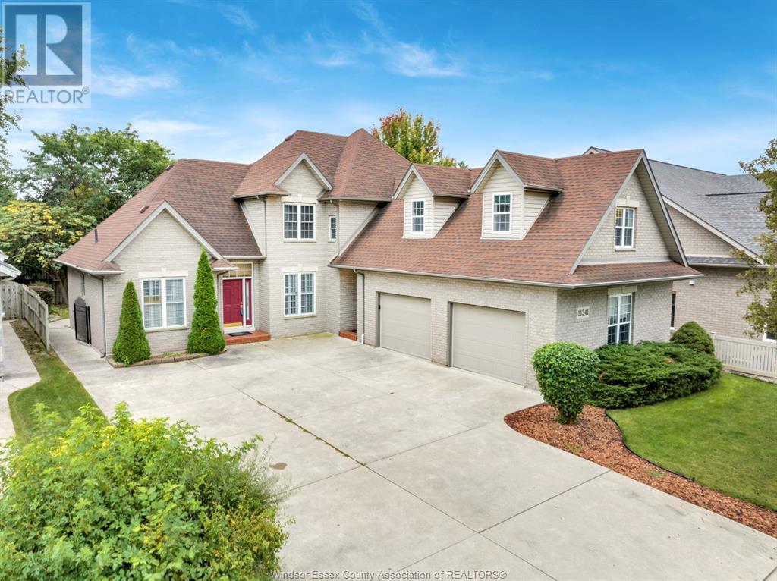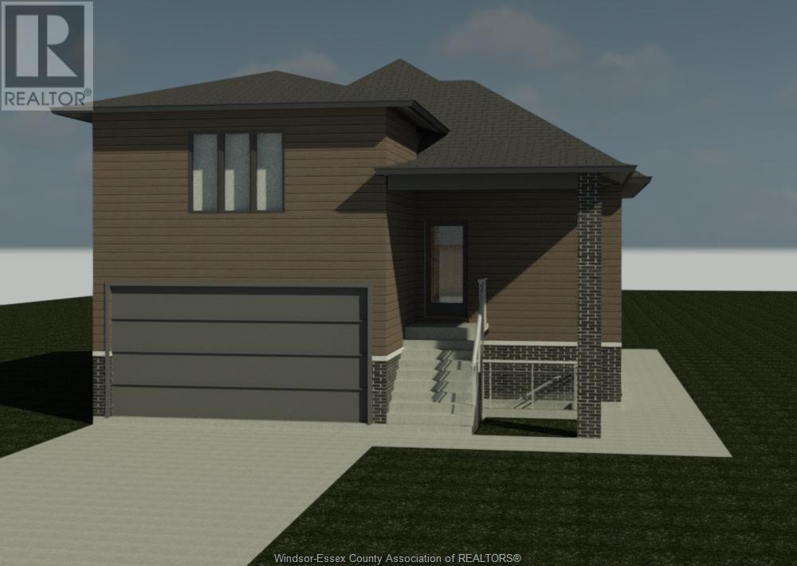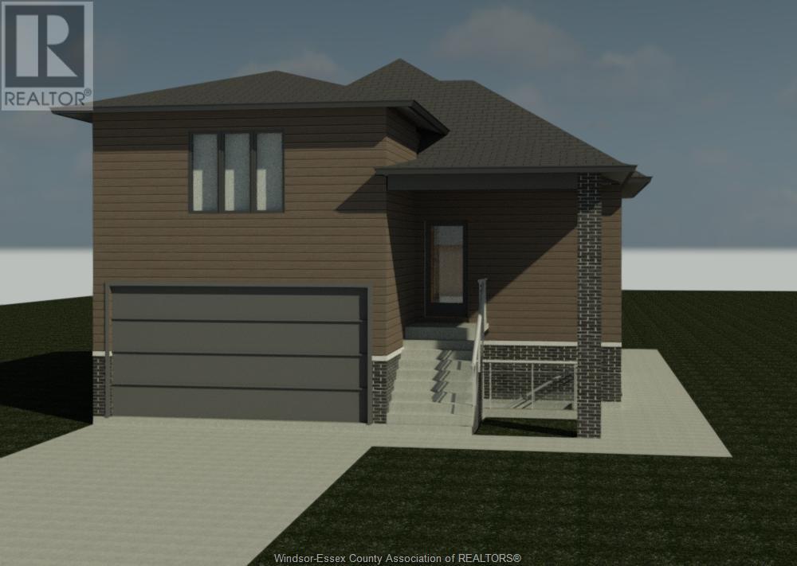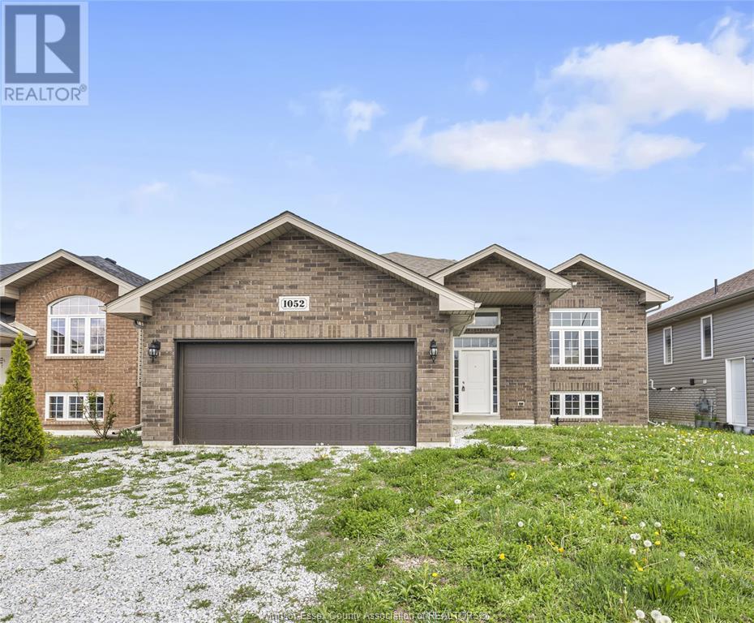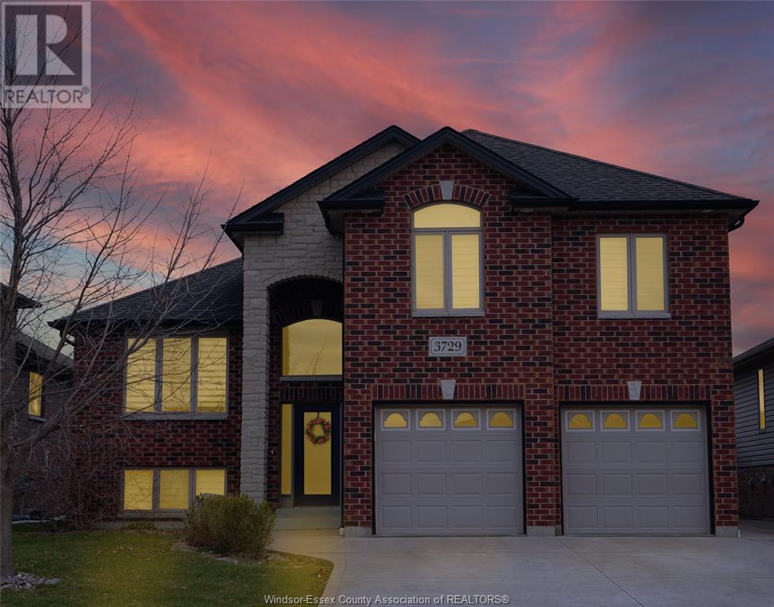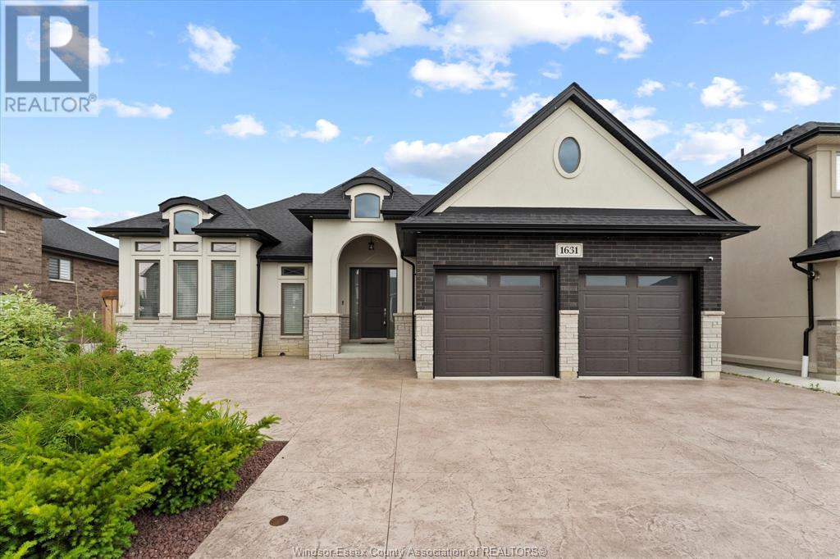Free account required
Unlock the full potential of your property search with a free account! Here's what you'll gain immediate access to:
- Exclusive Access to Every Listing
- Personalized Search Experience
- Favorite Properties at Your Fingertips
- Stay Ahead with Email Alerts
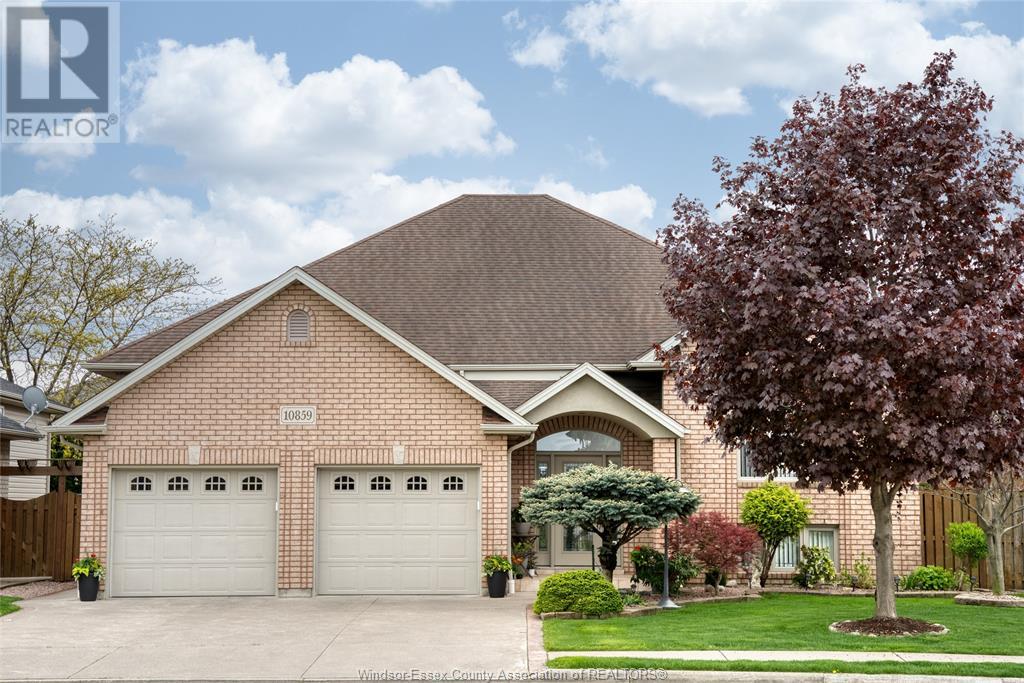
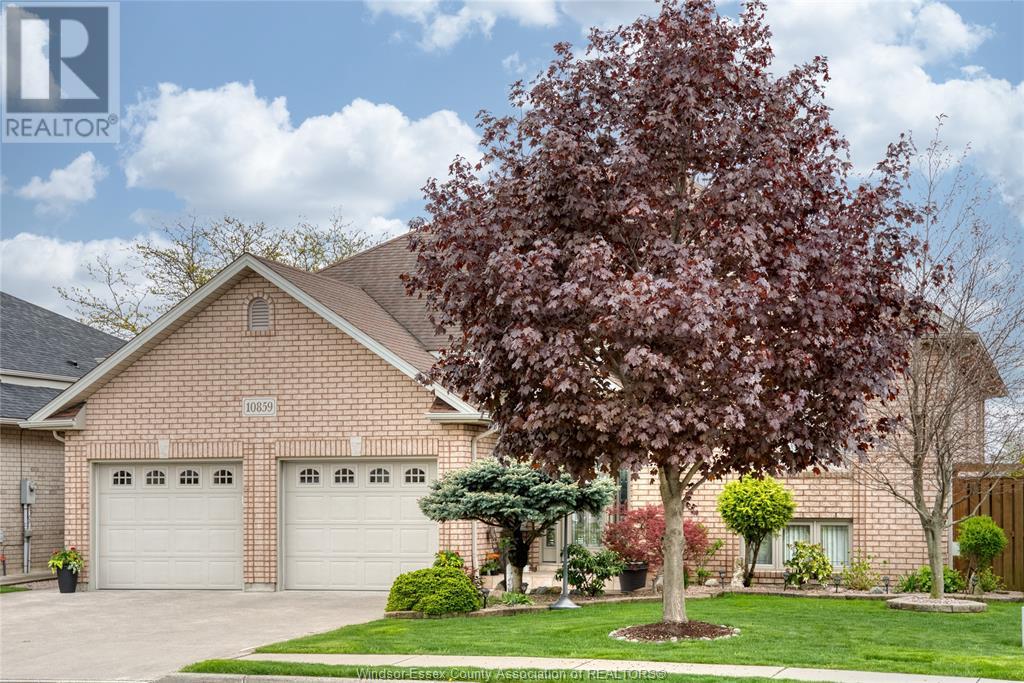
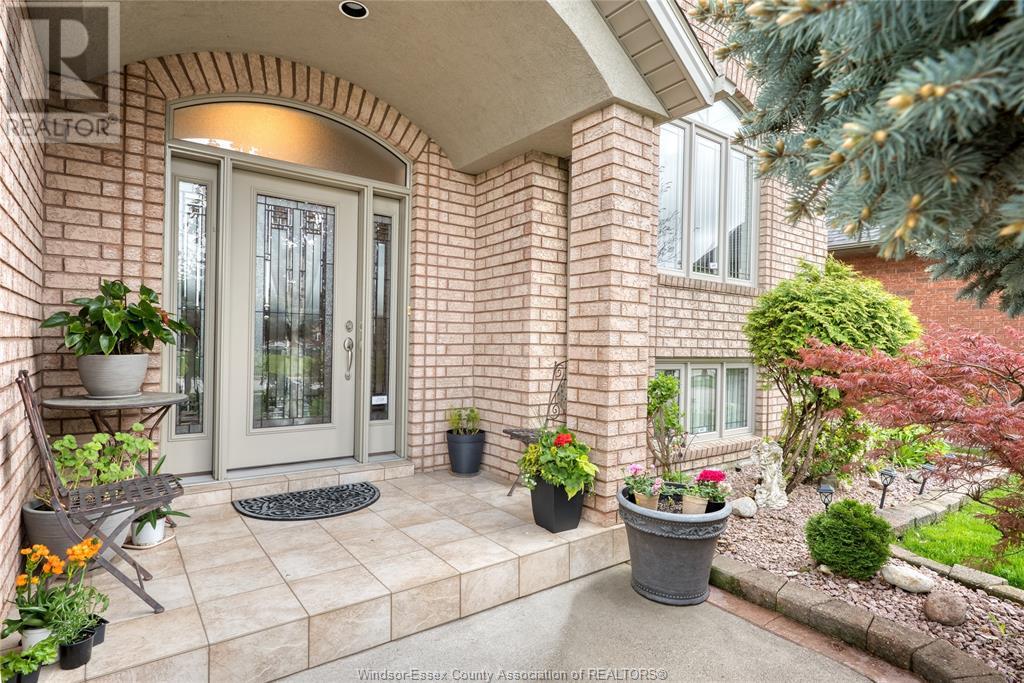
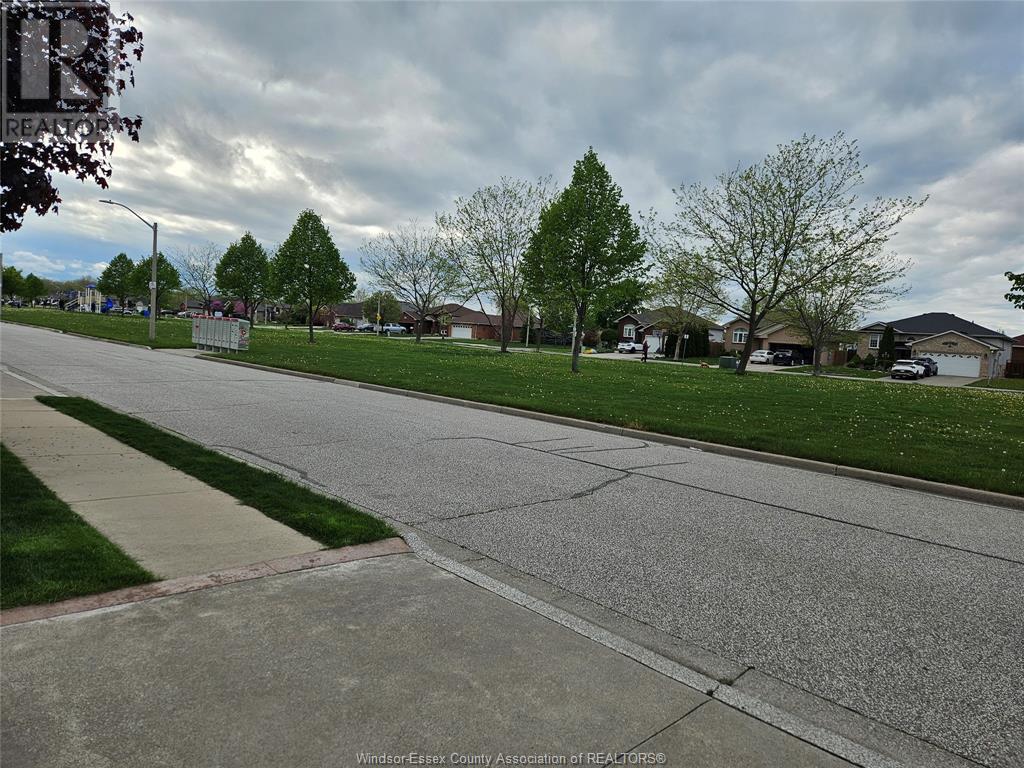
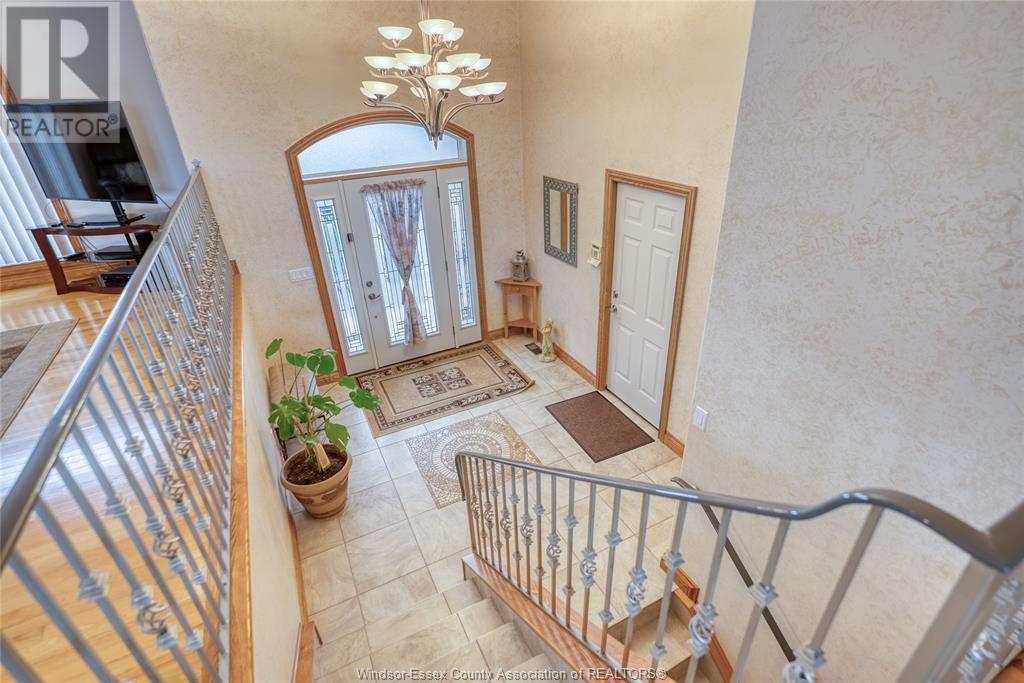
$799,900
10859 MANCROFT
Windsor, Ontario, Ontario, N8P1R4
MLS® Number: 25015283
Property description
DO NOT MISS OUT ON THIS APPROXIMATELY 1700 SQUARE FEET ALL BRICK EAST WINDSOR RAISED RANCH, FEATURING OPEN CONCEPT CUSTOM EURO DESIGN KITCHEN, DINING AND LIVING ROOMS WITH MATCHING DINING ROOM TABLE AND CHAIRS. THREE LARGE BEDROOMS, MAIN FLOOR LAUNDRY, ENSUITE BATH. FULLY FINISHED OPEN CONCEPT BASEMENT WITH ENDLESS OPTIONS FOR FUTURE BEDROOMS WITH KITCHEN, FAMILY ROOM, REC ROOM, OFFICE LARGE COLD STORAGE, COVERED BACK PORCH, FENCED BACK MINUTES AWAY FROM WALKING TRAILS, PARK LIKE SETTING IN FRONT. YARD AND SO MUCH MORE.
Building information
Type
*****
Appliances
*****
Architectural Style
*****
Constructed Date
*****
Construction Style Attachment
*****
Cooling Type
*****
Exterior Finish
*****
Fireplace Fuel
*****
Fireplace Present
*****
Fireplace Type
*****
Flooring Type
*****
Foundation Type
*****
Heating Fuel
*****
Heating Type
*****
Land information
Fence Type
*****
Landscape Features
*****
Size Irregular
*****
Size Total
*****
Rooms
Main level
Foyer
*****
Living room
*****
Dining room
*****
Kitchen
*****
Bedroom
*****
Bedroom
*****
Bedroom
*****
4pc Bathroom
*****
4pc Bathroom
*****
Lower level
Family room
*****
Kitchen
*****
Recreation room
*****
Office
*****
Utility room
*****
Storage
*****
3pc Bathroom
*****
Main level
Foyer
*****
Living room
*****
Dining room
*****
Kitchen
*****
Bedroom
*****
Bedroom
*****
Bedroom
*****
4pc Bathroom
*****
4pc Bathroom
*****
Lower level
Family room
*****
Kitchen
*****
Recreation room
*****
Office
*****
Utility room
*****
Storage
*****
3pc Bathroom
*****
Main level
Foyer
*****
Living room
*****
Dining room
*****
Kitchen
*****
Bedroom
*****
Bedroom
*****
Bedroom
*****
4pc Bathroom
*****
4pc Bathroom
*****
Lower level
Family room
*****
Kitchen
*****
Recreation room
*****
Office
*****
Utility room
*****
Storage
*****
3pc Bathroom
*****
Main level
Foyer
*****
Living room
*****
Courtesy of DEERBROOK REALTY INC.
Book a Showing for this property
Please note that filling out this form you'll be registered and your phone number without the +1 part will be used as a password.
