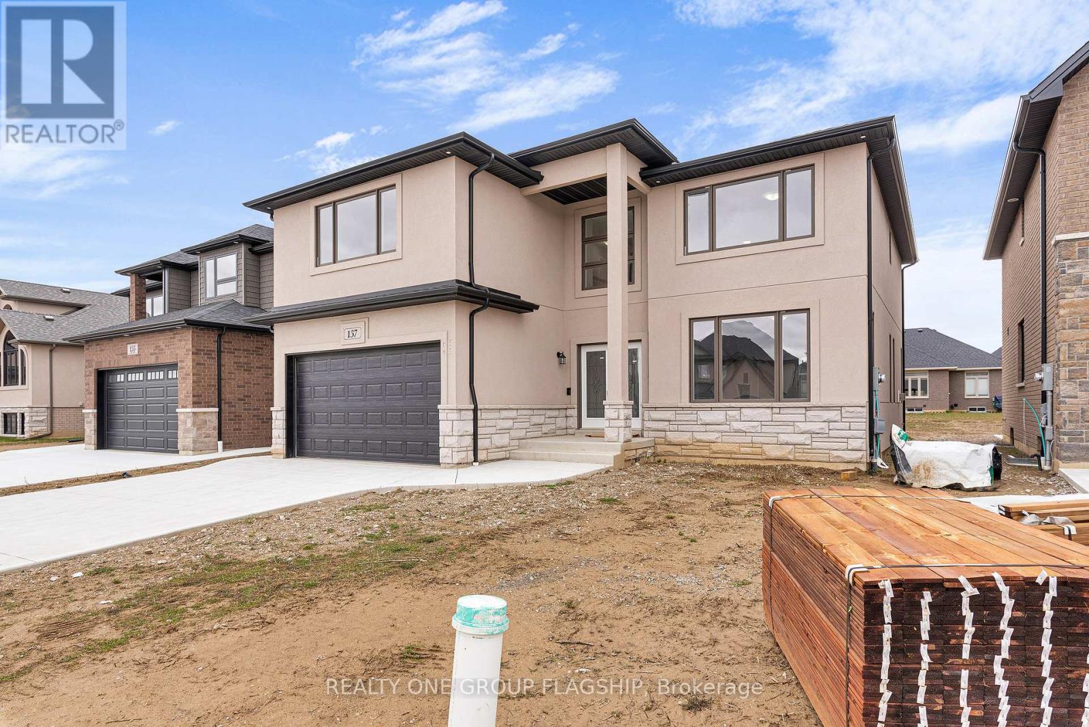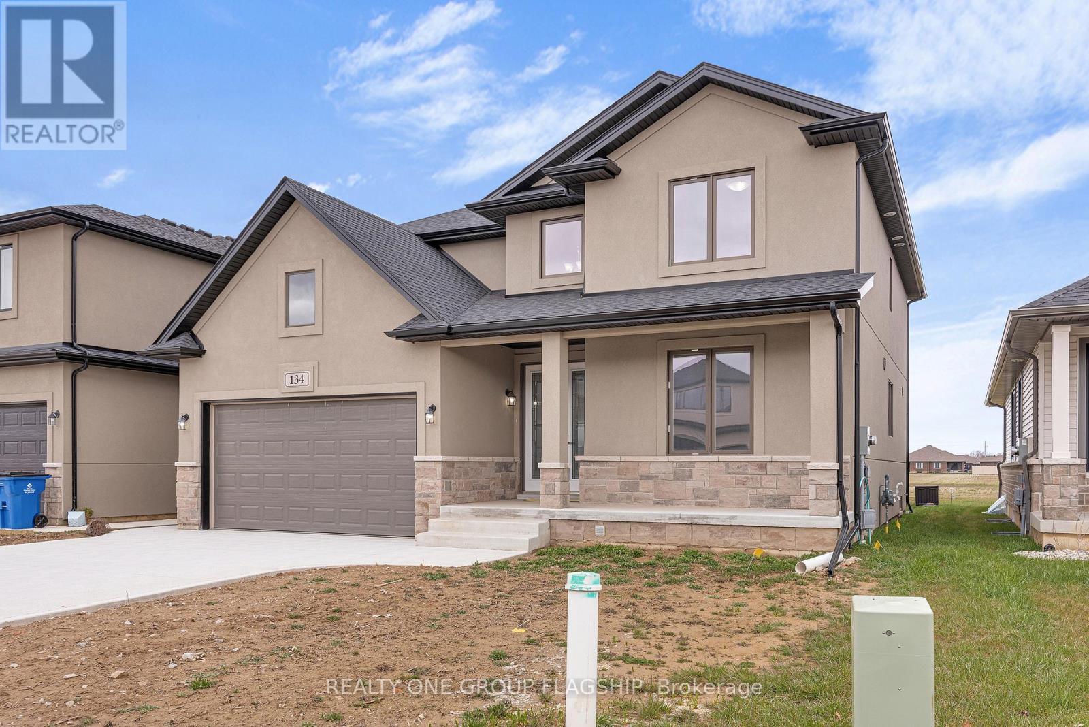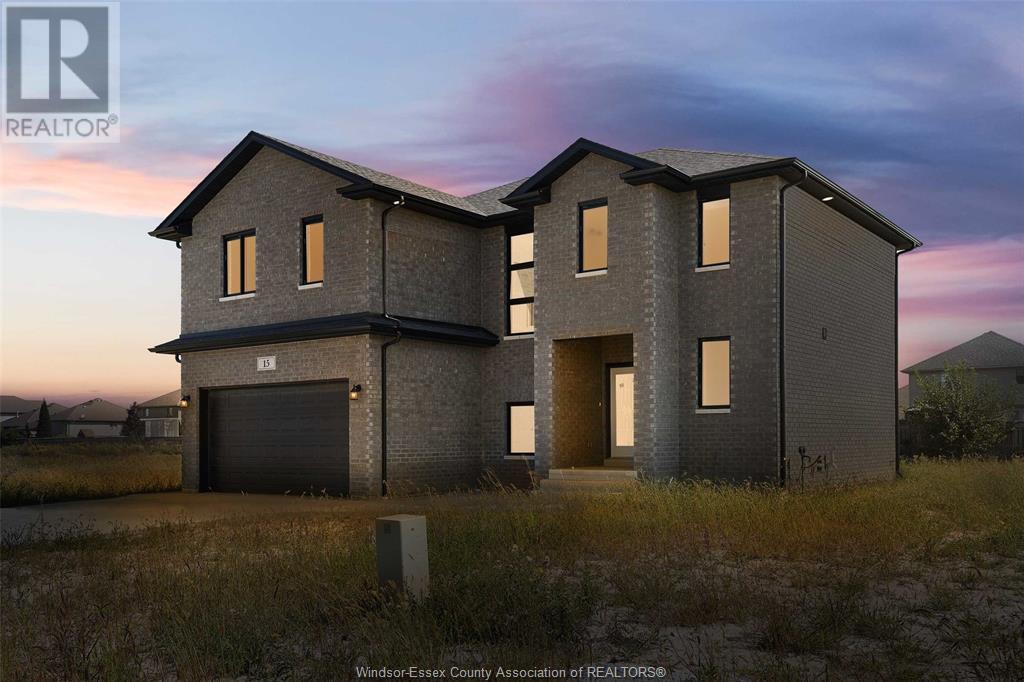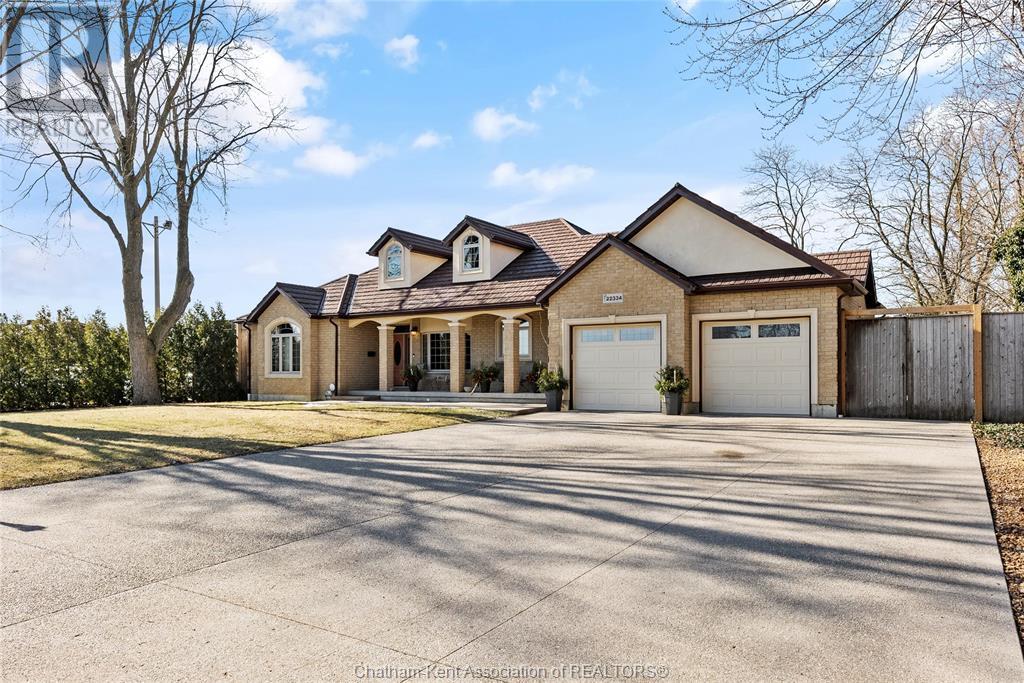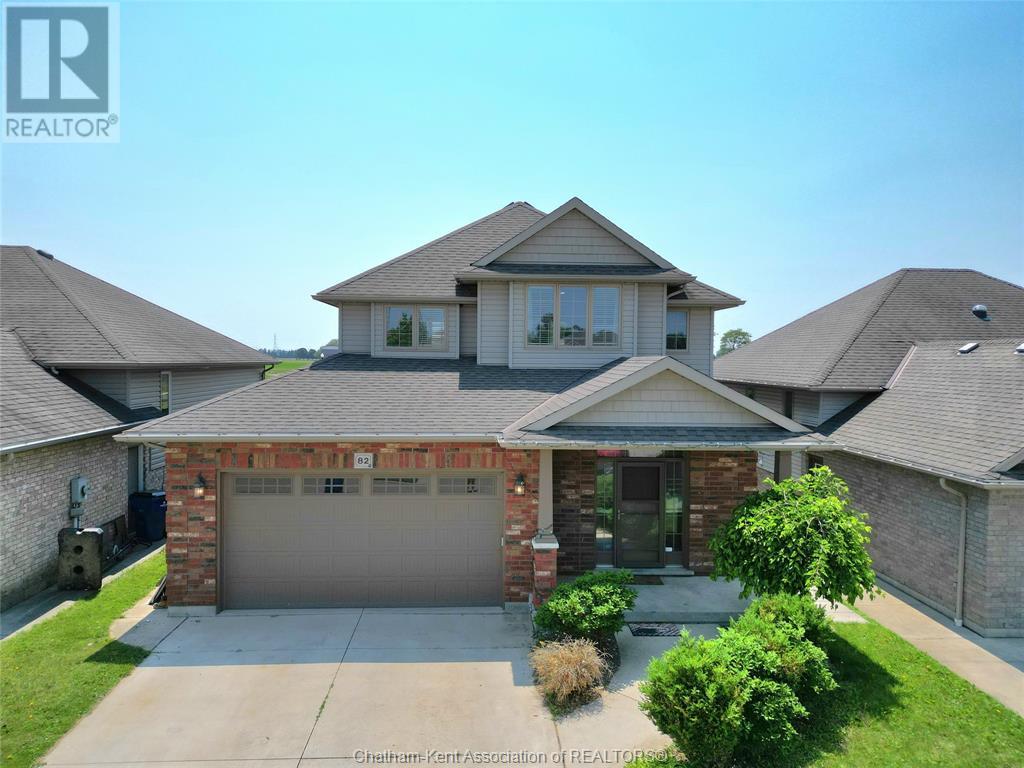Free account required
Unlock the full potential of your property search with a free account! Here's what you'll gain immediate access to:
- Exclusive Access to Every Listing
- Personalized Search Experience
- Favorite Properties at Your Fingertips
- Stay Ahead with Email Alerts
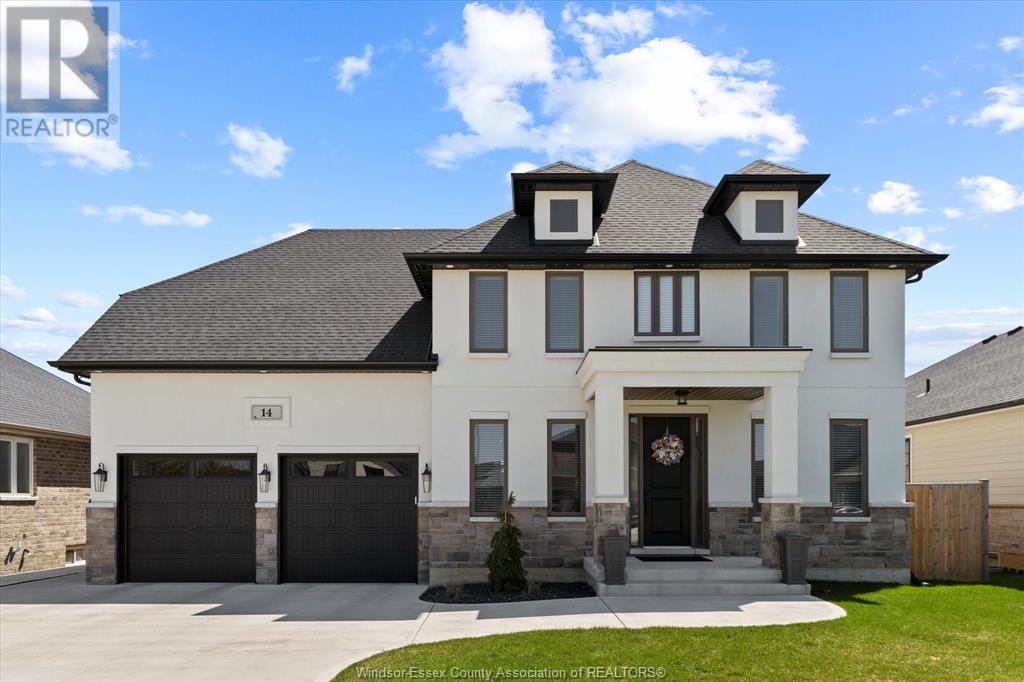
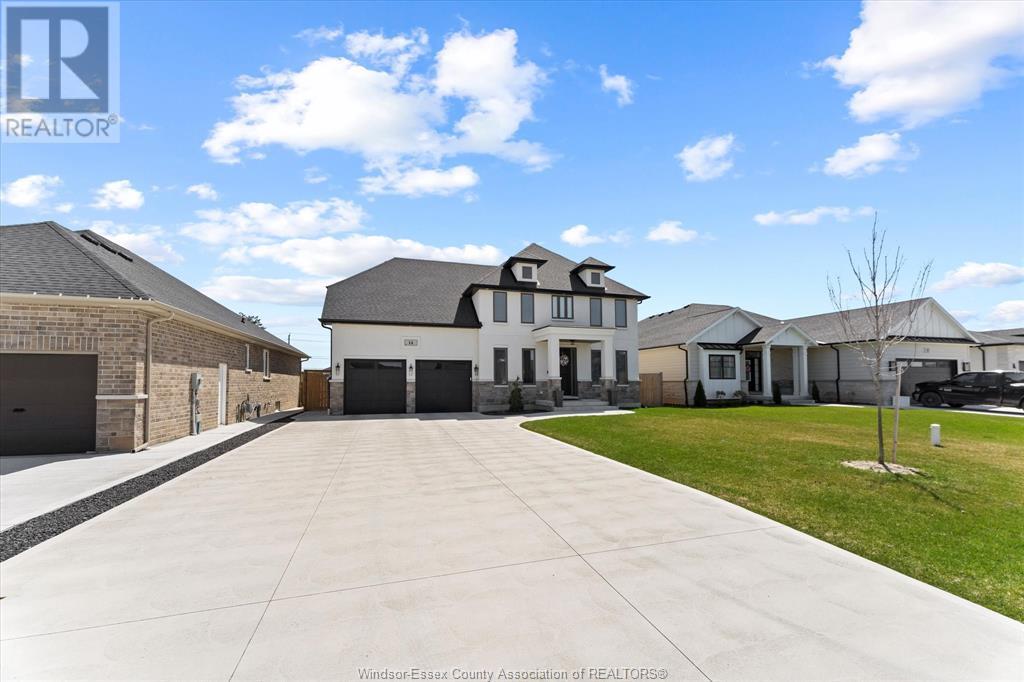
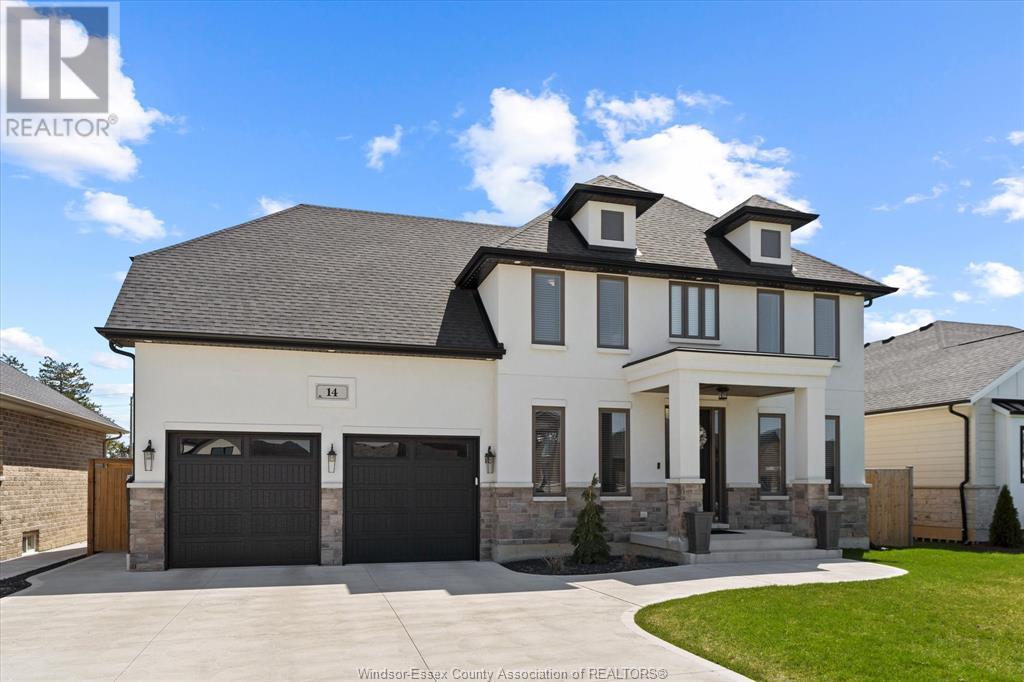
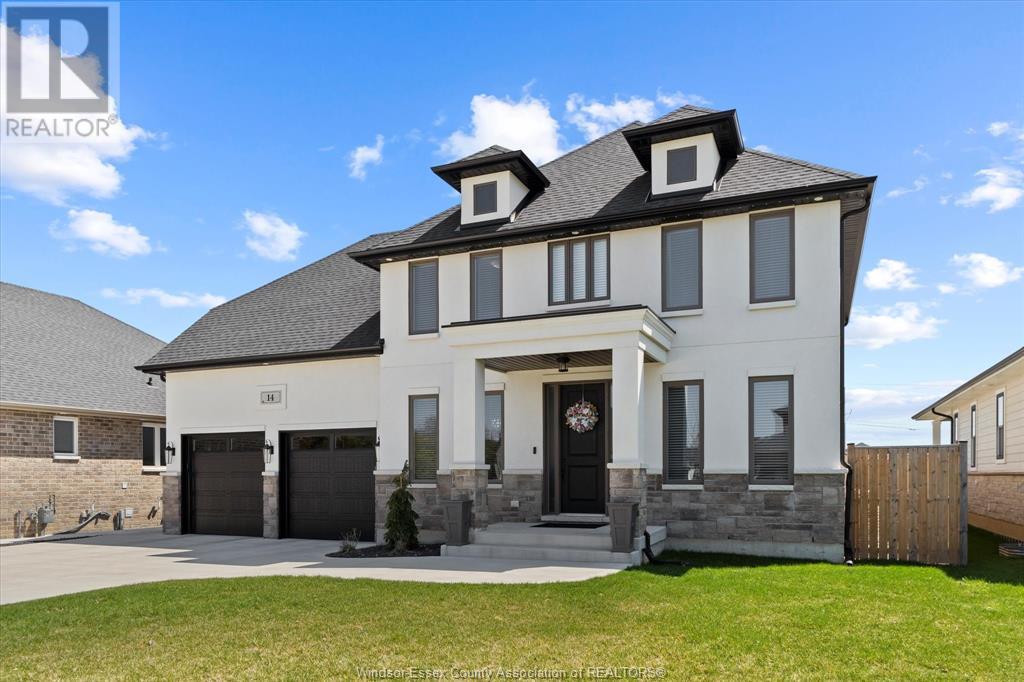
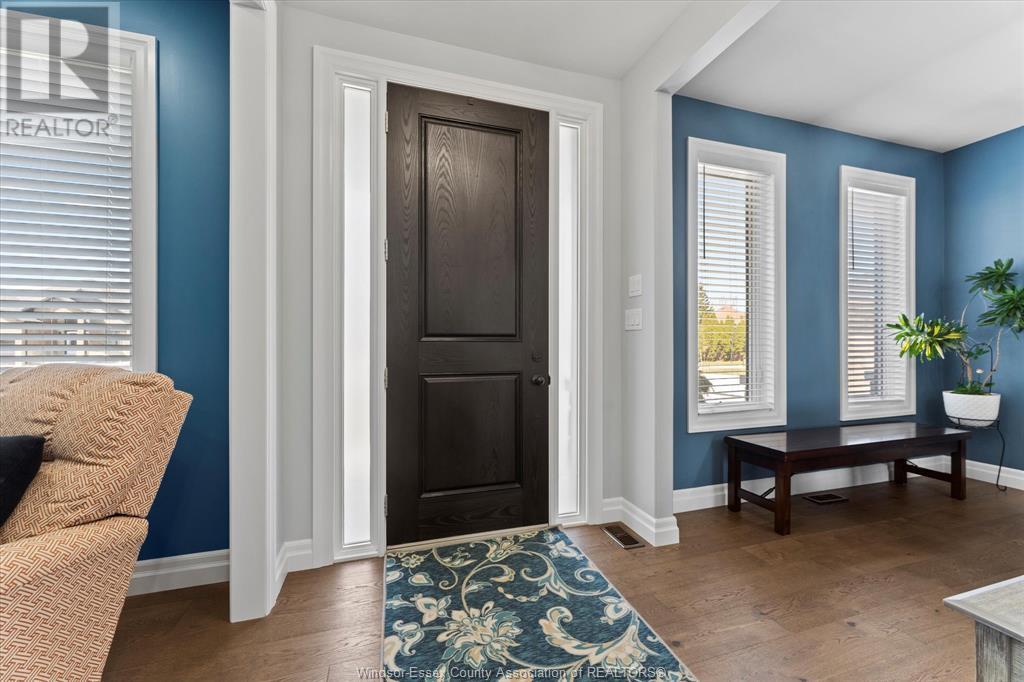
$929,900
14 Dundee
Chatham, Ontario, Ontario, N7M0S7
MLS® Number: 25017108
Property description
Welcome to this stunning and exceptionally spacious 2-storey home, built in 2021 and nestled just off a quiet, well-established Chatham neighbourhood. Thoughtfully designed for modern family living, this home offers over 2,000 sq ft of comfort, style, and functionality. Featuring 4 generously sized bedrooms—including two with private ensuites—this layout is ideal for growing families, guests, or multigenerational living. With 3.5 bathrooms in total, mornings are a breeze with no waiting in line. The heart of the home is the beautifully finished open-concept kitchen, complete with a large island, ample counter space, and sleek modern finishes, perfect for everyday living and entertaining. Step outside to a fully fenced backyard, ideal for kids, pets, or relaxing summer BBQs. An XL finished driveway adds both convenience and impressive curb appeal. Loaded with upgrades throughout (see feature sheet!), this move-in ready home combines space, comfort, and quality in a welcoming location close to all amenities. Don’t miss your chance to own this incredible family home—schedule your private tour today!
Building information
Type
*****
Appliances
*****
Constructed Date
*****
Cooling Type
*****
Exterior Finish
*****
Fireplace Fuel
*****
Fireplace Present
*****
Fireplace Type
*****
Flooring Type
*****
Foundation Type
*****
Half Bath Total
*****
Heating Fuel
*****
Heating Type
*****
Stories Total
*****
Land information
Fence Type
*****
Landscape Features
*****
Size Irregular
*****
Size Total
*****
Rooms
Main level
Foyer
*****
Office
*****
Kitchen
*****
Dining room
*****
Living room
*****
2pc Bathroom
*****
Other
*****
Mud room
*****
Basement
Storage
*****
Utility room
*****
Other
*****
Second level
Bedroom
*****
Bedroom
*****
Bedroom
*****
Primary Bedroom
*****
Laundry room
*****
5pc Ensuite bath
*****
3pc Ensuite bath
*****
4pc Bathroom
*****
Courtesy of ROYAL LEPAGE BINDER REAL ESTATE
Book a Showing for this property
Please note that filling out this form you'll be registered and your phone number without the +1 part will be used as a password.
