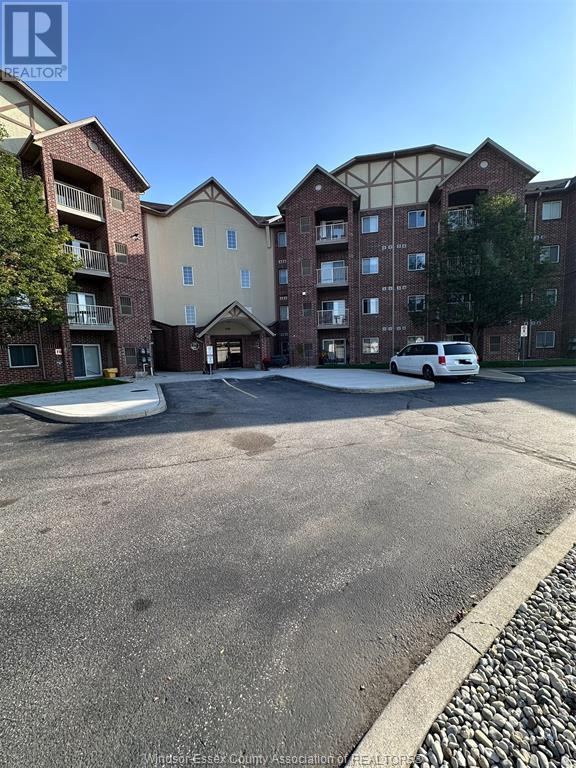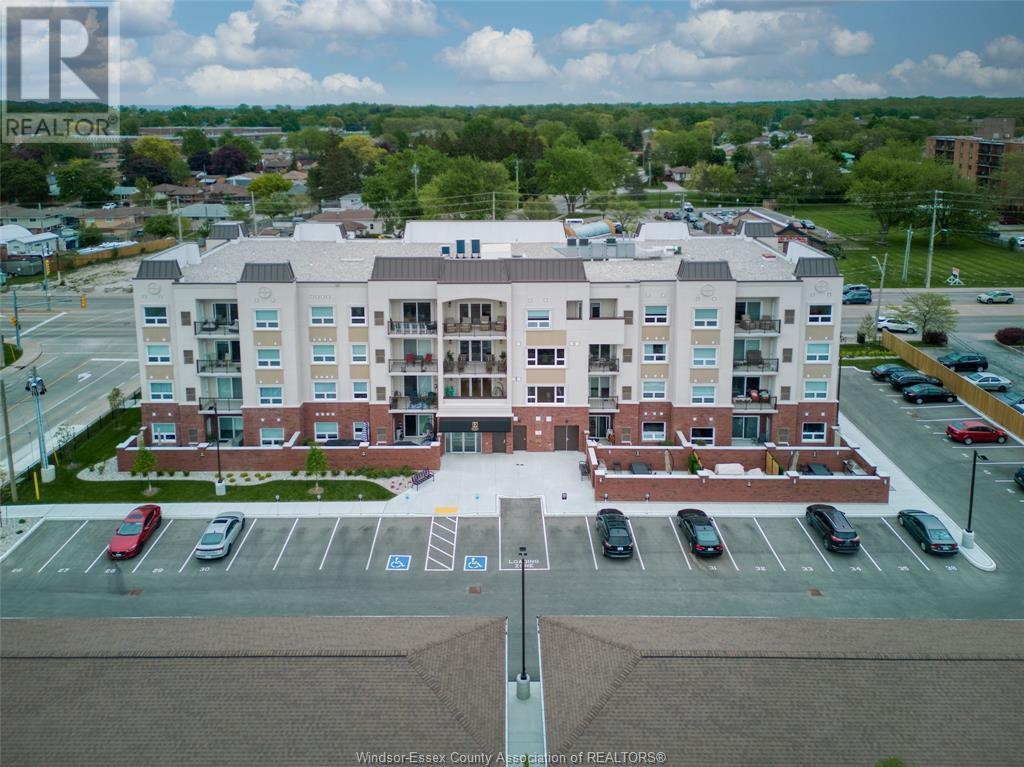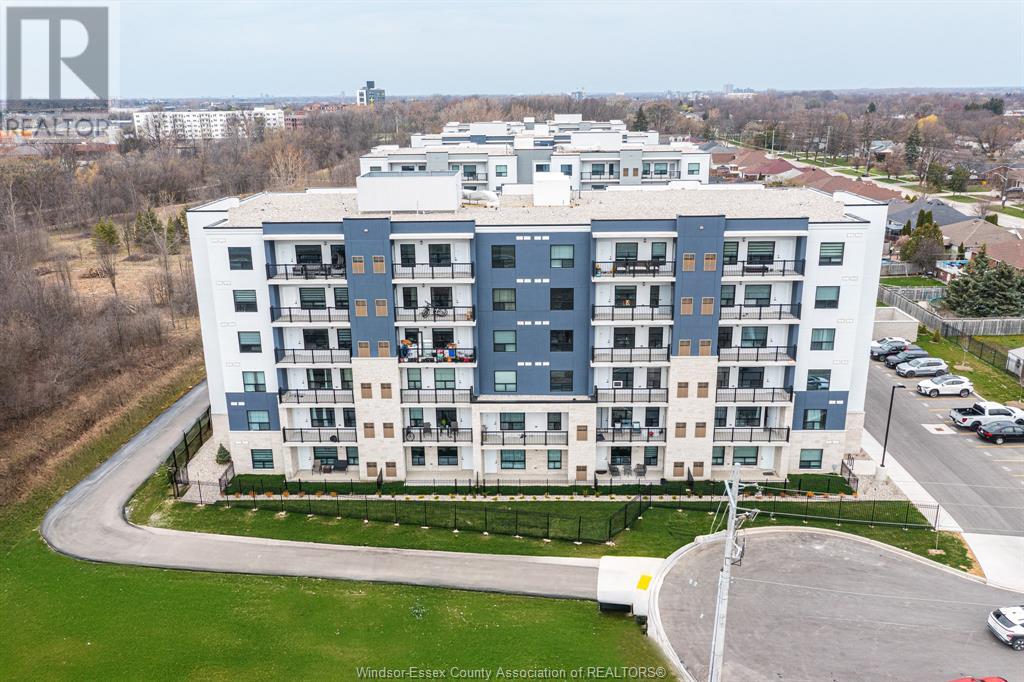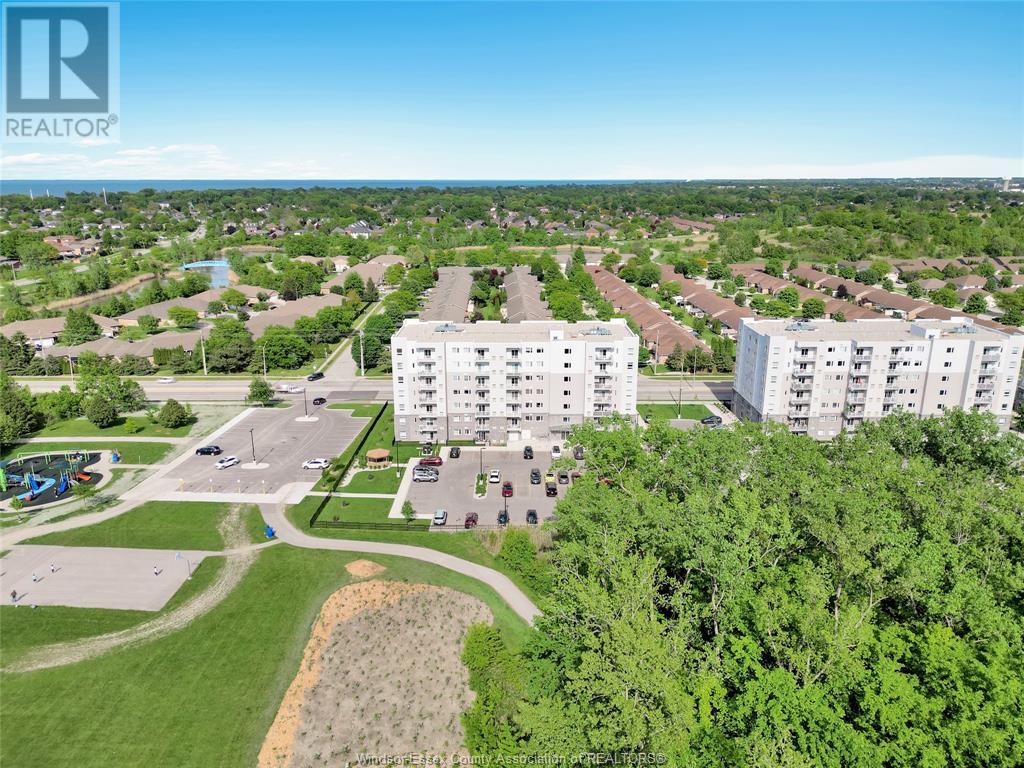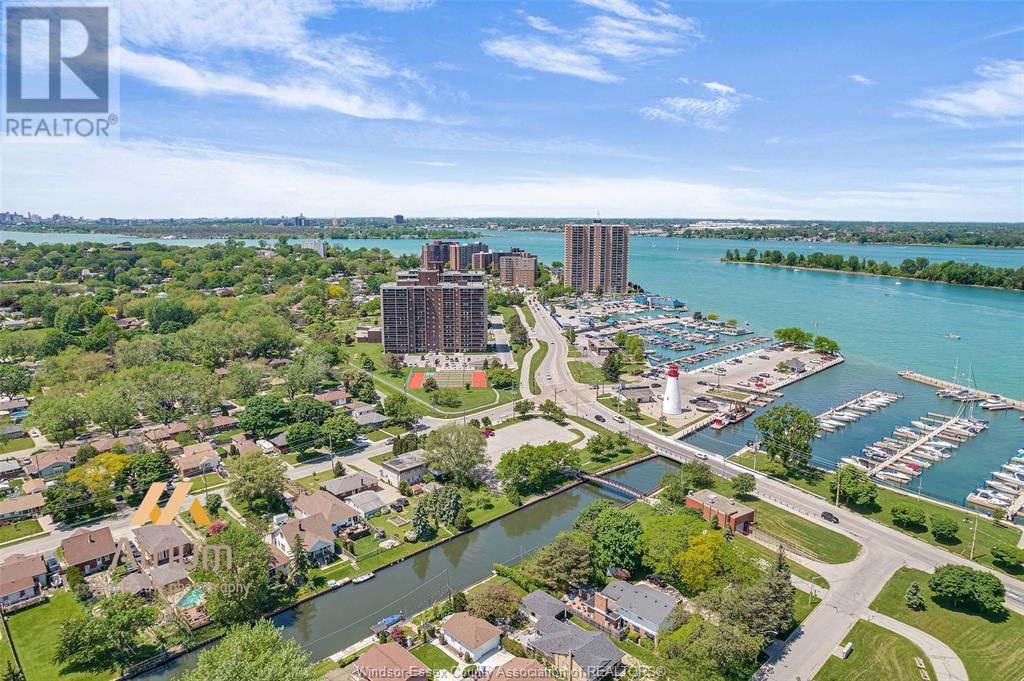Free account required
Unlock the full potential of your property search with a free account! Here's what you'll gain immediate access to:
- Exclusive Access to Every Listing
- Personalized Search Experience
- Favorite Properties at Your Fingertips
- Stay Ahead with Email Alerts
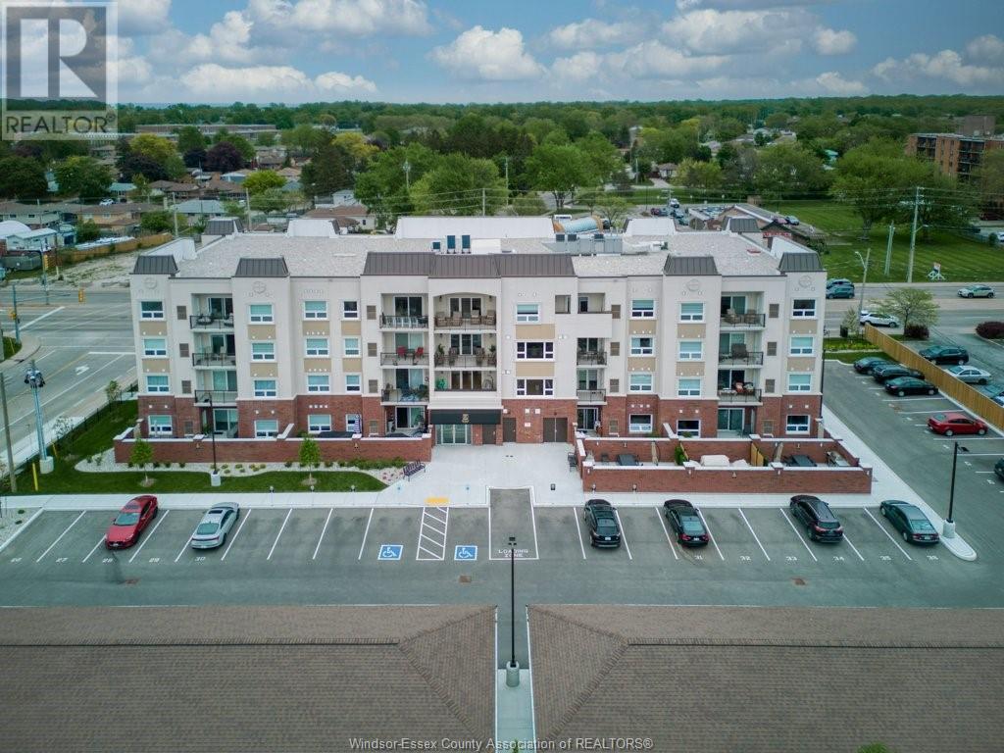
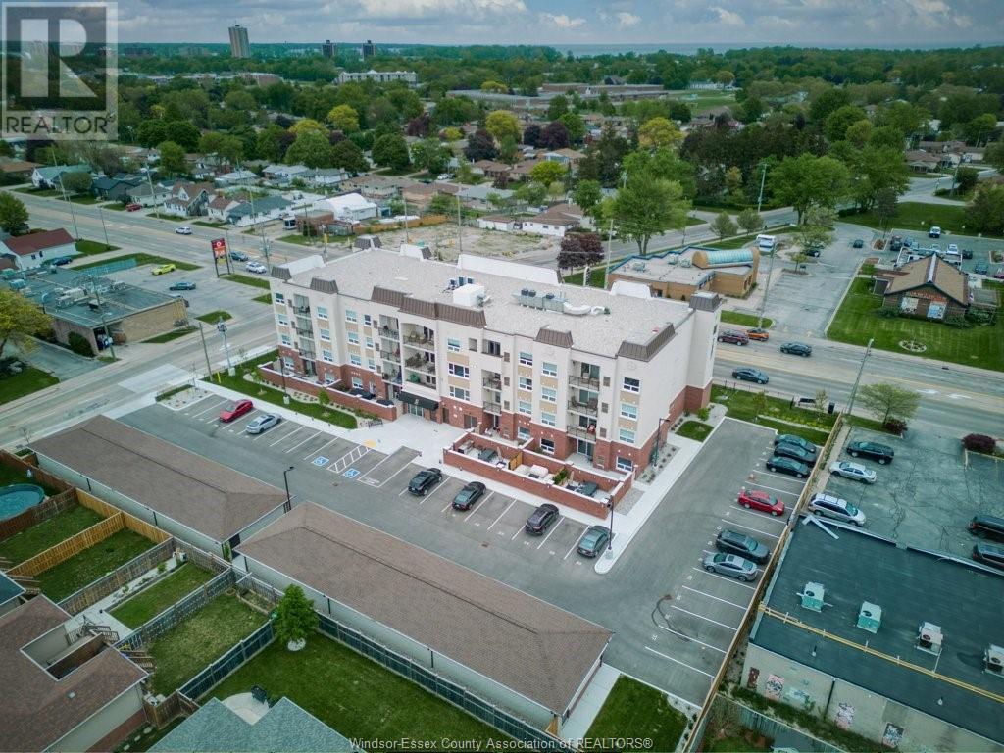
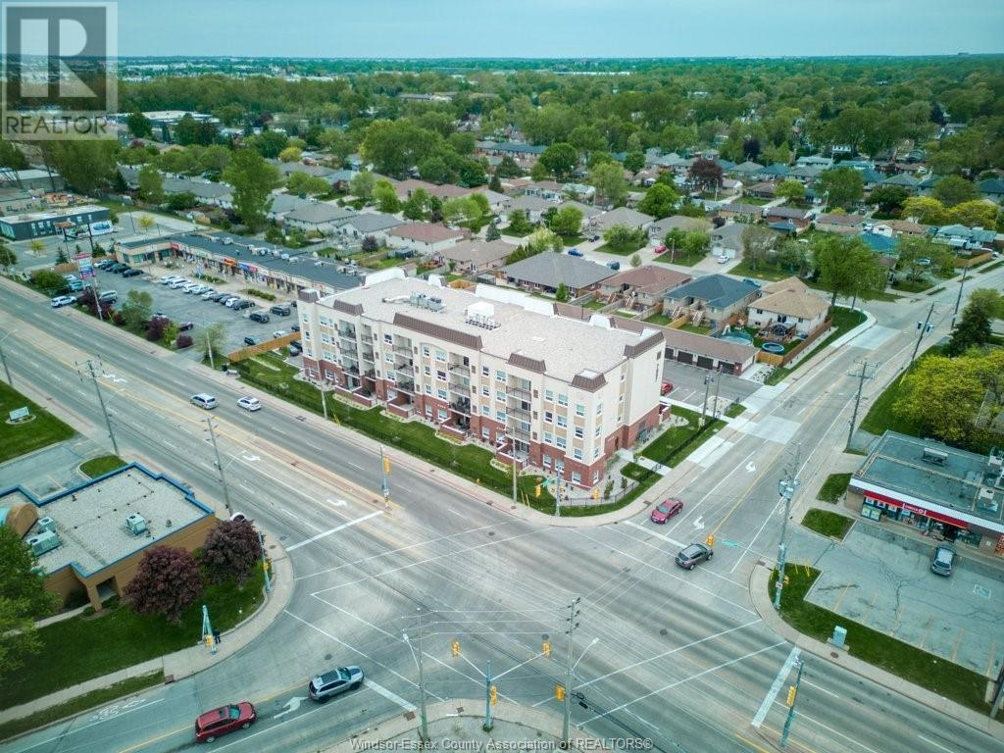
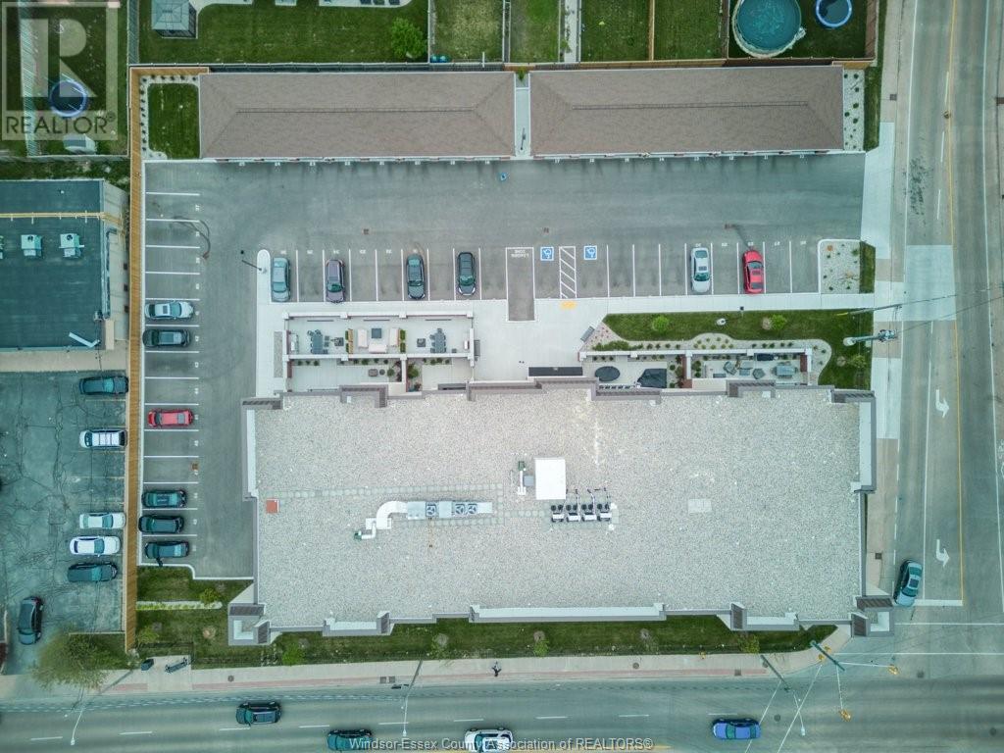
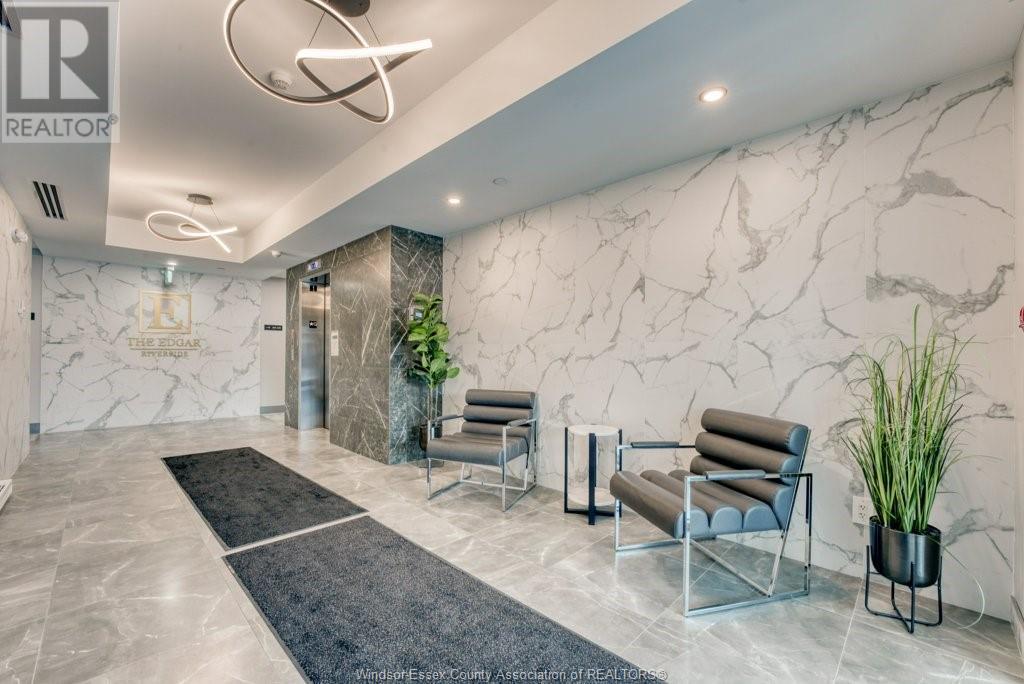
$499,900
7887 EDGAR STREET Unit# 303
Windsor, Ontario, Ontario, N8N1X3
MLS® Number: 25017453
Property description
WELCOME TO THE EDGAR, EAST RIVERSIDES NEWEST LUXURY BUILT CONDOMINIUMS. ENJOY A MAINTENANCE FREE LIVING STYLE, ALONG WITH AMAZING BUILDING AMENITIES SUCH AS A FITNESS CENTRE, ZEN LOUNGE, CLUB AND LOUNGE AREA. UNIT BOASTS 1100 SQ.FT. OF SPACE WITH 2 SPACIOUS BEDROOMS, 2 FULL BATHROOMS. THE KITCHEN FEATURES BEAUTIFUL FINISHES, LEADING TO AN OPEN-CONCEPT LIVING AREA & COZY FIREPLACE WHICH OPENS ONTO A PRIVATE GENEROUS SIZE BALCONY. IN-UNIT LAUNDRY IS INCLUDED, ALONG WITH A FRIDGE, STOVE, DISHWASHER, MICROWAVE, AND WASHER & DRYER. ADDITIONALLY, A DESIGNATED PARKING SPACE IS PROVIDED. SITUATED IN A PEACEFUL COMMUNITY, JUST STEPS FROM TRANSIT, AMENITIES, AND HIGHWAYS, THIS LOCATION IS VERSATILE AND CONVENIENT. DON'T MISS THE OPPORTUNITY TO OWN THIS WONDERFUL UNIT.
Building information
Type
*****
Constructed Date
*****
Cooling Type
*****
Exterior Finish
*****
Flooring Type
*****
Foundation Type
*****
Half Bath Total
*****
Heating Fuel
*****
Heating Type
*****
Size Interior
*****
Total Finished Area
*****
Land information
Landscape Features
*****
Size Irregular
*****
Size Total
*****
Rooms
Main level
Foyer
*****
Dining room
*****
Kitchen
*****
Living room/Fireplace
*****
Bedroom
*****
4pc Bathroom
*****
Primary Bedroom
*****
3pc Ensuite bath
*****
Balcony
*****
Foyer
*****
Dining room
*****
Kitchen
*****
Living room/Fireplace
*****
Bedroom
*****
4pc Bathroom
*****
Primary Bedroom
*****
3pc Ensuite bath
*****
Balcony
*****
Foyer
*****
Dining room
*****
Kitchen
*****
Living room/Fireplace
*****
Bedroom
*****
4pc Bathroom
*****
Primary Bedroom
*****
3pc Ensuite bath
*****
Balcony
*****
Courtesy of DEERBROOK REALTY INC.
Book a Showing for this property
Please note that filling out this form you'll be registered and your phone number without the +1 part will be used as a password.
