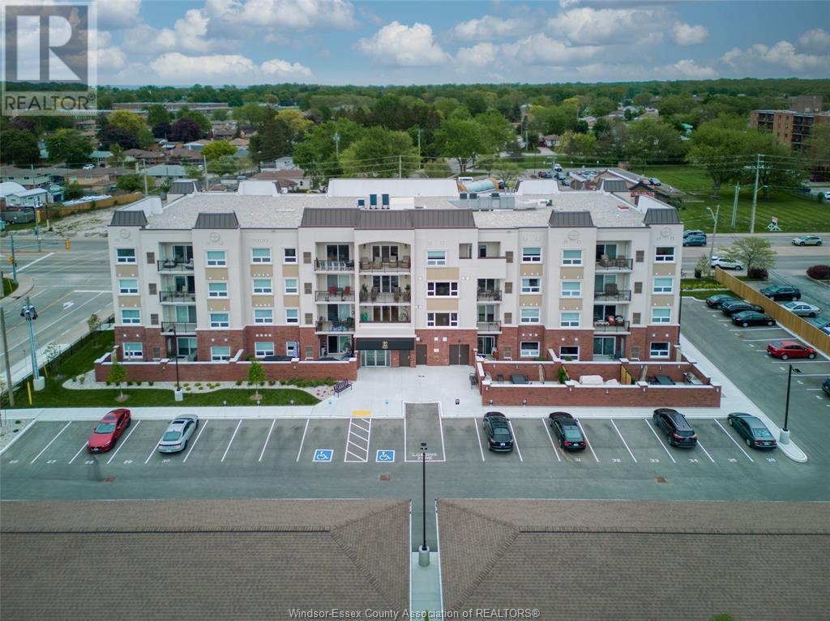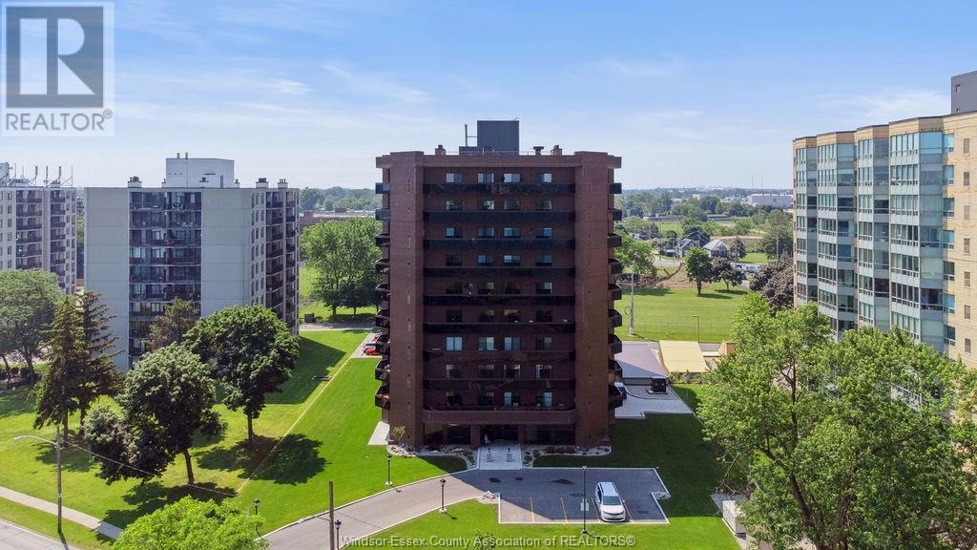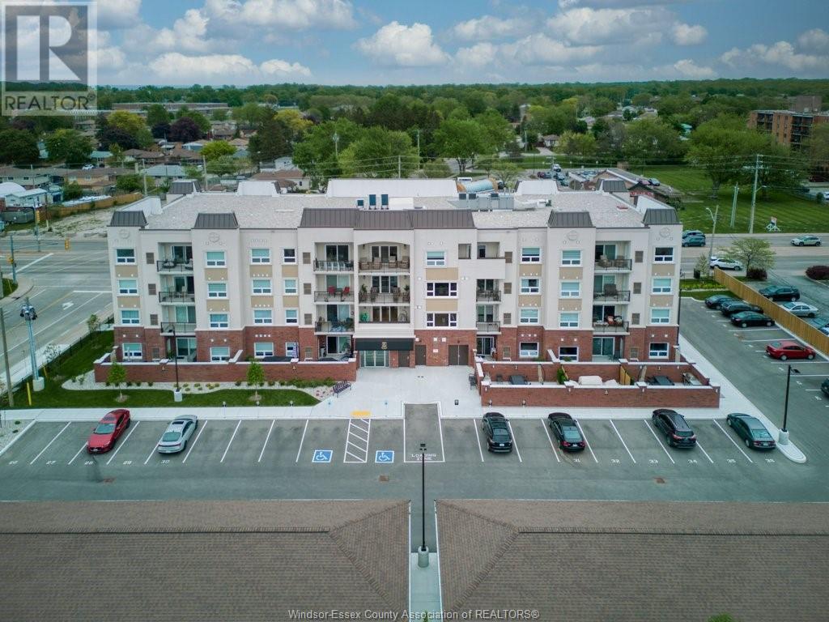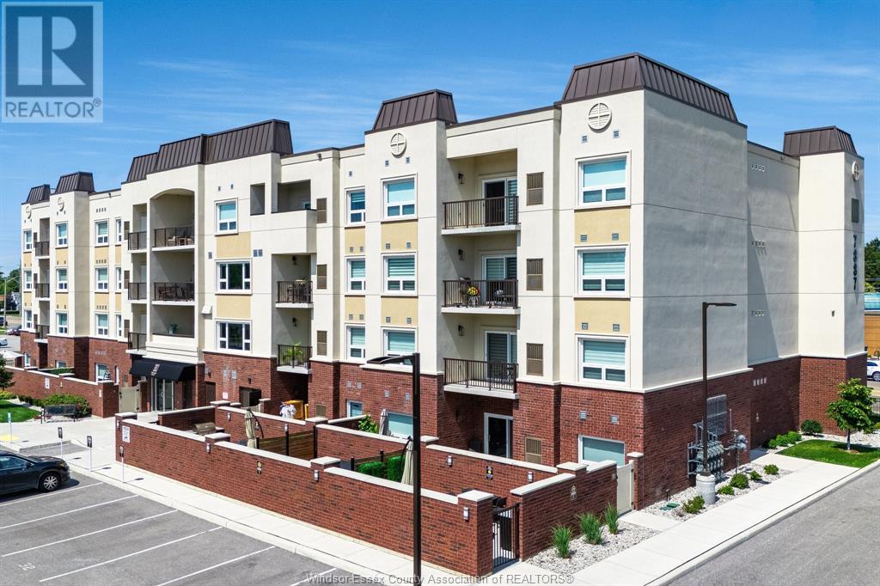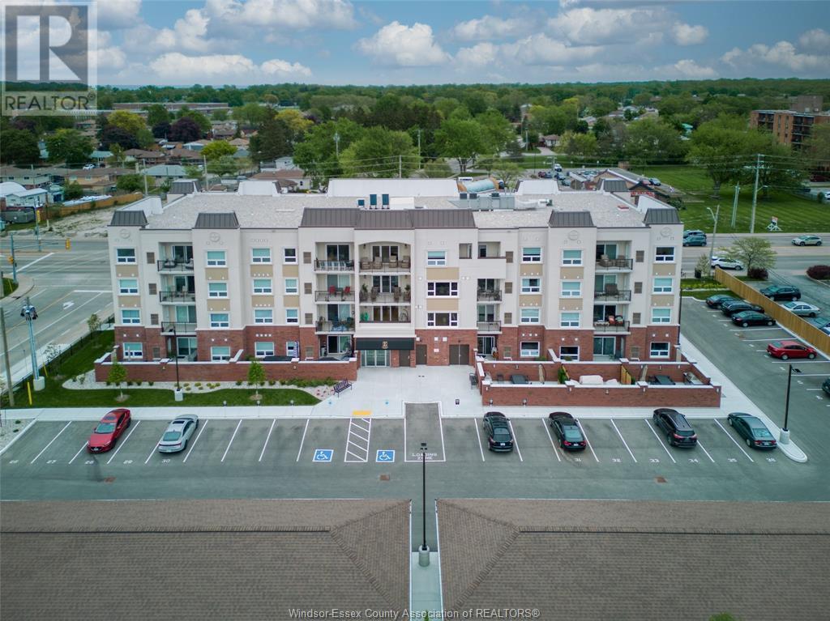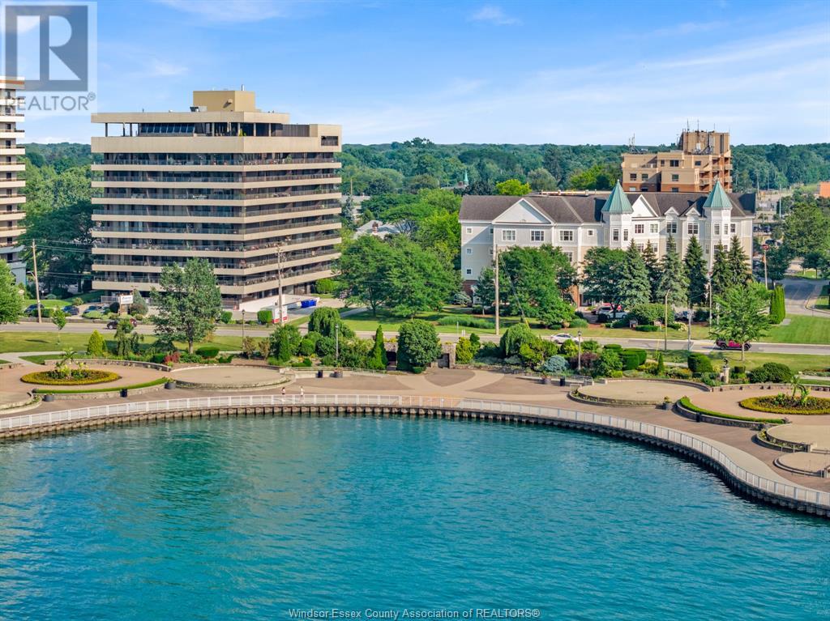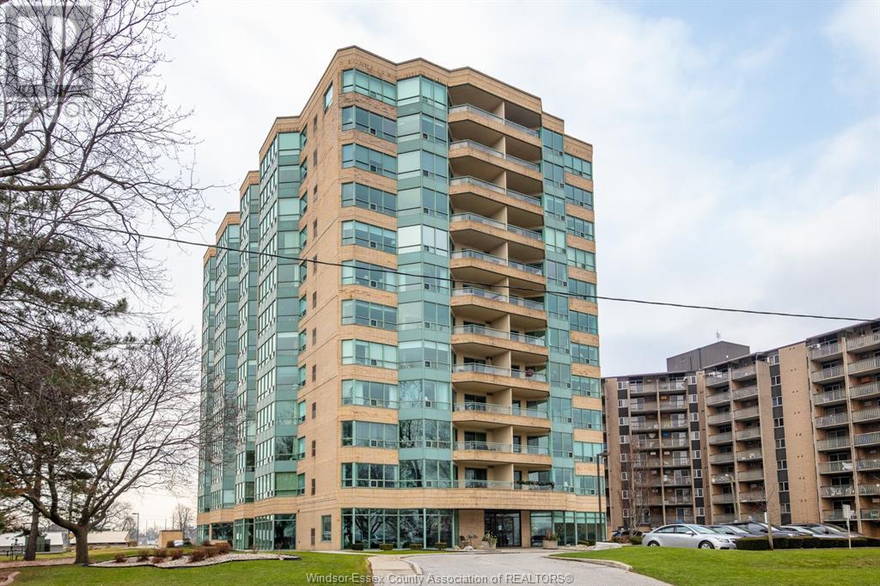Free account required
Unlock the full potential of your property search with a free account! Here's what you'll gain immediate access to:
- Exclusive Access to Every Listing
- Personalized Search Experience
- Favorite Properties at Your Fingertips
- Stay Ahead with Email Alerts



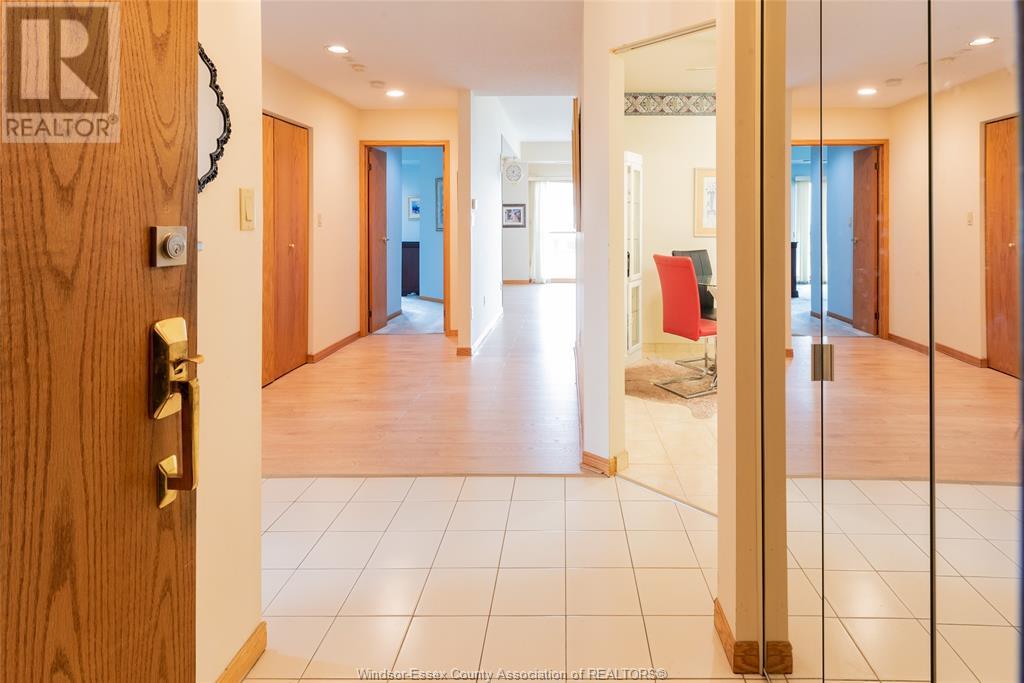

$559,000
5151 RIVERSIDE Drive Unit# 905
Windsor, Ontario, Ontario, N8S4R5
MLS® Number: 25014427
Property description
Welcome to Coventry Park Place – one of Windsor’s most prestigious waterfront condos! This 9th-floor unit offers approx. 1500 sq ft of bright, open-concept living with 2 bedrooms and 2 full bathrooms. Enjoy breathtaking, unobstructed views of the Detroit River and riverfront gardens from both your suite and expansive private balcony. The spacious living/dining area is full of natural light, and the kitchen includes stainless steel appliances. The primary suite features a walk-in closet, built-in wardrobes, and an ensuite with a tub and separate walk-in shower. The second bedroom is ideal for guests or a home office. Includes in-unit laundry, 2 underground parking spots, and a storage locker. Top-notch amenities: indoor pool, sauna, party room, gym, concierge, car wash, and more. A rare chance to live in one of Windsor’s most sought-after buildings!
Building information
Type
*****
Constructed Date
*****
Cooling Type
*****
Flooring Type
*****
Foundation Type
*****
Half Bath Total
*****
Heating Fuel
*****
Heating Type
*****
Size Interior
*****
Total Finished Area
*****
Land information
Landscape Features
*****
Size Irregular
*****
Size Total
*****
Rooms
Main level
Living room
*****
Dining room
*****
Kitchen
*****
Eating area
*****
Primary Bedroom
*****
4pc Ensuite bath
*****
Bedroom
*****
3pc Bathroom
*****
Laundry room
*****
Living room
*****
Dining room
*****
Kitchen
*****
Eating area
*****
Primary Bedroom
*****
4pc Ensuite bath
*****
Bedroom
*****
3pc Bathroom
*****
Laundry room
*****
Living room
*****
Dining room
*****
Kitchen
*****
Eating area
*****
Primary Bedroom
*****
4pc Ensuite bath
*****
Bedroom
*****
3pc Bathroom
*****
Laundry room
*****
Living room
*****
Dining room
*****
Kitchen
*****
Eating area
*****
Primary Bedroom
*****
4pc Ensuite bath
*****
Bedroom
*****
3pc Bathroom
*****
Laundry room
*****
Living room
*****
Dining room
*****
Kitchen
*****
Eating area
*****
Primary Bedroom
*****
4pc Ensuite bath
*****
Bedroom
*****
3pc Bathroom
*****
Laundry room
*****
Living room
*****
Dining room
*****
Kitchen
*****
Eating area
*****
Primary Bedroom
*****
Courtesy of NU STREAM REALTY (TORONTO) INC
Book a Showing for this property
Please note that filling out this form you'll be registered and your phone number without the +1 part will be used as a password.
